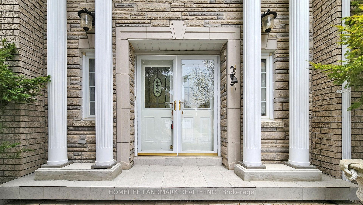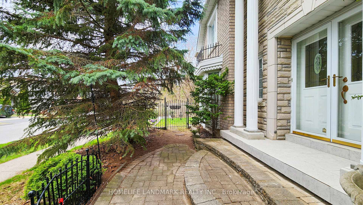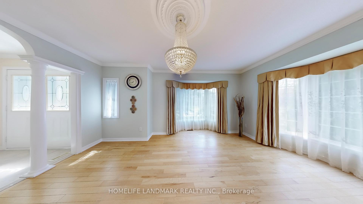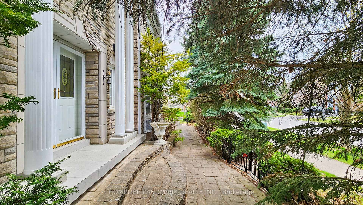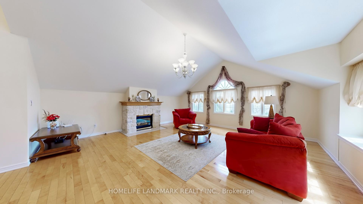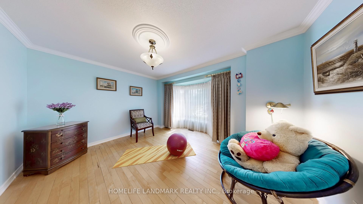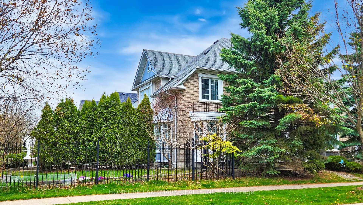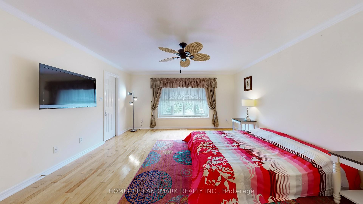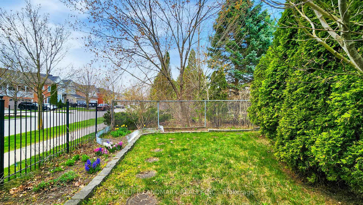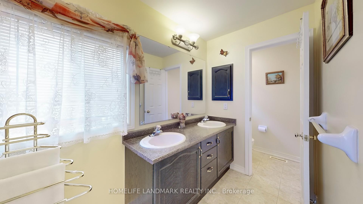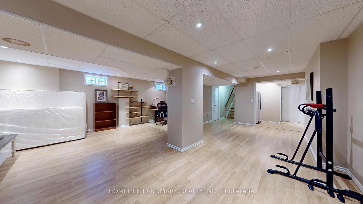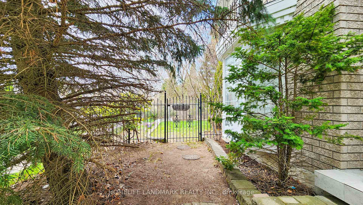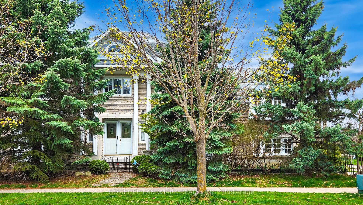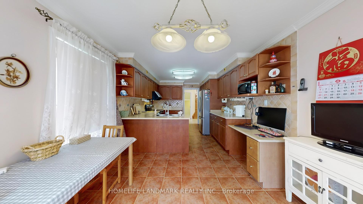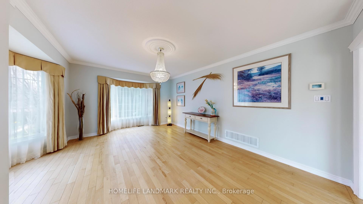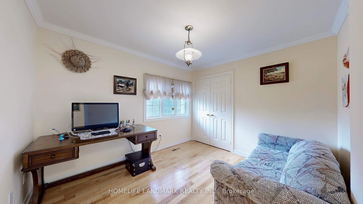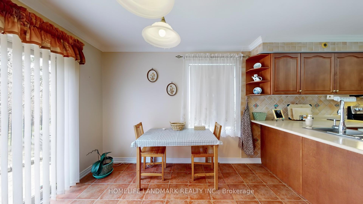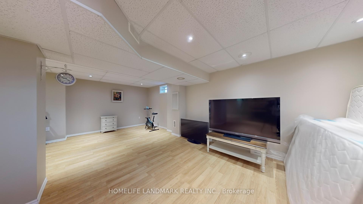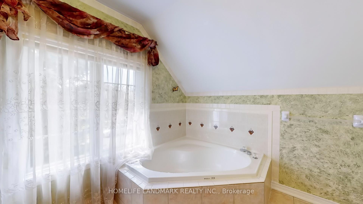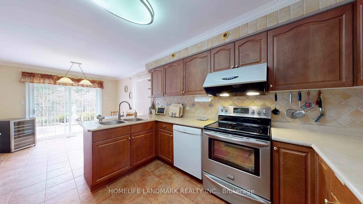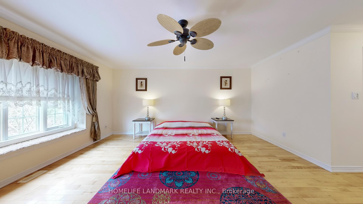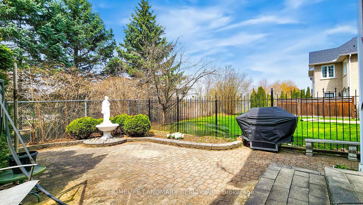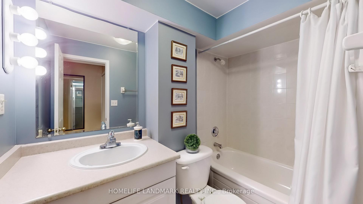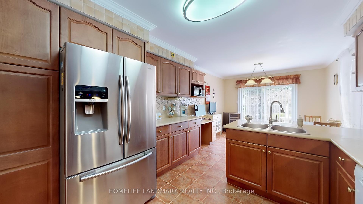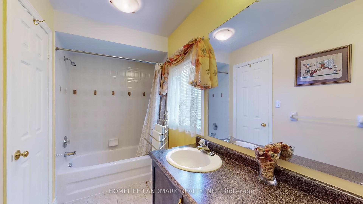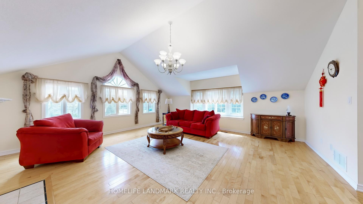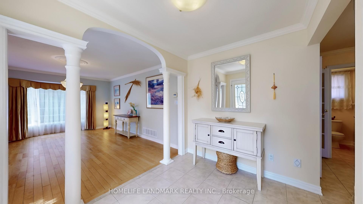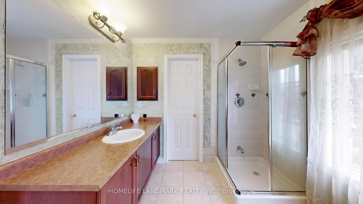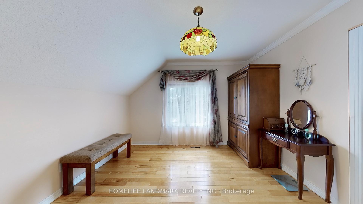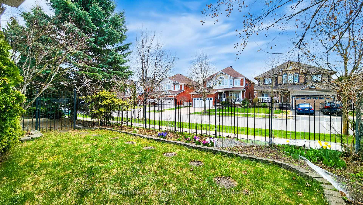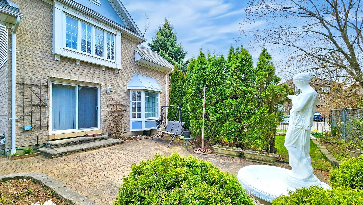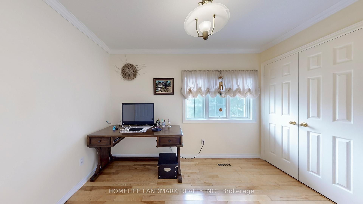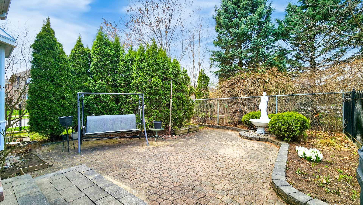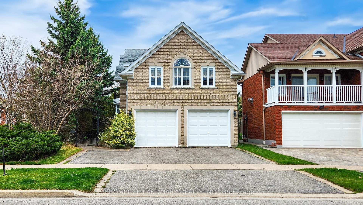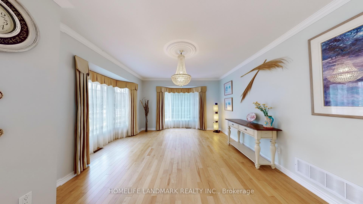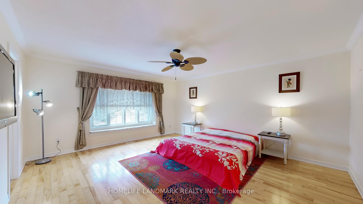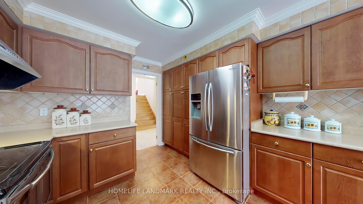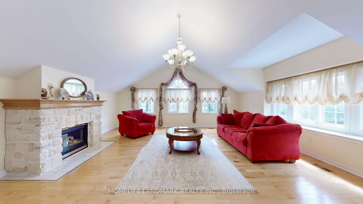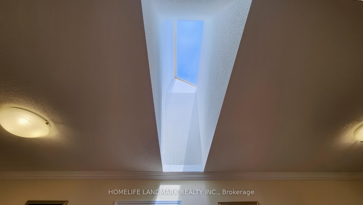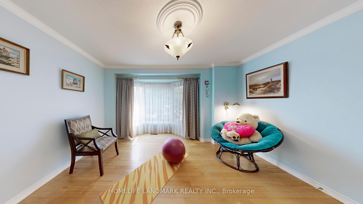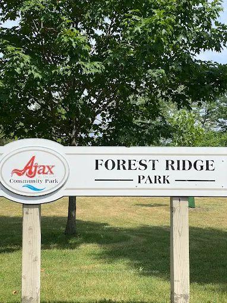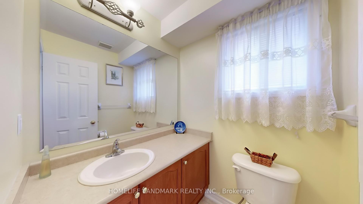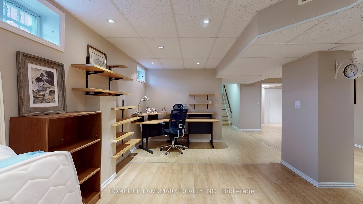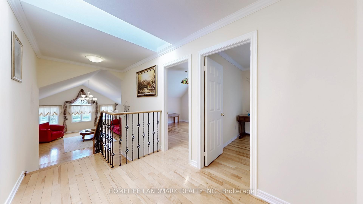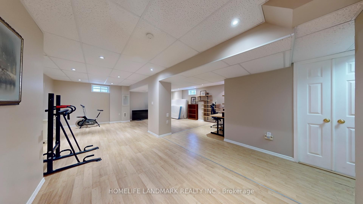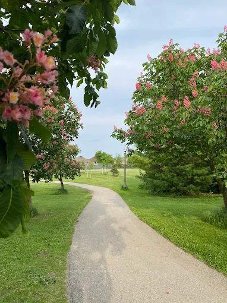$1,199,000
Available - For Sale
Listing ID: E12118662
24 Todd Road , Ajax, L1T 4C6, Durham
| Beautiful & Spacious Home Backing Onto Park! The Bright 2500 sf home sits on a desirable corner lot in the heart of Ajax. The bright, open layout includes a separate dining room with a bay window and Gorgeous family room with vaulted ceilings and Gas fireplace. The oversized primary suite W/Ensuite Bath & 2 Separate Closets (Walk-In + Double). Hardwood floor through out Main & 2nd. The skylight on 2nd floor provides ample light and bright. Finished Basement With separate entrance, W/4 Pc Bath. Professionally Landscaped, Fully Fenced Backyard Backing Onto Forest Ridge Park. Walking distance to Primary and secondary schools, parks, shopping, and transit, this home is a rare find. |
| Price | $1,199,000 |
| Taxes: | $7532.18 |
| Occupancy: | Owner |
| Address: | 24 Todd Road , Ajax, L1T 4C6, Durham |
| Directions/Cross Streets: | Delaney Dr/Kearney |
| Rooms: | 8 |
| Rooms +: | 3 |
| Bedrooms: | 3 |
| Bedrooms +: | 1 |
| Family Room: | T |
| Basement: | Finished |
| Level/Floor | Room | Length(ft) | Width(ft) | Descriptions | |
| Room 1 | Ground | Living Ro | 17.55 | 13.78 | Hardwood Floor, Crown Moulding, Overlooks Backyard |
| Room 2 | Ground | Dining Ro | 13.61 | 12.66 | Hardwood Floor, French Doors, Crown Moulding |
| Room 3 | Ground | Kitchen | 13.78 | 10.5 | Ceramic Floor, Ceramic Backsplash |
| Room 4 | Ground | Kitchen | 10.5 | 10 | Ceramic Floor, Crown Moulding, W/O To Garden |
| Room 5 | Upper | Family Ro | 19.42 | 19.42 | Hardwood Floor, Gas Fireplace, Cathedral Ceiling(s) |
| Room 6 | Second | Primary B | 22.47 | 14.92 | Hardwood Floor, 4 Pc Ensuite, Walk-In Closet(s) |
| Room 7 | Second | Bedroom 2 | 11.25 | 10.82 | Hardwood Floor, Crown Moulding, Double Closet |
| Room 8 | Second | Bedroom 3 | 11.25 | 10.82 | Hardwood Floor, Crown Moulding |
| Room 9 | Basement | Recreatio | 25.26 | 10.1 | Laminate, Open Concept, Pot Lights |
| Room 10 | Basement | Bedroom | 10.82 | 7.48 | Laminate, 4 Pc Bath, Pot Lights |
| Room 11 | Basement | Office | 8.53 | 8.2 | Laminate, Window, Pot Lights |
| Washroom Type | No. of Pieces | Level |
| Washroom Type 1 | 2 | Main |
| Washroom Type 2 | 5 | Second |
| Washroom Type 3 | 4 | Second |
| Washroom Type 4 | 4 | Basement |
| Washroom Type 5 | 0 |
| Total Area: | 0.00 |
| Property Type: | Detached |
| Style: | 2-Storey |
| Exterior: | Brick |
| Garage Type: | Built-In |
| (Parking/)Drive: | Private |
| Drive Parking Spaces: | 3 |
| Park #1 | |
| Parking Type: | Private |
| Park #2 | |
| Parking Type: | Private |
| Pool: | None |
| Approximatly Square Footage: | 2000-2500 |
| Property Features: | Park, School |
| CAC Included: | N |
| Water Included: | N |
| Cabel TV Included: | N |
| Common Elements Included: | N |
| Heat Included: | N |
| Parking Included: | N |
| Condo Tax Included: | N |
| Building Insurance Included: | N |
| Fireplace/Stove: | Y |
| Heat Type: | Forced Air |
| Central Air Conditioning: | Central Air |
| Central Vac: | Y |
| Laundry Level: | Syste |
| Ensuite Laundry: | F |
| Sewers: | Sewer |
| Utilities-Cable: | A |
| Utilities-Hydro: | A |
$
%
Years
This calculator is for demonstration purposes only. Always consult a professional
financial advisor before making personal financial decisions.
| Although the information displayed is believed to be accurate, no warranties or representations are made of any kind. |
| HOMELIFE LANDMARK REALTY INC. |
|
|

Mak Azad
Broker
Dir:
647-831-6400
Bus:
416-298-8383
Fax:
416-298-8303
| Book Showing | Email a Friend |
Jump To:
At a Glance:
| Type: | Freehold - Detached |
| Area: | Durham |
| Municipality: | Ajax |
| Neighbourhood: | Central West |
| Style: | 2-Storey |
| Tax: | $7,532.18 |
| Beds: | 3+1 |
| Baths: | 4 |
| Fireplace: | Y |
| Pool: | None |
Locatin Map:
Payment Calculator:

