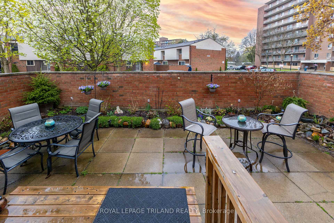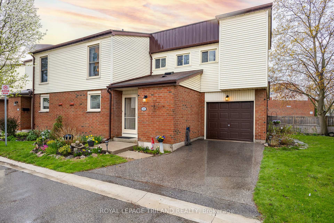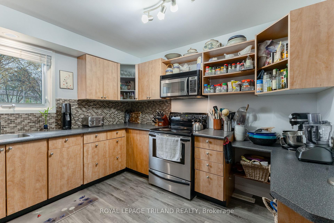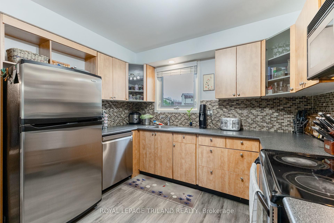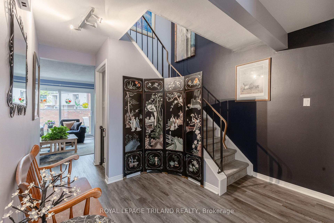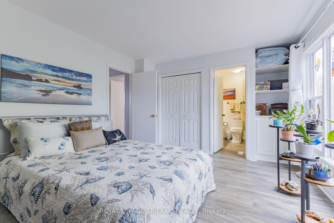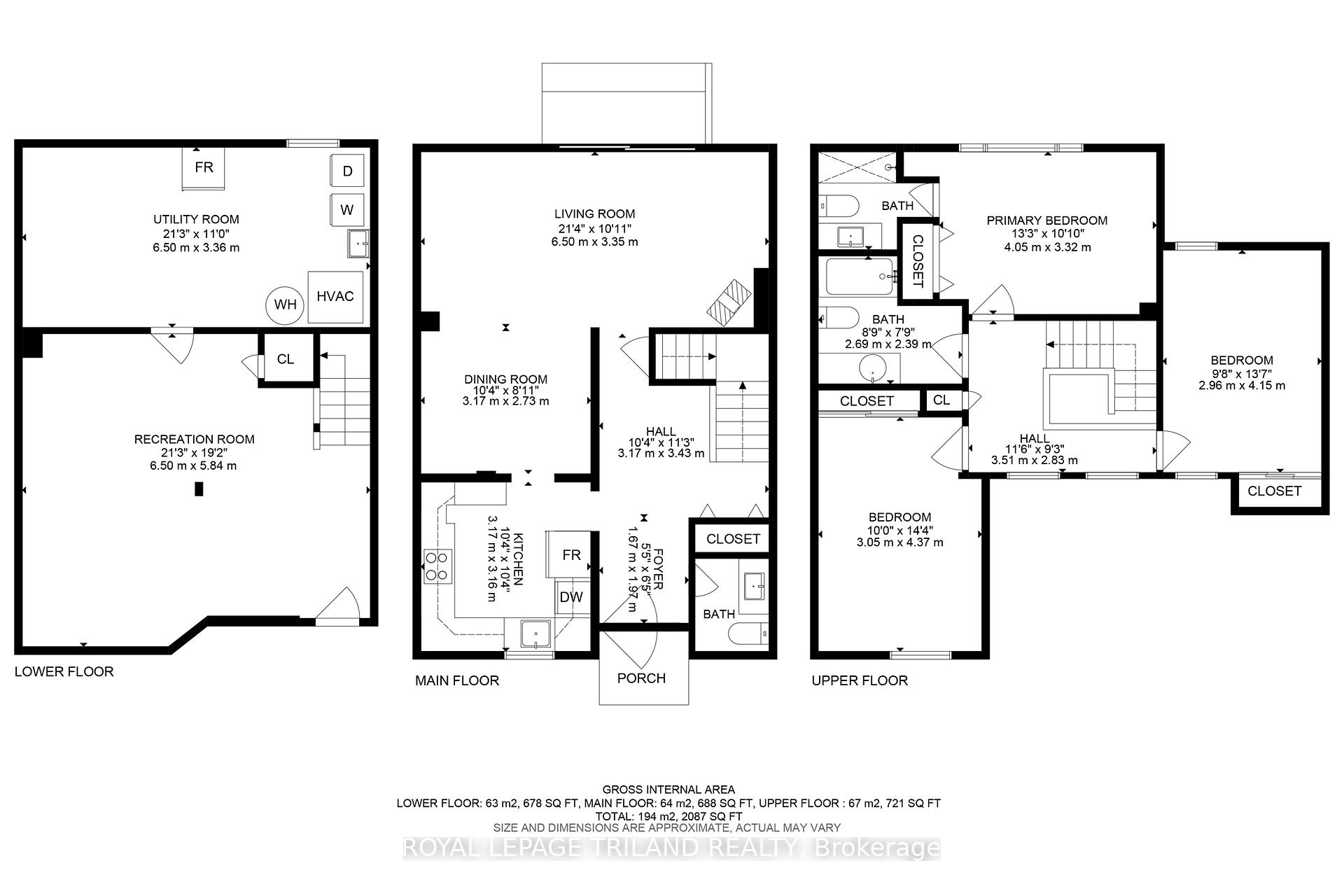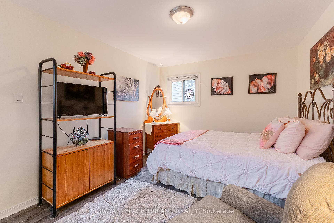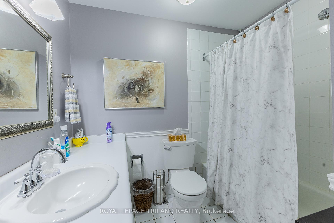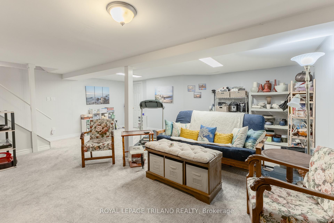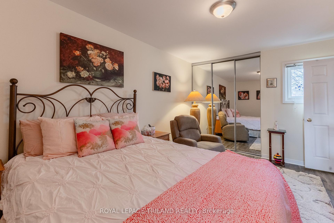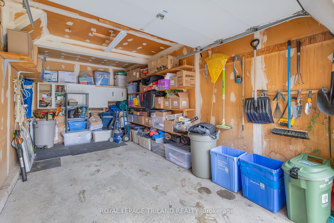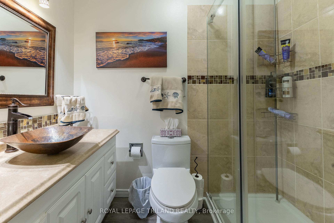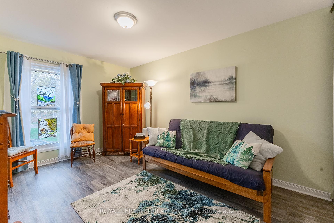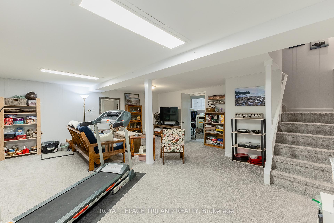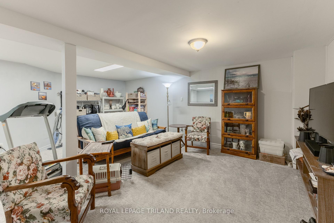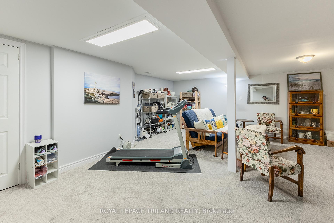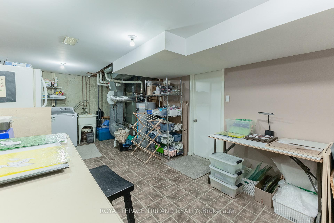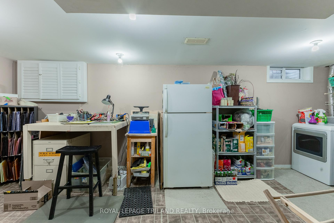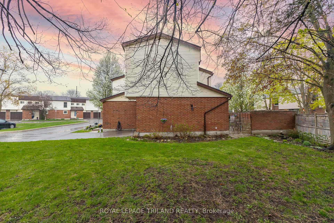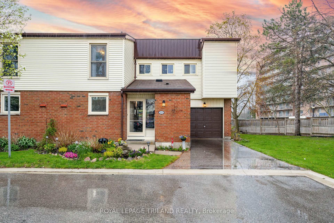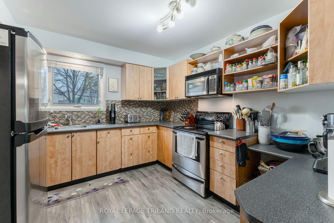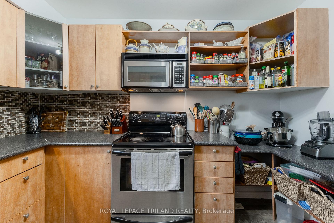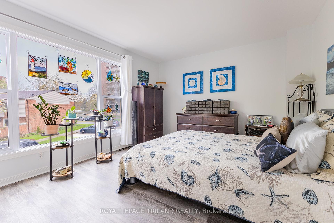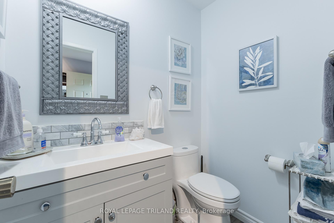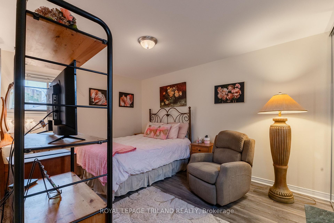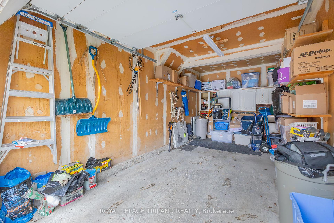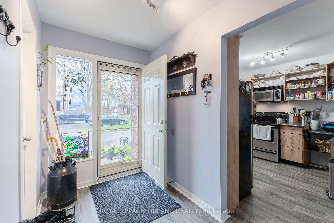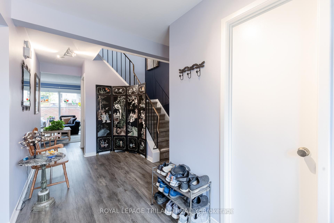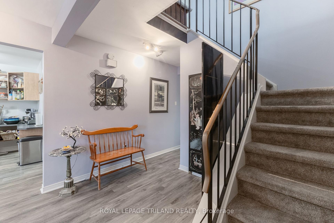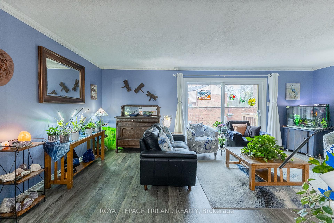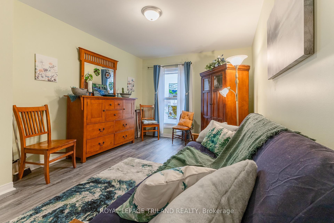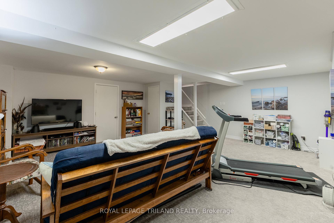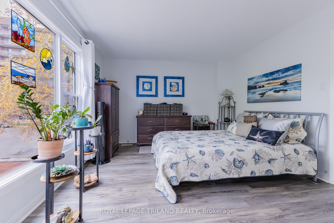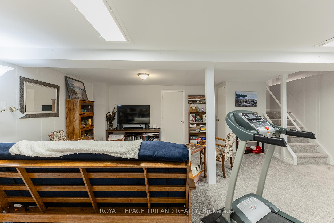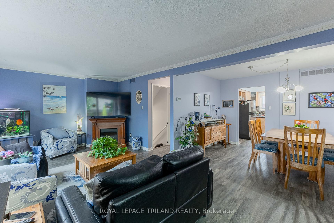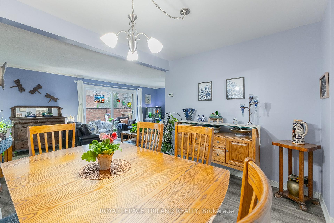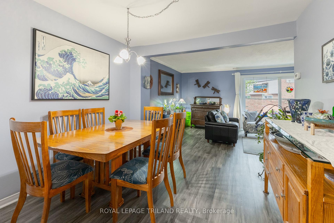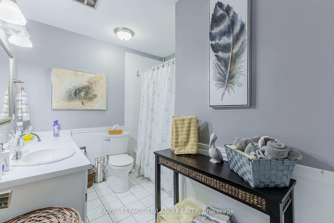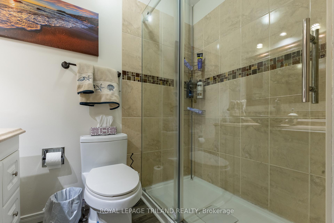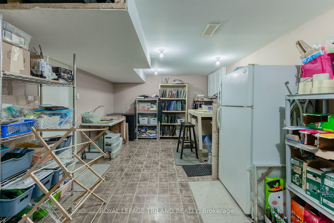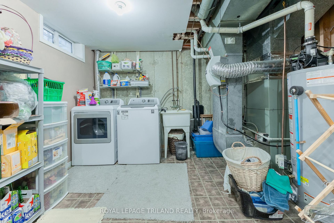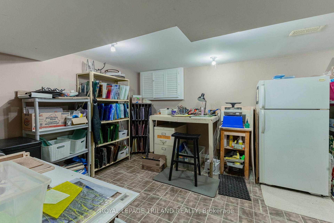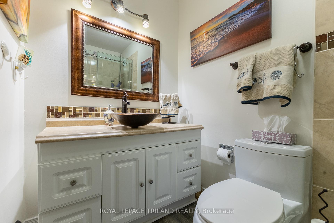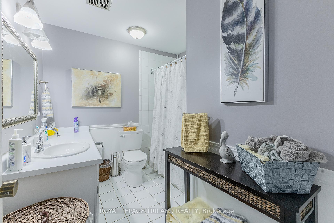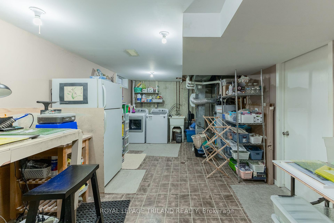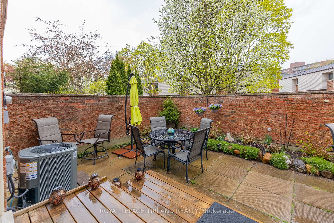$495,000
Available - For Sale
Listing ID: X12125453
770 Fanshawe Park Road East , London North, N5X 1L5, Middlesex
| This beautifully updated corner unit townhome offers over 1,500 sq ft of bright, functional living space in a quiet, family-friendly complex. The main floor features luxury vinyl flooring (2022), a renovated powder room (2022), and a spacious living area filled with natural light from oversized west-facing windows. The kitchen is practical and flows into a generous dining area perfect for everyday living and entertaining. Upstairs, you'll find two well-sized bedrooms, a full bath, and a large primary suite with a private ensuite updated in 2016. A fully finished basement provides extra space for a rec room, home office, or gym. Enjoy your own private, landscaped backyard with a peaceful pond feature a rare and relaxing outdoor retreat. Major updates include a furnace, central A/C, and owned water heater (2017),ensuring comfort and efficiency. Located in a well-maintained complex featuring a community pool, ample visitor parking, and friendly neighbors. Ideally situated close to Masonville Mall, University Hospital, Western University, transit, schools, and all essential amenities. Perfect for families, professionals, or investors this move-in-ready home combines space, style, and a top-tier location. |
| Price | $495,000 |
| Taxes: | $2265.00 |
| Assessment Year: | 2024 |
| Occupancy: | Owner |
| Address: | 770 Fanshawe Park Road East , London North, N5X 1L5, Middlesex |
| Postal Code: | N5X 1L5 |
| Province/State: | Middlesex |
| Directions/Cross Streets: | Adelaide St N |
| Level/Floor | Room | Length(ft) | Width(ft) | Descriptions | |
| Room 1 | Main | Foyer | 5.48 | 6.46 | |
| Room 2 | Main | Living Ro | 21.32 | 10.99 | |
| Room 3 | Main | Dining Ro | 10.4 | 8.95 | |
| Room 4 | Main | Kitchen | 10.4 | 10.36 | |
| Room 5 | Main | Other | 10.17 | 11.25 | |
| Room 6 | Second | Primary B | 13.28 | 10.89 | 3 Pc Ensuite |
| Room 7 | Second | Bedroom 2 | 9.71 | 13.61 | |
| Room 8 | Second | Bedroom 3 | 10 | 14.33 | |
| Room 9 | Basement | Recreatio | 21.32 | 19.16 | |
| Room 10 | Basement | Utility R | 21.32 | 11.02 |
| Washroom Type | No. of Pieces | Level |
| Washroom Type 1 | 2 | Main |
| Washroom Type 2 | 3 | Second |
| Washroom Type 3 | 4 | Second |
| Washroom Type 4 | 0 | |
| Washroom Type 5 | 0 |
| Total Area: | 0.00 |
| Approximatly Age: | 31-50 |
| Washrooms: | 3 |
| Heat Type: | Forced Air |
| Central Air Conditioning: | Central Air |
$
%
Years
This calculator is for demonstration purposes only. Always consult a professional
financial advisor before making personal financial decisions.
| Although the information displayed is believed to be accurate, no warranties or representations are made of any kind. |
| ROYAL LEPAGE TRILAND REALTY |
|
|

Mak Azad
Broker
Dir:
647-831-6400
Bus:
416-298-8383
Fax:
416-298-8303
| Book Showing | Email a Friend |
Jump To:
At a Glance:
| Type: | Com - Condo Townhouse |
| Area: | Middlesex |
| Municipality: | London North |
| Neighbourhood: | North C |
| Style: | 2-Storey |
| Approximate Age: | 31-50 |
| Tax: | $2,265 |
| Maintenance Fee: | $485.91 |
| Beds: | 3 |
| Baths: | 3 |
| Fireplace: | N |
Locatin Map:
Payment Calculator:

