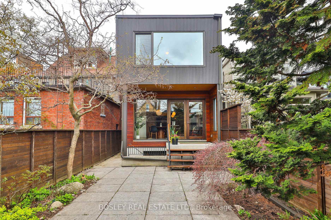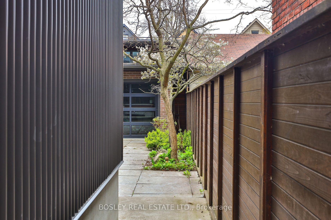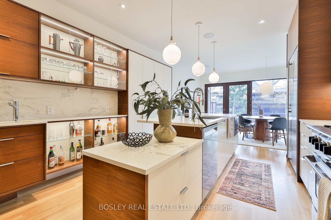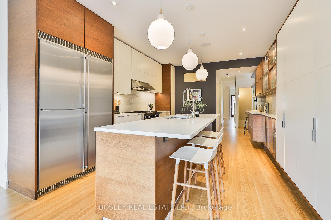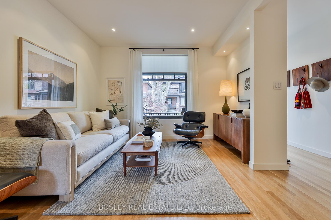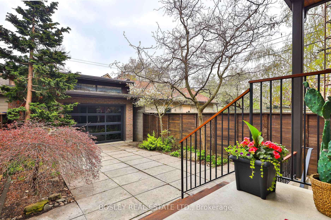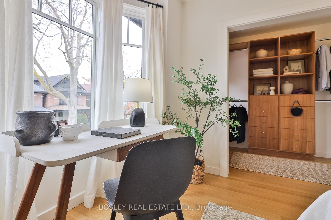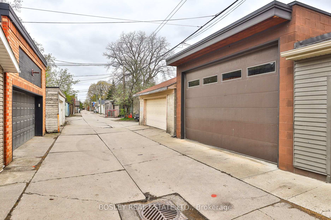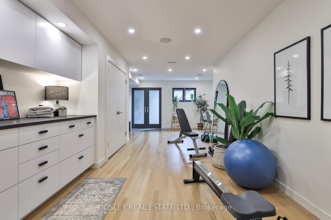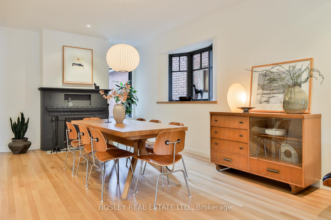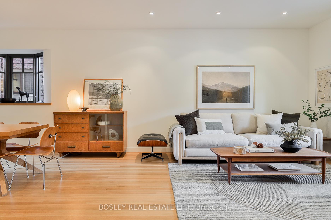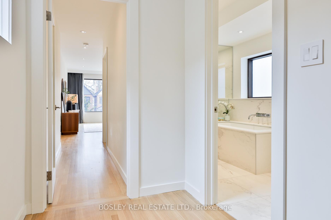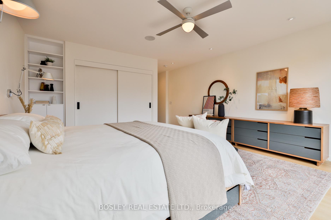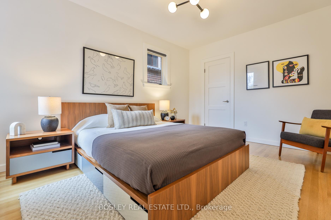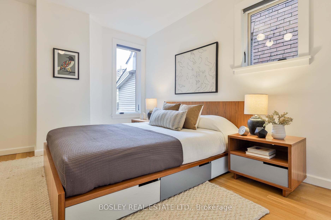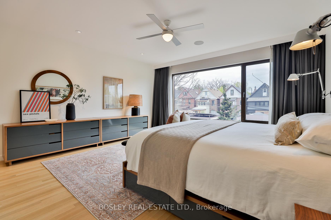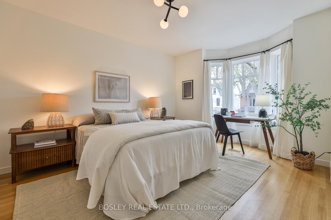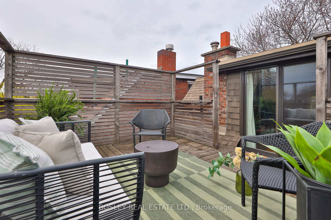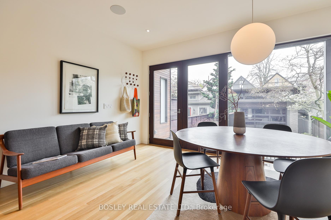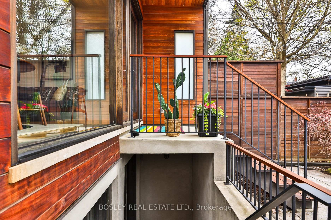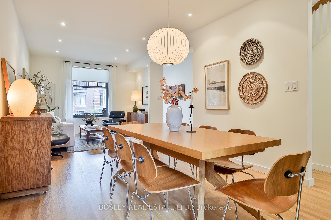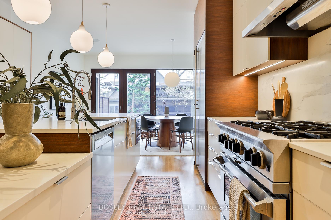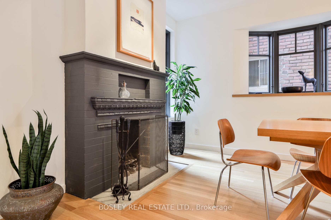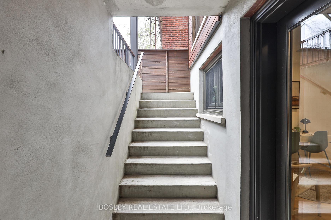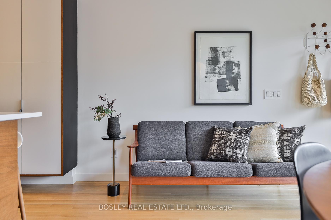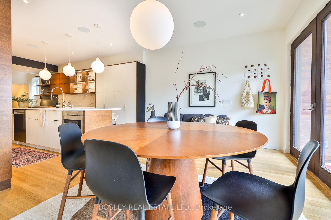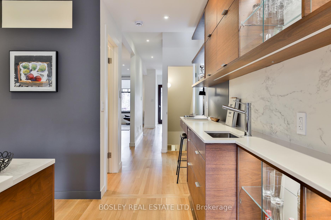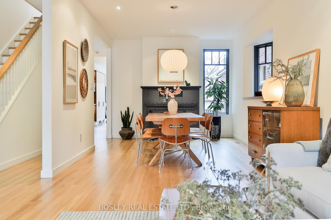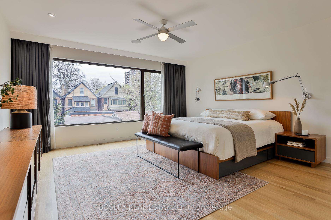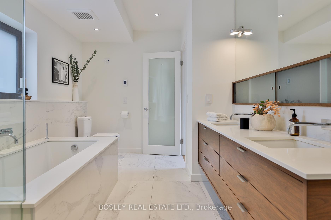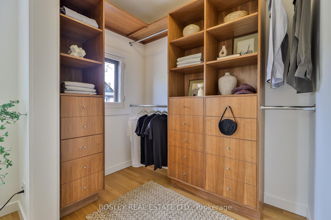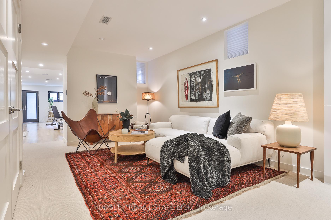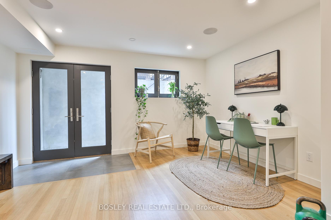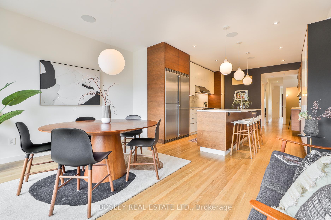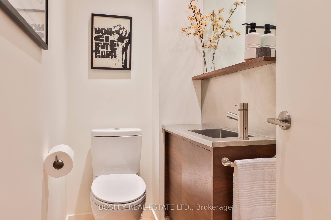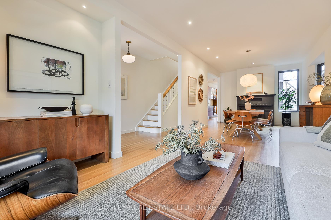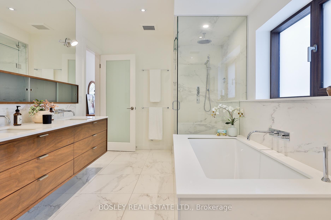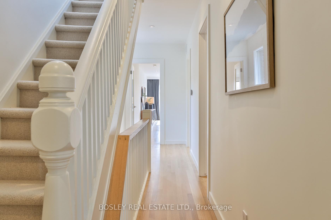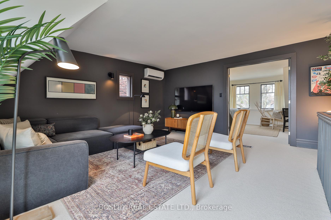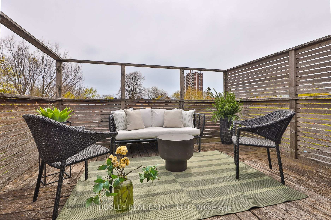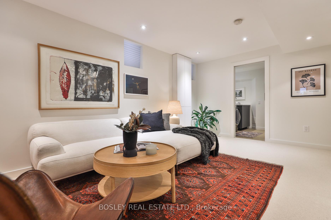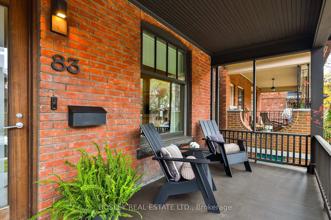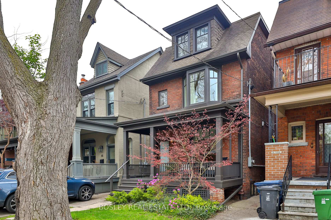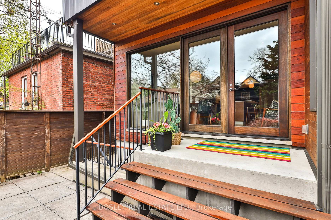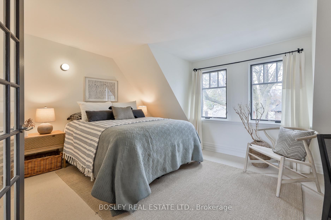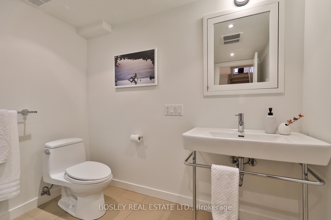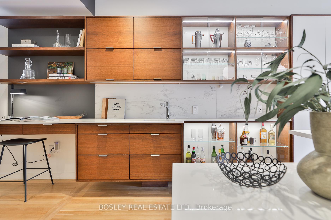$2,750,000
Available - For Sale
Listing ID: W12125689
83 Pearson Aven , Toronto, M6R 1G4, Toronto
| Family Home In Coveted Roncesvalles Renovated With Vision & Craftsmanship Welcome To This Thoughtfully Renovated 2-Storey Detached Home In The Heart Of Roncesvalles, Where Timeless Character Meets Smart, Modern Living. Renovated By A Contractor 4 His Own Family, Every Inch Reflects An Appreciation 4 Craftsmanship, Great Design, & Comfort. The Main Floor Offers Open-Concept Living & Dining W/ Fireplace, Leading 2 A Powder Room And Private Custom Kitchen With Central Island And Bar Area, Including A Casual Dining/Family Room. A Rear Glass Wall & Oversized Double Doors Open 2 A Landscaped, Private Yard Ideal For Indoor-Outdoor Living. The 2nd Floor Includes 3 Bedrooms: A Spacious 15x15 Primary Suite W/ Oversized Windows And A Semi-Ensuite, Dual-Access 5-Piece Bath W/ Heated Floors, Steam Shower, & Toilet & Bidet. The Front Bedroom Features Bay Windows & A Walk-In Closet. A Serene, Garden-Facing 3rd Bedroom Completes This Level. The Top Floor Boasts A Large Sunlit Family Room W/ Walkout 2 A Private Deck, Plus A 4th Bedroom And/Or Office Perfect 4 Guests, Work, Or Growing Families. The Fully Renovated 8ft-High Basement (With Kitchen Rough-In) Offers Large Windows, A Stylish 3-Piece Bath, Laundry Room, & Private Entrance Ideal 4 A Nanny Or In-Law Suite. A Custom 2-Car Garage Is Insulated, Gas-Heated, & EV-Ready With 100-Amp Panel. Dual Remote Overhead Doors (One 17'x11' On The Laneway! & One 8'x7' Glass Door 2 The Yard) + 12-Ft Ceilings Make It A Standout Workshop Or Studio. TTC, Gardiner, & Lakeshore Access R Nearby, W/ Downtown, Airports, High Park, Schools, & Great Shops And Restaurants Minutes Away. Not Just A House - This Is A Forever Home! |
| Price | $2,750,000 |
| Taxes: | $10587.00 |
| Assessment Year: | 2024 |
| Occupancy: | Owner |
| Address: | 83 Pearson Aven , Toronto, M6R 1G4, Toronto |
| Directions/Cross Streets: | Pearson Ave and Sorauren Ave |
| Rooms: | 12 |
| Rooms +: | 1 |
| Bedrooms: | 4 |
| Bedrooms +: | 1 |
| Family Room: | T |
| Basement: | Finished wit |
| Level/Floor | Room | Length(ft) | Width(ft) | Descriptions | |
| Room 1 | Ground | Living Ro | 12 | 13.84 | Hardwood Floor, Combined w/Dining, Large Window |
| Room 2 | Ground | Dining Ro | 15.97 | 14.1 | Hardwood Floor, Combined w/Living, Fireplace |
| Room 3 | Ground | Kitchen | 12.73 | 20.3 | Hardwood Floor, Built-in Speakers, Centre Island |
| Room 4 | Ground | Sitting | 15.12 | 10.56 | Hardwood Floor, W/O To Garden, Window Floor to Ceil |
| Room 5 | Second | Primary B | 15.09 | 29.42 | Hardwood Floor, Large Window, Large Closet |
| Room 6 | Second | Bedroom 2 | 10.33 | 13.51 | Hardwood Floor, Overlooks Backyard, Closet |
| Room 7 | Second | Bedroom 3 | 10.36 | 14.1 | Hardwood Floor, Bay Window, Walk-In Closet(s) |
| Room 8 | Second | Bathroom | 8.92 | 15.68 | Heated Floor, Semi Ensuite, Double Sink |
| Room 9 | Third | Media Roo | 15.94 | 16.5 | Broadloom, W/O To Balcony, Sliding Doors |
| Room 10 | Third | Bedroom 4 | 16.01 | 11.22 | Broadloom, Overlooks Frontyard |
| Room 11 | Basement | Family Ro | 15.97 | 19.88 | Broadloom, Pot Lights, Large Closet |
| Room 12 | Basement | Recreatio | 15.12 | 29.95 | Hardwood Floor, Combined w/Office, Pot Lights |
| Room 13 | Basement | Laundry | 7.18 | 8.66 | Tile Floor, Sump Pump, Above Grade Window |
| Room 14 | Basement | Bathroom | 8.5 | 8.66 | Heated Floor |
| Room 15 | Third | Other | 13.35 | 14.1 | Tile Floor, French Doors, W/O To Garden |
| Washroom Type | No. of Pieces | Level |
| Washroom Type 1 | 3 | Basement |
| Washroom Type 2 | 2 | Ground |
| Washroom Type 3 | 5 | Second |
| Washroom Type 4 | 0 | |
| Washroom Type 5 | 0 |
| Total Area: | 0.00 |
| Property Type: | Detached |
| Style: | 3-Storey |
| Exterior: | Brick, Metal/Steel Sidi |
| Garage Type: | Detached |
| (Parking/)Drive: | Lane |
| Drive Parking Spaces: | 0 |
| Park #1 | |
| Parking Type: | Lane |
| Park #2 | |
| Parking Type: | Lane |
| Pool: | None |
| Approximatly Square Footage: | 2000-2500 |
| Property Features: | Fenced Yard, Library |
| CAC Included: | N |
| Water Included: | N |
| Cabel TV Included: | N |
| Common Elements Included: | N |
| Heat Included: | N |
| Parking Included: | N |
| Condo Tax Included: | N |
| Building Insurance Included: | N |
| Fireplace/Stove: | Y |
| Heat Type: | Forced Air |
| Central Air Conditioning: | Central Air |
| Central Vac: | Y |
| Laundry Level: | Syste |
| Ensuite Laundry: | F |
| Sewers: | Sewer |
$
%
Years
This calculator is for demonstration purposes only. Always consult a professional
financial advisor before making personal financial decisions.
| Although the information displayed is believed to be accurate, no warranties or representations are made of any kind. |
| BOSLEY REAL ESTATE LTD. |
|
|

Mak Azad
Broker
Dir:
647-831-6400
Bus:
416-298-8383
Fax:
416-298-8303
| Virtual Tour | Book Showing | Email a Friend |
Jump To:
At a Glance:
| Type: | Freehold - Detached |
| Area: | Toronto |
| Municipality: | Toronto W01 |
| Neighbourhood: | Roncesvalles |
| Style: | 3-Storey |
| Tax: | $10,587 |
| Beds: | 4+1 |
| Baths: | 3 |
| Fireplace: | Y |
| Pool: | None |
Locatin Map:
Payment Calculator:

