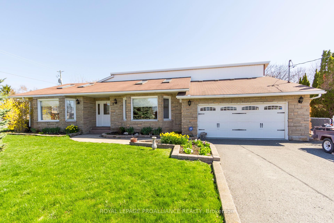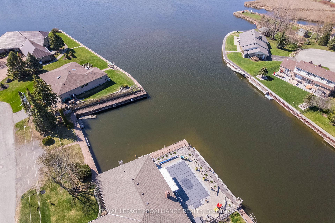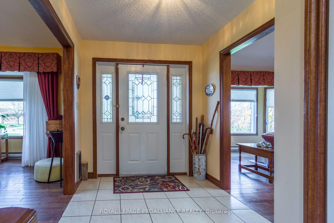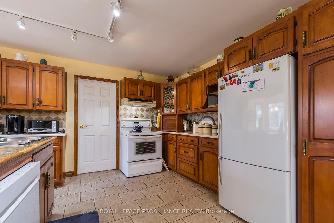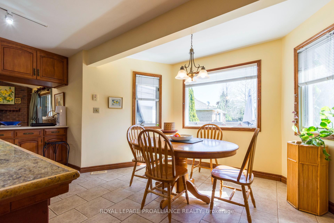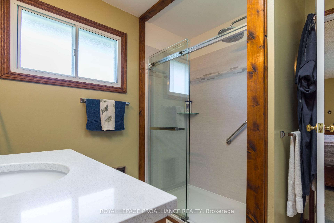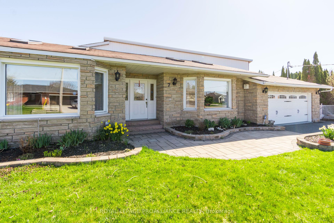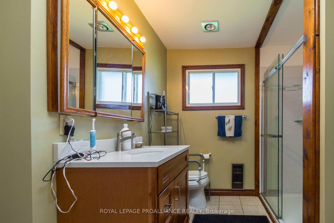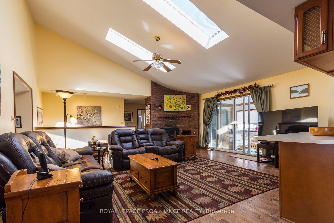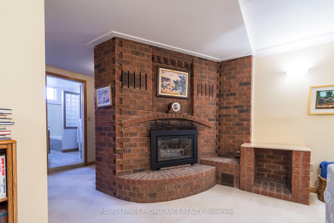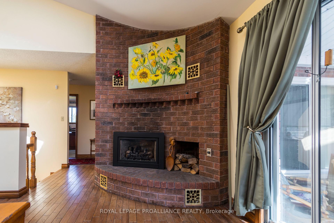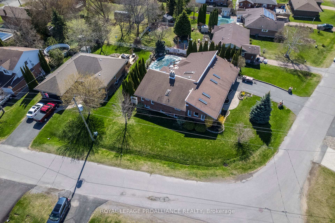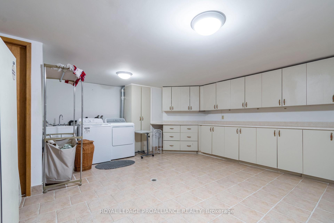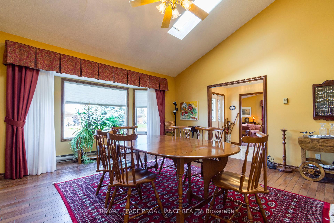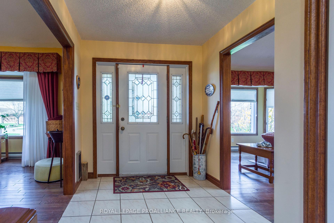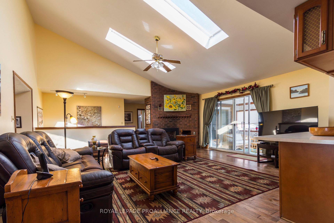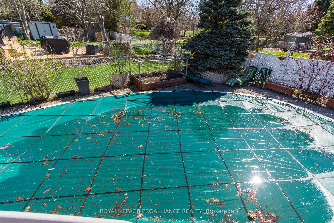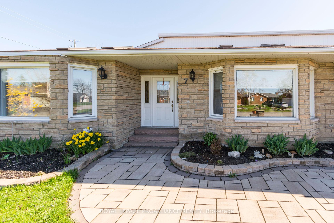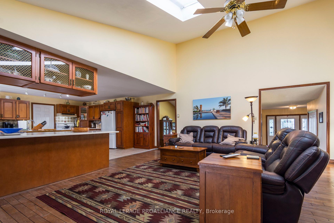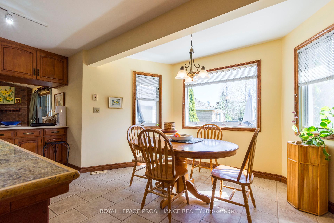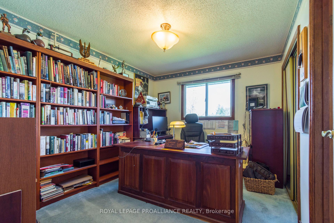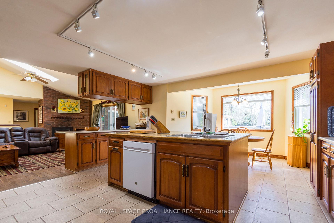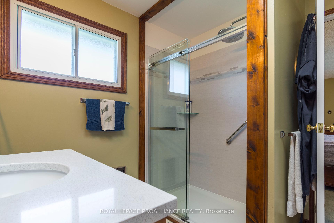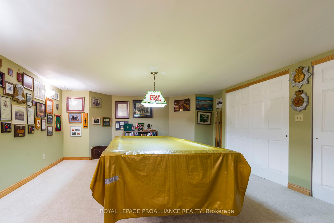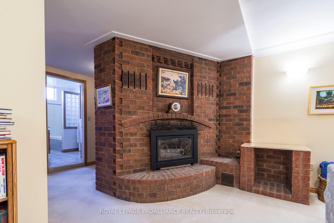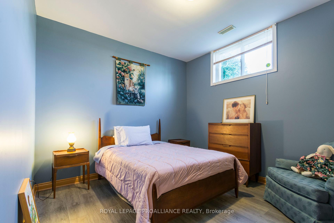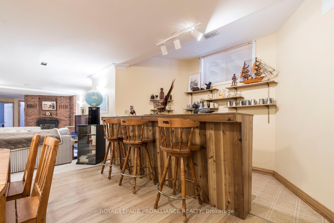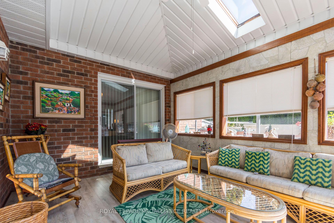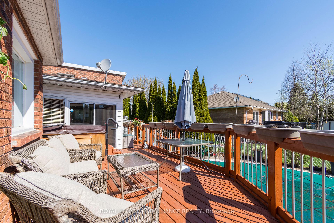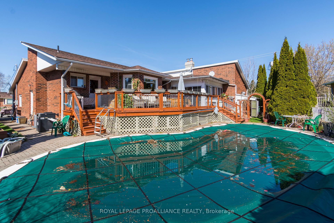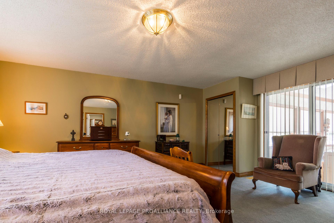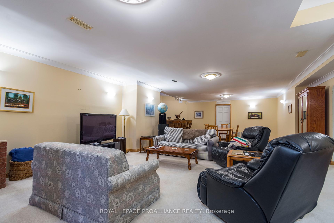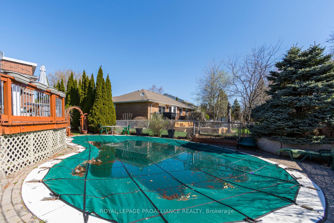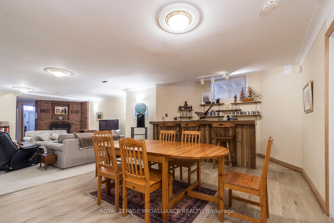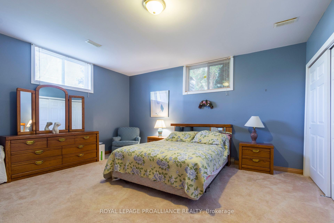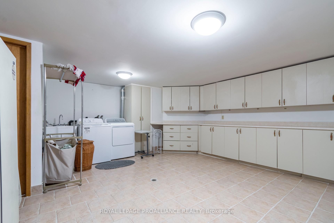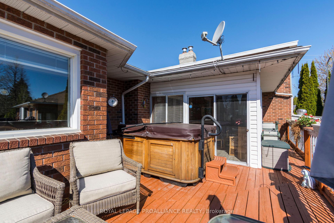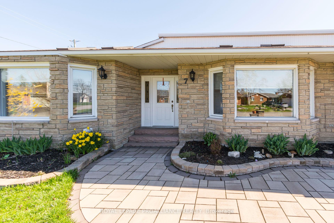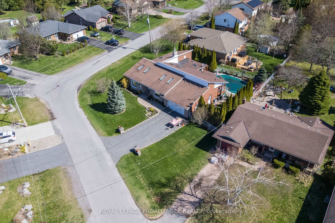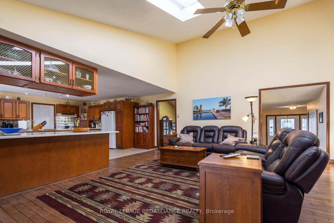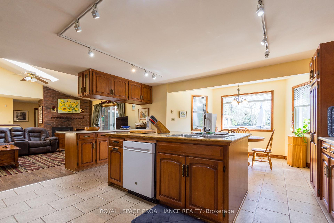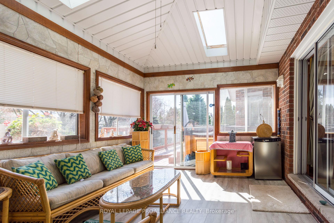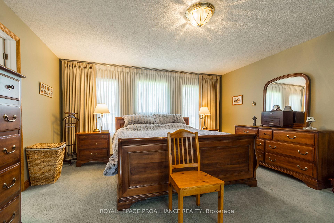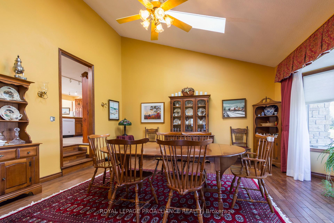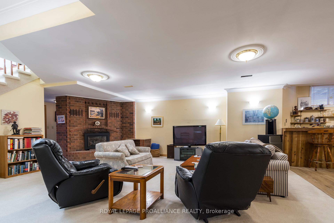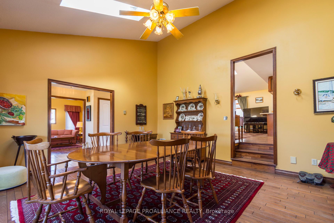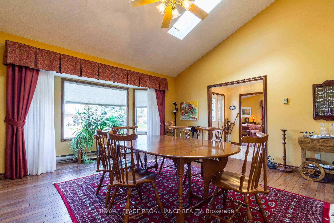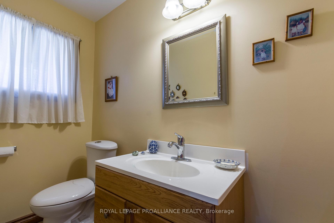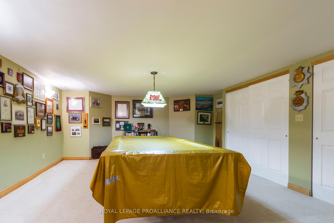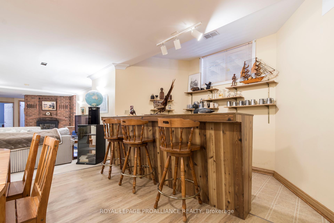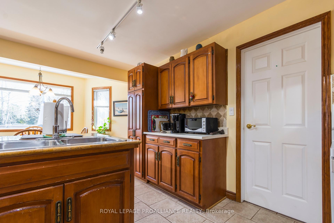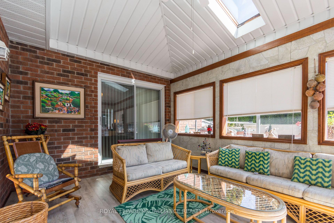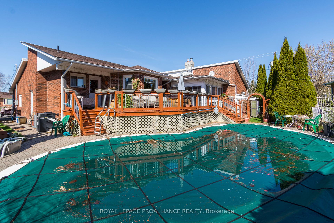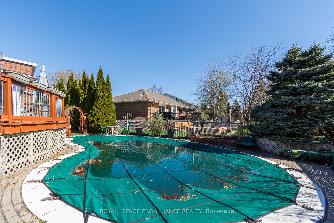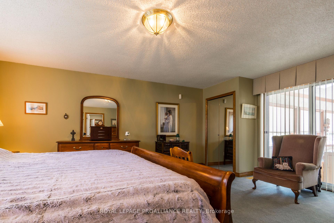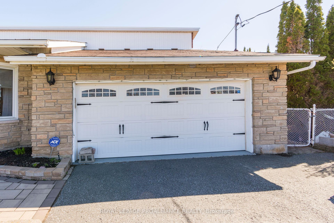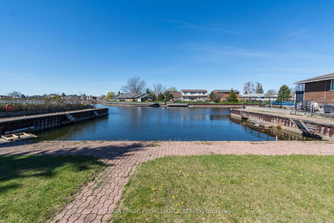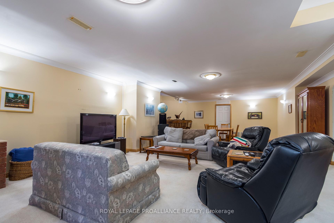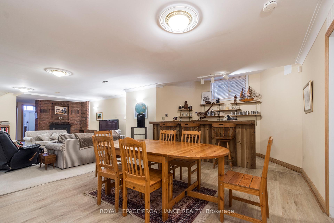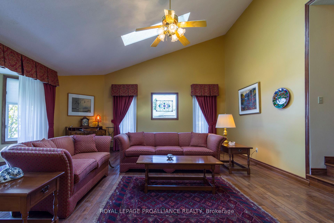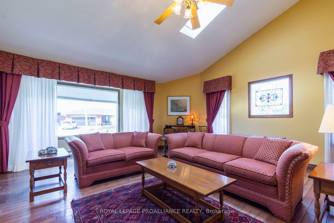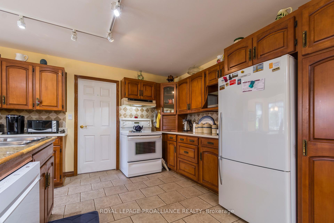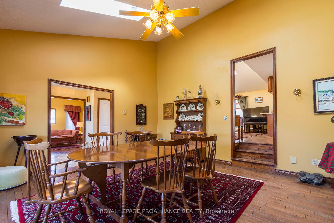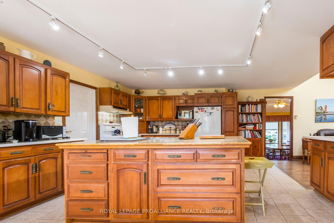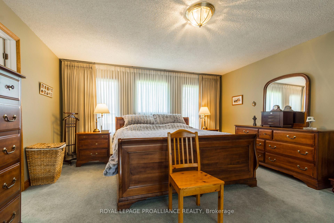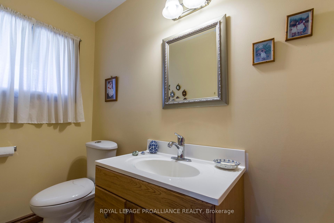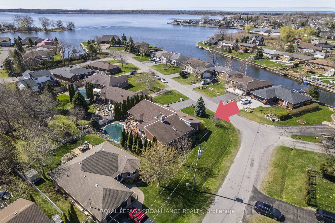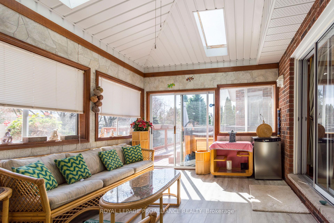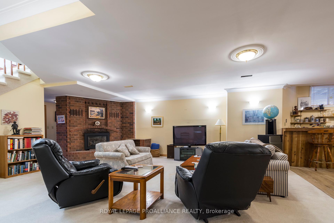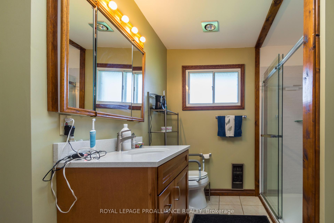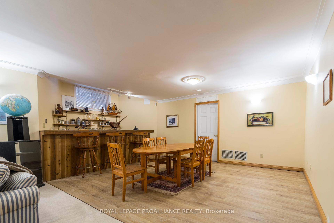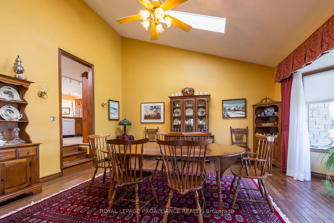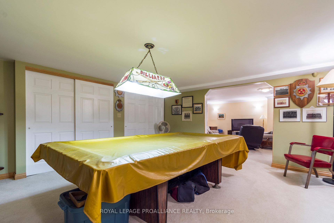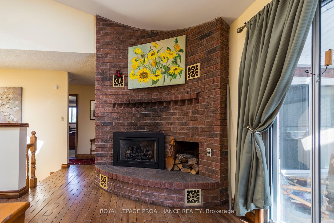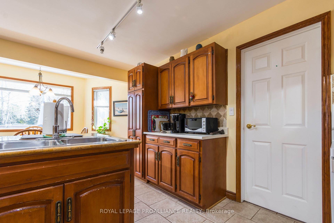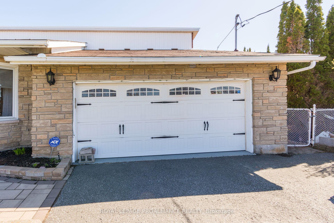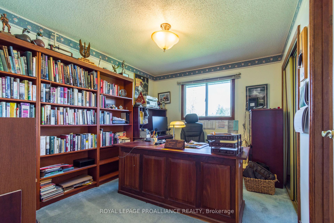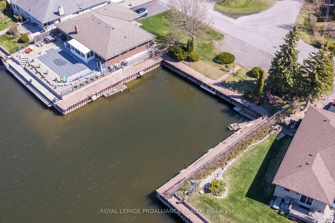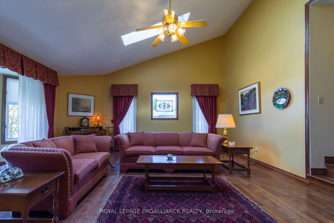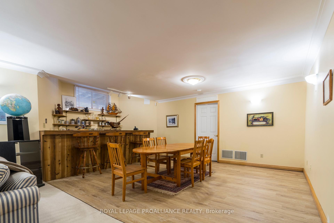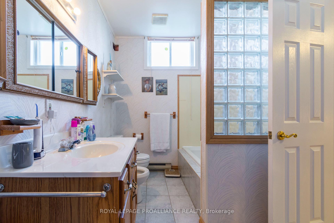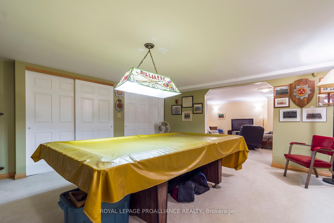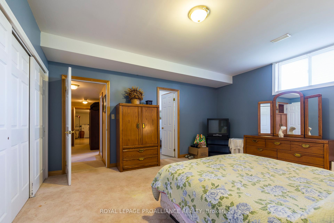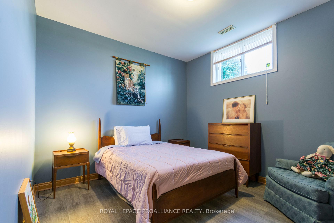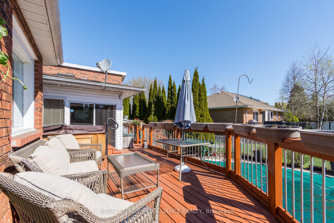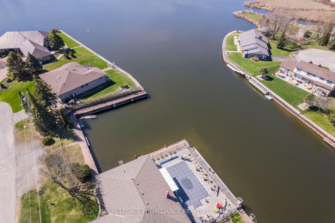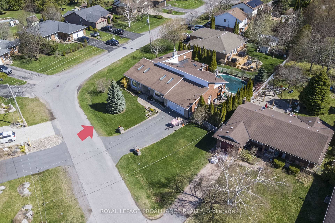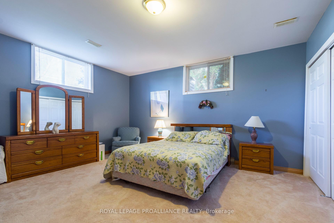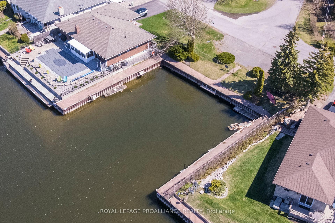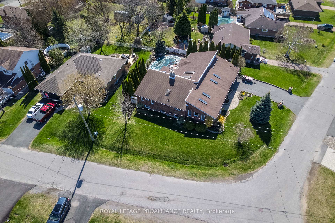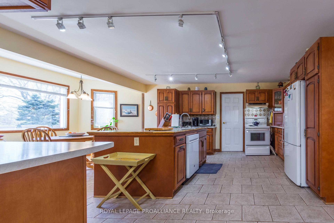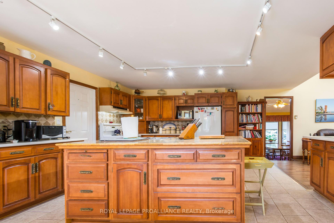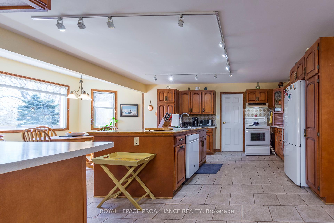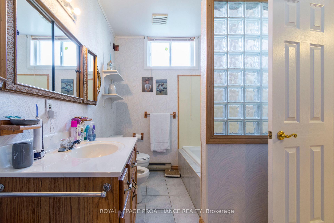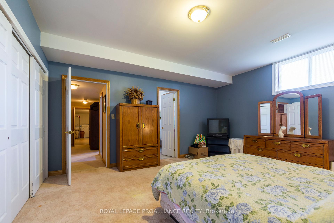$899,000
Available - For Sale
Listing ID: X12125691
7 Brintnell Boul , Brighton, K0K 1H0, Northumberland
| Unique 4500 sq feet (Approximately )of Living Space . Extremely well maintained 4 bedroom 3 bath brick home with private boat slip on Brintnell Blvd giving access to Lake Ontario. This expansive home features 15 foot vaulted ceilings, Hardwood Floors, 7 Skylights. 3 baths, 2 gas fireplaces, in-ground pool with interlocking brick. Hot tub in as is condition. It has been maintained but not used for a few years. Spacious Primary Bedroom opens to sunroom and tiered deck, the ensuite links to the other bedroom on this level. Huge eat-in kitchen with central island and breakfast area. Fully Finished lower level; Great room with fireplace, Wet bar , Games room, wine cellar. two bedrooms, 5 piece bath. Located in prestigious waterfront neighborhood of Brighton. |
| Price | $899,000 |
| Taxes: | $5492.30 |
| Assessment Year: | 2025 |
| Occupancy: | Owner |
| Address: | 7 Brintnell Boul , Brighton, K0K 1H0, Northumberland |
| Directions/Cross Streets: | Marrow St, South to Brintnell Blvd. |
| Rooms: | 11 |
| Rooms +: | 6 |
| Bedrooms: | 2 |
| Bedrooms +: | 2 |
| Family Room: | T |
| Basement: | Finished |
| Level/Floor | Room | Length(ft) | Width(ft) | Descriptions | |
| Room 1 | Main | Foyer | 13.28 | 7.31 | |
| Room 2 | Main | Living Ro | 19.68 | 21.88 | |
| Room 3 | Main | Dining Ro | 17.94 | 16.79 | |
| Room 4 | Main | Family Ro | 20.11 | 18.01 | W/O To Deck, W/O To Pool |
| Room 5 | Main | Kitchen | 17.65 | 17.35 | Centre Island, W/O To Sundeck |
| Room 6 | Main | Breakfast | 4.53 | 12.92 | |
| Room 7 | Main | Sunroom | 11.15 | 15.65 | |
| Room 8 | Main | Primary B | 14.99 | 19.12 | |
| Room 9 | Main | Bathroom | 10.1 | 11.64 | 3 Pc Ensuite |
| Room 10 | Main | Bathroom | 7.51 | 4.07 | 2 Pc Bath |
| Room 11 | Main | Bedroom 2 | 9.84 | 11.64 | |
| Room 12 | Basement | Recreatio | 19.45 | 37.29 | Fireplace |
| Room 13 | Basement | Great Roo | 17.68 | 16.07 | B/I Closet |
| Room 14 | Basement | Bathroom | 11.61 | 7.22 | 5 Pc Bath |
| Room 15 | Basement | Bedroom 3 | 15.15 | 15.84 | B/I Closet |
| Washroom Type | No. of Pieces | Level |
| Washroom Type 1 | 3 | Main |
| Washroom Type 2 | 2 | Main |
| Washroom Type 3 | 4 | Basement |
| Washroom Type 4 | 0 | |
| Washroom Type 5 | 0 |
| Total Area: | 0.00 |
| Approximatly Age: | 31-50 |
| Property Type: | Detached |
| Style: | Bungalow |
| Exterior: | Brick, Stone |
| Garage Type: | Attached |
| (Parking/)Drive: | Private Do |
| Drive Parking Spaces: | 2 |
| Park #1 | |
| Parking Type: | Private Do |
| Park #2 | |
| Parking Type: | Private Do |
| Pool: | Inground |
| Other Structures: | Fence - Full, |
| Approximatly Age: | 31-50 |
| Approximatly Square Footage: | 2000-2500 |
| Property Features: | Fenced Yard |
| CAC Included: | N |
| Water Included: | N |
| Cabel TV Included: | N |
| Common Elements Included: | N |
| Heat Included: | N |
| Parking Included: | N |
| Condo Tax Included: | N |
| Building Insurance Included: | N |
| Fireplace/Stove: | Y |
| Heat Type: | Forced Air |
| Central Air Conditioning: | Central Air |
| Central Vac: | N |
| Laundry Level: | Syste |
| Ensuite Laundry: | F |
| Sewers: | Sewer |
| Utilities-Hydro: | Y |
$
%
Years
This calculator is for demonstration purposes only. Always consult a professional
financial advisor before making personal financial decisions.
| Although the information displayed is believed to be accurate, no warranties or representations are made of any kind. |
| ROYAL LEPAGE PROALLIANCE REALTY |
|
|

Mak Azad
Broker
Dir:
647-831-6400
Bus:
416-298-8383
Fax:
416-298-8303
| Virtual Tour | Book Showing | Email a Friend |
Jump To:
At a Glance:
| Type: | Freehold - Detached |
| Area: | Northumberland |
| Municipality: | Brighton |
| Neighbourhood: | Brighton |
| Style: | Bungalow |
| Approximate Age: | 31-50 |
| Tax: | $5,492.3 |
| Beds: | 2+2 |
| Baths: | 3 |
| Fireplace: | Y |
| Pool: | Inground |
Locatin Map:
Payment Calculator:

