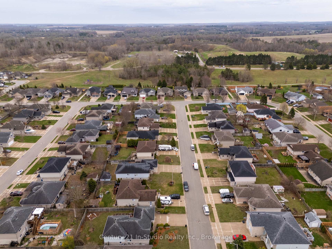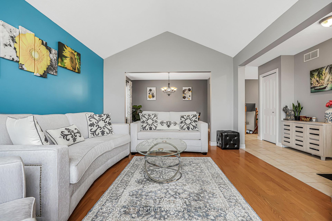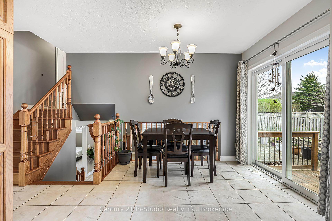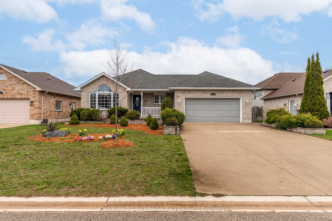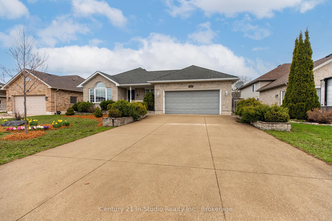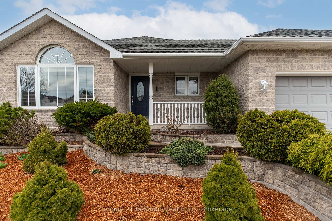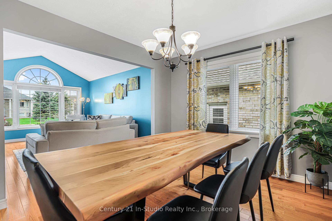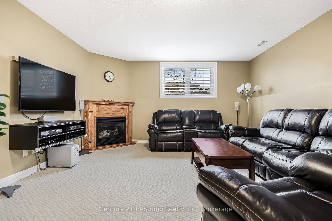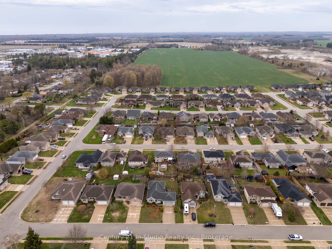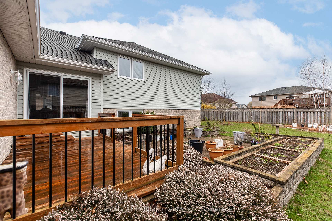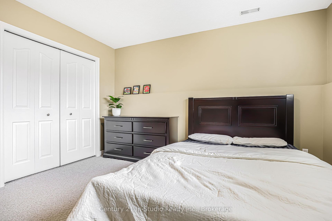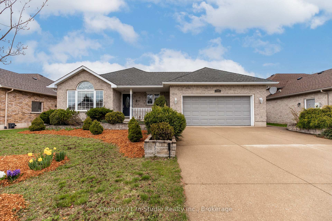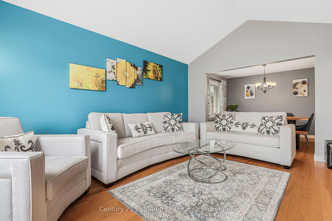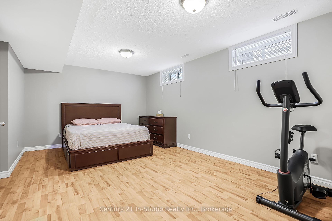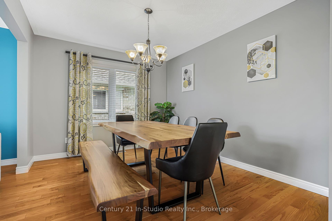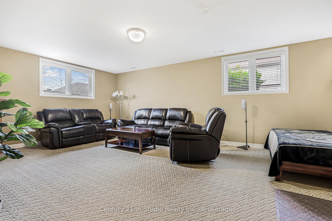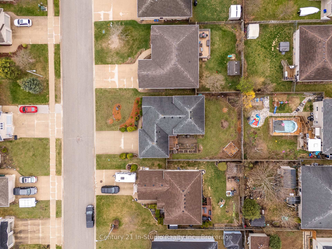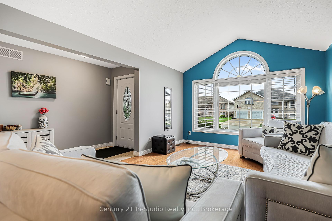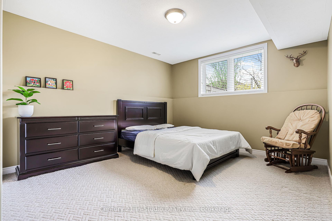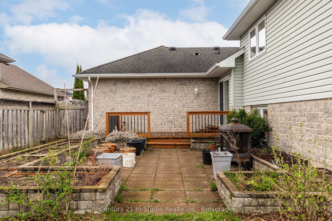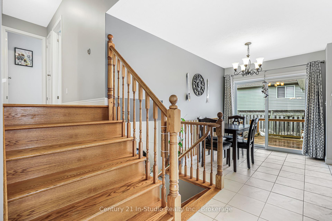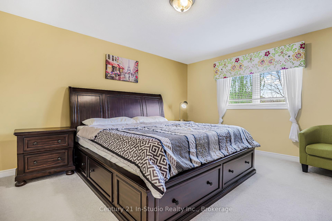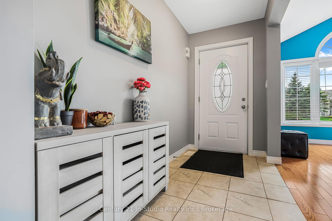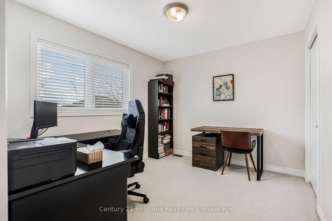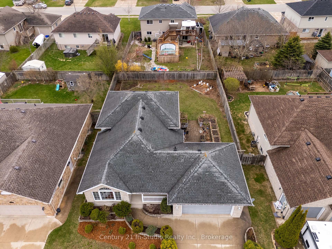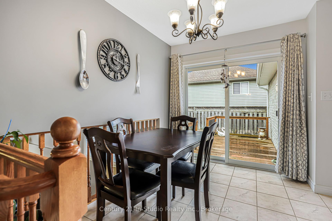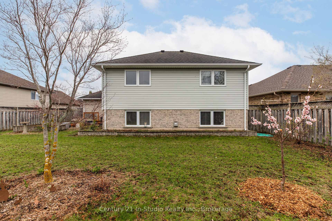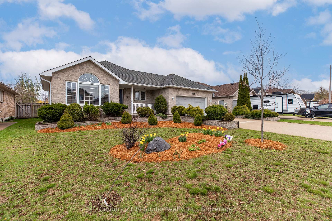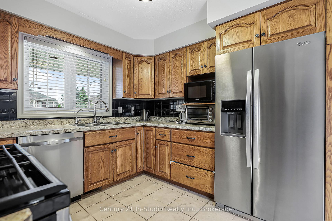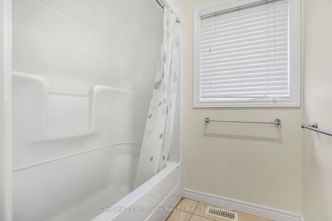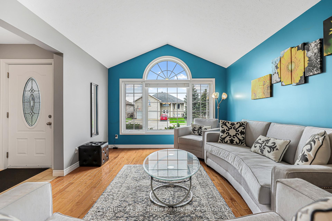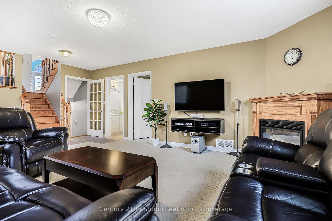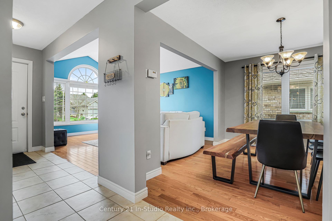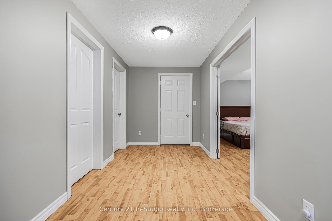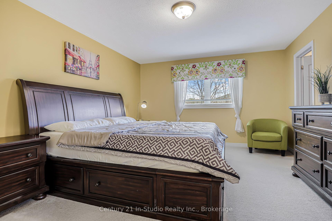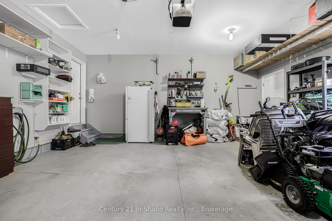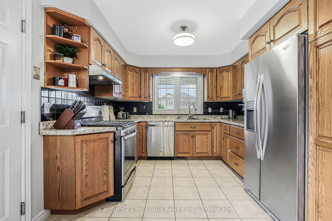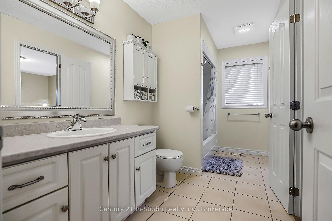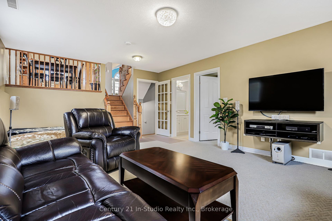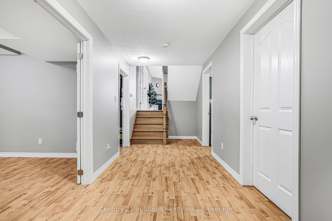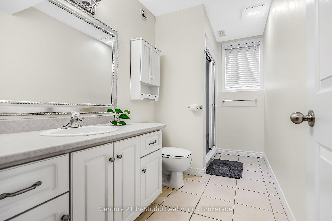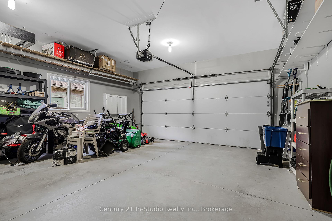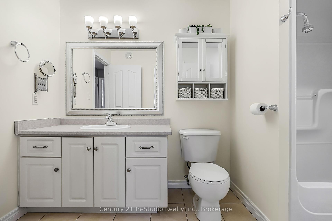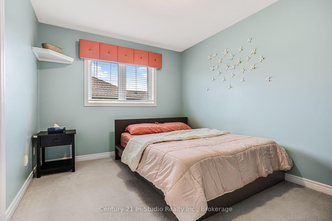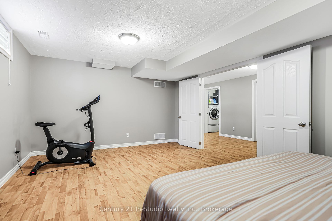$745,000
Available - For Sale
Listing ID: X12125427
779 Oakwood Driv , Saugeen Shores, N0H 2C4, Bruce
| Welcome to 779 Oakwood Drive located in a neighbourhood that locals fondly refer to as "The Woods". A Snyder built home, this solid four-level backsplit offers space, functionality, and location all in one.This home features four bedrooms, two full bathrooms, and multiple finished levels that work beautifully for growing families or anyone needing flexible living space. The main floor offers a bright living room with large front windows and a separate dining area just off the kitchen ideal for hosting guests. Upstairs, you will find three bedrooms and a full bathroom, while the third level includes a fourth bedroom, second full bathroom, and cozy family room with gas fireplace. Need even more space? The basement level offers laundry, utilities, generous storage spaces plus a large bonus room.The fully fenced backyard is a great place to play, garden, or relax. With the rail trail, dog park, and playground all nearby, it's easy to stay active and connected to your surroundings. The double-wide driveway offers plenty of parking, and the location provides a peaceful residential vibe while still being close to town amenities, schools, and the beach. If you've been looking for a move-in ready home in one of Port Elgins most beloved local neighbourhoods, 779 Oakwood Drive is worth a closer look. |
| Price | $745,000 |
| Taxes: | $4849.42 |
| Assessment Year: | 2025 |
| Occupancy: | Owner |
| Address: | 779 Oakwood Driv , Saugeen Shores, N0H 2C4, Bruce |
| Directions/Cross Streets: | Arlington Street and Maplewood Drive |
| Rooms: | 5 |
| Rooms +: | 2 |
| Bedrooms: | 3 |
| Bedrooms +: | 1 |
| Family Room: | T |
| Basement: | Finished |
| Level/Floor | Room | Length(ft) | Width(ft) | Descriptions | |
| Room 1 | Main | Living Ro | 16.01 | 11.91 | |
| Room 2 | Main | Dining Ro | 11.91 | 9.74 | |
| Room 3 | Main | Kitchen | 20.24 | 8.66 | Sliding Doors |
| Room 4 | Second | Primary B | 15.32 | 12.5 | |
| Room 5 | Second | Bedroom 2 | 11.41 | 9.51 | |
| Room 6 | Second | Bedroom 3 | 10.92 | 9.68 | |
| Room 7 | Second | Bathroom | 12.5 | 6 | |
| Room 8 | Third | Family Ro | 21.09 | 14.66 | |
| Room 9 | Third | Bedroom | 12.92 | 11.91 | |
| Room 10 | Third | Bathroom | 11.84 | 5.41 | |
| Room 11 | Lower | Laundry | 6.92 | 6.43 | |
| Room 12 | Lower | Cold Room | 14.17 | 4.33 | |
| Room 13 | Lower | Other | 18.66 | 11.74 |
| Washroom Type | No. of Pieces | Level |
| Washroom Type 1 | 4 | |
| Washroom Type 2 | 3 | |
| Washroom Type 3 | 0 | |
| Washroom Type 4 | 0 | |
| Washroom Type 5 | 0 |
| Total Area: | 0.00 |
| Approximatly Age: | 16-30 |
| Property Type: | Detached |
| Style: | Backsplit 4 |
| Exterior: | Brick, Vinyl Siding |
| Garage Type: | Attached |
| (Parking/)Drive: | Private Do |
| Drive Parking Spaces: | 4 |
| Park #1 | |
| Parking Type: | Private Do |
| Park #2 | |
| Parking Type: | Private Do |
| Pool: | None |
| Approximatly Age: | 16-30 |
| Approximatly Square Footage: | 1100-1500 |
| Property Features: | Fenced Yard, Park |
| CAC Included: | N |
| Water Included: | N |
| Cabel TV Included: | N |
| Common Elements Included: | N |
| Heat Included: | N |
| Parking Included: | N |
| Condo Tax Included: | N |
| Building Insurance Included: | N |
| Fireplace/Stove: | Y |
| Heat Type: | Forced Air |
| Central Air Conditioning: | Central Air |
| Central Vac: | N |
| Laundry Level: | Syste |
| Ensuite Laundry: | F |
| Sewers: | Sewer |
$
%
Years
This calculator is for demonstration purposes only. Always consult a professional
financial advisor before making personal financial decisions.
| Although the information displayed is believed to be accurate, no warranties or representations are made of any kind. |
| Century 21 In-Studio Realty Inc. |
|
|

Mak Azad
Broker
Dir:
647-831-6400
Bus:
416-298-8383
Fax:
416-298-8303
| Book Showing | Email a Friend |
Jump To:
At a Glance:
| Type: | Freehold - Detached |
| Area: | Bruce |
| Municipality: | Saugeen Shores |
| Neighbourhood: | Saugeen Shores |
| Style: | Backsplit 4 |
| Approximate Age: | 16-30 |
| Tax: | $4,849.42 |
| Beds: | 3+1 |
| Baths: | 2 |
| Fireplace: | Y |
| Pool: | None |
Locatin Map:
Payment Calculator:

