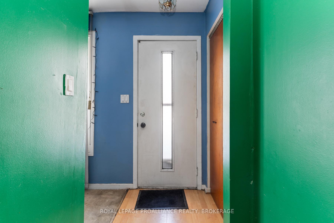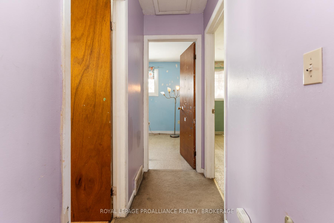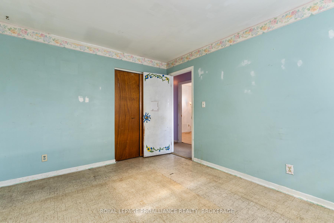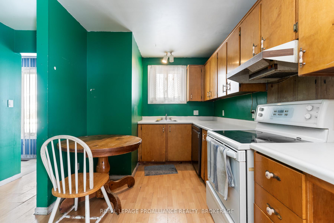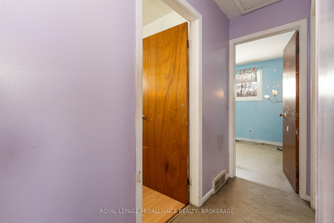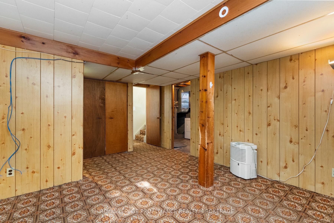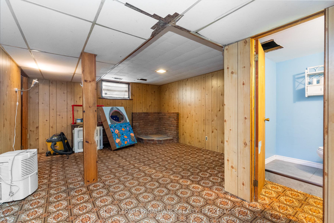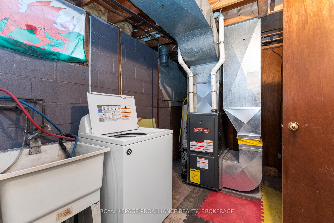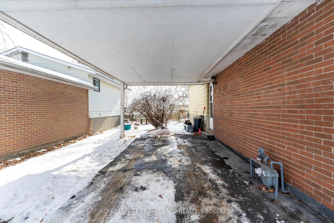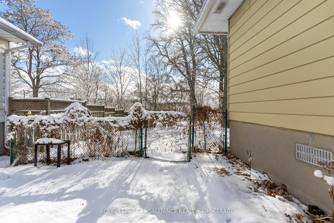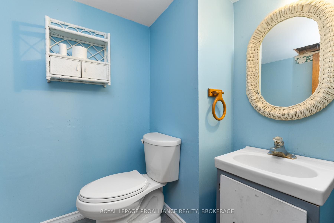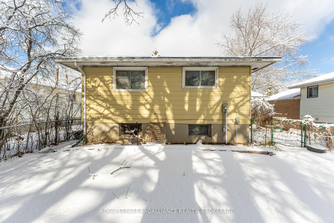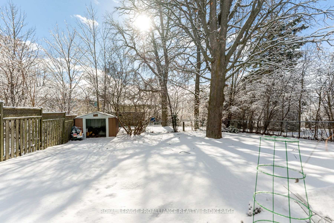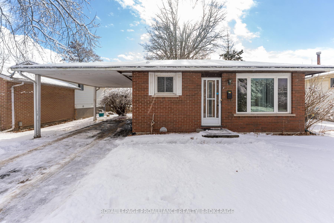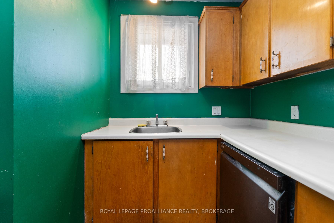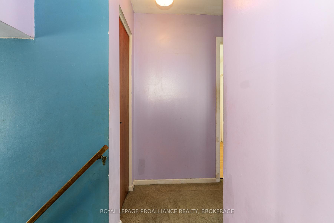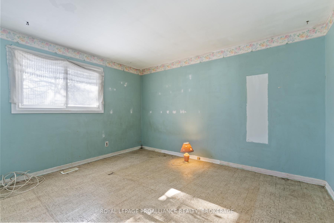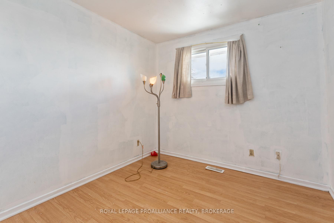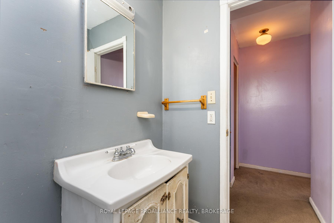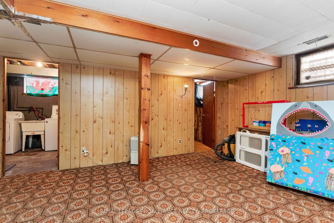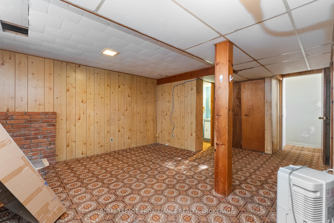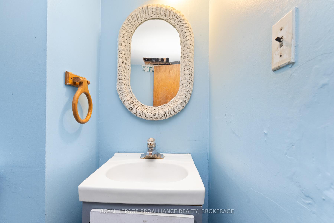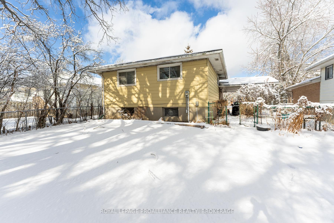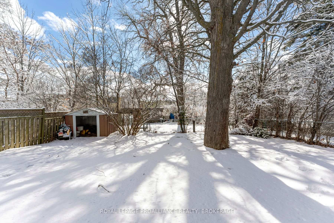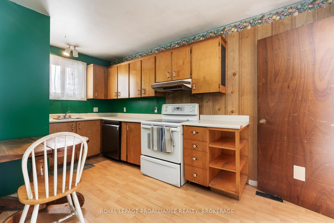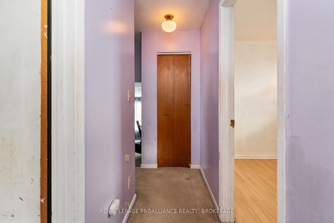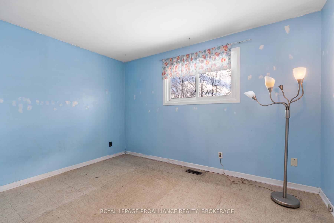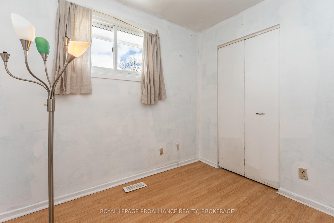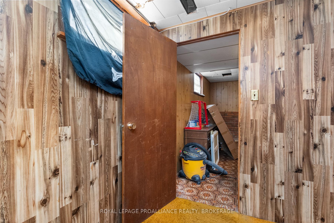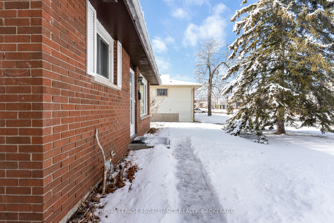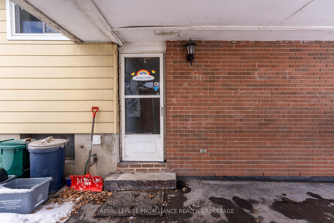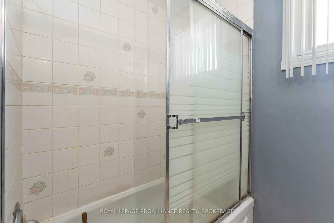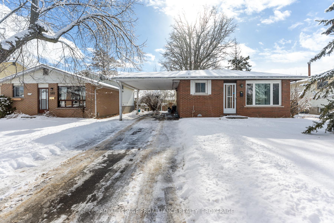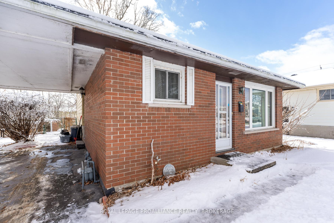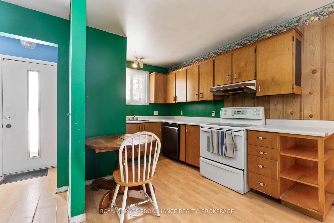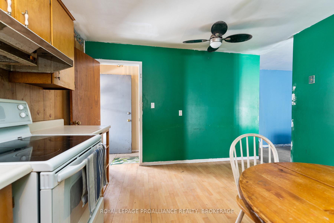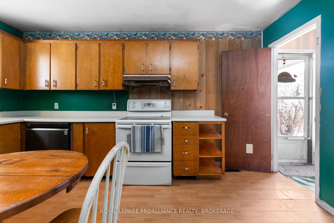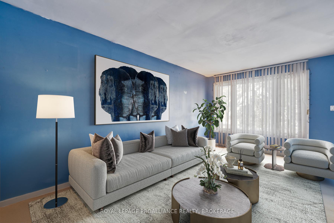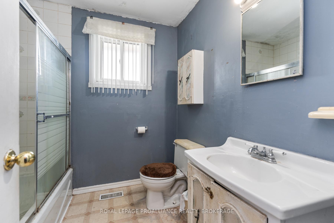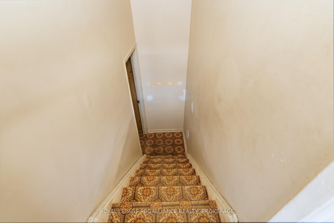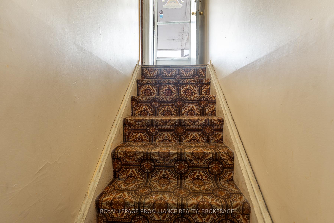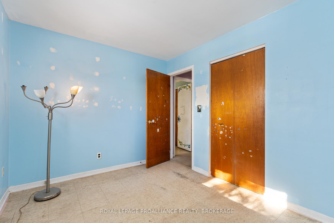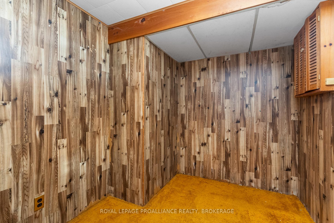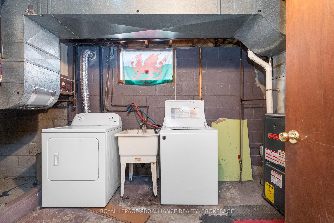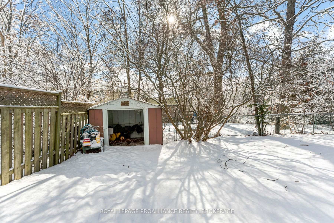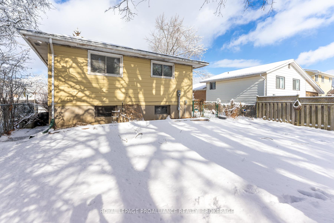$469,900
Available - For Sale
Listing ID: X12125707
152 Calderwood Driv , Kingston, K7M 6M3, Frontenac
| This charming 3-bedroom home is centrally located in Kingston, just steps away from St. Lawrence College and on a direct bus route to Queen's University and Kingston General Hospital. Perfect for investors or first-time home buyers, this property sits on a spacious, fully fenced lot, offering plenty of room for outdoor entertaining and relaxation. While some cosmetic updates are needed, this home provides an excellent opportunity to personalize and make it your own. Whether you're looking for a family home or an investment property to rent to students, the potential here is endless. Don't miss out on this fantastic opportunity to own in a prime location. |
| Price | $469,900 |
| Taxes: | $3592.32 |
| Occupancy: | Tenant |
| Address: | 152 Calderwood Driv , Kingston, K7M 6M3, Frontenac |
| Acreage: | < .50 |
| Directions/Cross Streets: | Portsmouth and Calderwood |
| Rooms: | 6 |
| Rooms +: | 3 |
| Bedrooms: | 3 |
| Bedrooms +: | 0 |
| Family Room: | F |
| Basement: | Partial Base, Partially Fi |
| Level/Floor | Room | Length(ft) | Width(ft) | Descriptions | |
| Room 1 | Main | Kitchen | 11.91 | 14.24 | Breakfast Area |
| Room 2 | Main | Living Ro | 14.04 | 19.71 | |
| Room 3 | Upper | Primary B | 10.89 | 13.12 | |
| Room 4 | Upper | Bedroom 2 | 12.17 | 8.99 | |
| Room 5 | Upper | Bedroom 3 | 8.79 | 9.22 | |
| Room 6 | Basement | Den | 7.87 | 7.38 | |
| Room 7 | Basement | Utility R | 7.87 | 12.46 | |
| Room 8 | Basement | Living Ro | 13.42 | 20.14 | |
| Room 9 | Basement | Bathroom | 5.12 | 5.97 | |
| Room 10 | Upper | Bathroom | 7.58 | 7.35 |
| Washroom Type | No. of Pieces | Level |
| Washroom Type 1 | 4 | Main |
| Washroom Type 2 | 2 | Basement |
| Washroom Type 3 | 0 | |
| Washroom Type 4 | 0 | |
| Washroom Type 5 | 0 |
| Total Area: | 0.00 |
| Approximatly Age: | 31-50 |
| Property Type: | Detached |
| Style: | Backsplit 3 |
| Exterior: | Vinyl Siding, Brick |
| Garage Type: | None |
| (Parking/)Drive: | Private |
| Drive Parking Spaces: | 2 |
| Park #1 | |
| Parking Type: | Private |
| Park #2 | |
| Parking Type: | Private |
| Pool: | None |
| Other Structures: | Garden Shed |
| Approximatly Age: | 31-50 |
| Approximatly Square Footage: | 700-1100 |
| Property Features: | Arts Centre, Golf |
| CAC Included: | N |
| Water Included: | N |
| Cabel TV Included: | N |
| Common Elements Included: | N |
| Heat Included: | N |
| Parking Included: | N |
| Condo Tax Included: | N |
| Building Insurance Included: | N |
| Fireplace/Stove: | N |
| Heat Type: | Forced Air |
| Central Air Conditioning: | None |
| Central Vac: | N |
| Laundry Level: | Syste |
| Ensuite Laundry: | F |
| Sewers: | Sewer |
| Utilities-Cable: | A |
| Utilities-Hydro: | Y |
$
%
Years
This calculator is for demonstration purposes only. Always consult a professional
financial advisor before making personal financial decisions.
| Although the information displayed is believed to be accurate, no warranties or representations are made of any kind. |
| ROYAL LEPAGE PROALLIANCE REALTY, BROKERAGE |
|
|

Mak Azad
Broker
Dir:
647-831-6400
Bus:
416-298-8383
Fax:
416-298-8303
| Book Showing | Email a Friend |
Jump To:
At a Glance:
| Type: | Freehold - Detached |
| Area: | Frontenac |
| Municipality: | Kingston |
| Neighbourhood: | 18 - Central City West |
| Style: | Backsplit 3 |
| Approximate Age: | 31-50 |
| Tax: | $3,592.32 |
| Beds: | 3 |
| Baths: | 2 |
| Fireplace: | N |
| Pool: | None |
Locatin Map:
Payment Calculator:

