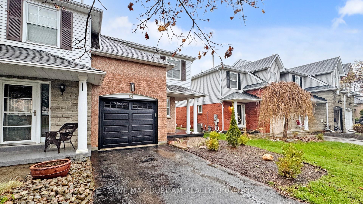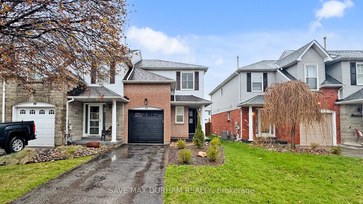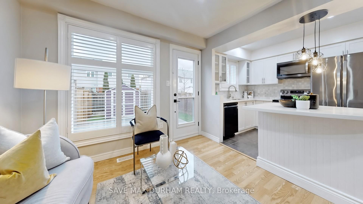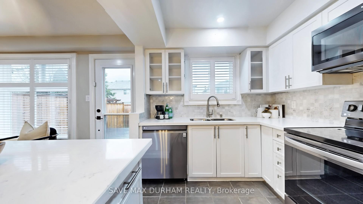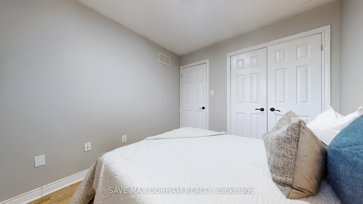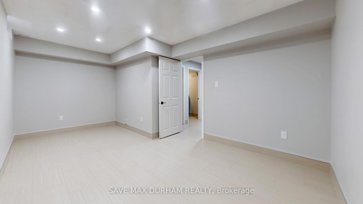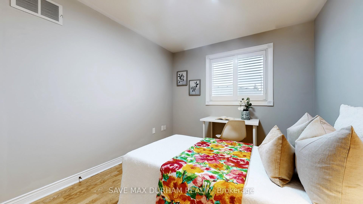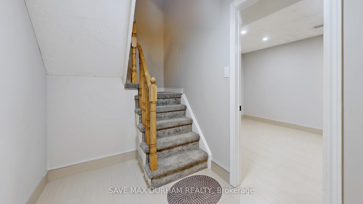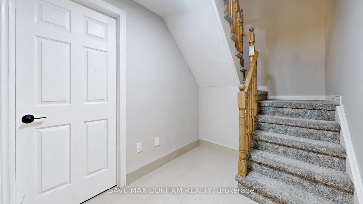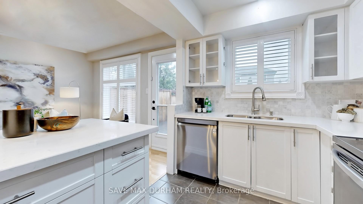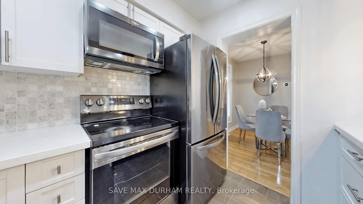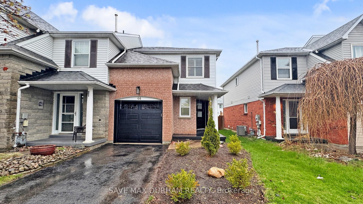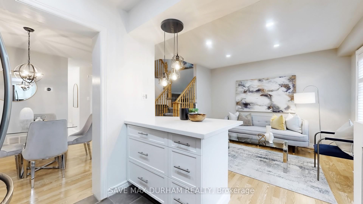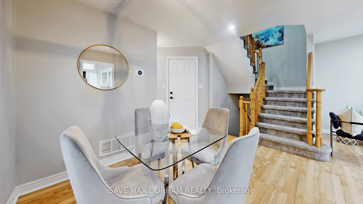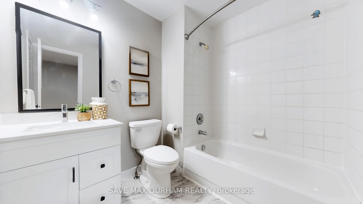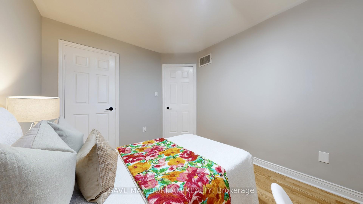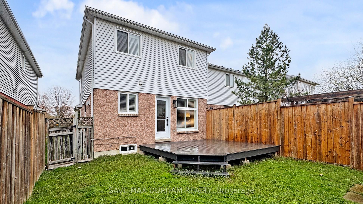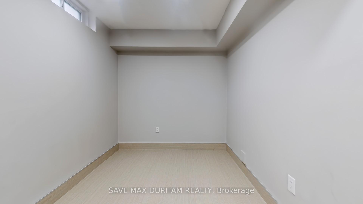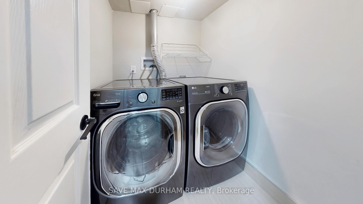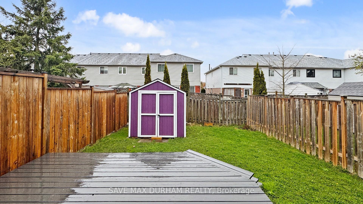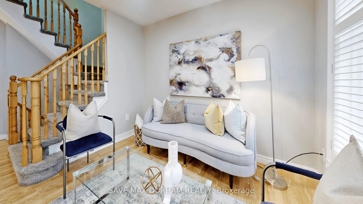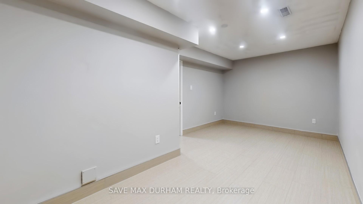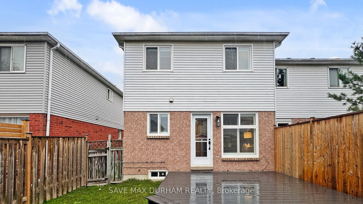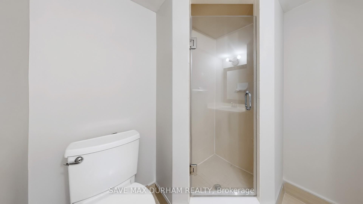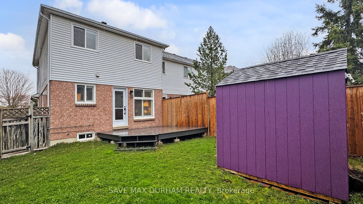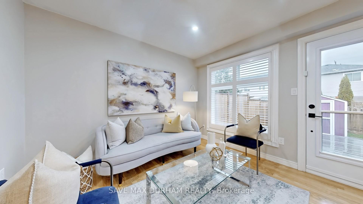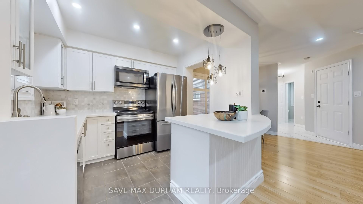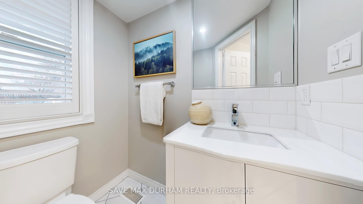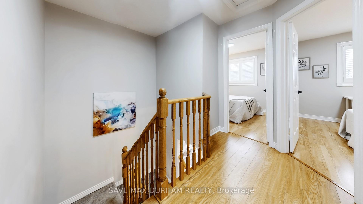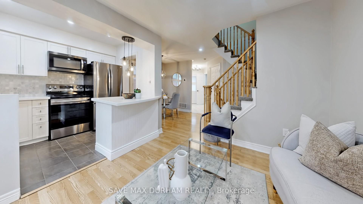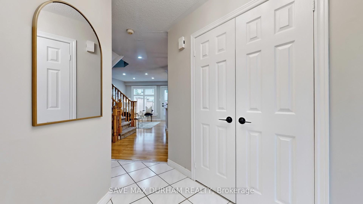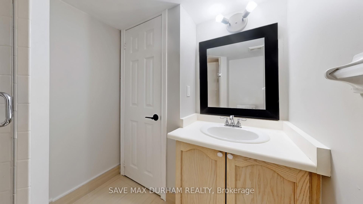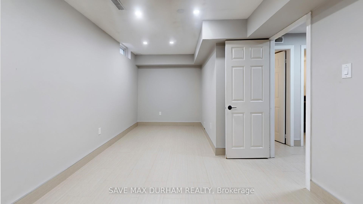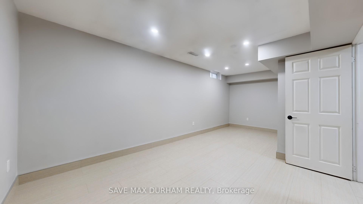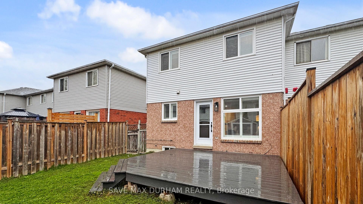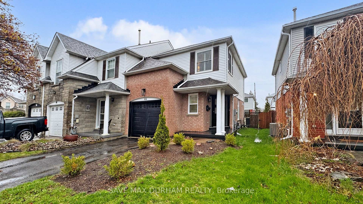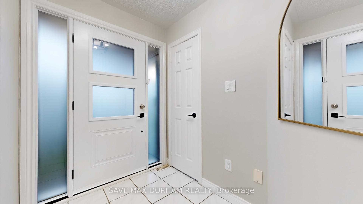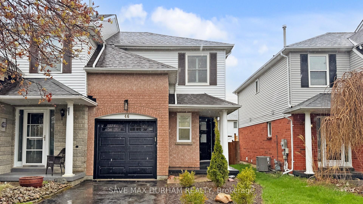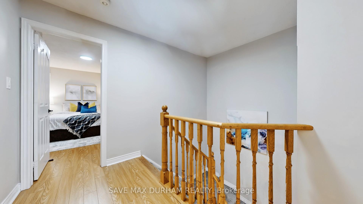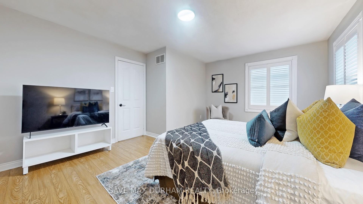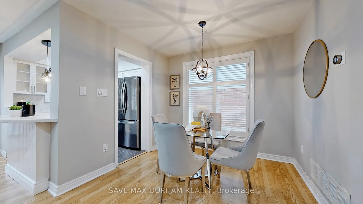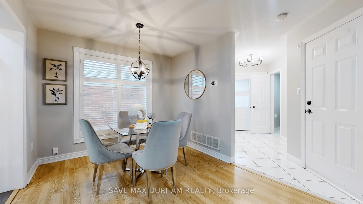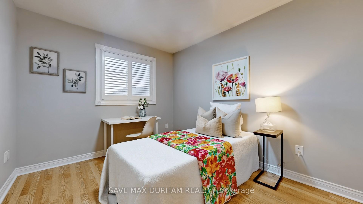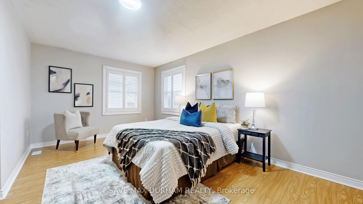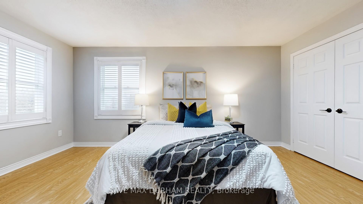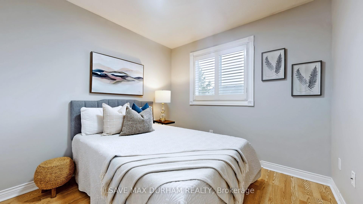$649,000
Available - For Sale
Listing ID: E12124925
46 Weaver Stre , Clarington, L1E 2Y3, Durham
| Step into style and sophistication with this meticulously maintained 3-bedroom, 3-bathroom home nestled in one of Courtices most desirable family-friendly neighbourhoods. From the moment you arrive, you'll be impressed by the elegant curb appeal and thoughtful upgrades throughout. The heart of the home features a gourmet kitchen complete with quartz countertops, designer backsplash, pot lights, and premium stainless steel appliances perfectly blending functionality and style. Enjoy seamless indoor-outdoor living with a walkout to a spacious deck, fully fenced backyard, and BBQ gas line ideal for entertaining or relaxing with family. New Roof (2022) Duct Cleaning & Furnace Inspection (Aug 2024) New Water Heater Garage Door, Front Door, Patio Door, and Windows (2021) Custom Shutters (2021). Conveniently located within walking distance to top-rated schools and parks, and just minutes to shopping, restaurants, and easy highway access (401 & 407).This is the perfect opportunity to own a move-in-ready, stylish home in a growing community. |
| Price | $649,000 |
| Taxes: | $3641.13 |
| Occupancy: | Owner |
| Address: | 46 Weaver Stre , Clarington, L1E 2Y3, Durham |
| Directions/Cross Streets: | Trulls & Avondale |
| Rooms: | 6 |
| Rooms +: | 1 |
| Bedrooms: | 3 |
| Bedrooms +: | 0 |
| Family Room: | T |
| Basement: | Finished |
| Level/Floor | Room | Length(ft) | Width(ft) | Descriptions | |
| Room 1 | Second | Bedroom | 16.79 | 13.81 | Laminate, His and Hers Closets, California Shutters |
| Room 2 | Second | Bedroom 2 | 11.81 | 9.51 | Laminate, Closet, California Shutters |
| Room 3 | Second | Bedroom 3 | 9.28 | 9.18 | Laminate, Double Closet, California Shutters |
| Room 4 | Main | Dining Ro | 11.81 | 9.18 | Laminate, Large Window, California Shutters |
| Room 5 | Main | Family Ro | 10.89 | 8.99 | Laminate, W/O To Deck, Pot Lights |
| Washroom Type | No. of Pieces | Level |
| Washroom Type 1 | 4 | Second |
| Washroom Type 2 | 2 | Ground |
| Washroom Type 3 | 3 | Basement |
| Washroom Type 4 | 0 | |
| Washroom Type 5 | 0 |
| Total Area: | 0.00 |
| Property Type: | Att/Row/Townhouse |
| Style: | 2-Storey |
| Exterior: | Aluminum Siding, Brick |
| Garage Type: | Attached |
| (Parking/)Drive: | Private |
| Drive Parking Spaces: | 1 |
| Park #1 | |
| Parking Type: | Private |
| Park #2 | |
| Parking Type: | Private |
| Pool: | None |
| Approximatly Square Footage: | 1100-1500 |
| CAC Included: | N |
| Water Included: | N |
| Cabel TV Included: | N |
| Common Elements Included: | N |
| Heat Included: | N |
| Parking Included: | N |
| Condo Tax Included: | N |
| Building Insurance Included: | N |
| Fireplace/Stove: | N |
| Heat Type: | Forced Air |
| Central Air Conditioning: | Central Air |
| Central Vac: | N |
| Laundry Level: | Syste |
| Ensuite Laundry: | F |
| Sewers: | Sewer |
$
%
Years
This calculator is for demonstration purposes only. Always consult a professional
financial advisor before making personal financial decisions.
| Although the information displayed is believed to be accurate, no warranties or representations are made of any kind. |
| SAVE MAX DURHAM REALTY |
|
|

Mak Azad
Broker
Dir:
647-831-6400
Bus:
416-298-8383
Fax:
416-298-8303
| Virtual Tour | Book Showing | Email a Friend |
Jump To:
At a Glance:
| Type: | Freehold - Att/Row/Townhouse |
| Area: | Durham |
| Municipality: | Clarington |
| Neighbourhood: | Courtice |
| Style: | 2-Storey |
| Tax: | $3,641.13 |
| Beds: | 3 |
| Baths: | 3 |
| Fireplace: | N |
| Pool: | None |
Locatin Map:
Payment Calculator:

