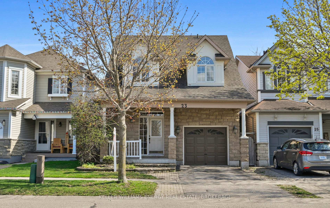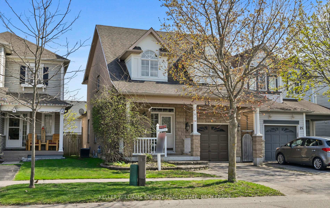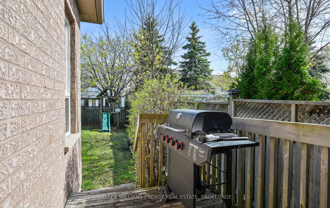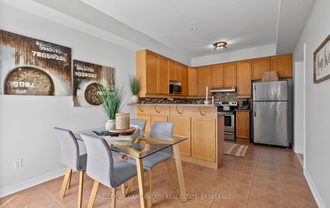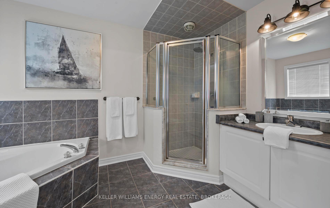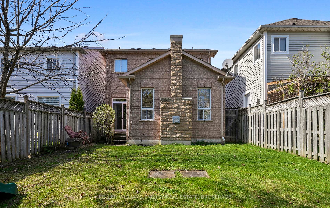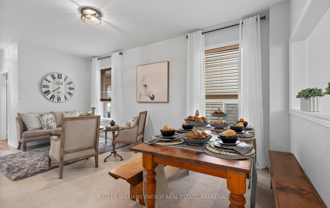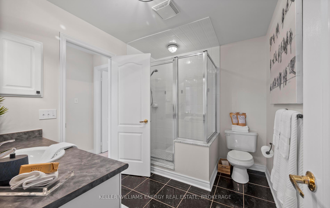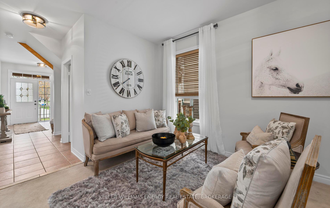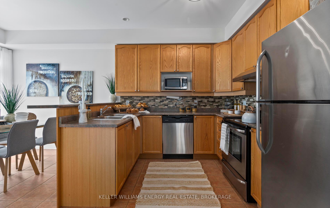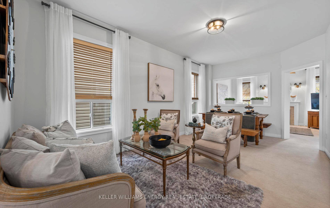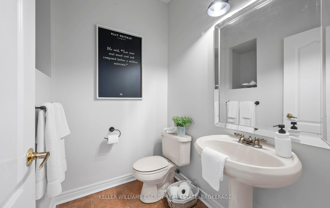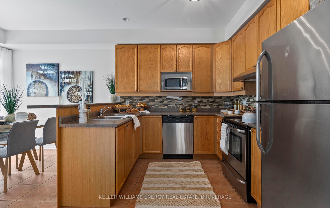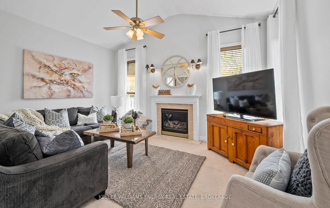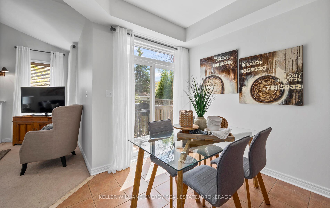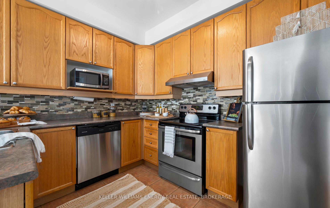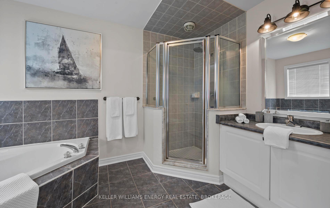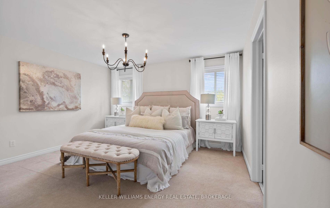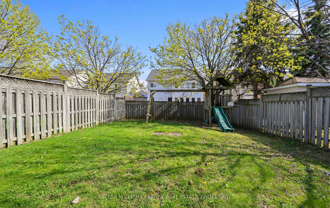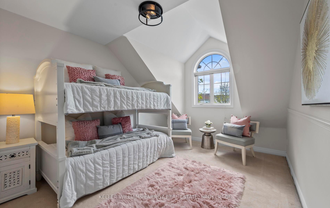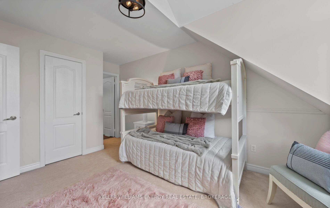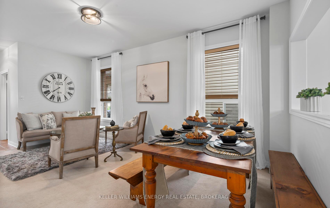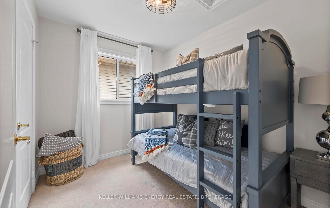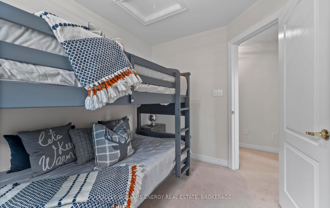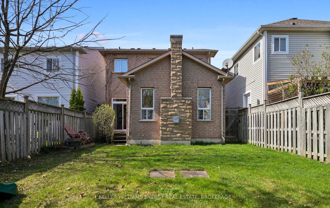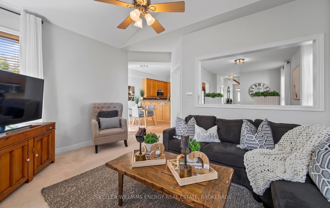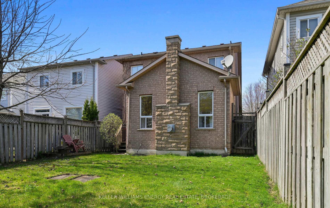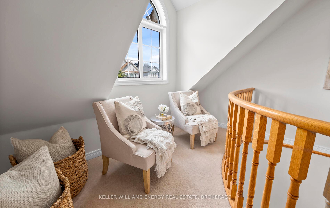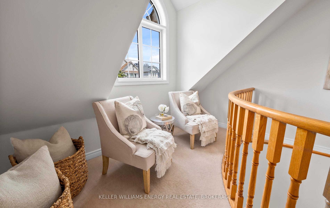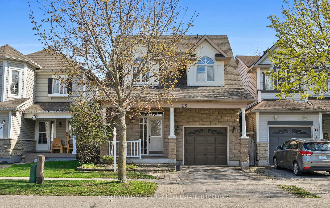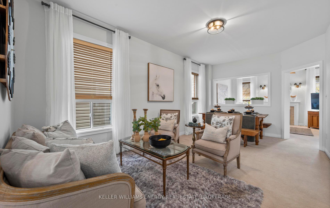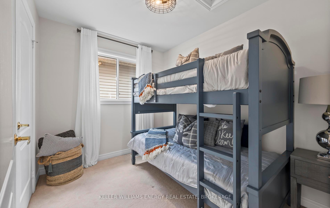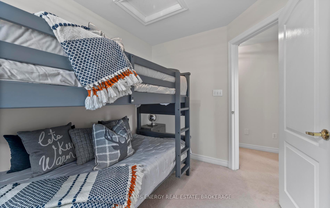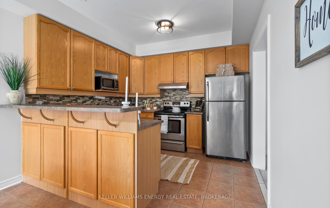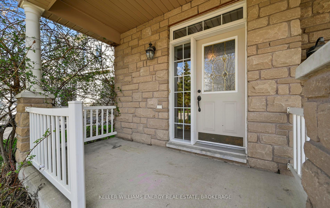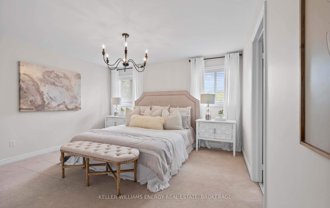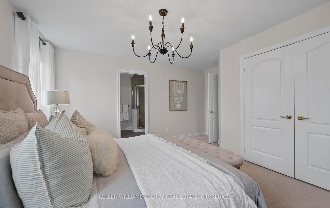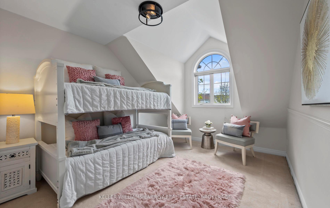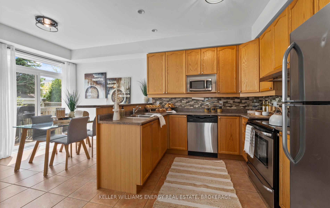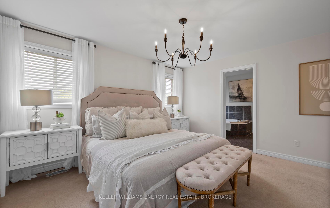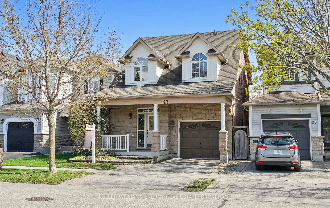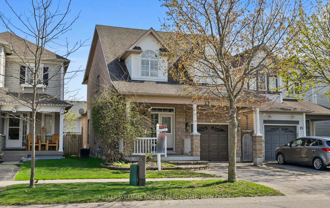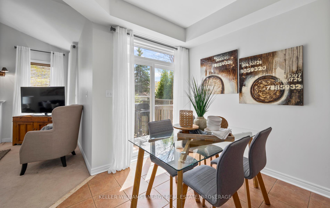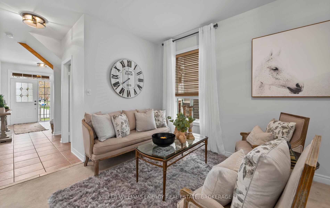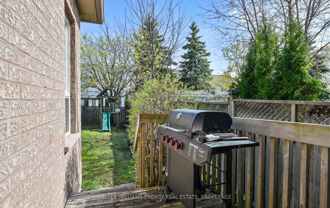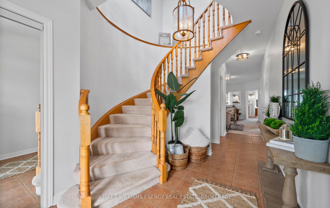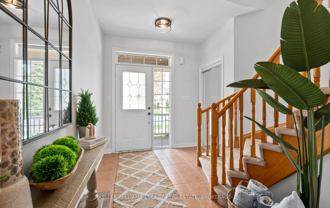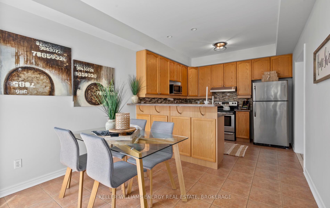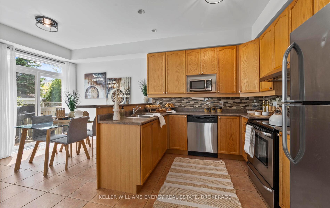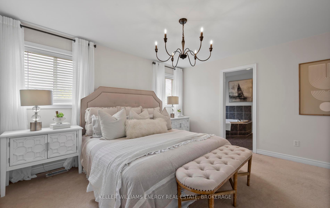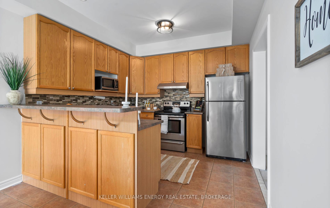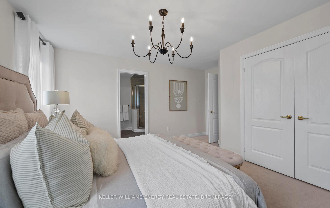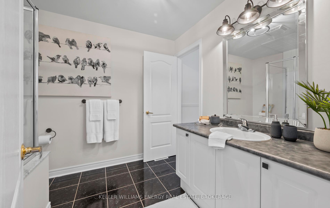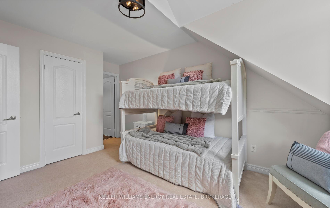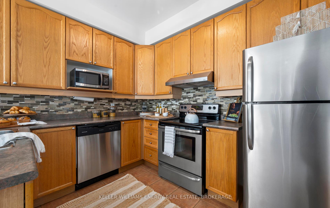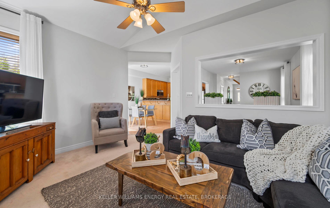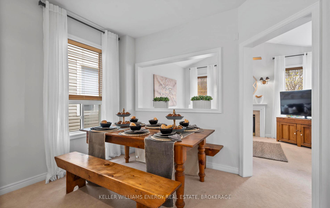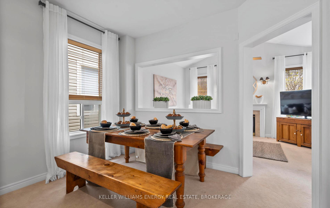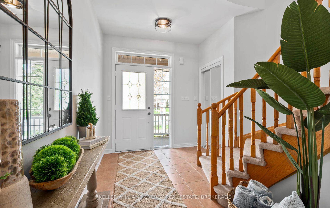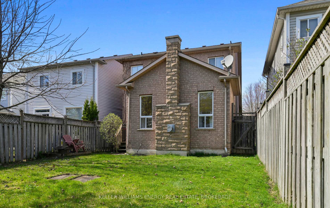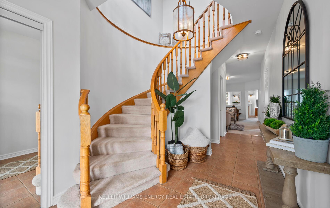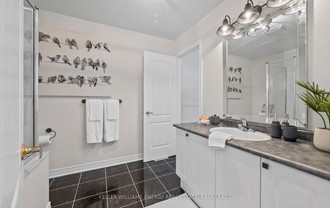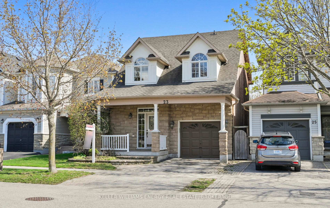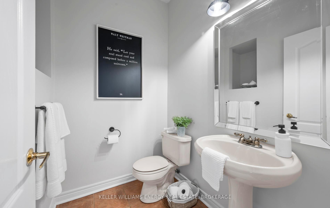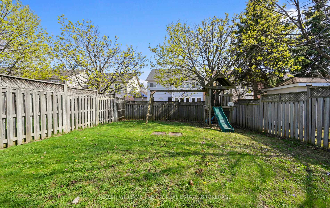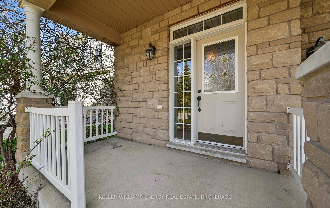$864,900
Available - For Sale
Listing ID: E12125718
23 Charest Plac , Whitby, L1M 2B3, Durham
| This charming three bedroom, three bath home offers great value and is ideal for first-time buyers or families. Situated on a quiet street, the home features a single car garage and a private backyard perfect for outdoor entertaining. The open concept main floor creates a seamless flow between the living-dining combo and the family room, which boasts cathedral ceilings and gas fireplace. The spacious kitchen includes a raised breakfast bar, a separate eating area, and walk-out to deck. The second floor primary bedroom is generously sized, offering a double closet and en-suite bathroom. Two additional bedrooms, one with semi-ensuite, provide ample space for family or guests. This is your chance to own a thoughtfully designed home in a family-friendly neighbourhood. |
| Price | $864,900 |
| Taxes: | $5986.00 |
| Occupancy: | Tenant |
| Address: | 23 Charest Plac , Whitby, L1M 2B3, Durham |
| Directions/Cross Streets: | Highway 7 & Ashburn Rd |
| Rooms: | 8 |
| Bedrooms: | 3 |
| Bedrooms +: | 0 |
| Family Room: | T |
| Basement: | Full |
| Level/Floor | Room | Length(ft) | Width(ft) | Descriptions | |
| Room 1 | Main | Living Ro | 18.86 | 11.15 | Combined w/Dining, Broadloom, Open Concept |
| Room 2 | Main | Dining Ro | 18.86 | 11.15 | Combined w/Living, Broadloom, Open Concept |
| Room 3 | Main | Family Ro | 15.25 | 10.99 | Gas Fireplace, Cathedral Ceiling(s), Overlooks Backyard |
| Room 4 | Main | Kitchen | 10.82 | 9.18 | Eat-in Kitchen, Breakfast Bar, Open Concept |
| Room 5 | Main | Breakfast | 10.82 | 9.35 | Walk-Out, Open Concept |
| Room 6 | Second | Primary B | 13.94 | 13.12 | 4 Pc Ensuite, Double Closet, Broadloom |
| Room 7 | Second | Bedroom 2 | 14.43 | 10.17 | Semi Ensuite, Closet, Window |
| Room 8 | Second | Bedroom 3 | 10.17 | 7.87 | Closet, Window, Broadloom |
| Washroom Type | No. of Pieces | Level |
| Washroom Type 1 | 4 | Second |
| Washroom Type 2 | 3 | Second |
| Washroom Type 3 | 2 | Main |
| Washroom Type 4 | 0 | |
| Washroom Type 5 | 0 |
| Total Area: | 0.00 |
| Approximatly Age: | 16-30 |
| Property Type: | Detached |
| Style: | 2-Storey |
| Exterior: | Brick, Stone |
| Garage Type: | Attached |
| (Parking/)Drive: | Private |
| Drive Parking Spaces: | 1 |
| Park #1 | |
| Parking Type: | Private |
| Park #2 | |
| Parking Type: | Private |
| Pool: | Above Gr |
| Approximatly Age: | 16-30 |
| Approximatly Square Footage: | 1500-2000 |
| Property Features: | Park, Fenced Yard |
| CAC Included: | N |
| Water Included: | N |
| Cabel TV Included: | N |
| Common Elements Included: | N |
| Heat Included: | N |
| Parking Included: | N |
| Condo Tax Included: | N |
| Building Insurance Included: | N |
| Fireplace/Stove: | Y |
| Heat Type: | Forced Air |
| Central Air Conditioning: | Central Air |
| Central Vac: | N |
| Laundry Level: | Syste |
| Ensuite Laundry: | F |
| Sewers: | Sewer |
$
%
Years
This calculator is for demonstration purposes only. Always consult a professional
financial advisor before making personal financial decisions.
| Although the information displayed is believed to be accurate, no warranties or representations are made of any kind. |
| KELLER WILLIAMS ENERGY REAL ESTATE, BROKERAGE |
|
|

Mak Azad
Broker
Dir:
647-831-6400
Bus:
416-298-8383
Fax:
416-298-8303
| Virtual Tour | Book Showing | Email a Friend |
Jump To:
At a Glance:
| Type: | Freehold - Detached |
| Area: | Durham |
| Municipality: | Whitby |
| Neighbourhood: | Brooklin |
| Style: | 2-Storey |
| Approximate Age: | 16-30 |
| Tax: | $5,986 |
| Beds: | 3 |
| Baths: | 3 |
| Fireplace: | Y |
| Pool: | Above Gr |
Locatin Map:
Payment Calculator:

