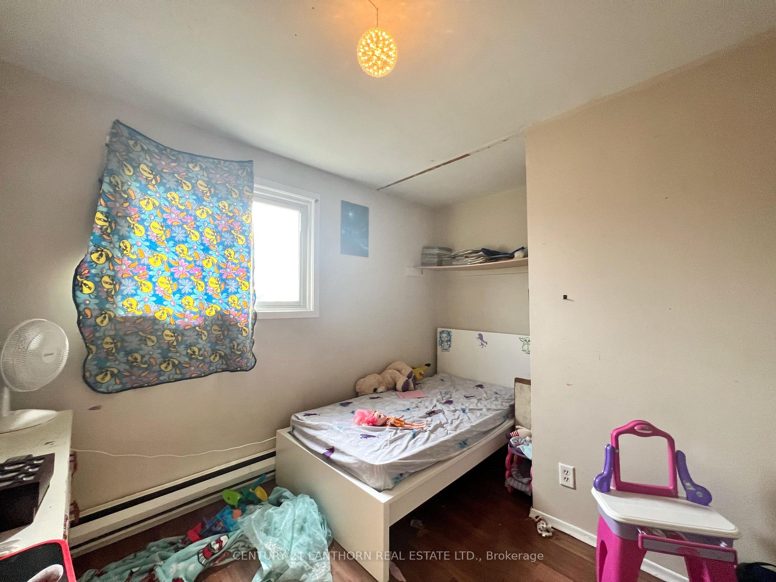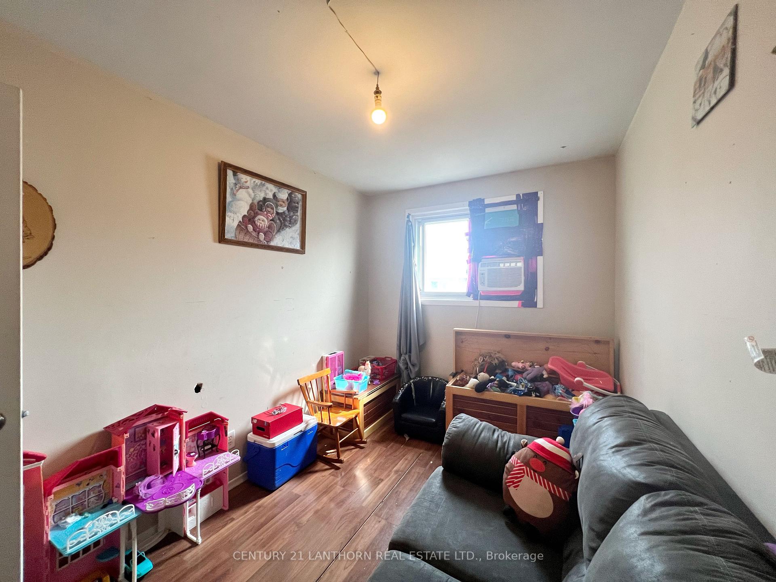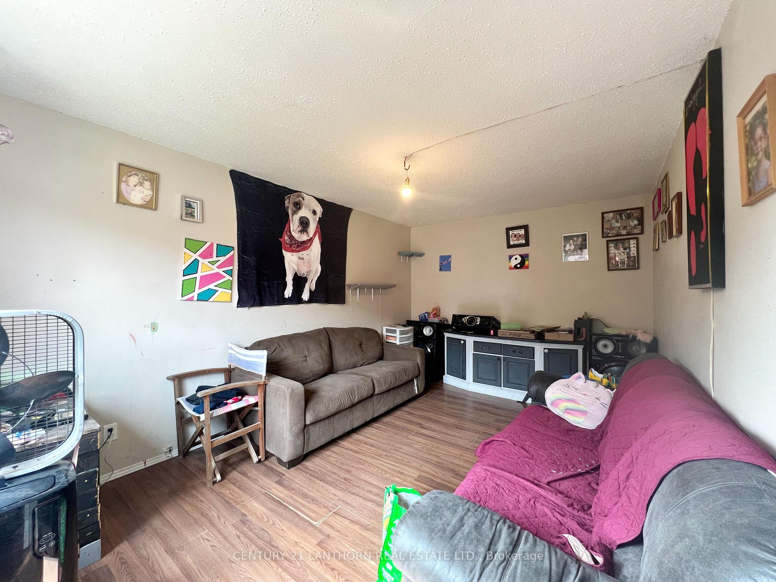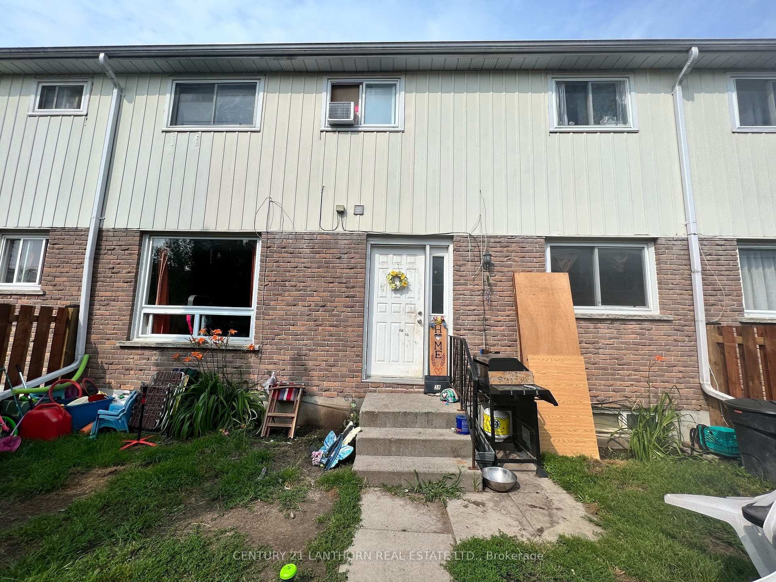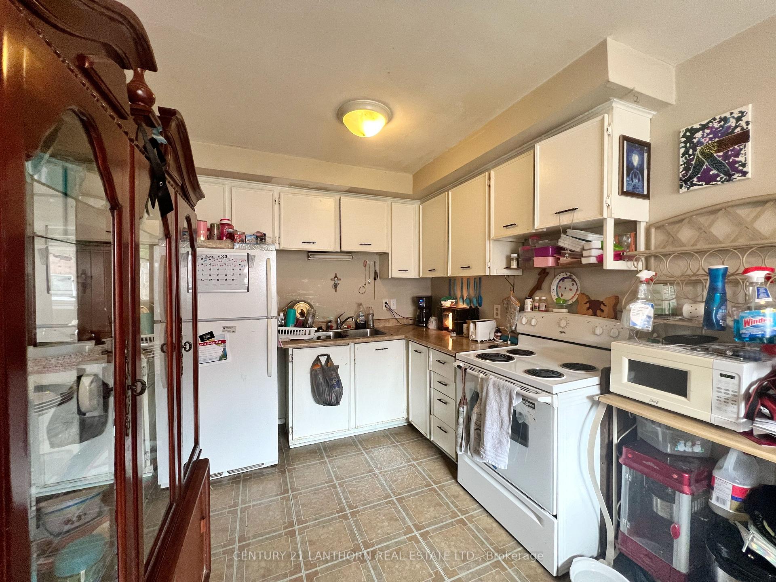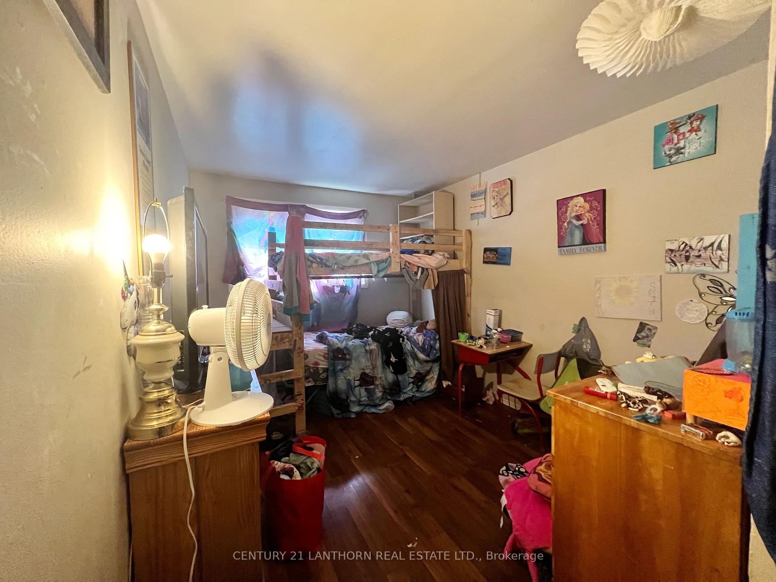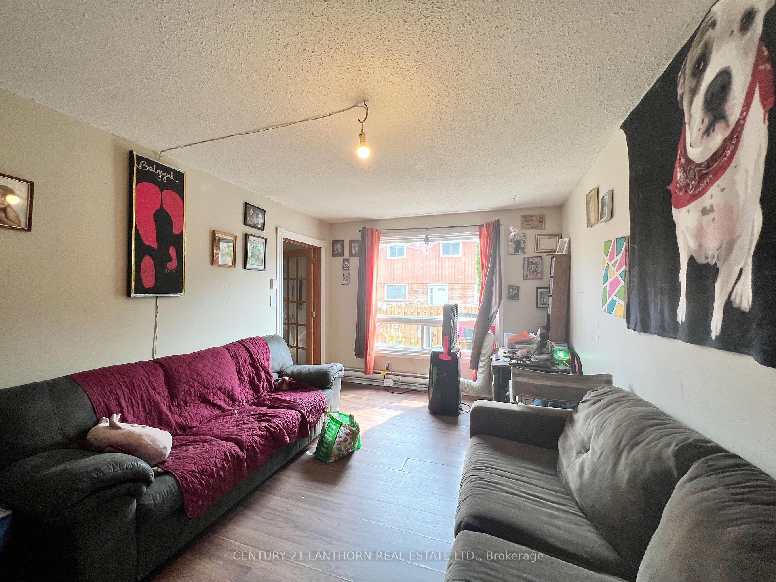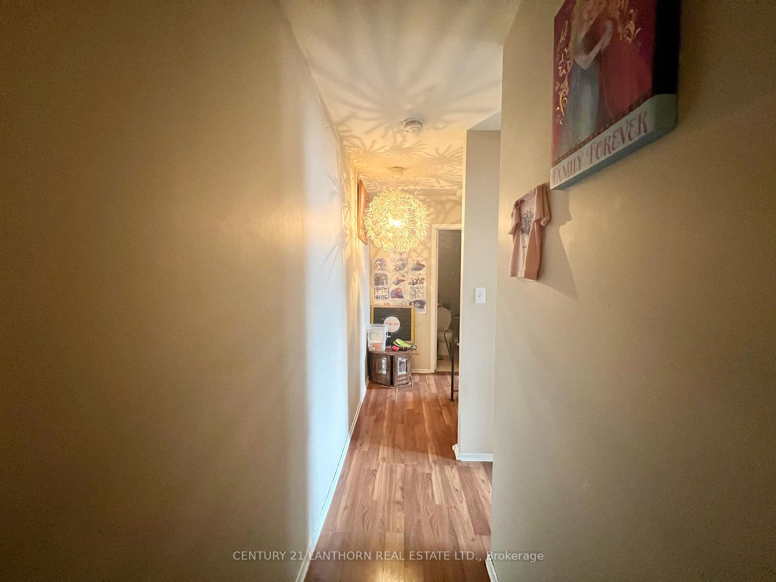$299,900
Available - For Sale
Listing ID: X12125722
19 Tracey Park Driv , Belleville, K8P 4R4, Hastings
| This 3 Bed, 1.5 Bathroom Two-Storey Home Offers An Eat-In Kitchen And Living Room On The Main Floor. Complete With A Large Foyer, Closet And 2-Piece Bath. Upstairs You Will Find 3 Bedrooms And The 4-Piece Bathroom. The Basement Is Finished As An Extra Recreational Space With In-unit Laundry. Perfect For Young Families Seeking Their First Home Or Astute Investors Looking To Capitalize On Potential. Conveniently located minutes from all your daily amenities and transit. Condo Fees (~$321/Month) Include: Building Insurance, Building Maintenance, Ground Maintenance/Landscaping, Parking, And Snow Removal. |
| Price | $299,900 |
| Taxes: | $1674.80 |
| Occupancy: | Tenant |
| Address: | 19 Tracey Park Driv , Belleville, K8P 4R4, Hastings |
| Postal Code: | K8P 4R4 |
| Province/State: | Hastings |
| Directions/Cross Streets: | Tracey Park Dr & Sidney St |
| Level/Floor | Room | Length(ft) | Width(ft) | Descriptions | |
| Room 1 | Main | Living Ro | 9.91 | 16.56 | |
| Room 2 | Main | Kitchen | 8.23 | 16.83 | |
| Room 3 | Main | Bathroom | 2.92 | 6.49 | 2 Pc Bath |
| Room 4 | Second | Bathroom | 4.99 | 6.99 | 4 Pc Bath |
| Room 5 | Second | Bedroom | 8.33 | 11.51 | |
| Room 6 | Second | Bedroom 2 | 9.15 | 17.15 | |
| Room 7 | Second | Bedroom 3 | 11.41 | 7.68 | |
| Room 8 | Basement | Laundry | 29.42 | 16.5 | Unfinished |
| Washroom Type | No. of Pieces | Level |
| Washroom Type 1 | 2 | Main |
| Washroom Type 2 | 4 | Second |
| Washroom Type 3 | 0 | |
| Washroom Type 4 | 0 | |
| Washroom Type 5 | 0 |
| Total Area: | 0.00 |
| Washrooms: | 2 |
| Heat Type: | Baseboard |
| Central Air Conditioning: | Window Unit |
$
%
Years
This calculator is for demonstration purposes only. Always consult a professional
financial advisor before making personal financial decisions.
| Although the information displayed is believed to be accurate, no warranties or representations are made of any kind. |
| CENTURY 21 LANTHORN REAL ESTATE LTD. |
|
|

Mak Azad
Broker
Dir:
647-831-6400
Bus:
416-298-8383
Fax:
416-298-8303
| Book Showing | Email a Friend |
Jump To:
At a Glance:
| Type: | Com - Condo Townhouse |
| Area: | Hastings |
| Municipality: | Belleville |
| Neighbourhood: | Belleville Ward |
| Style: | 2-Storey |
| Tax: | $1,674.8 |
| Maintenance Fee: | $321 |
| Beds: | 3 |
| Baths: | 2 |
| Fireplace: | N |
Locatin Map:
Payment Calculator:


