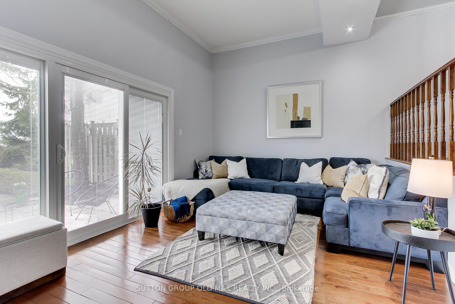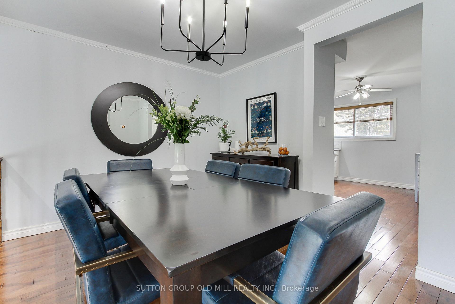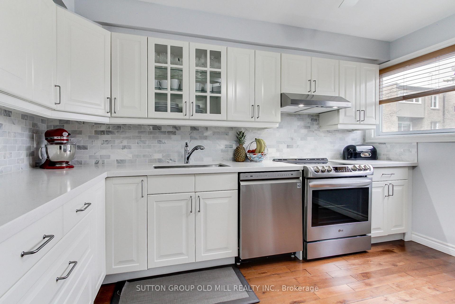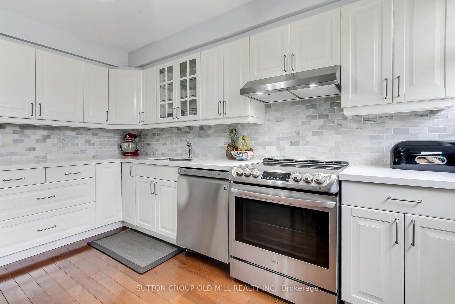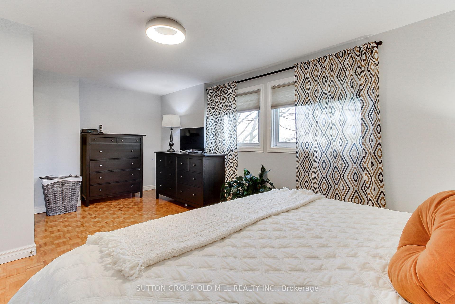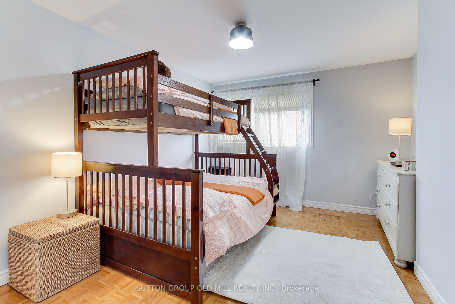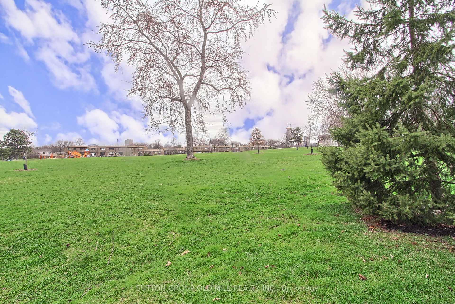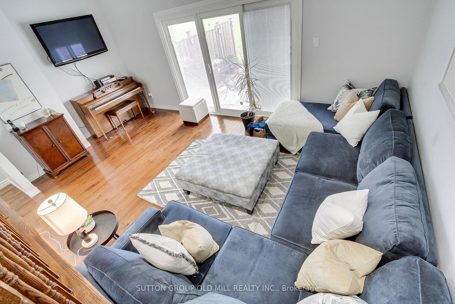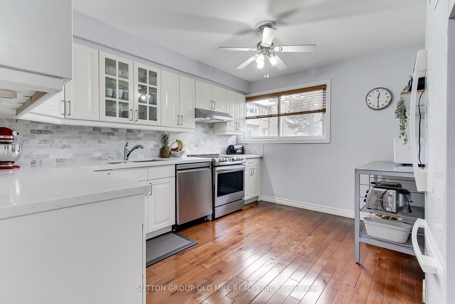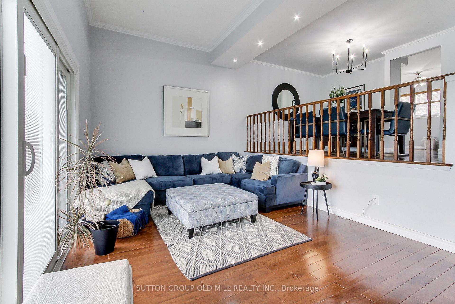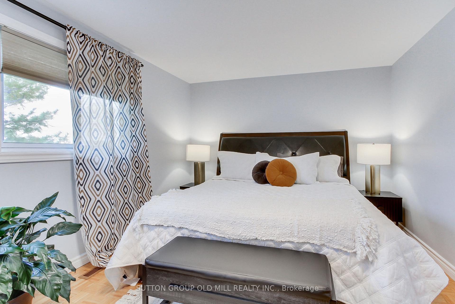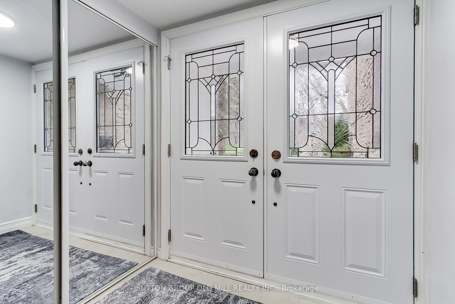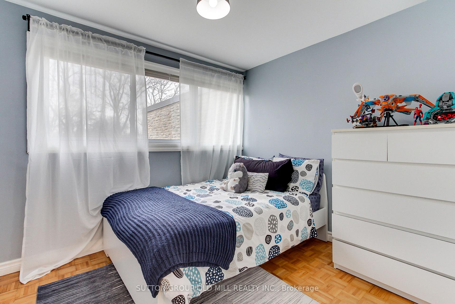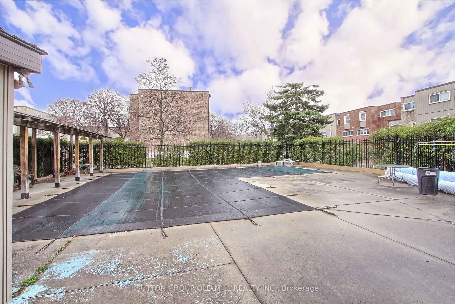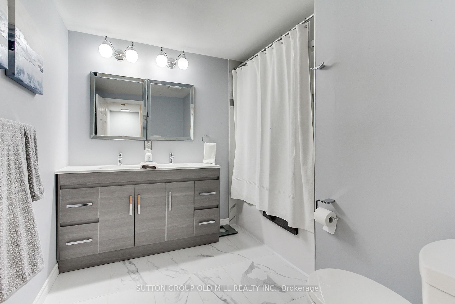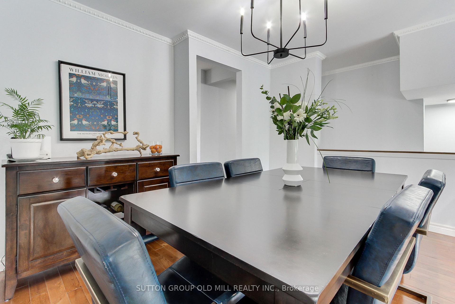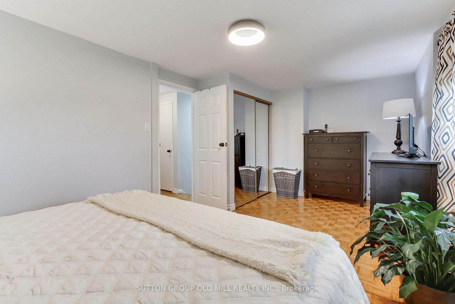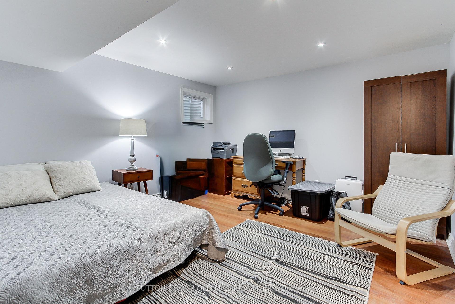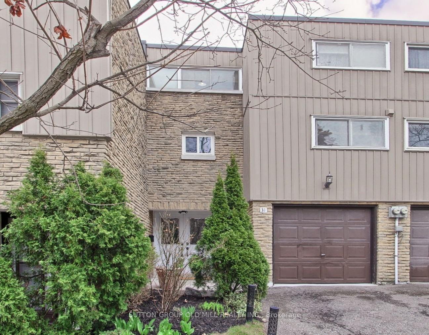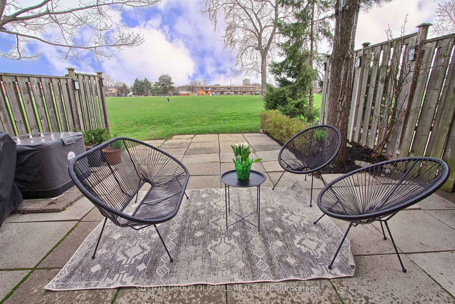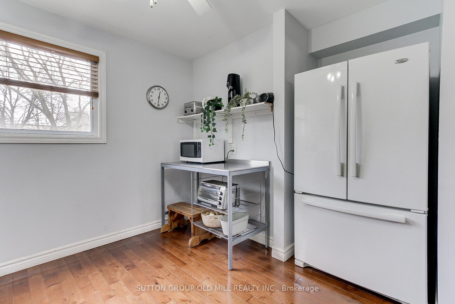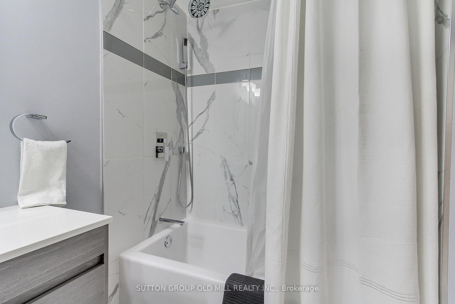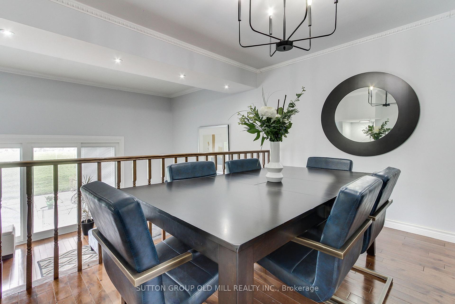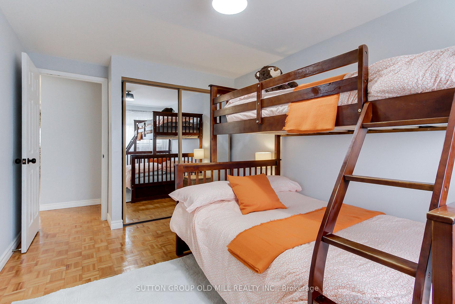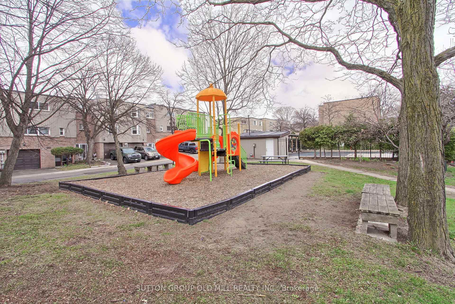$779,000
Available - For Sale
Listing ID: W12097326
400 Bloor Stre , Mississauga, L5A 3M8, Peel
| Welcome to this well-appointed 3+1 bedroom townhouse condo in the heart of Mississauga a fantastic opportunity for families or anyone seeking a spacious, functional home in a vibrant and well-connected neighbourhood. This thoughtfully designed layout features a generously sized primary bedroom, two additional comfortable bedrooms on the upper floor, and a versatile bonus room that's perfect as a home office, teen retreat, or space for extended family. The renovated kitchen, bathrooms and updated flooring on the main and kitchen levels add a modern touch, while the walkout to a private backyard that opens directly onto a serene park makes outdoor entertaining, family time, and pet-friendly living effortless. Located in a well-maintained complex just minutes from Mississauga Valley Park and Community Centre, Square One, transit, schools, and everyday amenities, this home offers incredible value and space in one of Mississaugas most family-friendly communities. A rare combination of comfort, location, and lifestyle.Open house this Sunday May 4th, 2-4pm..... see you there |
| Price | $779,000 |
| Taxes: | $3512.00 |
| Occupancy: | Owner |
| Address: | 400 Bloor Stre , Mississauga, L5A 3M8, Peel |
| Postal Code: | L5A 3M8 |
| Province/State: | Peel |
| Directions/Cross Streets: | Bloor and Central pkwy east |
| Level/Floor | Room | Length(ft) | Width(ft) | Descriptions | |
| Room 1 | Main | Living Ro | 18.56 | 12.33 | Hardwood Floor, Walk-Out, Cathedral Ceiling(s) |
| Room 2 | Second | Kitchen | 11.68 | 10.5 | Renovated, Hardwood Floor, Family Size Kitchen |
| Room 3 | Second | Dining Ro | 12.17 | 9.91 | Overlooks Living, Hardwood Floor, Crown Moulding |
| Room 4 | Third | Primary B | 18.56 | 10.82 | Parquet, Double Closet, Window |
| Room 5 | Third | Bedroom 2 | 14.17 | 10.07 | Double Closet, Parquet, Large Window |
| Room 6 | Third | Bedroom 3 | 9.15 | 8.59 | Large Window, Double Closet, Parquet |
| Room 7 | Basement | Bedroom 4 | 12.07 | 11.28 | Vinyl Floor, Window, Pot Lights |
| Washroom Type | No. of Pieces | Level |
| Washroom Type 1 | 2 | Second |
| Washroom Type 2 | 4 | Third |
| Washroom Type 3 | 0 | |
| Washroom Type 4 | 0 | |
| Washroom Type 5 | 0 |
| Total Area: | 0.00 |
| Approximatly Age: | 51-99 |
| Sprinklers: | Carb |
| Washrooms: | 2 |
| Heat Type: | Forced Air |
| Central Air Conditioning: | Central Air |
| Elevator Lift: | False |
$
%
Years
This calculator is for demonstration purposes only. Always consult a professional
financial advisor before making personal financial decisions.
| Although the information displayed is believed to be accurate, no warranties or representations are made of any kind. |
| SUTTON GROUP OLD MILL REALTY INC. |
|
|

Mak Azad
Broker
Dir:
647-831-6400
Bus:
416-298-8383
Fax:
416-298-8303
| Book Showing | Email a Friend |
Jump To:
At a Glance:
| Type: | Com - Condo Townhouse |
| Area: | Peel |
| Municipality: | Mississauga |
| Neighbourhood: | Mississauga Valleys |
| Style: | 3-Storey |
| Approximate Age: | 51-99 |
| Tax: | $3,512 |
| Maintenance Fee: | $700.19 |
| Beds: | 3+1 |
| Baths: | 2 |
| Fireplace: | N |
Locatin Map:
Payment Calculator:

