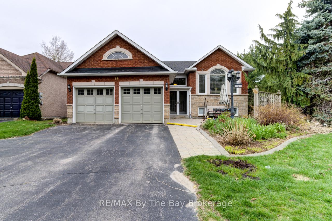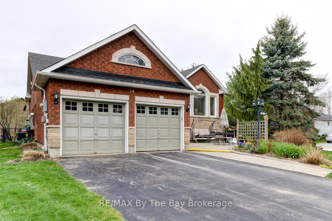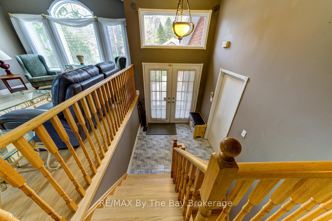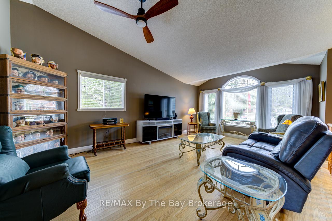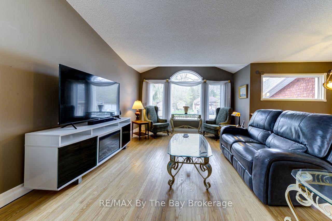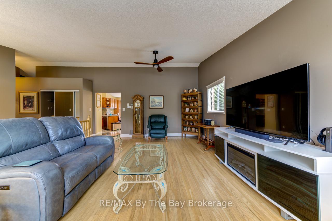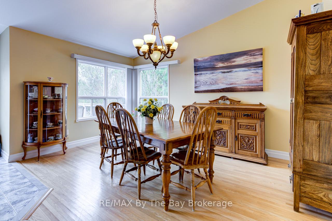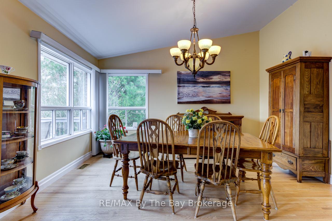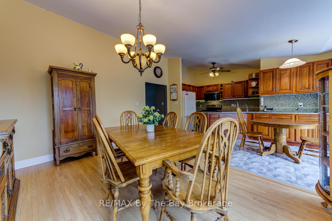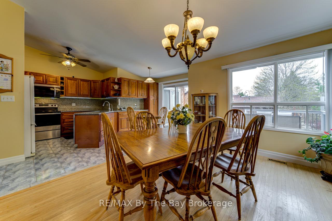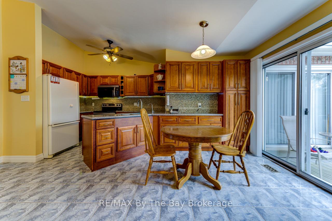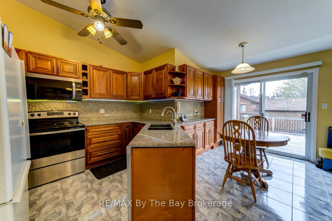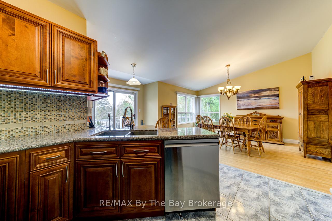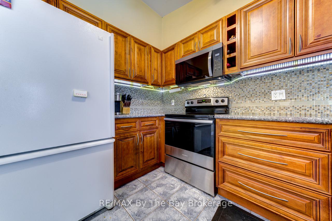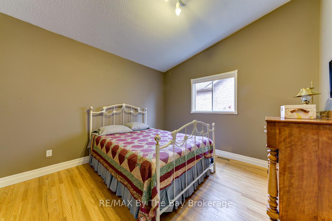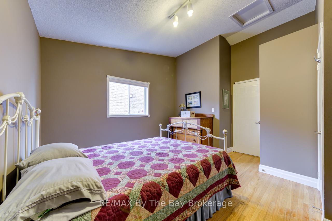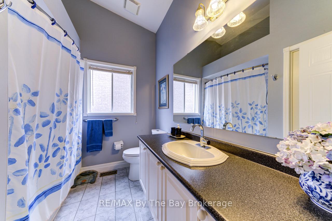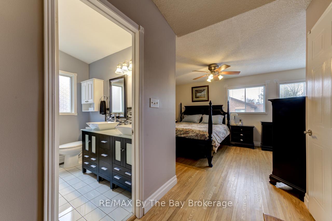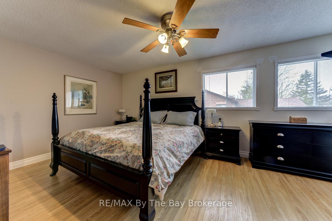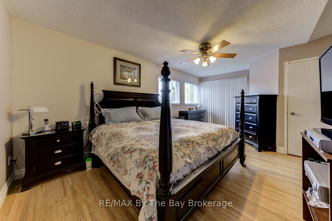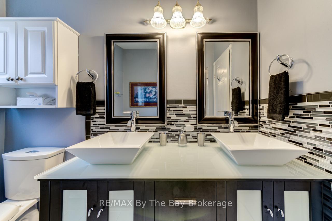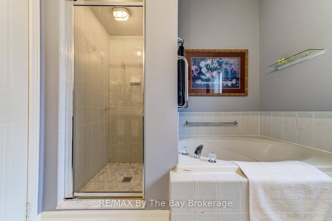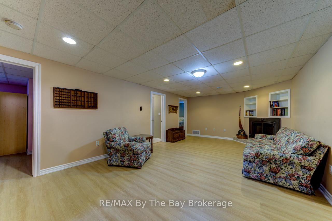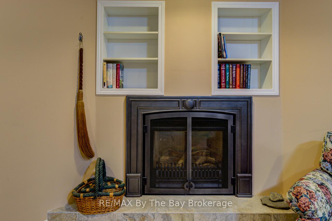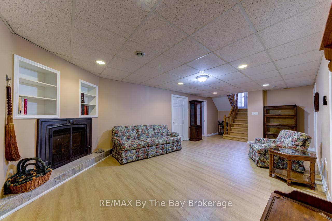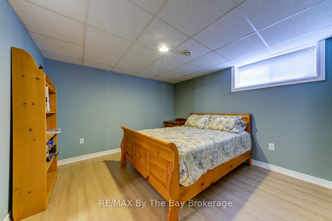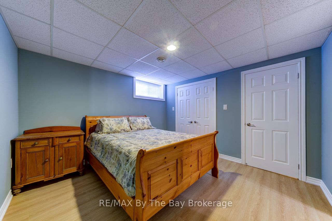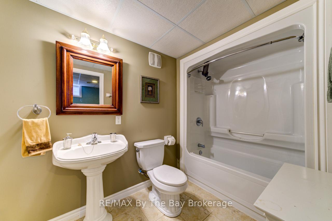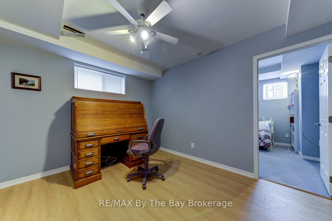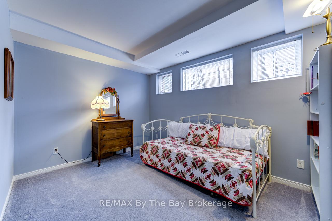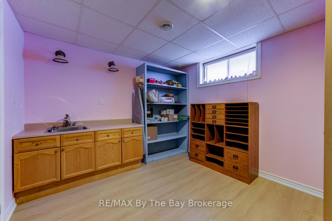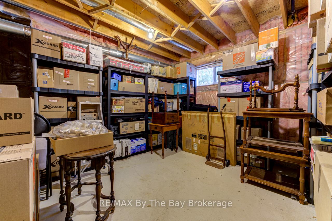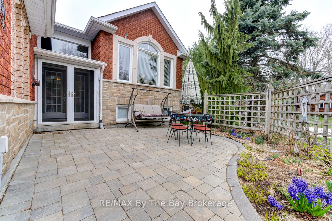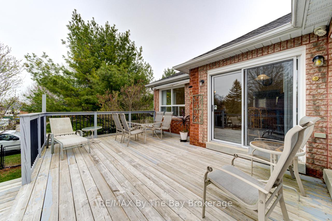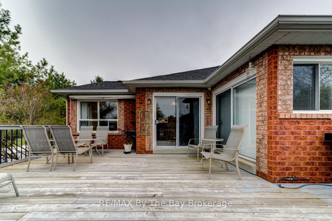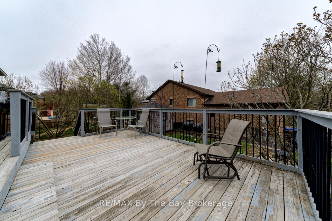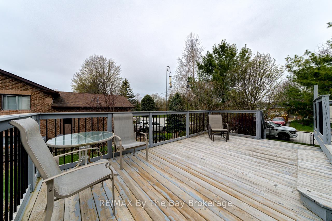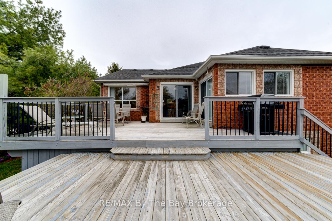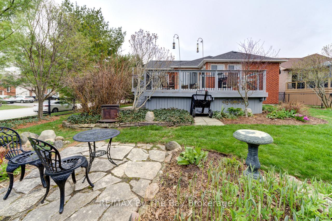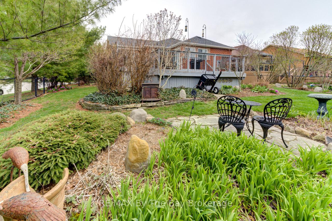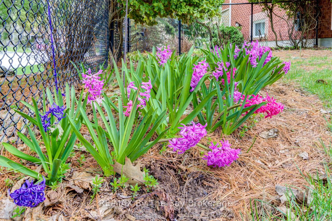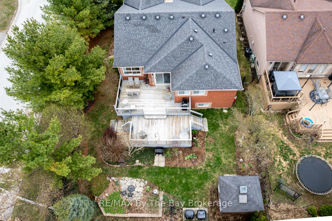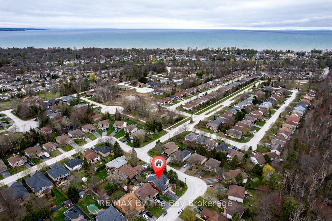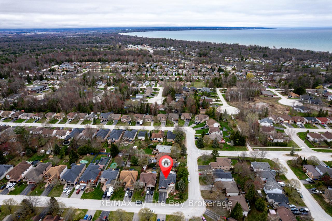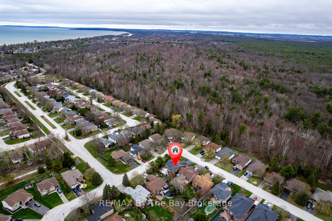$799,900
Available - For Sale
Listing ID: S12125535
14 Timberland Cres , Wasaga Beach, L9Z 1G7, Simcoe
| Nestled on a quiet, family-friendly street, this stunning all-brick 4-bedroom, 3-bathroom home offers the perfect blend of comfort, space, and style. The main floor welcomes you with soaring 11-foot vaulted ceilings, creating a bright and airy atmosphere throughout the spacious open-concept living and dining area perfect for both entertaining and everyday living. The large, eat-in peninsula kitchen is a chefs dream, boasting ample cabinetry and counter space, ideal for preparing meals or gathering with loved ones. From the kitchen, step outside to a beautifully tiered backyard deck, perfect for summer barbecues or quiet evenings under the stars. The main level also features a large foyer and convenient inside entry from the attached double garage, offering both practicality and curb appeal. Downstairs, the fully finished basement expands your living space with a cozy gas fireplace in the rec room, two additional bedrooms, and a full 4-piece bath perfect for guests, teens, or a private workspace. This well-maintained home is a rare find in a peaceful, sought-after neighbourhood. |
| Price | $799,900 |
| Taxes: | $3733.00 |
| Assessment Year: | 2024 |
| Occupancy: | Owner |
| Address: | 14 Timberland Cres , Wasaga Beach, L9Z 1G7, Simcoe |
| Directions/Cross Streets: | Veterans Way |
| Rooms: | 8 |
| Rooms +: | 7 |
| Bedrooms: | 2 |
| Bedrooms +: | 3 |
| Family Room: | F |
| Basement: | Finished |
| Level/Floor | Room | Length(ft) | Width(ft) | Descriptions | |
| Room 1 | Main | Living Ro | 12.99 | 20.6 | |
| Room 2 | Main | Kitchen | 12.99 | 17.58 | Combined w/Dining |
| Room 3 | Main | Dining Ro | 11.61 | 14.01 | |
| Room 4 | Main | Other | 8.53 | 8.86 | |
| Room 5 | Main | Primary B | 10.1 | 18.01 | |
| Room 6 | Main | Laundry | 5.61 | 7.81 | |
| Room 7 | Basement | Recreatio | 22.6 | 12.99 | Fireplace |
| Room 8 | Basement | Bedroom 3 | 12.27 | 10.36 | |
| Room 9 | Basement | Bedroom 4 | 9.58 | 12.4 | |
| Room 10 | Basement | Bedroom 5 | 11.18 | 11.38 | |
| Room 11 | Basement | Furnace R | 11.38 | 7.61 | |
| Room 12 | Basement | Other | 9.09 | 10.1 | Stainless Steel Sink |
| Room 13 | Basement | Bathroom | 4 Pc Bath | ||
| Room 14 | Main | Bathroom | 4 Pc Bath | ||
| Room 15 | Basement | Other | 3.05 | 3.28 |
| Washroom Type | No. of Pieces | Level |
| Washroom Type 1 | 4 | Main |
| Washroom Type 2 | 5 | Main |
| Washroom Type 3 | 0 | |
| Washroom Type 4 | 0 | |
| Washroom Type 5 | 0 | |
| Washroom Type 6 | 4 | Main |
| Washroom Type 7 | 5 | Main |
| Washroom Type 8 | 4 | Lower |
| Washroom Type 9 | 0 | |
| Washroom Type 10 | 0 |
| Total Area: | 0.00 |
| Approximatly Age: | 16-30 |
| Property Type: | Detached |
| Style: | Bungalow-Raised |
| Exterior: | Stone, Brick |
| Garage Type: | Attached |
| Drive Parking Spaces: | 4 |
| Pool: | None |
| Approximatly Age: | 16-30 |
| Approximatly Square Footage: | 1500-2000 |
| Property Features: | Level, Public Transit |
| CAC Included: | N |
| Water Included: | N |
| Cabel TV Included: | N |
| Common Elements Included: | N |
| Heat Included: | N |
| Parking Included: | N |
| Condo Tax Included: | N |
| Building Insurance Included: | N |
| Fireplace/Stove: | Y |
| Heat Type: | Forced Air |
| Central Air Conditioning: | Central Air |
| Central Vac: | N |
| Laundry Level: | Syste |
| Ensuite Laundry: | F |
| Elevator Lift: | False |
| Sewers: | Sewer |
| Utilities-Cable: | A |
| Utilities-Hydro: | Y |
$
%
Years
This calculator is for demonstration purposes only. Always consult a professional
financial advisor before making personal financial decisions.
| Although the information displayed is believed to be accurate, no warranties or representations are made of any kind. |
| RE/MAX By The Bay Brokerage |
|
|

Mak Azad
Broker
Dir:
647-831-6400
Bus:
416-298-8383
Fax:
416-298-8303
| Virtual Tour | Book Showing | Email a Friend |
Jump To:
At a Glance:
| Type: | Freehold - Detached |
| Area: | Simcoe |
| Municipality: | Wasaga Beach |
| Neighbourhood: | Wasaga Beach |
| Style: | Bungalow-Raised |
| Approximate Age: | 16-30 |
| Tax: | $3,733 |
| Beds: | 2+3 |
| Baths: | 3 |
| Fireplace: | Y |
| Pool: | None |
Locatin Map:
Payment Calculator:

