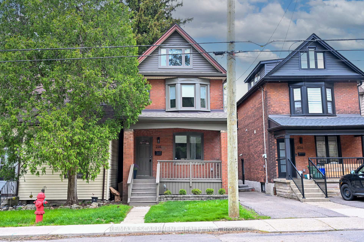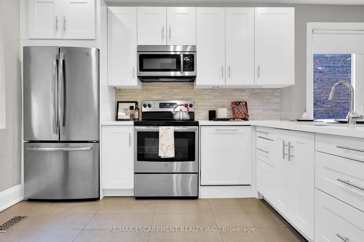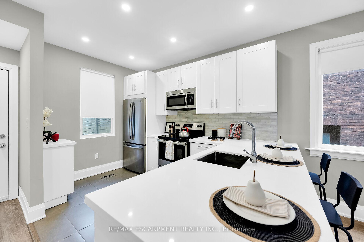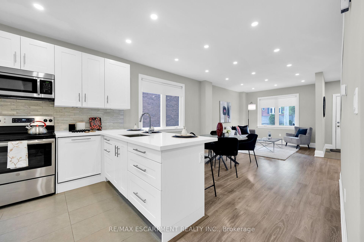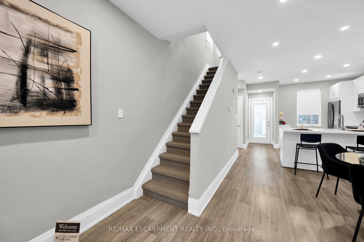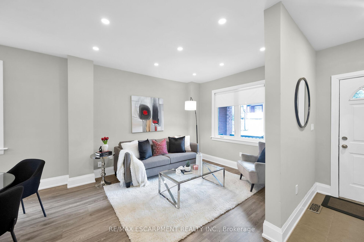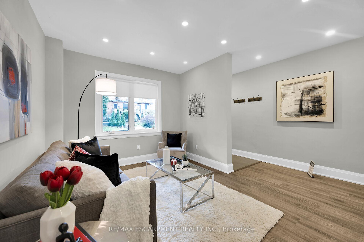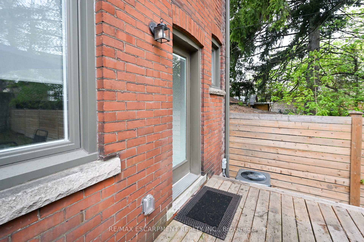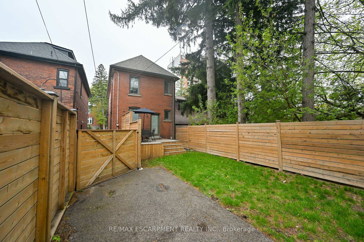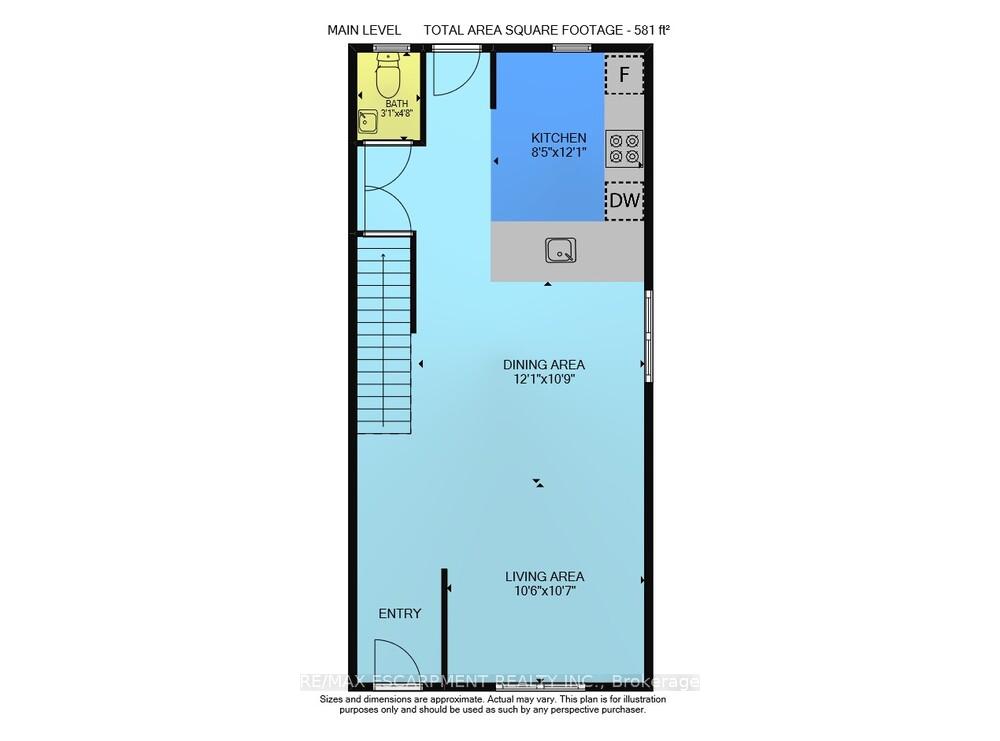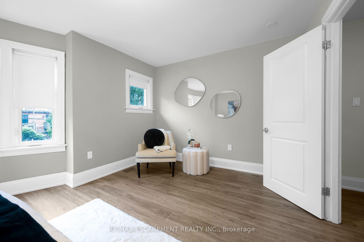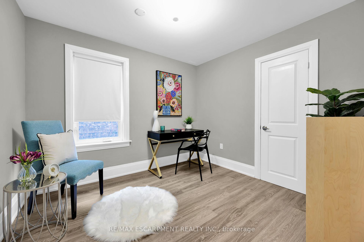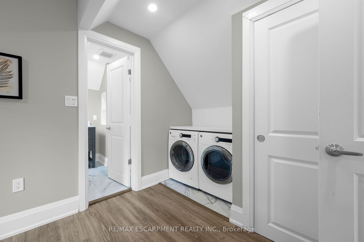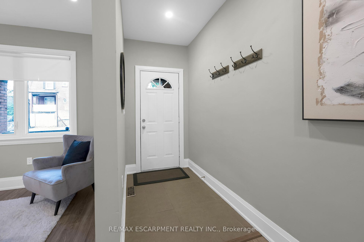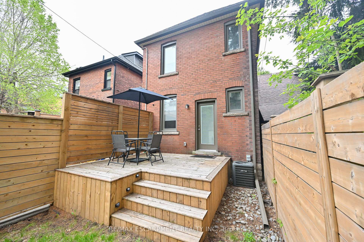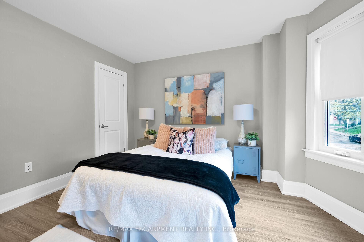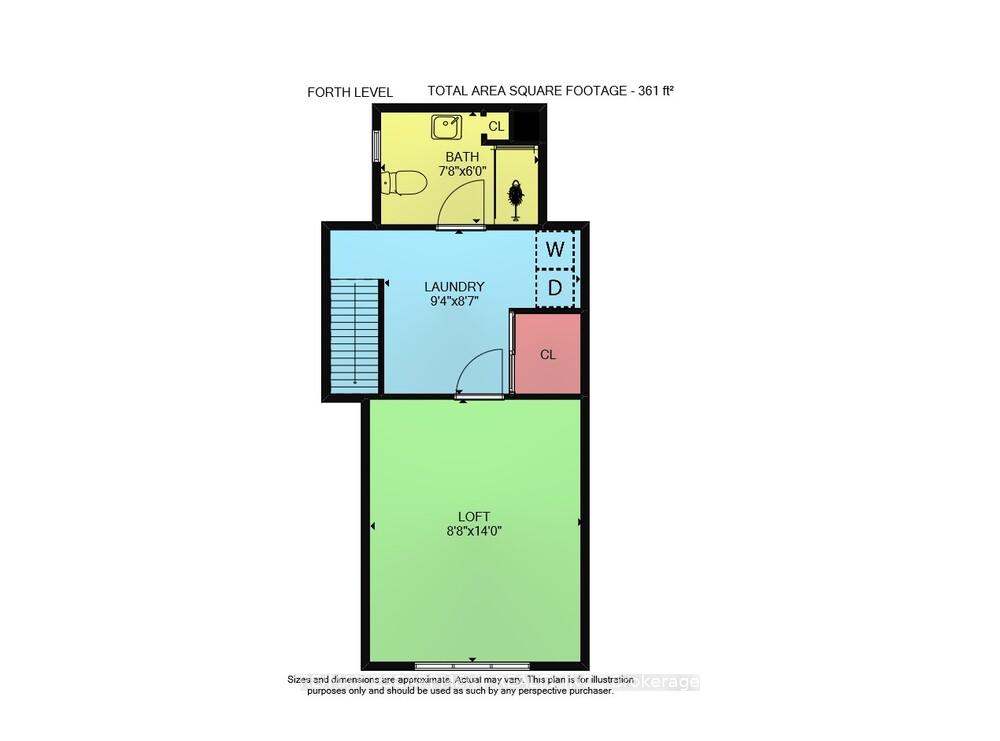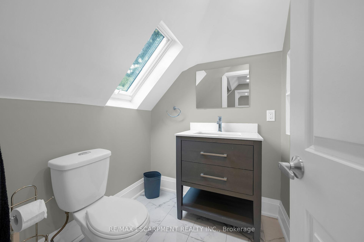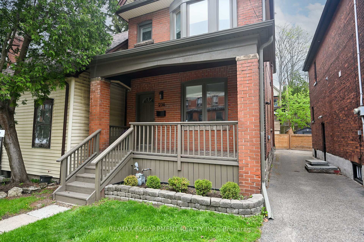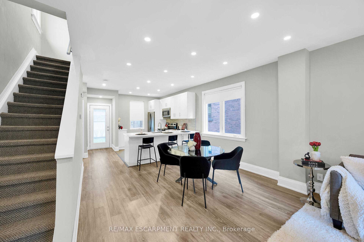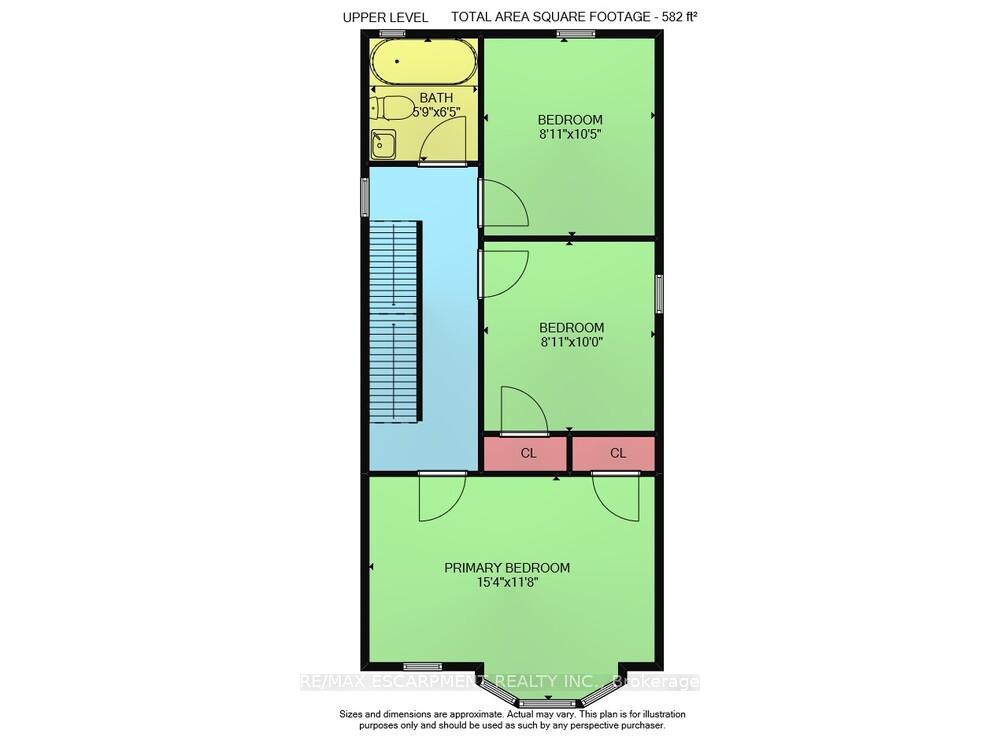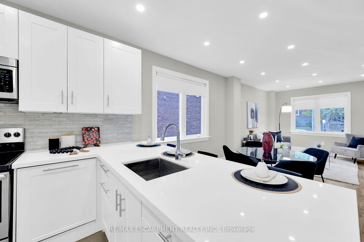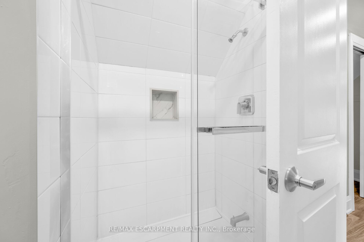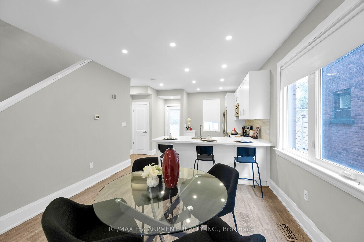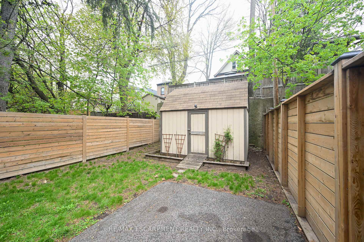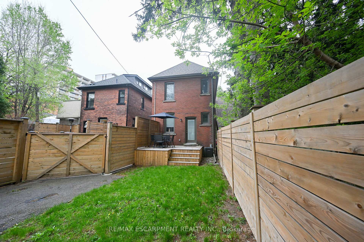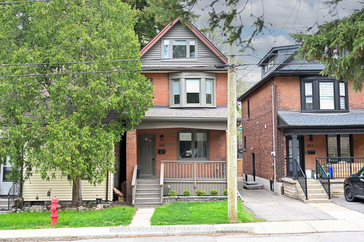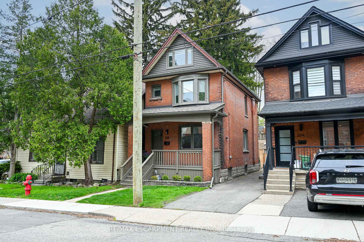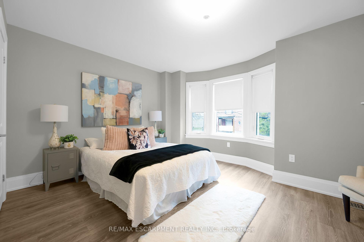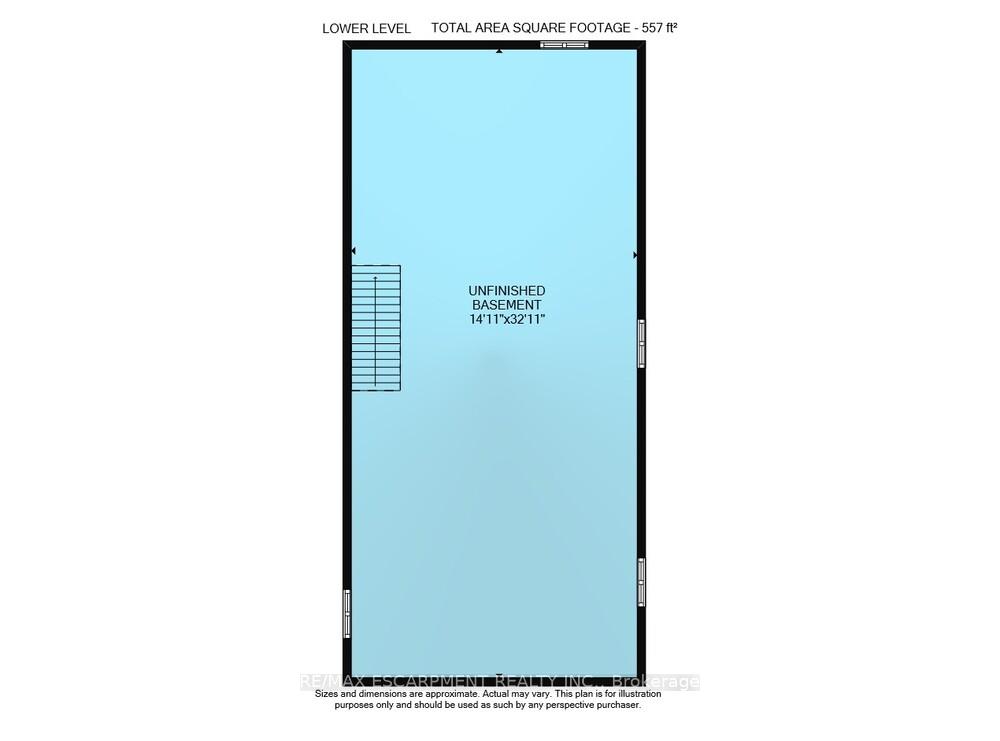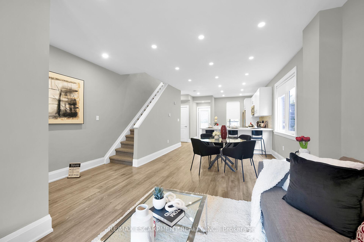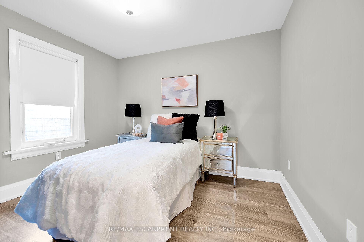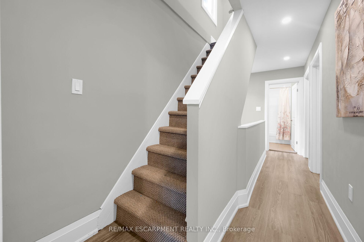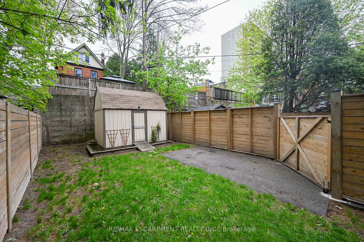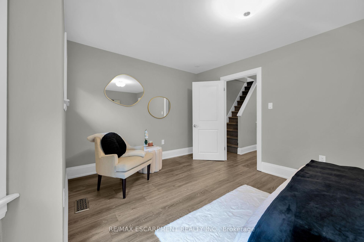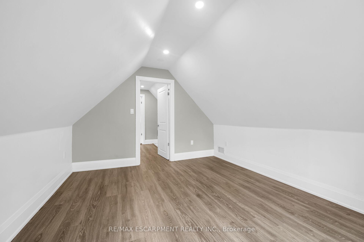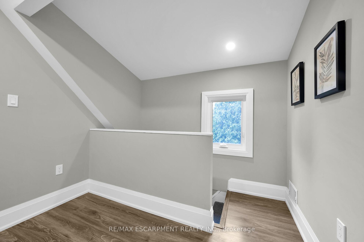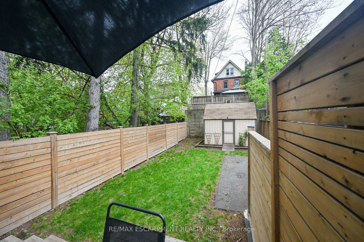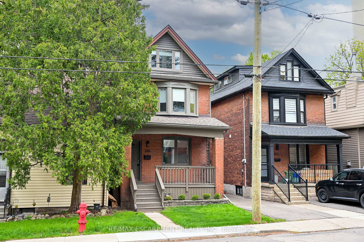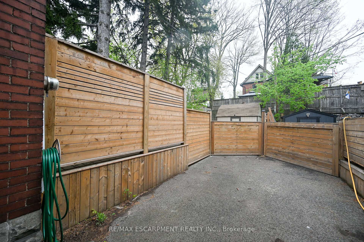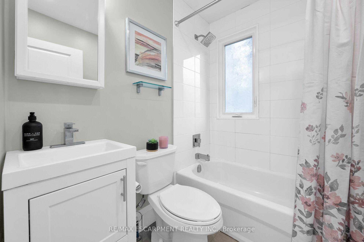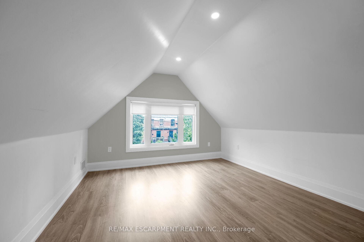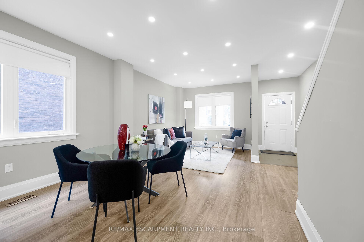$839,000
Available - For Sale
Listing ID: X12124965
236 Bold Stre , Hamilton, L8P 1V8, Hamilton
| Fully renovated 2.5-storey detached home featuring 4 bedrooms and 2.5 baths. The bright and spacious layout features three bedrooms on the second level, while the finished attic provides a versatile fourth bedroom complete with a 3-piece washroom featuring a skylight window and in-suite laundry ideal for guests, a home office, or extended family. The updated kitchen includes quartz countertops, built-in dishwasher, and walkout to a fully fenced backyard with parking. Recent upgrades include furnace, A/C, and water heater (approx. 3 years old); roof shingles replaced in 2020. Located within walking distance of Locke Streets vibrant shops, restaurants, and cafes, and just a short walk to the Hamilton GO Centre. Convenient access to city buses makes commuting to McMaster, St. Joes Hospital, downtown, and beyond a breeze. Close to the Bruce Trail, beautiful parks, and schools. Bold Street offers the perfect blend of heritage charm and modern convenience in one of Hamilton's most desirable communities. |
| Price | $839,000 |
| Taxes: | $6023.13 |
| Occupancy: | Vacant |
| Address: | 236 Bold Stre , Hamilton, L8P 1V8, Hamilton |
| Acreage: | < .50 |
| Directions/Cross Streets: | Locke Street / Bold Street |
| Rooms: | 8 |
| Bedrooms: | 4 |
| Bedrooms +: | 0 |
| Family Room: | F |
| Basement: | Full, Unfinished |
| Level/Floor | Room | Length(ft) | Width(ft) | Descriptions | |
| Room 1 | Main | Foyer | |||
| Room 2 | Main | Powder Ro | |||
| Room 3 | Main | Kitchen | 8.43 | 12.07 | |
| Room 4 | Main | Dining Ro | 12.07 | 10.76 | |
| Room 5 | Main | Living Ro | 10.5 | 10.59 | |
| Room 6 | Second | Bedroom 2 | 8.92 | 10.4 | |
| Room 7 | Second | Bedroom 3 | 8.92 | 10 | |
| Room 8 | Second | Bathroom | 4 Pc Bath | ||
| Room 9 | Second | Primary B | 15.32 | 11.68 | |
| Room 10 | Upper | Bathroom | 3 Pc Bath | ||
| Room 11 | Upper | Laundry | 9.32 | 8.59 | |
| Room 12 | Upper | Bedroom 4 | 8.66 | 14.01 |
| Washroom Type | No. of Pieces | Level |
| Washroom Type 1 | 2 | Main |
| Washroom Type 2 | 4 | Second |
| Washroom Type 3 | 3 | Third |
| Washroom Type 4 | 0 | |
| Washroom Type 5 | 0 |
| Total Area: | 0.00 |
| Approximatly Age: | 100+ |
| Property Type: | Detached |
| Style: | 2 1/2 Storey |
| Exterior: | Brick |
| Garage Type: | None |
| (Parking/)Drive: | Available, |
| Drive Parking Spaces: | 1 |
| Park #1 | |
| Parking Type: | Available, |
| Park #2 | |
| Parking Type: | Available |
| Park #3 | |
| Parking Type: | Mutual |
| Pool: | None |
| Other Structures: | Shed |
| Approximatly Age: | 100+ |
| Approximatly Square Footage: | 1500-2000 |
| Property Features: | Fenced Yard, Hospital |
| CAC Included: | N |
| Water Included: | N |
| Cabel TV Included: | N |
| Common Elements Included: | N |
| Heat Included: | N |
| Parking Included: | N |
| Condo Tax Included: | N |
| Building Insurance Included: | N |
| Fireplace/Stove: | N |
| Heat Type: | Forced Air |
| Central Air Conditioning: | Central Air |
| Central Vac: | N |
| Laundry Level: | Syste |
| Ensuite Laundry: | F |
| Sewers: | Sewer |
$
%
Years
This calculator is for demonstration purposes only. Always consult a professional
financial advisor before making personal financial decisions.
| Although the information displayed is believed to be accurate, no warranties or representations are made of any kind. |
| RE/MAX ESCARPMENT REALTY INC. |
|
|

Mak Azad
Broker
Dir:
647-831-6400
Bus:
416-298-8383
Fax:
416-298-8303
| Virtual Tour | Book Showing | Email a Friend |
Jump To:
At a Glance:
| Type: | Freehold - Detached |
| Area: | Hamilton |
| Municipality: | Hamilton |
| Neighbourhood: | Durand |
| Style: | 2 1/2 Storey |
| Approximate Age: | 100+ |
| Tax: | $6,023.13 |
| Beds: | 4 |
| Baths: | 3 |
| Fireplace: | N |
| Pool: | None |
Locatin Map:
Payment Calculator:

