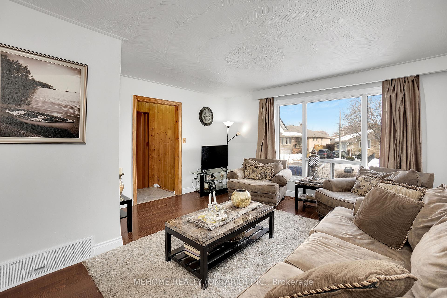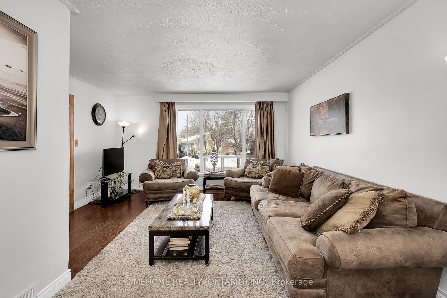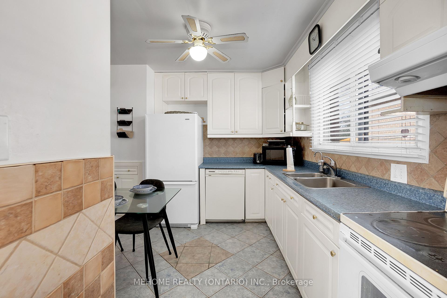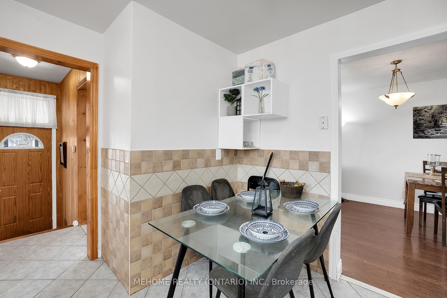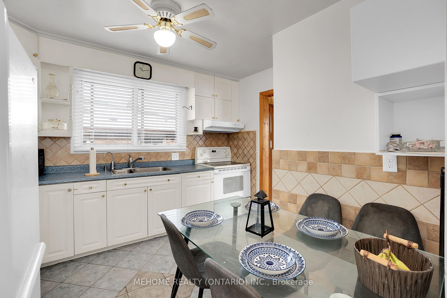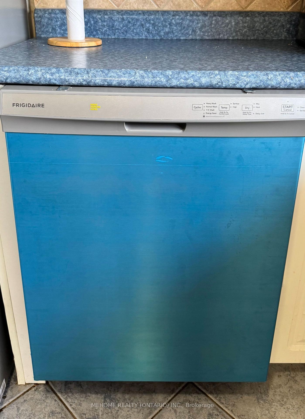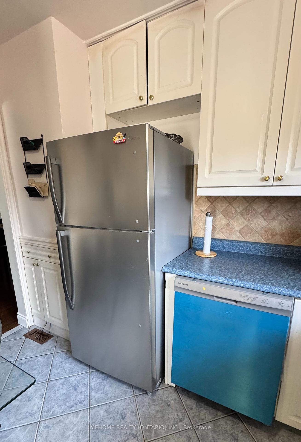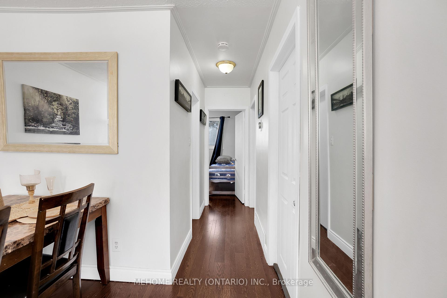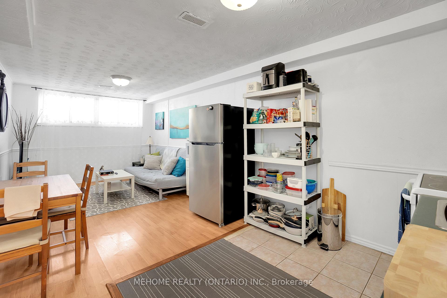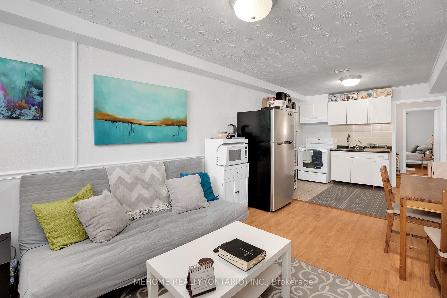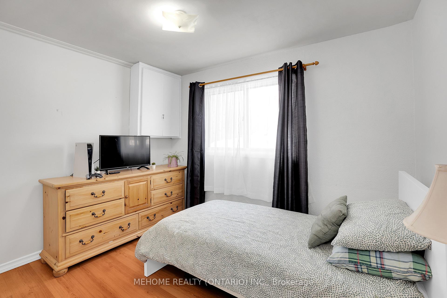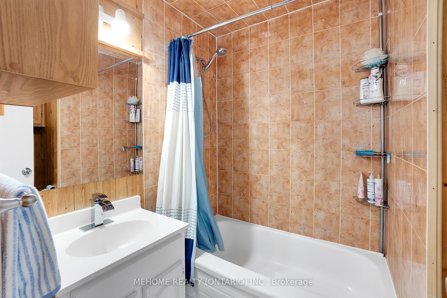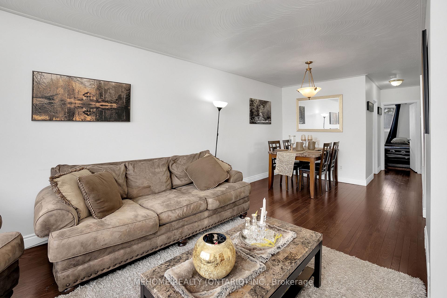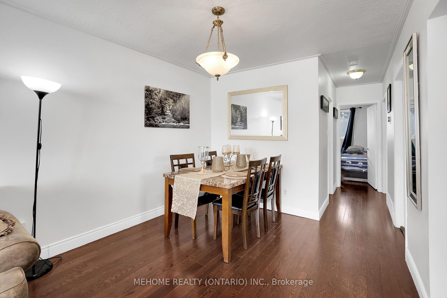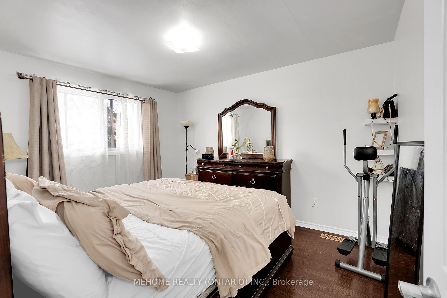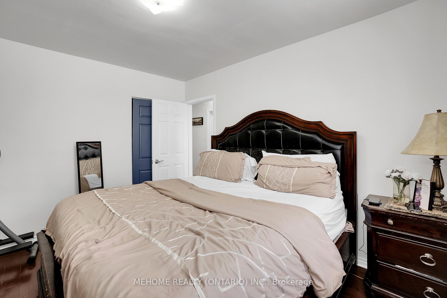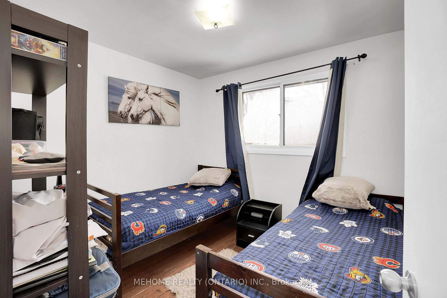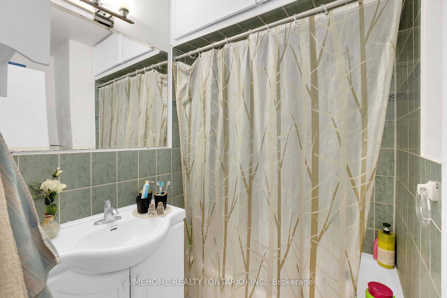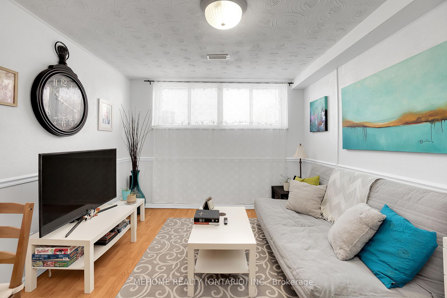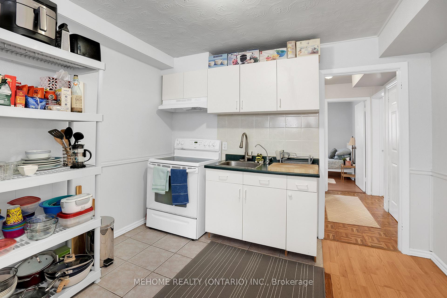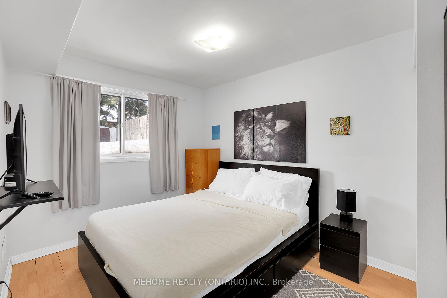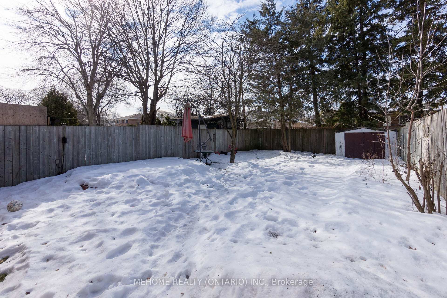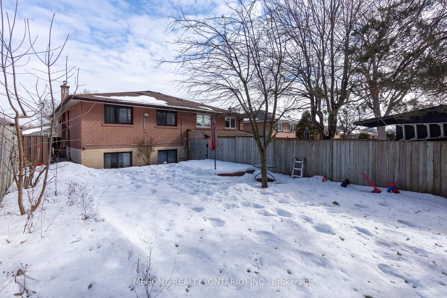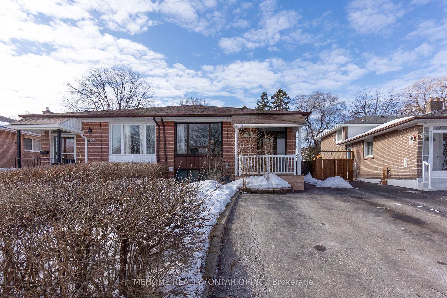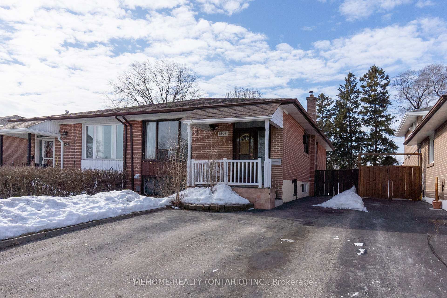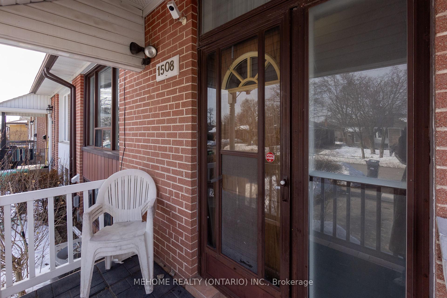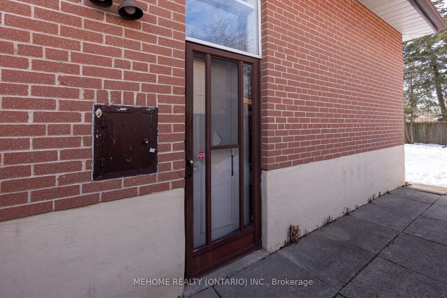$2,200
Available - For Rent
Listing ID: W12126219
1508 Sandgate Cres , Mississauga, L5J 2E5, Peel
| Beautifully maintained 2-bedroom 1-washroom upper level unit in a semi-detached home in the highly desirable Clarkson neighborhood, just minutes to Clarkson GO Station with 35-minute express service to downtown Toronto. This bright and spacious upper unit features an open concept layout with hardwood floors and large windows that provide abundant natural light. Situated on a deep 125-foot lot and ideal for families or professionals seeking comfort, transit access, and nearby amenities. Walk to parks, schools, shopping, banks, and dining. Enjoy access to 17 parks and 71 recreational facilities, plus the Clarkson Community Centre with indoor pool, twin ice rinks, gymnasium, and public library. Highly rated schools nearby include Clarkson Secondary with International Baccalaureate and French Immersion, and Iona Catholic Secondary School. Recent upgrades include driveway (2018), washer and dryer (2022), and stainless steel kitchen appliances (2025).This unit includes two bedrooms, laundry in shared area, and parking for two vehicles in tandem. Included: fridge, stove, built-in dishwasher, washer and dryer, light fixtures, and window coverings. Upper unit pays 70% of utilities. Available July 1. Listing agent is one of the landlords. |
| Price | $2,200 |
| Taxes: | $0.00 |
| Occupancy: | Tenant |
| Address: | 1508 Sandgate Cres , Mississauga, L5J 2E5, Peel |
| Directions/Cross Streets: | Winston Churchill/Truscott |
| Rooms: | 5 |
| Rooms +: | 4 |
| Bedrooms: | 2 |
| Bedrooms +: | 0 |
| Family Room: | T |
| Basement: | Finished, Separate Ent |
| Furnished: | Unfu |
| Level/Floor | Room | Length(ft) | Width(ft) | Descriptions | |
| Room 1 | Main | Living Ro | 14.1 | 11.48 | Hardwood Floor, Picture Window, Open Concept |
| Room 2 | Main | Dining Ro | 11.81 | 10.17 | Hardwood Floor, Open Concept |
| Room 3 | Main | Kitchen | 11.48 | 10.5 | Ceramic Floor, Eat-in Kitchen, Backsplash |
| Room 4 | Main | Primary B | 10.5 | 9.84 | Hardwood Floor, Closet, Window |
| Room 5 | Main | Bedroom 2 | 9.84 | 9.18 | Hardwood Floor, Closet, Window |
| Room 6 | Basement | Recreatio | 22.96 | 10.82 | Laminate, Window |
| Room 7 | Basement | Bedroom 3 | 10.82 | 9.18 | Laminate, Window |
| Room 8 | Basement | Bedroom 4 | 8.86 | 12.46 | Laminate, Window |
| Room 9 | Basement | Laundry | 22.96 | 8.2 | Window, Laundry Sink |
| Washroom Type | No. of Pieces | Level |
| Washroom Type 1 | 4 | Main |
| Washroom Type 2 | 4 | Basement |
| Washroom Type 3 | 0 | |
| Washroom Type 4 | 0 | |
| Washroom Type 5 | 0 | |
| Washroom Type 6 | 4 | Main |
| Washroom Type 7 | 0 | |
| Washroom Type 8 | 0 | |
| Washroom Type 9 | 0 | |
| Washroom Type 10 | 0 |
| Total Area: | 0.00 |
| Property Type: | Semi-Detached |
| Style: | Bungalow-Raised |
| Exterior: | Brick |
| Garage Type: | None |
| (Parking/)Drive: | Private |
| Drive Parking Spaces: | 2 |
| Park #1 | |
| Parking Type: | Private |
| Park #2 | |
| Parking Type: | Private |
| Pool: | None |
| Laundry Access: | Common Area, |
| Approximatly Square Footage: | 700-1100 |
| CAC Included: | N |
| Water Included: | N |
| Cabel TV Included: | N |
| Common Elements Included: | N |
| Heat Included: | N |
| Parking Included: | N |
| Condo Tax Included: | N |
| Building Insurance Included: | N |
| Fireplace/Stove: | N |
| Heat Type: | Forced Air |
| Central Air Conditioning: | Central Air |
| Central Vac: | N |
| Laundry Level: | Syste |
| Ensuite Laundry: | F |
| Sewers: | Sewer |
| Although the information displayed is believed to be accurate, no warranties or representations are made of any kind. |
| MEHOME REALTY (ONTARIO) INC. |
|
|

Mak Azad
Broker
Dir:
647-831-6400
Bus:
416-298-8383
Fax:
416-298-8303
| Book Showing | Email a Friend |
Jump To:
At a Glance:
| Type: | Freehold - Semi-Detached |
| Area: | Peel |
| Municipality: | Mississauga |
| Neighbourhood: | Clarkson |
| Style: | Bungalow-Raised |
| Beds: | 2 |
| Baths: | 1 |
| Fireplace: | N |
| Pool: | None |
Locatin Map:

