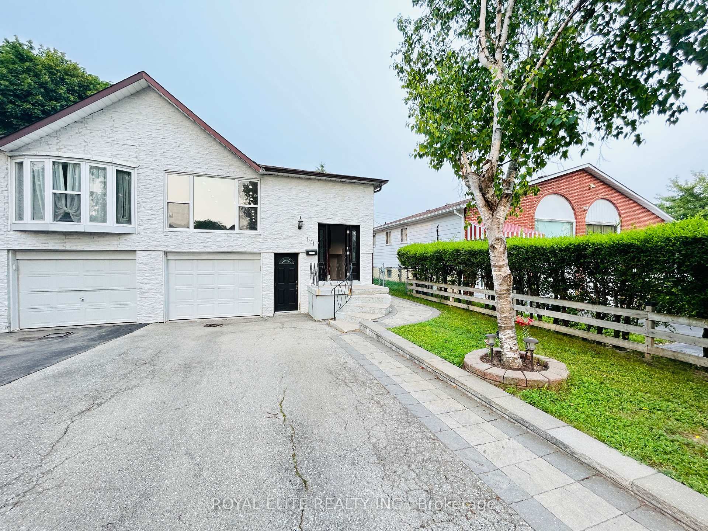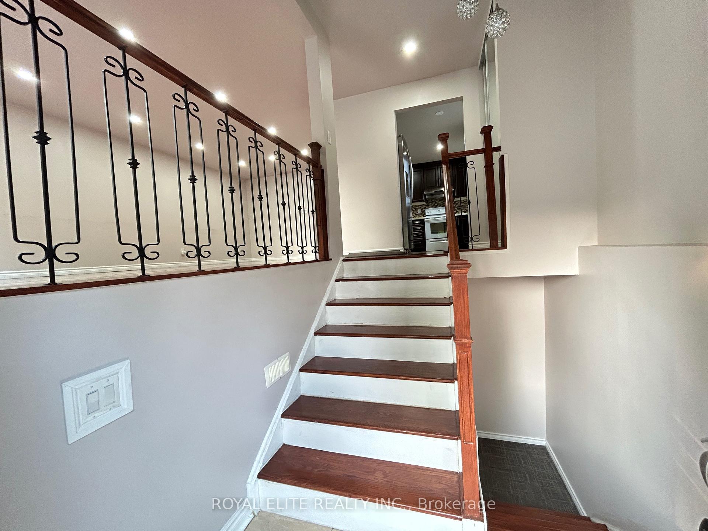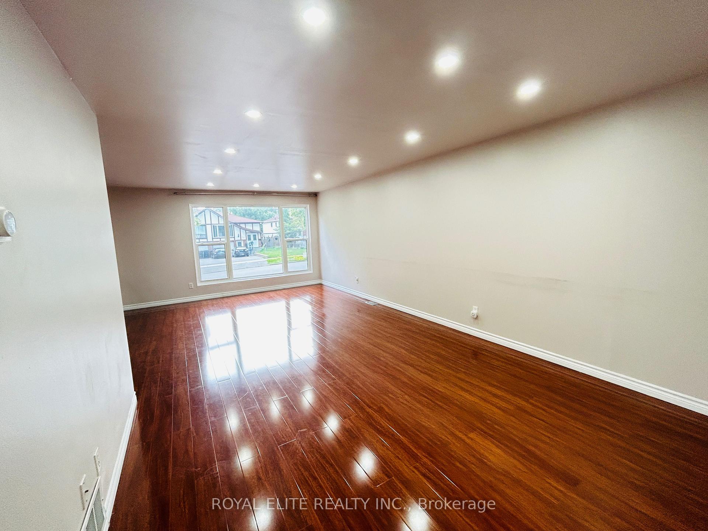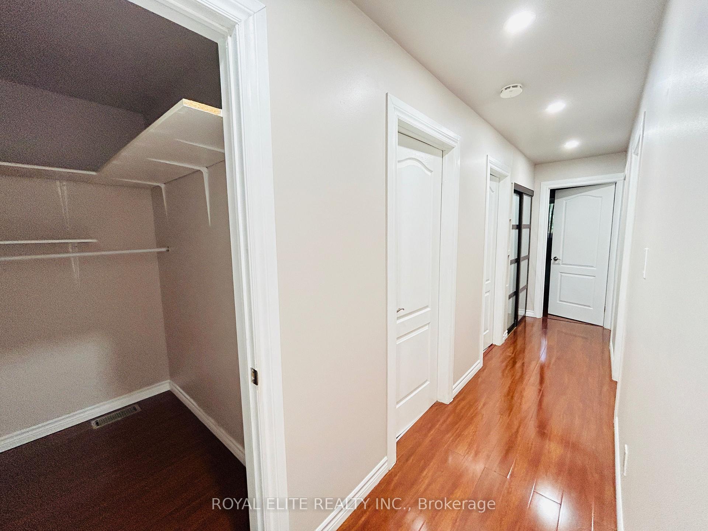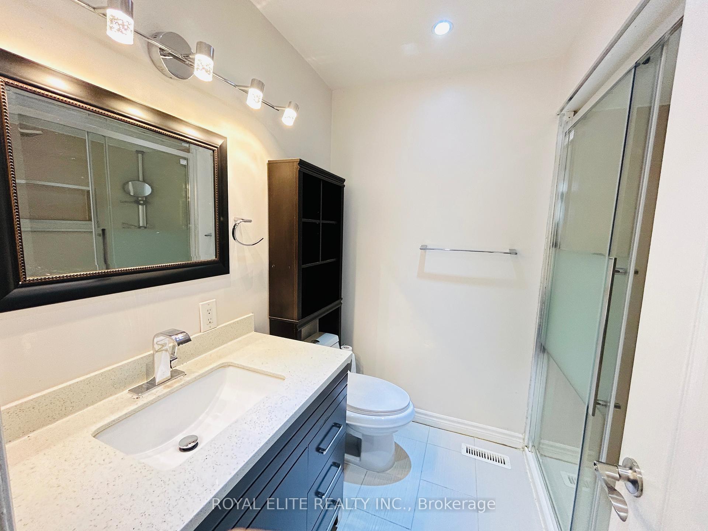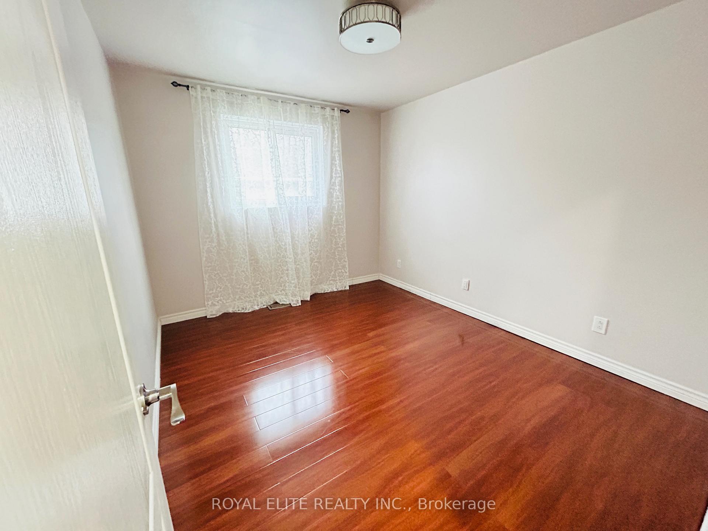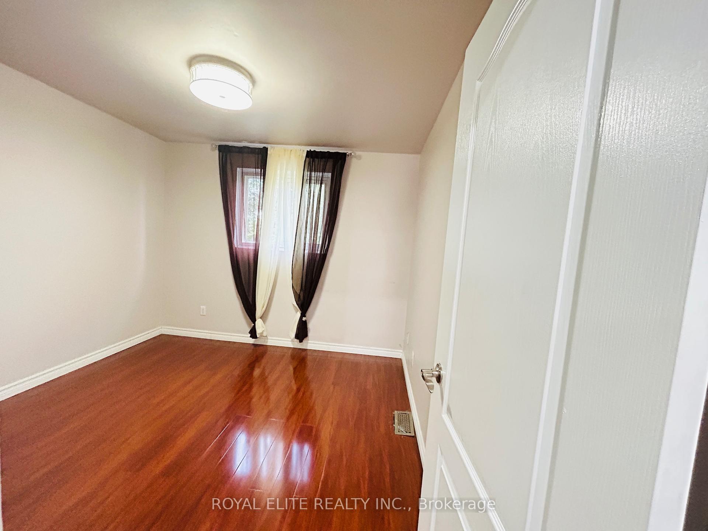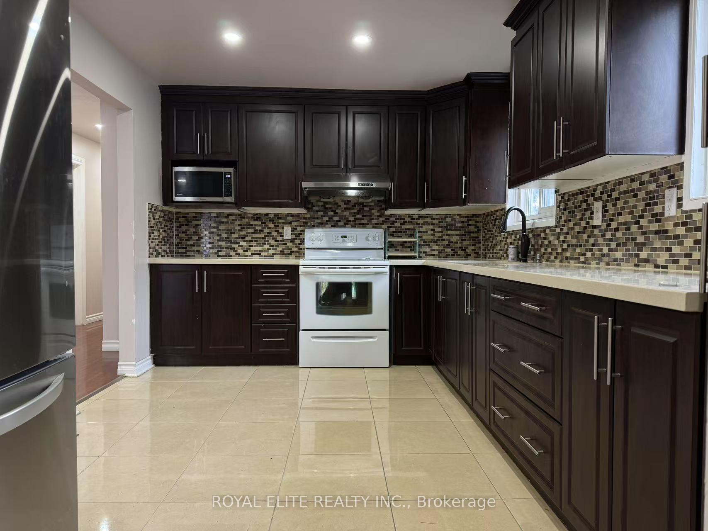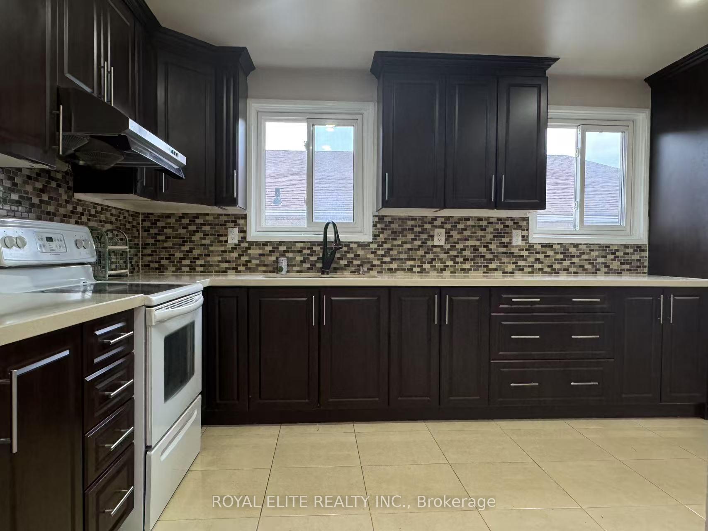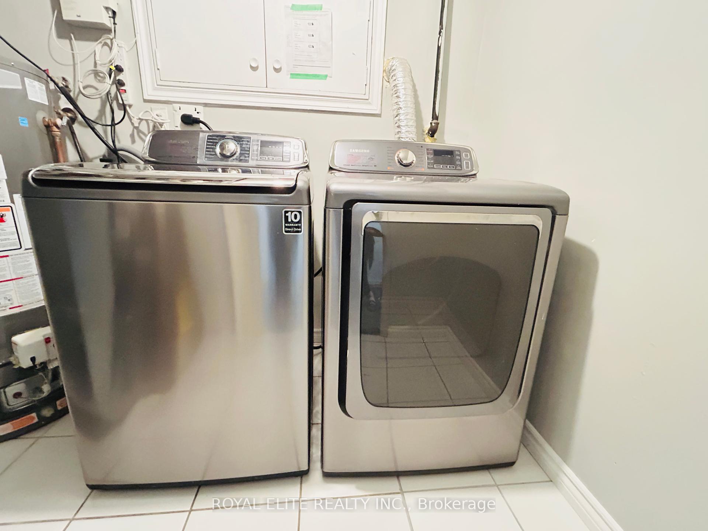$3,100
Available - For Rent
Listing ID: C12126223
171 Apache Trai , Toronto, M2H 2J3, Toronto
| Welcome to this Beautiful, Bright & Spacious Semi-Raised Bungalow In High-Demand Family Neighbourhood! 3 beds 1.5 bath with Large Walk-in Closet. Main Floor ONLY! Laminate Flooring Throughout, Modern Kitchen With Stainless Steel Appliances. Steps Away From Ttc, Mins To Hwy 401 & 404 And Don Mills Subway Station/Fairview Mall. Walking distance to top schools and Seneca College. Students are welcome! |
| Price | $3,100 |
| Taxes: | $0.00 |
| Occupancy: | Vacant |
| Address: | 171 Apache Trai , Toronto, M2H 2J3, Toronto |
| Directions/Cross Streets: | Finch/Victoria Park |
| Rooms: | 6 |
| Bedrooms: | 3 |
| Bedrooms +: | 0 |
| Family Room: | F |
| Basement: | Finished wit, Separate Ent |
| Furnished: | Unfu |
| Level/Floor | Room | Length(ft) | Width(ft) | Descriptions | |
| Room 1 | Main | Living Ro | 24.01 | 14.01 | Laminate, Combined w/Dining, Pot Lights |
| Room 2 | Main | Dining Ro | 24.01 | 12 | Laminate, Combined w/Living, Large Window |
| Room 3 | Main | Kitchen | 13.12 | 8.86 | Stainless Steel Appl, Modern Kitchen, Tile Floor |
| Room 4 | Main | Bedroom | 13.05 | 10.82 | Laminate, Window, Large Closet |
| Room 5 | Main | Bedroom 2 | 10.82 | 9.05 | Laminate, Window, Closet |
| Room 6 | Main | Bedroom 3 | 10.04 | 9.05 | Laminate, Window, Closet |
| Washroom Type | No. of Pieces | Level |
| Washroom Type 1 | 3 | Main |
| Washroom Type 2 | 2 | Main |
| Washroom Type 3 | 0 | |
| Washroom Type 4 | 0 | |
| Washroom Type 5 | 0 |
| Total Area: | 0.00 |
| Property Type: | Semi-Detached |
| Style: | Bungalow-Raised |
| Exterior: | Aluminum Siding, Stone |
| Garage Type: | Built-In |
| (Parking/)Drive: | Private |
| Drive Parking Spaces: | 2 |
| Park #1 | |
| Parking Type: | Private |
| Park #2 | |
| Parking Type: | Private |
| Pool: | None |
| Laundry Access: | Shared |
| Other Structures: | Garden Shed |
| Approximatly Square Footage: | 1100-1500 |
| Property Features: | Public Trans, School |
| CAC Included: | N |
| Water Included: | N |
| Cabel TV Included: | N |
| Common Elements Included: | N |
| Heat Included: | N |
| Parking Included: | Y |
| Condo Tax Included: | N |
| Building Insurance Included: | N |
| Fireplace/Stove: | N |
| Heat Type: | Forced Air |
| Central Air Conditioning: | Central Air |
| Central Vac: | N |
| Laundry Level: | Syste |
| Ensuite Laundry: | F |
| Elevator Lift: | False |
| Sewers: | Sewer |
| Utilities-Hydro: | Y |
| Although the information displayed is believed to be accurate, no warranties or representations are made of any kind. |
| ROYAL ELITE REALTY INC. |
|
|

Mak Azad
Broker
Dir:
647-831-6400
Bus:
416-298-8383
Fax:
416-298-8303
| Book Showing | Email a Friend |
Jump To:
At a Glance:
| Type: | Freehold - Semi-Detached |
| Area: | Toronto |
| Municipality: | Toronto C15 |
| Neighbourhood: | Pleasant View |
| Style: | Bungalow-Raised |
| Beds: | 3 |
| Baths: | 2 |
| Fireplace: | N |
| Pool: | None |
Locatin Map:

