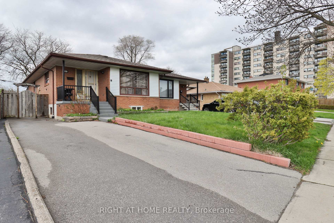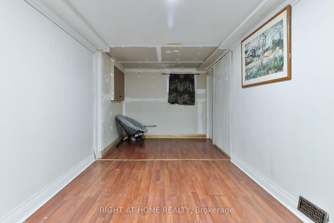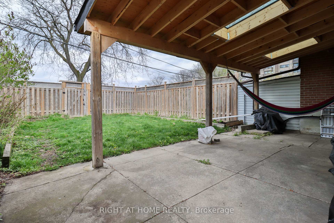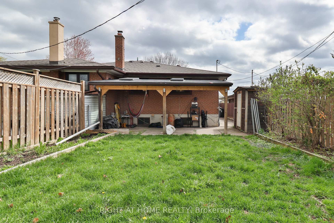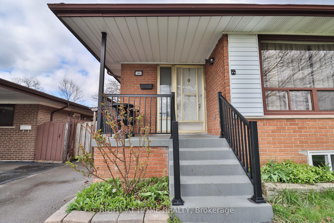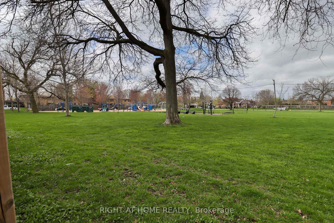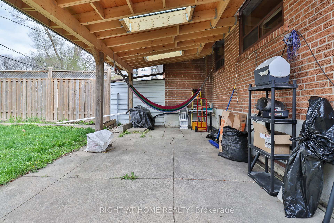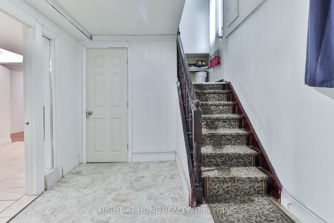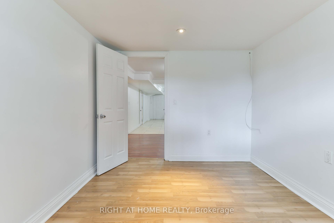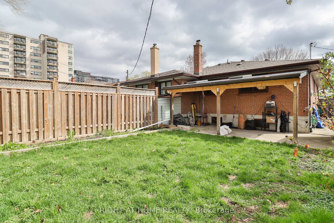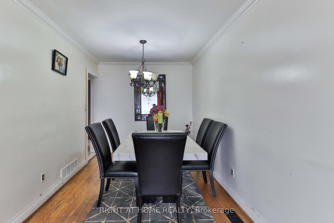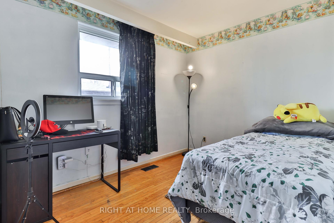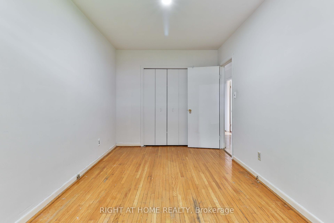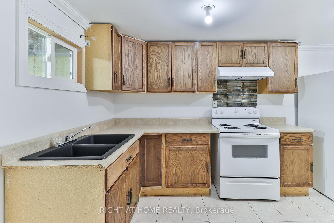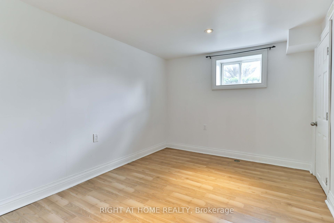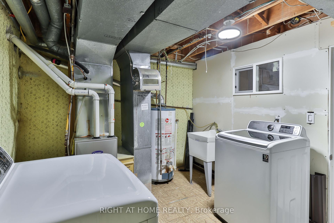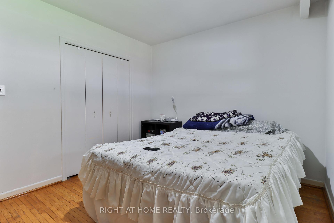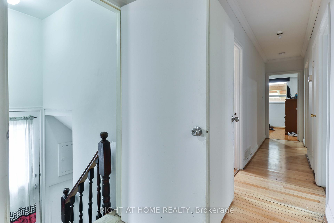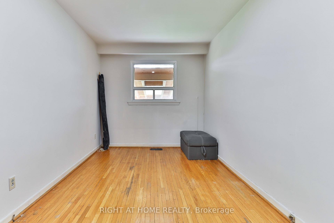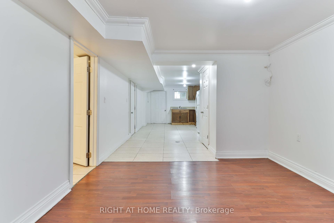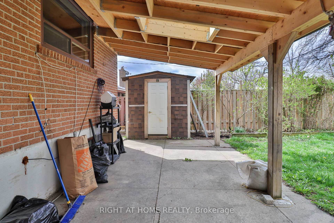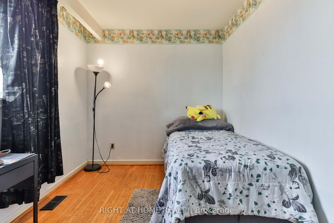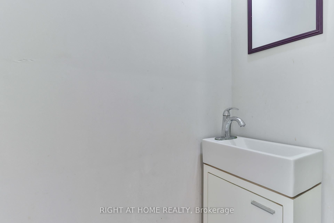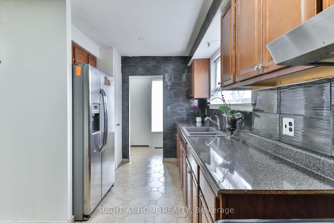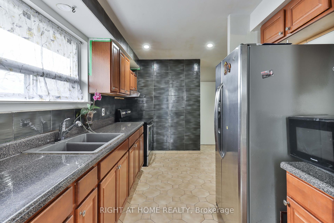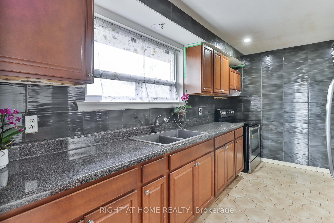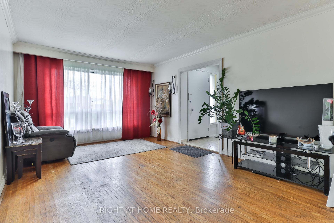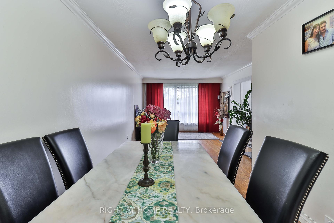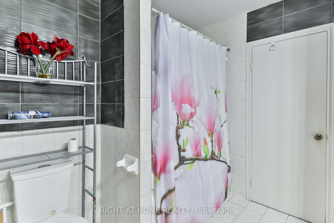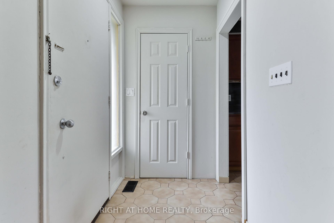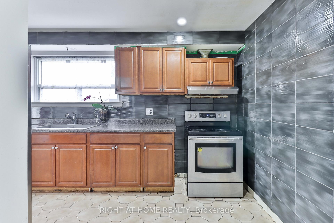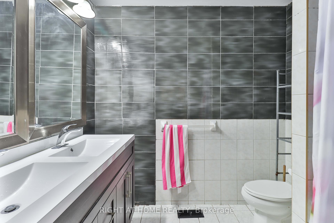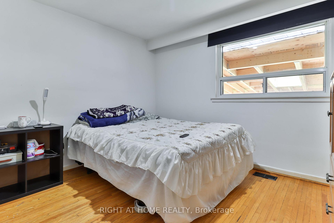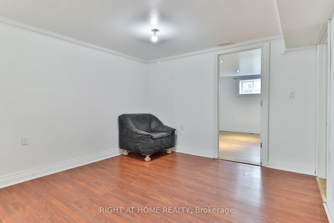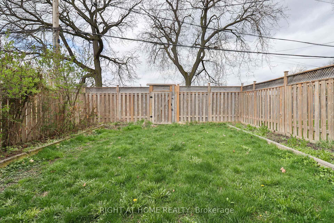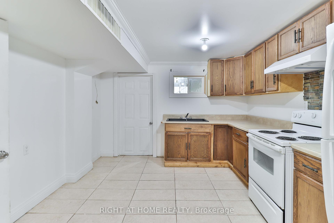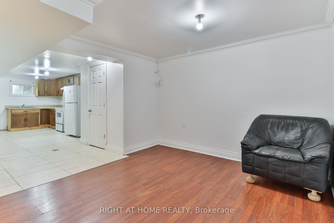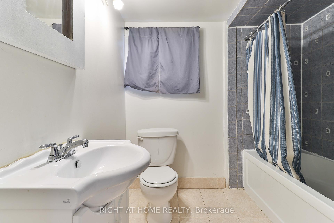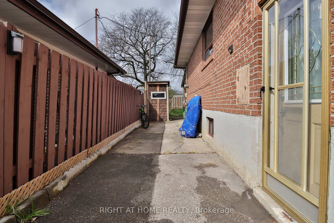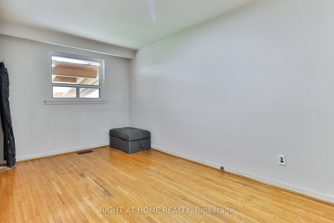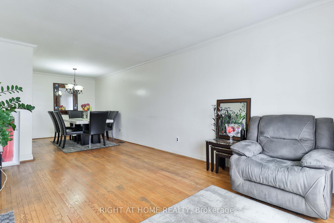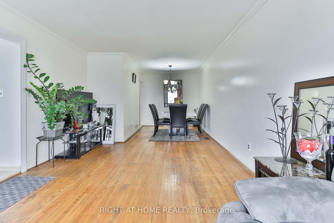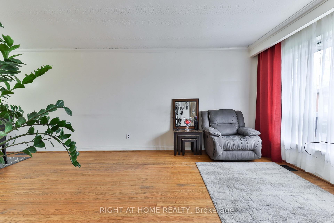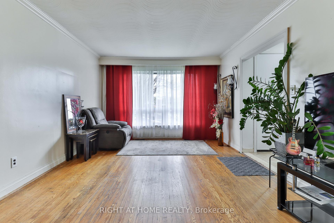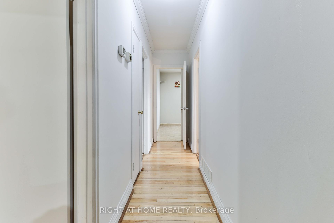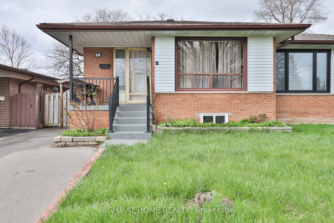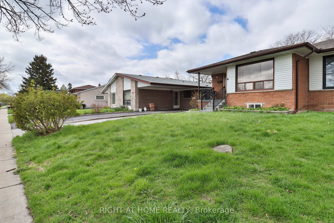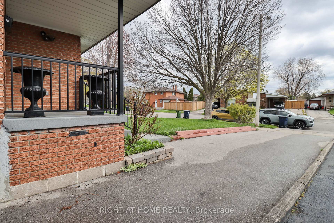$899,000
Available - For Sale
Listing ID: W12125366
14 Midden Cres , Toronto, M9R 3L8, Toronto
| A Diamond In The Rough! (Offers Anytime). Handymen, Investors, Move-Up Buyers - This One Is For You! (Install New Floors, Paint It, And Enjoy It As A Fully Renovated Home). It's Substantially Upgraded In The Last Few Years: Roof (2017), Furnace (2015), AC (2016), Attic Insulation (2024), Kitchen (2018), Main Floor Bath (2023), Main Floor 2-Pc Washroom (2016), Basement Bathroom (2016), Fridge (2015), Covered Porch In Backyard (2024)... All This Gives This Home A Solid Start With Recent Maintenance & Upgrades to Erase Your Worries Upon Move-In. Bright And Very Spacious 3-Bdrm Basement Apartment Offers Incredible Income Potential (Min. $2,200/Month to Help You Pay Approximately $415,000 Of Your Mortgage Monthly). A Quiet (Backs Onto A Park), Family Oriented & Hard-to-Beat Location Makes This Home A Winner! Close to Schools (10-15 Min Walking Distance), One Bus to Kipling Station (22 Minutes), Steps to Local Parks, & Close to Major Retail, Dining, Grocery Stores, & All Your Necessary Conveniences. Visit With Confidence. |
| Price | $899,000 |
| Taxes: | $3684.00 |
| Occupancy: | Owner |
| Address: | 14 Midden Cres , Toronto, M9R 3L8, Toronto |
| Directions/Cross Streets: | Martin Grove Rd/Dixon Rd |
| Rooms: | 6 |
| Rooms +: | 5 |
| Bedrooms: | 3 |
| Bedrooms +: | 3 |
| Family Room: | F |
| Basement: | Apartment, Separate Ent |
| Level/Floor | Room | Length(ft) | Width(ft) | Descriptions | |
| Room 1 | Ground | Living Ro | 16.89 | 11.64 | Hardwood Floor, 2 Pc Bath |
| Room 2 | Ground | Dining Ro | 10.82 | 8.53 | Hardwood Floor |
| Room 3 | Ground | Kitchen | 14.1 | 8.2 | Ceramic Floor |
| Room 4 | Ground | Primary B | 15.74 | 8.53 | Hardwood Floor, 4 Pc Ensuite |
| Room 5 | Ground | Bedroom 2 | 11.64 | 9.84 | Hardwood Floor |
| Room 6 | Ground | Bedroom 3 | 10 | 8.04 | Hardwood Floor |
| Room 7 | Basement | Recreatio | 13.94 | 10.82 | Laminate, Window |
| Room 8 | Basement | Kitchen | 15.42 | 11.15 | Ceramic Floor, Window |
| Room 9 | Basement | Bedroom | 11.97 | 9.18 | Laminate, 4 Pc Bath |
| Room 10 | Basement | Bedroom 2 | 9.51 | 8.53 | Laminate, Window |
| Room 11 | Basement | Den | 17.06 | 8.69 | Laminate, Window |
| Washroom Type | No. of Pieces | Level |
| Washroom Type 1 | 2 | Main |
| Washroom Type 2 | 4 | Main |
| Washroom Type 3 | 4 | Basement |
| Washroom Type 4 | 0 | |
| Washroom Type 5 | 0 | |
| Washroom Type 6 | 2 | Main |
| Washroom Type 7 | 4 | Main |
| Washroom Type 8 | 4 | Basement |
| Washroom Type 9 | 0 | |
| Washroom Type 10 | 0 |
| Total Area: | 0.00 |
| Property Type: | Semi-Detached |
| Style: | Bungalow-Raised |
| Exterior: | Brick |
| Garage Type: | None |
| (Parking/)Drive: | Private |
| Drive Parking Spaces: | 2 |
| Park #1 | |
| Parking Type: | Private |
| Park #2 | |
| Parking Type: | Private |
| Pool: | None |
| Approximatly Square Footage: | 700-1100 |
| CAC Included: | N |
| Water Included: | N |
| Cabel TV Included: | N |
| Common Elements Included: | N |
| Heat Included: | N |
| Parking Included: | N |
| Condo Tax Included: | N |
| Building Insurance Included: | N |
| Fireplace/Stove: | N |
| Heat Type: | Forced Air |
| Central Air Conditioning: | Central Air |
| Central Vac: | N |
| Laundry Level: | Syste |
| Ensuite Laundry: | F |
| Sewers: | Sewer |
$
%
Years
This calculator is for demonstration purposes only. Always consult a professional
financial advisor before making personal financial decisions.
| Although the information displayed is believed to be accurate, no warranties or representations are made of any kind. |
| RIGHT AT HOME REALTY |
|
|

Mak Azad
Broker
Dir:
647-831-6400
Bus:
416-298-8383
Fax:
416-298-8303
| Book Showing | Email a Friend |
Jump To:
At a Glance:
| Type: | Freehold - Semi-Detached |
| Area: | Toronto |
| Municipality: | Toronto W09 |
| Neighbourhood: | Willowridge-Martingrove-Richview |
| Style: | Bungalow-Raised |
| Tax: | $3,684 |
| Beds: | 3+3 |
| Baths: | 3 |
| Fireplace: | N |
| Pool: | None |
Locatin Map:
Payment Calculator:

