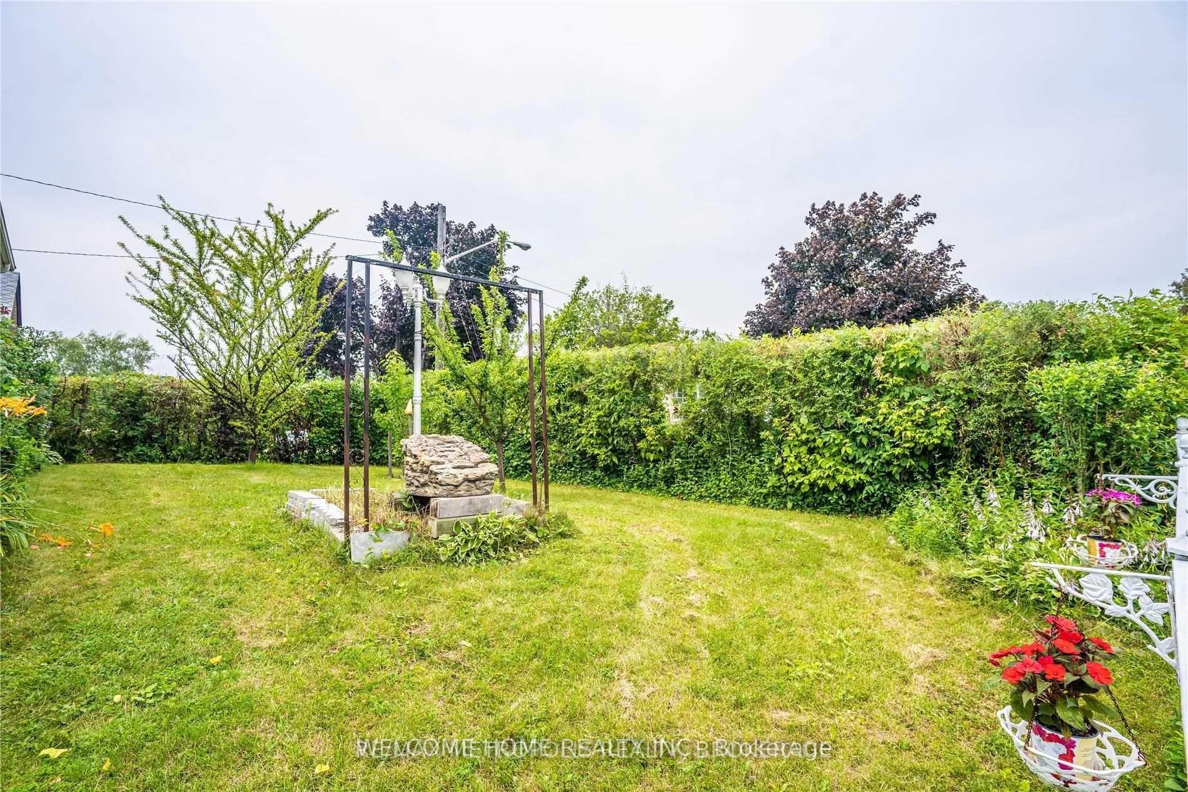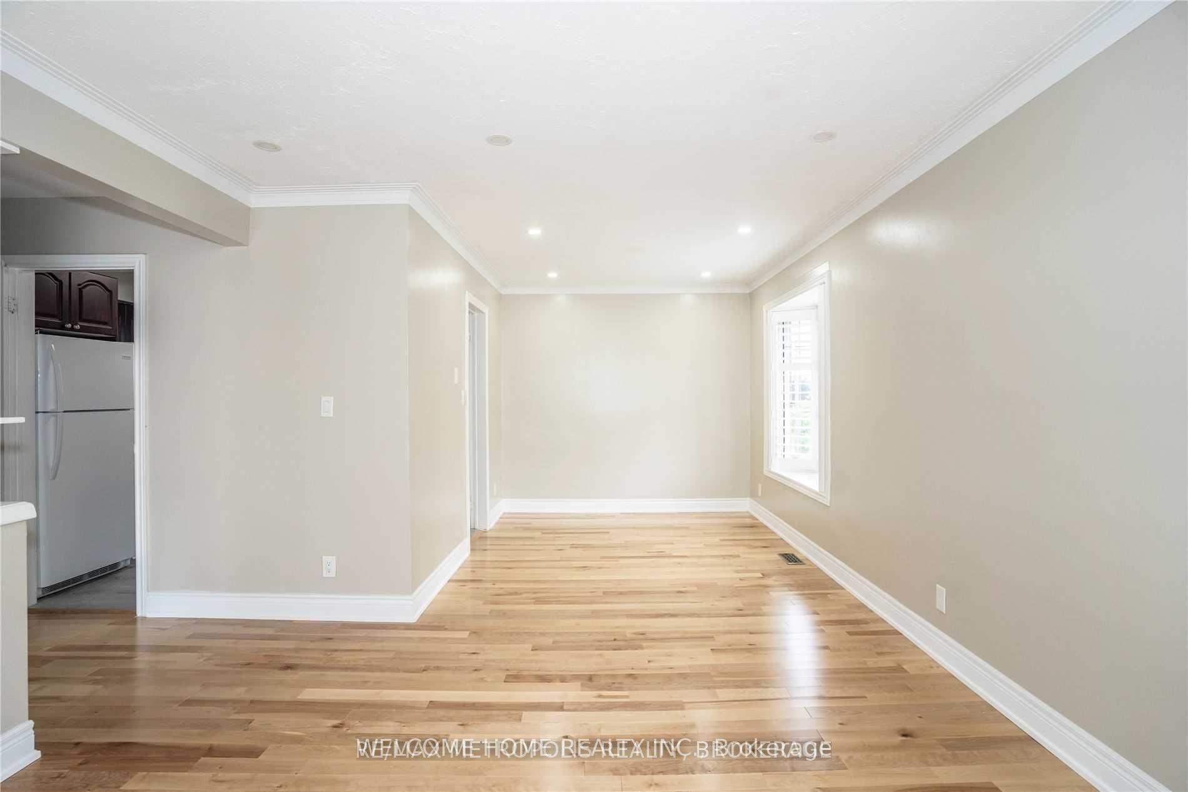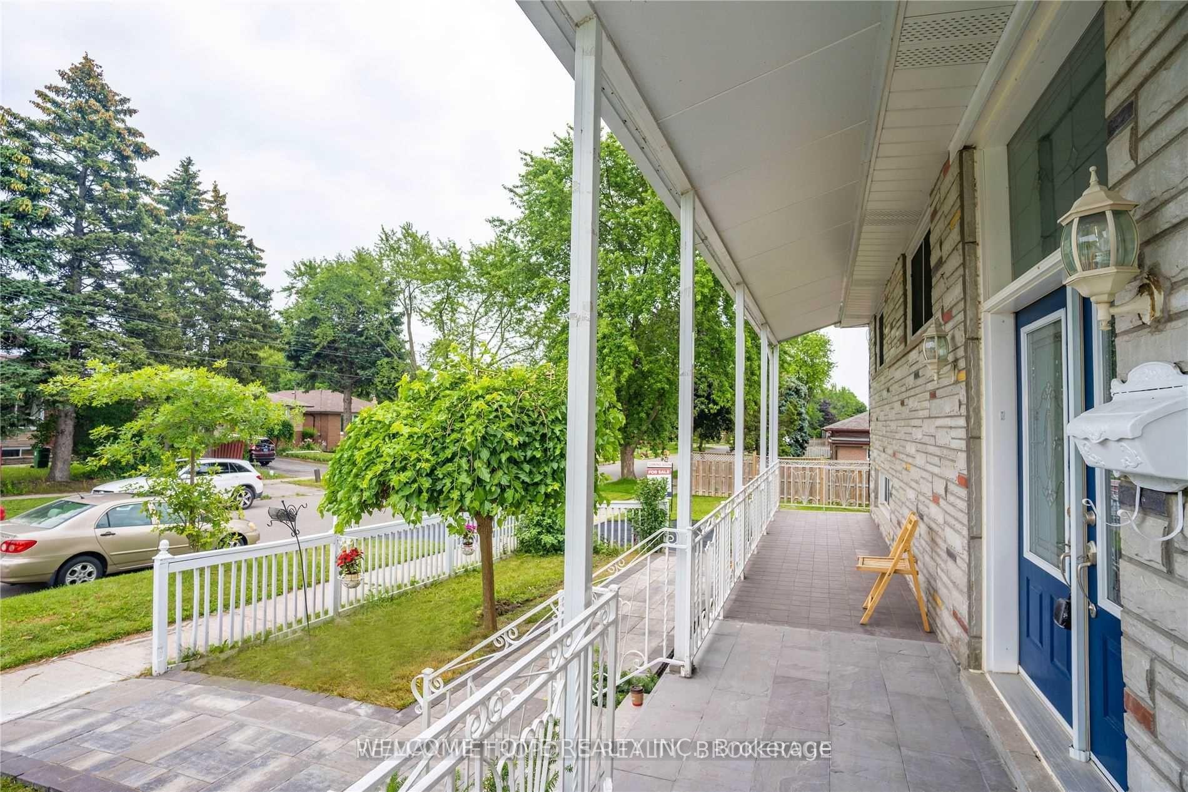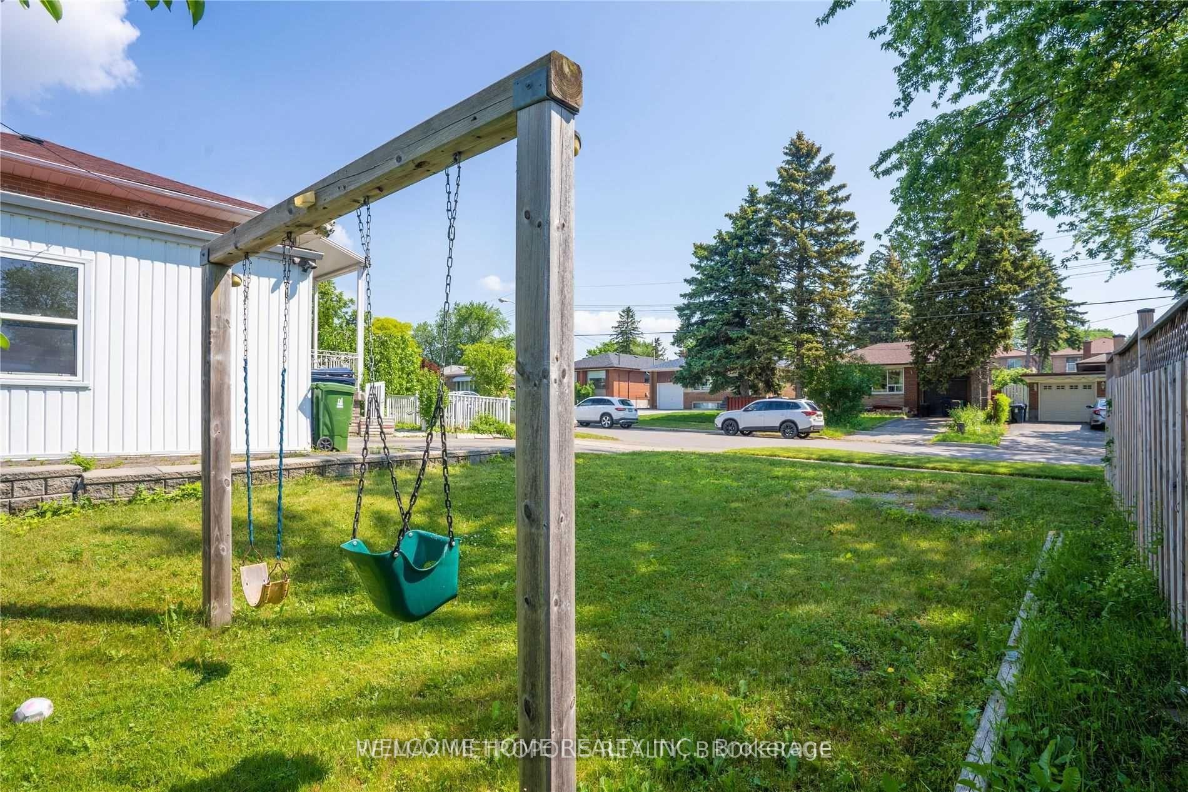$999,999
Available - For Sale
Listing ID: E12126231
56 Ascolda Boul East , Toronto, M1J 2P1, Toronto
| A well-located house currently rented as two separate units, offering steady income. The upper level features 3 bedrooms, while the lower level has 2 bedrooms, providing flexible living or investment options. Situated close to shops, schools, and transit for ultimate convenience. With ample land and zoning potential, this property presents a prime opportunity for builders to develop 2 to 4 units (subject to approvals). Ideal for investors or developers seeking value and location. |
| Price | $999,999 |
| Taxes: | $3920.00 |
| Assessment Year: | 2024 |
| Occupancy: | Tenant |
| Address: | 56 Ascolda Boul East , Toronto, M1J 2P1, Toronto |
| Directions/Cross Streets: | McCowan rd and Eglinton Ave East |
| Rooms: | 6 |
| Rooms +: | 4 |
| Bedrooms: | 3 |
| Bedrooms +: | 2 |
| Family Room: | T |
| Basement: | Apartment, Separate Ent |
| Level/Floor | Room | Length(ft) | Width(ft) | Descriptions | |
| Room 1 | Main | Bedroom | 10.33 | 10.33 | Hardwood Floor, Large Window, California Shutters |
| Room 2 | Ground | Bedroom 2 | 9.87 | 9.87 | Hardwood Floor, California Shutters, Large Window |
| Room 3 | Ground | Bedroom 3 | 10.5 | 10.5 | California Shutters, Large Window, Hardwood Floor |
| Room 4 | Ground | Kitchen | 10 | 10 | Large Window |
| Room 5 | Ground | Living Ro | 10 | 14.92 | Large Window, Overlooks Frontyard, Hardwood Floor |
| Washroom Type | No. of Pieces | Level |
| Washroom Type 1 | 4 | Ground |
| Washroom Type 2 | 3 | Basement |
| Washroom Type 3 | 0 | |
| Washroom Type 4 | 0 | |
| Washroom Type 5 | 0 |
| Total Area: | 0.00 |
| Approximatly Age: | 31-50 |
| Property Type: | Detached |
| Style: | Bungalow-Raised |
| Exterior: | Brick Front, Brick |
| Garage Type: | Carport |
| (Parking/)Drive: | Available, |
| Drive Parking Spaces: | 4 |
| Park #1 | |
| Parking Type: | Available, |
| Park #2 | |
| Parking Type: | Available |
| Park #3 | |
| Parking Type: | Private Do |
| Pool: | None |
| Approximatly Age: | 31-50 |
| Approximatly Square Footage: | 1500-2000 |
| Property Features: | Cul de Sac/D, Fenced Yard |
| CAC Included: | N |
| Water Included: | N |
| Cabel TV Included: | N |
| Common Elements Included: | N |
| Heat Included: | N |
| Parking Included: | N |
| Condo Tax Included: | N |
| Building Insurance Included: | N |
| Fireplace/Stove: | N |
| Heat Type: | Forced Air |
| Central Air Conditioning: | Central Air |
| Central Vac: | N |
| Laundry Level: | Syste |
| Ensuite Laundry: | F |
| Sewers: | Sewer |
| Water: | Unknown |
| Water Supply Types: | Unknown |
| Utilities-Cable: | Y |
| Utilities-Hydro: | Y |
$
%
Years
This calculator is for demonstration purposes only. Always consult a professional
financial advisor before making personal financial decisions.
| Although the information displayed is believed to be accurate, no warranties or representations are made of any kind. |
| WELCOME HOME REALTY INC. |
|
|

Mak Azad
Broker
Dir:
647-831-6400
Bus:
416-298-8383
Fax:
416-298-8303
| Book Showing | Email a Friend |
Jump To:
At a Glance:
| Type: | Freehold - Detached |
| Area: | Toronto |
| Municipality: | Toronto E08 |
| Neighbourhood: | Eglinton East |
| Style: | Bungalow-Raised |
| Approximate Age: | 31-50 |
| Tax: | $3,920 |
| Beds: | 3+2 |
| Baths: | 2 |
| Fireplace: | N |
| Pool: | None |
Locatin Map:
Payment Calculator:









