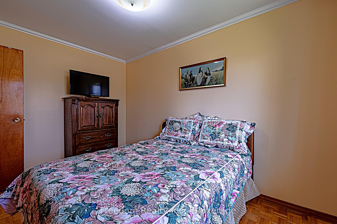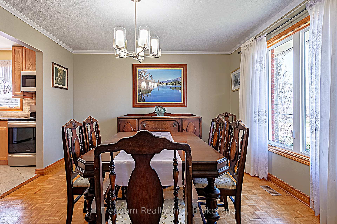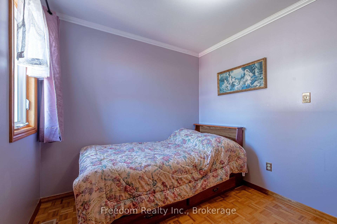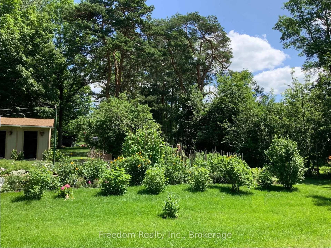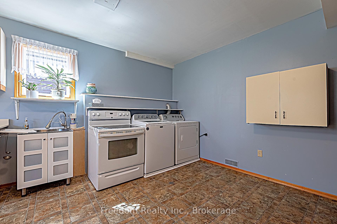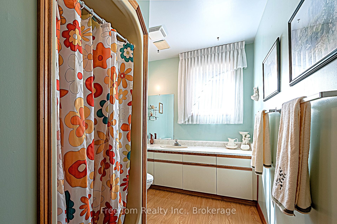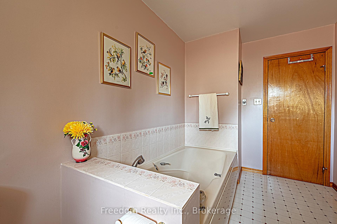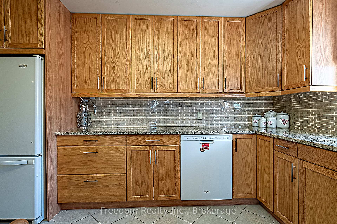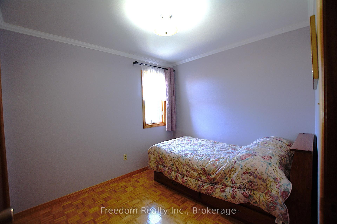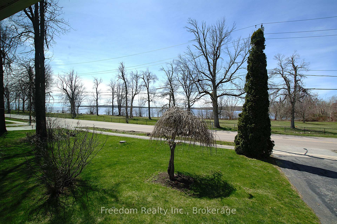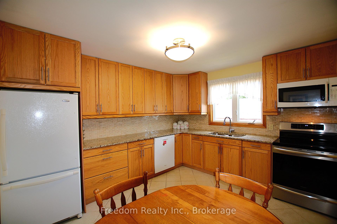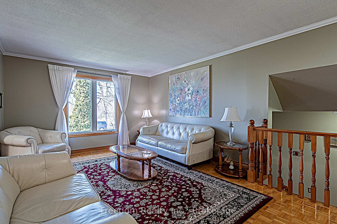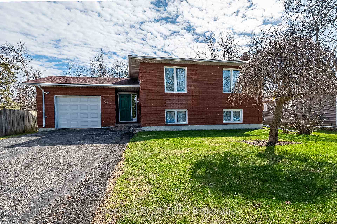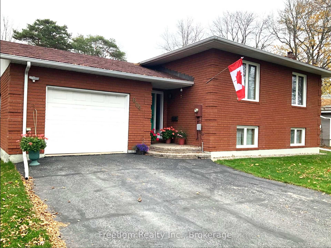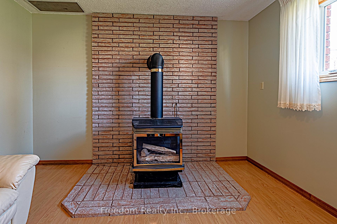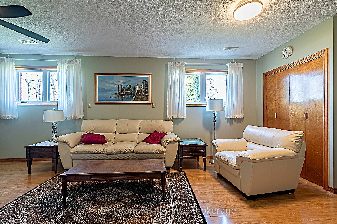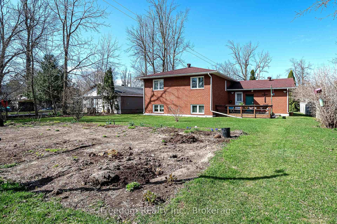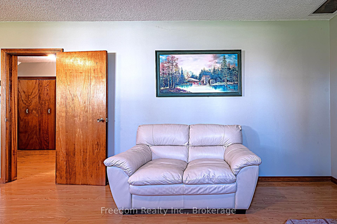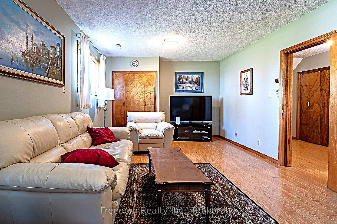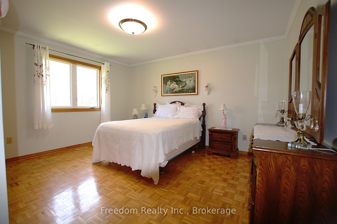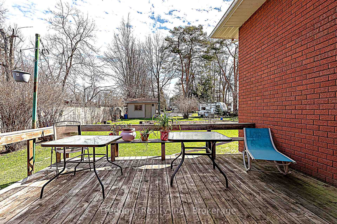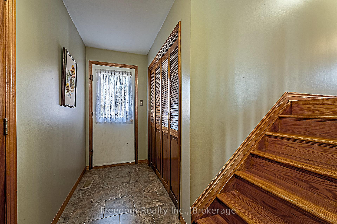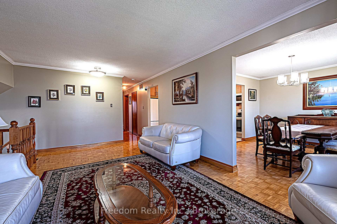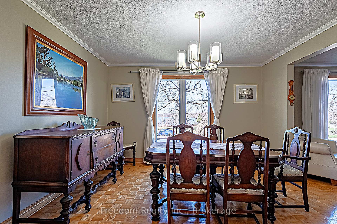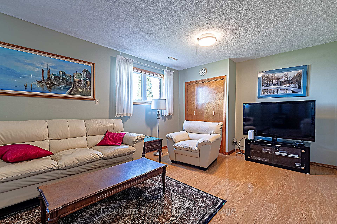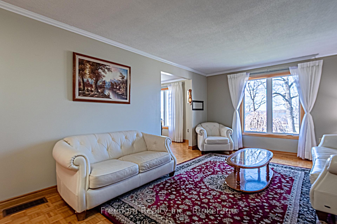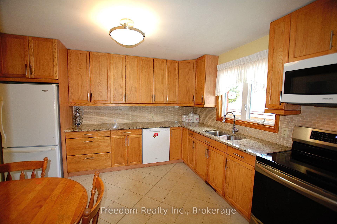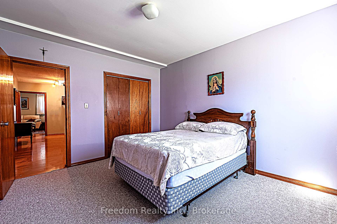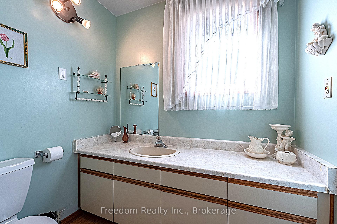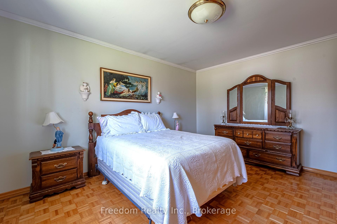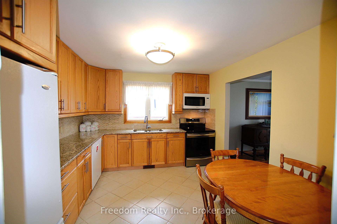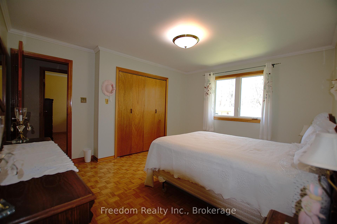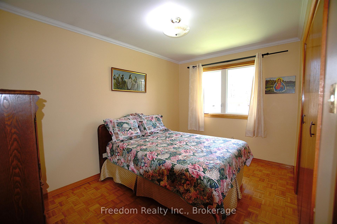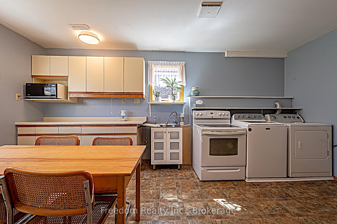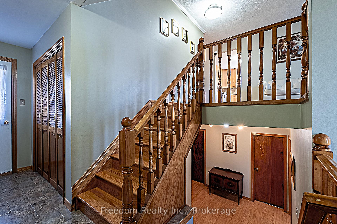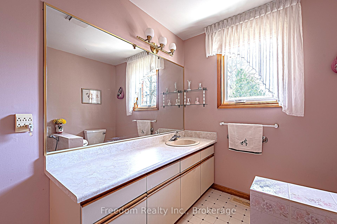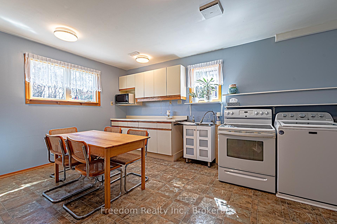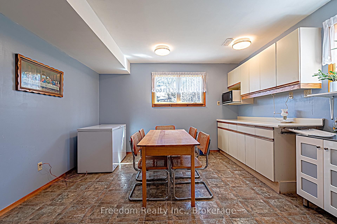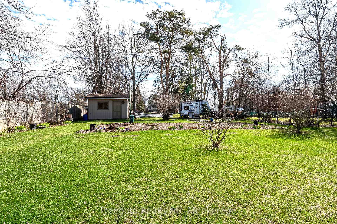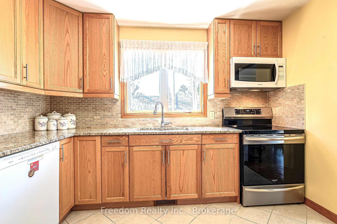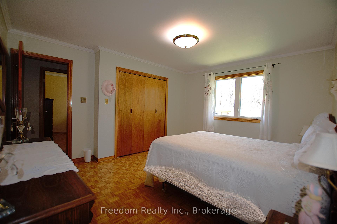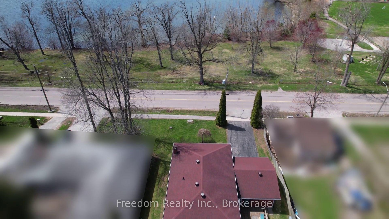$789,000
Available - For Sale
Listing ID: S12126237
604 West Stre South , Orillia, L3V 5H6, Simcoe
| A raised bungalow to love with 3 bedrooms and a view of Lake Simcoe . This home is directly across from Kitchener Park - 25 acres of green space, tennis courts, a dog park, and scenic walking trails. Only a 5 - 10 minute drive to Mara Park and beach , near by boat launches, marinas, Casino Rama and downtown Orillia. This move in ready home had 264 tons of gravel installed under and around the home when built to keep it nice and dry !1! Remodeled kitchen with granite counter tops & sleek ceramic flooring for everyday meals and entertaining. The kitchen flows into the expansive dining & living rooms with plenty of large windows to capture the year round views of the Lake. The wood flooring in all rooms is in excellent shape as are the large updated ( 10 years new ) vinyl windows and the roof has many years left before needing replacement. The garage entrance door from the home is smartly set off the side of an expansive entrance foyer that also leads to a door exiting onto the rear wooden deck where you can enjoy peaceful mornings or the stunning backyard greenery and gardens. The fully finished lower level provides even more space to unwind, with a large family room finished with gas fireplace, a guest room , a large laundry or potential 2nd kitchen, and a 3-piece bathroom. This home is perfect for either an extended family set-up or a family starting out and wanting room to grow. |
| Price | $789,000 |
| Taxes: | $6047.00 |
| Assessment Year: | 2024 |
| Occupancy: | Partial |
| Address: | 604 West Stre South , Orillia, L3V 5H6, Simcoe |
| Directions/Cross Streets: | HWY 12 and West Street S. |
| Rooms: | 3 |
| Rooms +: | 3 |
| Bedrooms: | 3 |
| Bedrooms +: | 1 |
| Family Room: | T |
| Basement: | Finished |
| Level/Floor | Room | Length(ft) | Width(ft) | Descriptions | |
| Room 1 | Main | Living Ro | 18.99 | 12 | |
| Room 2 | Main | Dining Ro | 12 | 12 | |
| Room 3 | Main | Kitchen | 10.99 | 12.33 | |
| Room 4 | Main | Bedroom | 12 | 14.01 | |
| Room 5 | Main | Bedroom 2 | 12.5 | 8.66 | |
| Room 6 | Main | Bedroom 3 | 8.66 | 9.68 | |
| Room 7 | Basement | Family Ro | 24.99 | 12 | |
| Room 8 | Basement | Bathroom | 12.99 | 6.49 | |
| Room 9 | Basement | Great Roo | 18.01 | 12.99 | |
| Room 10 | Basement | Bedroom | 13.61 | 10.99 |
| Washroom Type | No. of Pieces | Level |
| Washroom Type 1 | 3 | Main |
| Washroom Type 2 | 3 | Basement |
| Washroom Type 3 | 0 | |
| Washroom Type 4 | 0 | |
| Washroom Type 5 | 0 |
| Total Area: | 0.00 |
| Property Type: | Detached |
| Style: | Bungalow-Raised |
| Exterior: | Brick |
| Garage Type: | Attached |
| Drive Parking Spaces: | 4 |
| Pool: | None |
| Approximatly Square Footage: | 1100-1500 |
| CAC Included: | N |
| Water Included: | N |
| Cabel TV Included: | N |
| Common Elements Included: | N |
| Heat Included: | N |
| Parking Included: | N |
| Condo Tax Included: | N |
| Building Insurance Included: | N |
| Fireplace/Stove: | Y |
| Heat Type: | Forced Air |
| Central Air Conditioning: | Central Air |
| Central Vac: | N |
| Laundry Level: | Syste |
| Ensuite Laundry: | F |
| Sewers: | Sewer |
$
%
Years
This calculator is for demonstration purposes only. Always consult a professional
financial advisor before making personal financial decisions.
| Although the information displayed is believed to be accurate, no warranties or representations are made of any kind. |
| Freedom Realty Inc. |
|
|

Mak Azad
Broker
Dir:
647-831-6400
Bus:
416-298-8383
Fax:
416-298-8303
| Virtual Tour | Book Showing | Email a Friend |
Jump To:
At a Glance:
| Type: | Freehold - Detached |
| Area: | Simcoe |
| Municipality: | Orillia |
| Neighbourhood: | Orillia |
| Style: | Bungalow-Raised |
| Tax: | $6,047 |
| Beds: | 3+1 |
| Baths: | 2 |
| Fireplace: | Y |
| Pool: | None |
Locatin Map:
Payment Calculator:

