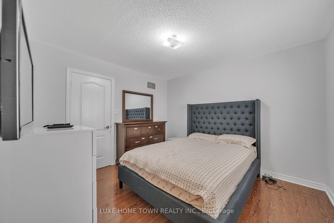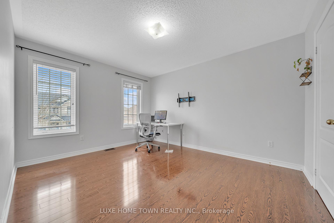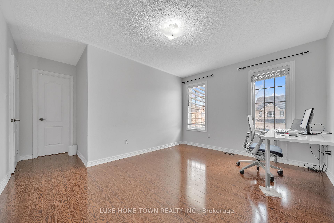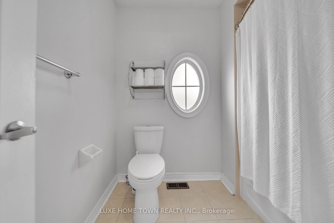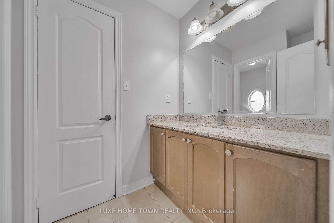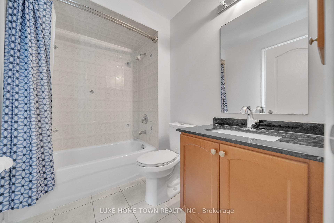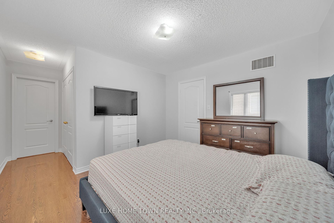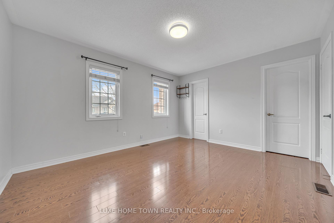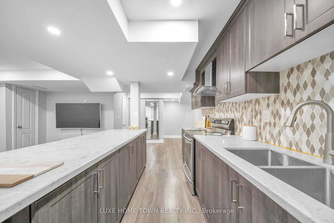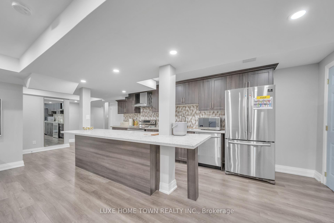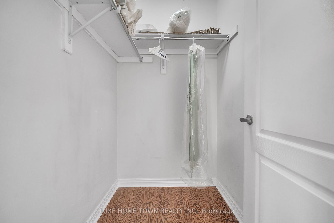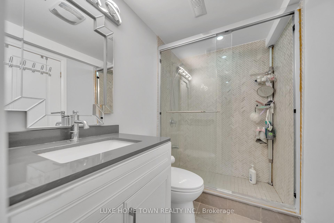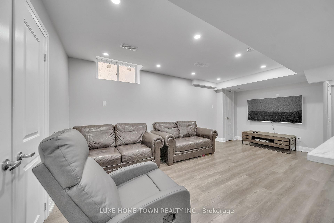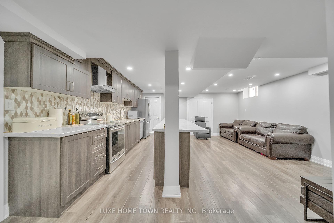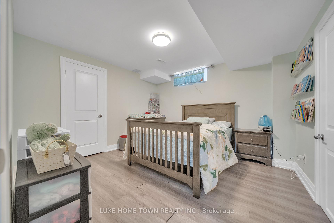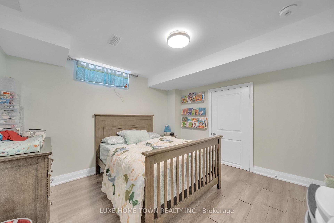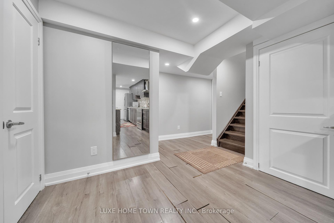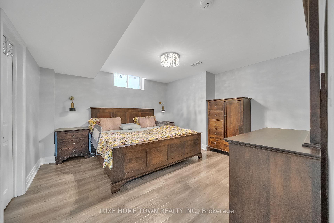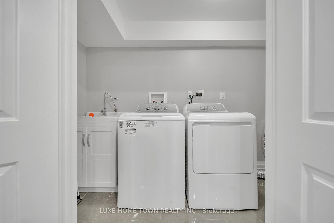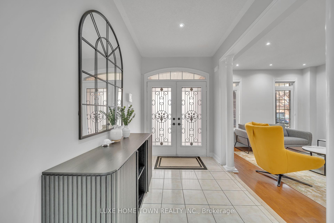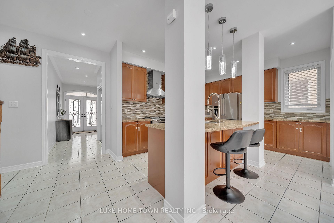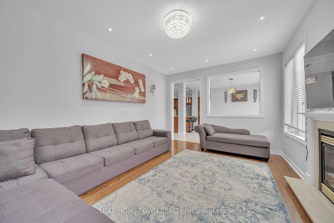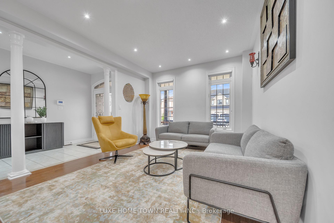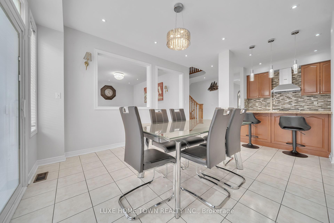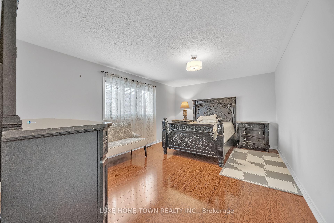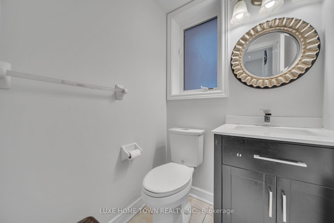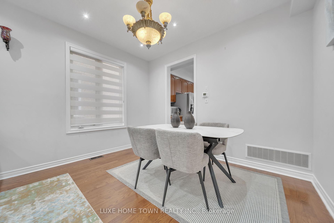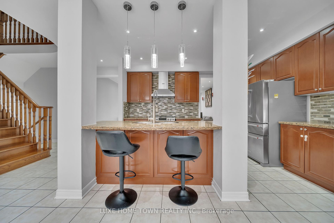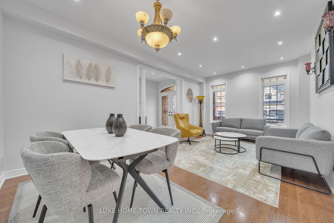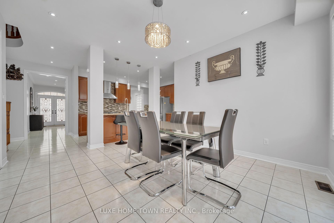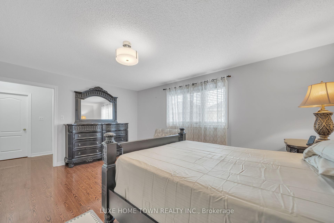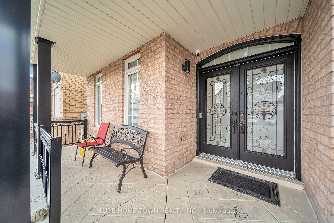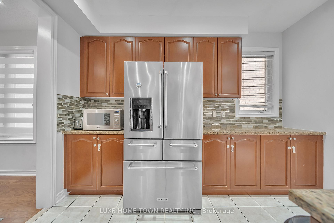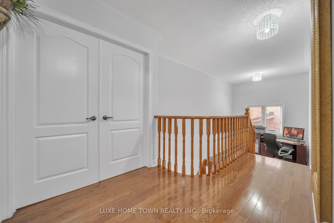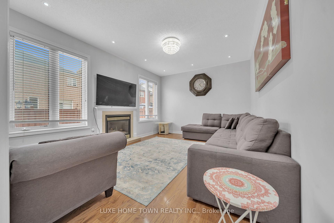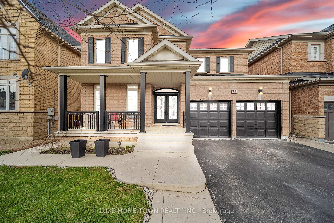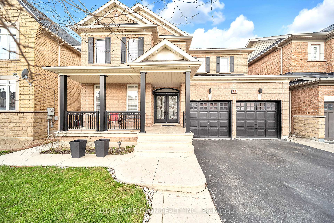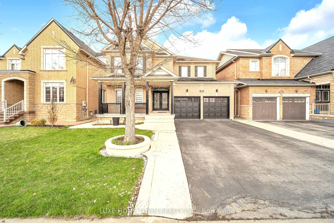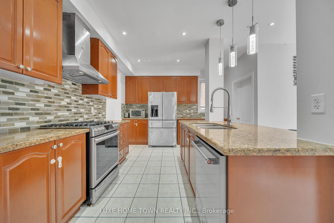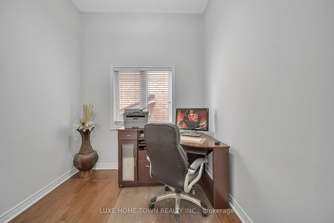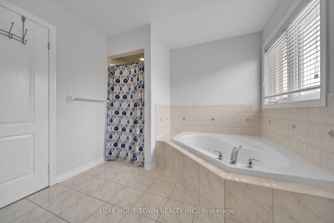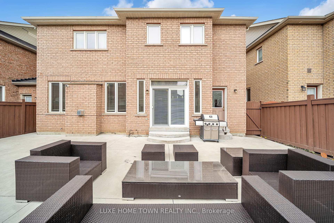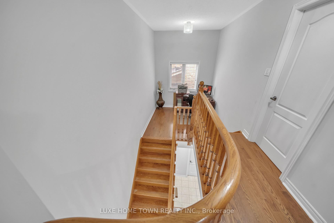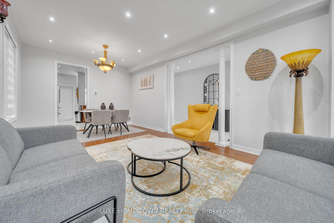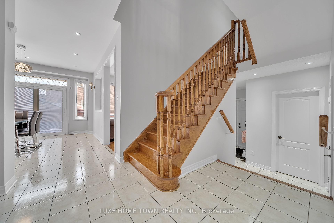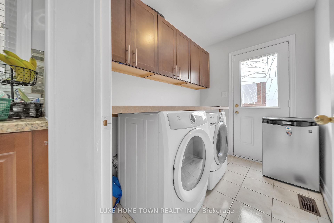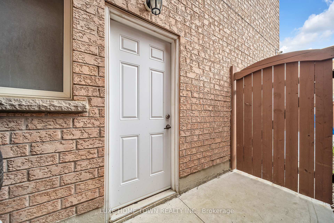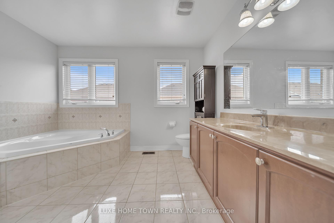$1,499,999
Available - For Sale
Listing ID: W12126282
26 Bluffwood Cres Cres East , Brampton, L6P 2P3, Peel
| Stunning Executive Detached 4Bdrm/4Bath Quality Homes in Highly Desirable Area. Gorgeous Dark Hardwood Floors & Very Spacious Main Level. Beautiful Kitchen with Backsplash and Central Island, Family Room & Living/Dining. Master Bedroom is Truly a Retreat with 5 Pc Ensuite and Large Walk-In Closet (His & Her), Wrought Iron Bannister with Hardwood Hand Rail, Fully Sodded, 9 Foot Ceiling on Main Floor. Lots of Upgrades in Home!! Finished Legal Basement with Legal Side Entrance, Granite Kitchen + Granite Washroom Countertops, Potlights Outside and Inside Main Level!!Upgraded 200 panel. Security cameras Pot lights inside and out 2 garage openers 2 bedroom basement (quartz) with huge walk in closet ;FlooringUpstairs Bedrooms: Durable laminate flooringKitchen & Main Floor: Elegant ceramic tileFamily Room & Living Room: Rich hardwood flooringBathroomsTotal of 6 Washrooms: 5 full bathrooms + 1 powder roomAll washrooms feature granite countertops2 Bedrooms include private ensuite bathroomsOne ensuite is a convenient Jack & Jill layoutLaundryMain Floor Laundry Room for everyday convenienceSeparate Basement Laundry Area for added functionality |
| Price | $1,499,999 |
| Taxes: | $7659.00 |
| Assessment Year: | 2025 |
| Occupancy: | Owner |
| Address: | 26 Bluffwood Cres Cres East , Brampton, L6P 2P3, Peel |
| Directions/Cross Streets: | Mcvean/Castlemore |
| Rooms: | 10 |
| Bedrooms: | 4 |
| Bedrooms +: | 0 |
| Family Room: | T |
| Basement: | Full, Finished |
| Level/Floor | Room | Length(ft) | Width(ft) | Descriptions | |
| Room 1 | Main | Living Ro | 13.94 | 12.46 | |
| Room 2 | Main | Dining Ro | 13.12 | 12.79 | |
| Room 3 | Main | Breakfast | 13.94 | 6.56 | |
| Room 4 | Main | Kitchen | 13.94 | 12.46 | |
| Room 5 | Main | Family Ro | 17.22 | 14.92 | |
| Room 6 | Main | Laundry | 10.66 | 9.84 | |
| Room 7 | Second | Primary B | 23.62 | 15.09 | |
| Room 8 | Second | Bedroom 2 | 18.37 | 12.96 | |
| Room 9 | Second | Bedroom 3 | 18.37 | 12.96 | |
| Room 10 | Second | Bedroom 4 | 17.22 | 11.81 | |
| Room 11 | Second | Bathroom | 17.22 | 11.81 | |
| Room 12 | Second | Bathroom | 20.17 | 13.94 | |
| Room 13 | Second | Bathroom | 20.17 | 13.94 | |
| Room 14 | Second | Powder Ro | 13.12 | 13.12 |
| Washroom Type | No. of Pieces | Level |
| Washroom Type 1 | 5 | Second |
| Washroom Type 2 | 4 | Second |
| Washroom Type 3 | 2 | Main |
| Washroom Type 4 | 0 | |
| Washroom Type 5 | 0 |
| Total Area: | 0.00 |
| Approximatly Age: | 16-30 |
| Property Type: | Detached |
| Style: | 2-Storey |
| Exterior: | Brick |
| Garage Type: | Carport |
| (Parking/)Drive: | Private Do |
| Drive Parking Spaces: | 2 |
| Park #1 | |
| Parking Type: | Private Do |
| Park #2 | |
| Parking Type: | Private Do |
| Pool: | None |
| Approximatly Age: | 16-30 |
| Approximatly Square Footage: | 3000-3500 |
| CAC Included: | N |
| Water Included: | N |
| Cabel TV Included: | N |
| Common Elements Included: | N |
| Heat Included: | N |
| Parking Included: | N |
| Condo Tax Included: | N |
| Building Insurance Included: | N |
| Fireplace/Stove: | Y |
| Heat Type: | Forced Air |
| Central Air Conditioning: | Central Air |
| Central Vac: | N |
| Laundry Level: | Syste |
| Ensuite Laundry: | F |
| Sewers: | Sewer |
$
%
Years
This calculator is for demonstration purposes only. Always consult a professional
financial advisor before making personal financial decisions.
| Although the information displayed is believed to be accurate, no warranties or representations are made of any kind. |
| LUXE HOME TOWN REALTY INC. |
|
|

Mak Azad
Broker
Dir:
647-831-6400
Bus:
416-298-8383
Fax:
416-298-8303
| Book Showing | Email a Friend |
Jump To:
At a Glance:
| Type: | Freehold - Detached |
| Area: | Peel |
| Municipality: | Brampton |
| Neighbourhood: | Bram East |
| Style: | 2-Storey |
| Approximate Age: | 16-30 |
| Tax: | $7,659 |
| Beds: | 4 |
| Baths: | 4 |
| Fireplace: | Y |
| Pool: | None |
Locatin Map:
Payment Calculator:

