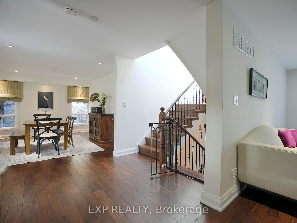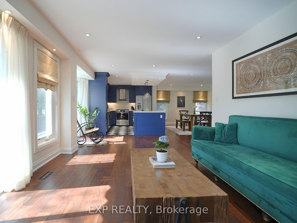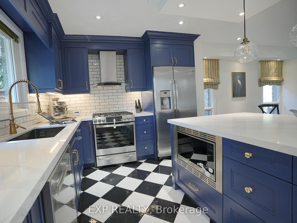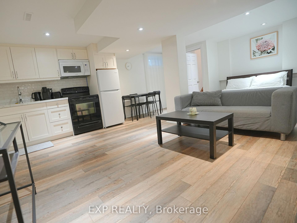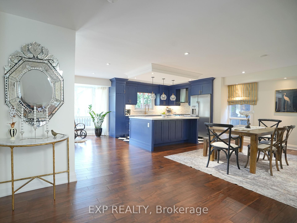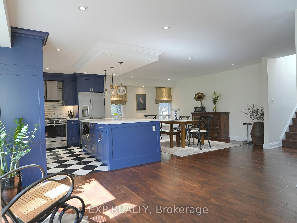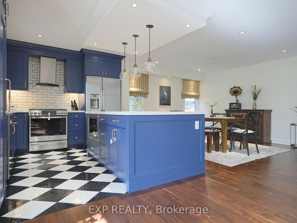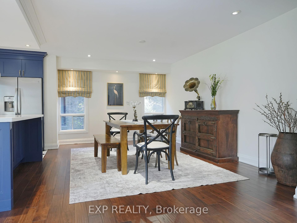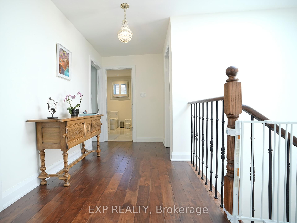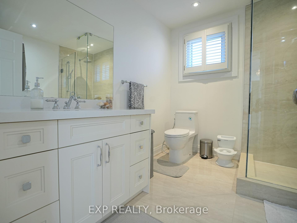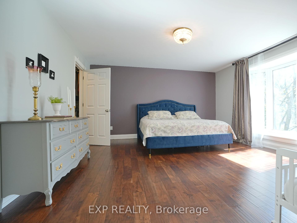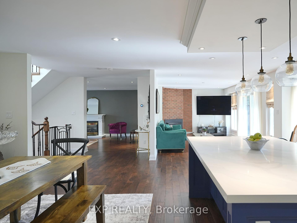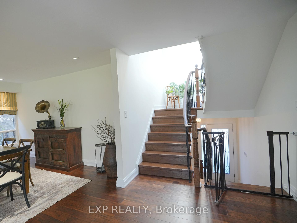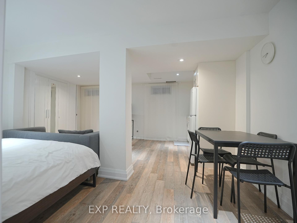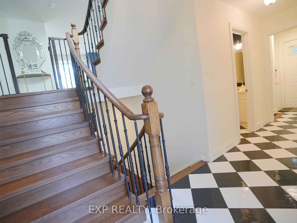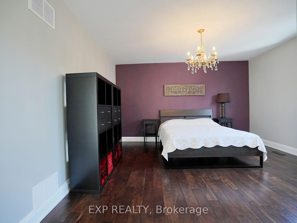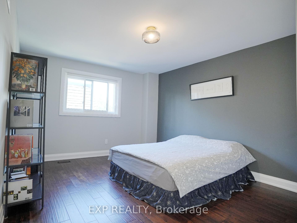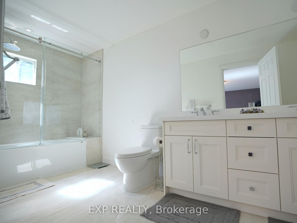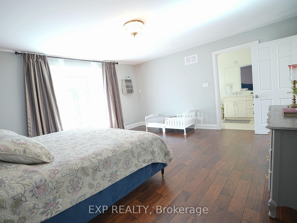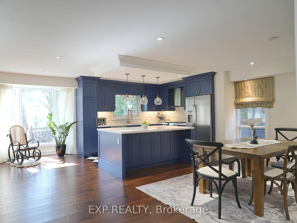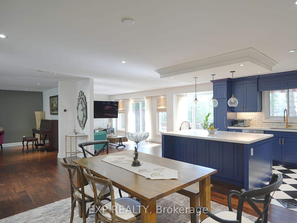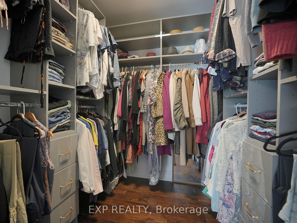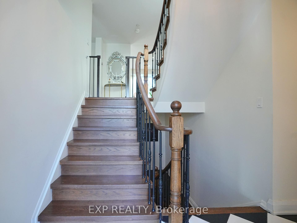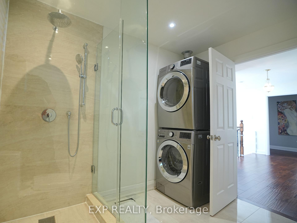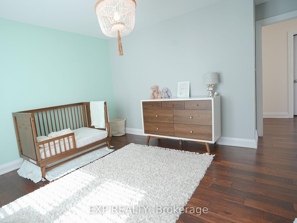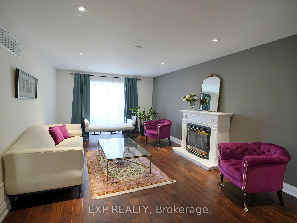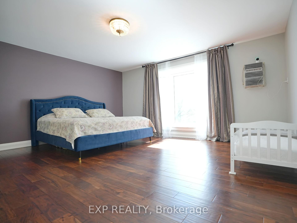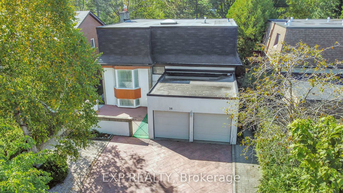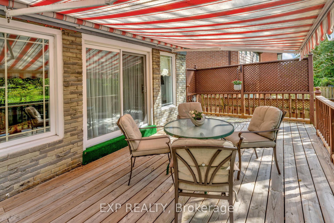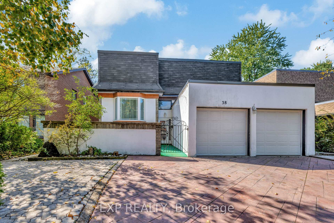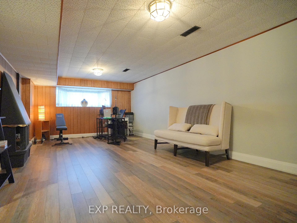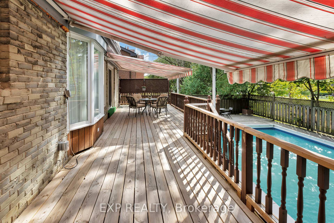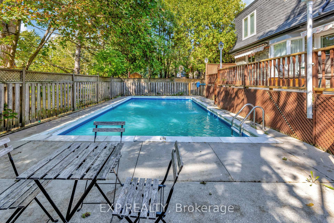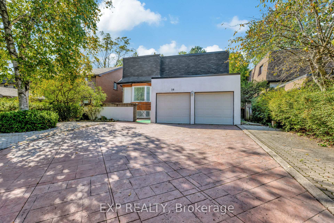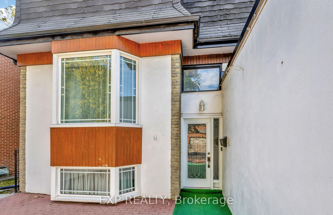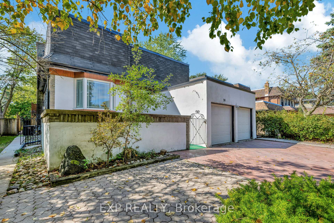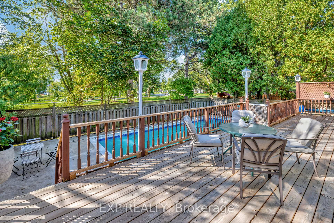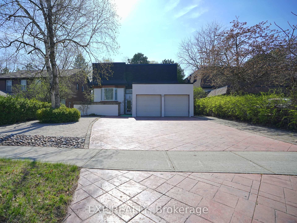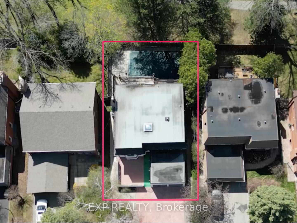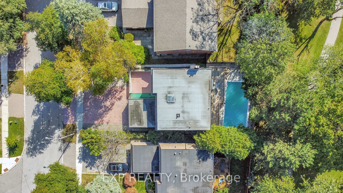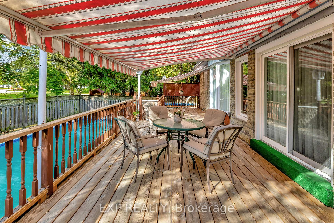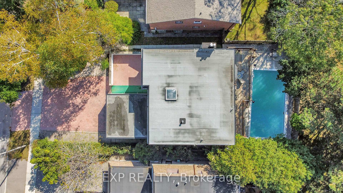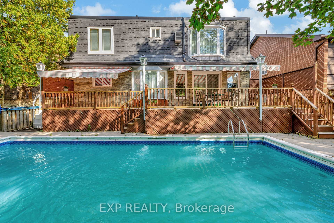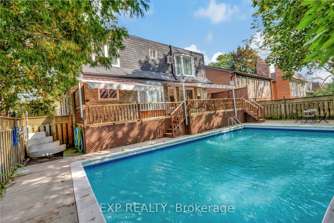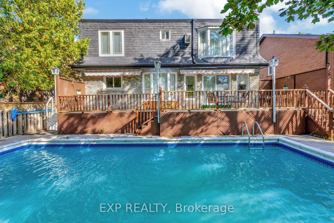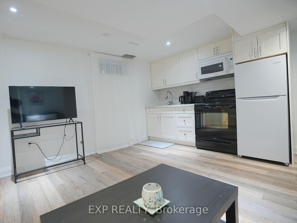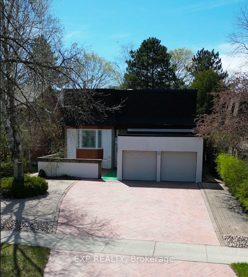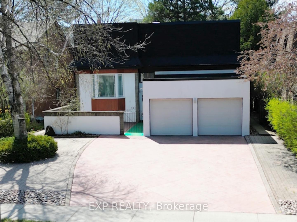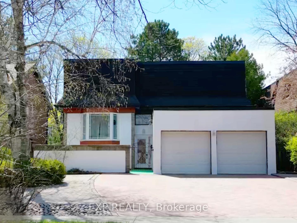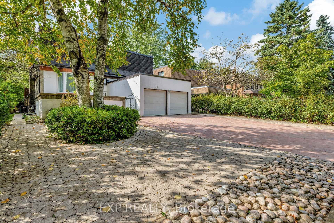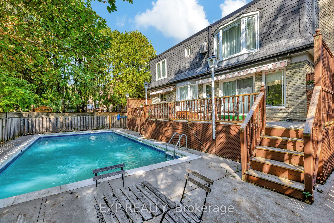$2,198,000
Available - For Sale
Listing ID: C12124103
38 Tarbert Road , Toronto, M2M 2Y2, Toronto
| Welcome to 38 Tarbert Rd, A beautiful fully renovated 2-storey family home in the coveted A.Y. Jackson school district! Sitting proudly on a 50x120 ft lot, this impressive property features over 2,500 sq ft of elegant living space with 4 spacious bedrooms and 4 updated baths. The main level boasts a brand-new kitchen with sleek white cabinetry, quartz countertops, and stainless steel appliances, flowing into a bright eat-in area and cozy living space complete with a fireplace and hardwood floors. Upstairs, discover oversized bedrooms including a luxurious primary suite with 4-piece ensuite, and walk-in closet. The finished basement with separate entrance offers versatility for multigenerational living or in law suite possibility. Outdoor living is easy with a 40' x 9' deck and awning, interlock front yard, triple driveway with 8-car parking, and an in-ground pool perfect for summer fun. Enjoy newer roof (2018), skylights, updated wiring, furnace & A/C. Steps to TTC, parks, plaza, and more. Lucky Number #38 is the one youve been waiting for! |
| Price | $2,198,000 |
| Taxes: | $8376.03 |
| Occupancy: | Owner |
| Address: | 38 Tarbert Road , Toronto, M2M 2Y2, Toronto |
| Directions/Cross Streets: | Bayview/Steeles |
| Rooms: | 9 |
| Rooms +: | 1 |
| Bedrooms: | 4 |
| Bedrooms +: | 0 |
| Family Room: | T |
| Basement: | Finished |
| Level/Floor | Room | Length(ft) | Width(ft) | Descriptions | |
| Room 1 | Main | Living Ro | 22.21 | 12.5 | Gas Fireplace, Hardwood Floor, Bay Window |
| Room 2 | Main | Dining Ro | 19.38 | 11.25 | Hardwood Floor, Formal Rm |
| Room 3 | Main | Family Ro | 16.89 | 11.12 | Gas Fireplace, Hardwood Floor, W/O To Deck |
| Room 4 | Main | Kitchen | 12.07 | 10.63 | Eat-in Kitchen, Bay Window, Ceramic Backsplash |
| Room 5 | Second | Primary B | 16.92 | 14.73 | 4 Pc Ensuite, Bay Window, His and Hers Closets |
| Room 6 | Second | Bedroom 2 | 13.28 | 13.25 | Hardwood Floor, Closet, Window |
| Room 7 | Second | Bedroom 3 | 14.96 | 11.97 | Hardwood Floor, Closet, Window |
| Room 8 | Second | Bedroom 4 | 13.12 | 12.37 | Hardwood Floor, Closet, Window |
| Room 9 | Ground | Foyer | 7.97 | 6.07 | Cathedral Ceiling(s), Ceramic Floor, Closet |
| Room 10 | Basement | Recreatio | 21.88 | 12.79 | Fireplace, Above Grade Window, Laminate |
| Room 11 | Basement | Bedroom | 18.5 | 14.07 | |
| Room 12 |
| Washroom Type | No. of Pieces | Level |
| Washroom Type 1 | 4 | Second |
| Washroom Type 2 | 3 | Second |
| Washroom Type 3 | 2 | Main |
| Washroom Type 4 | 3 | Basement |
| Washroom Type 5 | 0 | |
| Washroom Type 6 | 4 | Second |
| Washroom Type 7 | 3 | Second |
| Washroom Type 8 | 2 | Main |
| Washroom Type 9 | 3 | Basement |
| Washroom Type 10 | 0 |
| Total Area: | 0.00 |
| Property Type: | Detached |
| Style: | 2-Storey |
| Exterior: | Brick, Other |
| Garage Type: | Attached |
| (Parking/)Drive: | Private |
| Drive Parking Spaces: | 6 |
| Park #1 | |
| Parking Type: | Private |
| Park #2 | |
| Parking Type: | Private |
| Pool: | Inground |
| Approximatly Square Footage: | 2500-3000 |
| Property Features: | Fenced Yard, Park |
| CAC Included: | N |
| Water Included: | N |
| Cabel TV Included: | N |
| Common Elements Included: | N |
| Heat Included: | N |
| Parking Included: | N |
| Condo Tax Included: | N |
| Building Insurance Included: | N |
| Fireplace/Stove: | Y |
| Heat Type: | Forced Air |
| Central Air Conditioning: | Central Air |
| Central Vac: | N |
| Laundry Level: | Syste |
| Ensuite Laundry: | F |
| Sewers: | Sewer |
| Utilities-Cable: | Y |
| Utilities-Hydro: | Y |
$
%
Years
This calculator is for demonstration purposes only. Always consult a professional
financial advisor before making personal financial decisions.
| Although the information displayed is believed to be accurate, no warranties or representations are made of any kind. |
| EXP REALTY |
|
|

Mak Azad
Broker
Dir:
647-831-6400
Bus:
416-298-8383
Fax:
416-298-8303
| Book Showing | Email a Friend |
Jump To:
At a Glance:
| Type: | Freehold - Detached |
| Area: | Toronto |
| Municipality: | Toronto C15 |
| Neighbourhood: | Bayview Woods-Steeles |
| Style: | 2-Storey |
| Tax: | $8,376.03 |
| Beds: | 4 |
| Baths: | 4 |
| Fireplace: | Y |
| Pool: | Inground |
Locatin Map:
Payment Calculator:

