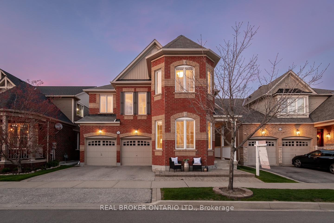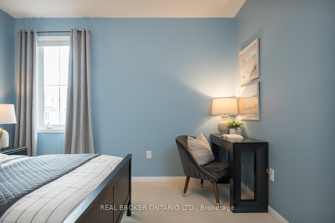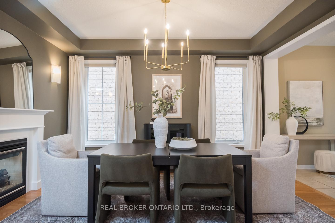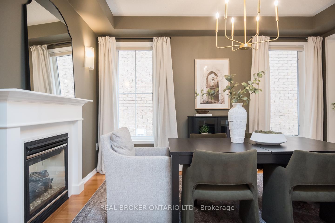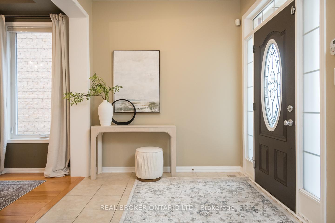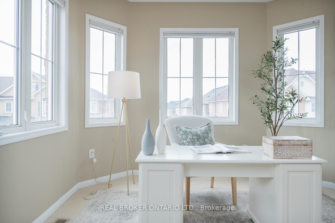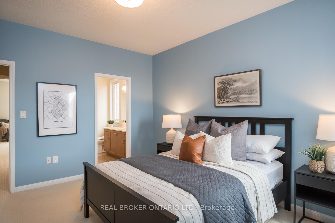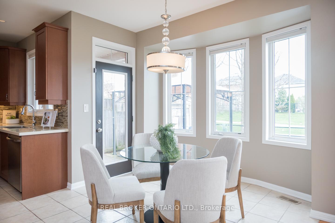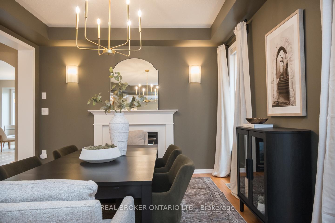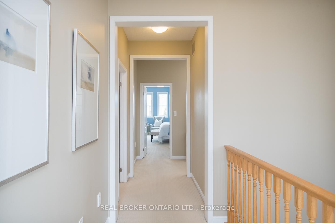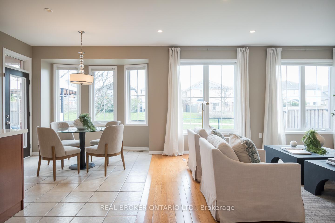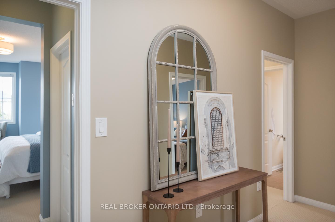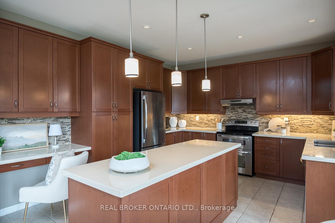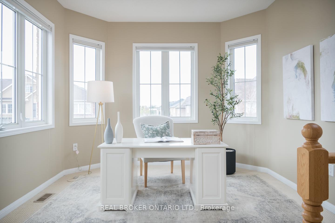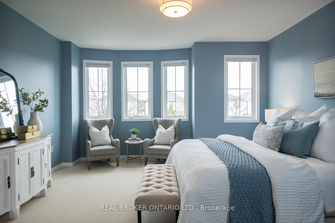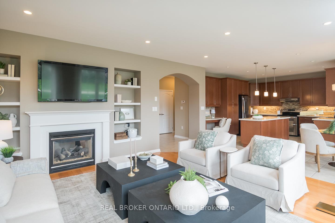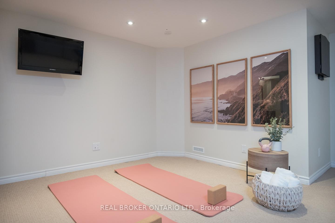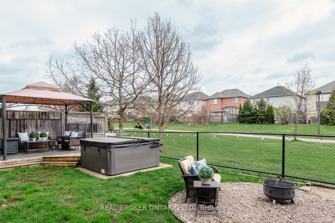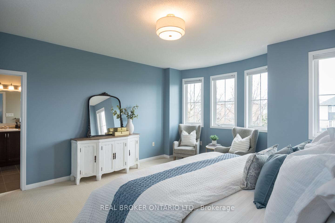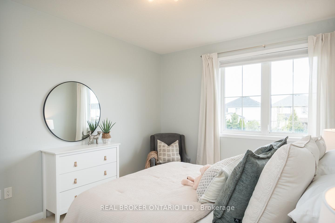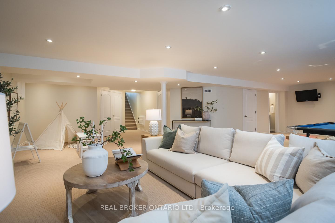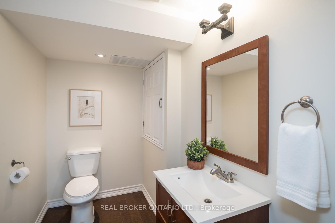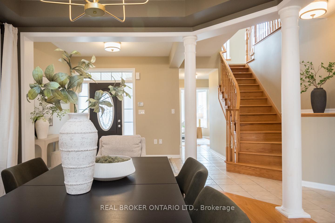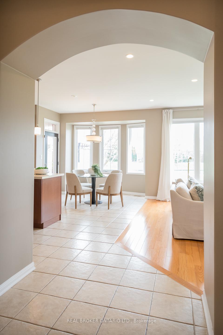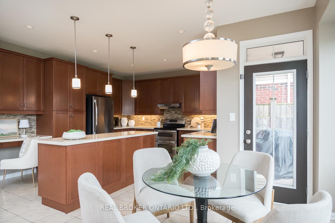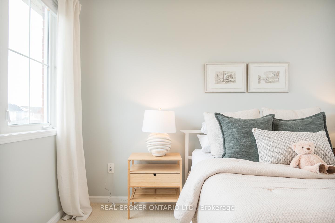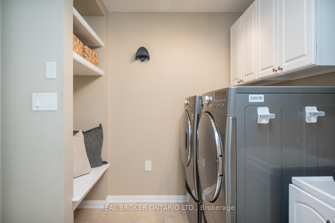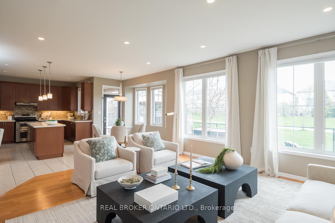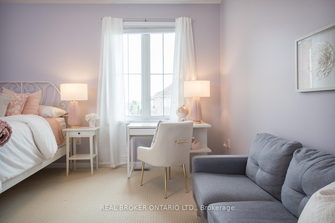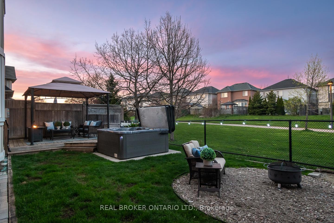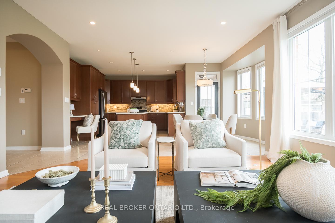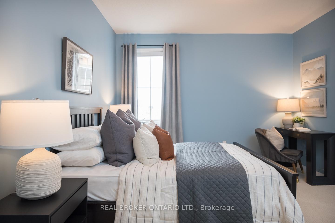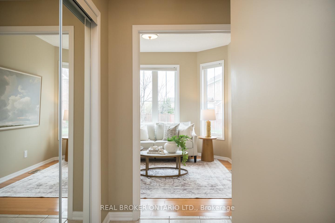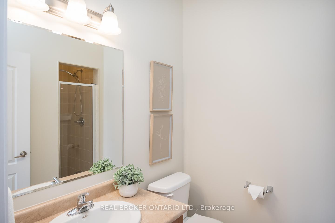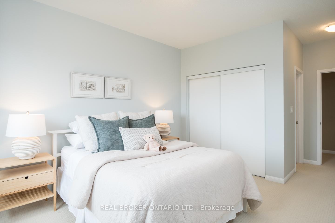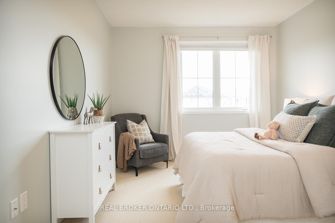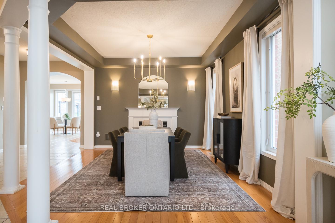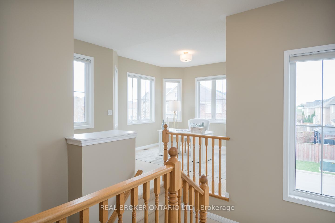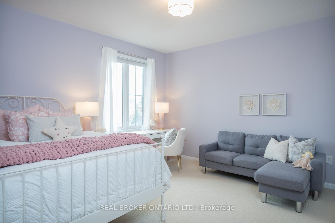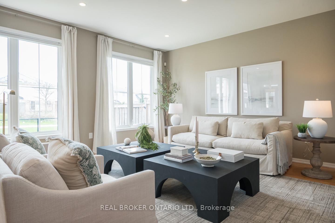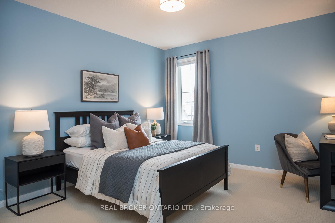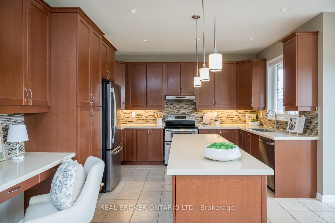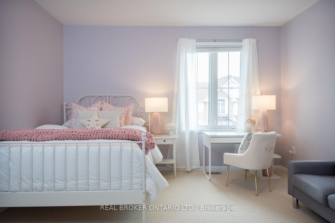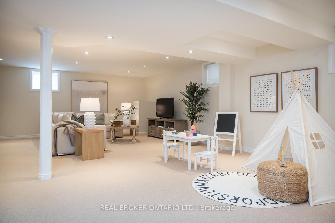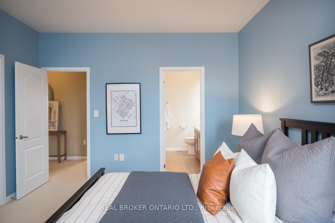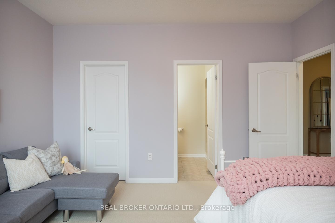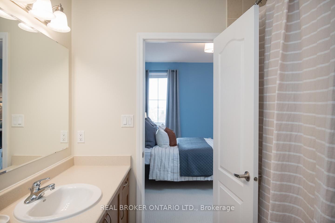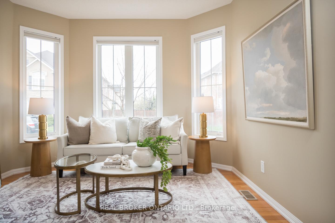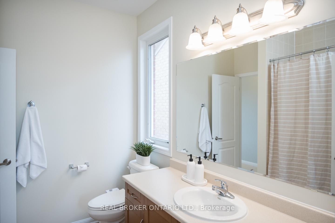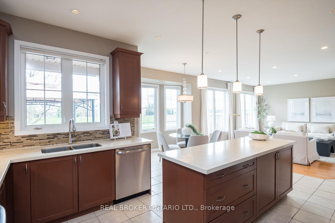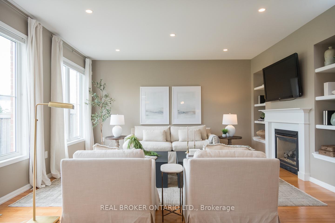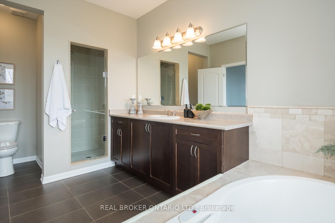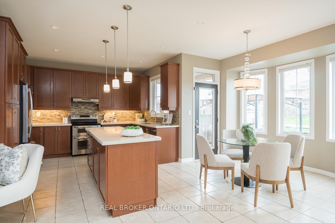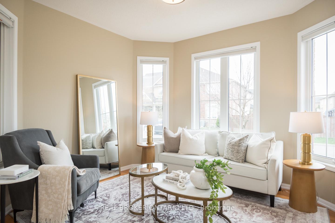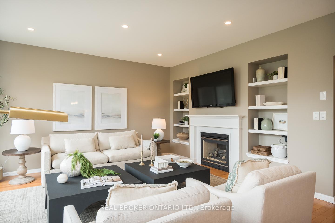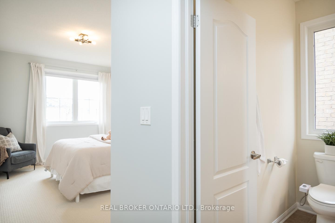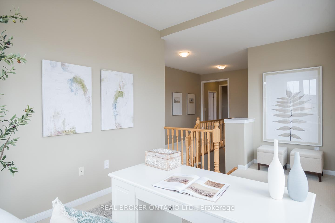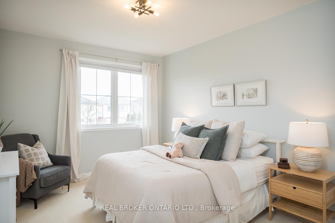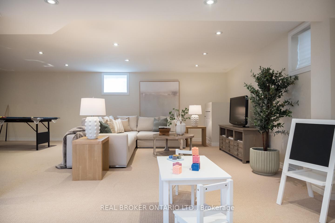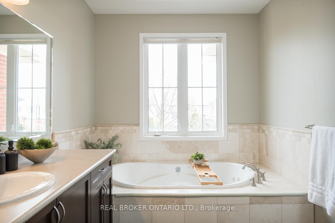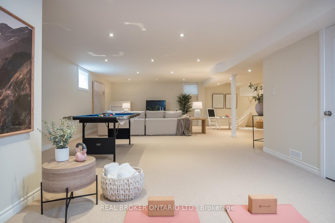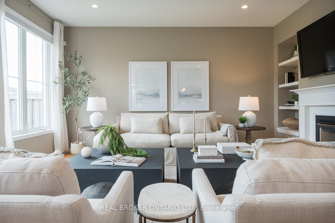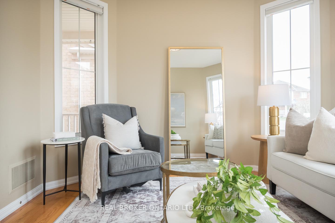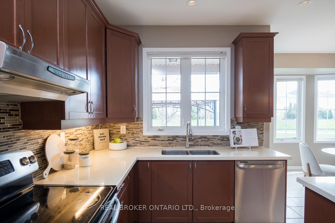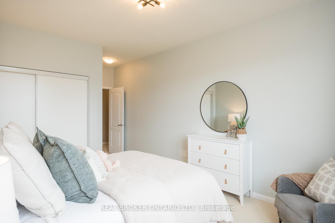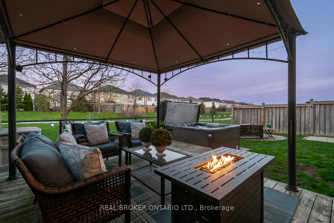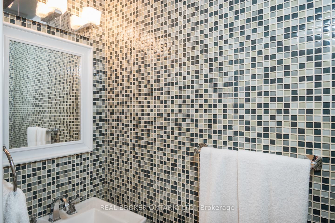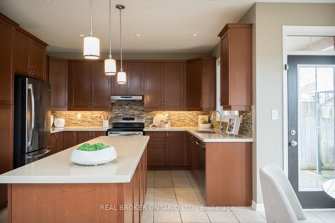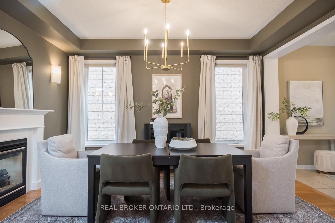$1,450,000
Available - For Sale
Listing ID: W12121935
993 Kelman Cour , Milton, L9T 2Y4, Halton
| Tucked away on a quiet court and backing onto Coates Linear Park, 993 Kelman Court offers a rare blend of privacy, thoughtful design, and everyday comfort. With no rear neighbours and trails just steps away, this home delivers a lifestyle many dream of. With 4,044 sq. ft. of finished living space and 9-foot ceilings on both the main and second floors, theres room to grow, gather, and enjoy. Inside, you'll find a formal dining room with gas fireplace and sconces for cozy celebrations, a separate front living room ideal for quiet conversation, and a welcoming family room with built-ins for movie nights and connection.The oversized eat-in kitchen opens to a deck that overlooks peaceful green space perfect for morning coffee under the pergola or evening soaks in the hot tub.A pantry and a generous mudroom/laundry room off the garage make daily routines feel effortless and organized.Upstairs, a versatile office/flex space leads to four spacious bedrooms. The primary retreat features two walk-in closets and a spa-like ensuite. Another bedroom includes its own ensuite and walk-in, while two more share a Jack and Jill bath. A large walk-in linen closet adds convenience.The finished basement offers zones for play, fitness, and movie nights, giving every family member their own place to unwind.On a street where kids play out front and trails wind through your backyard, this is your door to a bright new beginning. |
| Price | $1,450,000 |
| Taxes: | $6145.00 |
| Assessment Year: | 2024 |
| Occupancy: | Owner |
| Address: | 993 Kelman Cour , Milton, L9T 2Y4, Halton |
| Directions/Cross Streets: | Thompson/ Louis St. Laurent |
| Rooms: | 9 |
| Rooms +: | 1 |
| Bedrooms: | 4 |
| Bedrooms +: | 0 |
| Family Room: | T |
| Basement: | Partially Fi |
| Level/Floor | Room | Length(ft) | Width(ft) | Descriptions | |
| Room 1 | Main | Living Ro | 17.09 | 16.43 | Hardwood Floor, Separate Room, Overlooks Frontyard |
| Room 2 | Main | Dining Ro | 12.53 | 14.86 | Hardwood Floor |
| Room 3 | Main | Family Ro | 31.29 | 9.84 | Hardwood Floor, B/I Bookcase, Gas Fireplace |
| Room 4 | Main | Kitchen | 18.34 | 12.92 | Quartz Counter, Open Concept, Pot Lights |
| Room 5 | Main | Breakfast | 9.74 | 6.63 | Open Concept, W/O To Deck |
| Room 6 | Main | Mud Room | 9.51 | 7.61 | Combined w/Laundry, Access To Garage |
| Room 7 | Second | Office | 11.61 | 17.32 | Open Concept, Broadloom, Large Window |
| Room 8 | Second | Primary B | 15.06 | 16.73 | His and Hers Closets, 5 Pc Ensuite, Overlooks Backyard |
| Room 9 | Second | Bedroom 2 | 13.25 | 13.55 | Broadloom, Walk-In Closet(s), 3 Pc Ensuite |
| Room 10 | Second | Bedroom 3 | 14.01 | 12.2 | Broadloom, Closet, Semi Ensuite |
| Room 11 | Second | Bedroom 4 | 19.78 | 6.56 | Broadloom, Closet, Semi Ensuite |
| Room 12 | Basement | Recreatio | 33.29 | 34.57 | Broadloom, Open Concept, Pot Lights |
| Washroom Type | No. of Pieces | Level |
| Washroom Type 1 | 2 | Ground |
| Washroom Type 2 | 2 | Basement |
| Washroom Type 3 | 3 | Second |
| Washroom Type 4 | 5 | Second |
| Washroom Type 5 | 4 | Second |
| Total Area: | 0.00 |
| Approximatly Age: | 16-30 |
| Property Type: | Detached |
| Style: | 2-Storey |
| Exterior: | Brick |
| Garage Type: | Built-In |
| (Parking/)Drive: | Private Do |
| Drive Parking Spaces: | 2 |
| Park #1 | |
| Parking Type: | Private Do |
| Park #2 | |
| Parking Type: | Private Do |
| Pool: | None |
| Approximatly Age: | 16-30 |
| Approximatly Square Footage: | 3000-3500 |
| Property Features: | Fenced Yard, Park |
| CAC Included: | N |
| Water Included: | N |
| Cabel TV Included: | N |
| Common Elements Included: | N |
| Heat Included: | N |
| Parking Included: | N |
| Condo Tax Included: | N |
| Building Insurance Included: | N |
| Fireplace/Stove: | Y |
| Heat Type: | Forced Air |
| Central Air Conditioning: | Central Air |
| Central Vac: | N |
| Laundry Level: | Syste |
| Ensuite Laundry: | F |
| Sewers: | Sewer |
$
%
Years
This calculator is for demonstration purposes only. Always consult a professional
financial advisor before making personal financial decisions.
| Although the information displayed is believed to be accurate, no warranties or representations are made of any kind. |
| REAL BROKER ONTARIO LTD. |
|
|

Mak Azad
Broker
Dir:
647-831-6400
Bus:
416-298-8383
Fax:
416-298-8303
| Virtual Tour | Book Showing | Email a Friend |
Jump To:
At a Glance:
| Type: | Freehold - Detached |
| Area: | Halton |
| Municipality: | Milton |
| Neighbourhood: | 1028 - CO Coates |
| Style: | 2-Storey |
| Approximate Age: | 16-30 |
| Tax: | $6,145 |
| Beds: | 4 |
| Baths: | 5 |
| Fireplace: | Y |
| Pool: | None |
Locatin Map:
Payment Calculator:

