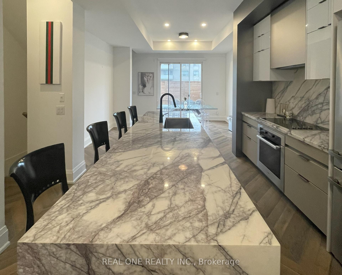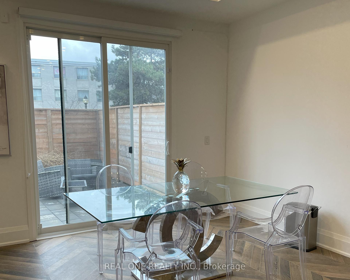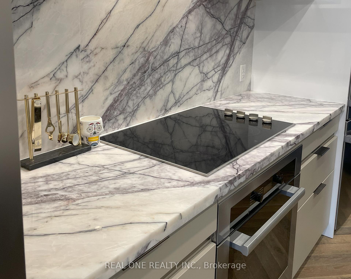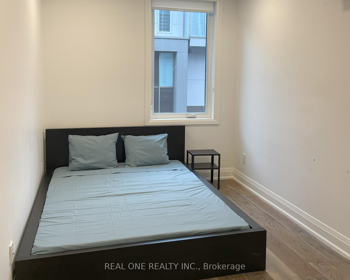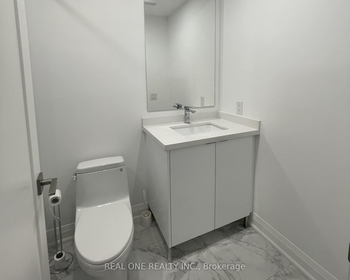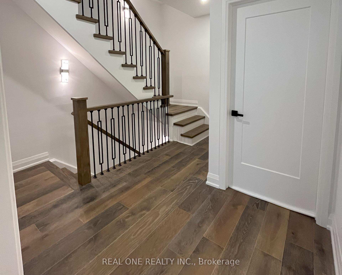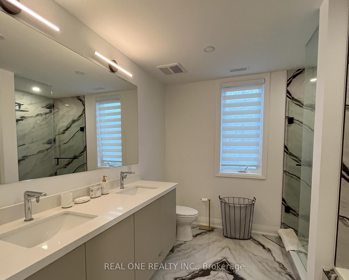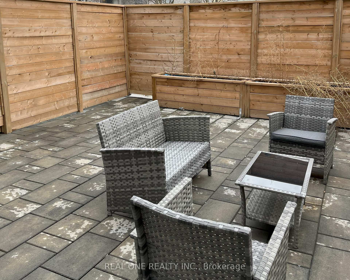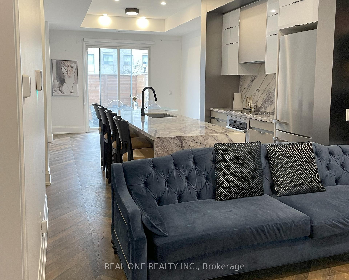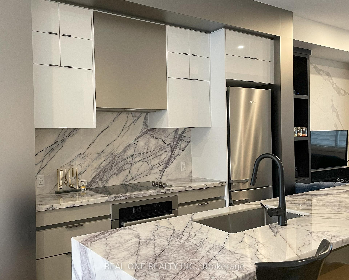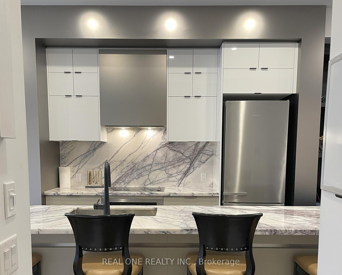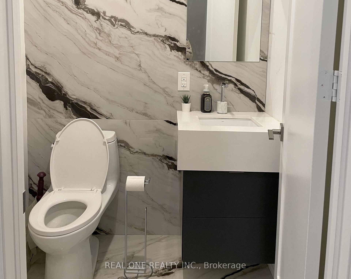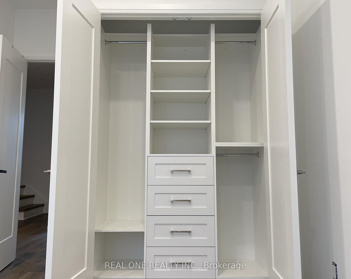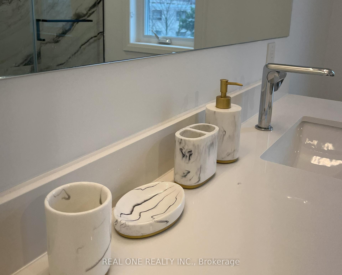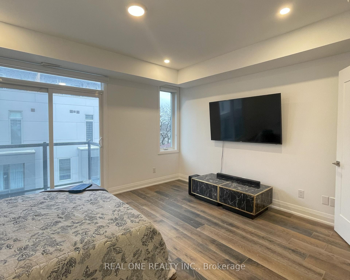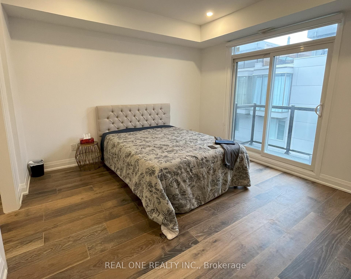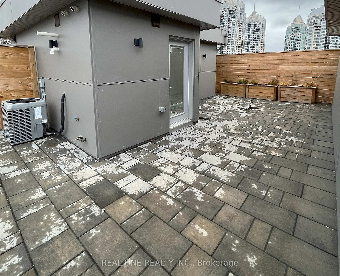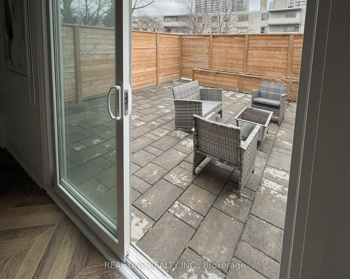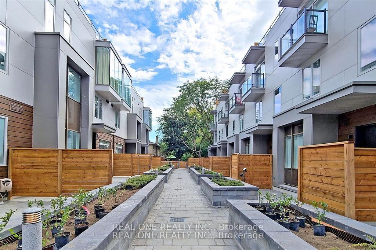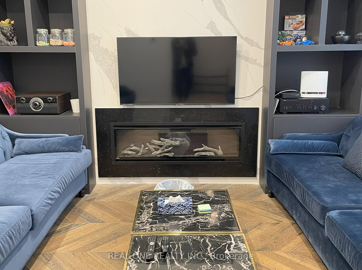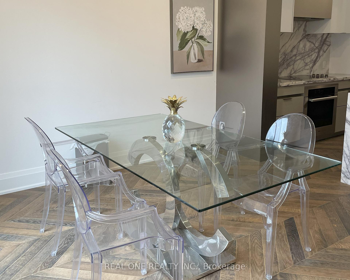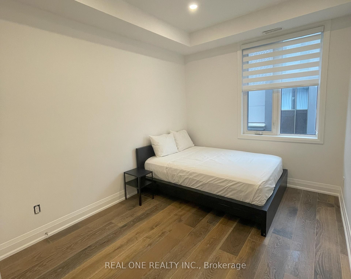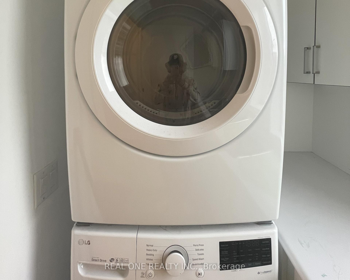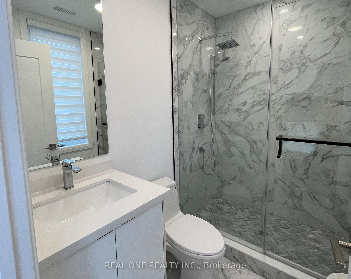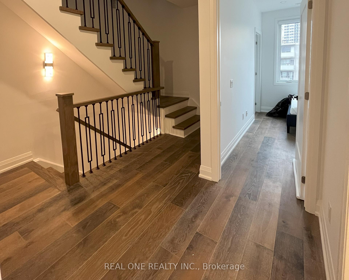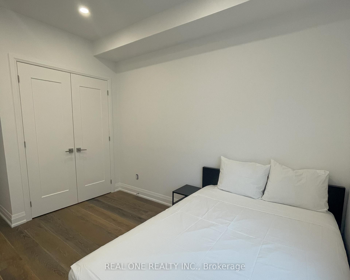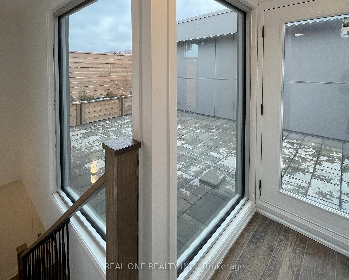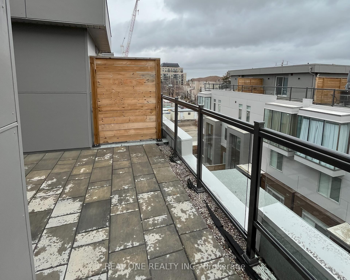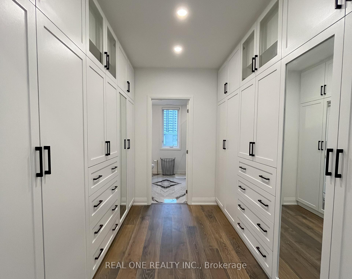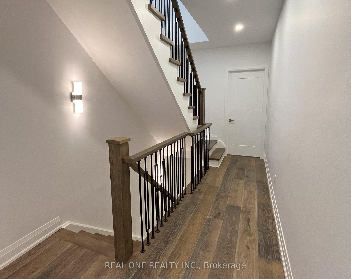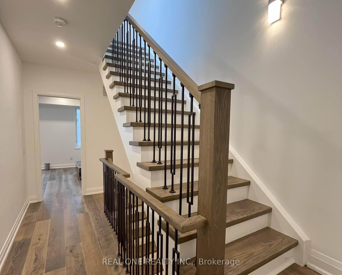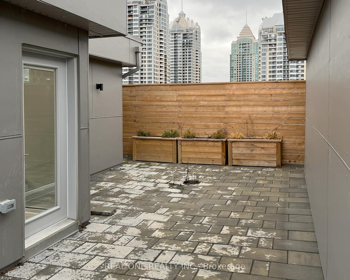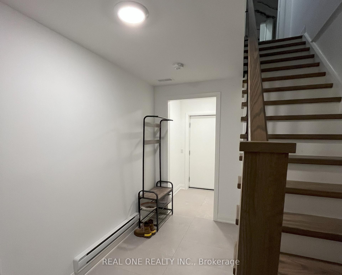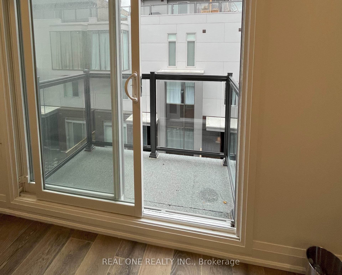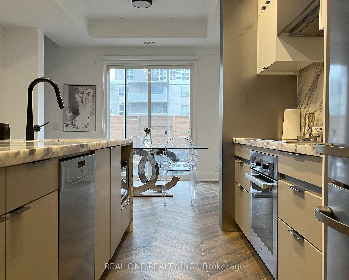$6,300
Available - For Rent
Listing ID: C12126292
25 Dervock Cres , Toronto, M2K 0G7, Toronto
| Luxury High End 4 Bed + 4 Bath Town Home At The Prestigious Bayview Village, Spacious And Bright, Open Concept, 10 Ft Ceiling On Main Floor, Private Backyard Garden And A Large Roof Top Terrace, Wood Flooring, Window Coverings, Appliances. Built-In Sound Systems & Pot Lights, Modern Kitchen With Quartz Counter Tops, Master Bedroom With 6 Pc Ensuite And Balcony, 2nd Master Has 4Pc Ensuite, Direct Access To Underground Parking From Basement, Top Ranking Schools, Walk To Bayview Village Shopping Centre, Library, Subway Station And Hwy 401. $200K Upgrade All Over The House. Gas Line Ready For Bbq In Back Yard And Terrace. Lots Of Details.... |
| Price | $6,300 |
| Taxes: | $0.00 |
| Occupancy: | Tenant |
| Address: | 25 Dervock Cres , Toronto, M2K 0G7, Toronto |
| Postal Code: | M2K 0G7 |
| Province/State: | Toronto |
| Directions/Cross Streets: | Bayview/Sheppard |
| Level/Floor | Room | Length(ft) | Width(ft) | Descriptions | |
| Room 1 | Ground | Foyer | 6.66 | 5.12 | Wood, Open Concept |
| Room 2 | Ground | Dining Ro | 11.61 | 11.61 | Wood, W/O To Garden |
| Room 3 | Ground | Kitchen | 13.38 | 11.61 | Wood, Ceramic Backsplash |
| Room 4 | Second | Bedroom 2 | 11.32 | 8.5 | Wood, Double Closet, Window |
| Room 5 | Second | Bedroom 3 | 11.02 | 8.1 | Wood, Double Closet, Window |
| Room 6 | Second | Bedroom 4 | 9.02 | 9.02 | Wood, 4 Pc Ensuite, Window |
| Room 7 | Third | Primary B | 15.42 | 11.32 | Wood, 6 Pc Ensuite, W/O To Balcony |
| Room 8 | Third | Laundry | 7.87 | 5.9 | Porcelain Floor, Window, Stainless Steel Sink |
| Room 9 | Basement | Locker | 17.06 | 9.18 | Porcelain Floor, Large Closet |
| Room 10 | Basement | Other | 17.06 | 8.86 | Porcelain Floor, Closet |
| Room 11 | Upper | Solarium | 27.45 | 10.4 | Balcony, Balcony, Balcony |
| Washroom Type | No. of Pieces | Level |
| Washroom Type 1 | 6 | Third |
| Washroom Type 2 | 4 | Second |
| Washroom Type 3 | 4 | Second |
| Washroom Type 4 | 2 | Ground |
| Washroom Type 5 | 0 |
| Total Area: | 0.00 |
| Approximatly Age: | 0-5 |
| Washrooms: | 4 |
| Heat Type: | Forced Air |
| Central Air Conditioning: | Central Air |
| Although the information displayed is believed to be accurate, no warranties or representations are made of any kind. |
| REAL ONE REALTY INC. |
|
|

Mak Azad
Broker
Dir:
647-831-6400
Bus:
416-298-8383
Fax:
416-298-8303
| Book Showing | Email a Friend |
Jump To:
At a Glance:
| Type: | Com - Condo Townhouse |
| Area: | Toronto |
| Municipality: | Toronto C15 |
| Neighbourhood: | Bayview Village |
| Style: | 3-Storey |
| Approximate Age: | 0-5 |
| Beds: | 4 |
| Baths: | 4 |
| Fireplace: | N |
Locatin Map:

