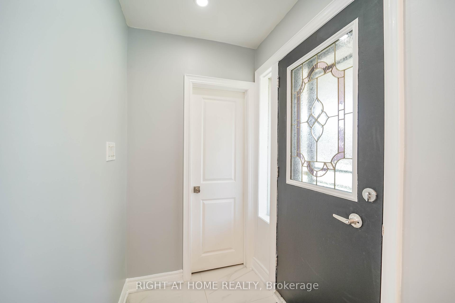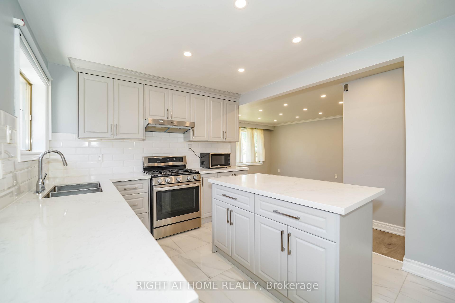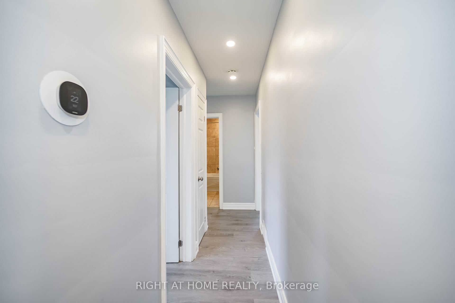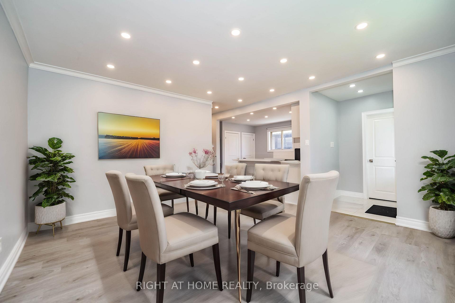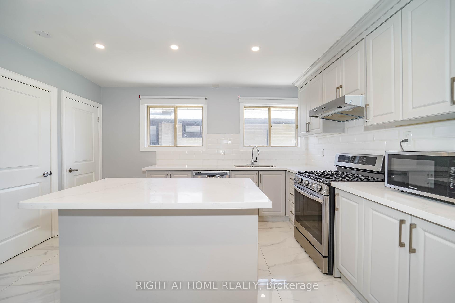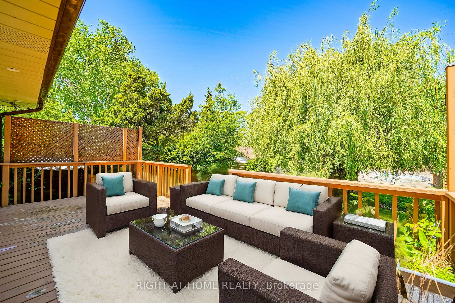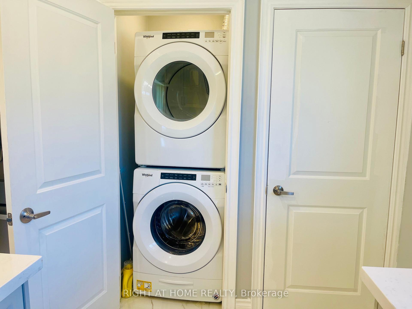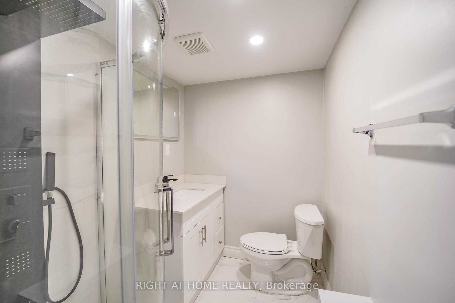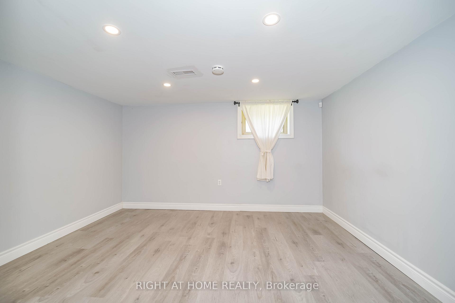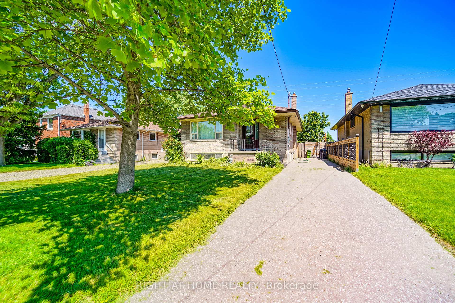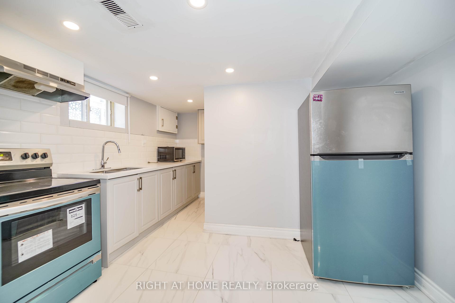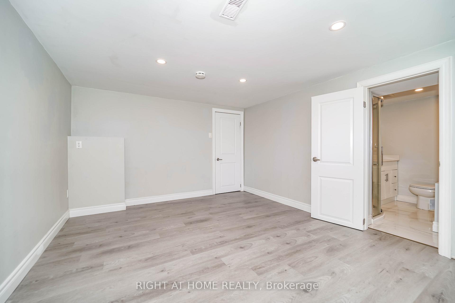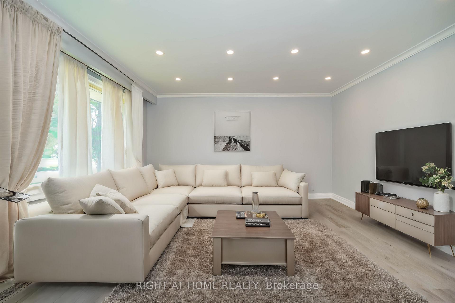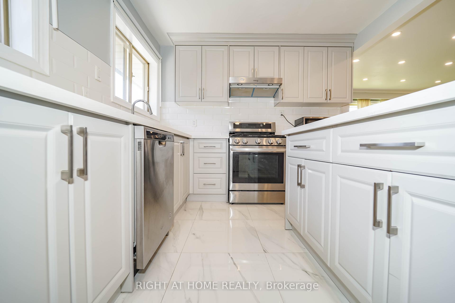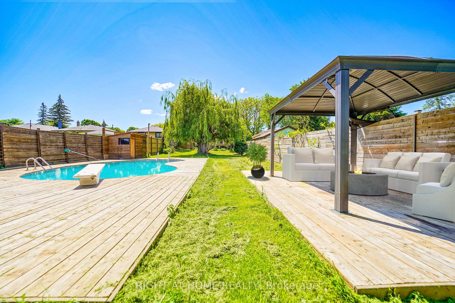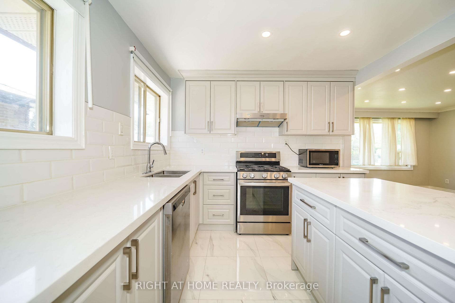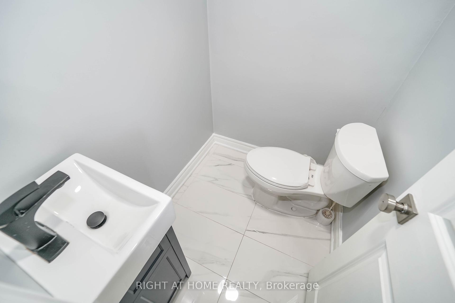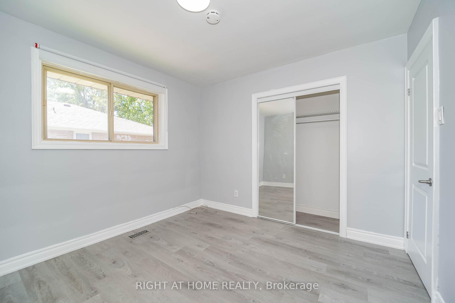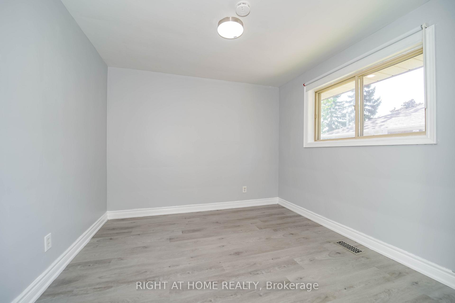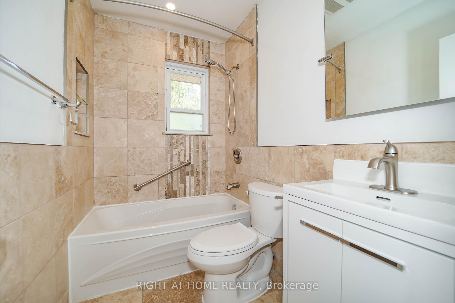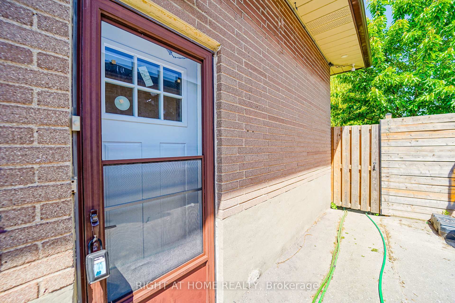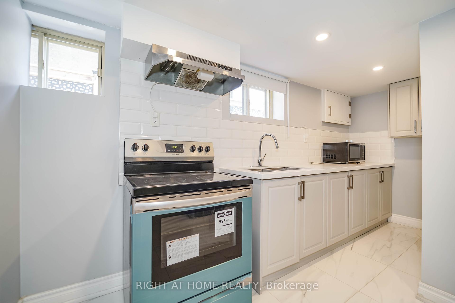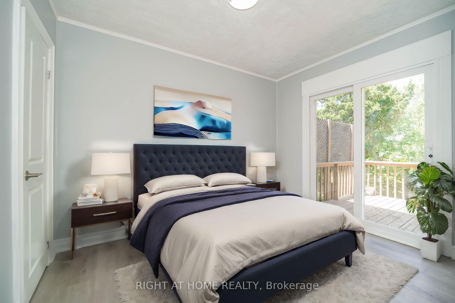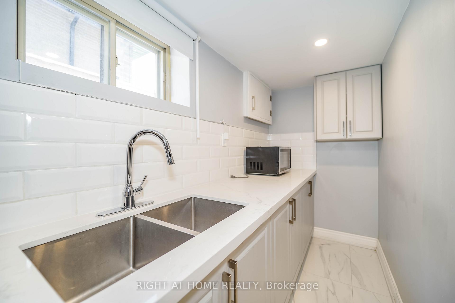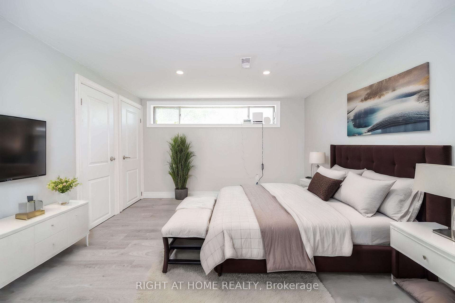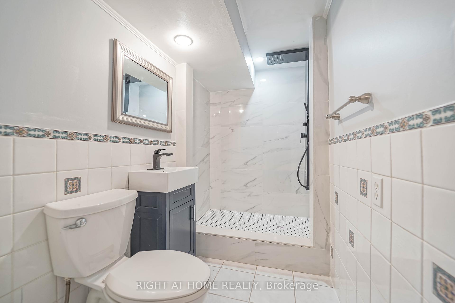$1,049,000
Available - For Sale
Listing ID: E12117064
48 Ranstone Gard , Toronto, M1K 2T4, Toronto
| B-R-E-A-T-H-T-A-K-I-N-G! Stunning And Bright, Nwly Renovated 3+3 Bedrooms, 4 Washrooms, And 2 Kitchens Detached Bungalow w/d A Huge Backyard In A Highly Desirable Quiet & Safe Neighbourhood. The Owner Spent Over $100K For Renovation. Separate Side Entrance To Basement. Bsmnt Alone Has More Than $2,500 Rental Income. Walk Out From Your Bedroom To Your Own Oasis.Huge Walkout Deck From The Bedroom Leading To The Backyard (249 Feet) With A Swimming Pool And Gazebo. Open Concept Kitchen. 2 Sets Of Washer & Dryer. Washer, Dryer, Stove Have Warranty From Best Buy Expires In 2027. New Roof Was Installed In November 2023. Access To The Biking Trail From Back. Steps To Kennedy TTC & Go Station, Scarborough RT, Upcoming Eglinton Crosstown, Close To Schools, Places Of Worship, Diverse Shopping Centre, The First Costco Business Centre In Toronto. *OPEN HOUSE* on 10-11 May, Sat-Sun, 2-4PM. |
| Price | $1,049,000 |
| Taxes: | $4191.59 |
| Assessment Year: | 2024 |
| Occupancy: | Vacant |
| Address: | 48 Ranstone Gard , Toronto, M1K 2T4, Toronto |
| Directions/Cross Streets: | Birchmount Rd And Eglinton Ave E |
| Rooms: | 6 |
| Rooms +: | 7 |
| Bedrooms: | 3 |
| Bedrooms +: | 3 |
| Family Room: | F |
| Basement: | Finished, Separate Ent |
| Level/Floor | Room | Length(ft) | Width(ft) | Descriptions | |
| Room 1 | Main | Living Ro | 15.65 | 15.78 | Combined w/Dining, Vinyl Floor |
| Room 2 | Main | Dining Ro | 15.65 | 15.78 | Combined w/Living, Vinyl Floor |
| Room 3 | Main | Kitchen | 18.27 | 14.01 | Family Size Kitchen, Pantry |
| Room 4 | Main | Primary B | 11.81 | 10.99 | Vinyl Floor, Closet |
| Room 5 | Main | Bedroom 2 | 10.53 | 10.86 | Vinyl Floor, W/O To Deck |
| Room 6 | Main | Bedroom 3 | 9.41 | 6.56 | Vinyl Floor, Window |
| Room 7 | Basement | Living Ro | 12.14 | 10.99 | Vinyl Floor, Window |
| Room 8 | Basement | Bedroom 4 | 14.43 | 12.79 | Vinyl Floor, Window |
| Room 9 | Basement | Bedroom 5 | 11.87 | 10.17 | Vinyl Floor, Window |
| Room 10 | Basement | Bedroom | 10.5 | 5.9 | Vinyl Floor, Window |
| Room 11 | Basement | Kitchen | 10.99 | 11.97 | Tile Floor, Window |
| Washroom Type | No. of Pieces | Level |
| Washroom Type 1 | 4 | Main |
| Washroom Type 2 | 2 | Main |
| Washroom Type 3 | 3 | Basement |
| Washroom Type 4 | 3 | Basement |
| Washroom Type 5 | 0 |
| Total Area: | 0.00 |
| Property Type: | Detached |
| Style: | Bungalow |
| Exterior: | Brick |
| Garage Type: | None |
| (Parking/)Drive: | Private |
| Drive Parking Spaces: | 4 |
| Park #1 | |
| Parking Type: | Private |
| Park #2 | |
| Parking Type: | Private |
| Pool: | Inground |
| Approximatly Square Footage: | 700-1100 |
| Property Features: | Fenced Yard, Place Of Worship |
| CAC Included: | N |
| Water Included: | N |
| Cabel TV Included: | N |
| Common Elements Included: | N |
| Heat Included: | N |
| Parking Included: | N |
| Condo Tax Included: | N |
| Building Insurance Included: | N |
| Fireplace/Stove: | N |
| Heat Type: | Forced Air |
| Central Air Conditioning: | Central Air |
| Central Vac: | N |
| Laundry Level: | Syste |
| Ensuite Laundry: | F |
| Sewers: | Sewer |
$
%
Years
This calculator is for demonstration purposes only. Always consult a professional
financial advisor before making personal financial decisions.
| Although the information displayed is believed to be accurate, no warranties or representations are made of any kind. |
| RIGHT AT HOME REALTY |
|
|

Mak Azad
Broker
Dir:
647-831-6400
Bus:
416-298-8383
Fax:
416-298-8303
| Virtual Tour | Book Showing | Email a Friend |
Jump To:
At a Glance:
| Type: | Freehold - Detached |
| Area: | Toronto |
| Municipality: | Toronto E04 |
| Neighbourhood: | Ionview |
| Style: | Bungalow |
| Tax: | $4,191.59 |
| Beds: | 3+3 |
| Baths: | 4 |
| Fireplace: | N |
| Pool: | Inground |
Locatin Map:
Payment Calculator:

