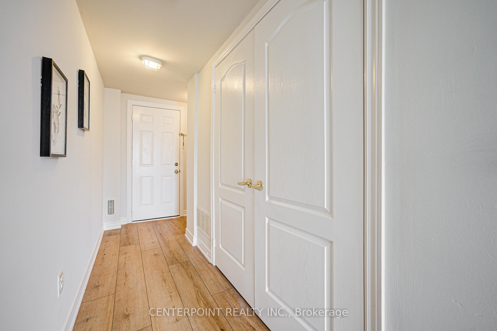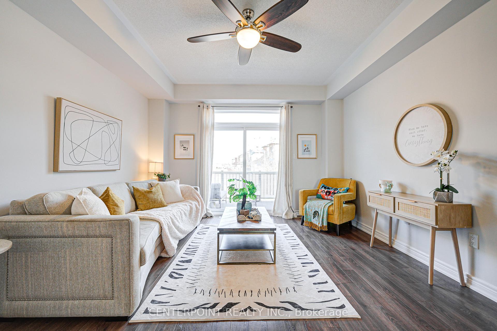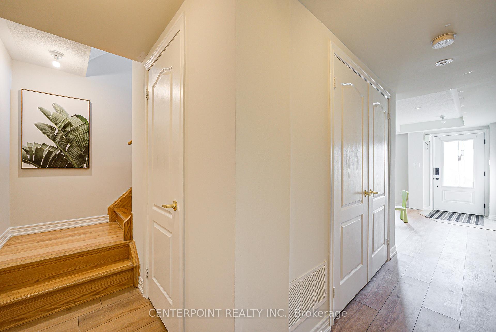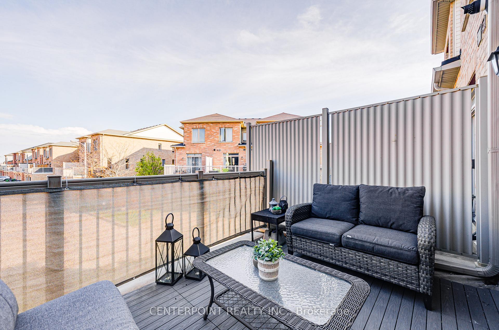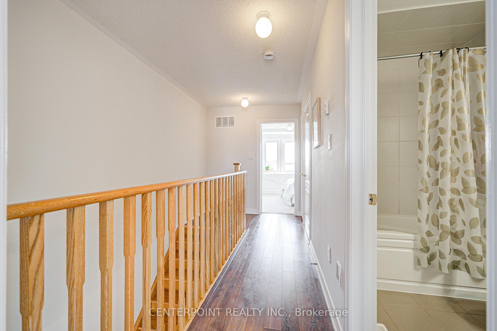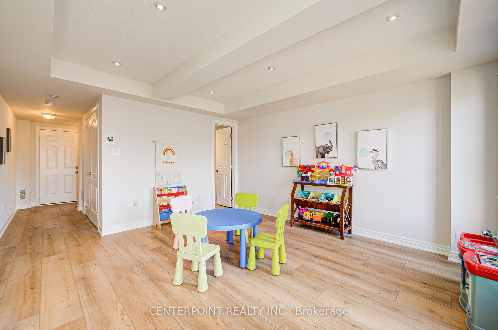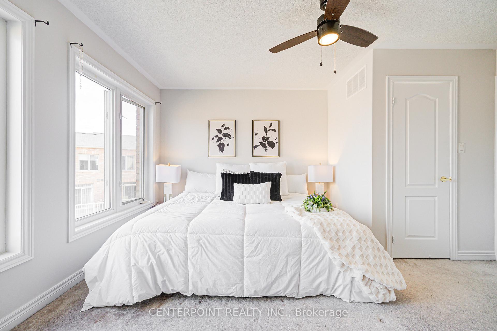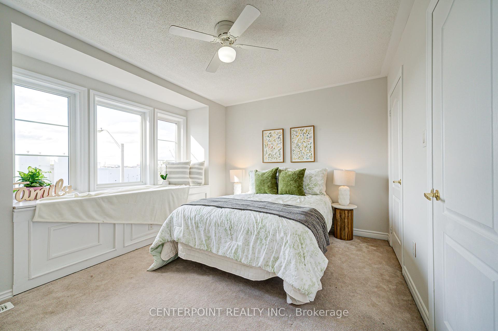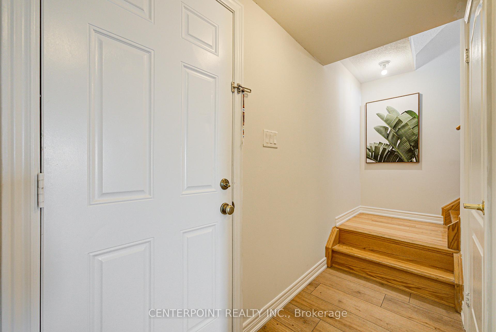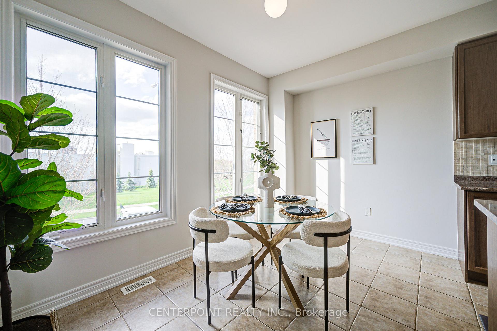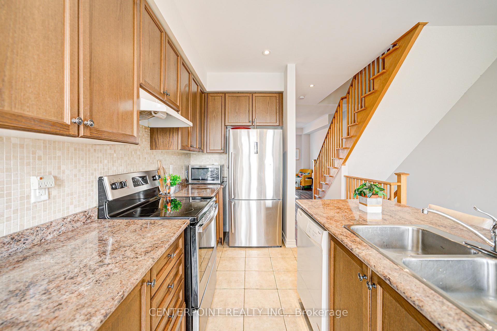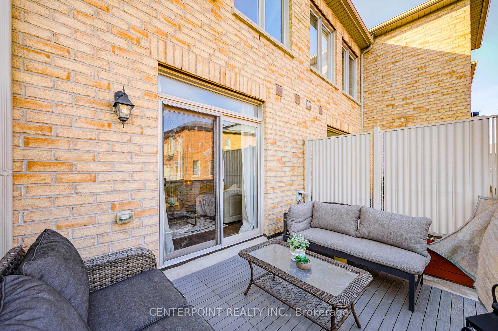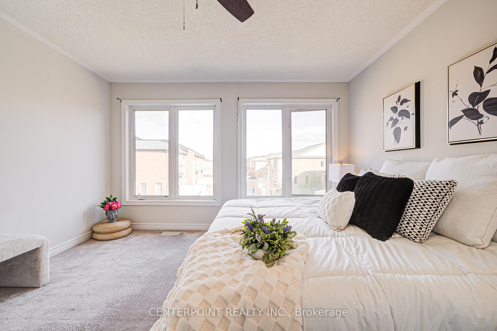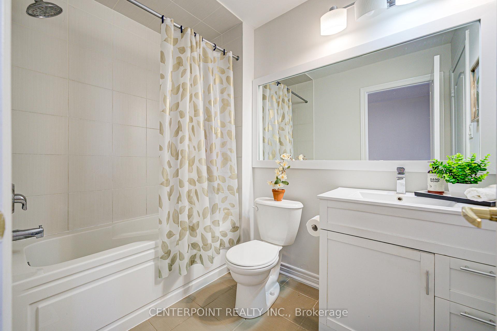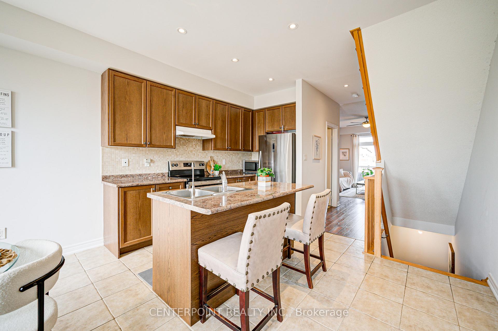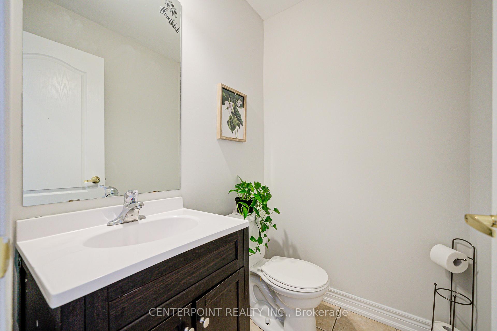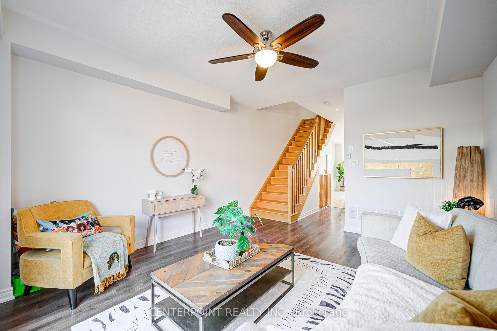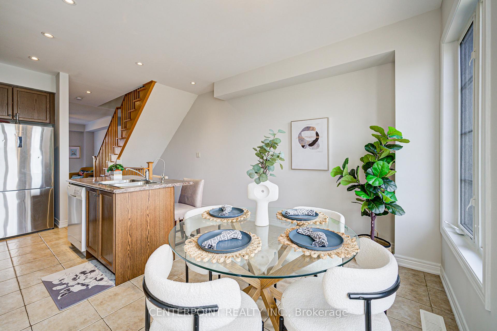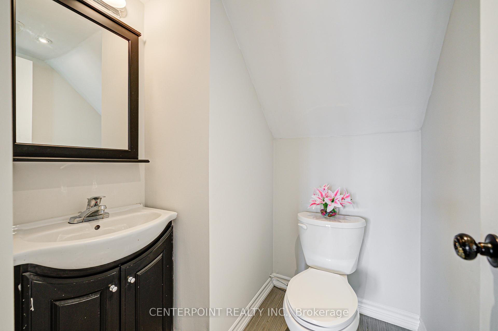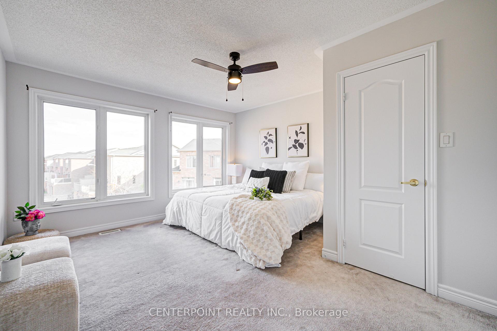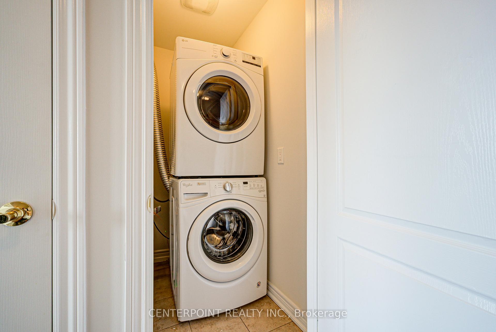$799,999
Available - For Sale
Listing ID: E12126335
35 Nixon Heig , Toronto, M1L 0H4, Toronto
| Discover your perfect home!This delightful 2-bedroom townhouse is nestled in a welcoming, lively neighbourhood ideal for both families and working professionals. Located just a short stroll from the subway or a quick 20-minute drive to downtown, you'll enjoy seamless access to top-rated restaurants, shopping, and entertainment.Step inside to find a bright, open-concept living space, a sleek modern kitchen equipped with premium appliances, and cozy bedrooms designed for relaxation. Step out onto the spacious balcony perfect for enjoying your morning coffee or hosting friends. The home also includes a built-in garage for one car and an additional driveway space for extra parking.With top-notch schools, scenic parks, and community amenities just around the corner, this townhouse strikes the perfect balance between peaceful suburban living and city convenience. Dont wait book your private tour today |
| Price | $799,999 |
| Taxes: | $3898.00 |
| Occupancy: | Owner |
| Address: | 35 Nixon Heig , Toronto, M1L 0H4, Toronto |
| Directions/Cross Streets: | Warden and St. Clair |
| Rooms: | 7 |
| Bedrooms: | 2 |
| Bedrooms +: | 0 |
| Family Room: | F |
| Basement: | None |
| Level/Floor | Room | Length(ft) | Width(ft) | Descriptions | |
| Room 1 | Ground | Recreatio | 13.02 | 13.81 | |
| Room 2 | Ground | Bathroom | 5.12 | 5.41 | |
| Room 3 | Second | Kitchen | 13.02 | 17.22 | |
| Room 4 | Second | Living Ro | 13.02 | 14.83 | |
| Room 5 | Second | Dining Ro | 13.02 | 8.27 | |
| Room 6 | Second | Bathroom | 4.43 | 5.31 | |
| Room 7 | Third | Bedroom | 12.99 | 11.78 | |
| Room 8 | Third | Bedroom 2 | 12.99 | 14.27 | |
| Room 9 | Third | Bathroom | 5.44 | 8.04 |
| Washroom Type | No. of Pieces | Level |
| Washroom Type 1 | 2 | Ground |
| Washroom Type 2 | 2 | Second |
| Washroom Type 3 | 4 | Third |
| Washroom Type 4 | 0 | |
| Washroom Type 5 | 0 |
| Total Area: | 0.00 |
| Approximatly Age: | 6-15 |
| Property Type: | Att/Row/Townhouse |
| Style: | 3-Storey |
| Exterior: | Brick |
| Garage Type: | Attached |
| Drive Parking Spaces: | 1 |
| Pool: | None |
| Approximatly Age: | 6-15 |
| Approximatly Square Footage: | 1500-2000 |
| CAC Included: | N |
| Water Included: | N |
| Cabel TV Included: | N |
| Common Elements Included: | N |
| Heat Included: | N |
| Parking Included: | N |
| Condo Tax Included: | N |
| Building Insurance Included: | N |
| Fireplace/Stove: | N |
| Heat Type: | Forced Air |
| Central Air Conditioning: | Central Air |
| Central Vac: | N |
| Laundry Level: | Syste |
| Ensuite Laundry: | F |
| Sewers: | Sewer |
| Utilities-Hydro: | Y |
$
%
Years
This calculator is for demonstration purposes only. Always consult a professional
financial advisor before making personal financial decisions.
| Although the information displayed is believed to be accurate, no warranties or representations are made of any kind. |
| CENTERPOINT REALTY INC. |
|
|

Mak Azad
Broker
Dir:
647-831-6400
Bus:
416-298-8383
Fax:
416-298-8303
| Book Showing | Email a Friend |
Jump To:
At a Glance:
| Type: | Freehold - Att/Row/Townhouse |
| Area: | Toronto |
| Municipality: | Toronto E04 |
| Neighbourhood: | Clairlea-Birchmount |
| Style: | 3-Storey |
| Approximate Age: | 6-15 |
| Tax: | $3,898 |
| Beds: | 2 |
| Baths: | 3 |
| Fireplace: | N |
| Pool: | None |
Locatin Map:
Payment Calculator:

