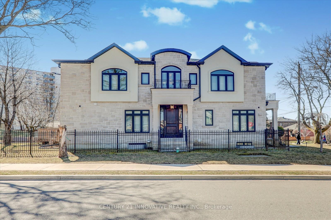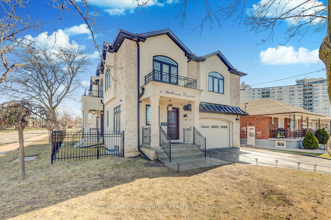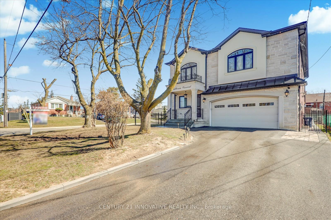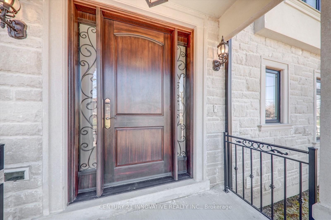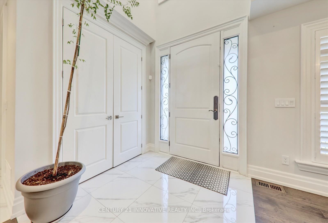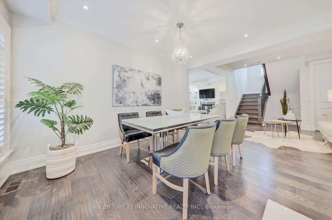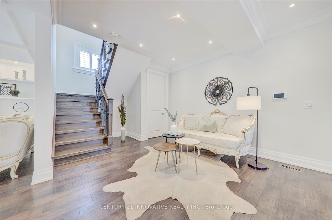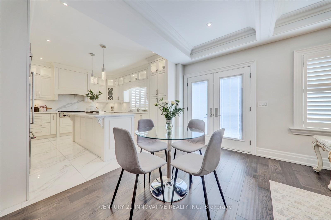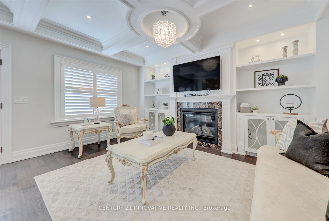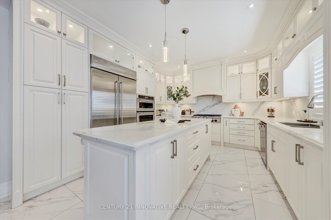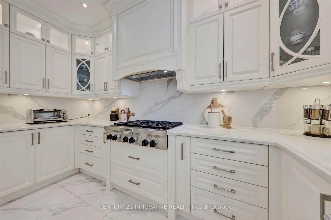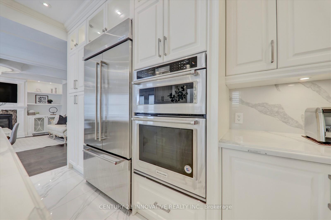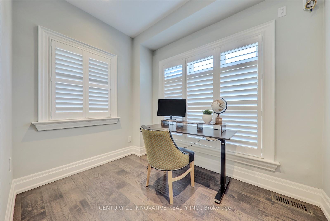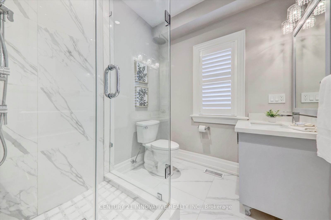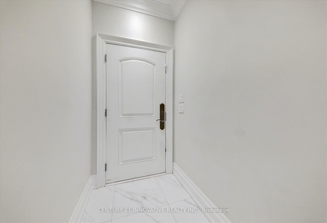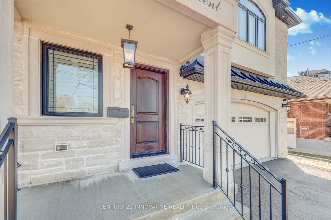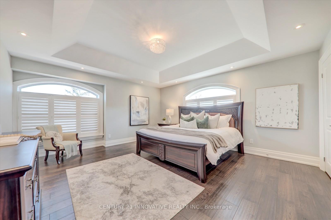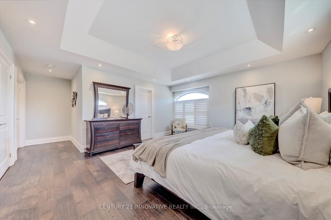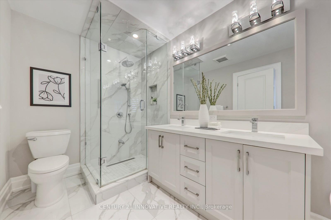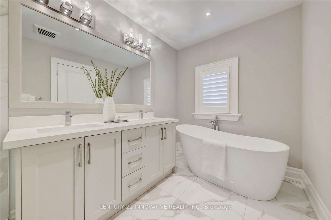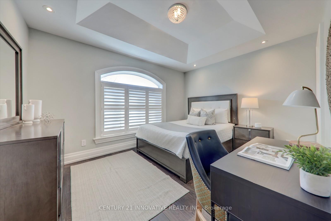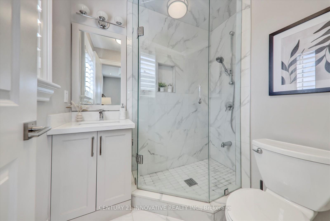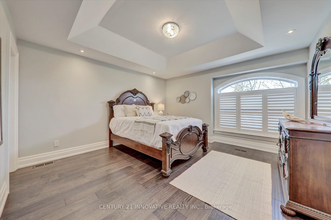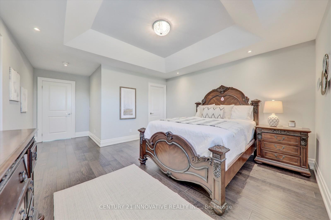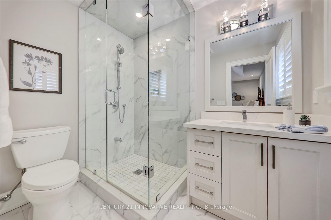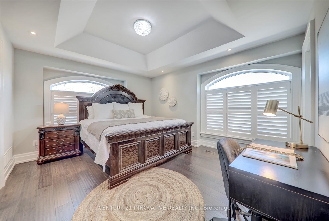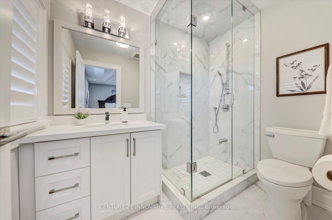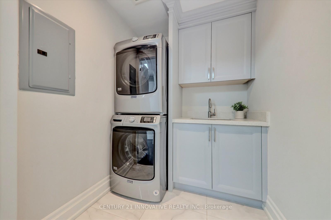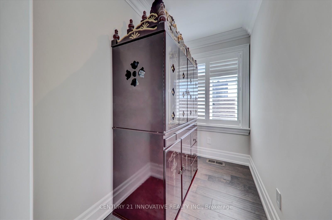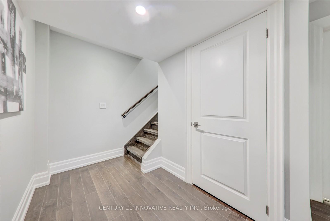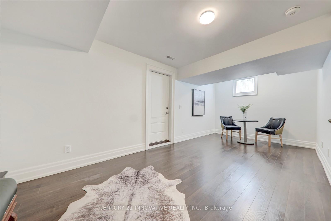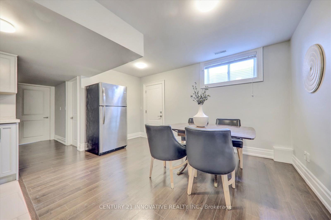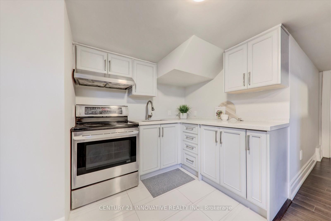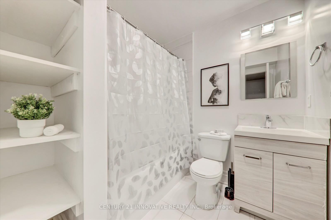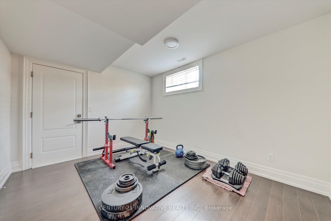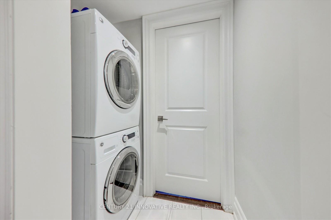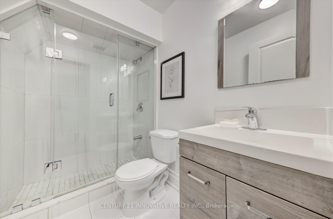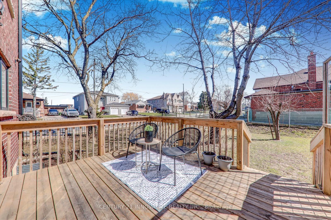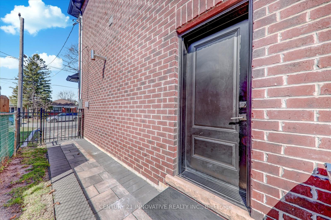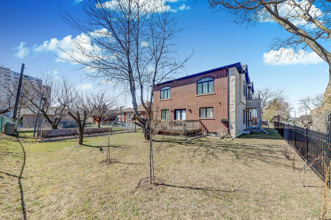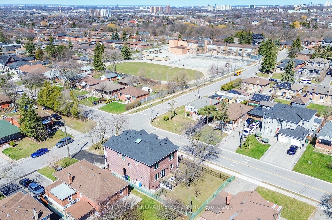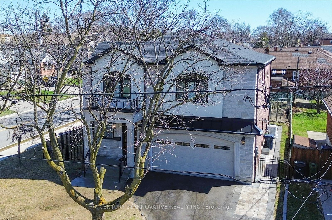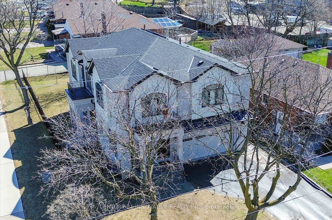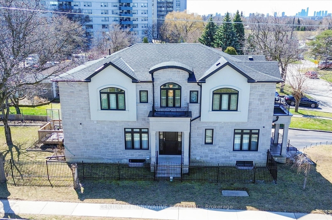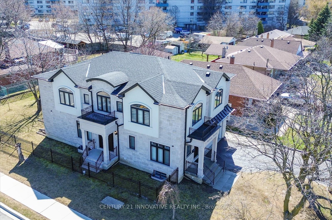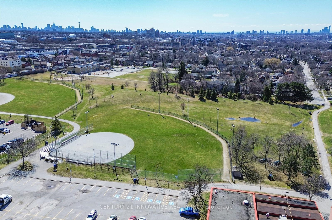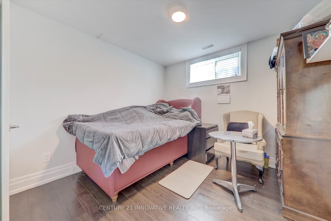$1,799,895
Available - For Sale
Listing ID: W12081378
1 Battersea Cres , Toronto, M6L 1G7, Toronto
| 5-Year-Old Custom-Built 2-Storey Home with Real Stone, Brick, stucco Exterior A True Showstopper! This stunning home offers 6 bedrooms and 7 bathrooms and showcases hardwood floors, pot lights, and California shutters throughout. The open-concept kitchen and living area provide seamless flow and include a walkout to the backyard. The pristine gourmet kitchen features a large center island, stainless steel appliances, and ample storage space. The living room boasts coffered ceilings and a gorgeous fireplace, creating a warm and inviting atmosphere. Upstairs, you'll find 4 spacious bedrooms, each with its own private ensuite bathroom. The lavish primary bedroom includes double closets and a luxurious 5-piece ensuite with double sinks, a soaking tub, and a separate glass-enclosed shower. Designed for maximum functionality, the home includes 2 laundry rooms and 2 kitchens, along with two separate entrances to the basementperfect for extended family or rental potential. Additional features include: Heated garage, Separate gas and water lines with individual shut-offs, Electric car charger, Central vacuum system (CVAC), Central air conditioning (CAC), Tankless water heater, Prime location near public transit, Highways 401 and 400, parks, schools, restaurants, and all essential amenities. Extras: All ELFs and window coverings, 2 fridges, 2 stoves, built-in oven and microwave, 2 washers, 2 dryers, dishwasher, California shutters. Furniture is negotiable. There are 3 panels, two are 125 AMPs and the main panel is 200 AMPs. |
| Price | $1,799,895 |
| Taxes: | $10672.11 |
| Assessment Year: | 2024 |
| Occupancy: | Owner |
| Address: | 1 Battersea Cres , Toronto, M6L 1G7, Toronto |
| Directions/Cross Streets: | Keel & Lawrence |
| Rooms: | 10 |
| Rooms +: | 4 |
| Bedrooms: | 4 |
| Bedrooms +: | 2 |
| Family Room: | T |
| Basement: | Apartment, Separate Ent |
| Level/Floor | Room | Length(ft) | Width(ft) | Descriptions | |
| Room 1 | Main | Living Ro | 12.46 | 17.06 | Open Concept, Access To Garage, California Shutters |
| Room 2 | Main | Dining Ro | 9.18 | 14.76 | B/I Closet, Above Grade Window, California Shutters |
| Room 3 | Main | Family Ro | 15.74 | 17.06 | B/I Bookcase, Gas Fireplace, California Shutters |
| Room 4 | Main | Library | 12.46 | 17.06 | Above Grade Window, California Shutters |
| Room 5 | Main | Kitchen | 15.09 | 13.45 | B/I Dishwasher, Above Grade Window, B/I Ctr-Top Stove |
| Room 6 | Second | Primary B | 21.98 | 13.12 | 5 Pc Ensuite, California Shutters, Closet Organizers |
| Room 7 | Second | Bedroom 2 | 20.34 | 13.51 | B/I Closet, 3 Pc Bath, California Shutters |
| Room 8 | Second | Bedroom 3 | 19.35 | 12.46 | B/I Closet, 3 Pc Bath, California Shutters |
| Room 9 | Second | Bedroom 4 | 11.15 | 16.07 | B/I Closet, 3 Pc Bath, California Shutters |
| Room 10 | Basement | Living Ro | 20.66 | 9.51 | |
| Room 11 | Basement | Bedroom | 12.46 | 9.84 | B/I Closet |
| Room 12 | Basement | Bedroom 2 | 12.46 | 10.5 | B/I Closet |
| Room 13 | Basement | Kitchen | 16.07 | 13.78 | 3 Pc Bath, Backsplash, Breakfast Area |
| Washroom Type | No. of Pieces | Level |
| Washroom Type 1 | 3 | Main |
| Washroom Type 2 | 5 | Second |
| Washroom Type 3 | 3 | Second |
| Washroom Type 4 | 3 | Lower |
| Washroom Type 5 | 0 |
| Total Area: | 0.00 |
| Approximatly Age: | 6-15 |
| Property Type: | Detached |
| Style: | 2-Storey |
| Exterior: | Brick, Stone |
| Garage Type: | Attached |
| (Parking/)Drive: | Available |
| Drive Parking Spaces: | 4 |
| Park #1 | |
| Parking Type: | Available |
| Park #2 | |
| Parking Type: | Available |
| Pool: | None |
| Approximatly Age: | 6-15 |
| Approximatly Square Footage: | 3500-5000 |
| CAC Included: | N |
| Water Included: | N |
| Cabel TV Included: | N |
| Common Elements Included: | N |
| Heat Included: | N |
| Parking Included: | N |
| Condo Tax Included: | N |
| Building Insurance Included: | N |
| Fireplace/Stove: | Y |
| Heat Type: | Forced Air |
| Central Air Conditioning: | Central Air |
| Central Vac: | N |
| Laundry Level: | Syste |
| Ensuite Laundry: | F |
| Elevator Lift: | False |
| Sewers: | Sewer |
$
%
Years
This calculator is for demonstration purposes only. Always consult a professional
financial advisor before making personal financial decisions.
| Although the information displayed is believed to be accurate, no warranties or representations are made of any kind. |
| CENTURY 21 INNOVATIVE REALTY INC. |
|
|

Mak Azad
Broker
Dir:
647-831-6400
Bus:
416-298-8383
Fax:
416-298-8303
| Virtual Tour | Book Showing | Email a Friend |
Jump To:
At a Glance:
| Type: | Freehold - Detached |
| Area: | Toronto |
| Municipality: | Toronto W04 |
| Neighbourhood: | Maple Leaf |
| Style: | 2-Storey |
| Approximate Age: | 6-15 |
| Tax: | $10,672.11 |
| Beds: | 4+2 |
| Baths: | 7 |
| Fireplace: | Y |
| Pool: | None |
Locatin Map:
Payment Calculator:

