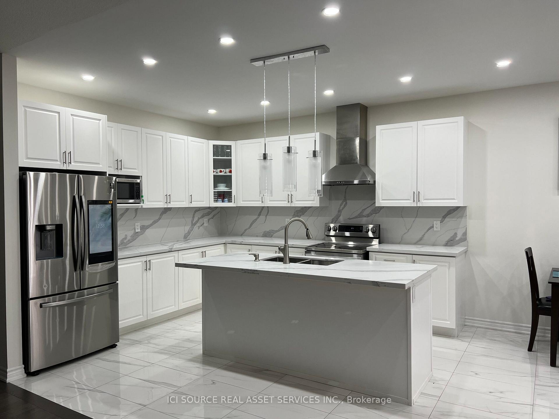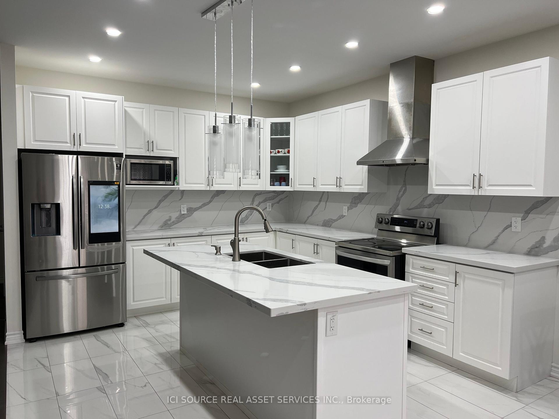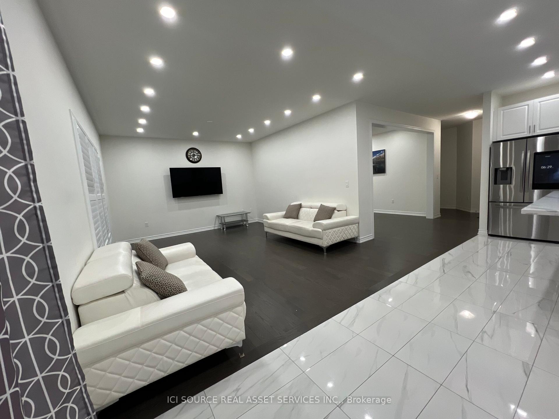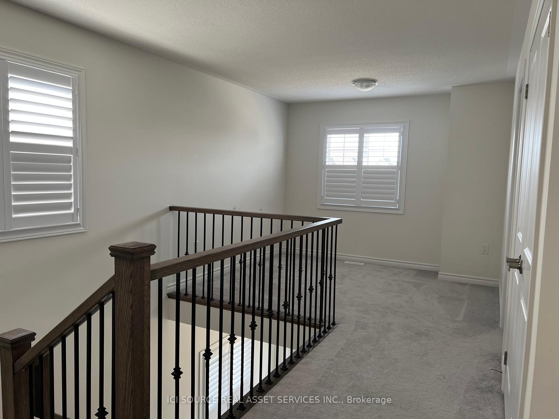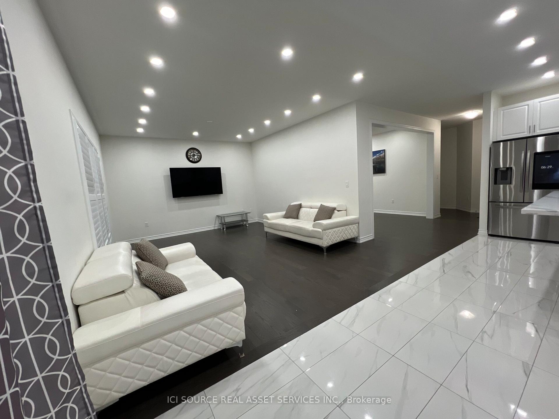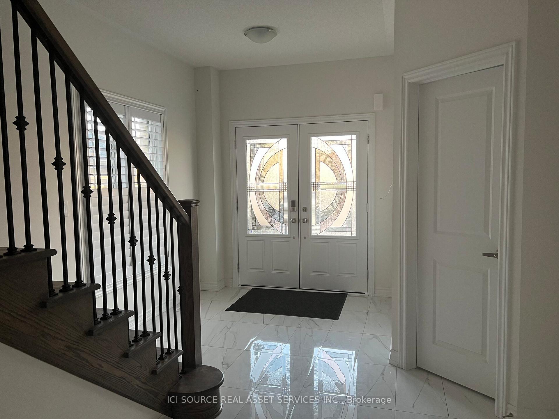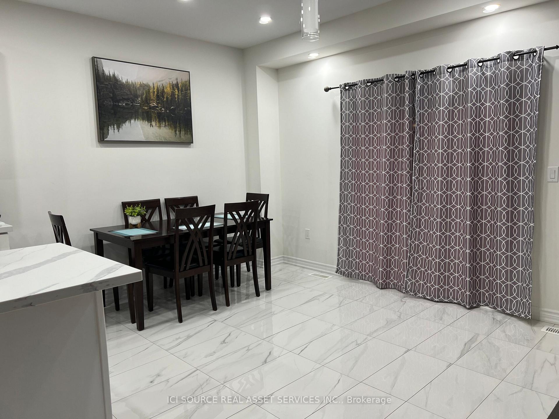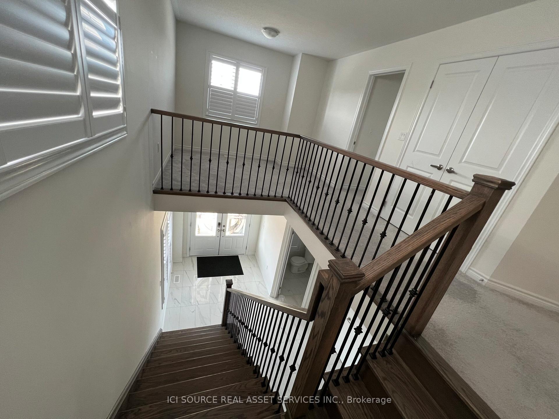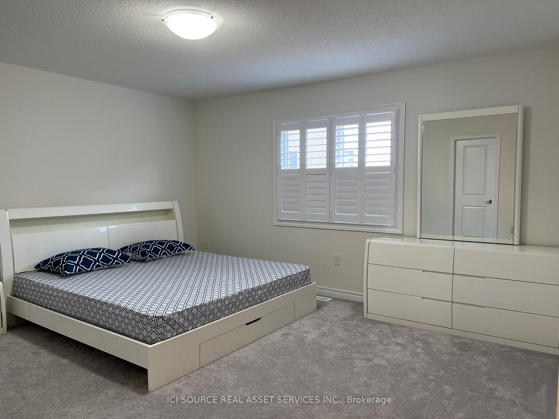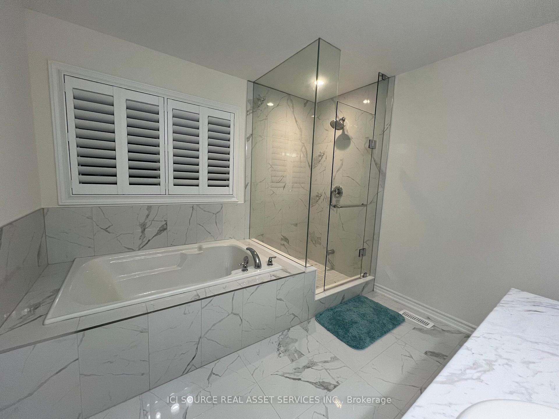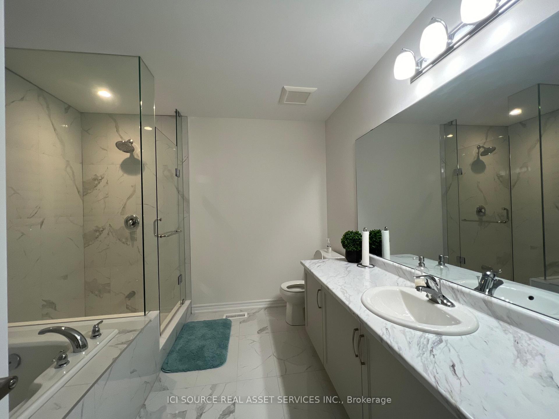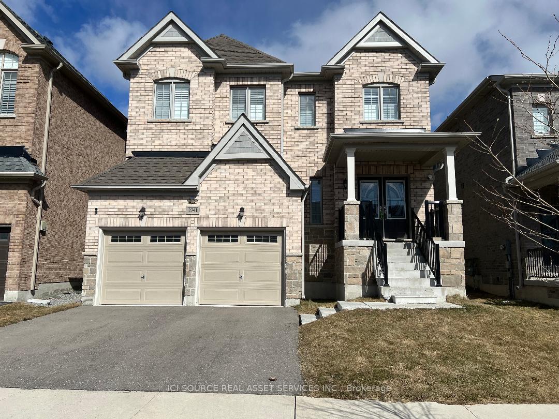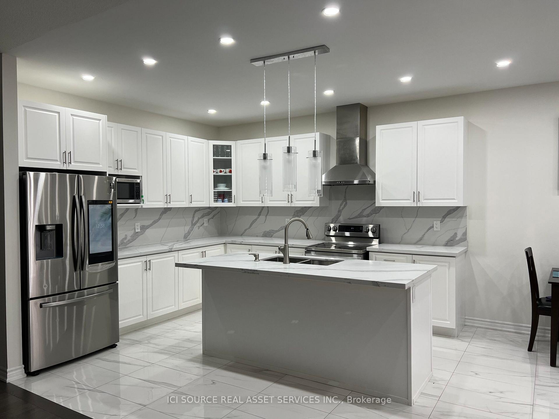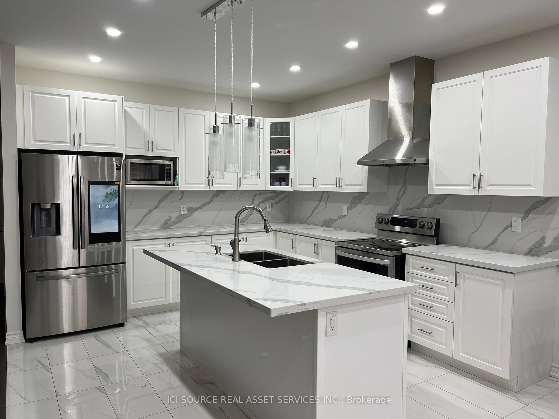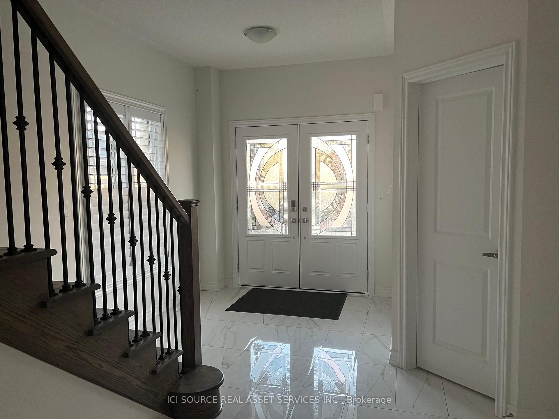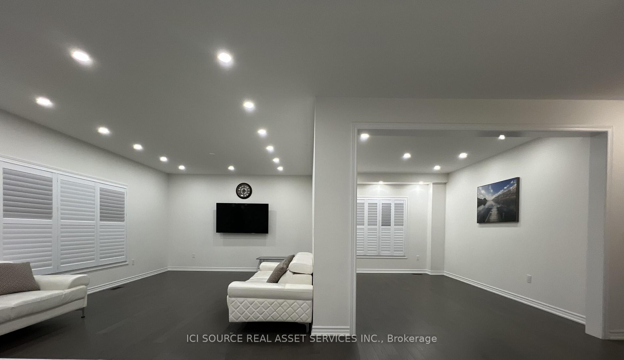$1,299,000
Available - For Sale
Listing ID: E12129508
1941 Don White Cour , Oshawa, L1K 1A1, Durham
| Welcome to this beautifully designed home offering the perfect blend of comfort and elegance. Nestled in a peaceful cul-de-sac, this 2021-built multilevel gem features soaring 9-ft ceilings with pot lights and gleaming hardwood floors on the main level. Step into a spacious open-concept living and family area, ideal for entertaining. The modern kitchen is a chefs dream complete with quartz countertops and backsplash, large cabinetry, a 4-seater breakfast bar, and a bright eat-in area with a walkout to the backyard. A separate dining room offers added privacy and flexibility. The private primary suite is thoughtfully separated, boasting a spa-like 4-piece ensuite with an oversized soaker tub. Each of the four generously sized bedrooms has access to a bathroom for added convenience. A cozy second-floor lobby adds to the charm and versatility of the space. Additional highlights include a main floor laundry room, stainless steel appliances (fridge, stove, built-in dishwasher, washer, and dryer), and elegant light fixtures throughout. Don't miss the chance to own this thoughtfully crafted home in a quiet, family-friendly neighborhood!*For Additional Property Details Click The Brochure Icon Below* |
| Price | $1,299,000 |
| Taxes: | $8232.51 |
| Assessment Year: | 2024 |
| Occupancy: | Owner |
| Address: | 1941 Don White Cour , Oshawa, L1K 1A1, Durham |
| Directions/Cross Streets: | Conlin Road and Grandview St N |
| Rooms: | 4 |
| Bedrooms: | 4 |
| Bedrooms +: | 0 |
| Family Room: | T |
| Basement: | Unfinished |
| Level/Floor | Room | Length(ft) | Width(ft) | Descriptions | |
| Room 1 | Main | Kitchen | 23.62 | 11.81 | |
| Room 2 | Main | Breakfast | 23.62 | 11.81 | |
| Room 3 | Main | Family Ro | 18.04 | 13.45 | |
| Room 4 | Main | Dining Ro | 13.12 | 11.48 | |
| Room 5 | Second | Primary B | 14.76 | 13.78 | |
| Room 6 | Second | Bedroom 2 | 13.12 | 11.15 | |
| Room 7 | Second | Bedroom 3 | 14.1 | 9.84 | |
| Room 8 | Second | Bedroom 4 | 14.1 | 9.84 | |
| Room 9 | Second | Loft | 10.17 | 7.22 |
| Washroom Type | No. of Pieces | Level |
| Washroom Type 1 | 2 | |
| Washroom Type 2 | 3 | |
| Washroom Type 3 | 4 | |
| Washroom Type 4 | 0 | |
| Washroom Type 5 | 0 |
| Total Area: | 0.00 |
| Property Type: | Detached |
| Style: | 2-Storey |
| Exterior: | Brick |
| Garage Type: | Attached |
| (Parking/)Drive: | Private Do |
| Drive Parking Spaces: | 2 |
| Park #1 | |
| Parking Type: | Private Do |
| Park #2 | |
| Parking Type: | Private Do |
| Pool: | None |
| Approximatly Square Footage: | 2500-3000 |
| CAC Included: | N |
| Water Included: | N |
| Cabel TV Included: | N |
| Common Elements Included: | N |
| Heat Included: | N |
| Parking Included: | N |
| Condo Tax Included: | N |
| Building Insurance Included: | N |
| Fireplace/Stove: | N |
| Heat Type: | Forced Air |
| Central Air Conditioning: | Central Air |
| Central Vac: | N |
| Laundry Level: | Syste |
| Ensuite Laundry: | F |
| Sewers: | Sewer |
| Utilities-Cable: | N |
| Utilities-Hydro: | Y |
$
%
Years
This calculator is for demonstration purposes only. Always consult a professional
financial advisor before making personal financial decisions.
| Although the information displayed is believed to be accurate, no warranties or representations are made of any kind. |
| ICI SOURCE REAL ASSET SERVICES INC. |
|
|

Mak Azad
Broker
Dir:
647-831-6400
Bus:
416-298-8383
Fax:
416-298-8303
| Book Showing | Email a Friend |
Jump To:
At a Glance:
| Type: | Freehold - Detached |
| Area: | Durham |
| Municipality: | Oshawa |
| Neighbourhood: | Taunton |
| Style: | 2-Storey |
| Tax: | $8,232.51 |
| Beds: | 4 |
| Baths: | 4 |
| Fireplace: | N |
| Pool: | None |
Locatin Map:
Payment Calculator:

