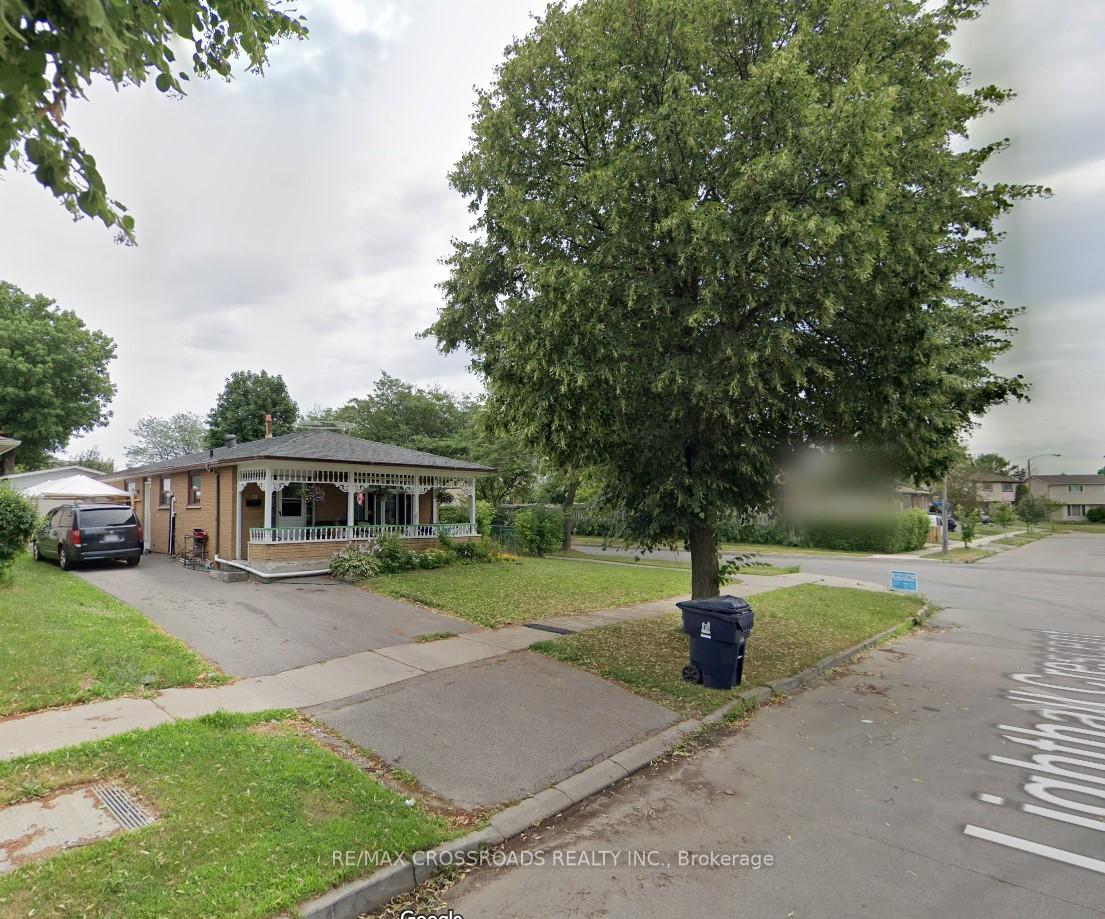$999,000
Available - For Sale
Listing ID: E12129513
32 Lighthall Cres , Toronto, M1B 1V3, Toronto

| LOCATION!!! Welcome To A Bright, Spacious, CORNER Detached Bungalow with 4+2 Bedrooms AND DOUBLE DETACHED GARAGE. Finished Basement With Separate Entrance, 2 full Bathrooms.**6 PARKING*** Potential for Rental Income*** The spacious main floor features a generously sized kitchen and 4 bedrooms. Great Family Home In A Very Convenient High-Demand Markham And Finch Area. Steps to TTC, Schools, Park, Very Close to Shopping Mall, Library, Hospital, this home is not to be missed. Enjoy the convenience of quick access to Hwy 401, U Of T Scarborough campus, Centennial College, And More!!! Don't Miss Out!!!. MUST SEE!!! |
| Price | $999,000 |
| Taxes: | $3676.91 |
| Occupancy: | Owner+T |
| Address: | 32 Lighthall Cres , Toronto, M1B 1V3, Toronto |
| Directions/Cross Streets: | Markham/ Finch |
| Rooms: | 8 |
| Rooms +: | 5 |
| Bedrooms: | 4 |
| Bedrooms +: | 2 |
| Family Room: | F |
| Basement: | Apartment, Separate Ent |
| Level/Floor | Room | Length(ft) | Width(ft) | Descriptions | |
| Room 1 | Ground | Living Ro | 14.1 | 11.97 | Hardwood Floor, Combined w/Dining, Picture Window |
| Room 2 | Ground | Dining Ro | 12.14 | 8.23 | Hardwood Floor, Combined w/Living, Overlooks Frontyard |
| Room 3 | Ground | Kitchen | 15.94 | 10.04 | Ceramic Floor, Large Window |
| Room 4 | Ground | Primary B | 12.23 | 10.04 | Laminate, Large Window |
| Room 5 | Ground | Bedroom 2 | 12.17 | 8.79 | Laminate, Large Window |
| Room 6 | Ground | Bedroom 3 | 11.02 | 8.72 | Laminate, Large Window |
| Room 7 | Ground | Bedroom 4 | 10 | 9.35 | Laminate, Large Window |
| Room 8 | Lower | Bedroom 5 | 16.4 | 13.12 | Laminate, Window |
| Room 9 | Lower | Bedroom | 16.4 | 6.56 | Laminate, Window |
| Room 10 | Lower | Living Ro | 22.96 | 19.68 | Laminate, Window |
| Room 11 | Lower | Kitchen | 11.48 | 11.48 |
| Washroom Type | No. of Pieces | Level |
| Washroom Type 1 | 4 | Ground |
| Washroom Type 2 | 4 | Basement |
| Washroom Type 3 | 0 | |
| Washroom Type 4 | 0 | |
| Washroom Type 5 | 0 |
| Total Area: | 0.00 |
| Property Type: | Detached |
| Style: | Bungalow |
| Exterior: | Brick |
| Garage Type: | Detached |
| (Parking/)Drive: | Private |
| Drive Parking Spaces: | 4 |
| Park #1 | |
| Parking Type: | Private |
| Park #2 | |
| Parking Type: | Private |
| Pool: | None |
| Approximatly Square Footage: | 1100-1500 |
| CAC Included: | N |
| Water Included: | N |
| Cabel TV Included: | N |
| Common Elements Included: | N |
| Heat Included: | N |
| Parking Included: | N |
| Condo Tax Included: | N |
| Building Insurance Included: | N |
| Fireplace/Stove: | N |
| Heat Type: | Forced Air |
| Central Air Conditioning: | Central Air |
| Central Vac: | N |
| Laundry Level: | Syste |
| Ensuite Laundry: | F |
| Sewers: | Sewer |
$
%
Years
This calculator is for demonstration purposes only. Always consult a professional
financial advisor before making personal financial decisions.
| Although the information displayed is believed to be accurate, no warranties or representations are made of any kind. |
| RE/MAX CROSSROADS REALTY INC. |
|
|

Mak Azad
Broker
Dir:
647-831-6400
Bus:
416-298-8383
Fax:
416-298-8303
| Book Showing | Email a Friend |
Jump To:
At a Glance:
| Type: | Freehold - Detached |
| Area: | Toronto |
| Municipality: | Toronto E11 |
| Neighbourhood: | Malvern |
| Style: | Bungalow |
| Tax: | $3,676.91 |
| Beds: | 4+2 |
| Baths: | 2 |
| Fireplace: | N |
| Pool: | None |
Locatin Map:
Payment Calculator:



