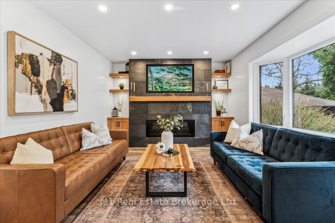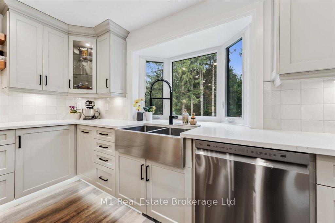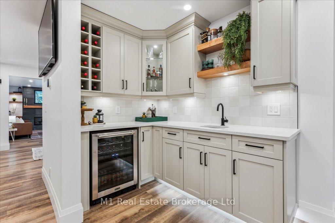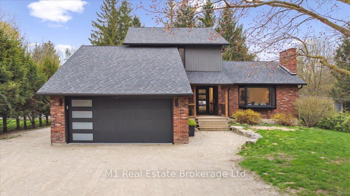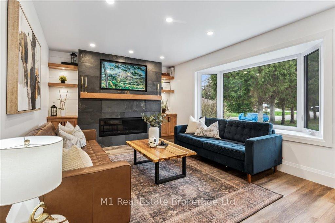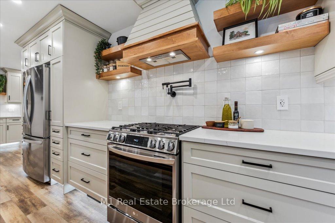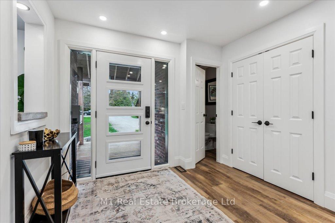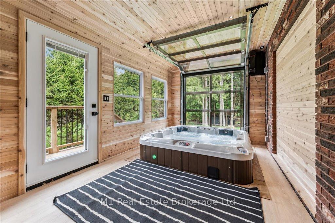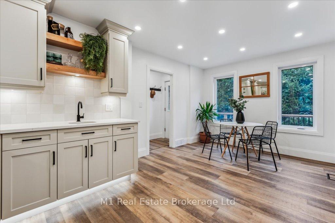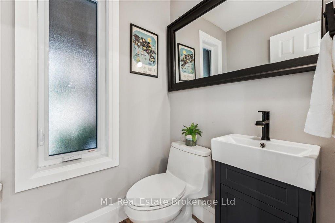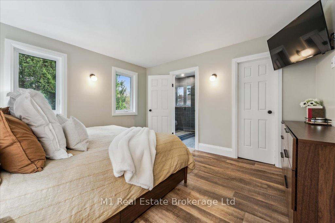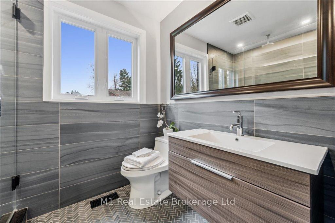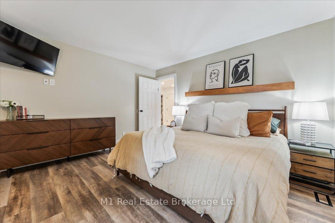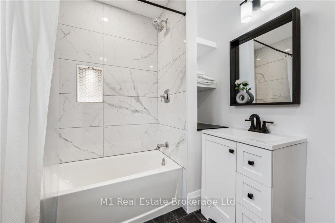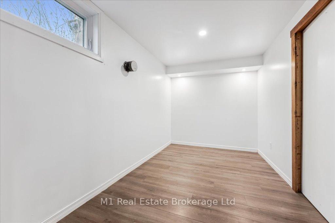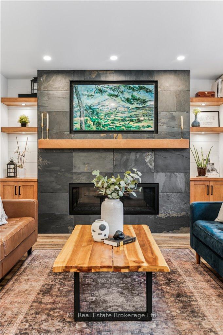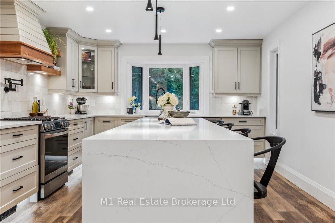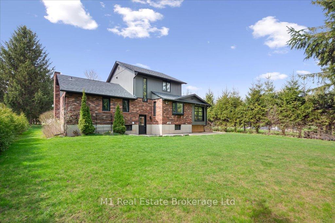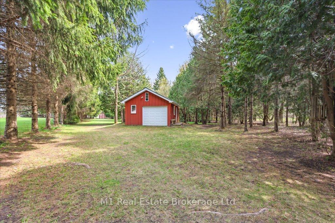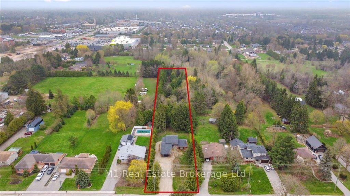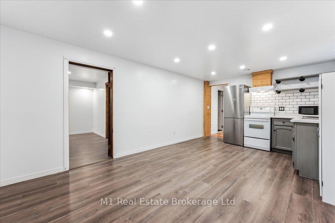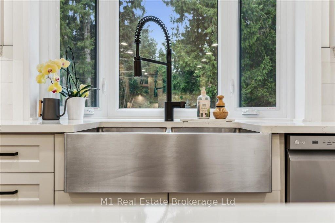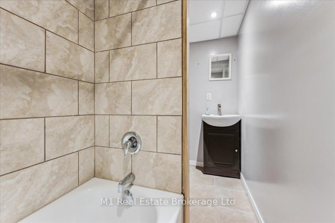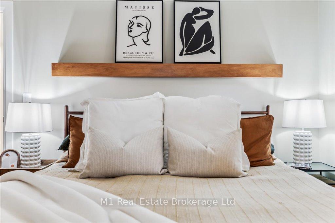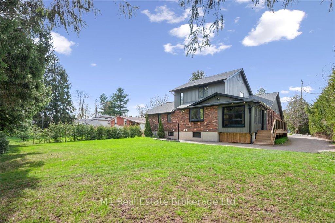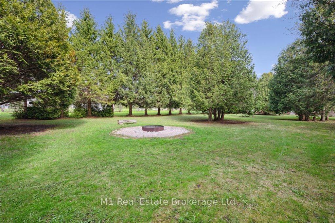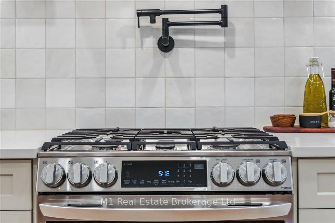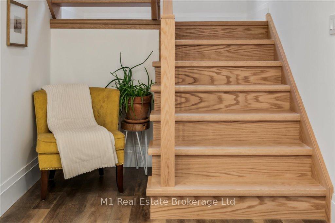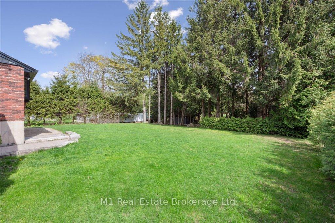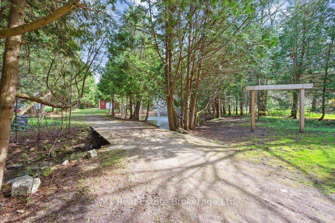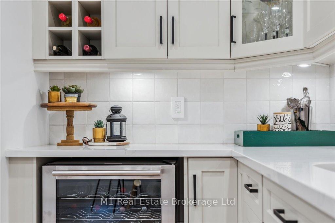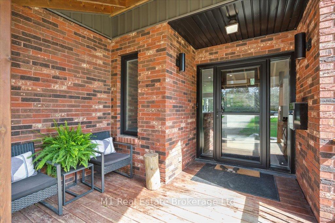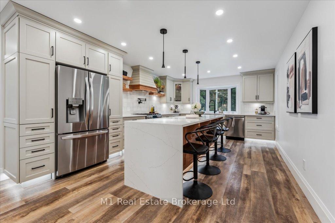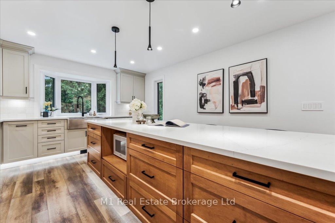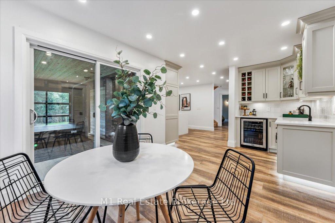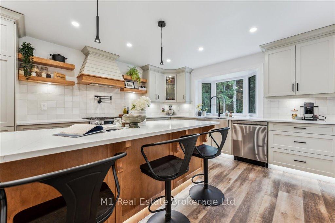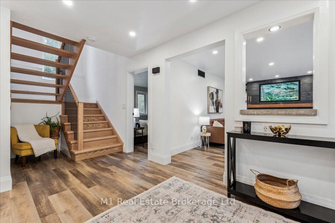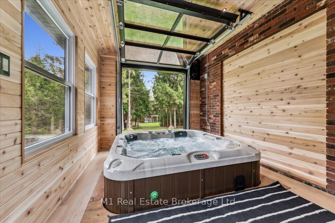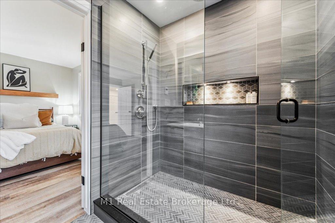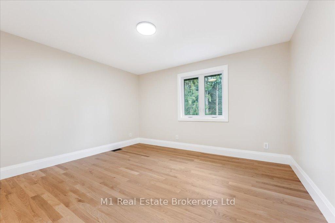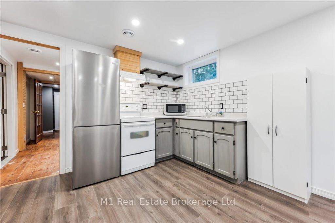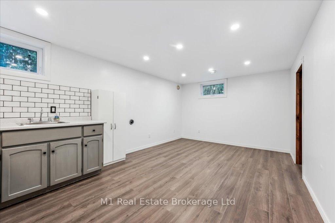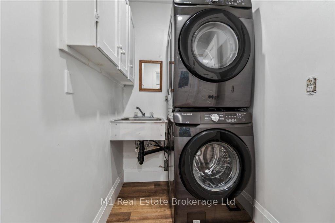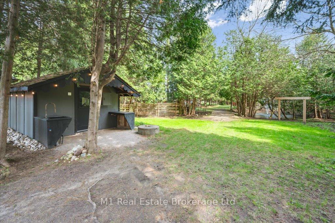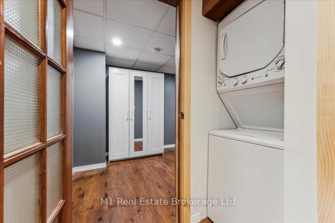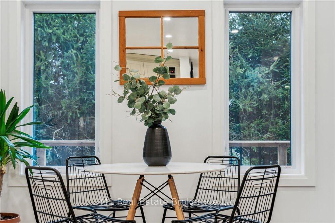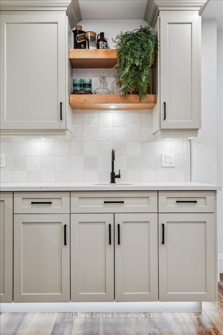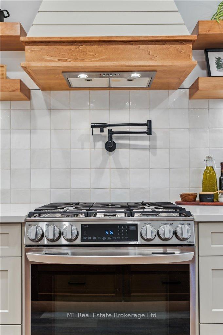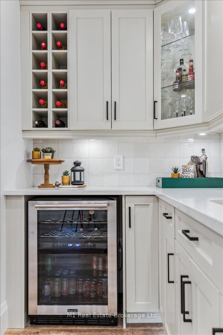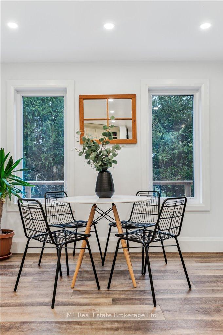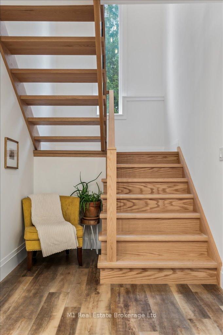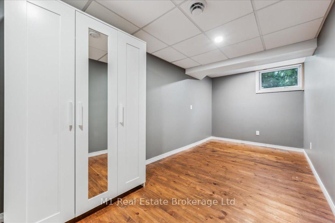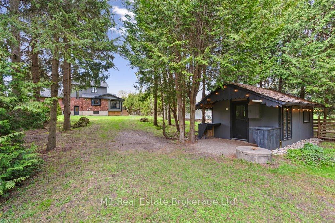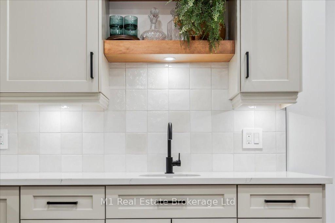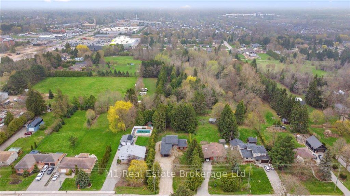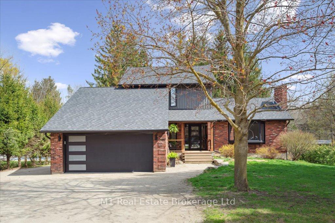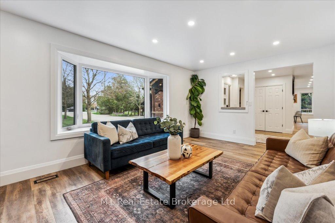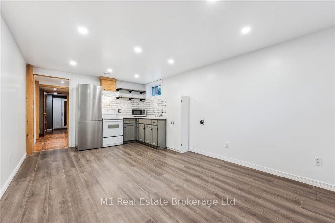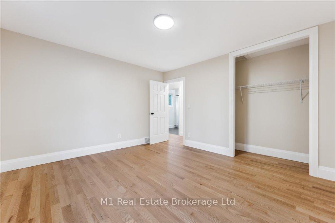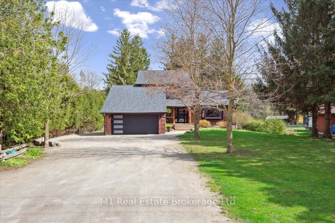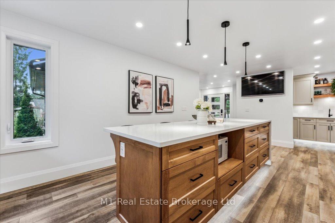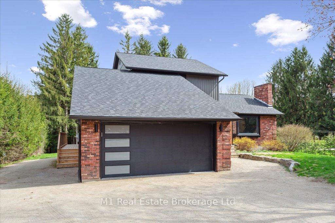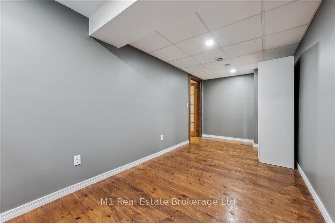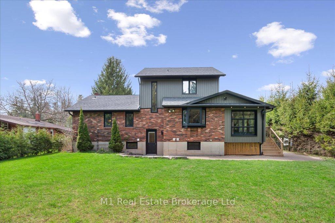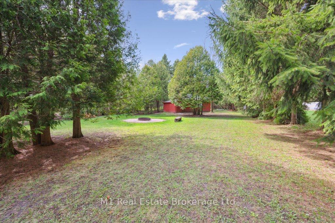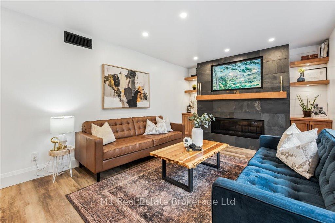$1,749,900
Available - For Sale
Listing ID: X12127306
37 18 Side , Centre Wellington, N1M 2W3, Wellington
| Experience unmatched craftsmanship with premium upgrades at this stunning rural property just minutes from Fergus. Set on a serene and private lot, this home has been thoughtfully transformed inside and out since 2016, combining modern convenience with timeless character. Step inside to discover a beautifully updated main floor (2021) featuring a custom kitchen renovation, refinished solid wood doors, upgraded trim, and a stylish living room complete with a built-in fireplace, floating shelves, and new plumbing and electrical. Triple-pane windows throughout (2020) provide comfort and energy efficiency year-round. The sunroom (2022) is a true showstopper, boasting a built-in hot tub and a full glass garage door, perfect for entertaining or relaxing in any season. Upstairs, the refinished red oak flooring (2025), custom Acorn staircase and railing, and a fully renovated main bathroom (2024) elevate everyday living. Enjoy radiant in-floor heating and a new boiler system (2024) valued at over $50K, ensuring luxurious warmth throughout. The upper ensuite was updated in 2019, and the basement apartment (2016) features full soundproofing and a private interlock entrance (2020)ideal for multi-generational living or rental income. Outdoors, you'll find a beautifully renovated barn (2020), backyard patio with fire pit, and a unique steel I-beam bridge with lighting (2017) strong enough to support a vehicle. Additional upgrades include a new roof (2019), furnace and water heater (2018), new siding and black fascia/soffits (2023), and an extended driveway with arbour stones.This is more than a home its a rare opportunity to own a turn-key country property where no detail has been overlooked. |
| Price | $1,749,900 |
| Taxes: | $6707.48 |
| Occupancy: | Owner |
| Address: | 37 18 Side , Centre Wellington, N1M 2W3, Wellington |
| Directions/Cross Streets: | Hwy 6 X Side Rd 18 |
| Rooms: | 12 |
| Rooms +: | 6 |
| Bedrooms: | 3 |
| Bedrooms +: | 1 |
| Family Room: | T |
| Basement: | Apartment, Full |
| Washroom Type | No. of Pieces | Level |
| Washroom Type 1 | 2 | Main |
| Washroom Type 2 | 3 | Main |
| Washroom Type 3 | 4 | Second |
| Washroom Type 4 | 4 | Basement |
| Washroom Type 5 | 0 |
| Total Area: | 0.00 |
| Approximatly Age: | 31-50 |
| Property Type: | Detached |
| Style: | Bungaloft |
| Exterior: | Brick, Vinyl Siding |
| Garage Type: | Attached |
| Drive Parking Spaces: | 10 |
| Pool: | None |
| Approximatly Age: | 31-50 |
| Approximatly Square Footage: | 2000-2500 |
| CAC Included: | N |
| Water Included: | N |
| Cabel TV Included: | N |
| Common Elements Included: | N |
| Heat Included: | N |
| Parking Included: | N |
| Condo Tax Included: | N |
| Building Insurance Included: | N |
| Fireplace/Stove: | Y |
| Heat Type: | Forced Air |
| Central Air Conditioning: | Central Air |
| Central Vac: | N |
| Laundry Level: | Syste |
| Ensuite Laundry: | F |
| Sewers: | Septic |
$
%
Years
This calculator is for demonstration purposes only. Always consult a professional
financial advisor before making personal financial decisions.
| Although the information displayed is believed to be accurate, no warranties or representations are made of any kind. |
| M1 Real Estate Brokerage Ltd |
|
|

Mak Azad
Broker
Dir:
647-831-6400
Bus:
416-298-8383
Fax:
416-298-8303
| Virtual Tour | Book Showing | Email a Friend |
Jump To:
At a Glance:
| Type: | Freehold - Detached |
| Area: | Wellington |
| Municipality: | Centre Wellington |
| Neighbourhood: | Fergus |
| Style: | Bungaloft |
| Approximate Age: | 31-50 |
| Tax: | $6,707.48 |
| Beds: | 3+1 |
| Baths: | 4 |
| Fireplace: | Y |
| Pool: | None |
Locatin Map:
Payment Calculator:

