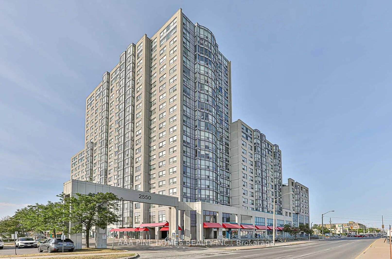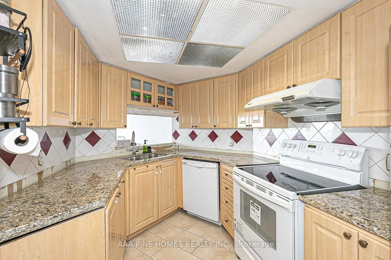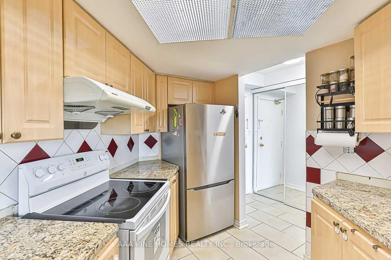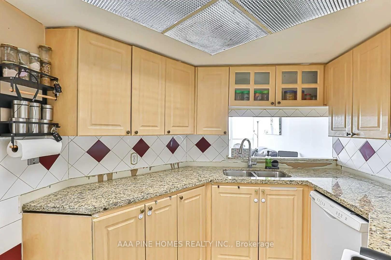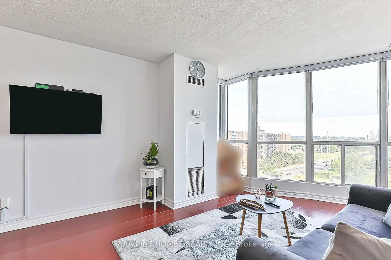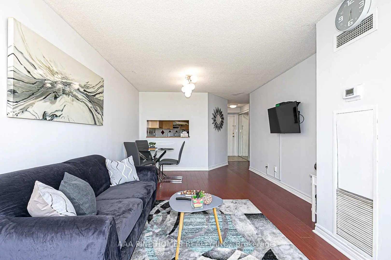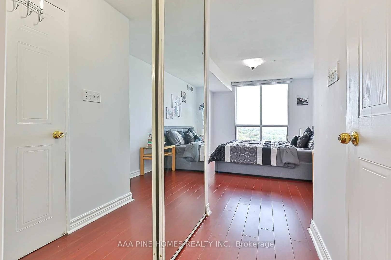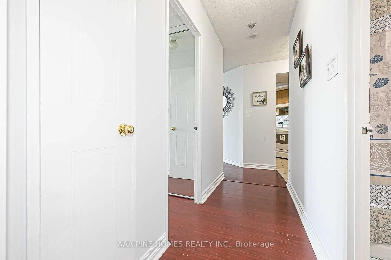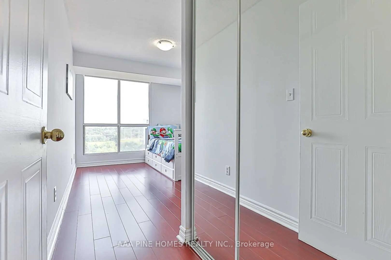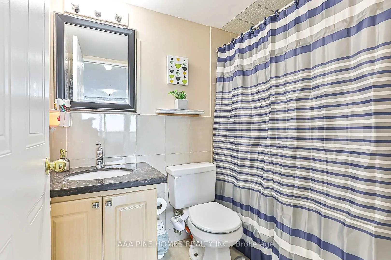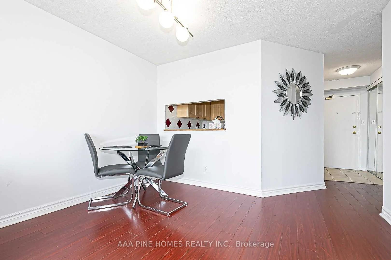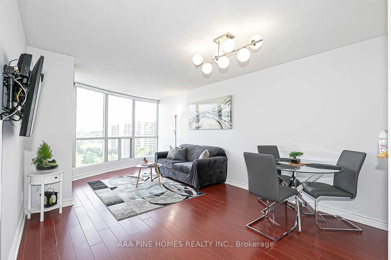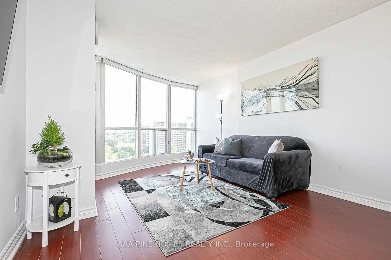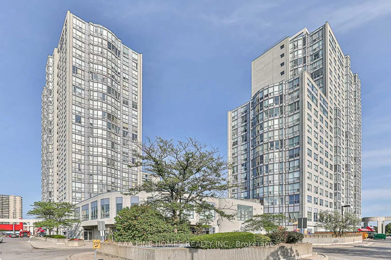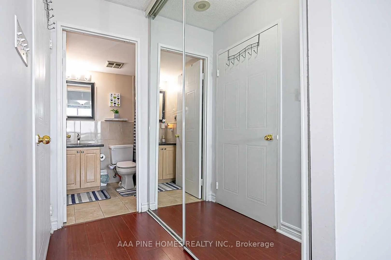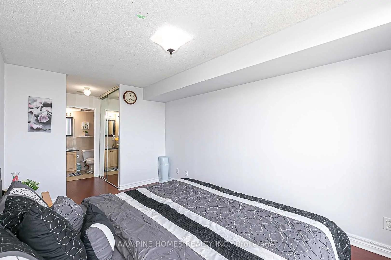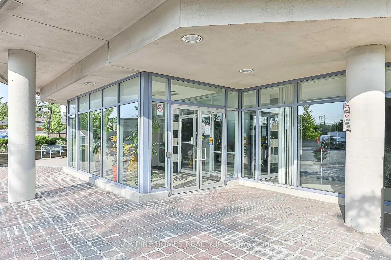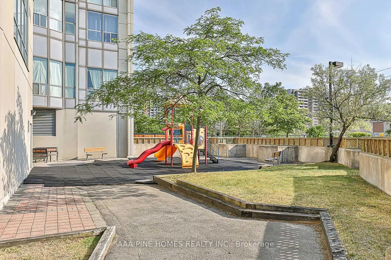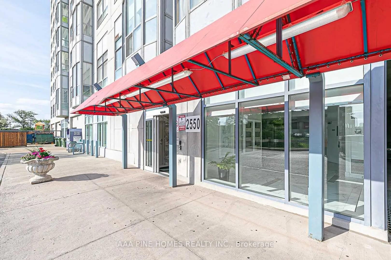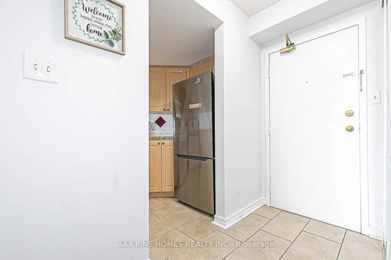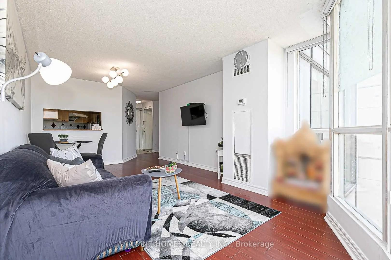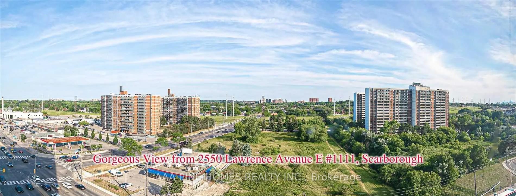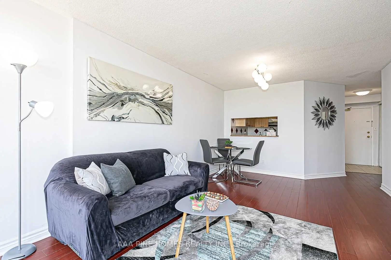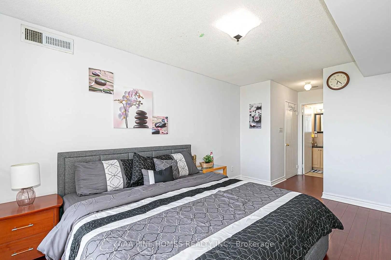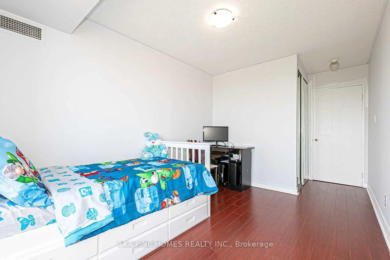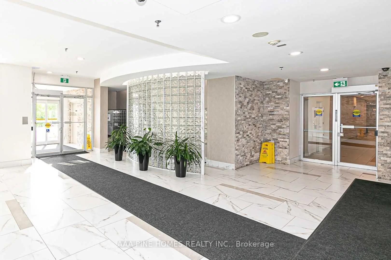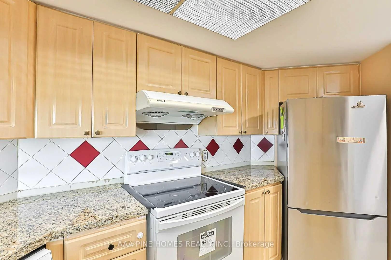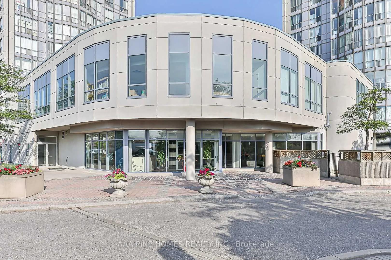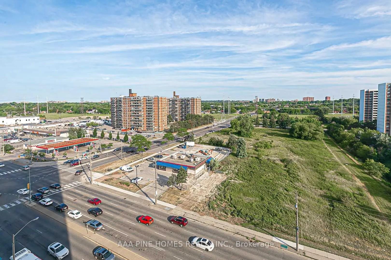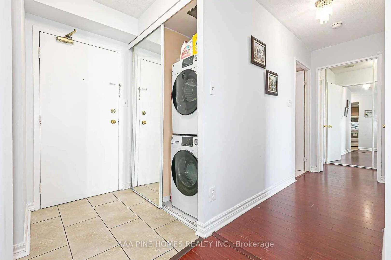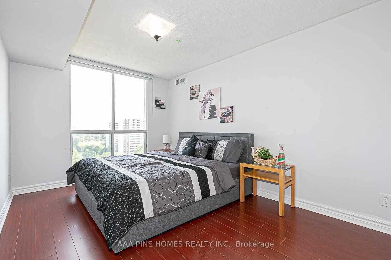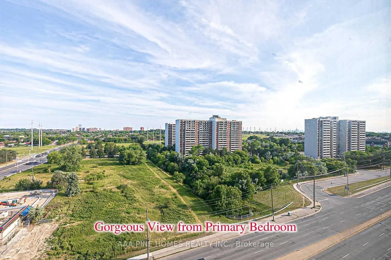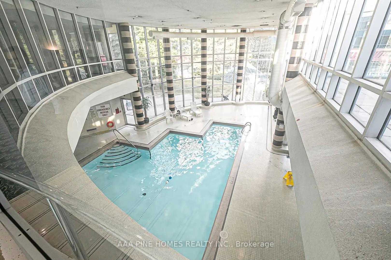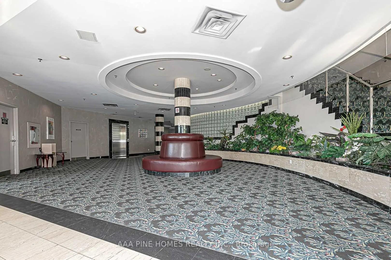$559,900
Available - For Sale
Listing ID: E12129528
2550 Lawrence Aven East , Toronto, M1P 4Z3, Toronto
| Welcome to 2550 Lawrence Avenue East, Unit # 1111, situated in a prime location that offers seamless connectivity throughout Toronto via public transit. This bright and spacious residence boasts 2 bedrooms, 2 bathrooms, and unobstructed views from the living area and primary bedroom. Notable upgrades include quartz countertops in the kitchen and wooden cabinets. Residents enjoy 24-hour concierge services and a comprehensive monthly maintenance fee that encompasses air conditioning, heating, hydro, water, parking, and access to all building amenities. Conveniently located near Highway 401, Lawrence Subway, and TTC, with nearby access to a hospital and Centennial College. Dont miss this opportunity to acquire this beautiful apartment. |
| Price | $559,900 |
| Taxes: | $1516.00 |
| Assessment Year: | 2024 |
| Occupancy: | Owner |
| Address: | 2550 Lawrence Aven East , Toronto, M1P 4Z3, Toronto |
| Postal Code: | M1P 4Z3 |
| Province/State: | Toronto |
| Directions/Cross Streets: | Lawrence and Midland |
| Level/Floor | Room | Length(ft) | Width(ft) | Descriptions | |
| Room 1 | Flat | Living Ro | 20.5 | 11.25 | Laminate, Combined w/Dining, Large Window |
| Room 2 | Flat | Kitchen | 8.99 | 8.99 | Open Concept |
| Room 3 | Flat | Primary B | 14.5 | 11.25 | Closet, Large Window |
| Room 4 | Flat | Bedroom 2 | 12 | 8.95 | Laminate |
| Room 5 | Flat | Bathroom | 7.51 | 4.99 | Ceramic Floor, 4 Pc Bath |
| Room 6 | Flat | Bathroom | 7.51 | 4 | Ceramic Floor, 4 Pc Bath |
| Washroom Type | No. of Pieces | Level |
| Washroom Type 1 | 4 | Flat |
| Washroom Type 2 | 4 | Flat |
| Washroom Type 3 | 0 | |
| Washroom Type 4 | 0 | |
| Washroom Type 5 | 0 |
| Total Area: | 0.00 |
| Approximatly Age: | 31-50 |
| Sprinklers: | Conc |
| Washrooms: | 2 |
| Heat Type: | Forced Air |
| Central Air Conditioning: | Central Air |
$
%
Years
This calculator is for demonstration purposes only. Always consult a professional
financial advisor before making personal financial decisions.
| Although the information displayed is believed to be accurate, no warranties or representations are made of any kind. |
| AAA PINE HOMES REALTY INC. |
|
|

Mak Azad
Broker
Dir:
647-831-6400
Bus:
416-298-8383
Fax:
416-298-8303
| Book Showing | Email a Friend |
Jump To:
At a Glance:
| Type: | Com - Condo Apartment |
| Area: | Toronto |
| Municipality: | Toronto E04 |
| Neighbourhood: | Dorset Park |
| Style: | Apartment |
| Approximate Age: | 31-50 |
| Tax: | $1,516 |
| Maintenance Fee: | $750.1 |
| Beds: | 2 |
| Baths: | 2 |
| Fireplace: | N |
Locatin Map:
Payment Calculator:

