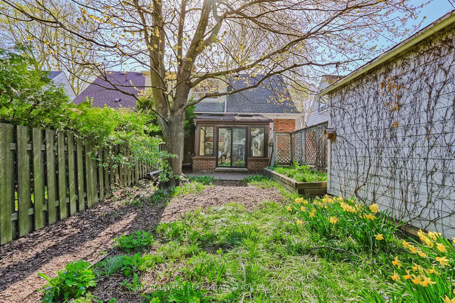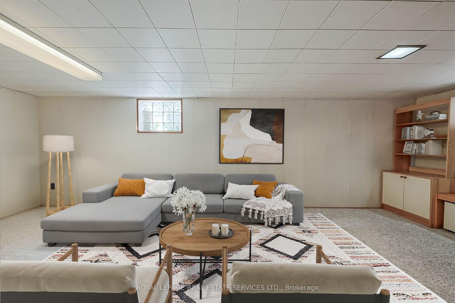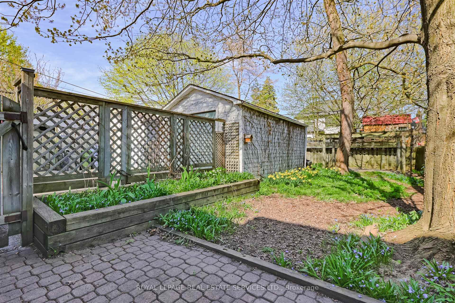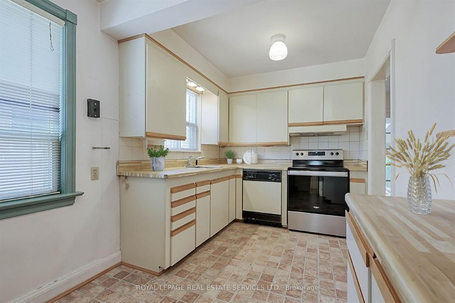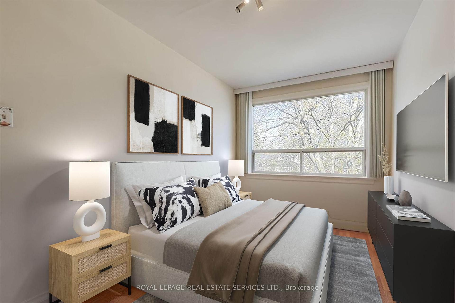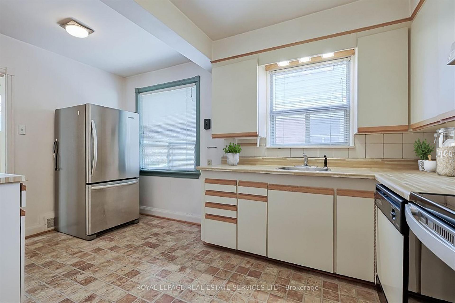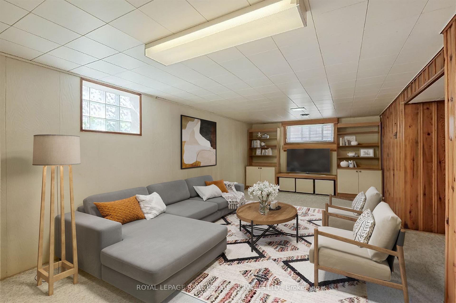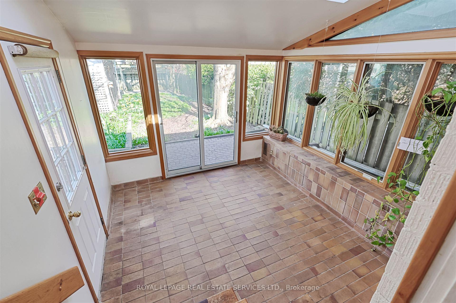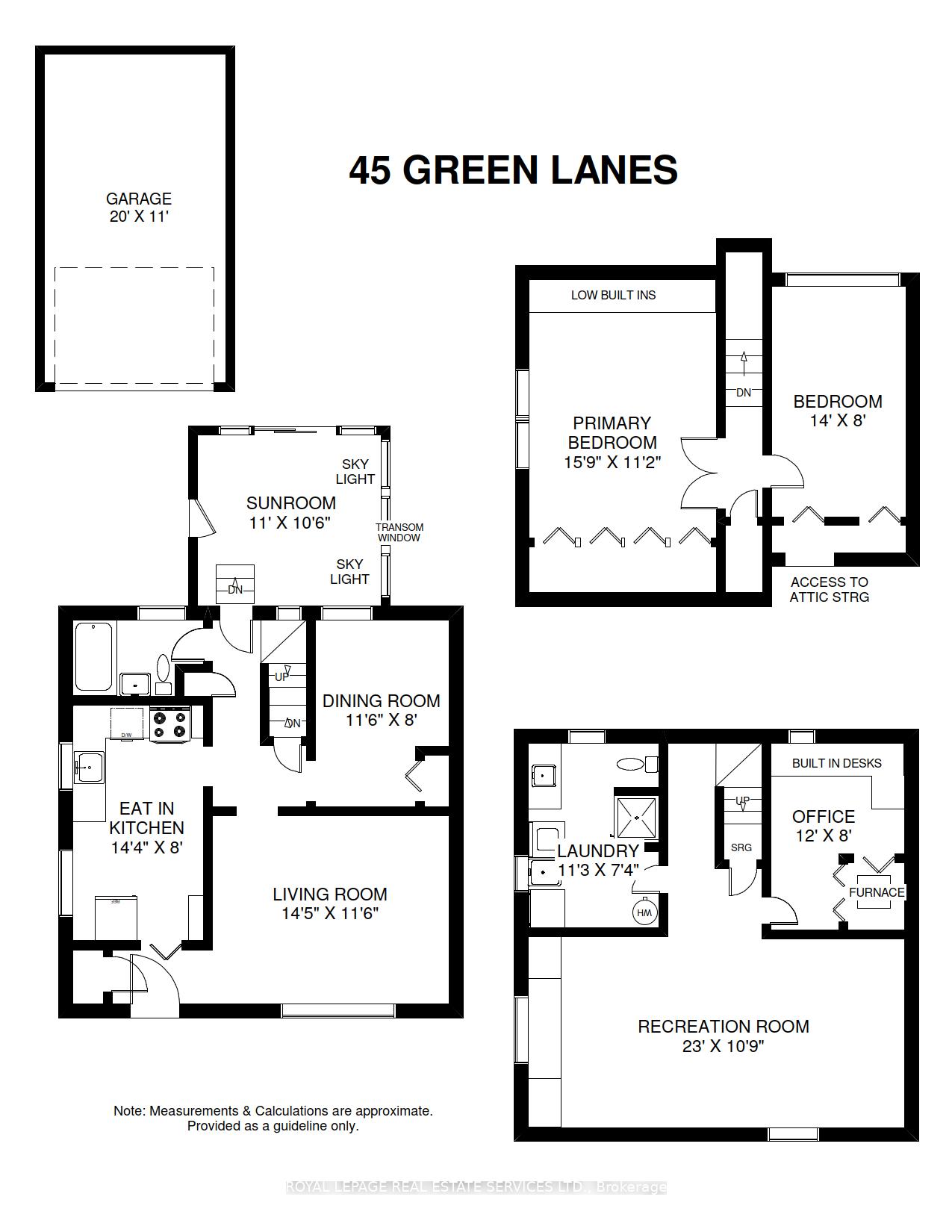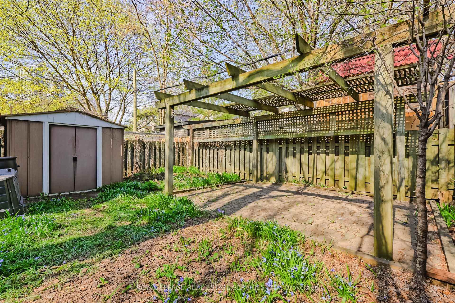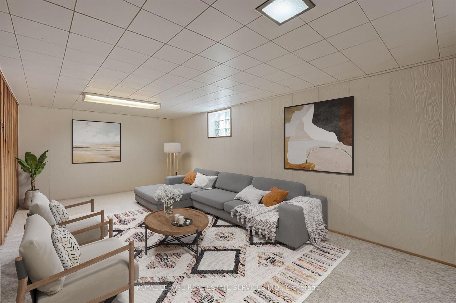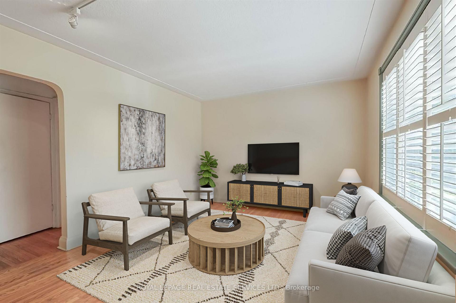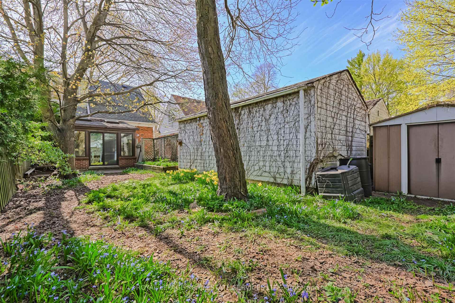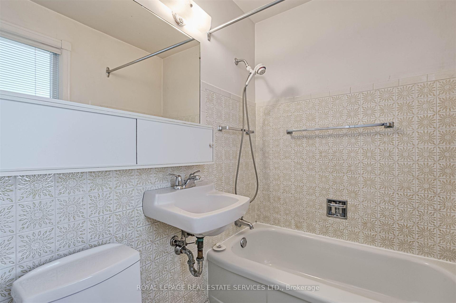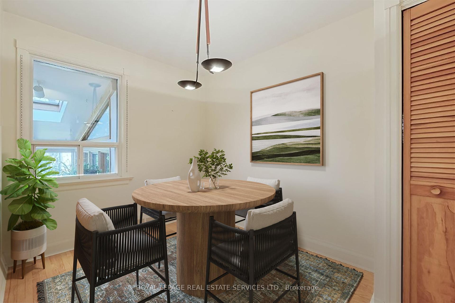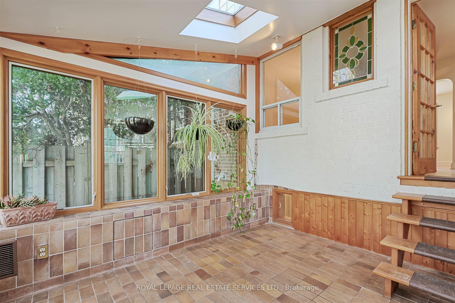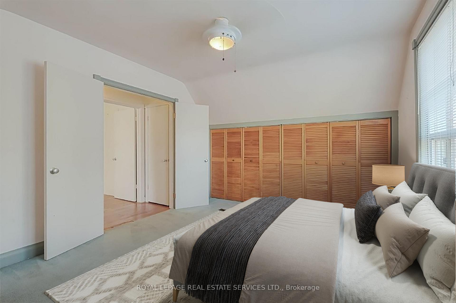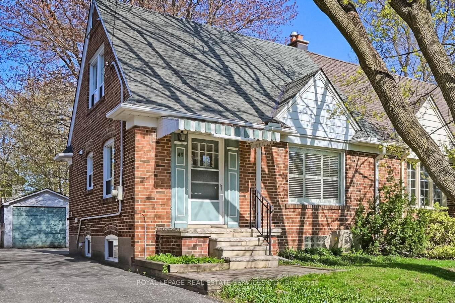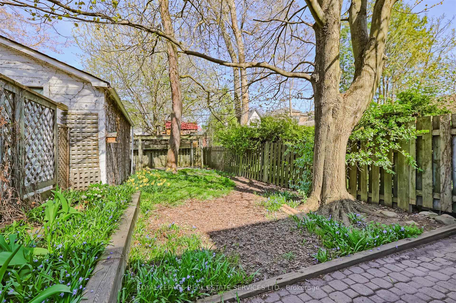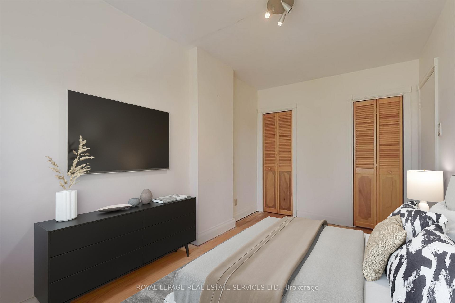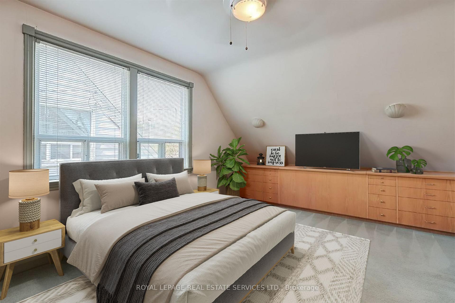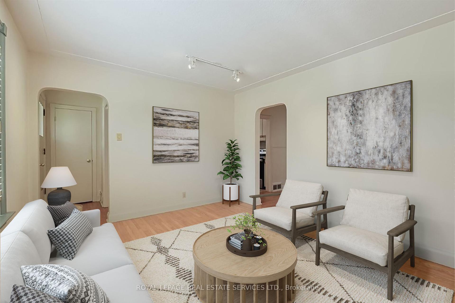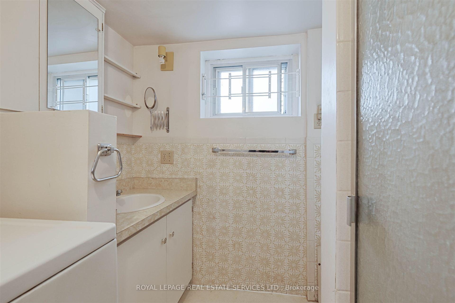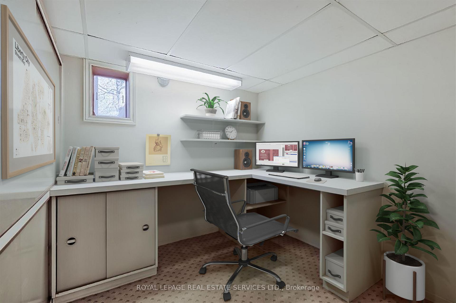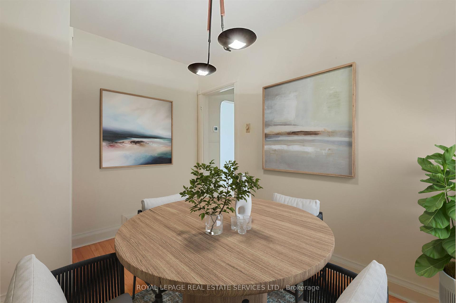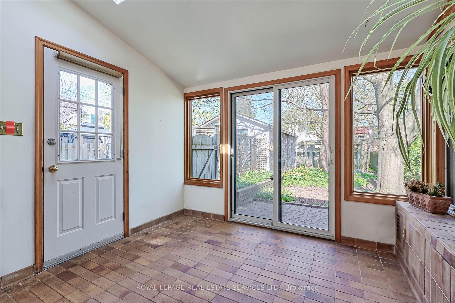$948,000
Available - For Sale
Listing ID: W12117786
45 Green Lanes N/A , Toronto, M8Z 4V8, Toronto
| Exceptional Opportunity for First-Time Buyers! Nestled in a quiet, sought-after community and just five minute walk over to Islington Subway and Kipling GO Station, this charming home offers the perfect blend of convenience and comfort. The spacious and sun-filled main floor features a separate living and dining area, eat-in kitchen and the 2nd floor two generously sized bedrooms, and ample storage throughout. And wait there's more! Step into your bright solarium with skylights, making it a perfect three-season retreat and a walkout to your own whimsical backyard and garden oasis. Enjoy the best of city living with Parks, Rec Centre and a short stroll to shops like Sobeys- Urban Fresh, and a variety of dining options along Bloor Street. Photos are Virtually Staged |
| Price | $948,000 |
| Taxes: | $4900.00 |
| Assessment Year: | 2024 |
| Occupancy: | Owner |
| Address: | 45 Green Lanes N/A , Toronto, M8Z 4V8, Toronto |
| Directions/Cross Streets: | Bloor & Islington |
| Rooms: | 6 |
| Rooms +: | 2 |
| Bedrooms: | 2 |
| Bedrooms +: | 0 |
| Family Room: | F |
| Basement: | Finished |
| Level/Floor | Room | Length(ft) | Width(ft) | Descriptions | |
| Room 1 | Main | Living Ro | 14.4 | 11.51 | Hardwood Floor, Picture Window |
| Room 2 | Main | Dining Ro | 11.51 | 8 | Hardwood Floor, Window |
| Room 3 | Main | Kitchen | 14.33 | 8 | Window, Eat-in Kitchen |
| Room 4 | Main | Sunroom | 10.99 | 10.5 | Skylight, W/O To Yard |
| Room 5 | Second | Primary B | 15.74 | 11.15 | W/W Closet, Broadloom |
| Room 6 | Second | Bedroom 2 | 14.01 | 8 | Hardwood Floor, Closet |
| Room 7 | Basement | Recreatio | 22.99 | 10.76 | Above Grade Window, Broadloom |
| Room 8 | Basement | Office | 12 | 8 | Window, Closet |
| Room 9 | Basement | Laundry | 11.25 | 7.35 | 3 Pc Bath, Window |
| Washroom Type | No. of Pieces | Level |
| Washroom Type 1 | 4 | |
| Washroom Type 2 | 3 | |
| Washroom Type 3 | 0 | |
| Washroom Type 4 | 0 | |
| Washroom Type 5 | 0 |
| Total Area: | 0.00 |
| Property Type: | Semi-Detached |
| Style: | 1 1/2 Storey |
| Exterior: | Brick |
| Garage Type: | Detached |
| (Parking/)Drive: | Mutual |
| Drive Parking Spaces: | 1 |
| Park #1 | |
| Parking Type: | Mutual |
| Park #2 | |
| Parking Type: | Mutual |
| Pool: | None |
| Approximatly Square Footage: | 700-1100 |
| CAC Included: | N |
| Water Included: | N |
| Cabel TV Included: | N |
| Common Elements Included: | N |
| Heat Included: | N |
| Parking Included: | N |
| Condo Tax Included: | N |
| Building Insurance Included: | N |
| Fireplace/Stove: | N |
| Heat Type: | Forced Air |
| Central Air Conditioning: | Central Air |
| Central Vac: | N |
| Laundry Level: | Syste |
| Ensuite Laundry: | F |
| Sewers: | Sewer |
$
%
Years
This calculator is for demonstration purposes only. Always consult a professional
financial advisor before making personal financial decisions.
| Although the information displayed is believed to be accurate, no warranties or representations are made of any kind. |
| ROYAL LEPAGE REAL ESTATE SERVICES LTD. |
|
|

Mak Azad
Broker
Dir:
647-831-6400
Bus:
416-298-8383
Fax:
416-298-8303
| Book Showing | Email a Friend |
Jump To:
At a Glance:
| Type: | Freehold - Semi-Detached |
| Area: | Toronto |
| Municipality: | Toronto W08 |
| Neighbourhood: | Islington-City Centre West |
| Style: | 1 1/2 Storey |
| Tax: | $4,900 |
| Beds: | 2 |
| Baths: | 2 |
| Fireplace: | N |
| Pool: | None |
Locatin Map:
Payment Calculator:


