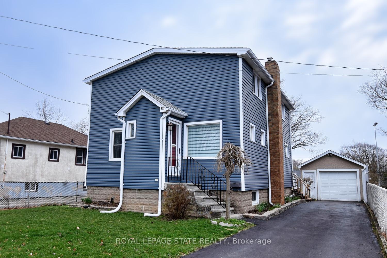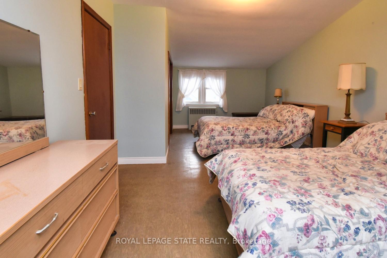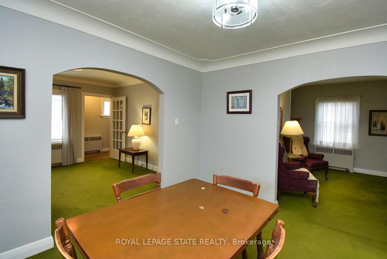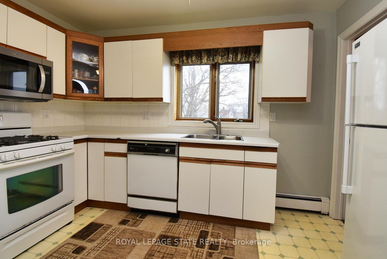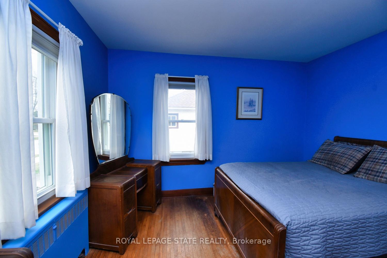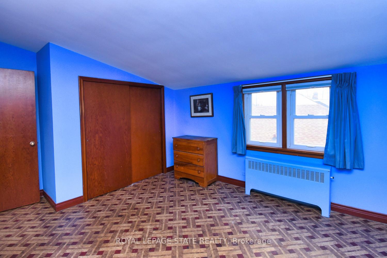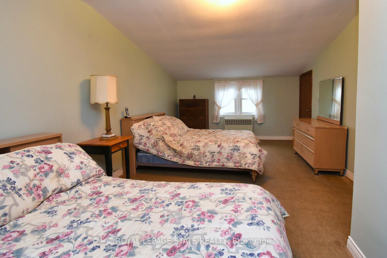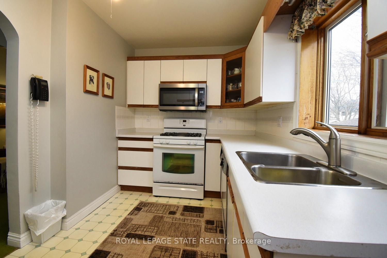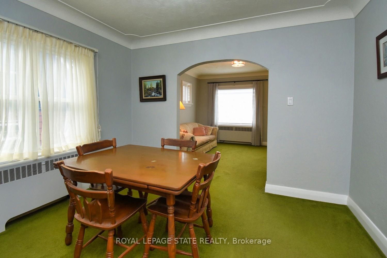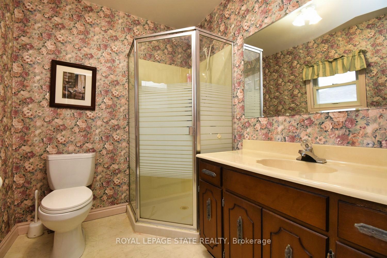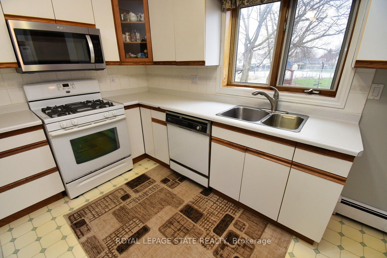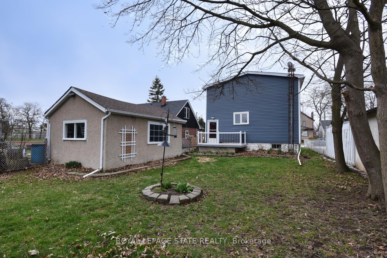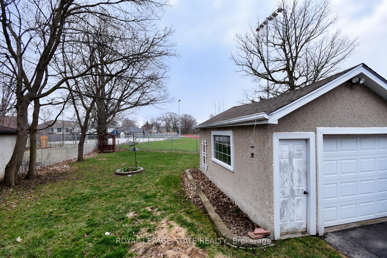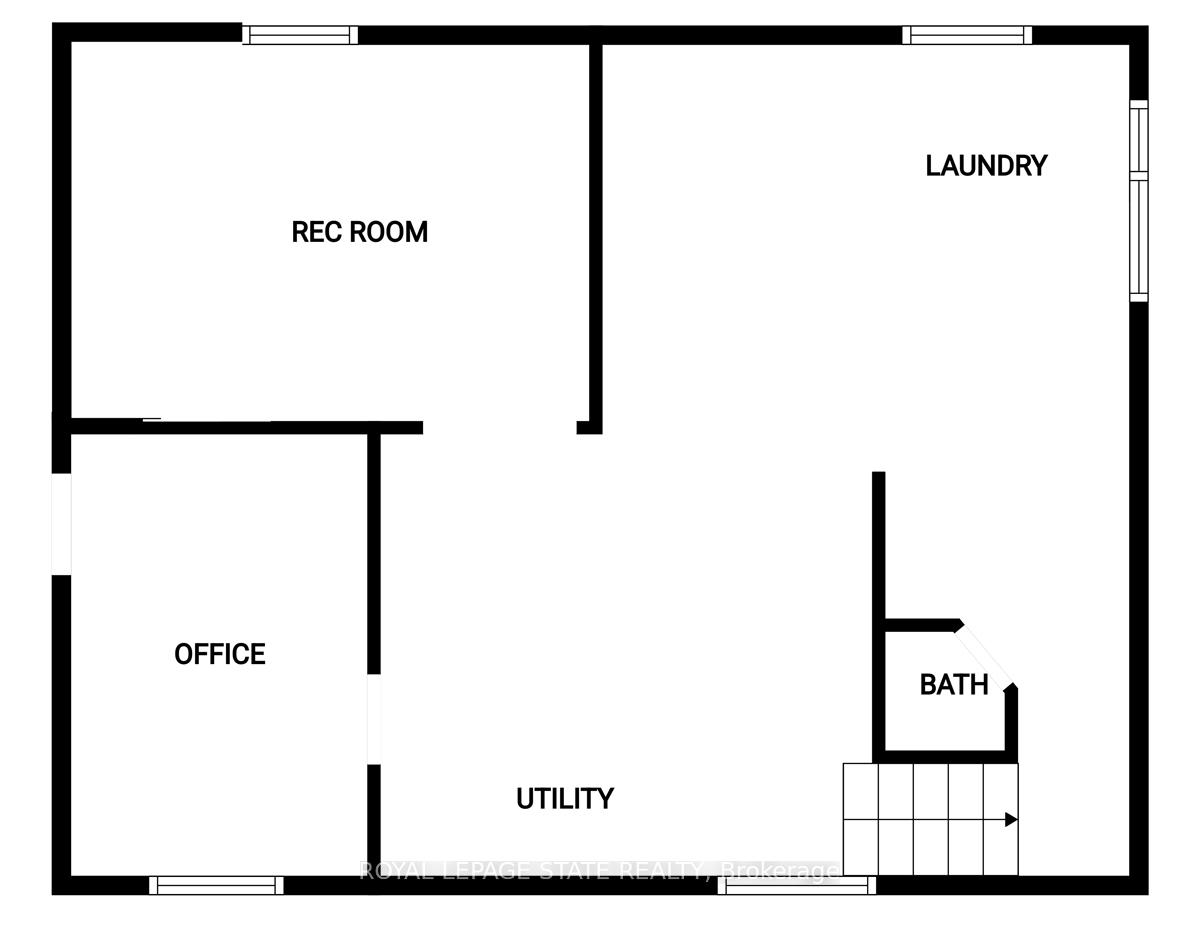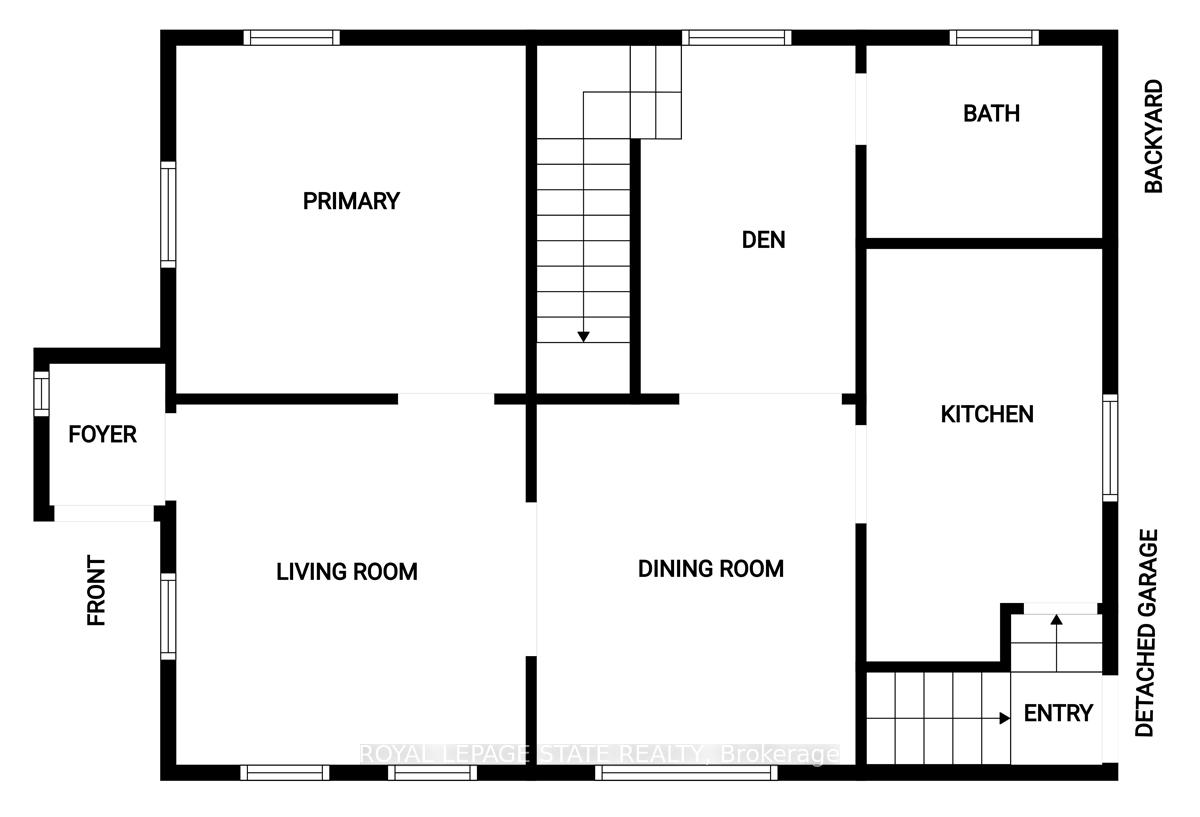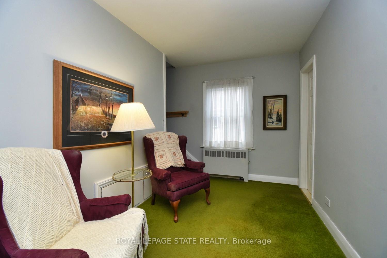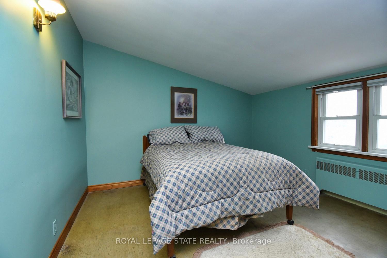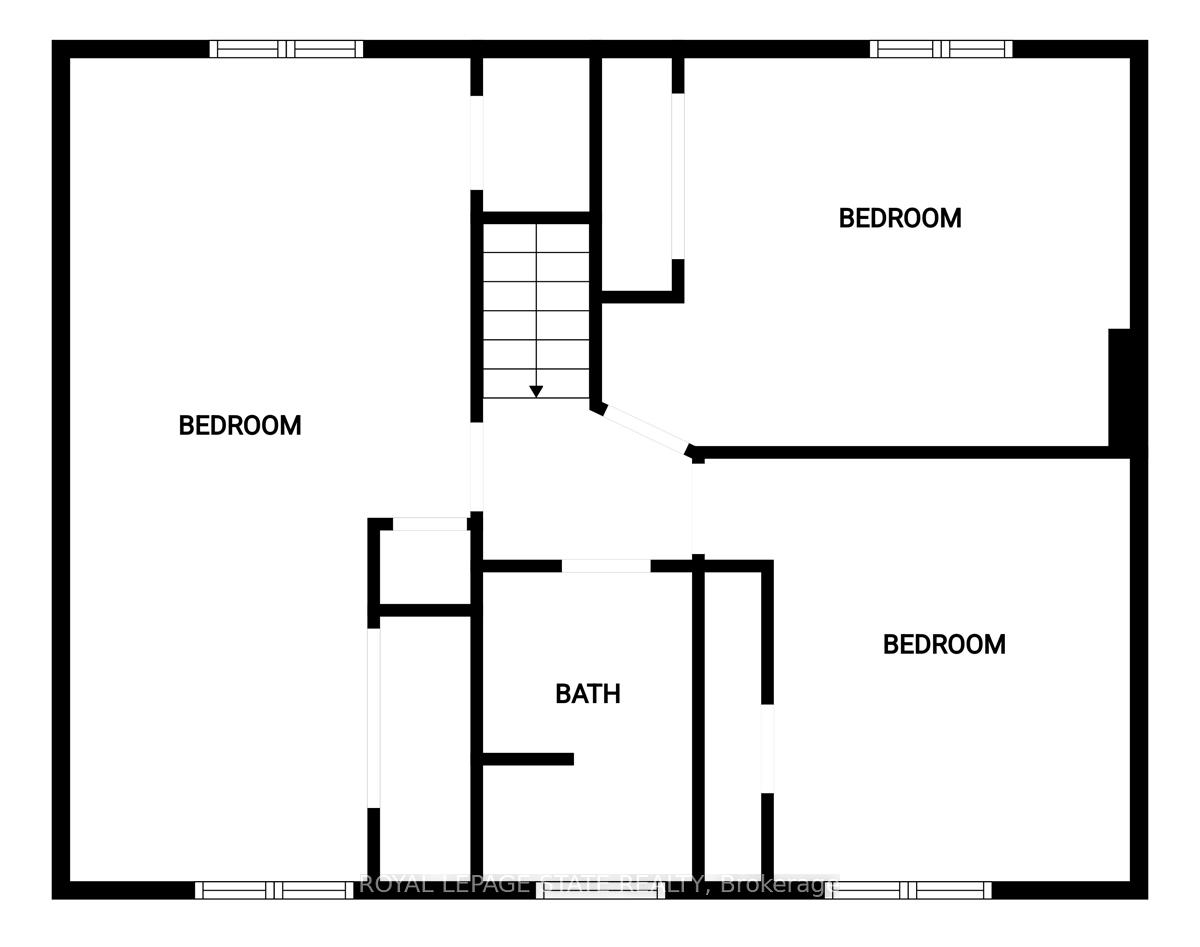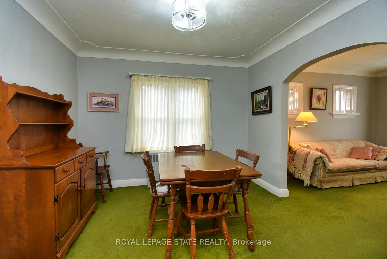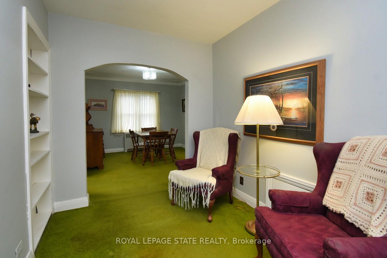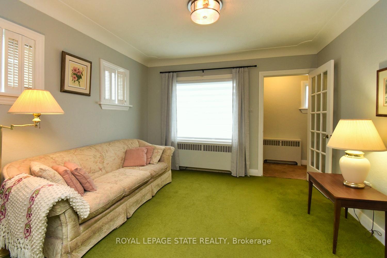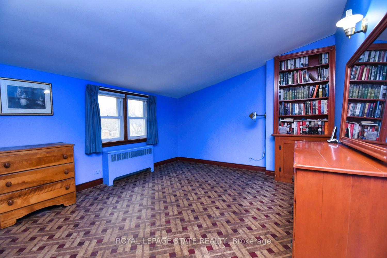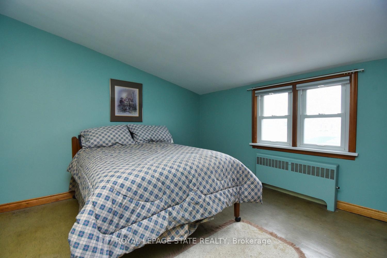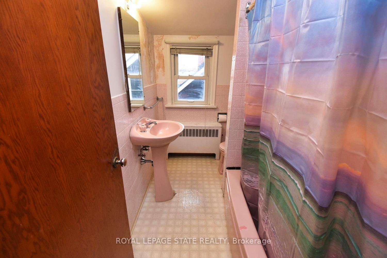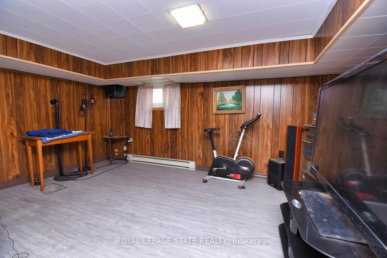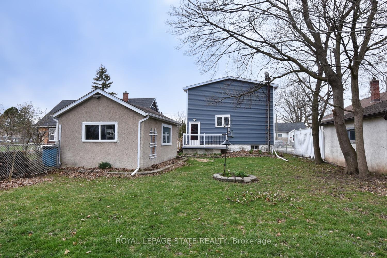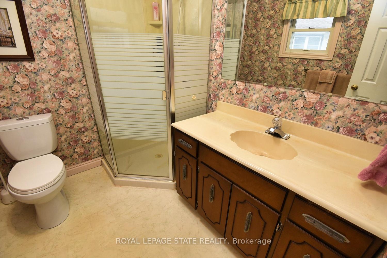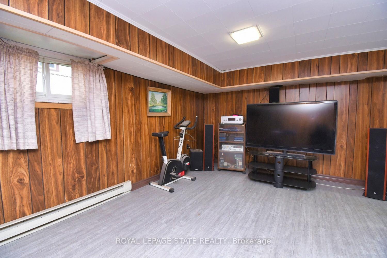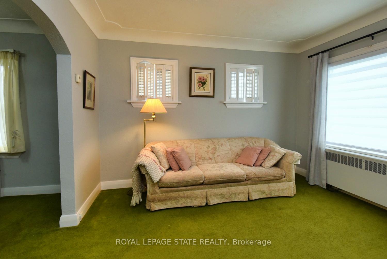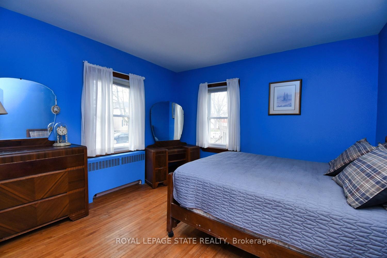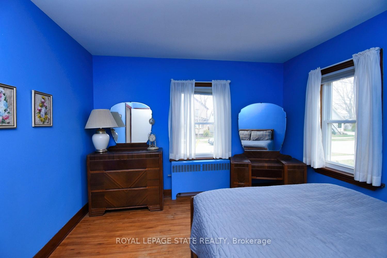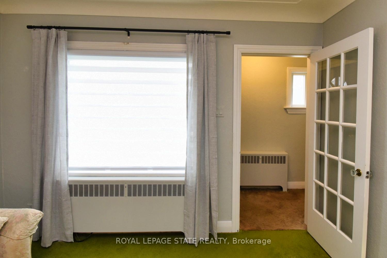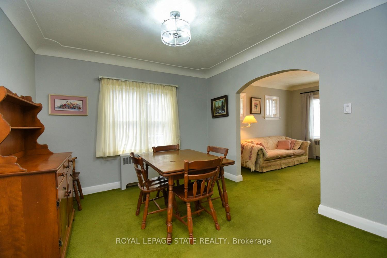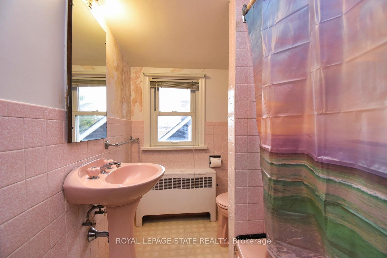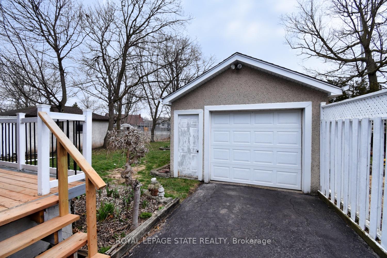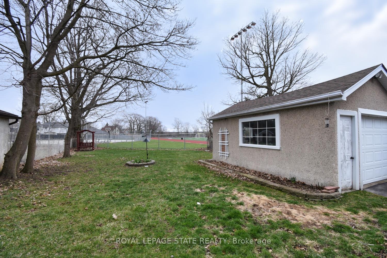$449,900
Available - For Sale
Listing ID: X12088527
64 Nye Aven , Welland, L3C 1A5, Niagara
| Welcome to 64 Nye Avenue, a wonderful 4-bedroom, 2 bathroom, approximately 1610 square foot, 2 storey home in the popular Prince Charles neighborhood in Welland, a fabulous 44 x 147 foot lot, main floor primary bedroom, 3 very spacious second floor bedrooms with room for everyone, some hardwood under carpets, some newer windows in 2022, features an oversize single car garage with tandem parking for 4 cars, this lovingly maintained long-time family home is located on a quiet Cul de Sac and backs onto to the sports field, a great location near schools, parks, churches, the Welland Canal, perfect for the first time home buyer, please view the virtual tour of this wonderful home! |
| Price | $449,900 |
| Taxes: | $2976.60 |
| Assessment Year: | 2024 |
| Occupancy: | Owner |
| Address: | 64 Nye Aven , Welland, L3C 1A5, Niagara |
| Acreage: | < .50 |
| Directions/Cross Streets: | Thorold Road and Niagara Street |
| Rooms: | 8 |
| Rooms +: | 4 |
| Bedrooms: | 4 |
| Bedrooms +: | 0 |
| Family Room: | F |
| Basement: | Full, Partially Fi |
| Level/Floor | Room | Length(ft) | Width(ft) | Descriptions | |
| Room 1 | Main | Foyer | 4.92 | 3.51 | |
| Room 2 | Main | Living Ro | 12.07 | 11.41 | |
| Room 3 | Main | Primary B | 11.91 | 11.58 | Hardwood Floor |
| Room 4 | Main | Dining Ro | 11.41 | 11.09 | |
| Room 5 | Main | Kitchen | 11.84 | 11.51 | |
| Room 6 | Main | Den | 11.74 | 7.84 | |
| Room 7 | Main | Bathroom | 7.51 | 7.35 | 3 Pc Bath |
| Room 8 | Second | Bedroom | 15.74 | 11.51 | |
| Room 9 | Second | Bedroom | 12.5 | 11.51 | |
| Room 10 | Second | Bedroom 2 | 23.42 | 11.74 | |
| Room 11 | Second | Bathroom | 8.43 | 5.41 | 4 Pc Bath |
| Room 12 | Basement | Cold Room | 4.66 | 3.41 | |
| Room 13 | Basement | Office | 11.41 | 8.5 | |
| Room 14 | Basement | Recreatio | 14.76 | 10.59 | |
| Room 15 | Basement | Laundry | 14.24 | 11.51 |
| Washroom Type | No. of Pieces | Level |
| Washroom Type 1 | 3 | Main |
| Washroom Type 2 | 4 | Second |
| Washroom Type 3 | 1 | Basement |
| Washroom Type 4 | 0 | |
| Washroom Type 5 | 0 |
| Total Area: | 0.00 |
| Approximatly Age: | 51-99 |
| Property Type: | Detached |
| Style: | 2-Storey |
| Exterior: | Vinyl Siding |
| Garage Type: | Detached |
| (Parking/)Drive: | Private, T |
| Drive Parking Spaces: | 4 |
| Park #1 | |
| Parking Type: | Private, T |
| Park #2 | |
| Parking Type: | Private |
| Park #3 | |
| Parking Type: | Tandem |
| Pool: | None |
| Other Structures: | None |
| Approximatly Age: | 51-99 |
| Approximatly Square Footage: | 1500-2000 |
| Property Features: | Cul de Sac/D, Level |
| CAC Included: | N |
| Water Included: | N |
| Cabel TV Included: | N |
| Common Elements Included: | N |
| Heat Included: | N |
| Parking Included: | N |
| Condo Tax Included: | N |
| Building Insurance Included: | N |
| Fireplace/Stove: | N |
| Heat Type: | Radiant |
| Central Air Conditioning: | Window Unit |
| Central Vac: | N |
| Laundry Level: | Syste |
| Ensuite Laundry: | F |
| Elevator Lift: | False |
| Sewers: | Sewer |
$
%
Years
This calculator is for demonstration purposes only. Always consult a professional
financial advisor before making personal financial decisions.
| Although the information displayed is believed to be accurate, no warranties or representations are made of any kind. |
| ROYAL LEPAGE STATE REALTY |
|
|

Mak Azad
Broker
Dir:
647-831-6400
Bus:
416-298-8383
Fax:
416-298-8303
| Virtual Tour | Book Showing | Email a Friend |
Jump To:
At a Glance:
| Type: | Freehold - Detached |
| Area: | Niagara |
| Municipality: | Welland |
| Neighbourhood: | 769 - Prince Charles |
| Style: | 2-Storey |
| Approximate Age: | 51-99 |
| Tax: | $2,976.6 |
| Beds: | 4 |
| Baths: | 3 |
| Fireplace: | N |
| Pool: | None |
Locatin Map:
Payment Calculator:

