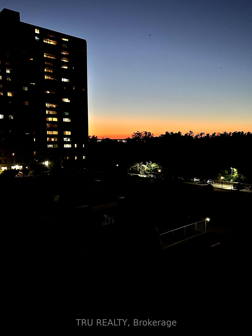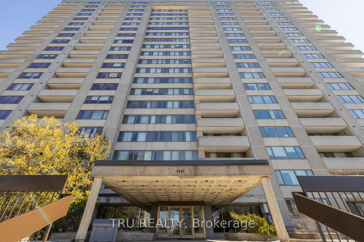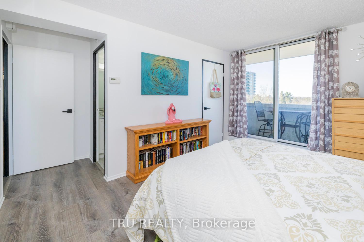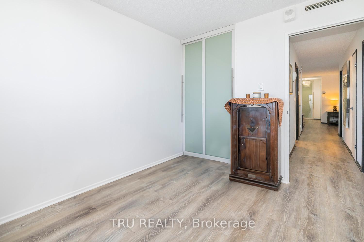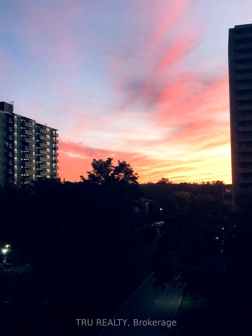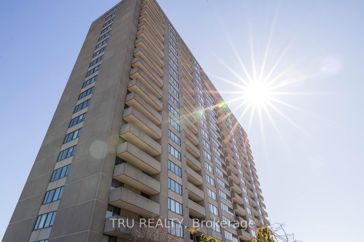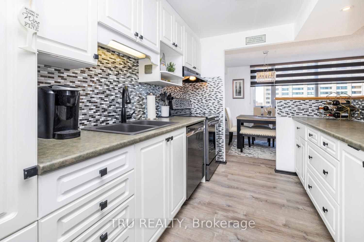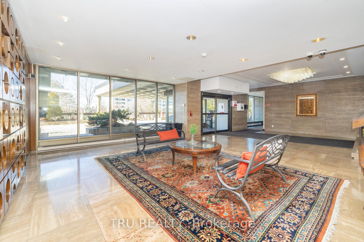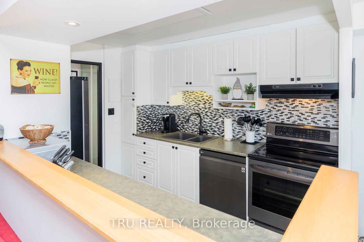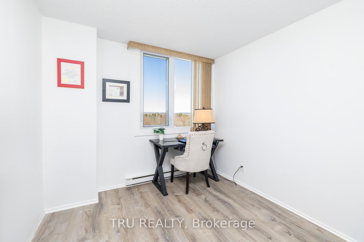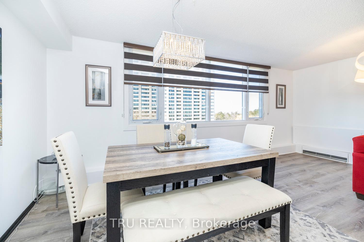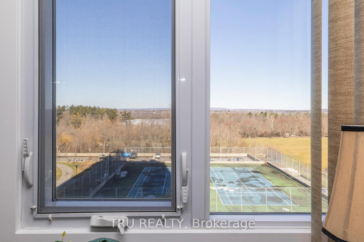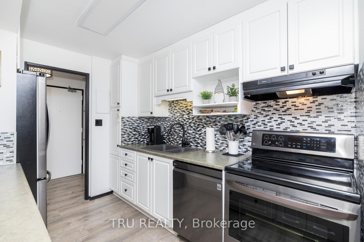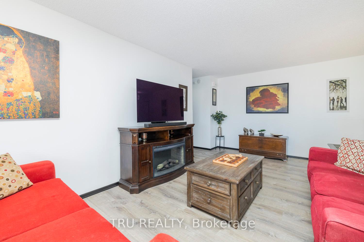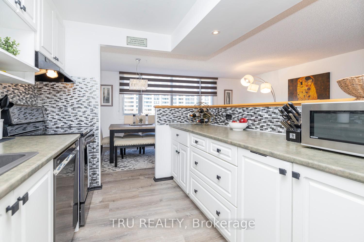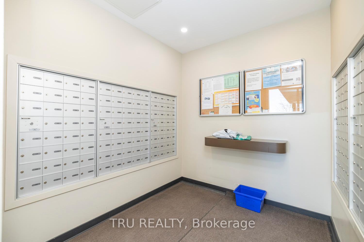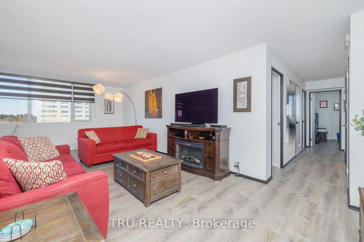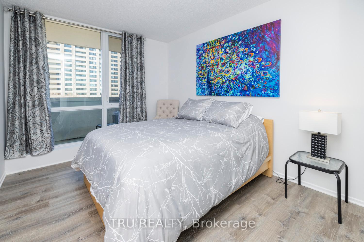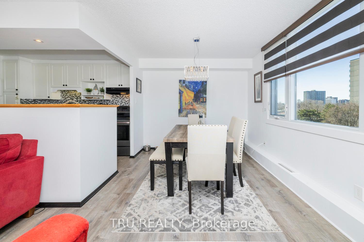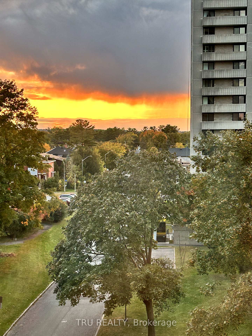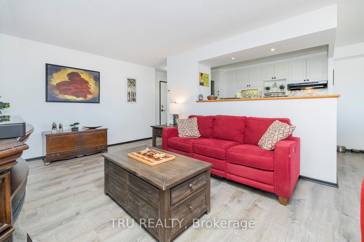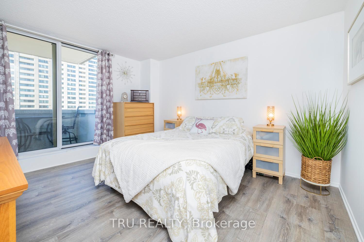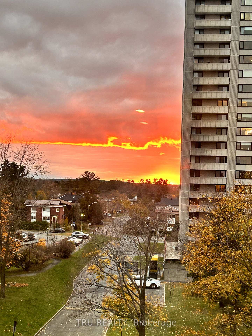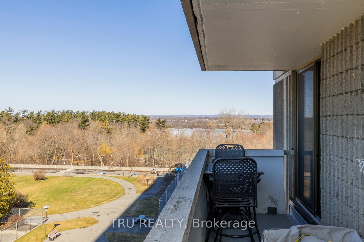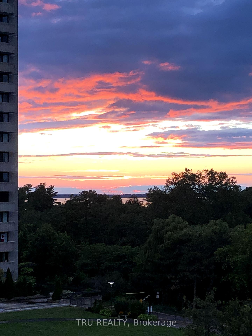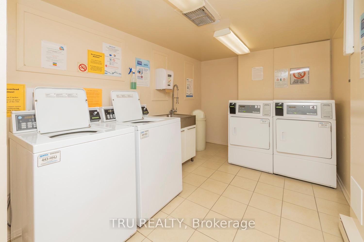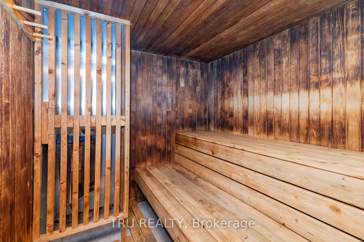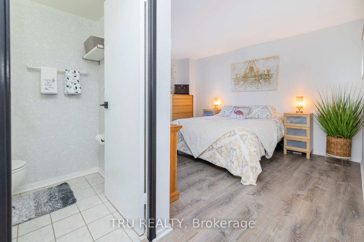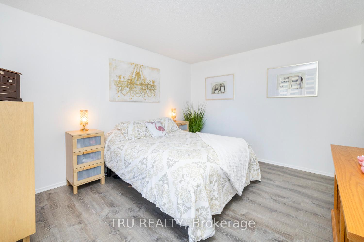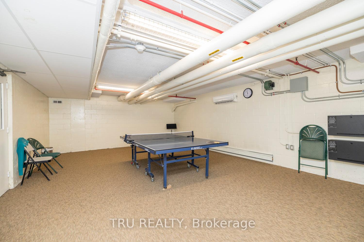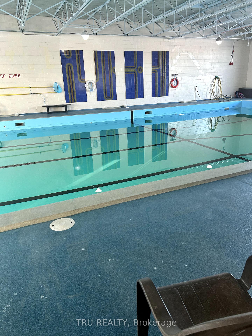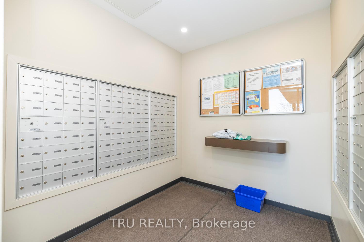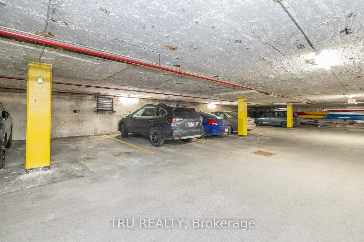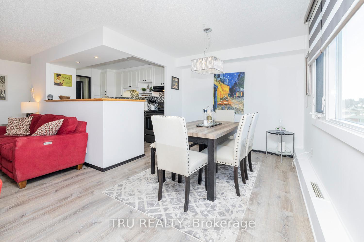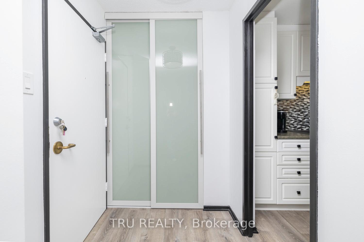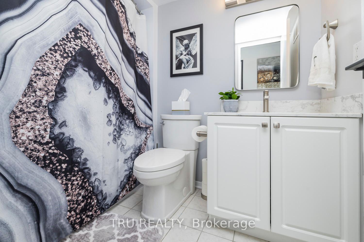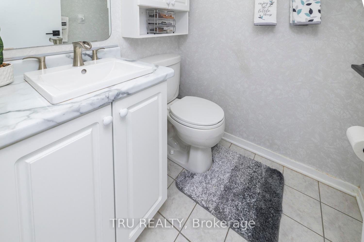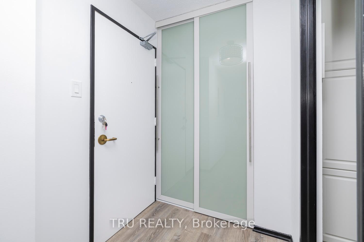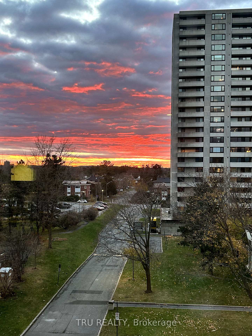$349,000
Available - For Sale
Listing ID: X12129563
2625 Regina Stre North , Britannia - Lincoln Heights and Area, K2B 5W8, Ottawa
| This stunning and fully renovated 3-bedroom, 2-bathroom condo offers an open-concept layout with views of the Ottawa River and Mud Lake, perfect for enjoying unforgettable sunsets. Relax on your private balcony, and take in the picturesque scenery. The condo boasts elegant luxury vinyl flooring (installed in 2021), upgraded windows throughout (2018), and a modern kitchen with sleek black stainless steel appliances. The primary bedroom is spacious, features a large walk-in closet, and an ensuite 2 pc bathroom. Upgrades include a fully renovated main bathroom with a marble countertop, fresh paint throughout the home (January 2025), and new, contemporary closet doors and fixtures throughout. Enjoy exclusive amenities, including an indoor saltwater pool, fully equipped gym, and easy access to scenic NCC bike paths, connecting you to Britannia beach and the downtown core. The condo is conveniently located near schools, shopping, and public transit. Additional features: central air, forced air electric heat, no rental equipment, low taxes, and the water/sewer is included in condo fees. Plus, enjoy one heated, secure underground parking spot. With its prime location, upgrades, and breathtaking views, this condo offers a truly exceptional living experience for first time home buyers, small families, or anyone looking to downsize. Dont miss out on this opportunity! |
| Price | $349,000 |
| Taxes: | $2810.00 |
| Occupancy: | Owner |
| Address: | 2625 Regina Stre North , Britannia - Lincoln Heights and Area, K2B 5W8, Ottawa |
| Postal Code: | K2B 5W8 |
| Province/State: | Ottawa |
| Directions/Cross Streets: | Regina/Poulin |
| Level/Floor | Room | Length(ft) | Width(ft) | Descriptions | |
| Room 1 | Main | Kitchen | 9.91 | 7.9 | |
| Room 2 | Main | Primary B | 13.58 | 10.82 | 2 Pc Ensuite |
| Room 3 | Main | Foyer | 4.82 | 4.66 | |
| Room 4 | Main | Living Ro | 23.81 | 10.99 | |
| Room 5 | Main | Bathroom | 4.76 | 4.59 | 2 Pc Ensuite |
| Room 6 | Main | Pantry | 5.58 | 4.66 | |
| Room 7 | Main | Dining Ro | 9.41 | 8.23 | |
| Room 8 | Main | Bedroom 2 | 11.32 | 9.51 | |
| Room 9 | Main | Bathroom | 7.64 | 5.15 | 4 Pc Bath |
| Room 10 | Main | Bedroom 3 | 10.82 | 9.09 |
| Washroom Type | No. of Pieces | Level |
| Washroom Type 1 | 4 | Main |
| Washroom Type 2 | 2 | Main |
| Washroom Type 3 | 0 | |
| Washroom Type 4 | 0 | |
| Washroom Type 5 | 0 |
| Total Area: | 0.00 |
| Washrooms: | 2 |
| Heat Type: | Forced Air |
| Central Air Conditioning: | Central Air |
$
%
Years
This calculator is for demonstration purposes only. Always consult a professional
financial advisor before making personal financial decisions.
| Although the information displayed is believed to be accurate, no warranties or representations are made of any kind. |
| TRU REALTY |
|
|

Mak Azad
Broker
Dir:
647-831-6400
Bus:
416-298-8383
Fax:
416-298-8303
| Book Showing | Email a Friend |
Jump To:
At a Glance:
| Type: | Com - Condo Apartment |
| Area: | Ottawa |
| Municipality: | Britannia - Lincoln Heights and Area |
| Neighbourhood: | 6102 - Britannia |
| Style: | 1 Storey/Apt |
| Tax: | $2,810 |
| Maintenance Fee: | $964.9 |
| Beds: | 3 |
| Baths: | 2 |
| Fireplace: | N |
Locatin Map:
Payment Calculator:

