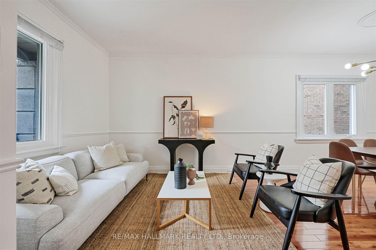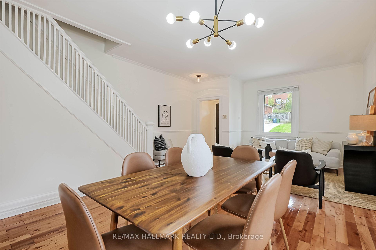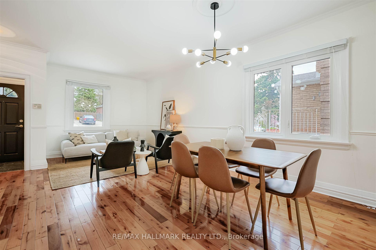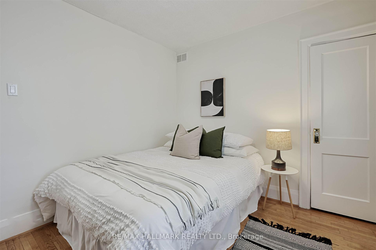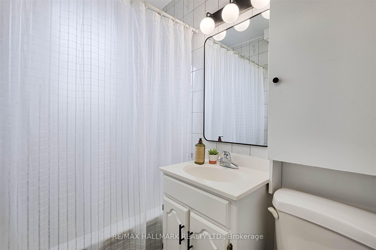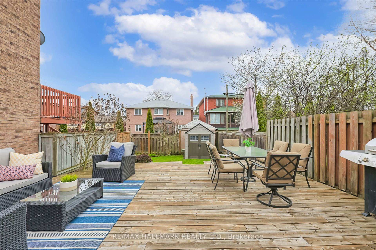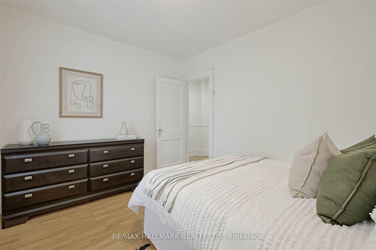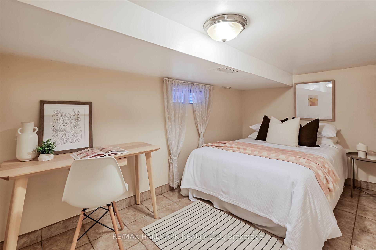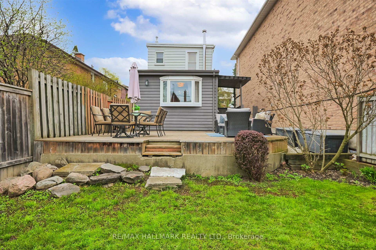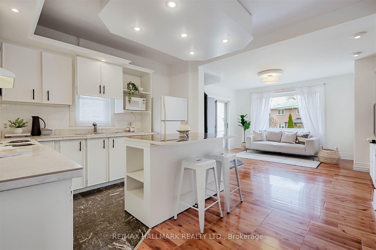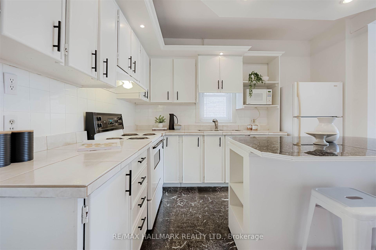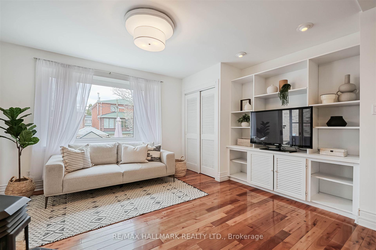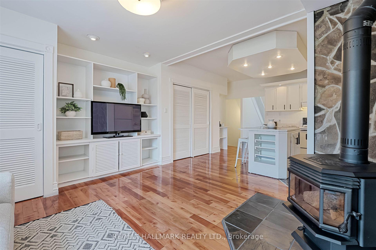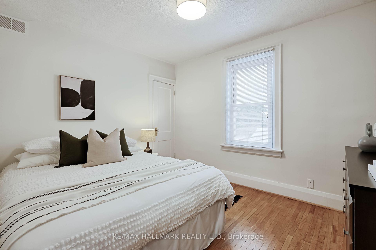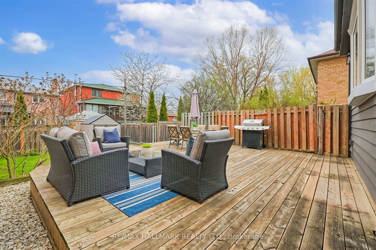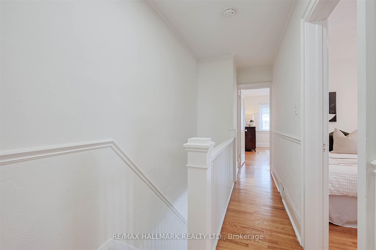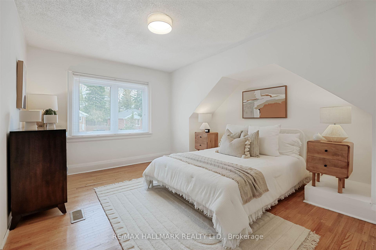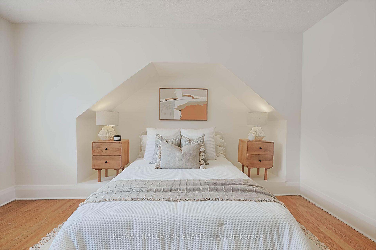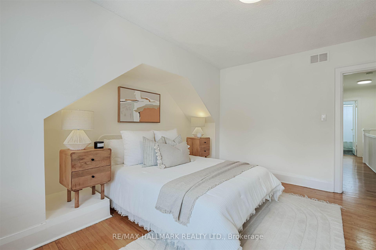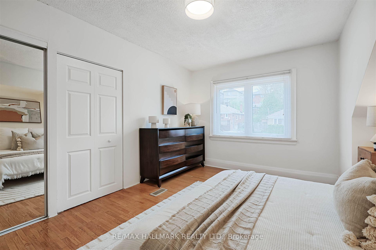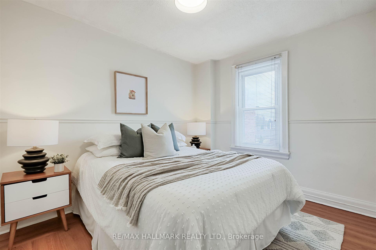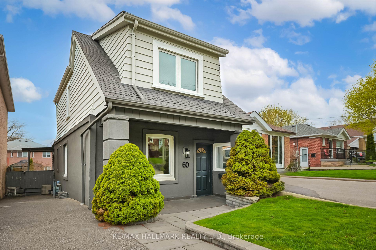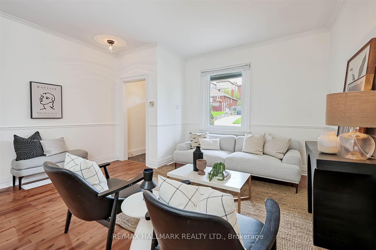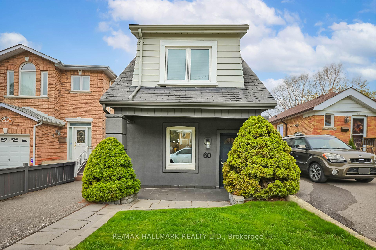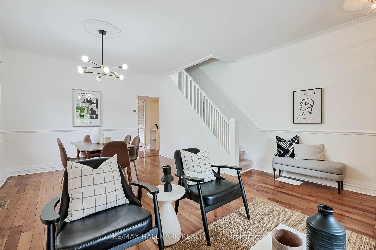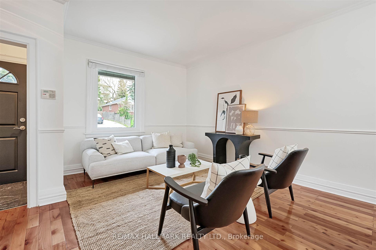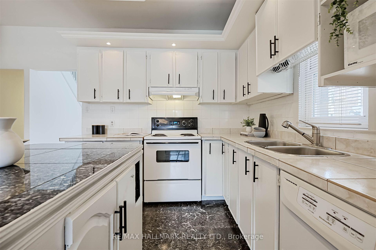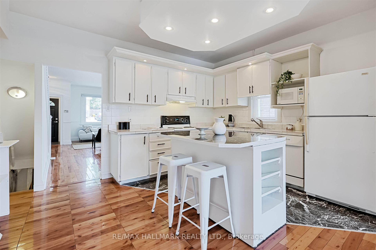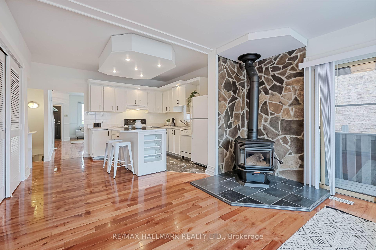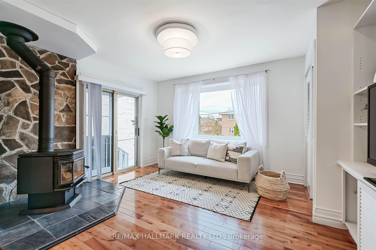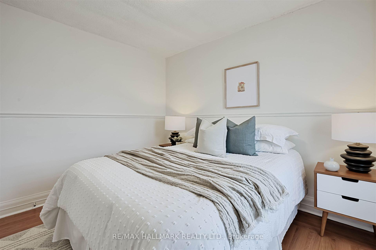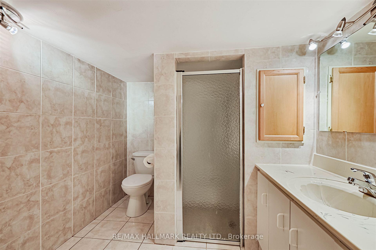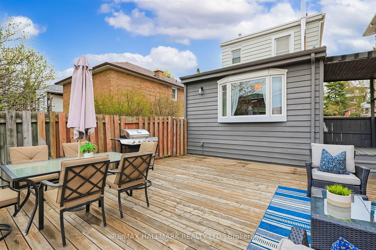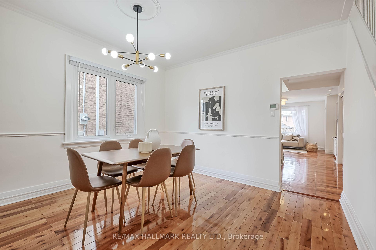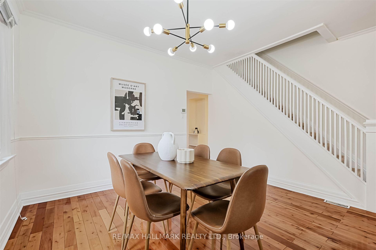$899,000
Available - For Sale
Listing ID: E12129564
60 Maybourne Aven , Toronto, M1L 2V9, Toronto
| Welcome to 60 Maybourne Ave - Your Family's Next Chapter Starts Here! Tucked away on a quiet, family-friendly street in vibrant Scarborough, this charming 3+1 bedroom detached gem is the kind of home that gives you all the right feels the moment you pull up. With fantastic curb appeal, a private drive, and a cozy covered front patio, its love at first sight! Step inside and be greeted by a sun-filled open-concept living and dining space, featuring hardwood floors and ample windows. The heart of the home - a spacious kitchen with plenty of storage and a centre island opens beautifully into a warm and inviting family room, complete with a fireplace for cool winter nights. Whether you're hosting summer BBQs or morning coffee catch-ups, the large deck and lush backyard are ready for all your moments, big and small. Upstairs boasts three generously sized bedrooms, including a bright and roomy primary with plenty of closet space, plus a functional 4-piece bath. Need space for extended family, a guest suite, or a teen retreat? The partially finished lower level features a fourth bedroom, a 3-piece bath, and a laundry area - full of potential! Enjoy a fully fenced backyard oasis with sunny green space, beautiful gardens, and a handy shed for all your tools and toys. Perfectly situated - just minutes to excellent parks (Warden Woods, Taylor Creek Park), schools, TTC and GO, shops, restaurants, groceries. |
| Price | $899,000 |
| Taxes: | $3676.58 |
| Occupancy: | Owner |
| Address: | 60 Maybourne Aven , Toronto, M1L 2V9, Toronto |
| Directions/Cross Streets: | Victoria Park and St. Clair Ave E |
| Rooms: | 7 |
| Rooms +: | 3 |
| Bedrooms: | 3 |
| Bedrooms +: | 1 |
| Family Room: | T |
| Basement: | Partially Fi |
| Level/Floor | Room | Length(ft) | Width(ft) | Descriptions | |
| Room 1 | Ground | Living Ro | 11.84 | 10.07 | Hardwood Floor, Window, Open Concept |
| Room 2 | Ground | Dining Ro | 9.84 | 12.23 | Combined w/Living, Hardwood Floor, Window |
| Room 3 | Ground | Kitchen | 11.68 | 12.92 | Centre Island, Tile Floor, Eat-in Kitchen |
| Room 4 | Ground | Family Ro | 12.5 | 14.56 | W/O To Deck, B/I Shelves, Fireplace |
| Room 5 | Second | Primary B | 13.84 | 11.15 | Hardwood Floor, Closet, Window |
| Room 6 | Second | Bedroom 2 | 11.32 | 9.32 | Hardwood Floor, Window, Closet |
| Room 7 | Second | Bedroom 3 | 11.41 | 9.25 | Window, Laminate, Closet |
| Room 8 | Basement | Bedroom | 12.92 | 7.25 | Tile Floor, Window |
| Room 9 | Basement | Laundry | 12.82 | 4.92 | |
| Room 10 | Basement | Cold Room | 10.56 | 6.59 |
| Washroom Type | No. of Pieces | Level |
| Washroom Type 1 | 4 | Second |
| Washroom Type 2 | 3 | Lower |
| Washroom Type 3 | 0 | |
| Washroom Type 4 | 0 | |
| Washroom Type 5 | 0 |
| Total Area: | 0.00 |
| Property Type: | Detached |
| Style: | 2-Storey |
| Exterior: | Stucco (Plaster), Aluminum Siding |
| Garage Type: | None |
| (Parking/)Drive: | Private |
| Drive Parking Spaces: | 2 |
| Park #1 | |
| Parking Type: | Private |
| Park #2 | |
| Parking Type: | Private |
| Pool: | None |
| Other Structures: | Garden Shed |
| Approximatly Square Footage: | 1100-1500 |
| CAC Included: | N |
| Water Included: | N |
| Cabel TV Included: | N |
| Common Elements Included: | N |
| Heat Included: | N |
| Parking Included: | N |
| Condo Tax Included: | N |
| Building Insurance Included: | N |
| Fireplace/Stove: | Y |
| Heat Type: | Forced Air |
| Central Air Conditioning: | Central Air |
| Central Vac: | N |
| Laundry Level: | Syste |
| Ensuite Laundry: | F |
| Elevator Lift: | False |
| Sewers: | Sewer |
$
%
Years
This calculator is for demonstration purposes only. Always consult a professional
financial advisor before making personal financial decisions.
| Although the information displayed is believed to be accurate, no warranties or representations are made of any kind. |
| RE/MAX HALLMARK REALTY LTD. |
|
|

Mak Azad
Broker
Dir:
647-831-6400
Bus:
416-298-8383
Fax:
416-298-8303
| Virtual Tour | Book Showing | Email a Friend |
Jump To:
At a Glance:
| Type: | Freehold - Detached |
| Area: | Toronto |
| Municipality: | Toronto E04 |
| Neighbourhood: | Clairlea-Birchmount |
| Style: | 2-Storey |
| Tax: | $3,676.58 |
| Beds: | 3+1 |
| Baths: | 2 |
| Fireplace: | Y |
| Pool: | None |
Locatin Map:
Payment Calculator:

