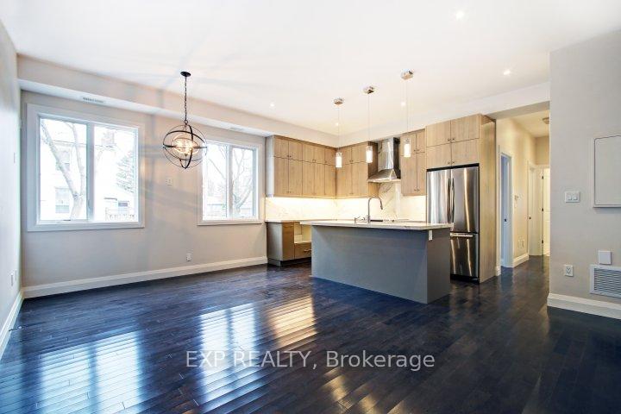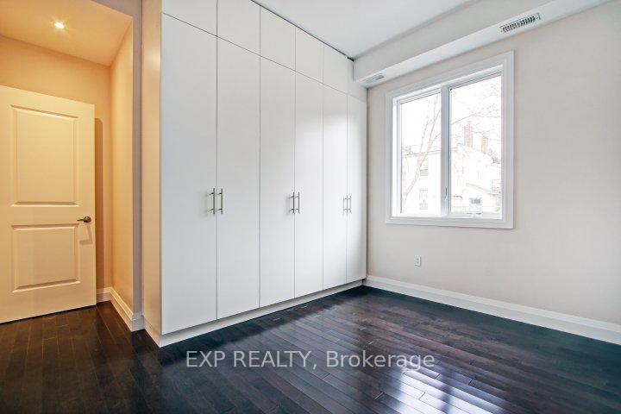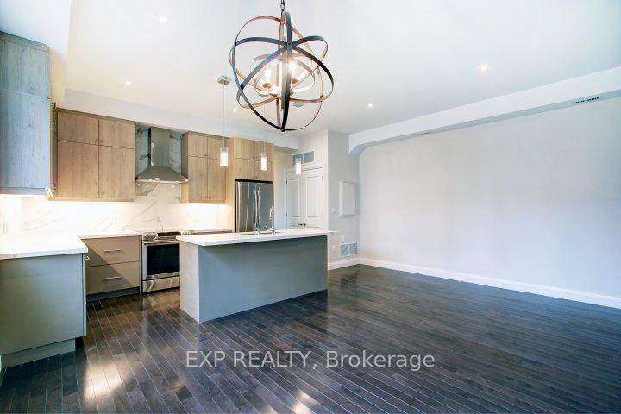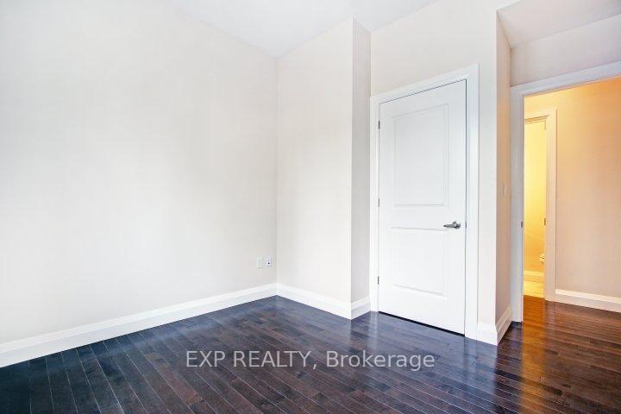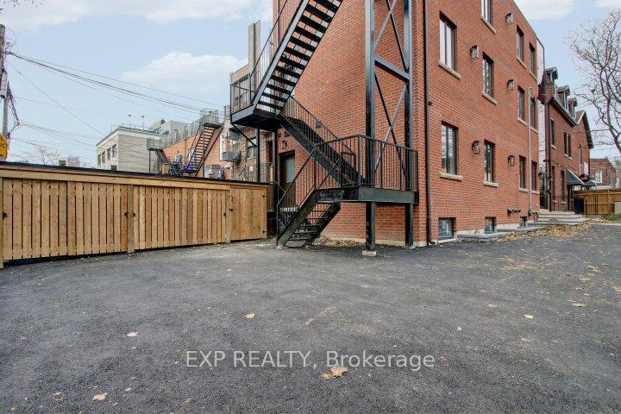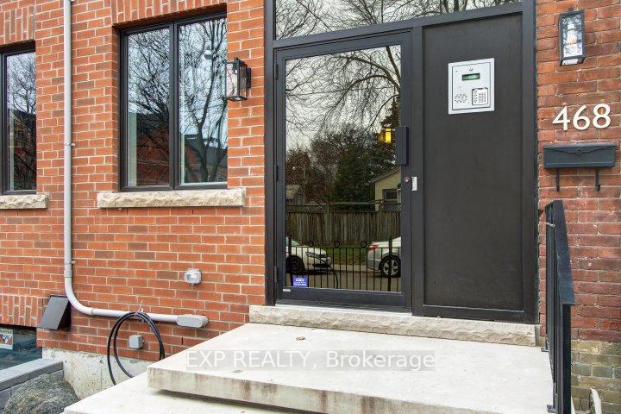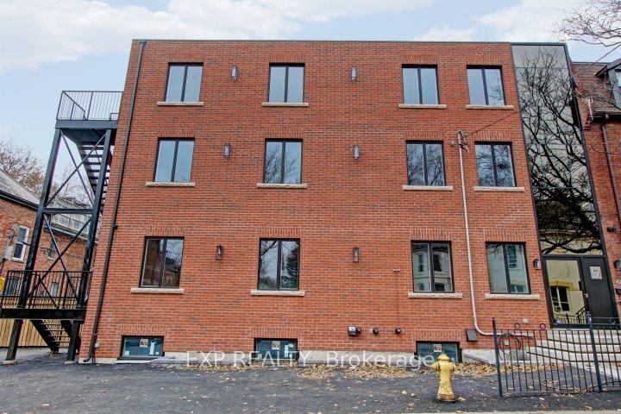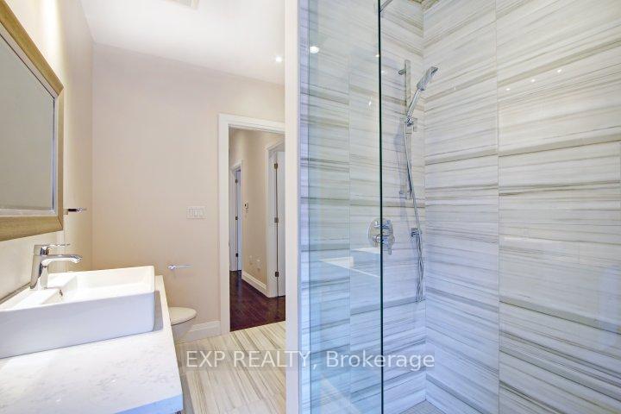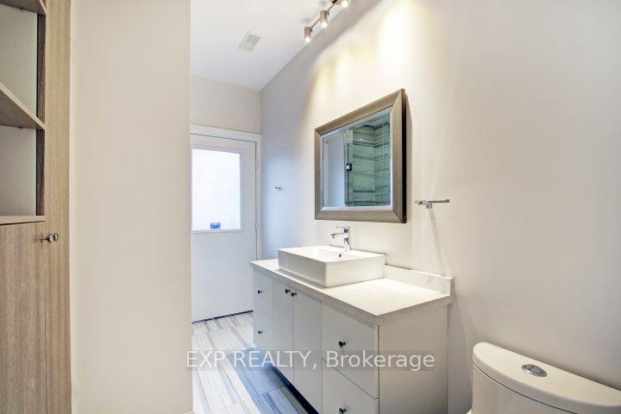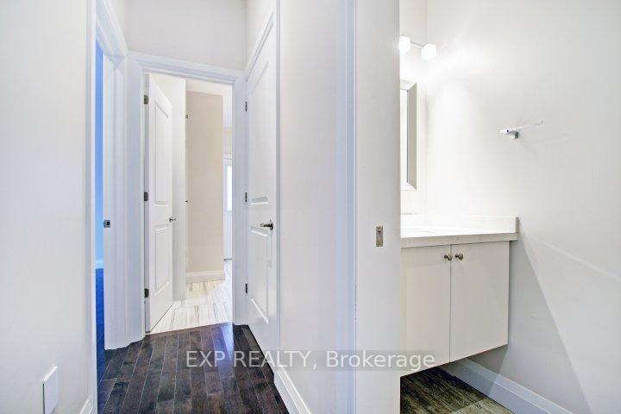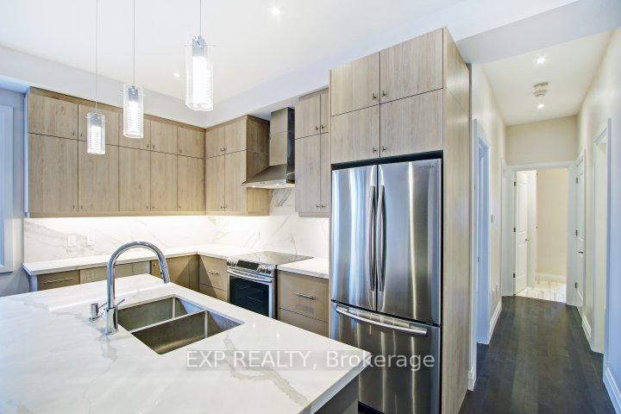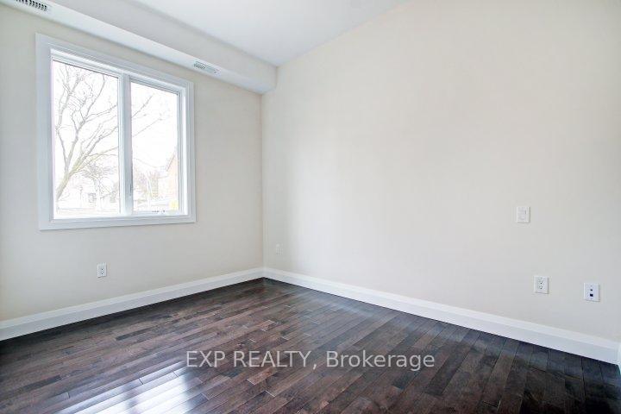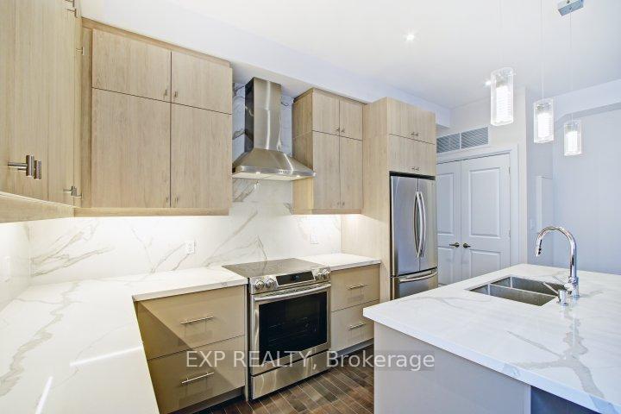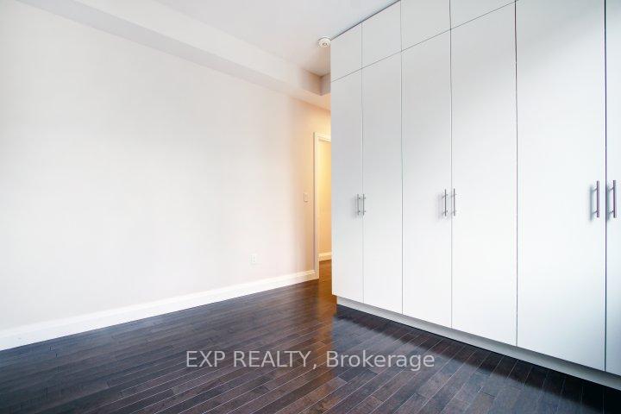$3,100
Available - For Rent
Listing ID: C12129569
468 Ontario Stre , Toronto, M5A 2K7, Toronto
| Welcome Home To Your Newly Built & Stunning Two Bedroom, Two Bathroom Unit with Parking Included In a Boutique & Quiet Building! Detailed Luxurious Craftsmanship That Includes Hardwood Flooring, Spacious Kitchen And Large Living/Dining Room, Soft Close Cabinetry & Granite Counters, Beautiful Backsplash, High-End Quality Light Fixtures, Large Windows With Plenty Of Sunlight, Customized Closets, Upgraded Faucets & Marble. This Is A Must See! |
| Price | $3,100 |
| Taxes: | $0.00 |
| Occupancy: | Tenant |
| Address: | 468 Ontario Stre , Toronto, M5A 2K7, Toronto |
| Directions/Cross Streets: | Carlton & Parliament |
| Rooms: | 3 |
| Bedrooms: | 2 |
| Bedrooms +: | 0 |
| Family Room: | F |
| Basement: | None |
| Furnished: | Unfu |
| Level/Floor | Room | Length(ft) | Width(ft) | Descriptions | |
| Room 1 | Main | Living Ro | 11.61 | 18.3 | Hardwood Floor, Combined w/Dining, Large Window |
| Room 2 | Main | Dining Ro | 11.61 | 18.3 | Hardwood Floor, Combined w/Living, Large Window |
| Room 3 | Main | Kitchen | 8.4 | 11.81 | Hardwood Floor, Stainless Steel Appl, Granite Counters |
| Room 4 | Main | Primary B | 11.61 | 11.61 | Hardwood Floor, Closet Organizers, Window |
| Room 5 | Main | Bedroom 2 | 10.5 | 9.28 | Hardwood Floor, Closet Organizers, Window |
| Washroom Type | No. of Pieces | Level |
| Washroom Type 1 | 4 | Main |
| Washroom Type 2 | 2 | Main |
| Washroom Type 3 | 0 | |
| Washroom Type 4 | 0 | |
| Washroom Type 5 | 0 |
| Total Area: | 0.00 |
| Approximatly Age: | 6-15 |
| Property Type: | Att/Row/Townhouse |
| Style: | Apartment |
| Exterior: | Brick |
| Garage Type: | None |
| (Parking/)Drive: | Private |
| Drive Parking Spaces: | 1 |
| Park #1 | |
| Parking Type: | Private |
| Park #2 | |
| Parking Type: | Private |
| Pool: | None |
| Laundry Access: | Ensuite |
| Other Structures: | Garden Shed |
| Approximatly Age: | 6-15 |
| Approximatly Square Footage: | 700-1100 |
| Property Features: | Park, Public Transit |
| CAC Included: | N |
| Water Included: | Y |
| Cabel TV Included: | N |
| Common Elements Included: | Y |
| Heat Included: | Y |
| Parking Included: | Y |
| Condo Tax Included: | N |
| Building Insurance Included: | N |
| Fireplace/Stove: | N |
| Heat Type: | Forced Air |
| Central Air Conditioning: | Central Air |
| Central Vac: | N |
| Laundry Level: | Syste |
| Ensuite Laundry: | F |
| Sewers: | Sewer |
| Although the information displayed is believed to be accurate, no warranties or representations are made of any kind. |
| EXP REALTY |
|
|

Mak Azad
Broker
Dir:
647-831-6400
Bus:
416-298-8383
Fax:
416-298-8303
| Book Showing | Email a Friend |
Jump To:
At a Glance:
| Type: | Freehold - Att/Row/Townhouse |
| Area: | Toronto |
| Municipality: | Toronto C08 |
| Neighbourhood: | Cabbagetown-South St. James Town |
| Style: | Apartment |
| Approximate Age: | 6-15 |
| Beds: | 2 |
| Baths: | 2 |
| Fireplace: | N |
| Pool: | None |
Locatin Map:

