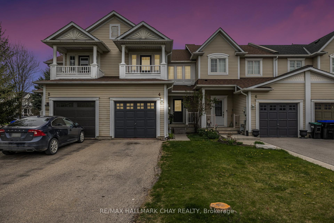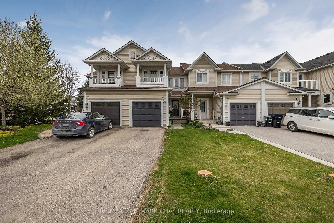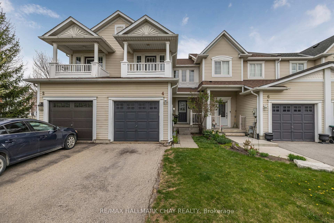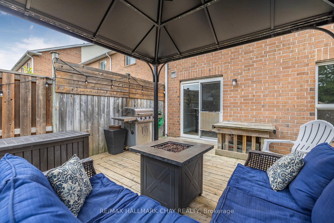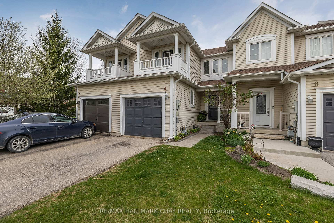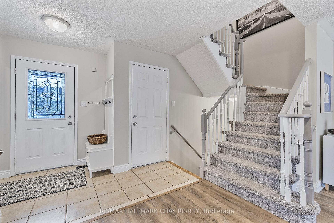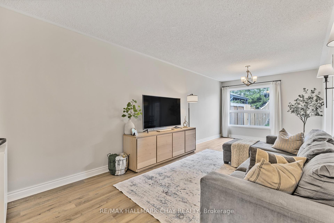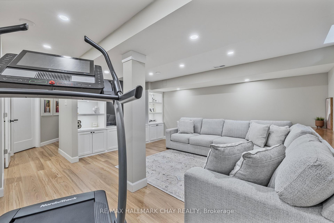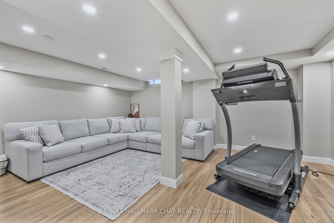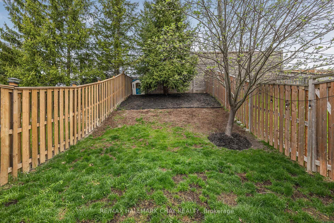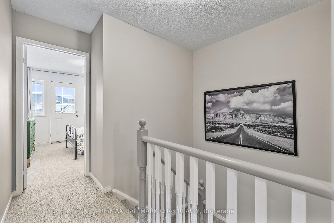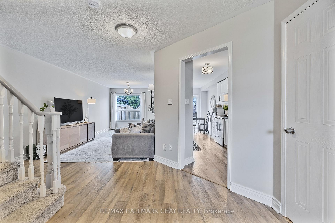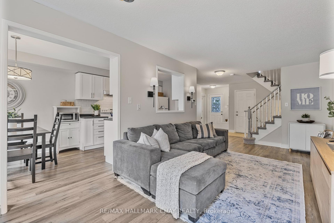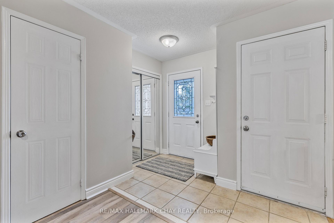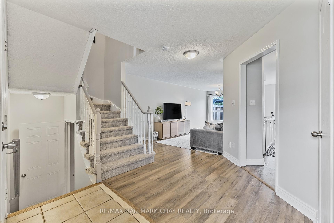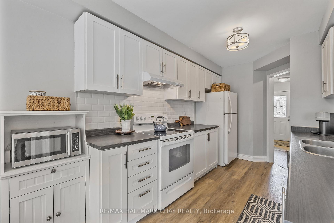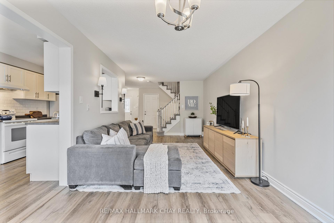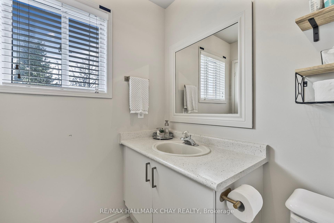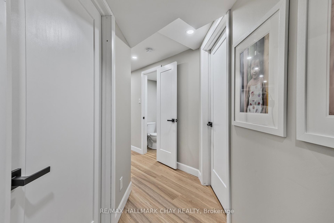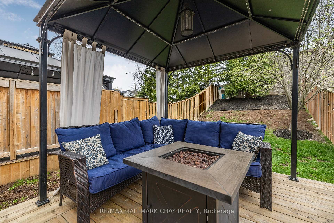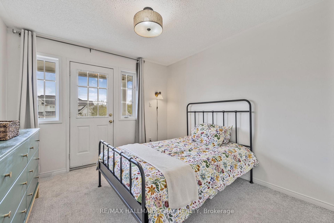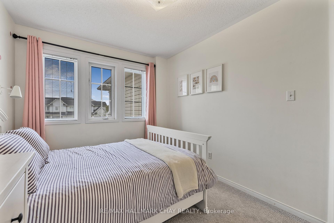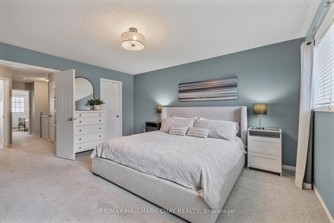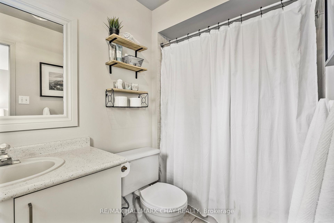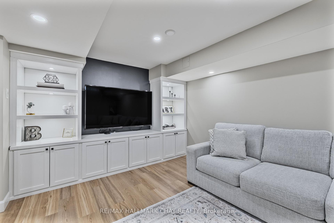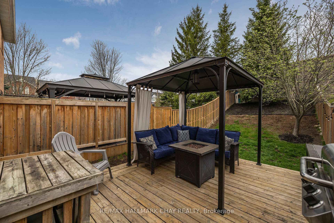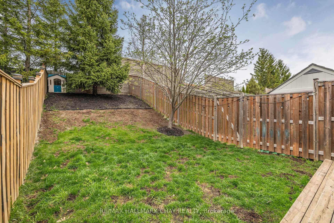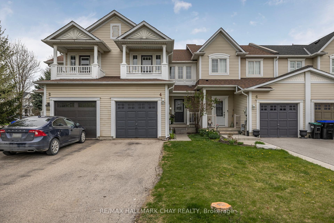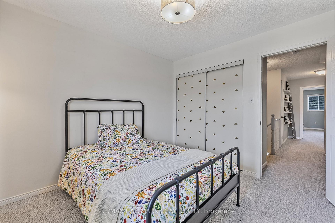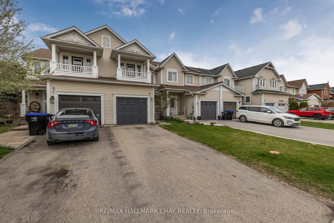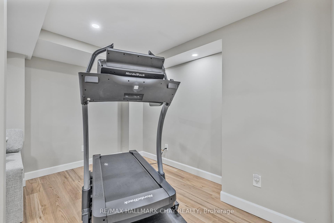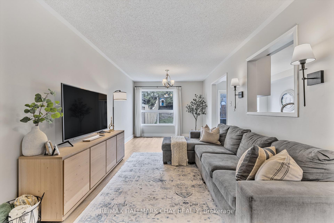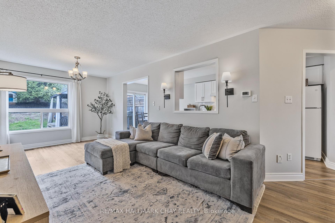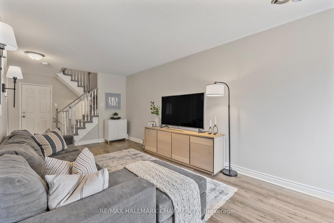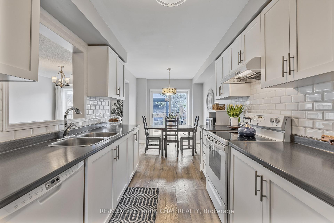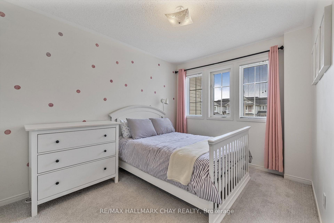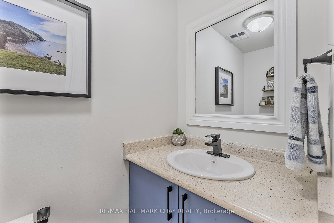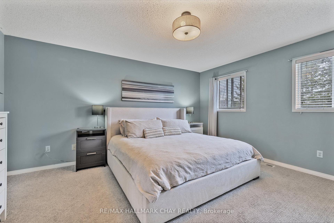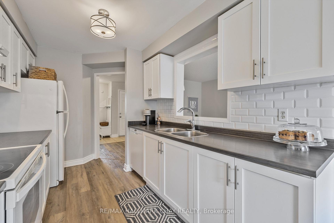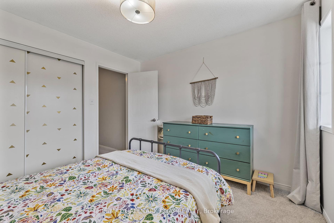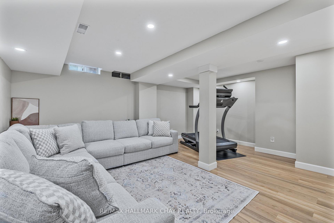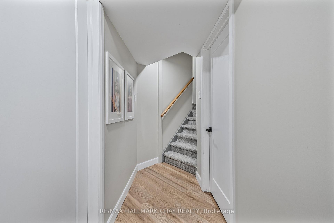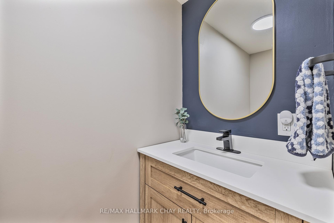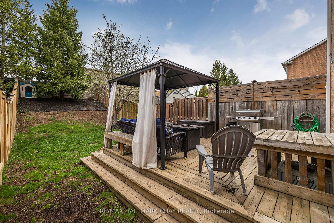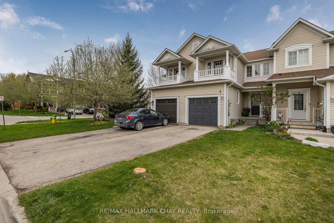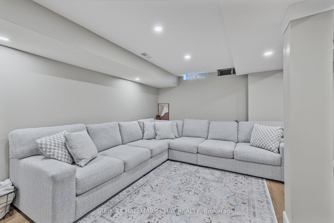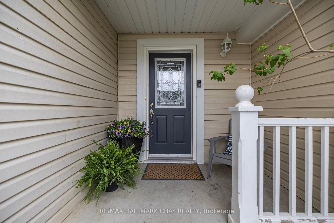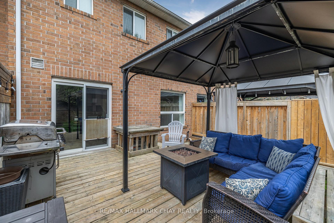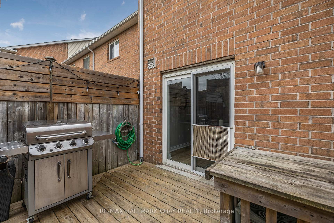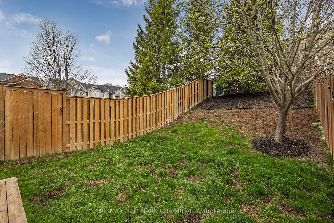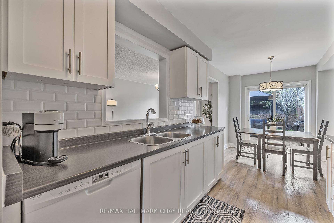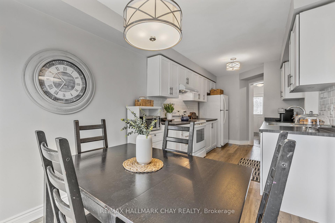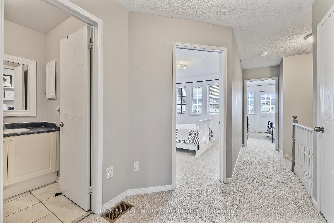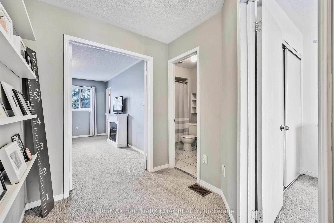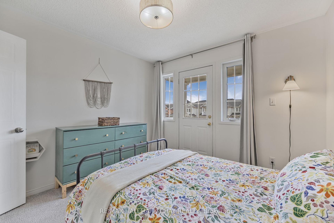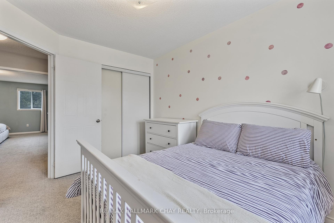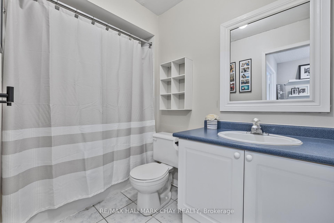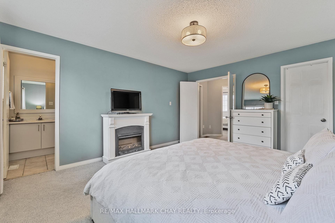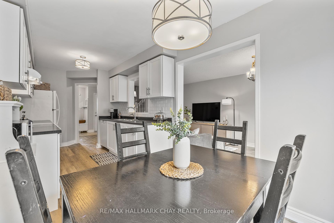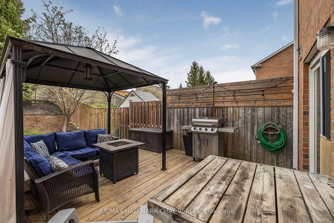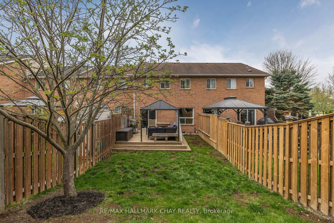$749,900
Available - For Sale
Listing ID: N12129512
4 Mcgahey Stre , New Tecumseth, L0G 1W0, Simcoe
| ** Affordable Living Without Compromise - Nestled In One of Tottenham's Most Welcoming, Family-Oriented Neighbourhoods ** Offering the perfect blend of comfort, community, and convenience!! Whether you're a first-time buyer or a growing family this beautifully cared for, move-in ready, 3-bedroom, 4-bathroom home offers more than just a place to live, it offers a place to belong. Step inside to a freshly updated interior including all new flooring throughout and the newly finished modern basement - ideal for cozy movie nights or watching the Leafs beat the Panthers! The spacious main floor includes an inviting living area, a bright kitchen, and dining space that flows easily for everyday life or hosting. Upstairs, the primary bedroom offers the convenience of a private ensuite and walk-in closet. Other standout features include the privacy of having no neighbours behind -a perfect backdrop for peaceful evenings or weekend BBQs. No sidewalk provides easy parking for two vehicles. Walking distance to parks & sports fields. Bonus cold room/cantina, and interior garage access! You're just a short stroll or drive from schools, groceries, and local shops - everything you need is within reach. Whether you're starting your journey as a homeowner or looking for a family-friendly setting with space to grow, this home offers the lifestyle Tottenham is known for: warm, safe, and connected. |
| Price | $749,900 |
| Taxes: | $3265.00 |
| Occupancy: | Owner |
| Address: | 4 Mcgahey Stre , New Tecumseth, L0G 1W0, Simcoe |
| Directions/Cross Streets: | Mill Street / Mccurdy Drive |
| Rooms: | 7 |
| Rooms +: | 2 |
| Bedrooms: | 3 |
| Bedrooms +: | 0 |
| Family Room: | F |
| Basement: | Finished |
| Level/Floor | Room | Length(ft) | Width(ft) | Descriptions | |
| Room 1 | Main | Living Ro | 14.43 | 10.04 | Vinyl Floor, Combined w/Dining, Pass Through |
| Room 2 | Main | Dining Ro | 8.56 | 10.04 | Vinyl Floor, Combined w/Living |
| Room 3 | Main | Foyer | 2 Pc Bath | ||
| Room 4 | Main | Kitchen | 11.51 | 8.07 | Backsplash |
| Room 5 | Main | Breakfast | 8.17 | 8 | W/O To Deck |
| Room 6 | Second | Primary B | 14.99 | 12.99 | 4 Pc Ensuite, Walk-In Closet(s) |
| Room 7 | Second | Bedroom 2 | 11.41 | 8.89 | W/O To Balcony, Closet |
| Room 8 | Second | Bedroom 3 | 10.73 | 10.36 | Closet |
| Room 9 | Basement | Recreatio | 18.01 | 14.01 | Vinyl Floor, 2 Pc Bath, B/I Shelves |
| Room 10 | Basement | Cold Room |
| Washroom Type | No. of Pieces | Level |
| Washroom Type 1 | 2 | Main |
| Washroom Type 2 | 4 | Second |
| Washroom Type 3 | 2 | Basement |
| Washroom Type 4 | 0 | |
| Washroom Type 5 | 0 |
| Total Area: | 0.00 |
| Property Type: | Att/Row/Townhouse |
| Style: | 2-Storey |
| Exterior: | Vinyl Siding |
| Garage Type: | Attached |
| (Parking/)Drive: | Private |
| Drive Parking Spaces: | 2 |
| Park #1 | |
| Parking Type: | Private |
| Park #2 | |
| Parking Type: | Private |
| Pool: | None |
| Approximatly Square Footage: | 1100-1500 |
| Property Features: | Park, Place Of Worship |
| CAC Included: | N |
| Water Included: | N |
| Cabel TV Included: | N |
| Common Elements Included: | N |
| Heat Included: | N |
| Parking Included: | N |
| Condo Tax Included: | N |
| Building Insurance Included: | N |
| Fireplace/Stove: | N |
| Heat Type: | Forced Air |
| Central Air Conditioning: | Central Air |
| Central Vac: | Y |
| Laundry Level: | Syste |
| Ensuite Laundry: | F |
| Sewers: | Sewer |
| Utilities-Cable: | A |
| Utilities-Hydro: | Y |
$
%
Years
This calculator is for demonstration purposes only. Always consult a professional
financial advisor before making personal financial decisions.
| Although the information displayed is believed to be accurate, no warranties or representations are made of any kind. |
| RE/MAX HALLMARK CHAY REALTY |
|
|

Mak Azad
Broker
Dir:
647-831-6400
Bus:
416-298-8383
Fax:
416-298-8303
| Virtual Tour | Book Showing | Email a Friend |
Jump To:
At a Glance:
| Type: | Freehold - Att/Row/Townhouse |
| Area: | Simcoe |
| Municipality: | New Tecumseth |
| Neighbourhood: | Tottenham |
| Style: | 2-Storey |
| Tax: | $3,265 |
| Beds: | 3 |
| Baths: | 4 |
| Fireplace: | N |
| Pool: | None |
Locatin Map:
Payment Calculator:

