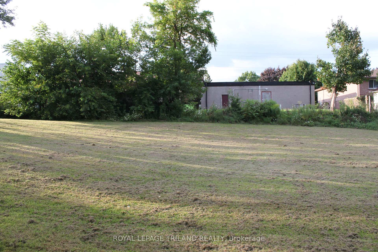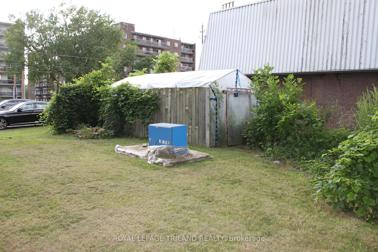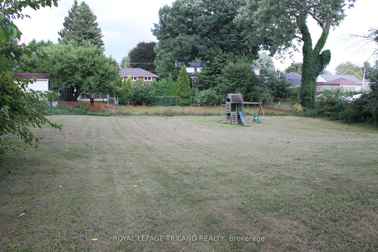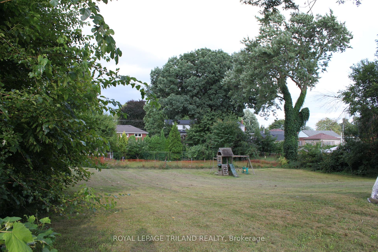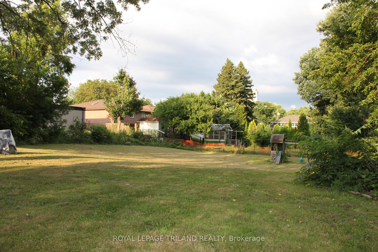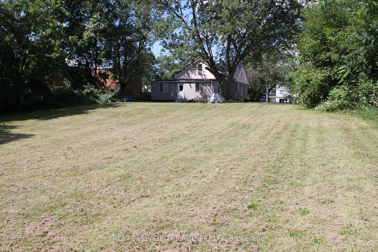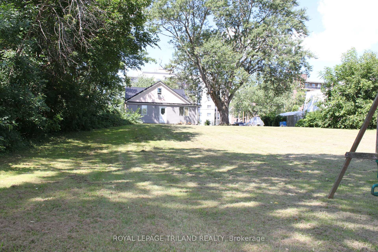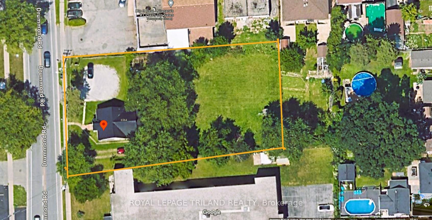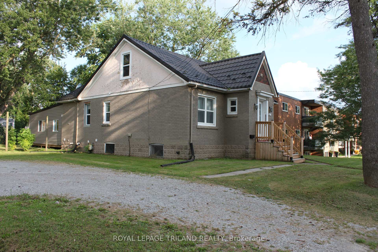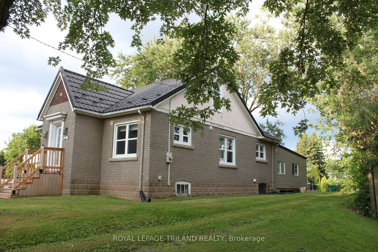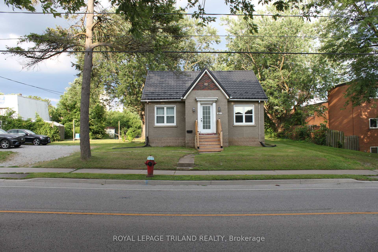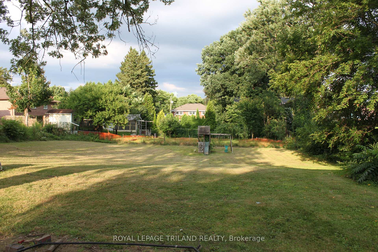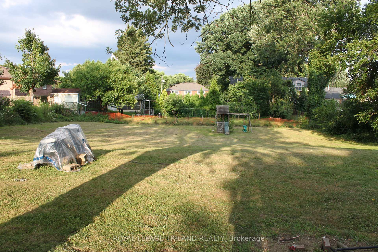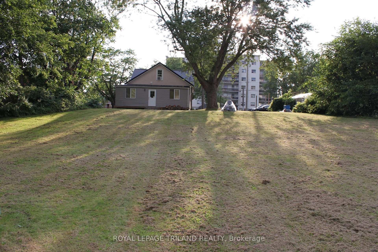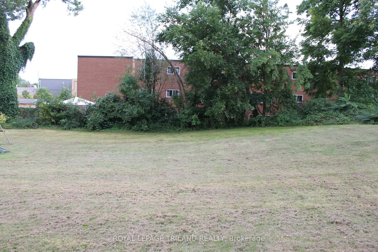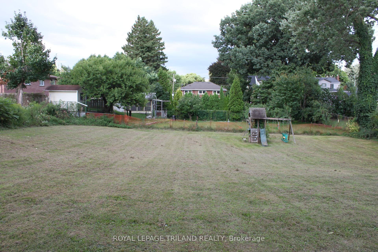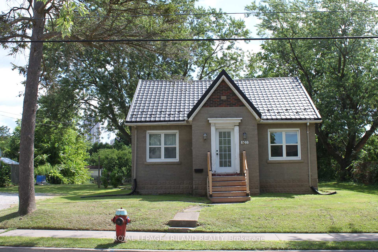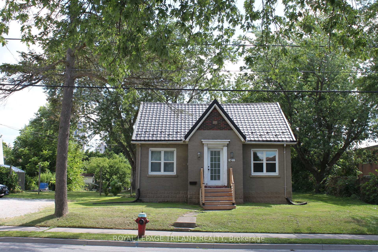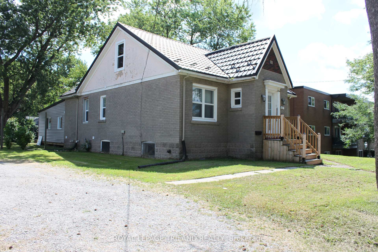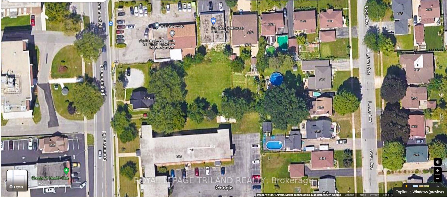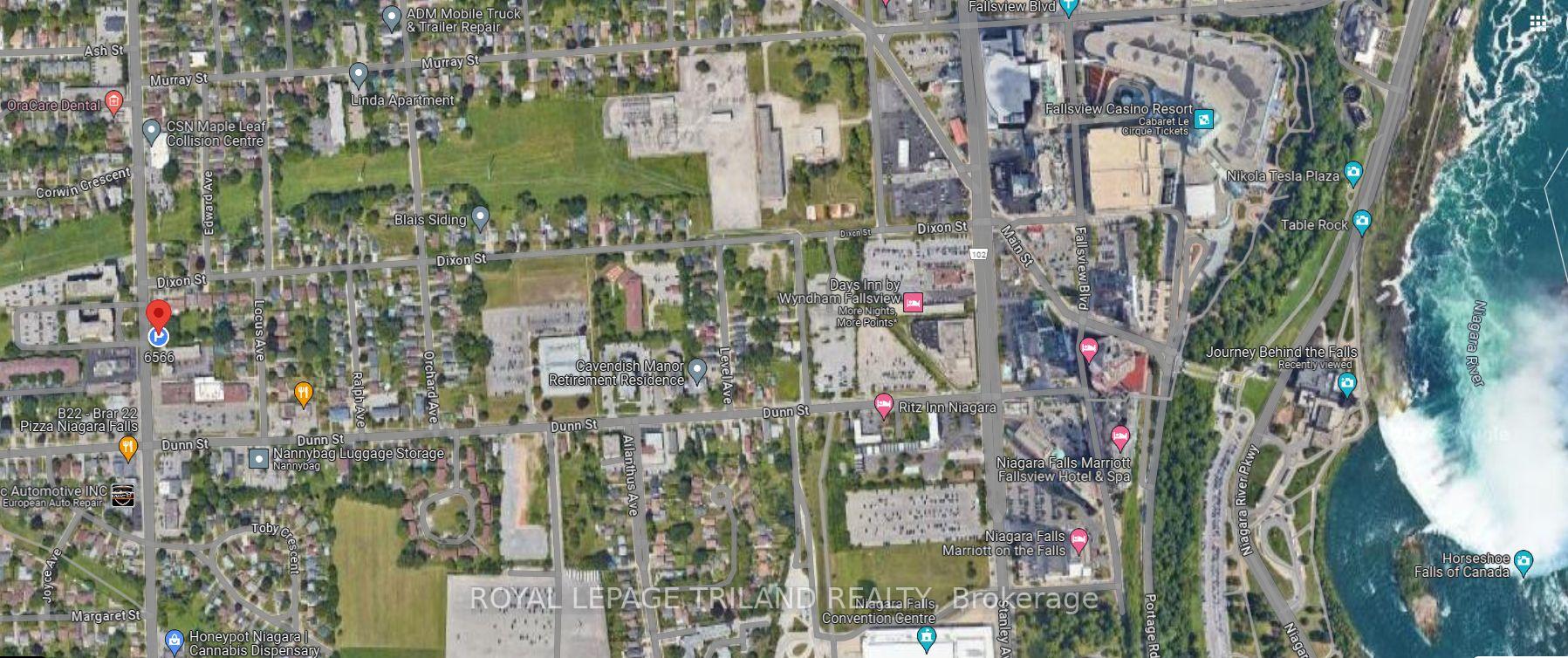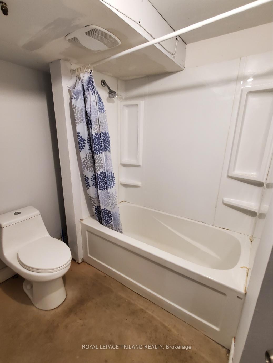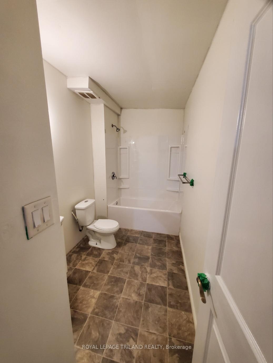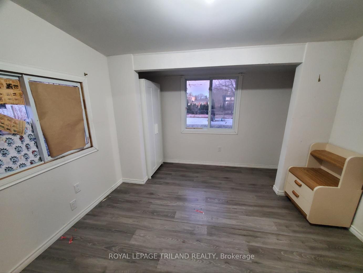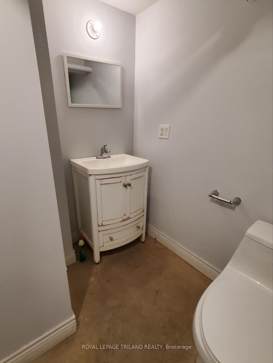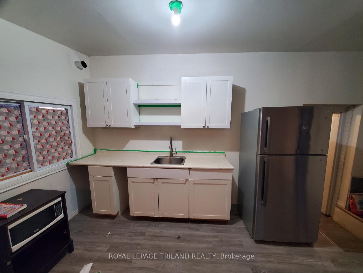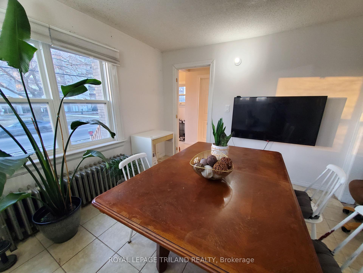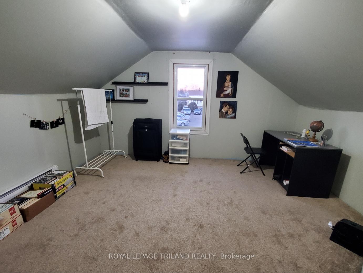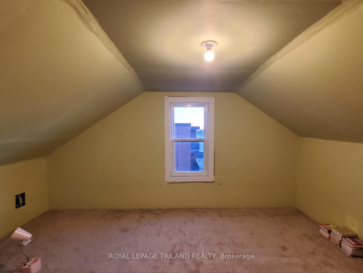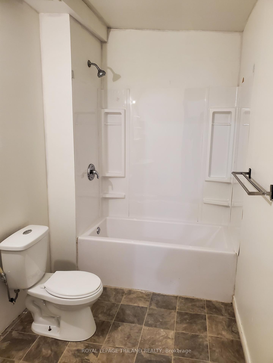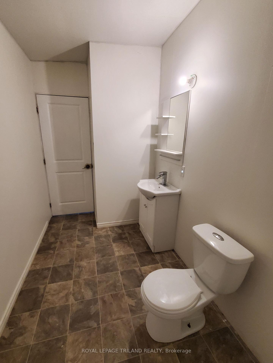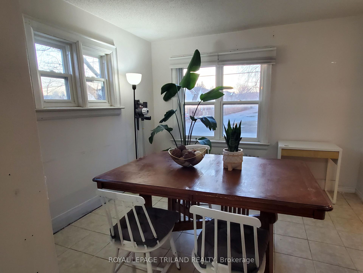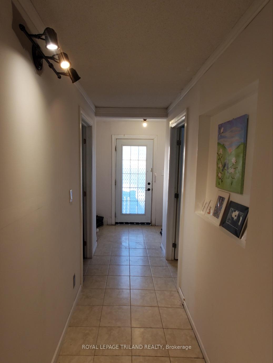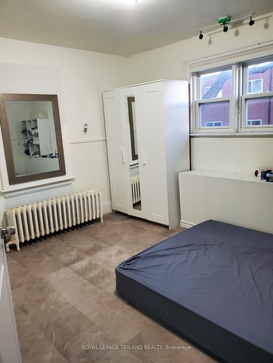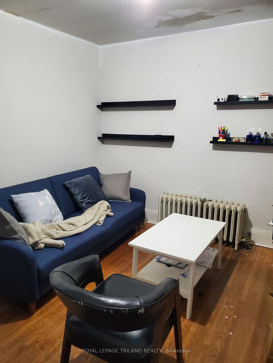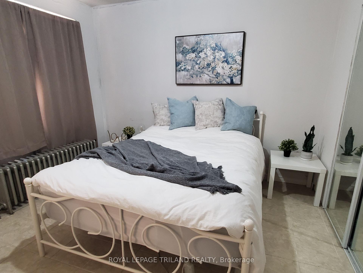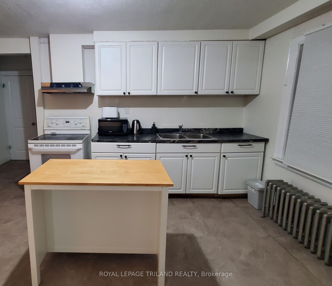$1,390,000
Available - For Sale
Listing ID: X9251133
6566 Drummond Road , Niagara Falls, L2G 4N7, Niagara
| Welcome to 6566 Drummond road. $50,000 annual income currently. An investor seeking a great opportunity.This property features a huge lot (104,94 x 209.88ft), a total 22,024 Sq Ft of Lot. The front unit is a three-bedroom with a full kitchen, and living area. The back unit has another kitchen with 1 bedroom with living room. Each unit has a separate entrance. Fully finished basement with extra bedroom and1 full bathroom.Excellent Opportunity to Build Multiplex With Zoning R5B/NC for more income and redevelopment. Close To Niagara Falls (Steps To 1.4Km). Don't miss this fantastic opportunity! |
| Price | $1,390,000 |
| Taxes: | $3339.00 |
| Assessment Year: | 2024 |
| Occupancy: | Owner |
| Address: | 6566 Drummond Road , Niagara Falls, L2G 4N7, Niagara |
| Directions/Cross Streets: | DRUMMOND RD / DUNN ST |
| Rooms: | 8 |
| Rooms +: | 4 |
| Bedrooms: | 6 |
| Bedrooms +: | 3 |
| Family Room: | T |
| Basement: | Apartment |
| Level/Floor | Room | Length(ft) | Width(ft) | Descriptions | |
| Room 1 | Main | Primary B | 11.48 | 13.32 | Vinyl Floor |
| Room 2 | Main | Bedroom | 10.66 | 11.15 | |
| Room 3 | Main | Bedroom | 10.3 | 12.3 | Vinyl Floor |
| Room 4 | Main | Kitchen | 10.5 | 14.99 | Vinyl Floor |
| Room 5 | Main | Living Ro | 10.82 | 10.73 | Tile Floor |
| Room 6 | Second | Bedroom | 13.81 | 10.99 | |
| Room 7 | Second | Bedroom | 13.81 | 10.99 | |
| Room 8 | Upper | Kitchen | 18.83 | 11.64 | Combined w/Dining, W/O To Yard |
| Room 9 | Upper | Bedroom | 11.15 | 12.5 |
| Washroom Type | No. of Pieces | Level |
| Washroom Type 1 | 4 | Main |
| Washroom Type 2 | 3 | Upper |
| Washroom Type 3 | 3 | Basement |
| Washroom Type 4 | 0 | |
| Washroom Type 5 | 0 |
| Total Area: | 0.00 |
| Approximatly Age: | 51-99 |
| Property Type: | Detached |
| Style: | 2 1/2 Storey |
| Exterior: | Brick |
| Garage Type: | None |
| (Parking/)Drive: | Private Do |
| Drive Parking Spaces: | 7 |
| Park #1 | |
| Parking Type: | Private Do |
| Park #2 | |
| Parking Type: | Private Do |
| Pool: | None |
| Other Structures: | Garden Shed |
| Approximatly Age: | 51-99 |
| Approximatly Square Footage: | 1500-2000 |
| CAC Included: | N |
| Water Included: | N |
| Cabel TV Included: | N |
| Common Elements Included: | N |
| Heat Included: | N |
| Parking Included: | N |
| Condo Tax Included: | N |
| Building Insurance Included: | N |
| Fireplace/Stove: | N |
| Heat Type: | Radiant |
| Central Air Conditioning: | None |
| Central Vac: | N |
| Laundry Level: | Syste |
| Ensuite Laundry: | F |
| Elevator Lift: | False |
| Sewers: | Sewer |
| Utilities-Cable: | N |
| Utilities-Hydro: | Y |
$
%
Years
This calculator is for demonstration purposes only. Always consult a professional
financial advisor before making personal financial decisions.
| Although the information displayed is believed to be accurate, no warranties or representations are made of any kind. |
| ROYAL LEPAGE TRILAND REALTY |
|
|

Mak Azad
Broker
Dir:
647-831-6400
Bus:
416-298-8383
Fax:
416-298-8303
| Book Showing | Email a Friend |
Jump To:
At a Glance:
| Type: | Freehold - Detached |
| Area: | Niagara |
| Municipality: | Niagara Falls |
| Neighbourhood: | 216 - Dorchester |
| Style: | 2 1/2 Storey |
| Approximate Age: | 51-99 |
| Tax: | $3,339 |
| Beds: | 6+3 |
| Baths: | 3 |
| Fireplace: | N |
| Pool: | None |
Locatin Map:
Payment Calculator:

