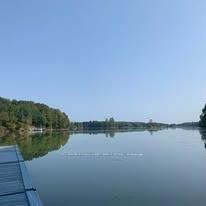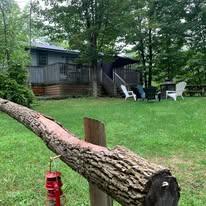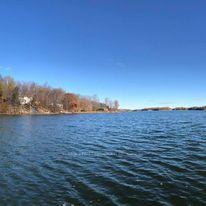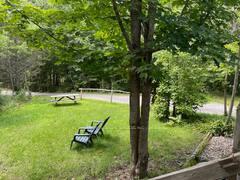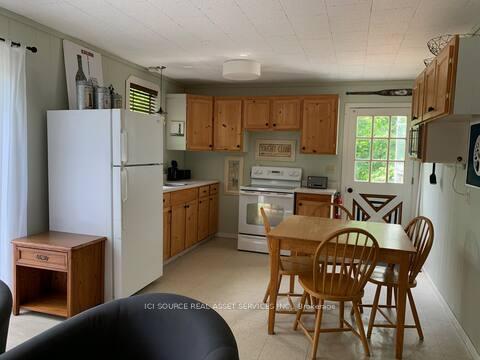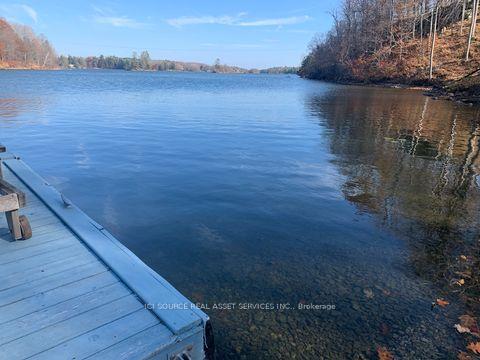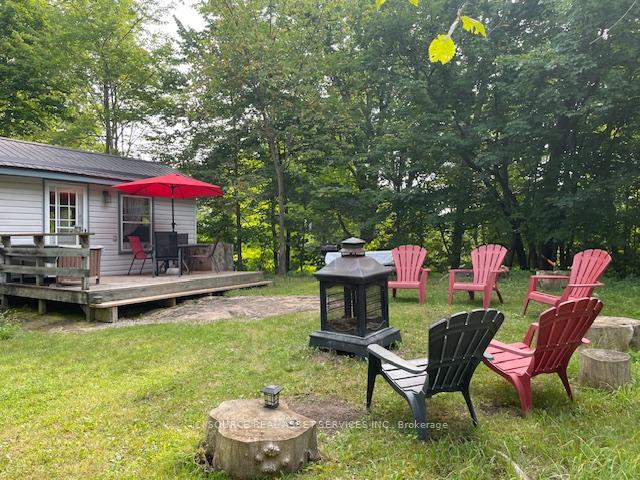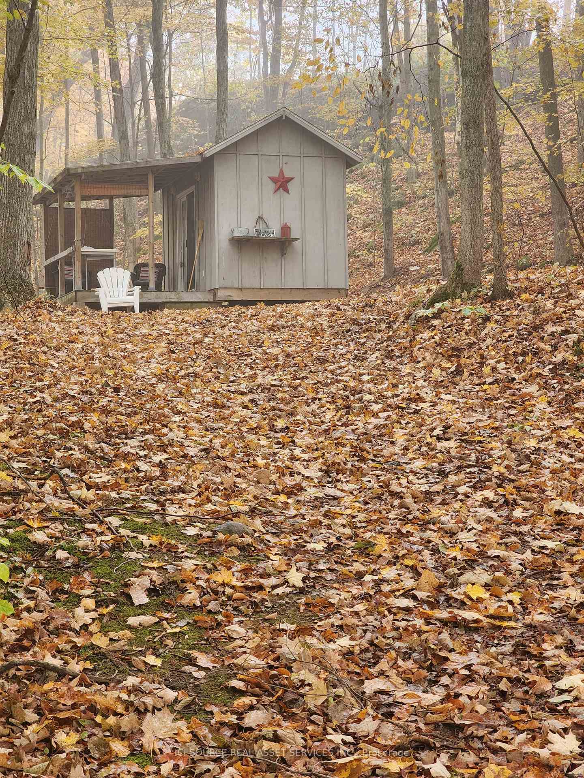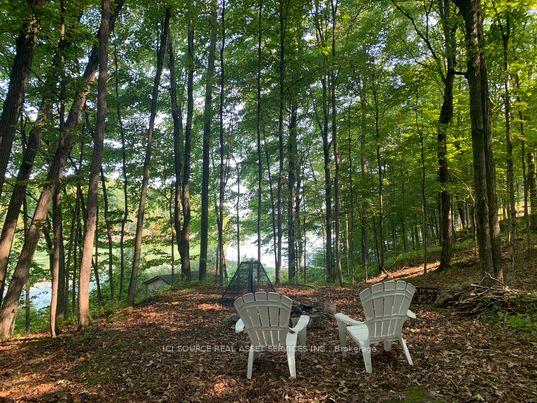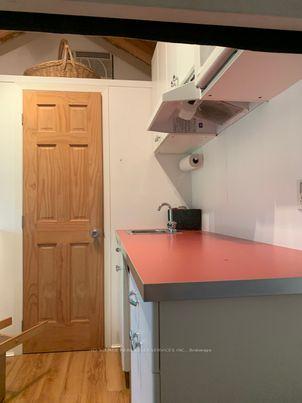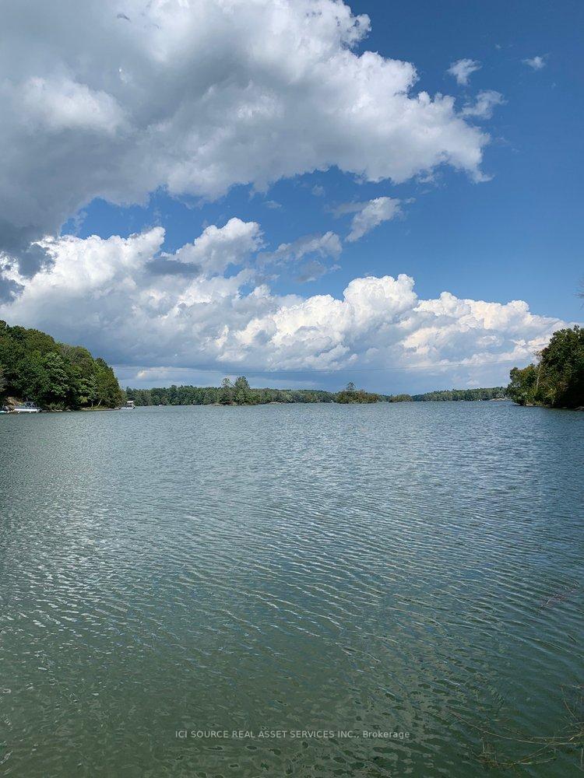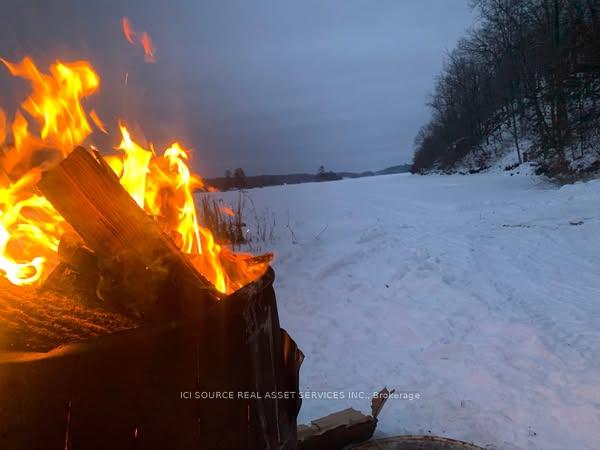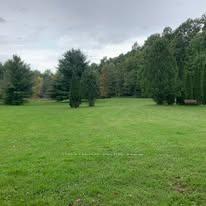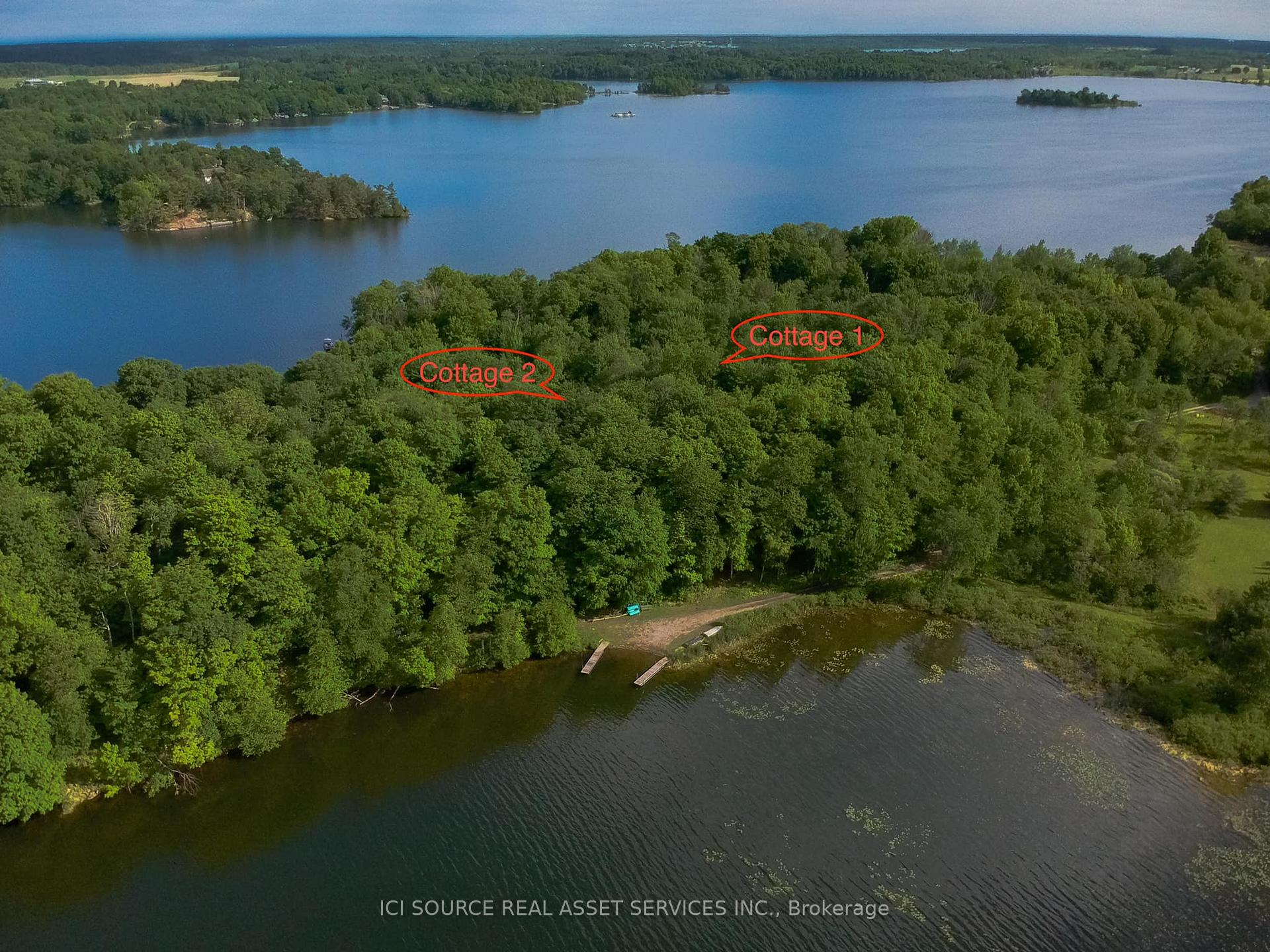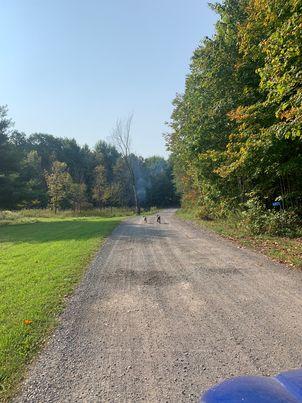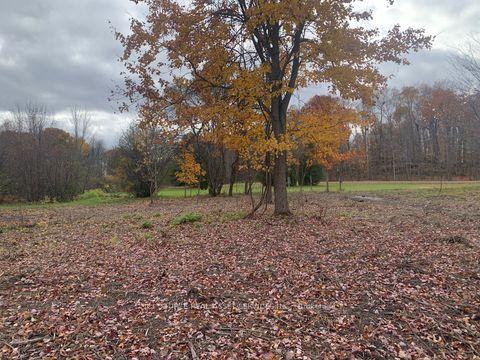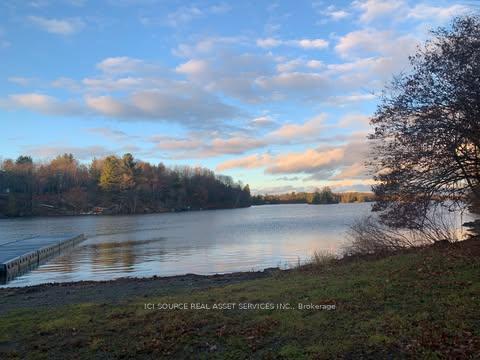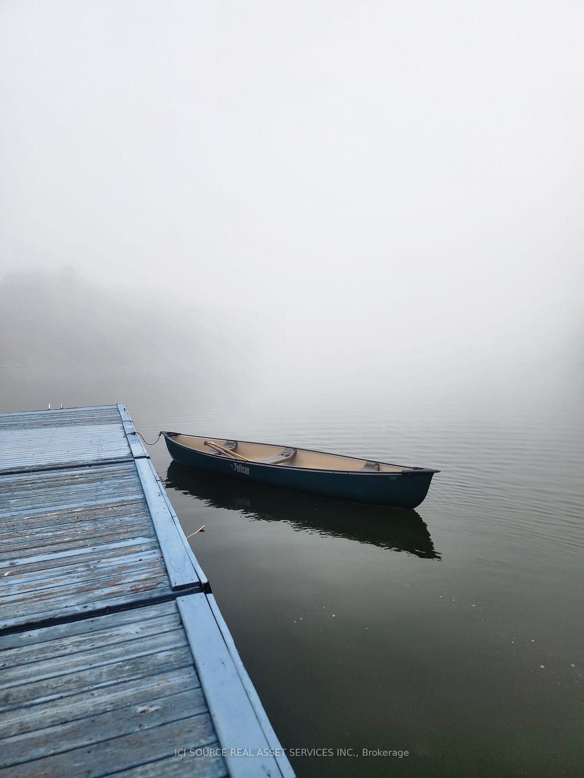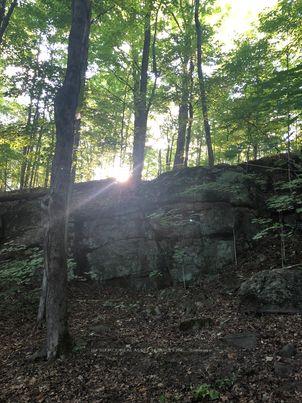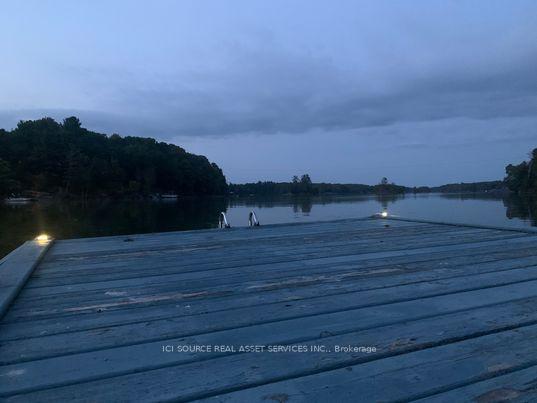$1,840,000
Available - For Sale
Listing ID: X12129590
4071 Hiawatha Lane , Frontenac, K0H 1H0, Frontenac
| 36 Acres with 1200ft of waterfront & 2 cottage Are you looking for privacy and a quiet place to build your new home? build in the forest, upon a rock overseeing the lake or lakeside in a park like setting with mature trees (already cleared) Are you looking for cottages to purchase with another family member or friend? Are you looking for a family compound surrounded by nature? Are you feeling your money is better invested in real estate then in the bank? Continue as is, running 2 cottages to generate income Located on a private, quiet lane with high end homes. 25 min north of Kingston. 3 hrs east of Toronto. 2 hrs south of Ottawa. Dog lake is part of the Rideau Canal system, you can travel to Ottawa or Kingston, out to the St Lawrence river via the lock system. It is zoned RRC4, which is a Commercial Rural Recreational Resort designation. The township has approved 3 more cottages to be built with accessory buildings. A new home build approved as well.22 acres of forest trails & 14 acres of green space (36 acres)1200ft waterfront10x30ft dock, 2nd smaller dock Shallow entry to water boat launch Roads well maintained Cottage #1 & Cottage #2 -each sleep 7. fully furnished, fully equipped kitchens with all amenities full bathroom (tub, shower, toilet in each cottage)Bonfire pits, outdoor stone grill/oven Canoes, kayaks, paddleboat with lakeside shed LAKESIDE TINY COTTAGE: sleeps 2, shower, toilet, kitchenette *For Additional Property Details Click The Brochure Icon Below* |
| Price | $1,840,000 |
| Taxes: | $4288.00 |
| Assessment Year: | 2024 |
| Occupancy: | Owner |
| Address: | 4071 Hiawatha Lane , Frontenac, K0H 1H0, Frontenac |
| Acreage: | 25-49.99 |
| Directions/Cross Streets: | Ormsbee road |
| Rooms: | 6 |
| Bedrooms: | 3 |
| Bedrooms +: | 0 |
| Family Room: | T |
| Basement: | None |
| Level/Floor | Room | Length(ft) | Width(ft) | Descriptions | |
| Room 1 | Main | Kitchen | 16.4 | 13.12 |
| Washroom Type | No. of Pieces | Level |
| Washroom Type 1 | 2 | |
| Washroom Type 2 | 4 | |
| Washroom Type 3 | 0 | |
| Washroom Type 4 | 0 | |
| Washroom Type 5 | 0 |
| Total Area: | 0.00 |
| Property Type: | Rural Residential |
| Style: | Other |
| Exterior: | Vinyl Siding |
| Garage Type: | None |
| (Parking/)Drive: | Private |
| Drive Parking Spaces: | 10 |
| Park #1 | |
| Parking Type: | Private |
| Park #2 | |
| Parking Type: | Private |
| Pool: | None |
| Approximatly Square Footage: | 700-1100 |
| CAC Included: | N |
| Water Included: | N |
| Cabel TV Included: | N |
| Common Elements Included: | N |
| Heat Included: | N |
| Parking Included: | N |
| Condo Tax Included: | N |
| Building Insurance Included: | N |
| Fireplace/Stove: | N |
| Heat Type: | Other |
| Central Air Conditioning: | Window Unit |
| Central Vac: | N |
| Laundry Level: | Syste |
| Ensuite Laundry: | F |
| Sewers: | Septic |
| Utilities-Cable: | N |
| Utilities-Hydro: | Y |
$
%
Years
This calculator is for demonstration purposes only. Always consult a professional
financial advisor before making personal financial decisions.
| Although the information displayed is believed to be accurate, no warranties or representations are made of any kind. |
| ICI SOURCE REAL ASSET SERVICES INC. |
|
|

Mak Azad
Broker
Dir:
647-831-6400
Bus:
416-298-8383
Fax:
416-298-8303
| Book Showing | Email a Friend |
Jump To:
At a Glance:
| Type: | Freehold - Rural Residential |
| Area: | Frontenac |
| Municipality: | Frontenac |
| Neighbourhood: | 47 - Frontenac South |
| Style: | Other |
| Tax: | $4,288 |
| Beds: | 3 |
| Baths: | 3 |
| Fireplace: | N |
| Pool: | None |
Locatin Map:
Payment Calculator:

