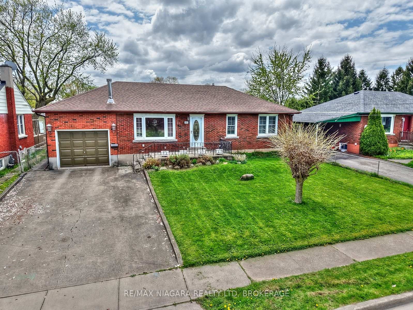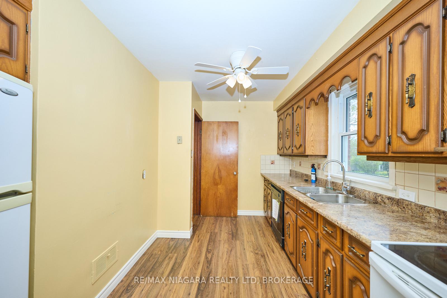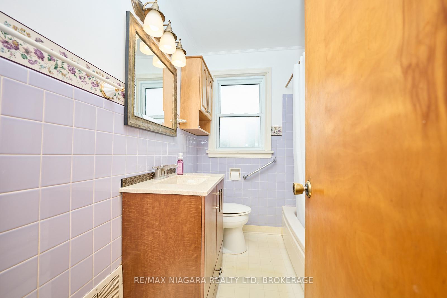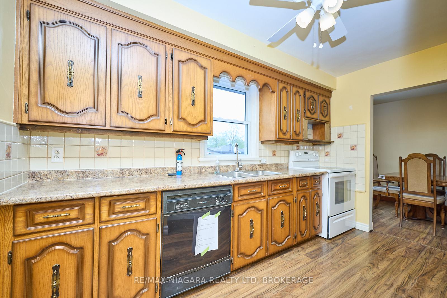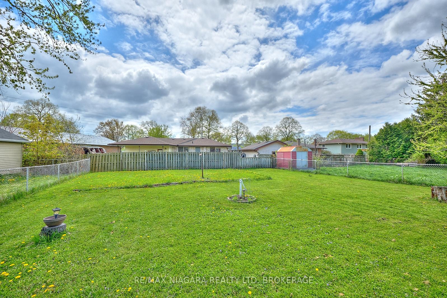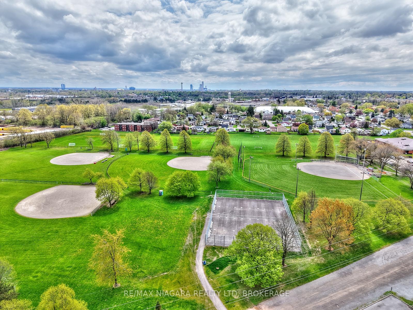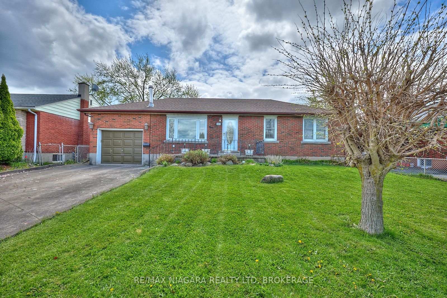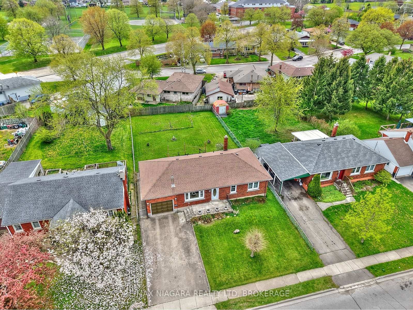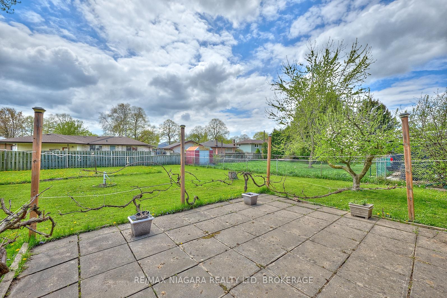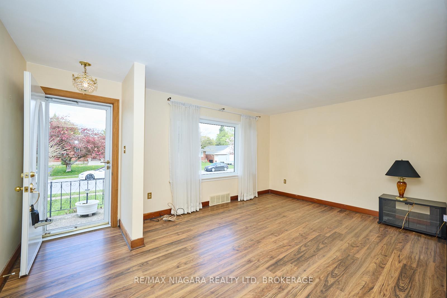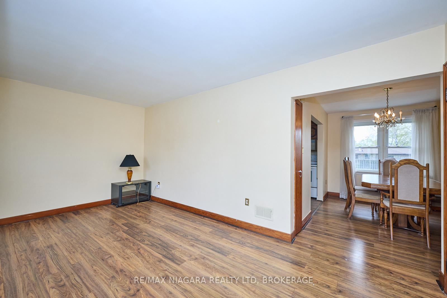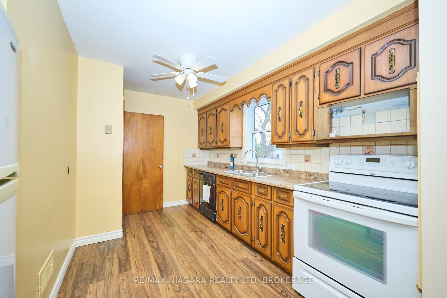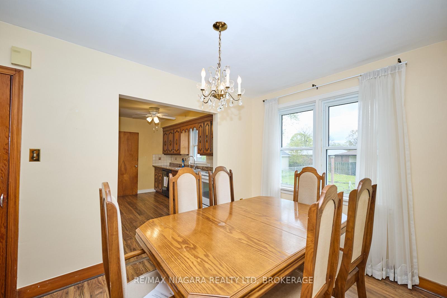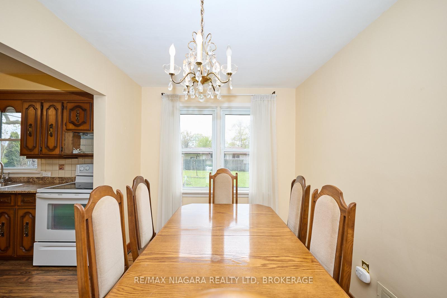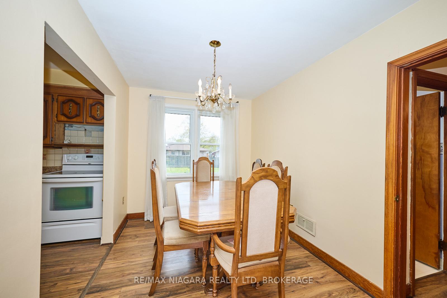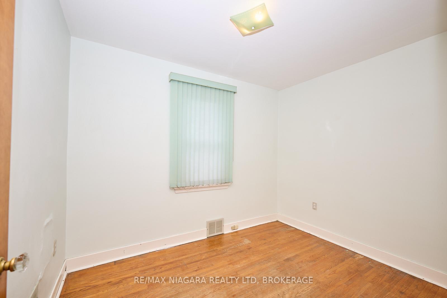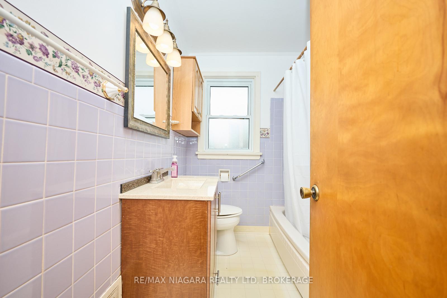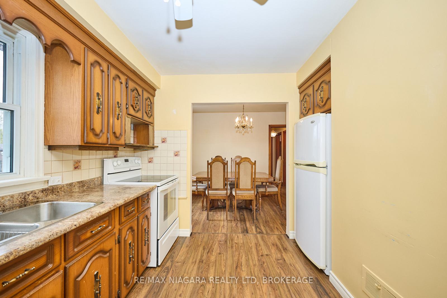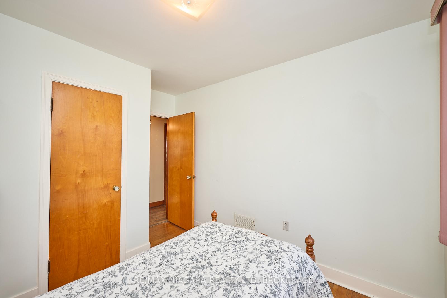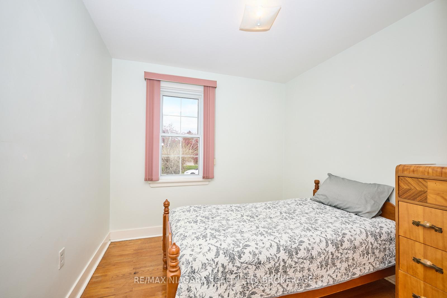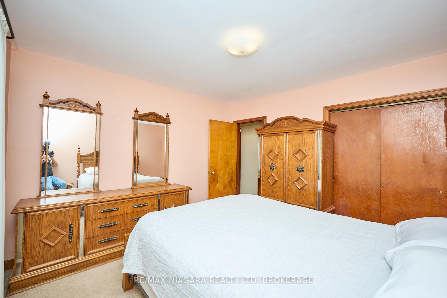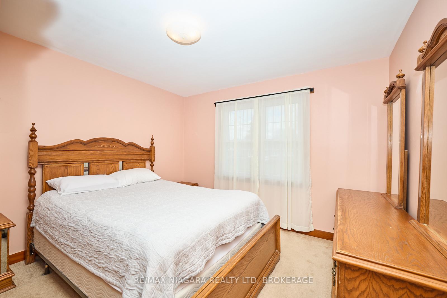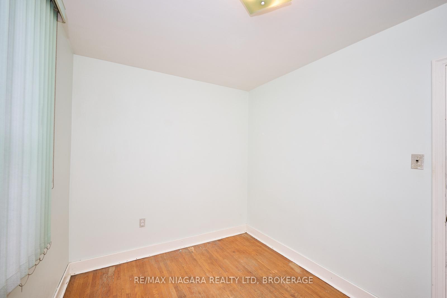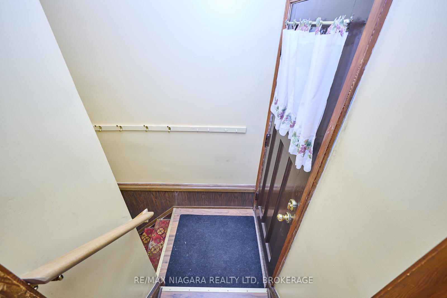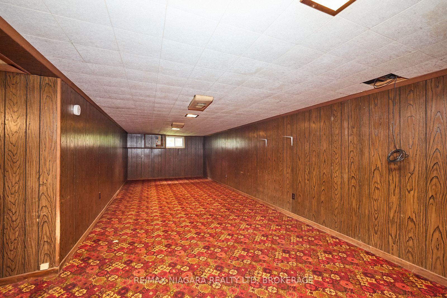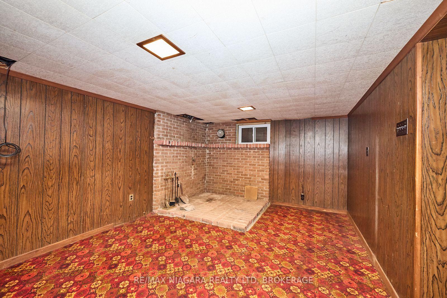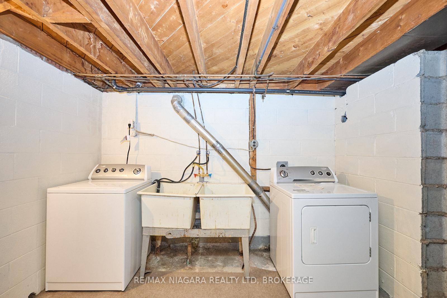$539,000
Available - For Sale
Listing ID: X12129591
5892 Carman Stre , Niagara Falls, L2J 1S1, Niagara
| Solid all brick bungalow with attached garage on a generous lot in the coveted North End section of Niagara Falls. Large 60'X135' lot with a fully fenced backyard. Great potential to rejuvenate the once large garden, still with plenty of room for a pool or whatever suits your needs. Great opportunity for an IN-LAW suite with a separate entrance from the garage leading to a partially finished basement with a large rec-room (38'x12'). The main floor is 1000 sq.ft. with some updated flooring and updated windows. Shingles replaced in 2020. Located in one of the best school districts in Niagara Falls and just a couple hundred metres to Ker park , featuring baseball diamonds and soccer fields. Enjoy the chance to own a home where local residents prefer to live. This home will not last long, book your showing today ! |
| Price | $539,000 |
| Taxes: | $3151.00 |
| Assessment Year: | 2024 |
| Occupancy: | Vacant |
| Address: | 5892 Carman Stre , Niagara Falls, L2J 1S1, Niagara |
| Directions/Cross Streets: | Sinnicks Ave. ,Portage Rd. |
| Rooms: | 7 |
| Rooms +: | 1 |
| Bedrooms: | 3 |
| Bedrooms +: | 0 |
| Family Room: | F |
| Basement: | Partial Base |
| Level/Floor | Room | Length(ft) | Width(ft) | Descriptions | |
| Room 1 | Main | Primary B | 11.41 | 11.41 | |
| Room 2 | Main | Bedroom 2 | 8.04 | 10.17 | |
| Room 3 | Main | Bedroom 3 | 8.79 | 8.79 | |
| Room 4 | Main | Bathroom | 7.87 | 6.17 | 4 Pc Bath |
| Room 5 | Main | Kitchen | 7.81 | 12.23 | Eat-in Kitchen |
| Room 6 | Main | Dining Ro | 8.04 | 11.41 | |
| Room 7 | Main | Living Ro | 17.19 | 11.41 | |
| Room 8 | Basement | Recreatio | 38.21 | 11.35 |
| Washroom Type | No. of Pieces | Level |
| Washroom Type 1 | 4 | Main |
| Washroom Type 2 | 0 | |
| Washroom Type 3 | 0 | |
| Washroom Type 4 | 0 | |
| Washroom Type 5 | 0 |
| Total Area: | 0.00 |
| Approximatly Age: | 51-99 |
| Property Type: | Detached |
| Style: | Bungalow |
| Exterior: | Brick |
| Garage Type: | Attached |
| (Parking/)Drive: | Private Do |
| Drive Parking Spaces: | 4 |
| Park #1 | |
| Parking Type: | Private Do |
| Park #2 | |
| Parking Type: | Private Do |
| Pool: | None |
| Approximatly Age: | 51-99 |
| Approximatly Square Footage: | 700-1100 |
| CAC Included: | N |
| Water Included: | N |
| Cabel TV Included: | N |
| Common Elements Included: | N |
| Heat Included: | N |
| Parking Included: | N |
| Condo Tax Included: | N |
| Building Insurance Included: | N |
| Fireplace/Stove: | N |
| Heat Type: | Forced Air |
| Central Air Conditioning: | Central Air |
| Central Vac: | N |
| Laundry Level: | Syste |
| Ensuite Laundry: | F |
| Sewers: | Sewer |
$
%
Years
This calculator is for demonstration purposes only. Always consult a professional
financial advisor before making personal financial decisions.
| Although the information displayed is believed to be accurate, no warranties or representations are made of any kind. |
| RE/MAX NIAGARA REALTY LTD, BROKERAGE |
|
|

Mak Azad
Broker
Dir:
647-831-6400
Bus:
416-298-8383
Fax:
416-298-8303
| Book Showing | Email a Friend |
Jump To:
At a Glance:
| Type: | Freehold - Detached |
| Area: | Niagara |
| Municipality: | Niagara Falls |
| Neighbourhood: | 205 - Church's Lane |
| Style: | Bungalow |
| Approximate Age: | 51-99 |
| Tax: | $3,151 |
| Beds: | 3 |
| Baths: | 1 |
| Fireplace: | N |
| Pool: | None |
Locatin Map:
Payment Calculator:

