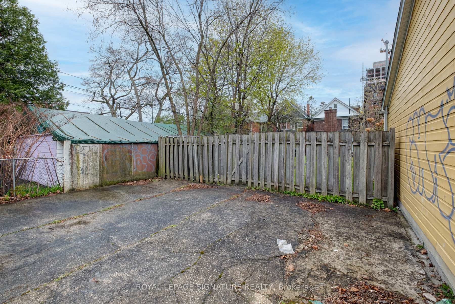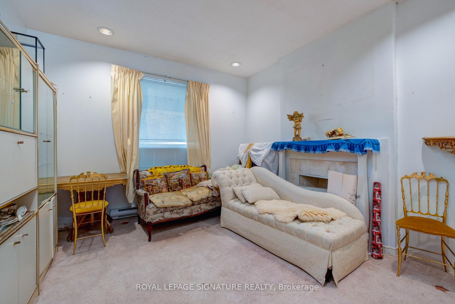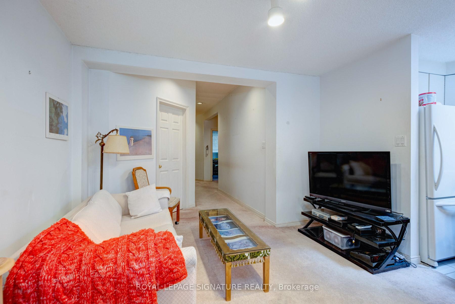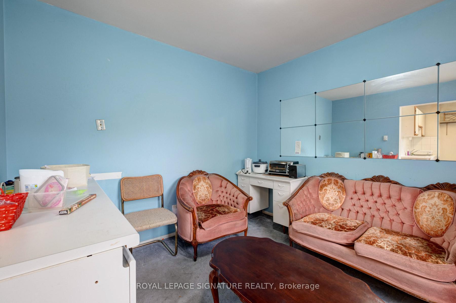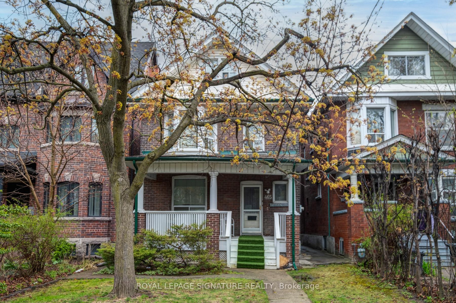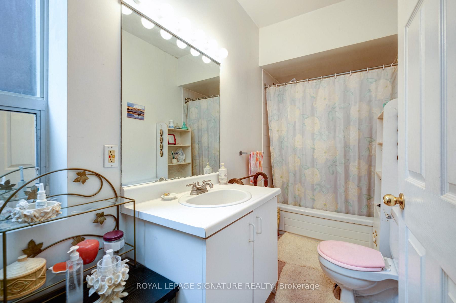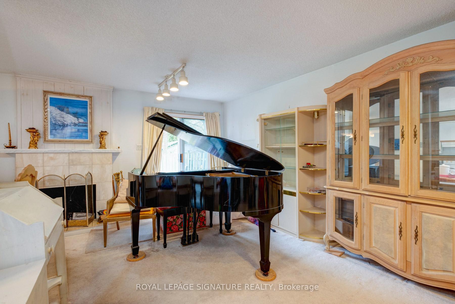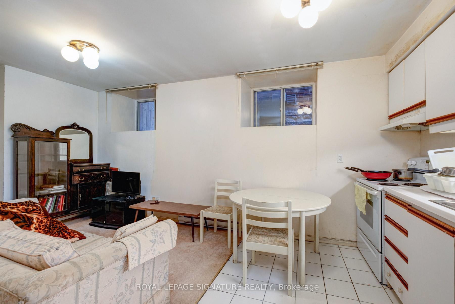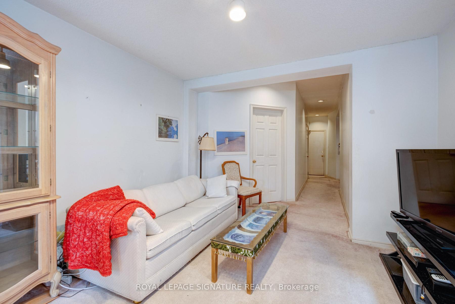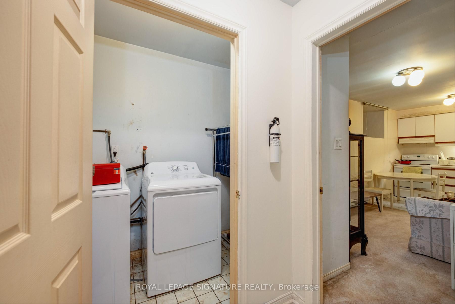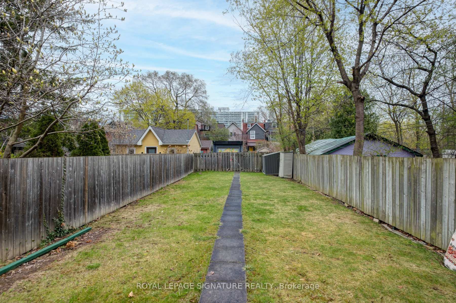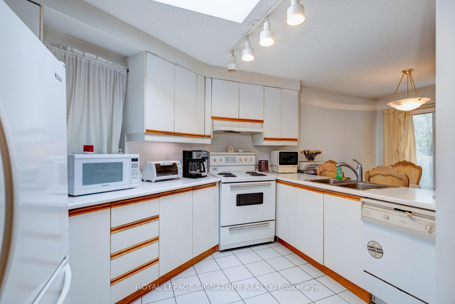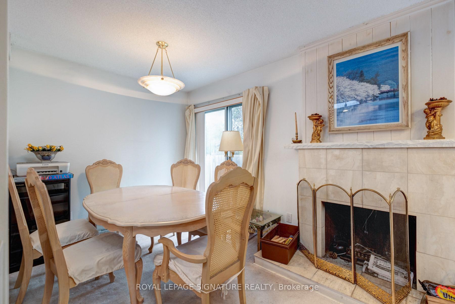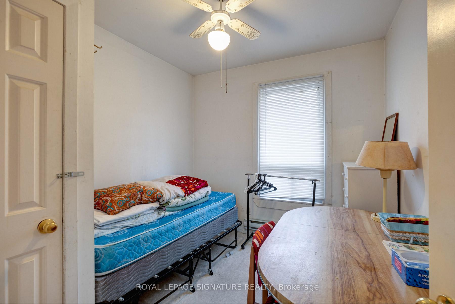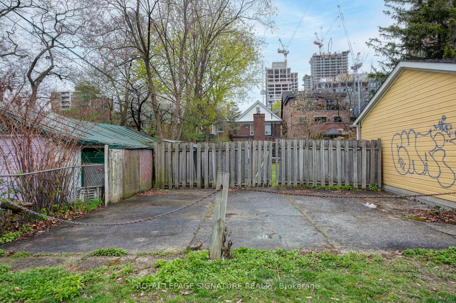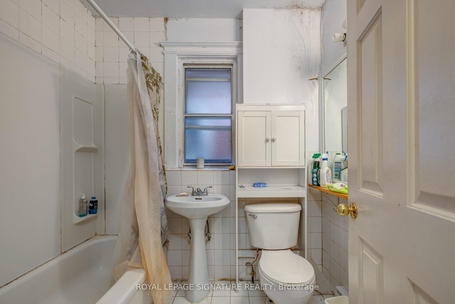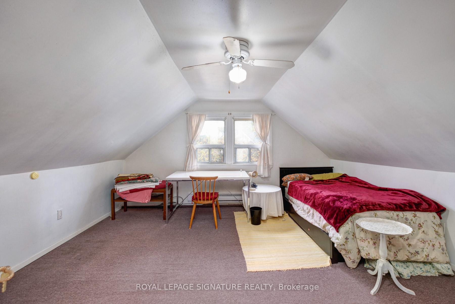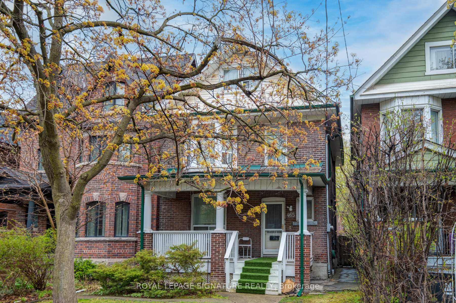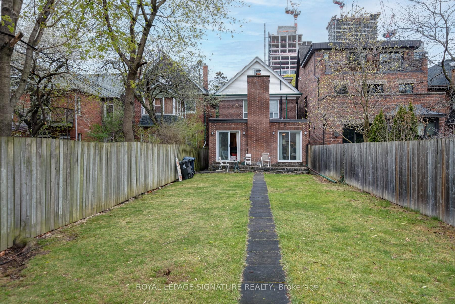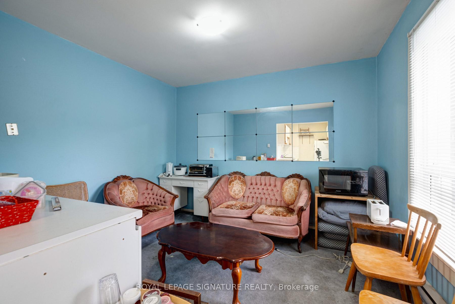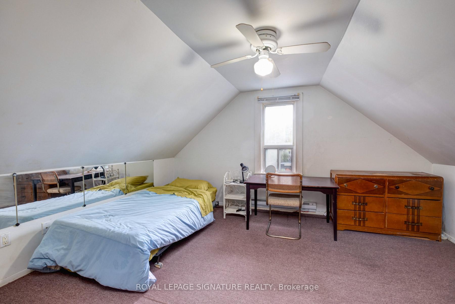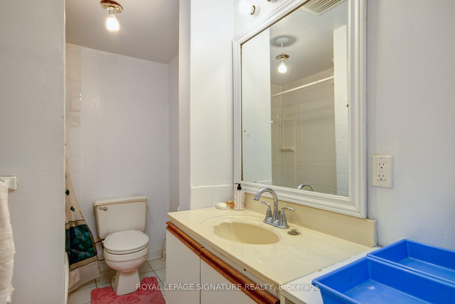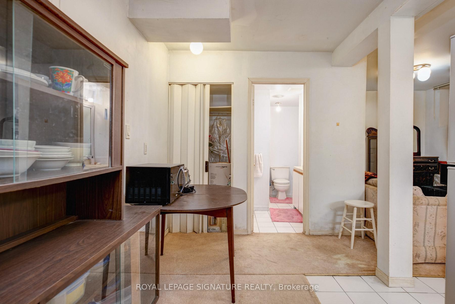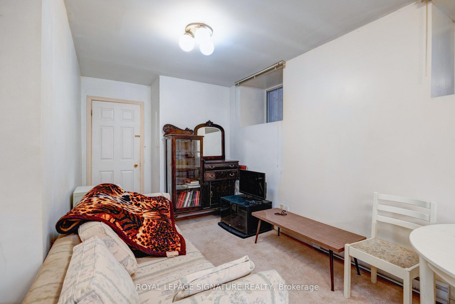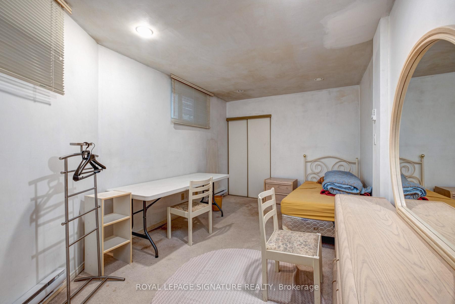$1,980,000
Available - For Sale
Listing ID: C12126680
465 Gladstone Aven , Toronto, M6H 3J1, Toronto
| Solid Brick Detached Home in Prime Dufferin Grove! Rare 180 Ft Deep Lot With Lane Access & Parking For 3 Cars. Versatile Property With 3 Self-Contained Units Ideal For Investors Or Easily Converted To Spacious Single-Family Home. Main Floor & Basement Addition Completed In 1993 offers expanding living space. Lovingly Maintained By Long-Term Owner With Some Updates Over The Years. Incredible Location Steps To Subway, Dufferin Mall, Parks, Schools, Trendy Shops & Restaurants. The possibilities here are truly endless invest, live, or redevelop in a high demand neighbourhood! |
| Price | $1,980,000 |
| Taxes: | $10178.56 |
| Occupancy: | Owner |
| Address: | 465 Gladstone Aven , Toronto, M6H 3J1, Toronto |
| Directions/Cross Streets: | Bloor & Dufferin |
| Rooms: | 13 |
| Rooms +: | 6 |
| Bedrooms: | 6 |
| Bedrooms +: | 2 |
| Family Room: | F |
| Basement: | Finished wit, Apartment |
| Level/Floor | Room | Length(ft) | Width(ft) | Descriptions | |
| Room 1 | Main | Living Ro | 28.21 | 13.12 | Open Concept, W/O To Deck |
| Room 2 | Main | Dining Ro | 8.36 | 8.13 | Open Concept, W/O To Deck |
| Room 3 | Main | Kitchen | 8.36 | 11.74 | Open Concept |
| Room 4 | Main | Primary B | 13.51 | 10.76 | Walk-In Closet(s), Window |
| Room 5 | Main | Bedroom | 12.69 | 11.71 | Closet, Window |
| Room 6 | Second | Living Ro | 11.61 | 10.36 | Combined w/Dining, Window |
| Room 7 | Second | Dining Ro | 11.61 | 10.36 | Combined w/Living, Window |
| Room 8 | Second | Kitchen | 7.28 | 9.64 | Tile Floor |
| Room 9 | Second | Bedroom | 15.45 | 10.96 | Bay Window |
| Room 10 | Second | Bedroom | 9.71 | 9.05 | Closet |
| Room 11 | Third | Bedroom | 14.04 | 14.01 | Window |
| Room 12 | Third | Bedroom | 14.04 | 11.94 | Window |
| Room 13 | Basement | Living Ro | 17.81 | 17.22 | Combined w/Dining, Combined w/Kitchen |
| Room 14 | Basement | Dining Ro | 17.81 | 17.22 | Combined w/Living, Combined w/Kitchen |
| Room 15 | Basement | Kitchen | 17.81 | 17.22 | Combined w/Dining, Combined w/Living |
| Washroom Type | No. of Pieces | Level |
| Washroom Type 1 | 4 | Ground |
| Washroom Type 2 | 4 | Second |
| Washroom Type 3 | 4 | Basement |
| Washroom Type 4 | 2 | Basement |
| Washroom Type 5 | 0 |
| Total Area: | 0.00 |
| Property Type: | Detached |
| Style: | 2 1/2 Storey |
| Exterior: | Brick |
| Garage Type: | None |
| (Parking/)Drive: | Lane |
| Drive Parking Spaces: | 3 |
| Park #1 | |
| Parking Type: | Lane |
| Park #2 | |
| Parking Type: | Lane |
| Pool: | None |
| Approximatly Square Footage: | 2500-3000 |
| CAC Included: | N |
| Water Included: | N |
| Cabel TV Included: | N |
| Common Elements Included: | N |
| Heat Included: | N |
| Parking Included: | N |
| Condo Tax Included: | N |
| Building Insurance Included: | N |
| Fireplace/Stove: | N |
| Heat Type: | Baseboard |
| Central Air Conditioning: | Window Unit |
| Central Vac: | N |
| Laundry Level: | Syste |
| Ensuite Laundry: | F |
| Sewers: | Sewer |
$
%
Years
This calculator is for demonstration purposes only. Always consult a professional
financial advisor before making personal financial decisions.
| Although the information displayed is believed to be accurate, no warranties or representations are made of any kind. |
| ROYAL LEPAGE SIGNATURE REALTY |
|
|

Mak Azad
Broker
Dir:
647-831-6400
Bus:
416-298-8383
Fax:
416-298-8303
| Book Showing | Email a Friend |
Jump To:
At a Glance:
| Type: | Freehold - Detached |
| Area: | Toronto |
| Municipality: | Toronto C01 |
| Neighbourhood: | Dufferin Grove |
| Style: | 2 1/2 Storey |
| Tax: | $10,178.56 |
| Beds: | 6+2 |
| Baths: | 4 |
| Fireplace: | N |
| Pool: | None |
Locatin Map:
Payment Calculator:

