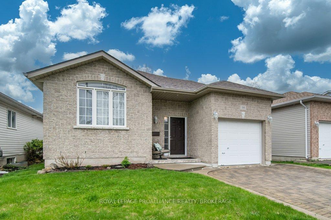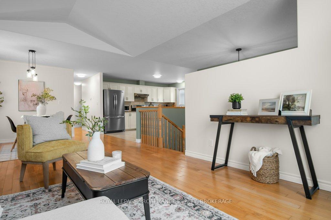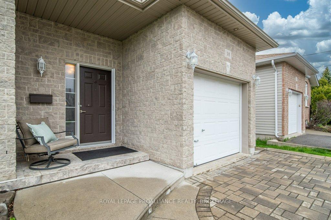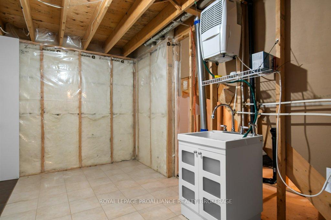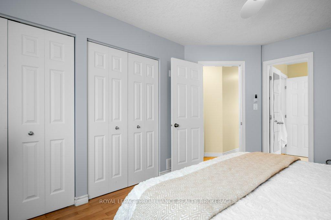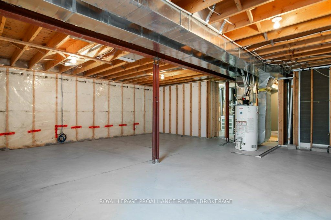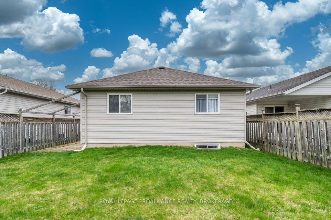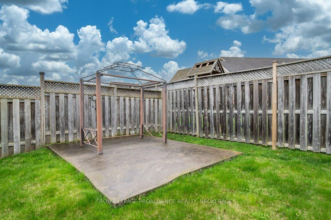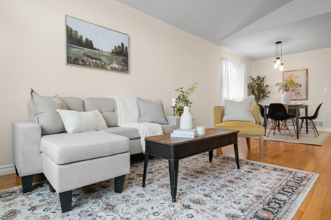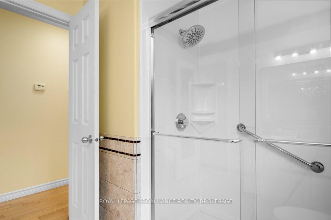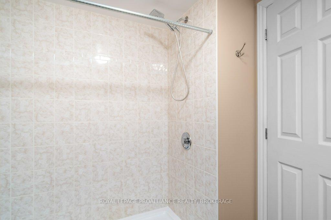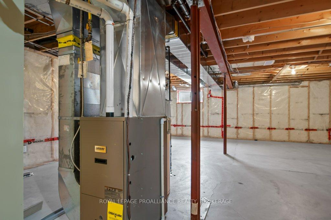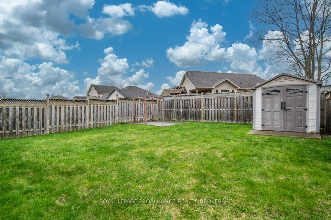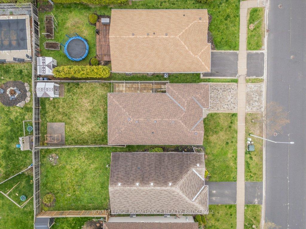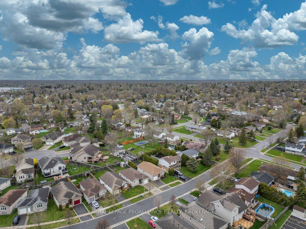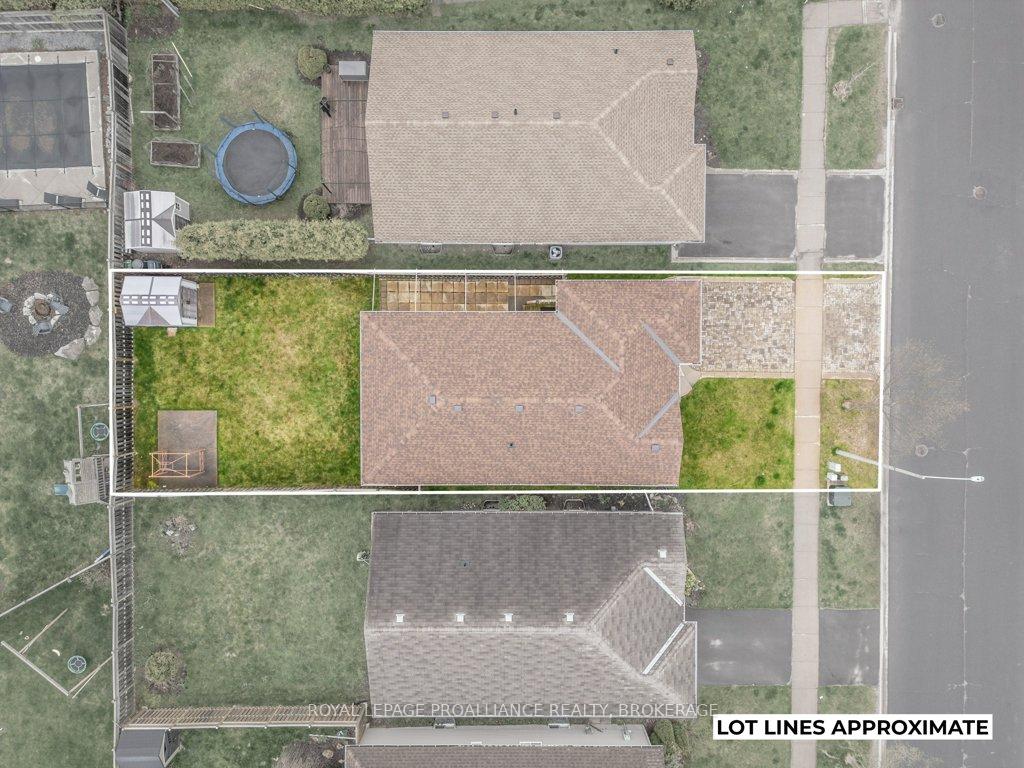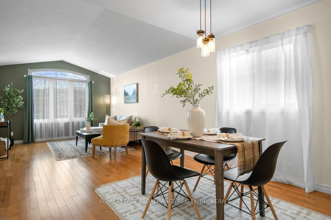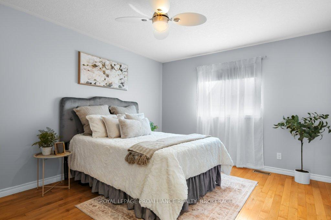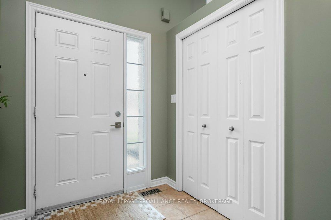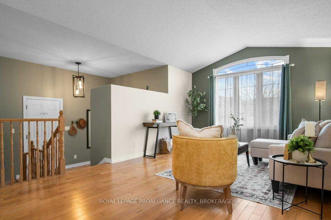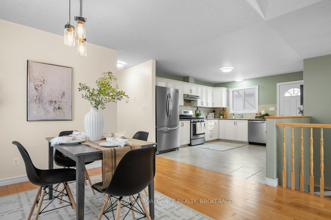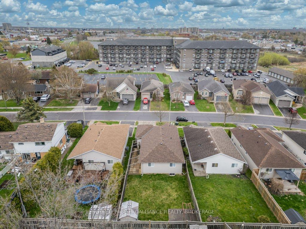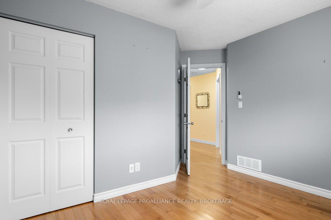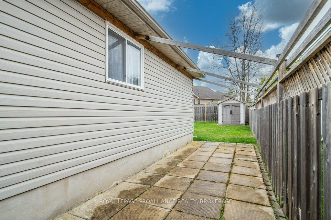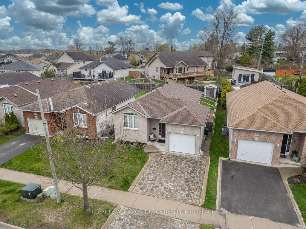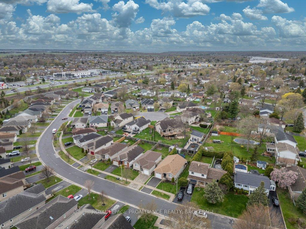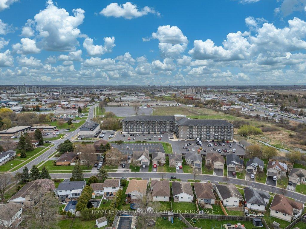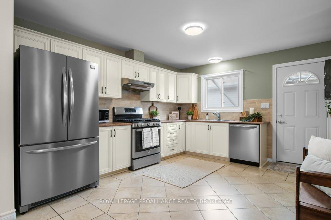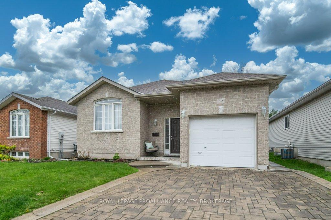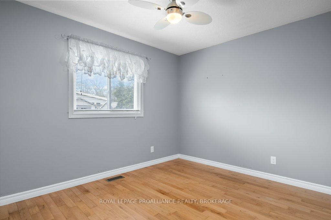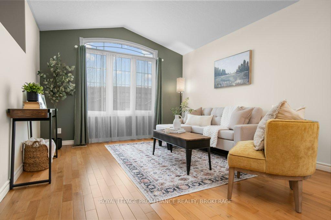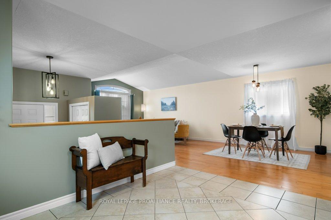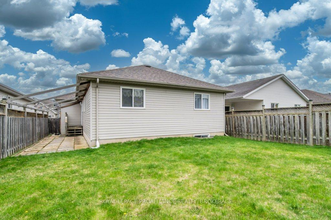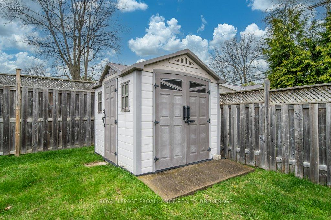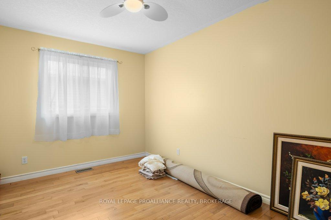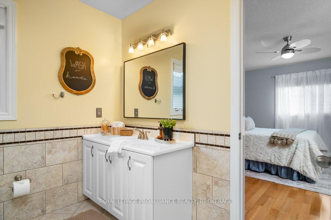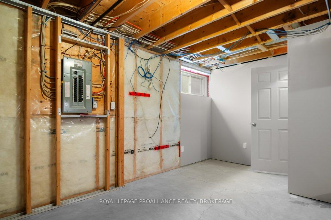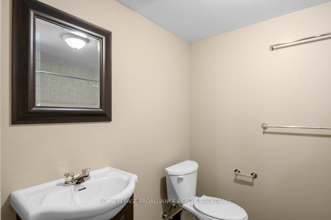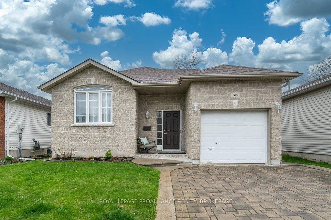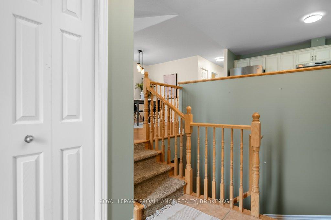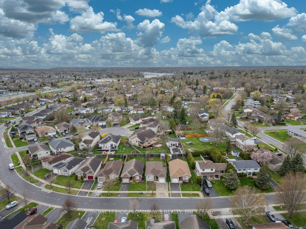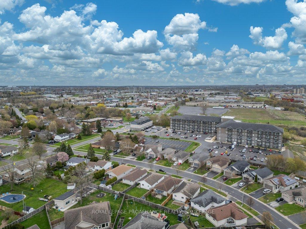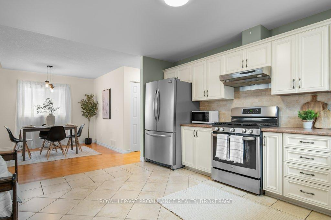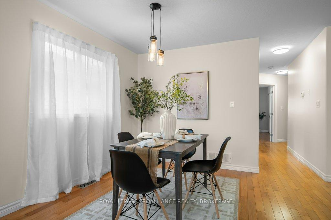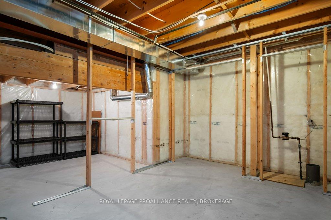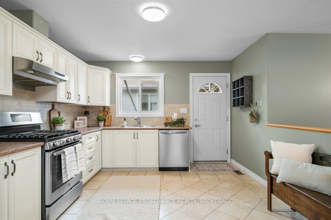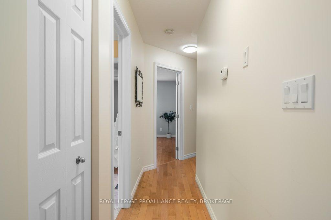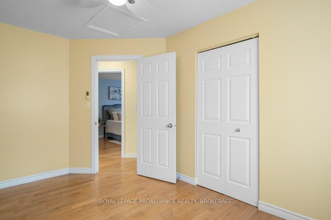$615,000
Available - For Sale
Listing ID: X12129595
318 Boxwood Stre , Kingston, K7M 0B3, Frontenac
| Welcome to 318 Boxwood Street, a meticulously maintained 3-bedroom, 2-bathroom bungalow nestled in Kingston's desirable west end. This inviting home boasts gleaming hardwood floors throughout the main level, creating a warm and cohesive living space. The open concept living and dining areas are perfect for both entertaining and everyday living, while the well-appointed kitchen offers ample storage and functionality. Three generously sized bedrooms, all carpet free. The basement includes an additional bathroom and offers a blank canvas for your customization be it a recreation room, home office, play area, or guest area. Outside is a large, level, fully fenced backyard, ideal for outdoor activities, gardening, or simply relaxing in your private oasis. The single-car garage adds convenience and additional storage options. Located close to parks, schools, shopping, and public transit, 318 Boxwood Street combines comfort, space, and an unbeatable location. Don't miss the opportunity to make this delightful bungalow your new home! (New roof 2025). |
| Price | $615,000 |
| Taxes: | $3896.63 |
| Assessment Year: | 2024 |
| Occupancy: | Vacant |
| Address: | 318 Boxwood Stre , Kingston, K7M 0B3, Frontenac |
| Acreage: | < .50 |
| Directions/Cross Streets: | Development Drive & Boxwood |
| Rooms: | 12 |
| Bedrooms: | 3 |
| Bedrooms +: | 0 |
| Family Room: | F |
| Basement: | Full, Partially Fi |
| Level/Floor | Room | Length(ft) | Width(ft) | Descriptions | |
| Room 1 | Main | Living Ro | 39.69 | 53.46 | |
| Room 2 | Main | Kitchen | 44.61 | 37.06 | |
| Room 3 | Main | Dining Ro | 38.05 | 29.19 | |
| Room 4 | Main | Primary B | 36.74 | 47.23 | |
| Room 5 | Main | Bedroom 2 | 43.95 | 29.85 | |
| Room 6 | Main | Bedroom 3 | 38.7 | 37.39 | |
| Room 7 | Main | Bathroom | 25.58 | 29.85 | |
| Room 8 | Lower | Laundry | 43.62 | 29.52 | |
| Room 9 | Lower | Bathroom | 20.34 | 24.93 | |
| Room 10 | Lower | Recreatio | 77.74 | 78.06 |
| Washroom Type | No. of Pieces | Level |
| Washroom Type 1 | 3 | Main |
| Washroom Type 2 | 3 | Lower |
| Washroom Type 3 | 0 | |
| Washroom Type 4 | 0 | |
| Washroom Type 5 | 0 |
| Total Area: | 0.00 |
| Approximatly Age: | 16-30 |
| Property Type: | Detached |
| Style: | Bungalow |
| Exterior: | Vinyl Siding |
| Garage Type: | Attached |
| (Parking/)Drive: | Private, P |
| Drive Parking Spaces: | 2 |
| Park #1 | |
| Parking Type: | Private, P |
| Park #2 | |
| Parking Type: | Private |
| Park #3 | |
| Parking Type: | Private Do |
| Pool: | None |
| Approximatly Age: | 16-30 |
| Approximatly Square Footage: | 1100-1500 |
| Property Features: | Fenced Yard, Level |
| CAC Included: | N |
| Water Included: | N |
| Cabel TV Included: | N |
| Common Elements Included: | N |
| Heat Included: | N |
| Parking Included: | N |
| Condo Tax Included: | N |
| Building Insurance Included: | N |
| Fireplace/Stove: | N |
| Heat Type: | Forced Air |
| Central Air Conditioning: | Central Air |
| Central Vac: | N |
| Laundry Level: | Syste |
| Ensuite Laundry: | F |
| Sewers: | Sewer |
| Utilities-Cable: | A |
| Utilities-Hydro: | Y |
$
%
Years
This calculator is for demonstration purposes only. Always consult a professional
financial advisor before making personal financial decisions.
| Although the information displayed is believed to be accurate, no warranties or representations are made of any kind. |
| ROYAL LEPAGE PROALLIANCE REALTY, BROKERAGE |
|
|

Mak Azad
Broker
Dir:
647-831-6400
Bus:
416-298-8383
Fax:
416-298-8303
| Book Showing | Email a Friend |
Jump To:
At a Glance:
| Type: | Freehold - Detached |
| Area: | Frontenac |
| Municipality: | Kingston |
| Neighbourhood: | 37 - South of Taylor-Kidd Blvd |
| Style: | Bungalow |
| Approximate Age: | 16-30 |
| Tax: | $3,896.63 |
| Beds: | 3 |
| Baths: | 2 |
| Fireplace: | N |
| Pool: | None |
Locatin Map:
Payment Calculator:

