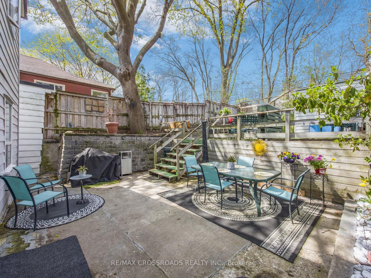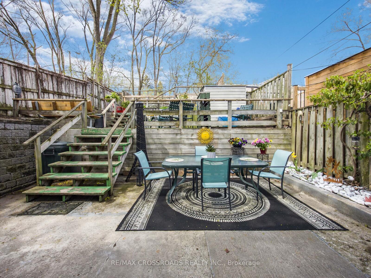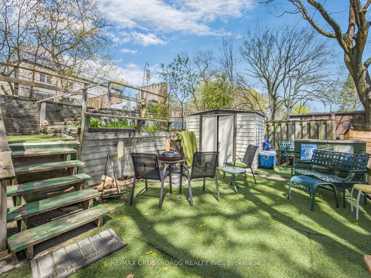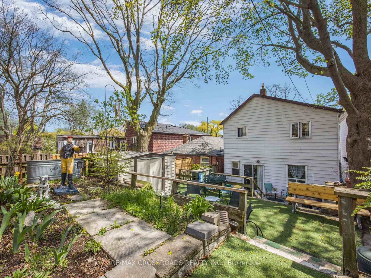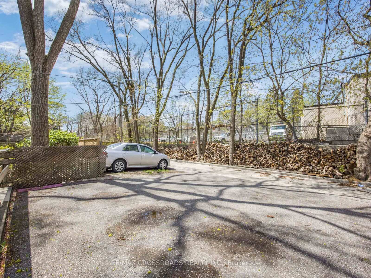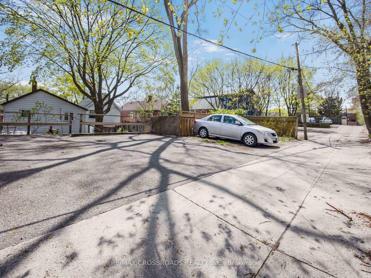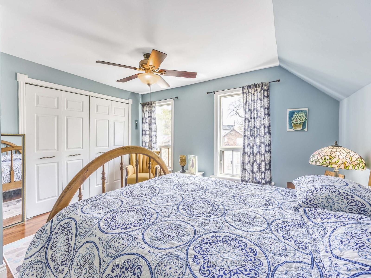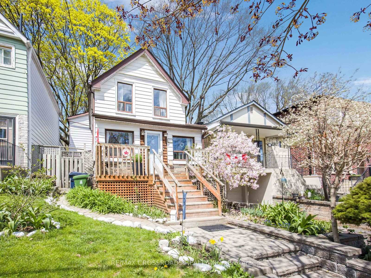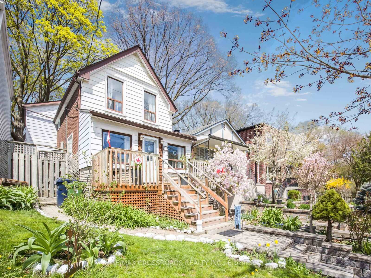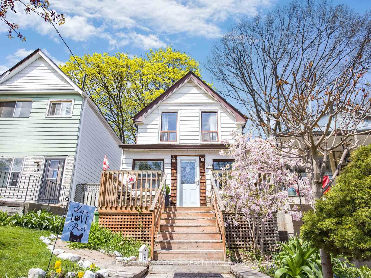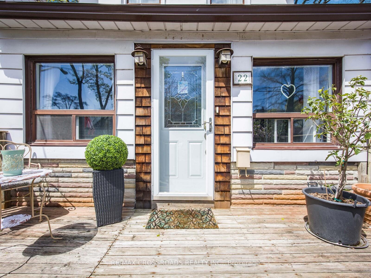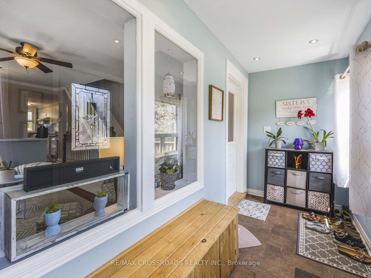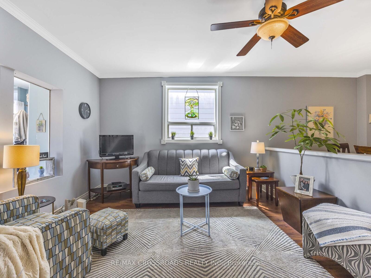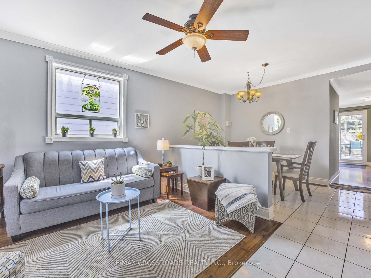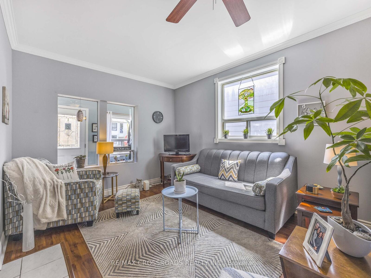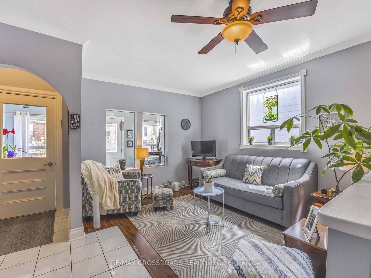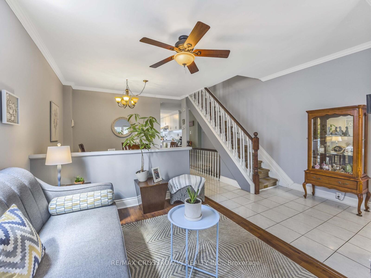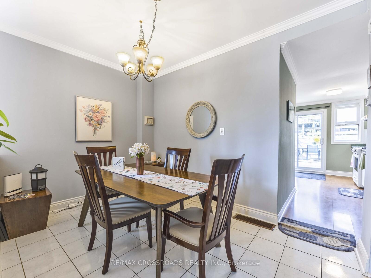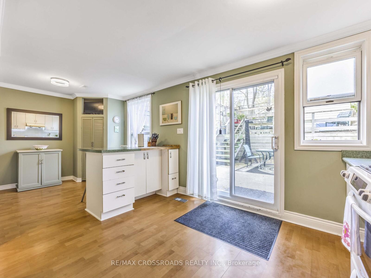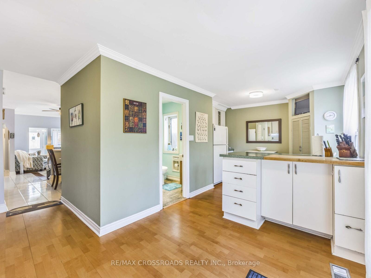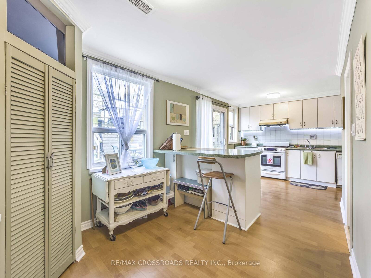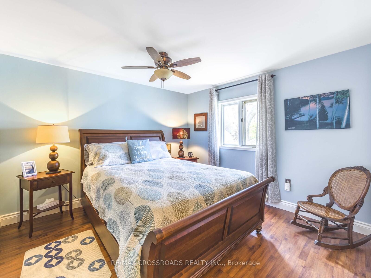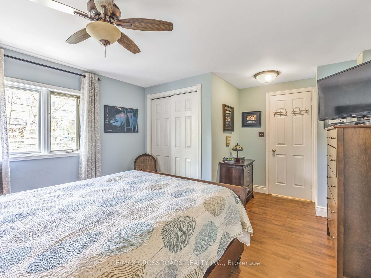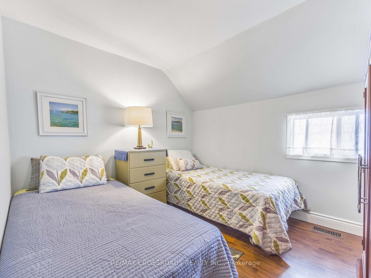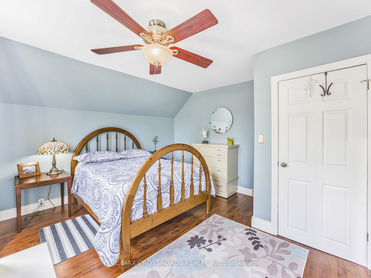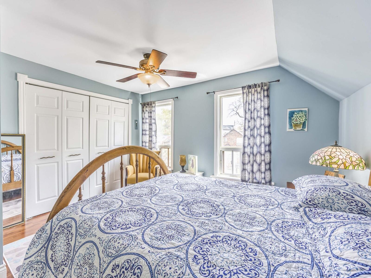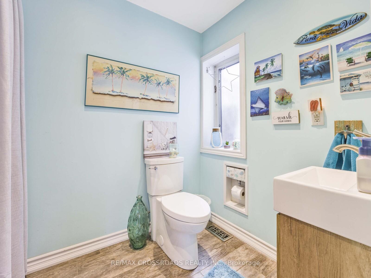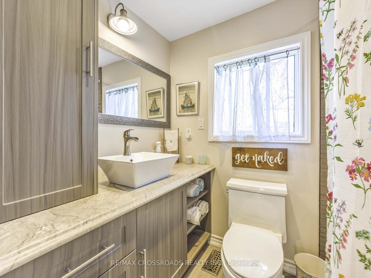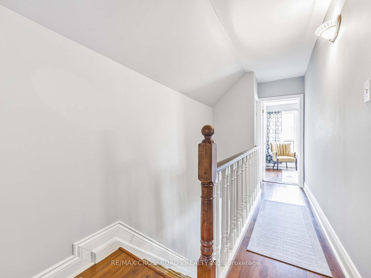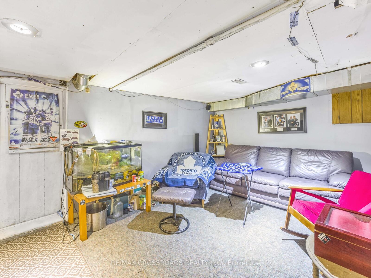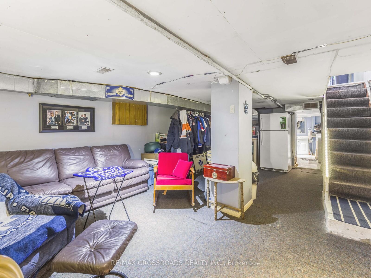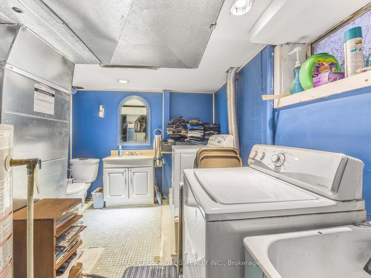$1,499,900
Available - For Sale
Listing ID: E12128835
22 Ivy Aven , Toronto, M4L 2H7, Toronto
| Welcome to 22 Ivy Ave, a charming, detached home nestled in highly coveted Riverdale. Proudly owned for over 30 years, this residence boasts rare 3 car parking and a lovely tiered back yard along with beautiful landscaped front yard. Functional principle rooms with decent sized bedrooms, the home has been tastefully painted and well kept. Located within an exceptional school catchment area, residents benefit from proximity to top-rated educational institutions such as Riverdale Collegiate. Enjoy Leisurely strolls to nearby Greenwood park, explore the boutique shops and diverse dining options of the Danforth or enjoy a day at Kew Beach. Convenient access to Gerrard Street car or Greenwood/Donlands Subway station. Don't Miss out. |
| Price | $1,499,900 |
| Taxes: | $4663.68 |
| Occupancy: | Owner |
| Address: | 22 Ivy Aven , Toronto, M4L 2H7, Toronto |
| Directions/Cross Streets: | Leslie and Gerrard |
| Rooms: | 6 |
| Bedrooms: | 3 |
| Bedrooms +: | 0 |
| Family Room: | F |
| Basement: | Partially Fi |
| Level/Floor | Room | Length(ft) | Width(ft) | Descriptions | |
| Room 1 | Main | Living Ro | 12.07 | 10.43 | |
| Room 2 | Main | Dining Ro | 8.23 | 11.84 | |
| Room 3 | Main | Kitchen | 8.66 | 14.01 | |
| Room 4 | Main | Breakfast | 11.32 | 7.41 | |
| Room 5 | Second | Bedroom 2 | 12.23 | 12.82 | |
| Room 6 | Second | Bedroom 3 | 9.09 | 8.23 | |
| Room 7 | Second | Primary B | 10.99 | 15.15 |
| Washroom Type | No. of Pieces | Level |
| Washroom Type 1 | 2 | Basement |
| Washroom Type 2 | 2 | Main |
| Washroom Type 3 | 4 | Second |
| Washroom Type 4 | 0 | |
| Washroom Type 5 | 0 |
| Total Area: | 0.00 |
| Property Type: | Detached |
| Style: | 2-Storey |
| Exterior: | Aluminum Siding, Brick |
| Garage Type: | None |
| (Parking/)Drive: | Private |
| Drive Parking Spaces: | 3 |
| Park #1 | |
| Parking Type: | Private |
| Park #2 | |
| Parking Type: | Private |
| Pool: | None |
| Approximatly Square Footage: | 1500-2000 |
| CAC Included: | N |
| Water Included: | N |
| Cabel TV Included: | N |
| Common Elements Included: | N |
| Heat Included: | N |
| Parking Included: | N |
| Condo Tax Included: | N |
| Building Insurance Included: | N |
| Fireplace/Stove: | N |
| Heat Type: | Forced Air |
| Central Air Conditioning: | None |
| Central Vac: | N |
| Laundry Level: | Syste |
| Ensuite Laundry: | F |
| Sewers: | Sewer |
$
%
Years
This calculator is for demonstration purposes only. Always consult a professional
financial advisor before making personal financial decisions.
| Although the information displayed is believed to be accurate, no warranties or representations are made of any kind. |
| RE/MAX CROSSROADS REALTY INC. |
|
|

Mak Azad
Broker
Dir:
647-831-6400
Bus:
416-298-8383
Fax:
416-298-8303
| Virtual Tour | Book Showing | Email a Friend |
Jump To:
At a Glance:
| Type: | Freehold - Detached |
| Area: | Toronto |
| Municipality: | Toronto E01 |
| Neighbourhood: | South Riverdale |
| Style: | 2-Storey |
| Tax: | $4,663.68 |
| Beds: | 3 |
| Baths: | 3 |
| Fireplace: | N |
| Pool: | None |
Locatin Map:
Payment Calculator:

