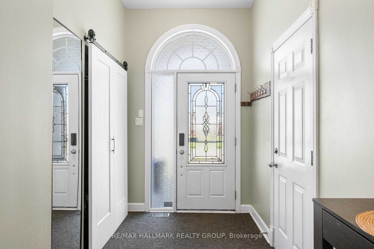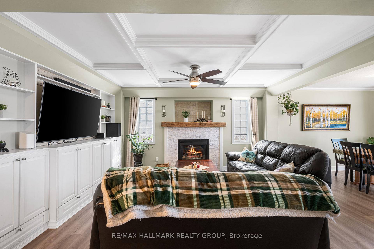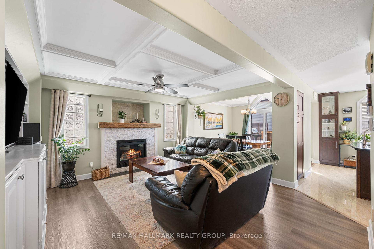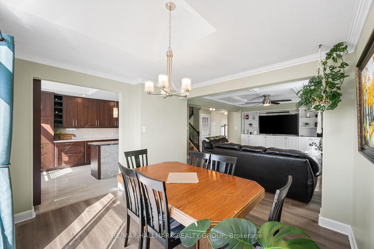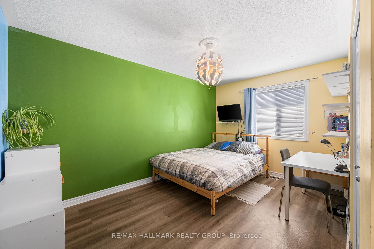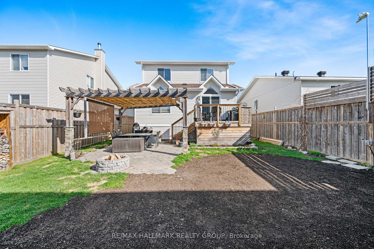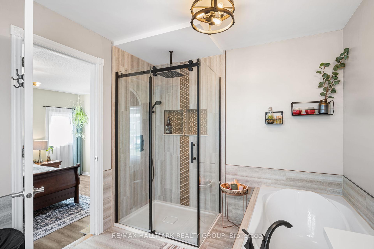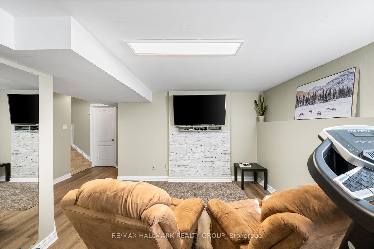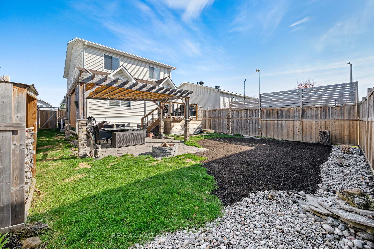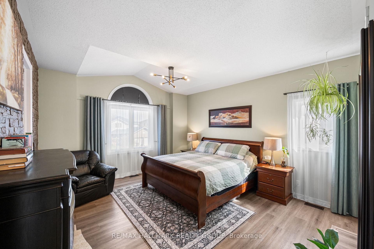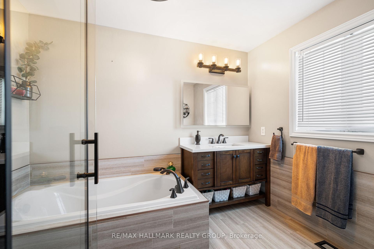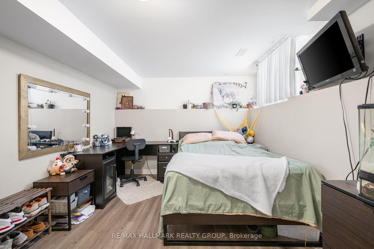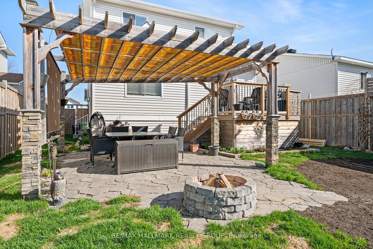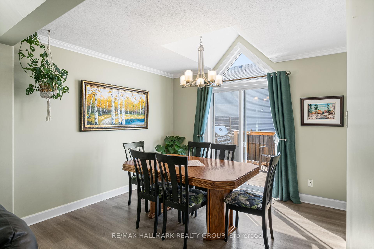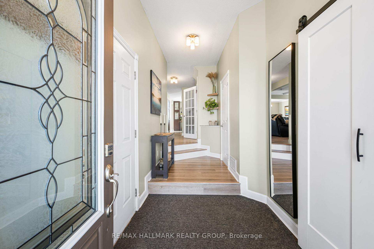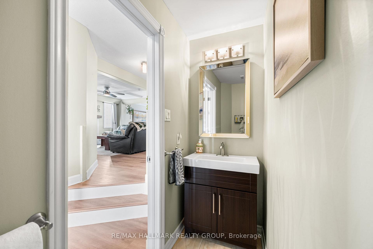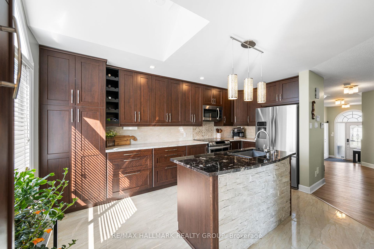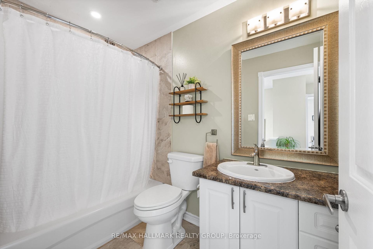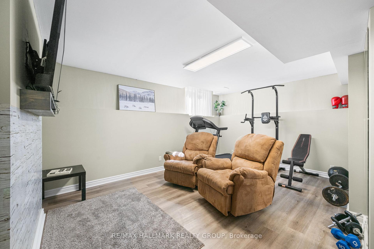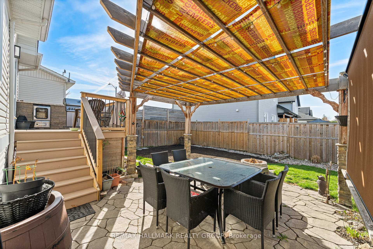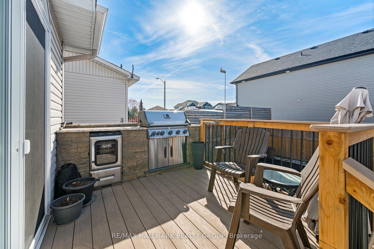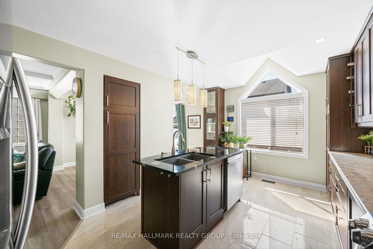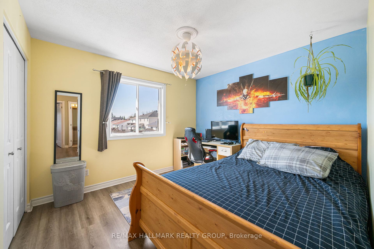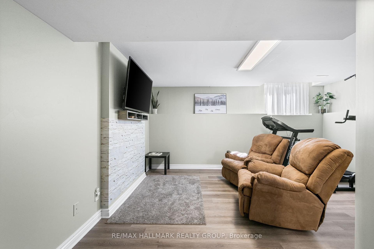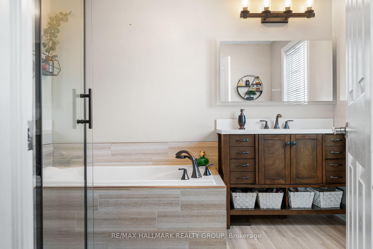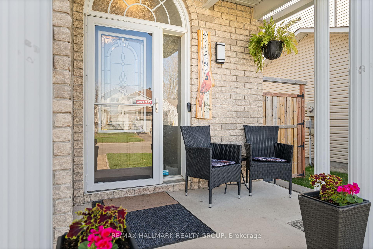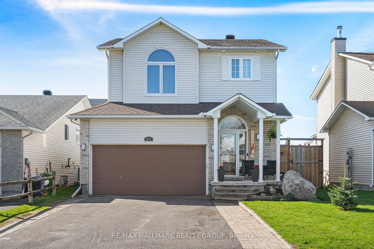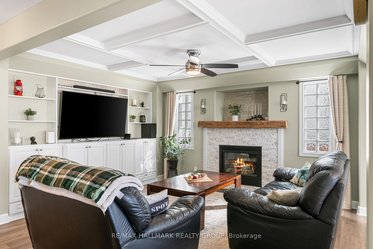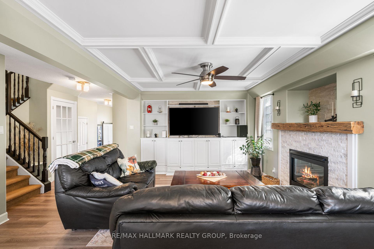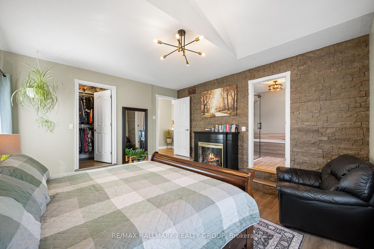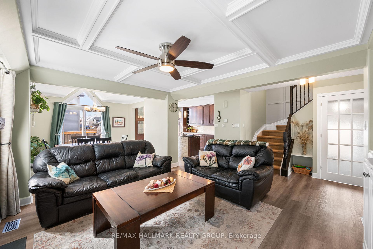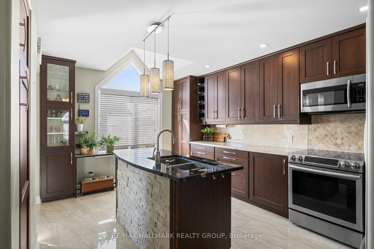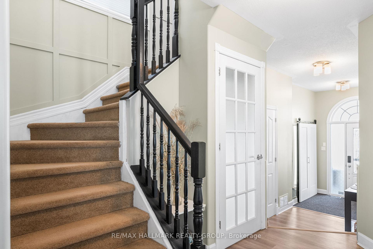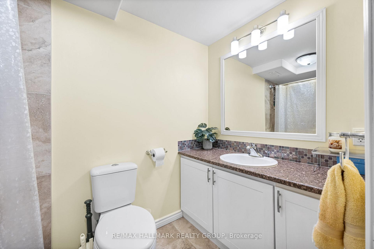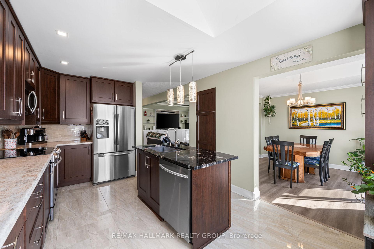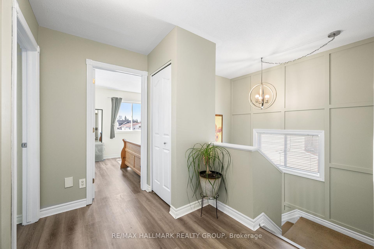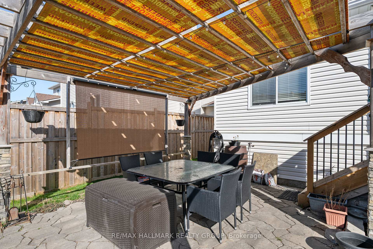$689,900
Available - For Sale
Listing ID: X12121896
251 Stiver Stre , Russell, K4R 1G8, Prescott and Rus
| Welcome to 251 Stiver St in Russell, This beautifully Updated 2-story 3 Bedroom home located in one of Eastern Ottawas most sought-after Suburb! This home has been lovingly cared for over the last 10 yrs! Once inside, discover a cozy Living room with a natural gas fireplace, flowing seamlessly into the dining room open to the renovated modern kitchen (2016) with loads of cabinetry and an island with Granite counter top which perfect for entertaining. Step outside from the kitchen to a fully fenced backyard (2017), a beautiful deck with outdoor kitchen (2022) and Pergola on flagstone patio (2016) . The main floor also includes a convenient powder room (2015), and access to the 2-car garage. Upstairs, you'll find three spacious bedrooms, including a primary suite with an oversized walk-in closet and a private ensuite bathroom (2020), plus a second full bathroom (2018) and linen storage. The finished basement offers endless possibilities can easily be used as a rec room, home office, and plenty of storage space. Don't miss the chance to make this stunning, move-in-ready home yours! Patio door Primary bedroom window (2023), Whole house painted (2023) Tv Built-ins (2017), AC (2016) |
| Price | $689,900 |
| Taxes: | $3653.00 |
| Assessment Year: | 2024 |
| Occupancy: | Owner |
| Address: | 251 Stiver Stre , Russell, K4R 1G8, Prescott and Rus |
| Directions/Cross Streets: | Cumming |
| Rooms: | 12 |
| Bedrooms: | 3 |
| Bedrooms +: | 0 |
| Family Room: | T |
| Basement: | Finished |
| Washroom Type | No. of Pieces | Level |
| Washroom Type 1 | 3 | Second |
| Washroom Type 2 | 2 | Main |
| Washroom Type 3 | 4 | Second |
| Washroom Type 4 | 3 | Basement |
| Washroom Type 5 | 0 |
| Total Area: | 0.00 |
| Property Type: | Detached |
| Style: | 2-Storey |
| Exterior: | Brick, Vinyl Siding |
| Garage Type: | Attached |
| Drive Parking Spaces: | 4 |
| Pool: | None |
| Approximatly Square Footage: | 1500-2000 |
| CAC Included: | N |
| Water Included: | N |
| Cabel TV Included: | N |
| Common Elements Included: | N |
| Heat Included: | N |
| Parking Included: | N |
| Condo Tax Included: | N |
| Building Insurance Included: | N |
| Fireplace/Stove: | Y |
| Heat Type: | Forced Air |
| Central Air Conditioning: | Central Air |
| Central Vac: | N |
| Laundry Level: | Syste |
| Ensuite Laundry: | F |
| Sewers: | Sewer |
$
%
Years
This calculator is for demonstration purposes only. Always consult a professional
financial advisor before making personal financial decisions.
| Although the information displayed is believed to be accurate, no warranties or representations are made of any kind. |
| RE/MAX HALLMARK REALTY GROUP |
|
|

Mak Azad
Broker
Dir:
647-831-6400
Bus:
416-298-8383
Fax:
416-298-8303
| Virtual Tour | Book Showing | Email a Friend |
Jump To:
At a Glance:
| Type: | Freehold - Detached |
| Area: | Prescott and Russell |
| Municipality: | Russell |
| Neighbourhood: | 601 - Village of Russell |
| Style: | 2-Storey |
| Tax: | $3,653 |
| Beds: | 3 |
| Baths: | 4 |
| Fireplace: | Y |
| Pool: | None |
Locatin Map:
Payment Calculator:

