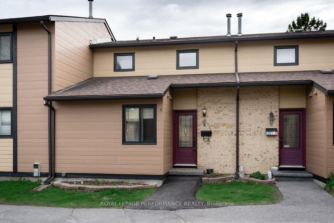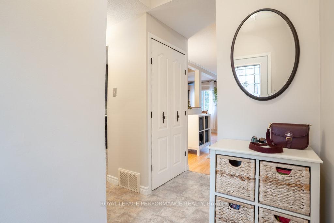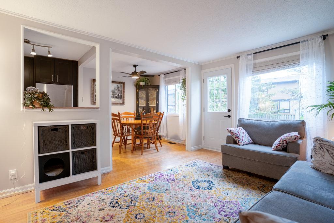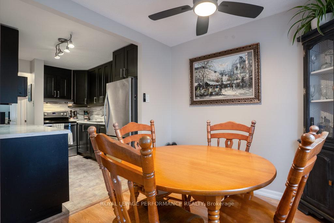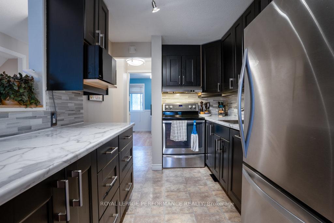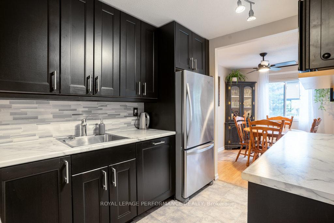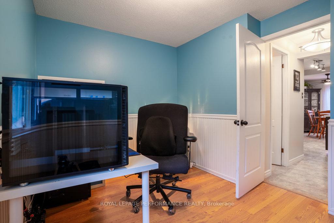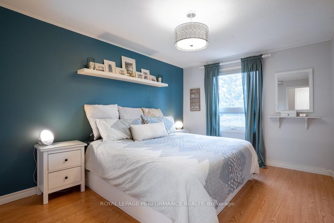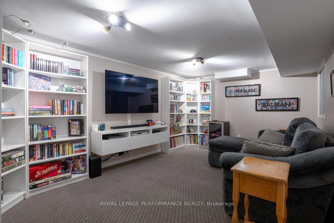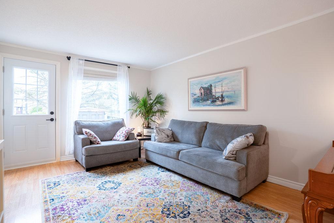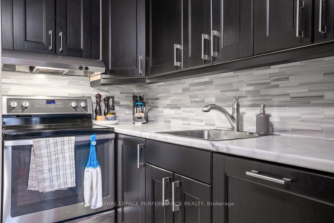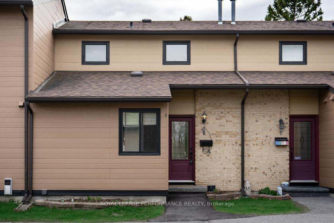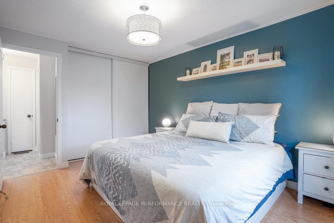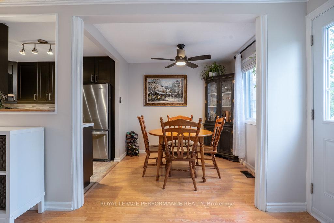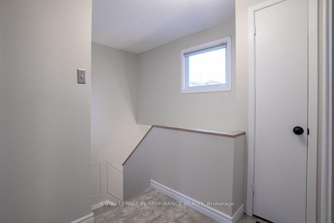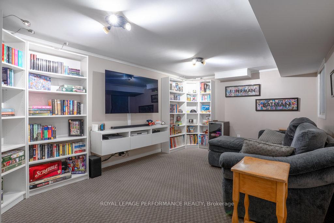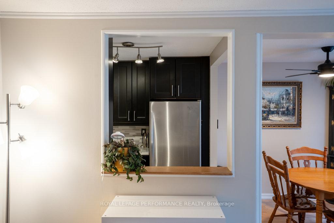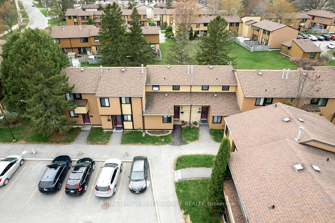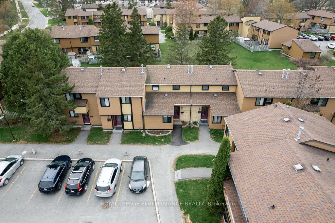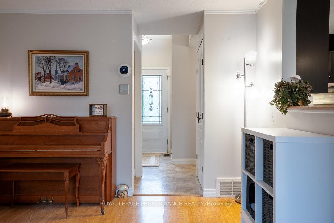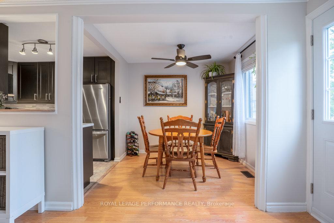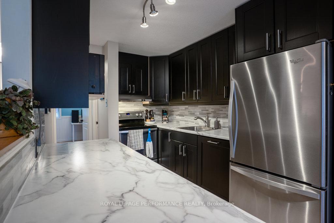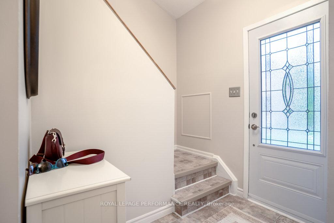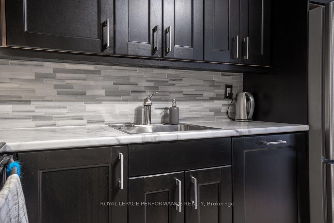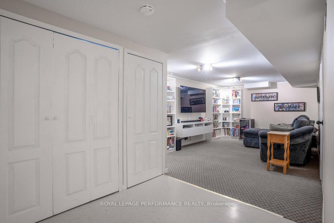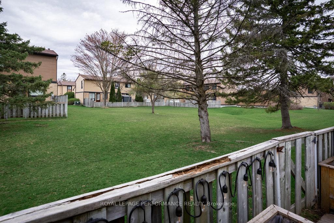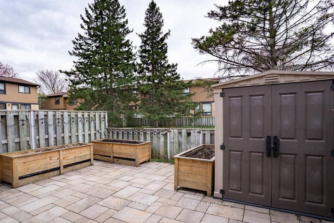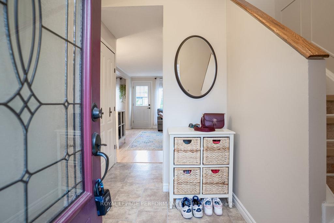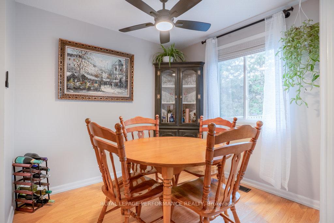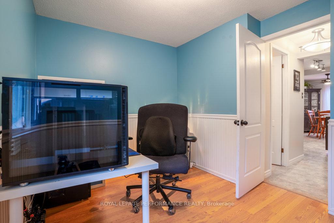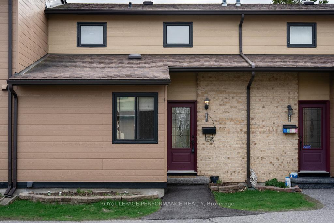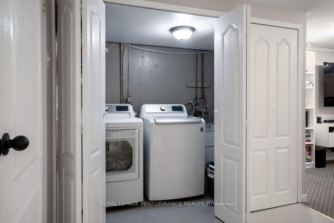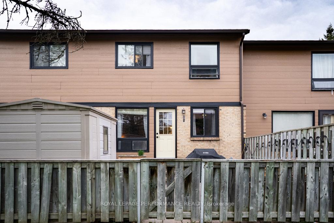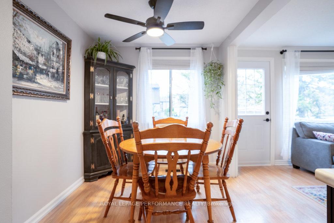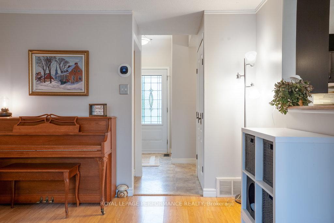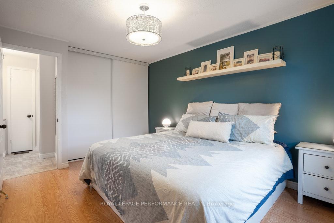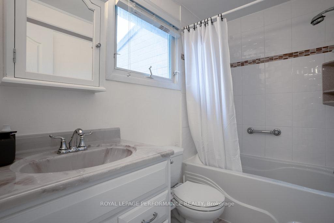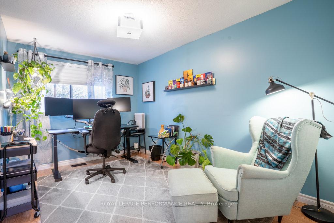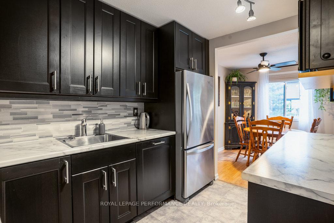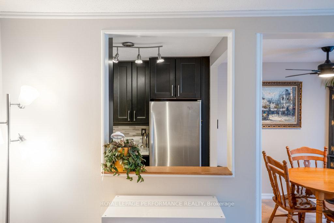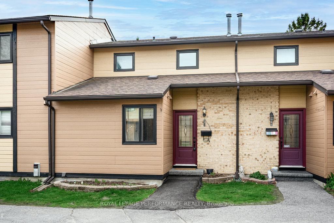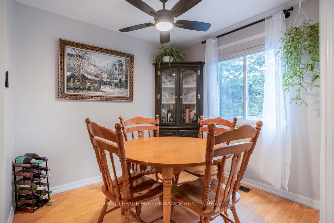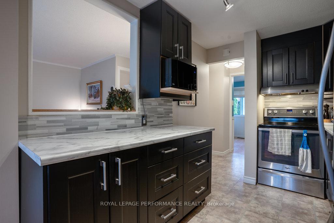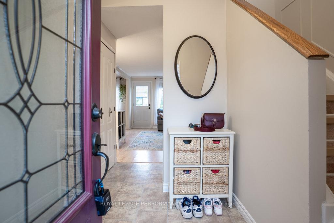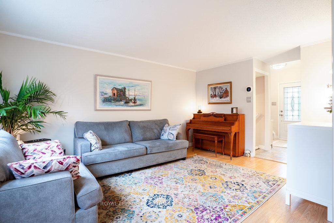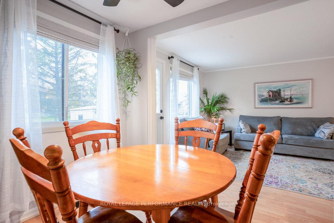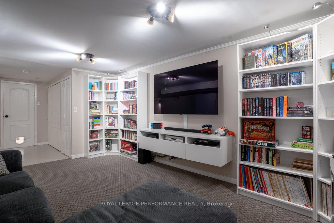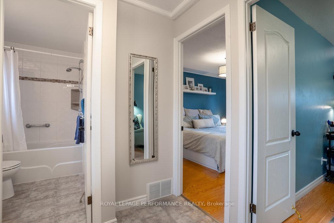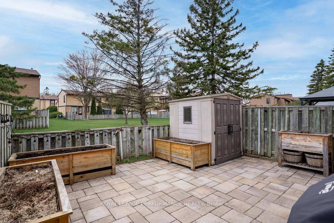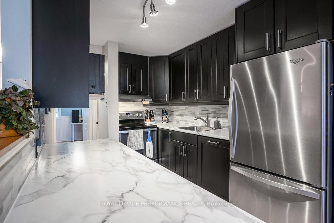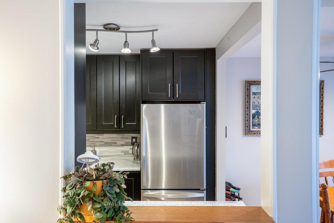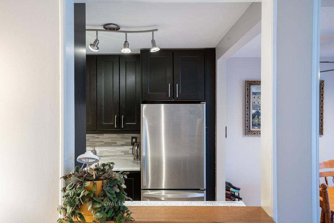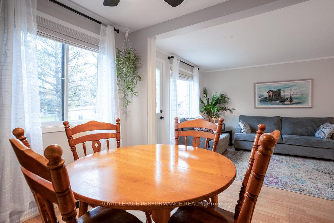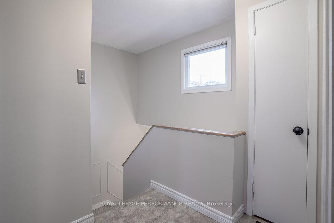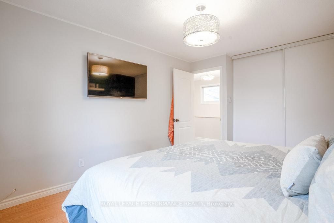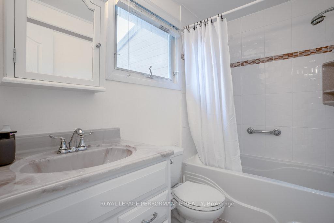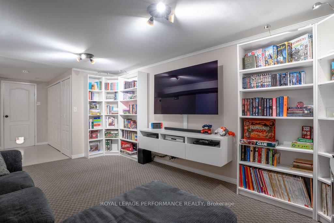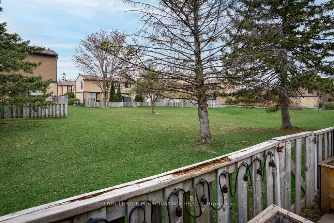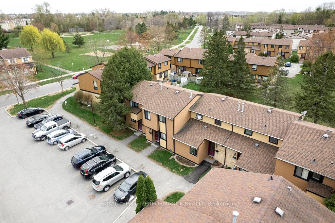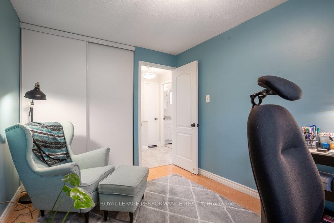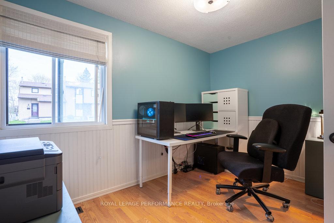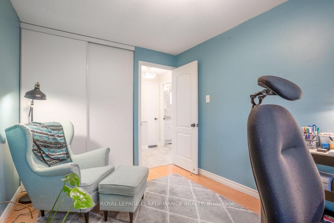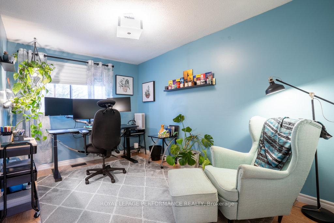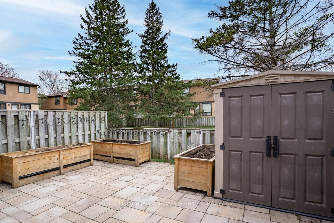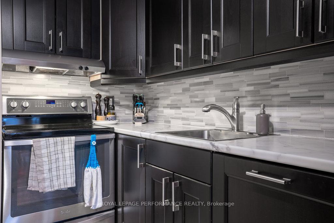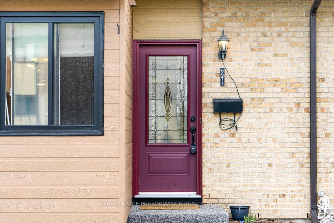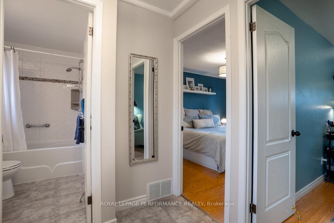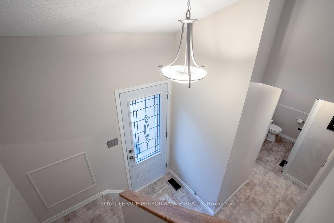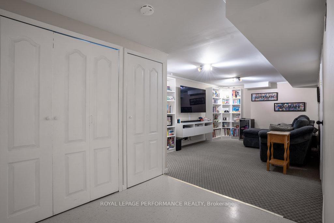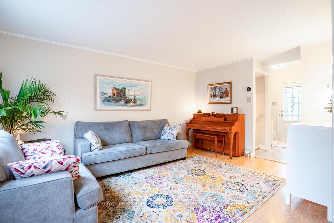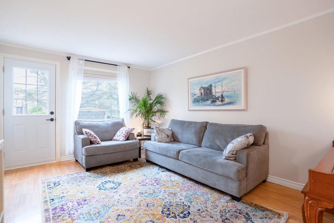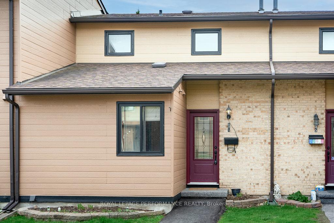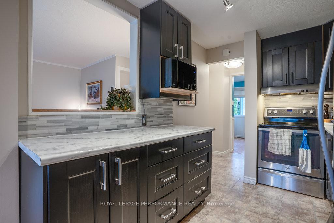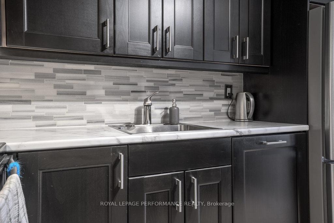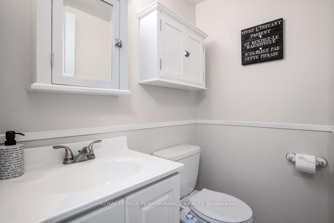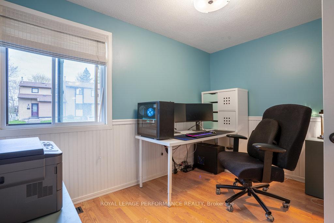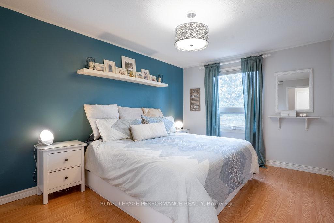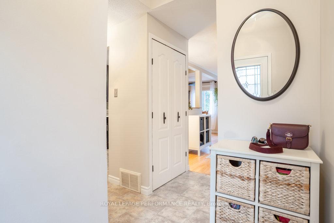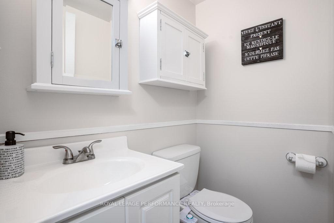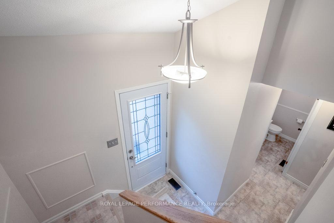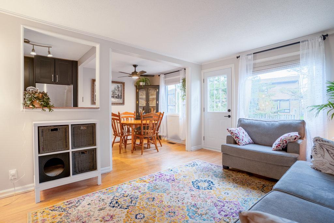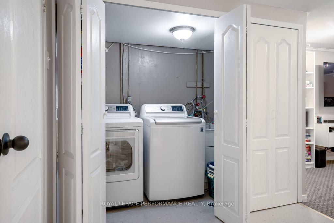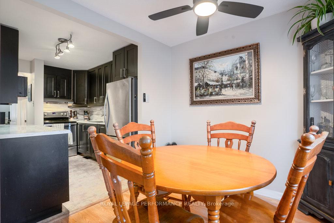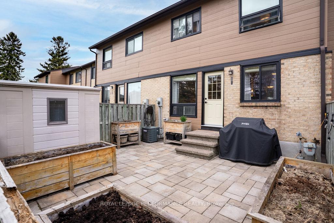$414,900
Available - For Sale
Listing ID: X12129601
6971 Bilberry Driv , Orleans - Convent Glen and Area, K1C 2C2, Ottawa
| Welcome to 6971 Bilberry Drive - the ideal condo townhome you've been waiting for! Step into a bright and welcoming foyer that flows seamlessly into the spacious open-concept living and dining area - perfect for both relaxing and entertaining. The updated kitchen boasts rich espresso cabinetry, a stylish modern backsplash, and plenty of counter space to make meal prep a breeze.This level also includes a convenient powder room and a versatile third bedroom, perfect for a home office, guest room, or den. A new patio door leads to your fully fenced, landscaped backyard backing onto a large green space - an ideal setting for summer BBQs with the built-in gas hookup or simply enjoying quiet outdoor time. Upstairs, you'll find two generously sized bedrooms filled with natural light, along with a renovated 3-piece bathroom. The lower level adds 604 sq/ft of functional living space, featuring a large rec room great for movie nights, laundry area, and abundant storage. One exclusive-use parking space is included (#41). Additional details, including a pre-list inspection, floor plans, a 3D tour, and more, are available at www.nickfundytus.ca. Status certificate is on order and will be available on website. Book your showing today - this one wont last! |
| Price | $414,900 |
| Taxes: | $2254.00 |
| Assessment Year: | 2024 |
| Occupancy: | Owner |
| Address: | 6971 Bilberry Driv , Orleans - Convent Glen and Area, K1C 2C2, Ottawa |
| Postal Code: | K1C 2C2 |
| Province/State: | Ottawa |
| Directions/Cross Streets: | Jeanne d'Arc / Bilberry |
| Level/Floor | Room | Length(ft) | Width(ft) | Descriptions | |
| Room 1 | Main | Dining Ro | 7.61 | 8.63 | |
| Room 2 | Main | Living Ro | 10.99 | 15.02 | |
| Room 3 | Main | Kitchen | 7.77 | 10.82 | |
| Room 4 | Main | Bathroom | 4.89 | 4 | 2 Pc Bath |
| Room 5 | Main | Bedroom | 11.28 | 8.99 | |
| Room 6 | Second | Primary B | 10.3 | 13.91 | |
| Room 7 | Second | Bedroom | 8.66 | 12.92 | |
| Room 8 | Second | Bathroom | 7.84 | 4.95 | 3 Pc Bath |
| Room 9 | Lower | Recreatio | 11.12 | 16.14 | |
| Room 10 | Lower | Laundry | 3.9 | 8.23 | |
| Room 11 | Lower | Utility R | 7.68 | 18.7 |
| Washroom Type | No. of Pieces | Level |
| Washroom Type 1 | 2 | Main |
| Washroom Type 2 | 4 | Second |
| Washroom Type 3 | 0 | |
| Washroom Type 4 | 0 | |
| Washroom Type 5 | 0 |
| Total Area: | 0.00 |
| Washrooms: | 2 |
| Heat Type: | Forced Air |
| Central Air Conditioning: | Central Air |
$
%
Years
This calculator is for demonstration purposes only. Always consult a professional
financial advisor before making personal financial decisions.
| Although the information displayed is believed to be accurate, no warranties or representations are made of any kind. |
| ROYAL LEPAGE PERFORMANCE REALTY |
|
|

Mak Azad
Broker
Dir:
647-831-6400
Bus:
416-298-8383
Fax:
416-298-8303
| Virtual Tour | Book Showing | Email a Friend |
Jump To:
At a Glance:
| Type: | Com - Condo Townhouse |
| Area: | Ottawa |
| Municipality: | Orleans - Convent Glen and Area |
| Neighbourhood: | 2005 - Convent Glen North |
| Style: | 2-Storey |
| Tax: | $2,254 |
| Maintenance Fee: | $370 |
| Beds: | 3 |
| Baths: | 2 |
| Fireplace: | N |
Locatin Map:
Payment Calculator:

