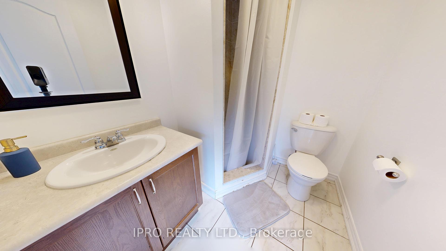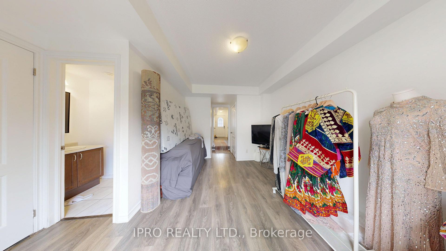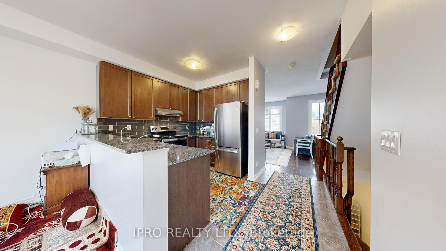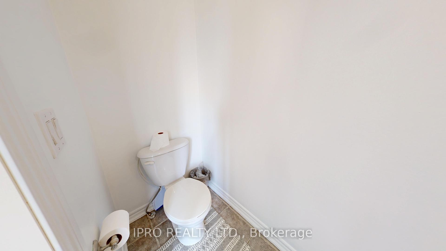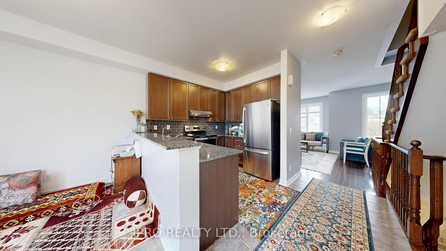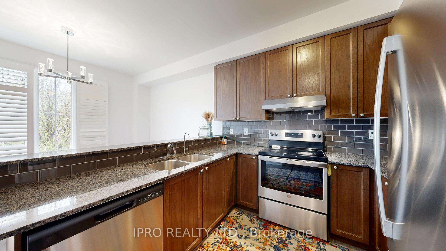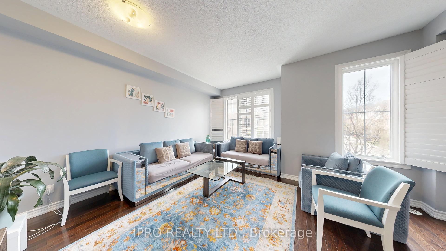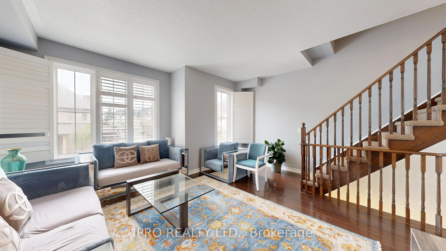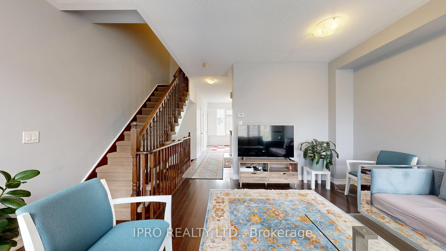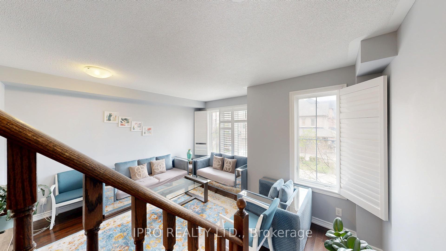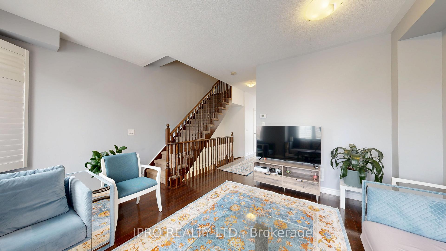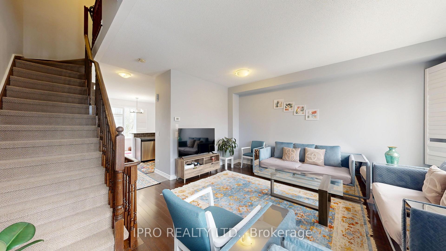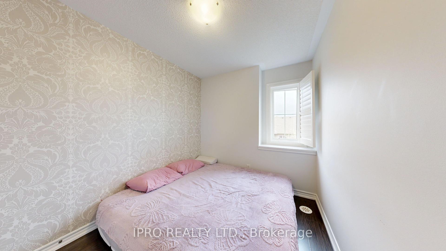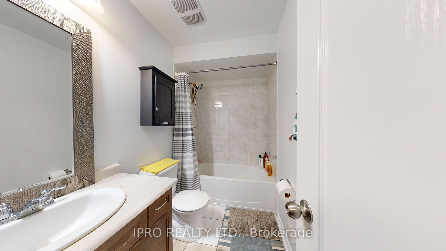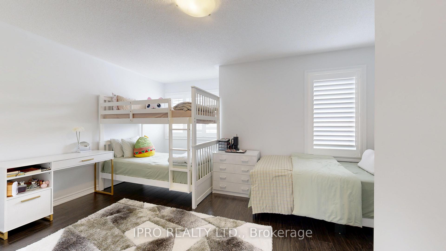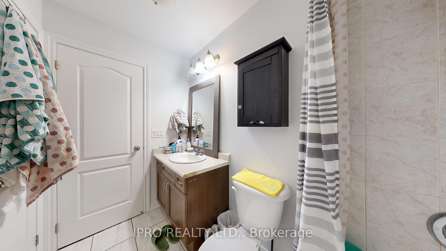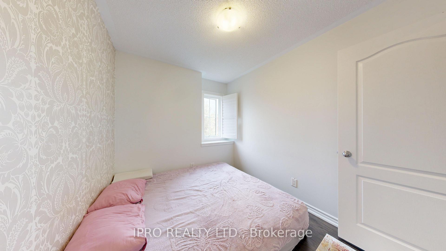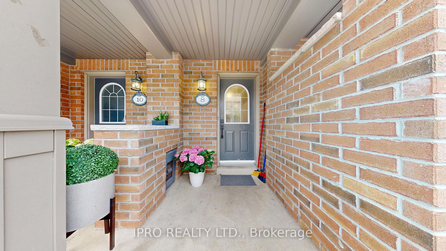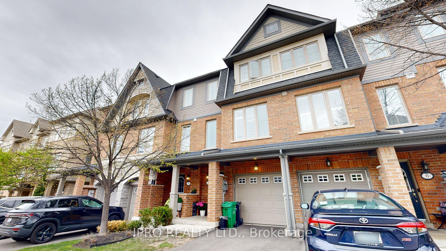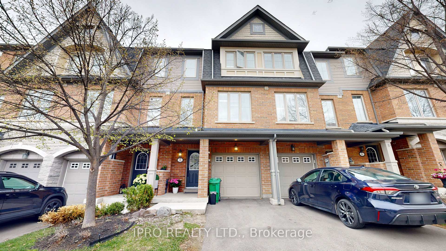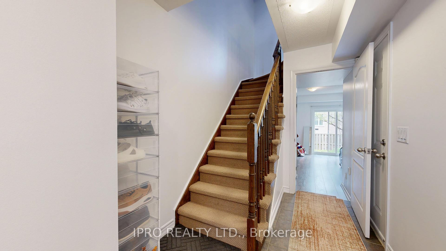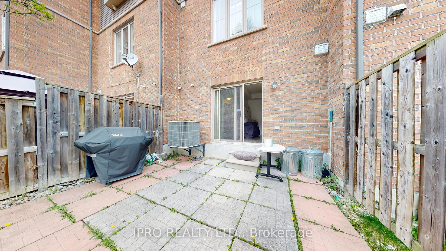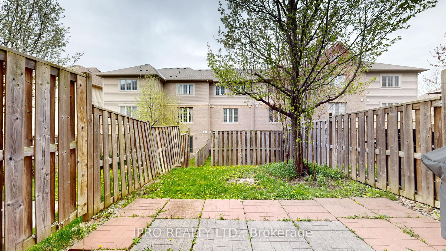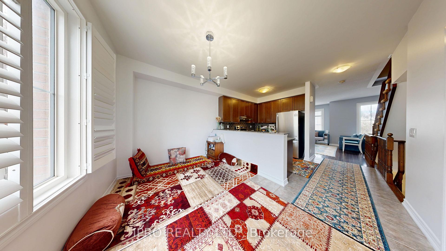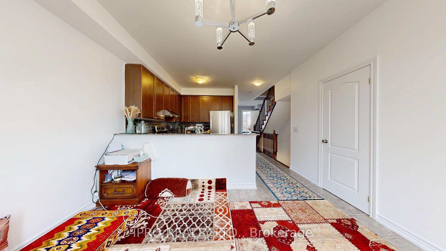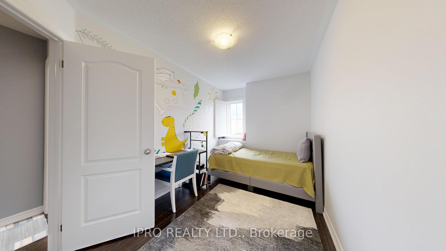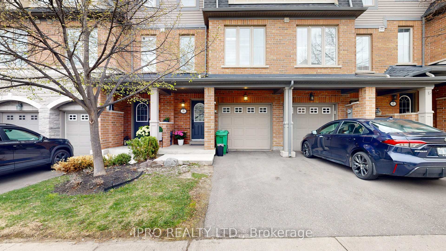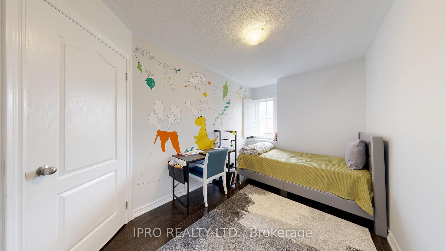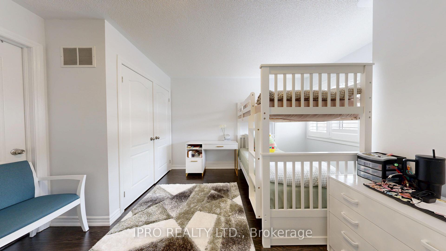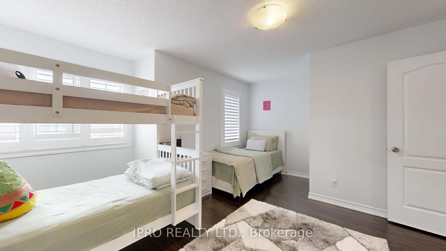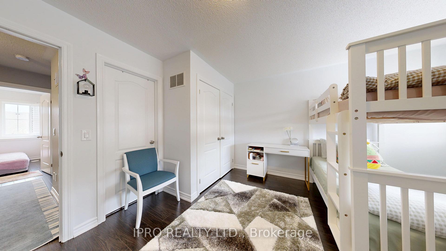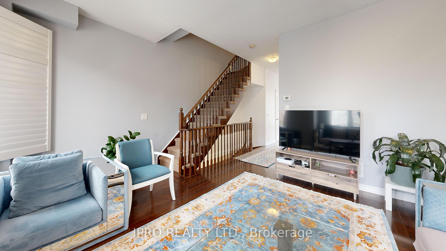$699,999
Available - For Sale
Listing ID: W12129015
8 Bakewell Stre , Brampton, L5L 2E5, Peel
| View 3D Virtual Tour & floor plans! Welcome to 8 Bakewell St.! This beautiful 1521sqft 3-Story Townhouse with 3+1 bedroom, 3-bathroom townhouse, is conveniently located at the border of Mississauga and Brampton. This home offers a perfect blend of comfort and functionality, an ideal choice for young families or professionals. Main level has a finished den with its own ensuite 2pc bathroom, and a walk-out to the backyard. This space serves as a fourth bedroom, a family room, a home office, or even a guest suite perfect for adapting to your lifestyle needs. nd floor features a well-designed laundry, living, kitchen (complete with stainless steel appliances, sleek granite counter-tops, and a breakfast bar), dining area and 2-pc bathroom. 3rd floor has three generously sized bedrooms and one 4pc bathroom. Each room is bright, filled with natural light, and offers plenty of closet space. Nestled in a family-friendly neighborhood, this townhouse is just minutes from major highways, ensuring an easy commute to Mississauga, Brampton, Schools, parks, shopping centers, and other essential amenities are all within close reach, adding to the convenience of this prime location. Easy access to Highway 407 and 401. Don't miss the opportunity to make this wonderful townhouse your new home! |
| Price | $699,999 |
| Taxes: | $4350.00 |
| Occupancy: | Tenant |
| Address: | 8 Bakewell Stre , Brampton, L5L 2E5, Peel |
| Postal Code: | L5L 2E5 |
| Province/State: | Peel |
| Directions/Cross Streets: | Mavis and Ray Lawson |
| Level/Floor | Room | Length(ft) | Width(ft) | Descriptions | |
| Room 1 | Main | Foyer | 12.5 | 12.82 | Access To Garage, Closet Organizers |
| Room 2 | Main | Den | 12.99 | 9.74 | 2 Pc Bath, W/O To Patio, Walk-In Closet(s) |
| Room 3 | Second | Dining Ro | 8.76 | 12.82 | Window, 2 Pc Bath, Overlooks Backyard |
| Room 4 | Second | Living Ro | 16.14 | 14.66 | Overlooks Frontyard, 2 Pc Bath, Window |
| Room 5 | Second | Laundry | 3.31 | 1.94 | Closet |
| Room 6 | Third | Primary B | 15.74 | 11.61 | 4 Pc Bath, Walk-In Closet(s), Window |
| Room 7 | Third | Bedroom 2 | 12.23 | 7.68 | Closet, Window, Overlooks Backyard |
| Room 8 | Third | Bedroom 3 | 10 | 7.94 | Closet, Window, Overlooks Backyard |
| Washroom Type | No. of Pieces | Level |
| Washroom Type 1 | 2 | Main |
| Washroom Type 2 | 2 | Second |
| Washroom Type 3 | 4 | Third |
| Washroom Type 4 | 0 | |
| Washroom Type 5 | 0 |
| Total Area: | 0.00 |
| Approximatly Age: | 16-30 |
| Sprinklers: | Alar |
| Washrooms: | 3 |
| Heat Type: | Forced Air |
| Central Air Conditioning: | Central Air |
$
%
Years
This calculator is for demonstration purposes only. Always consult a professional
financial advisor before making personal financial decisions.
| Although the information displayed is believed to be accurate, no warranties or representations are made of any kind. |
| IPRO REALTY LTD. |
|
|

Mak Azad
Broker
Dir:
647-831-6400
Bus:
416-298-8383
Fax:
416-298-8303
| Virtual Tour | Book Showing | Email a Friend |
Jump To:
At a Glance:
| Type: | Com - Condo Townhouse |
| Area: | Peel |
| Municipality: | Brampton |
| Neighbourhood: | Bram West |
| Style: | 3-Storey |
| Approximate Age: | 16-30 |
| Tax: | $4,350 |
| Maintenance Fee: | $346.67 |
| Beds: | 3+1 |
| Baths: | 3 |
| Fireplace: | N |
Locatin Map:
Payment Calculator:


