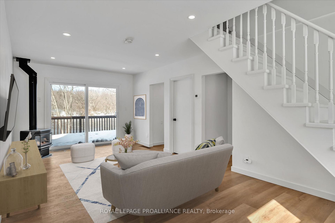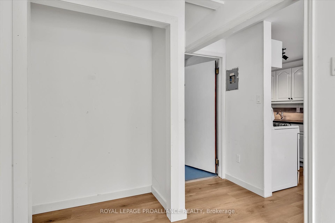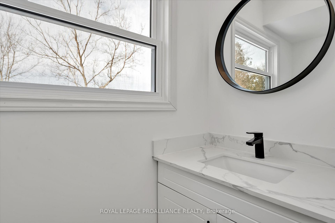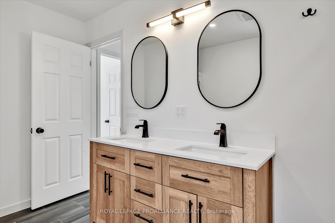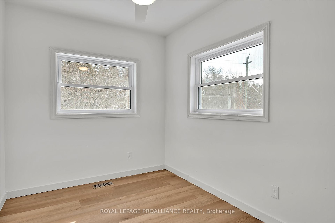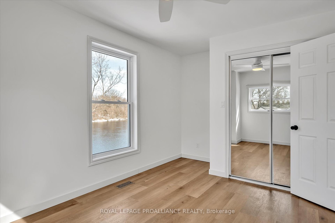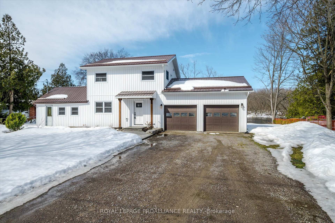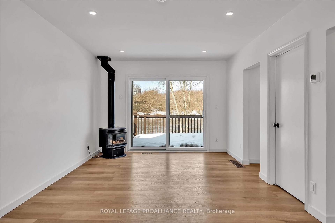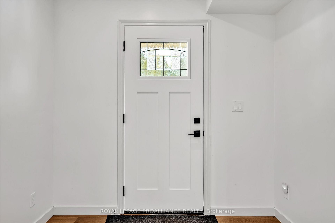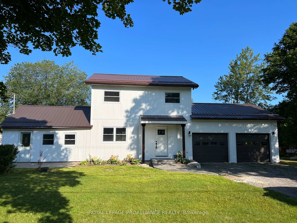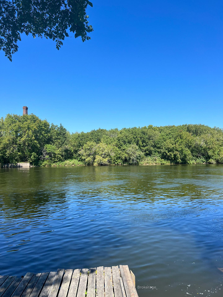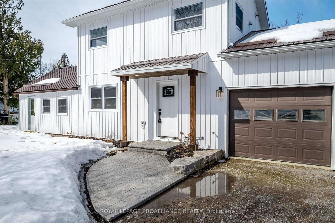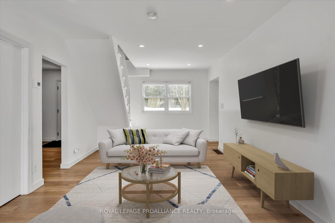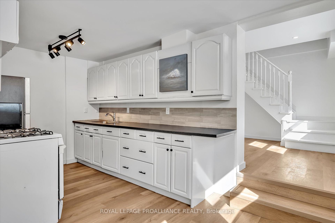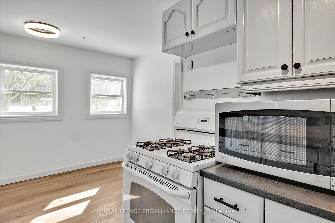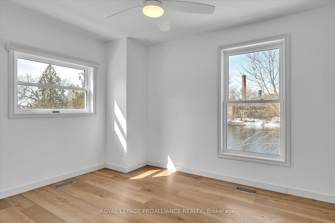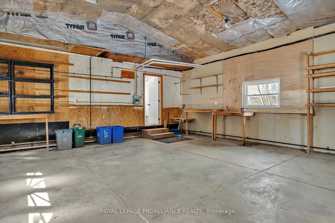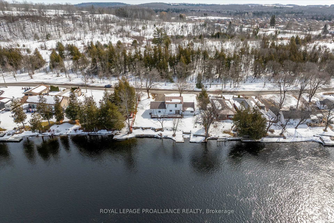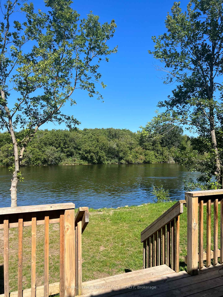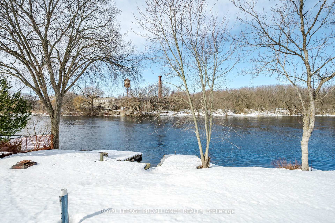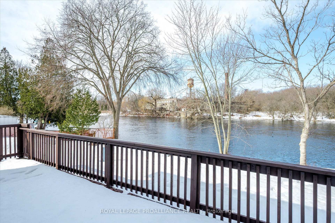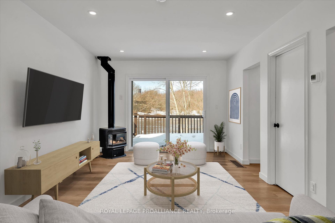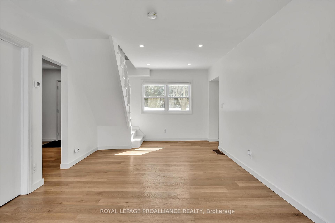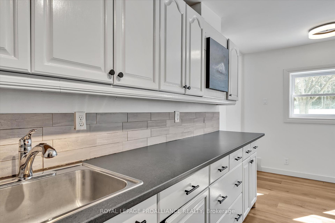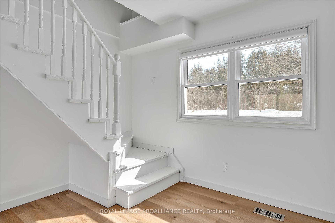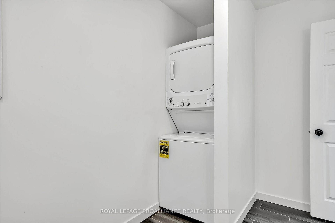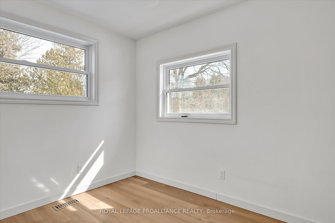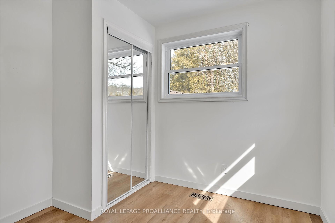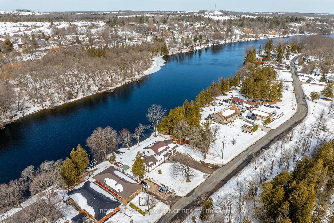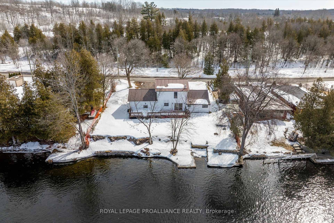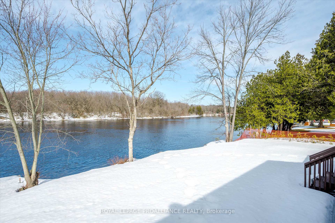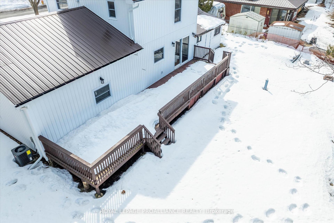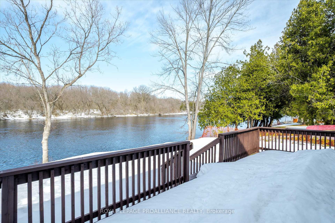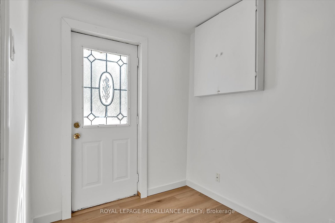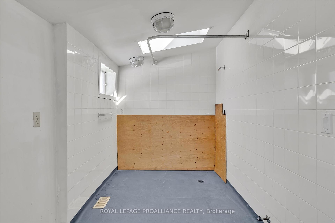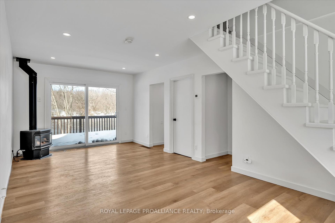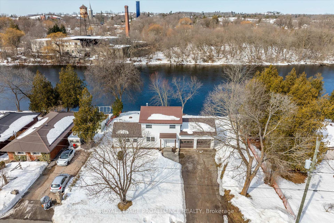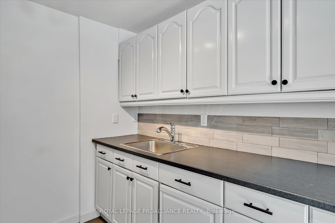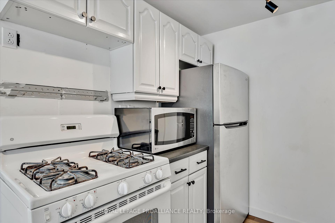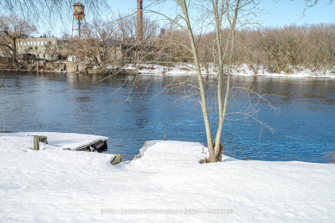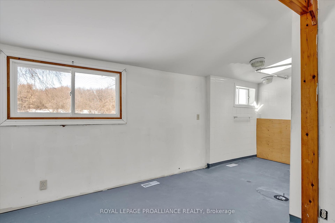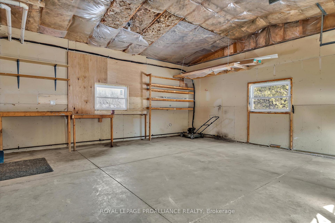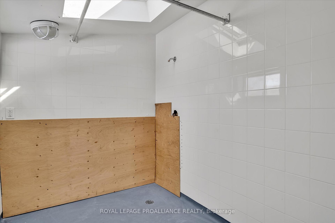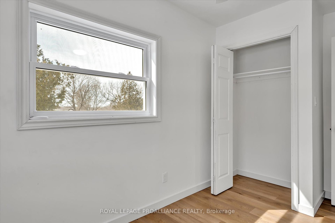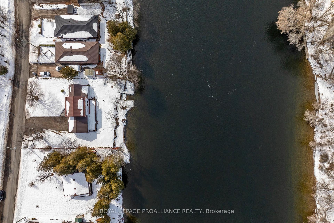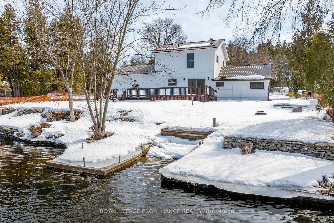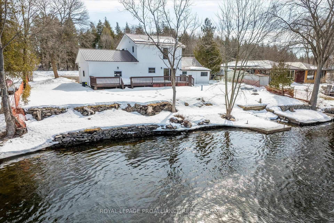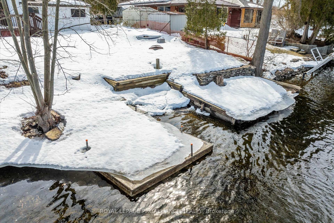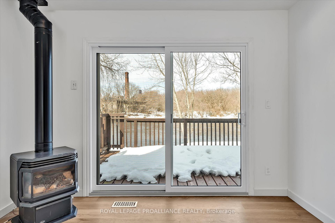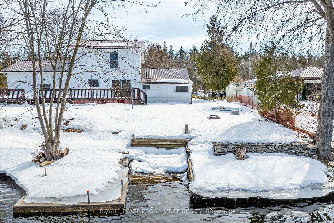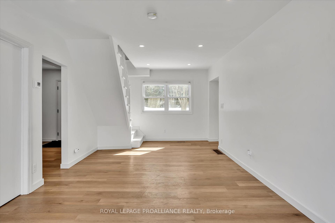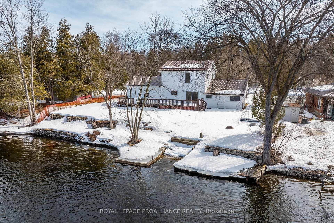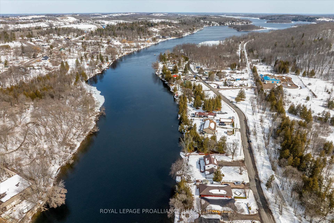$749,000
Available - For Sale
Listing ID: X12023563
95 Cedar Driv , Trent Hills, K0L 1Y0, Northumberland
| Experience waterfront living and small-town charm at 95 Cedar Drive, Hastings. With 100 feet of swimmable Trent River shoreline, part of the iconic Trent-Severn Waterway, this home offers peaceful water views and endless recreation. Enjoy boating and swimming, or explore the Trans Canada Trail just across the road for walking and outdoor adventures. Hastings, a waterfront community, features a marina, beach, "Hastings Fieldhouse", grocery store, hardware store, post office, cafes, and restaurants all within walking distance. Located on a quiet, no-traffic municipal road, just 15 min to Campbellford, 30 min to Peterborough and 30 min to Hwy 401 for commuters. This bright, inviting home was updated in 2023 with new insulation, A/C, windows, new 100-amp panel & lighting, siding, eavestroughs, soffit, fascia, and crawl space reinforcement. Inside, enjoy gorgeous new flooring, a stunning front door, large patio doors leading to the deck, sleek modern fixtures throughout, a gas fireplace and views of the water. Beautifully landscaped with a stamped concrete pathway. Double car garage, and large driveway. This is the perfect setting for your new waterfront retreat, the opportunities are endless. |
| Price | $749,000 |
| Taxes: | $4508.93 |
| Occupancy: | Owner |
| Address: | 95 Cedar Driv , Trent Hills, K0L 1Y0, Northumberland |
| Acreage: | < .50 |
| Directions/Cross Streets: | Water Street and Cedar Drive |
| Rooms: | 10 |
| Bedrooms: | 3 |
| Bedrooms +: | 0 |
| Family Room: | T |
| Basement: | Crawl Space |
| Level/Floor | Room | Length(ft) | Width(ft) | Descriptions | |
| Room 1 | Main | Foyer | 12.3 | 7.9 | |
| Room 2 | Main | Kitchen | 15.32 | 10.3 | |
| Room 3 | Main | Living Ro | 22.89 | 11.09 | |
| Room 4 | Main | Utility R | 3.31 | 7.94 | |
| Room 5 | Main | Bathroom | 7.12 | 3.05 | 2 Pc Bath |
| Room 6 | Main | Other | 8.99 | 4.66 | |
| Room 7 | Second | Primary B | 14.6 | 9.68 | |
| Room 8 | Second | Bedroom 2 | 12.46 | 7.61 | |
| Room 9 | Second | Bedroom 3 | 10.56 | 9.12 | |
| Room 10 | Second | Bathroom | 12.92 | 6.99 | 5 Pc Bath |
| Washroom Type | No. of Pieces | Level |
| Washroom Type 1 | 2 | Main |
| Washroom Type 2 | 5 | Second |
| Washroom Type 3 | 0 | |
| Washroom Type 4 | 0 | |
| Washroom Type 5 | 0 |
| Total Area: | 0.00 |
| Property Type: | Detached |
| Style: | 2-Storey |
| Exterior: | Vinyl Siding |
| Garage Type: | Attached |
| (Parking/)Drive: | Private Do |
| Drive Parking Spaces: | 6 |
| Park #1 | |
| Parking Type: | Private Do |
| Park #2 | |
| Parking Type: | Private Do |
| Pool: | None |
| Approximatly Square Footage: | 1100-1500 |
| Property Features: | Beach, Greenbelt/Conserva |
| CAC Included: | N |
| Water Included: | N |
| Cabel TV Included: | N |
| Common Elements Included: | N |
| Heat Included: | N |
| Parking Included: | N |
| Condo Tax Included: | N |
| Building Insurance Included: | N |
| Fireplace/Stove: | Y |
| Heat Type: | Forced Air |
| Central Air Conditioning: | Central Air |
| Central Vac: | N |
| Laundry Level: | Syste |
| Ensuite Laundry: | F |
| Sewers: | Sewer |
| Utilities-Cable: | N |
| Utilities-Hydro: | Y |
$
%
Years
This calculator is for demonstration purposes only. Always consult a professional
financial advisor before making personal financial decisions.
| Although the information displayed is believed to be accurate, no warranties or representations are made of any kind. |
| ROYAL LEPAGE PROALLIANCE REALTY |
|
|

Mak Azad
Broker
Dir:
647-831-6400
Bus:
416-298-8383
Fax:
416-298-8303
| Virtual Tour | Book Showing | Email a Friend |
Jump To:
At a Glance:
| Type: | Freehold - Detached |
| Area: | Northumberland |
| Municipality: | Trent Hills |
| Neighbourhood: | Hastings |
| Style: | 2-Storey |
| Tax: | $4,508.93 |
| Beds: | 3 |
| Baths: | 2 |
| Fireplace: | Y |
| Pool: | None |
Locatin Map:
Payment Calculator:

