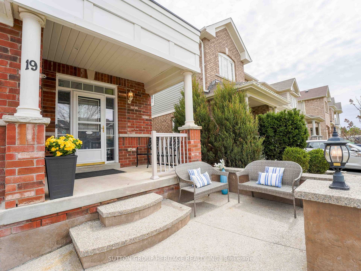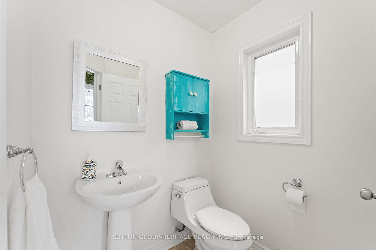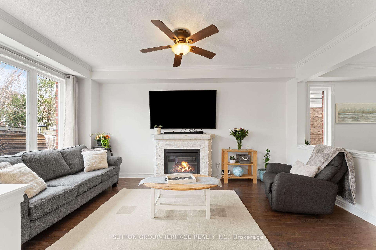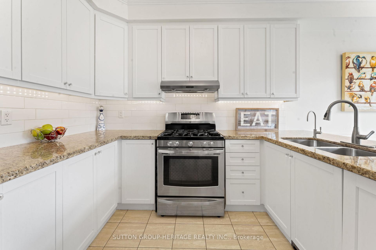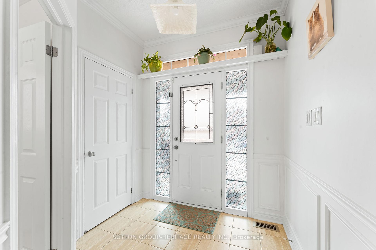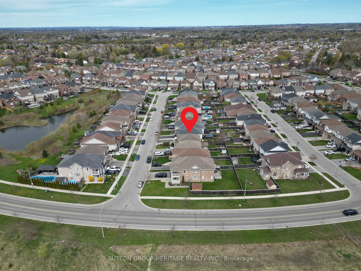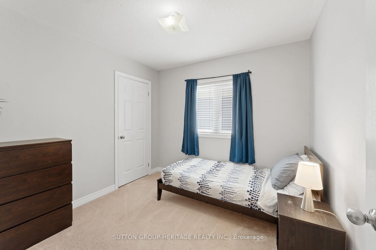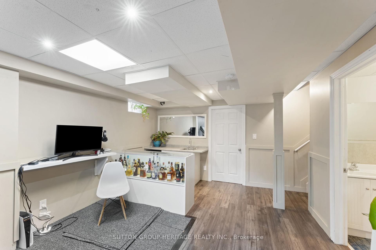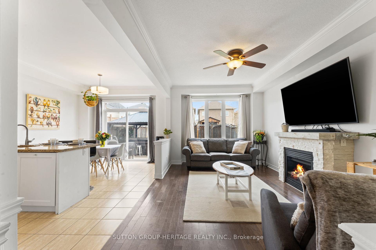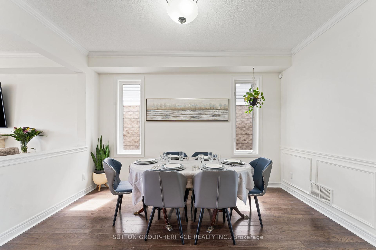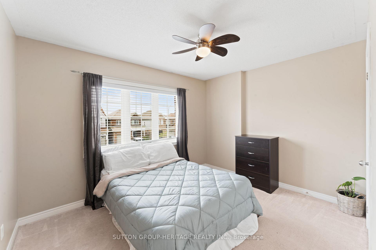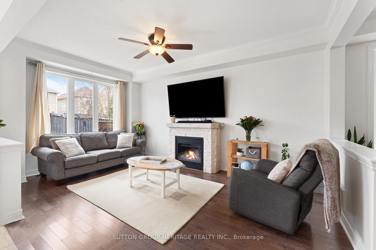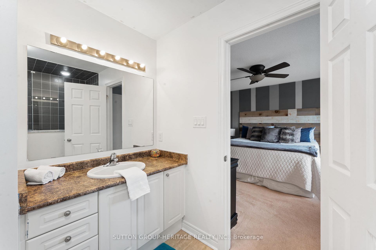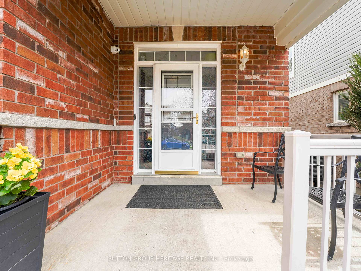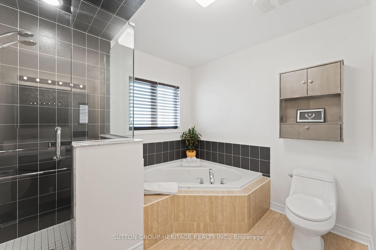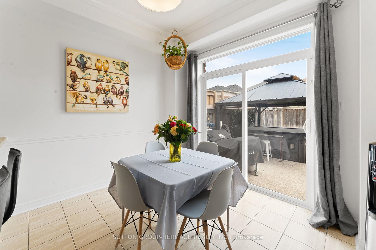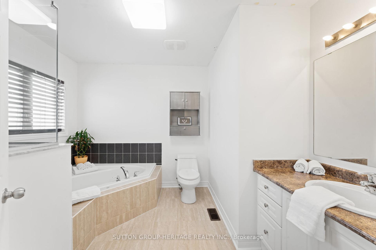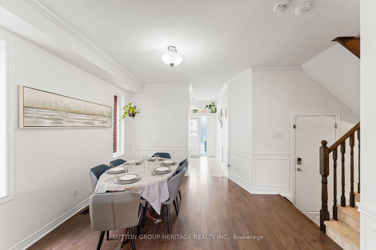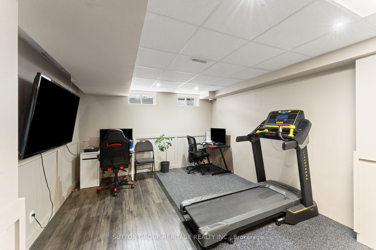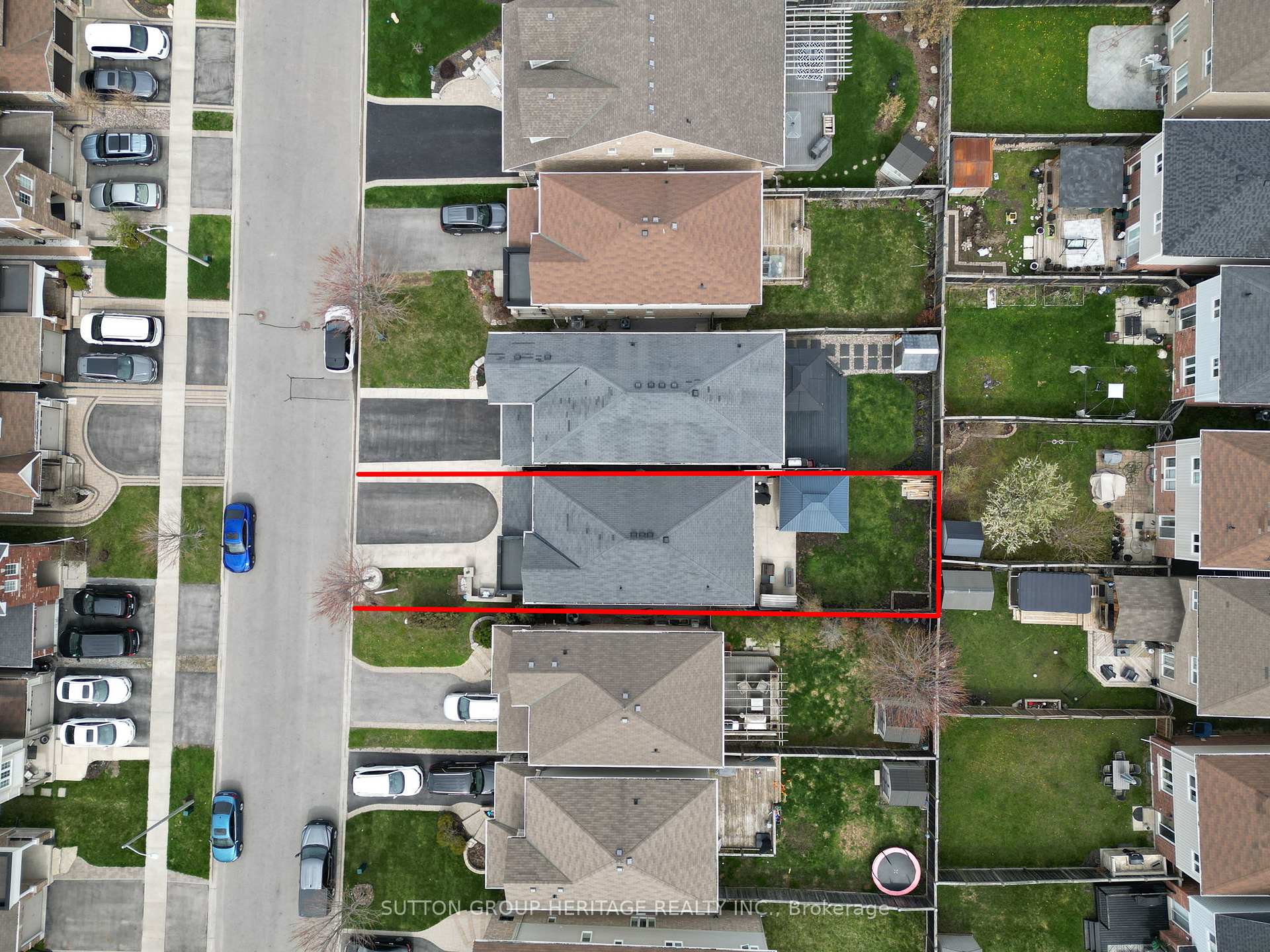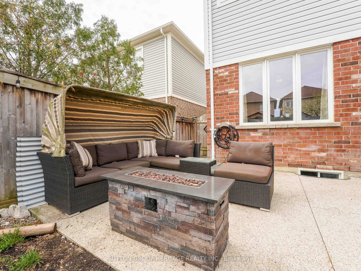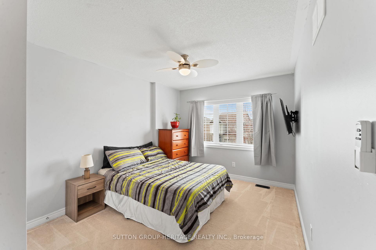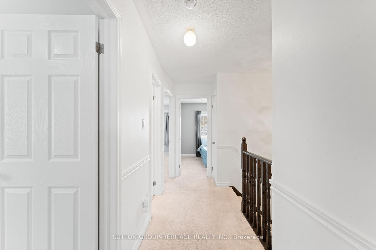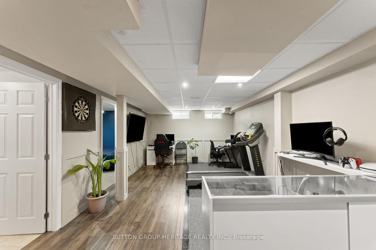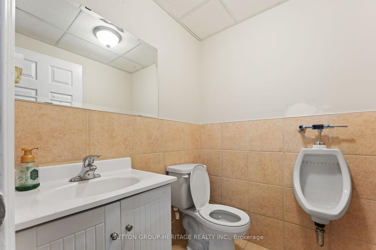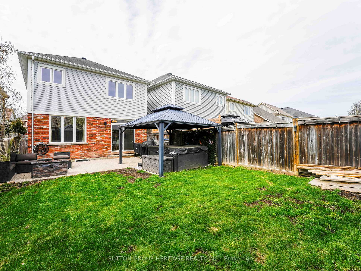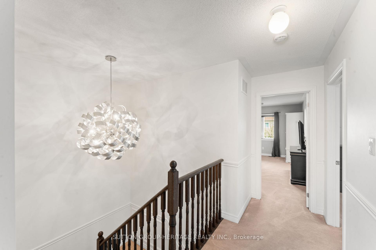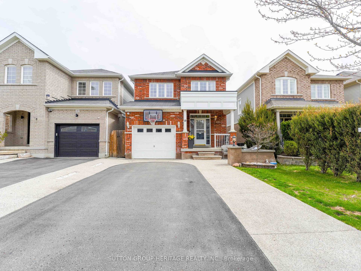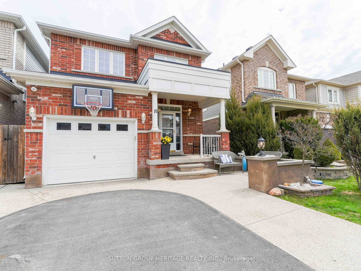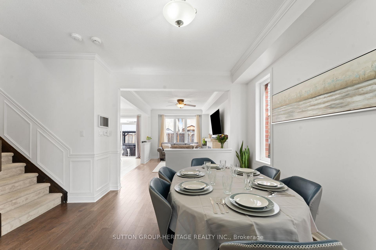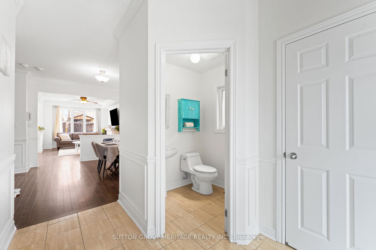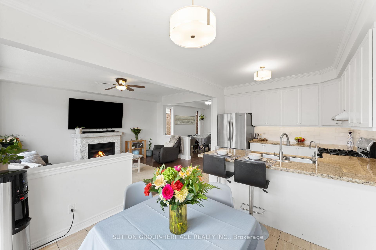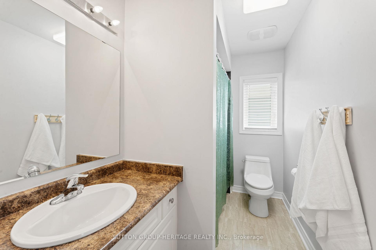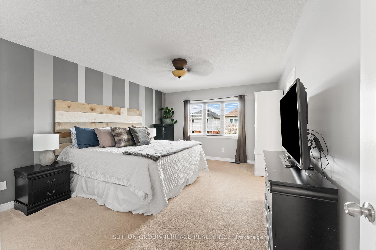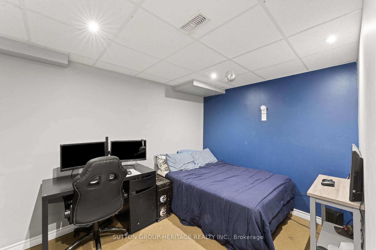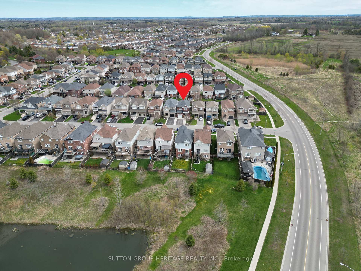$848,700
Available - For Sale
Listing ID: E12127212
19 Arnold Johnston Stre , Clarington, L1E 0C6, Durham
| Spacious 4+1 Bedroom Family Home In A Prime Location! This Beautiful, Open-Concept Home Features 4+1 Bedrooms And 4 Bathrooms, Ideal For Large Or Growing Families. The Main Floor Offers Hardwood Flooring In Living Room and Family Room, And Fresh, Neutral Décor. The Kitchen Boasts Granite Countertops, A Ceramic Backsplash, And An Undermount Sink. The Dining Area And Large Living Room With A Gas Fireplace Maintain An Open Feel Creating A Bright, Connected Space That's Perfect For Entertaining And Every Day Family Life. Upstairs, The Primary Bedroom Showcases A Spa-Like 4-Piece Ensuite With A Soaker Tub And Stand-Up Glass Shower, Alongside Generously Sized Additional Bedrooms And A Full Bath. The Finished Basement Provides Fantastic Extra Living Space, Complete With A Rec Room, An Additional Bedroom, And A Full Washroom Ideal For Guests, Teens, Or In-Laws. Additional Features Include Garage Access And A Large Driveway That Fits Up To 4 Cars. Located Close To All Amenities, Green Spaces, And Parks, And Situated Within A Highly Rated School District, This Home Offers Comfort, Space, And An Unbeatable Location. Freshly Painted And Ready To Welcome Its Next Family! |
| Price | $848,700 |
| Taxes: | $5164.73 |
| Occupancy: | Owner |
| Address: | 19 Arnold Johnston Stre , Clarington, L1E 0C6, Durham |
| Acreage: | < .50 |
| Directions/Cross Streets: | Meadowglade / Prestonvale Rd |
| Rooms: | 8 |
| Rooms +: | 2 |
| Bedrooms: | 4 |
| Bedrooms +: | 1 |
| Family Room: | T |
| Basement: | Finished |
| Level/Floor | Room | Length(ft) | Width(ft) | Descriptions | |
| Room 1 | Main | Kitchen | 10.5 | 9.58 | Eat-in Kitchen, Ceramic Floor, Granite Counters |
| Room 2 | Main | Kitchen | 10.5 | 9.97 | Breakfast Bar, W/O To Yard, Overlooks Family |
| Room 3 | Main | Family Ro | 10.59 | 16.99 | Gas Fireplace, Hardwood Floor, Open Concept |
| Room 4 | Main | Dining Ro | 10.59 | 12.99 | Hardwood Floor, Open Concept, Window |
| Room 5 | Second | Primary B | 12.5 | 16.5 | 4 Pc Ensuite, Broadloom, Walk-In Closet(s) |
| Room 6 | Second | Bedroom 2 | 11.12 | 9.61 | Broadloom, Double Closet, Window |
| Room 7 | Second | Bedroom 3 | 9.97 | 12.4 | Broadloom, Double Closet, Window |
| Room 8 | Second | Bedroom 4 | 9.61 | 9.61 | Broadloom, Double Closet, Window |
| Room 9 | Basement | Bedroom 5 | 8.53 | 13.97 | |
| Room 10 | Basement | Recreatio | 11.97 | 22.47 | Laminate, Finished, B/I Bar |
| Washroom Type | No. of Pieces | Level |
| Washroom Type 1 | 2 | Ground |
| Washroom Type 2 | 3 | Basement |
| Washroom Type 3 | 4 | Second |
| Washroom Type 4 | 4 | Second |
| Washroom Type 5 | 0 |
| Total Area: | 0.00 |
| Approximatly Age: | 6-15 |
| Property Type: | Detached |
| Style: | 2-Storey |
| Exterior: | Brick, Vinyl Siding |
| Garage Type: | Attached |
| (Parking/)Drive: | Private Do |
| Drive Parking Spaces: | 4 |
| Park #1 | |
| Parking Type: | Private Do |
| Park #2 | |
| Parking Type: | Private Do |
| Pool: | None |
| Other Structures: | Gazebo |
| Approximatly Age: | 6-15 |
| Approximatly Square Footage: | 1500-2000 |
| Property Features: | Fenced Yard, Level |
| CAC Included: | N |
| Water Included: | N |
| Cabel TV Included: | N |
| Common Elements Included: | N |
| Heat Included: | N |
| Parking Included: | N |
| Condo Tax Included: | N |
| Building Insurance Included: | N |
| Fireplace/Stove: | Y |
| Heat Type: | Forced Air |
| Central Air Conditioning: | Central Air |
| Central Vac: | Y |
| Laundry Level: | Syste |
| Ensuite Laundry: | F |
| Elevator Lift: | False |
| Sewers: | Sewer |
$
%
Years
This calculator is for demonstration purposes only. Always consult a professional
financial advisor before making personal financial decisions.
| Although the information displayed is believed to be accurate, no warranties or representations are made of any kind. |
| SUTTON GROUP-HERITAGE REALTY INC. |
|
|

Mak Azad
Broker
Dir:
647-831-6400
Bus:
416-298-8383
Fax:
416-298-8303
| Virtual Tour | Book Showing | Email a Friend |
Jump To:
At a Glance:
| Type: | Freehold - Detached |
| Area: | Durham |
| Municipality: | Clarington |
| Neighbourhood: | Courtice |
| Style: | 2-Storey |
| Approximate Age: | 6-15 |
| Tax: | $5,164.73 |
| Beds: | 4+1 |
| Baths: | 4 |
| Fireplace: | Y |
| Pool: | None |
Locatin Map:
Payment Calculator:

