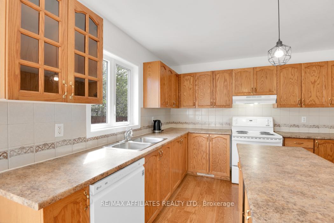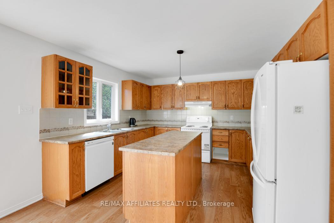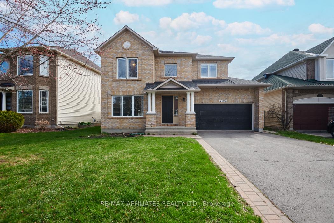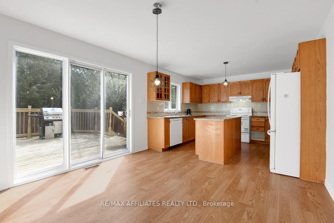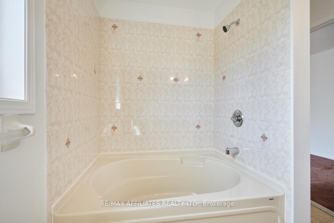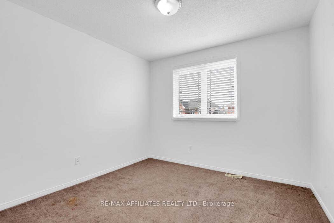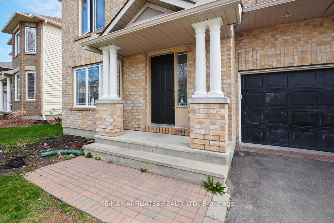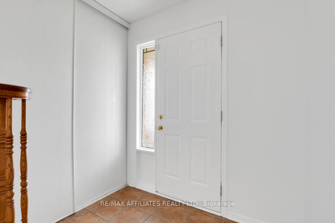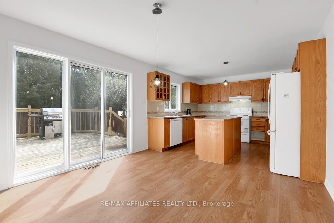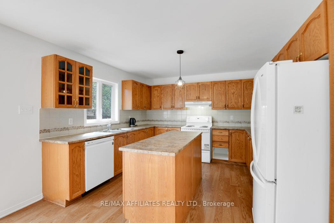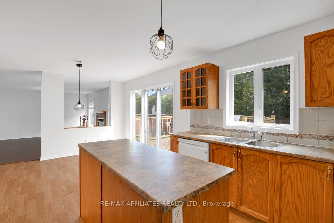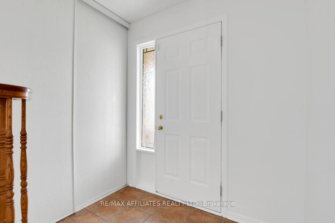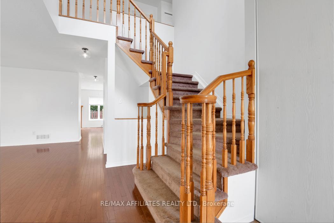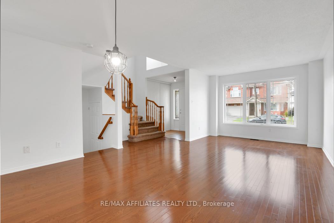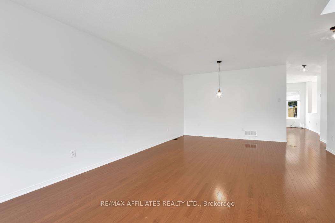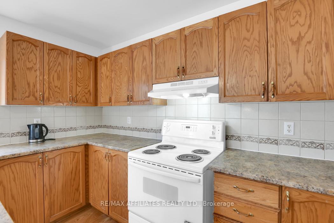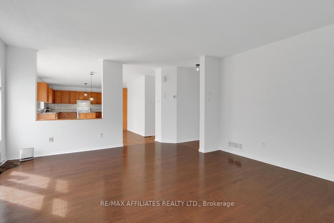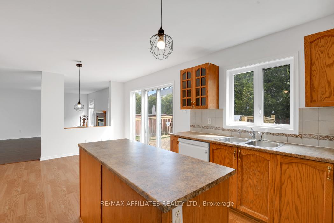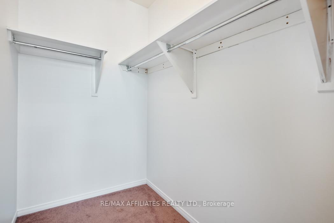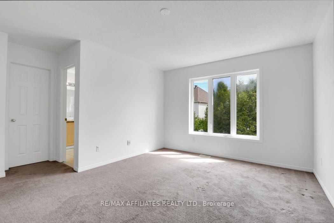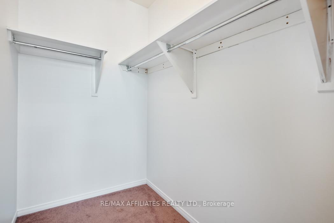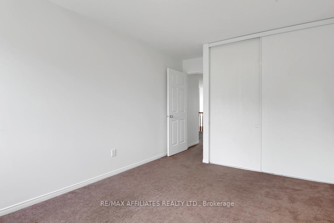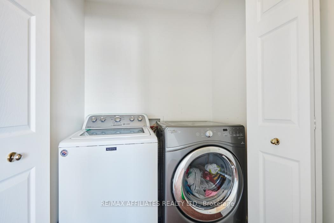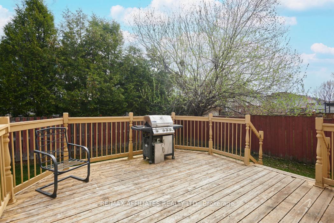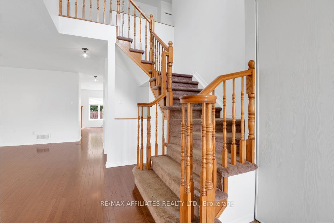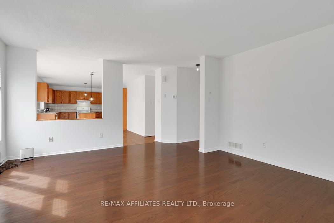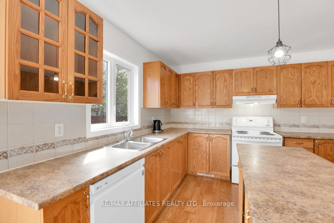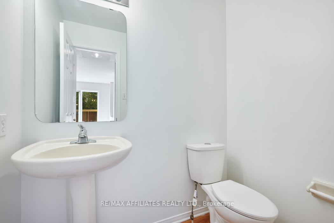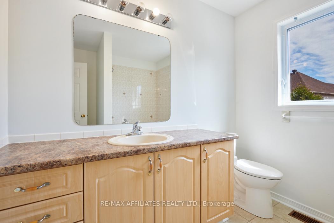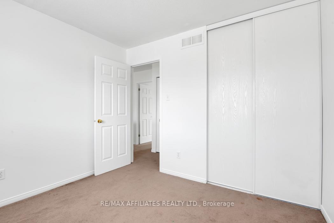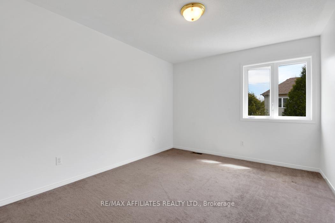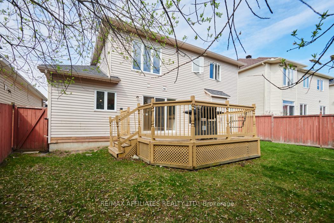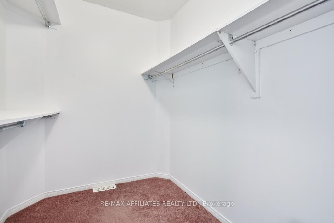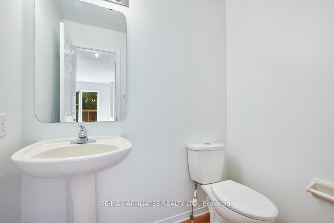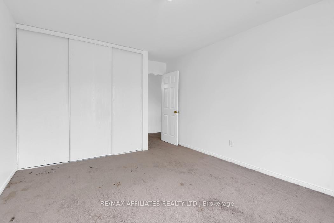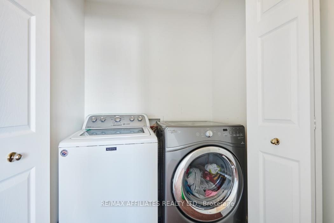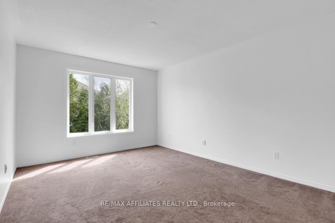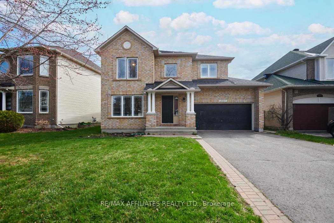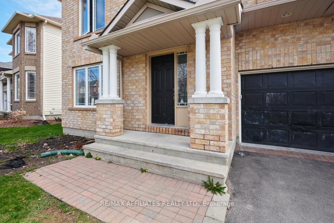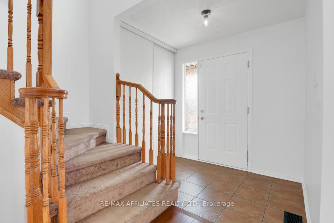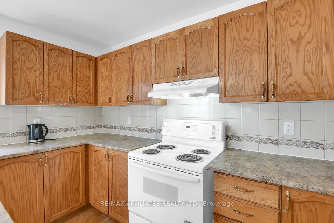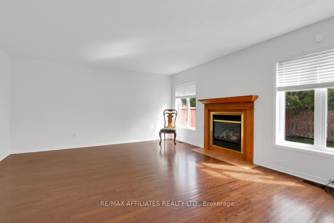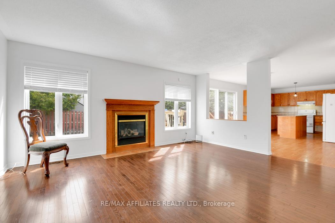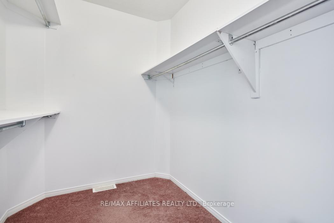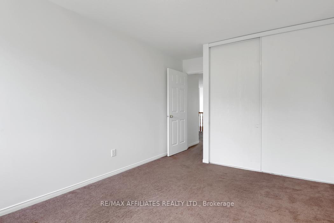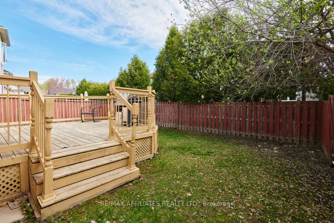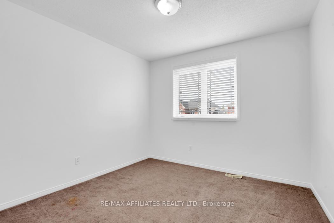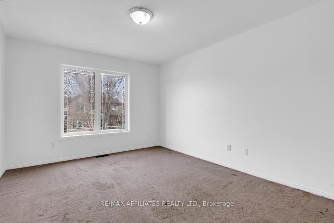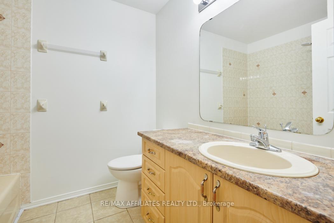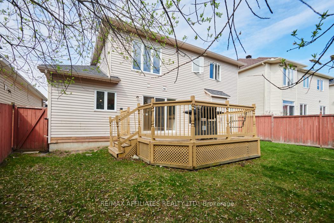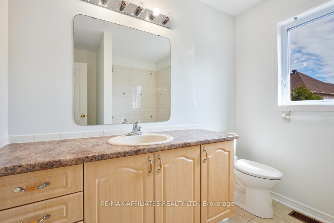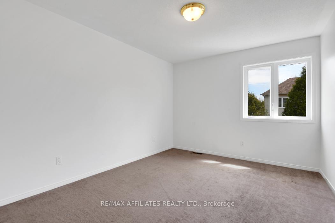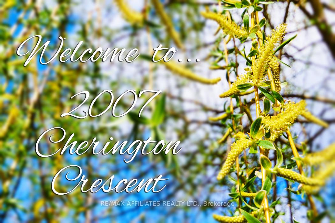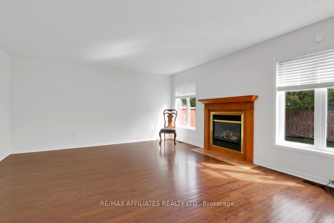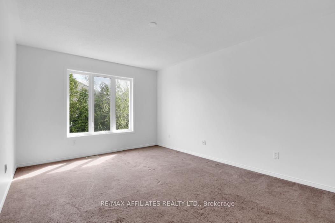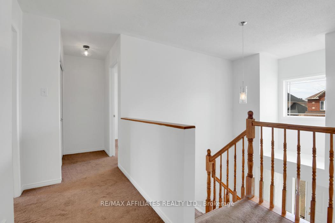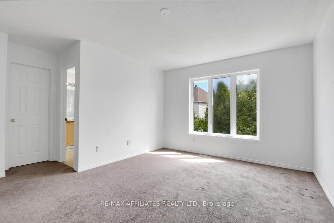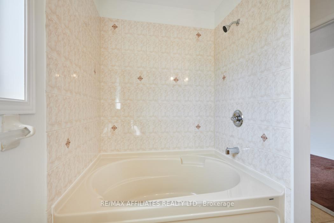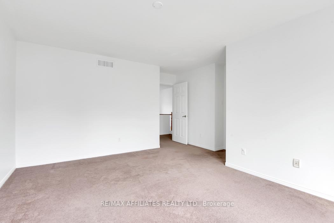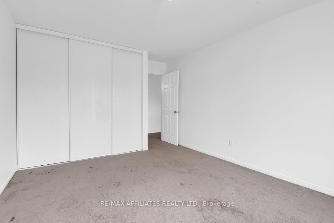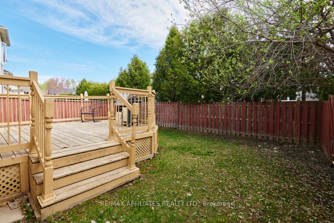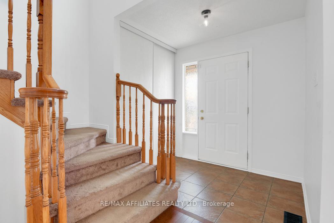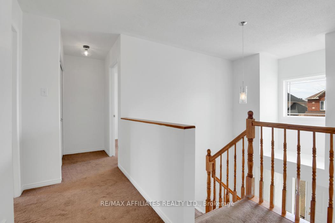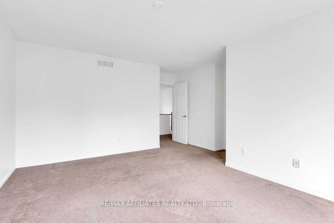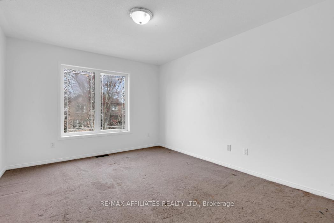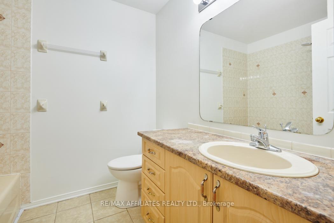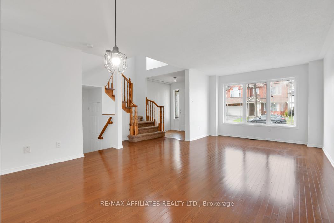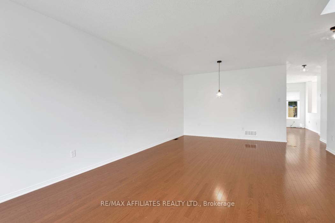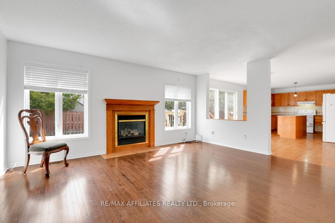$698,000
Available - For Sale
Listing ID: X12129613
2007 Cherington Cres North , Orleans - Cumberland and Area, K4A 4Z8, Ottawa
| This charming 2-story, 4-bedroom, 3-bathroom single-family home is nestled in a peaceful neighborhood, offering a perfect blend of space and style. The open concept living area features beautiful hardwood floors, creating an elegant space ideal for entertaining or cozy family nights. The heart of the home is the spacious eat-in kitchen, perfect for cooking enthusiasts, with patio doors leading to a private rear yard, offering a serene outdoor retreat. The adjacent family room features a welcoming fireplace, adding warmth and ambiance. Upstairs, all four bedrooms provide a peaceful retreat, with the primary suite boasting a large walk-in closet and ensuite bathroom. While the upstairs area is ready for your personal touch with new carpet, the home has been recently painted and cleaned, making it move-in ready. This home combines modern convenience with homely comfort, perfect for enjoying life's simple pleasures. |
| Price | $698,000 |
| Taxes: | $4935.00 |
| Occupancy: | Owner |
| Address: | 2007 Cherington Cres North , Orleans - Cumberland and Area, K4A 4Z8, Ottawa |
| Directions/Cross Streets: | Capreol and Portobello |
| Rooms: | 10 |
| Rooms +: | 2 |
| Bedrooms: | 4 |
| Bedrooms +: | 0 |
| Family Room: | T |
| Basement: | Unfinished |
| Level/Floor | Room | Length(ft) | Width(ft) | Descriptions | |
| Room 1 | Main | Foyer | 6.82 | 6 | |
| Room 2 | Main | Living Ro | 14.17 | 14.1 | Combined w/Dining, Hardwood Floor, Large Window |
| Room 3 | Main | Dining Ro | 7.35 | 14.1 | |
| Room 4 | Main | Family Ro | 16.53 | 14.92 | Fireplace, Hardwood Floor, Window |
| Room 5 | Main | Kitchen | 21.35 | 11.94 | Eat-in Kitchen, Centre Island, W/O To Patio |
| Room 6 | Main | Powder Ro | 5.94 | 4.46 | 2 Pc Bath |
| Room 7 | Basement | Recreatio | 37.69 | 19.65 | Unfinished |
| Room 8 | Basement | Furnace R | 17.81 | 18.2 | Unfinished |
| Room 9 | Second | Laundry | Double Closet | ||
| Room 10 | Second | Primary B | 17.09 | 13.91 | Ensuite Bath, Walk-In Closet(s) |
| Room 11 | Second | Bedroom 2 | 14.5 | 10.27 | |
| Room 12 | Second | Bedroom 3 | 15.42 | 11.02 | |
| Room 13 | Second | Bedroom 4 | 10 | 9.84 |
| Washroom Type | No. of Pieces | Level |
| Washroom Type 1 | 2 | Main |
| Washroom Type 2 | 4 | Second |
| Washroom Type 3 | 4 | Second |
| Washroom Type 4 | 0 | |
| Washroom Type 5 | 0 |
| Total Area: | 0.00 |
| Approximatly Age: | 16-30 |
| Property Type: | Detached |
| Style: | 2-Storey |
| Exterior: | Brick Front, Vinyl Siding |
| Garage Type: | Attached |
| Drive Parking Spaces: | 4 |
| Pool: | None |
| Approximatly Age: | 16-30 |
| Approximatly Square Footage: | 2000-2500 |
| CAC Included: | N |
| Water Included: | N |
| Cabel TV Included: | N |
| Common Elements Included: | N |
| Heat Included: | N |
| Parking Included: | N |
| Condo Tax Included: | N |
| Building Insurance Included: | N |
| Fireplace/Stove: | Y |
| Heat Type: | Forced Air |
| Central Air Conditioning: | Central Air |
| Central Vac: | N |
| Laundry Level: | Syste |
| Ensuite Laundry: | F |
| Elevator Lift: | False |
| Sewers: | Sewer |
$
%
Years
This calculator is for demonstration purposes only. Always consult a professional
financial advisor before making personal financial decisions.
| Although the information displayed is believed to be accurate, no warranties or representations are made of any kind. |
| RE/MAX AFFILIATES REALTY LTD. |
|
|

Mak Azad
Broker
Dir:
647-831-6400
Bus:
416-298-8383
Fax:
416-298-8303
| Book Showing | Email a Friend |
Jump To:
At a Glance:
| Type: | Freehold - Detached |
| Area: | Ottawa |
| Municipality: | Orleans - Cumberland and Area |
| Neighbourhood: | 1118 - Avalon East |
| Style: | 2-Storey |
| Approximate Age: | 16-30 |
| Tax: | $4,935 |
| Beds: | 4 |
| Baths: | 3 |
| Fireplace: | Y |
| Pool: | None |
Locatin Map:
Payment Calculator:

