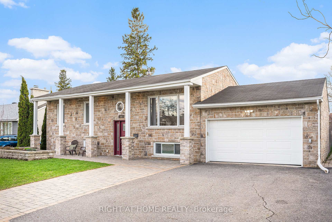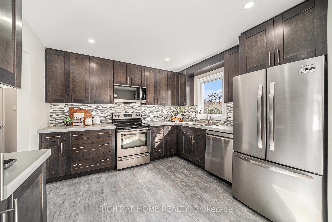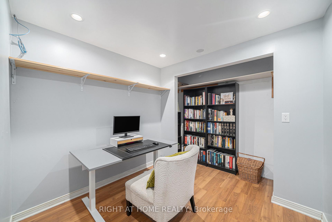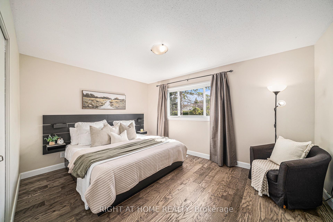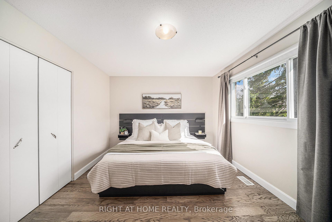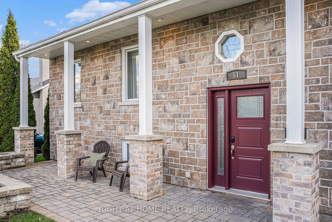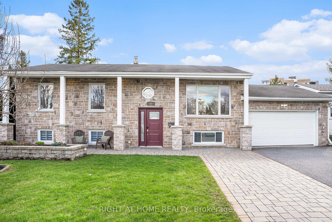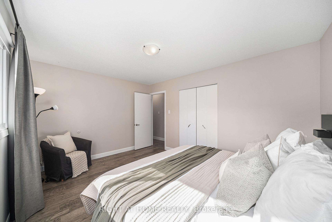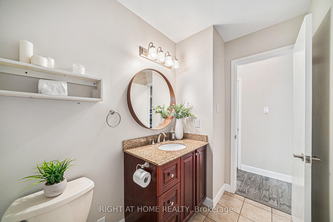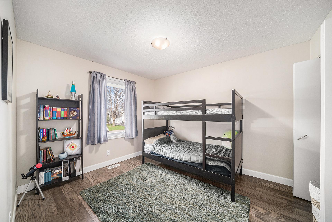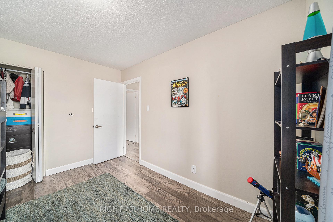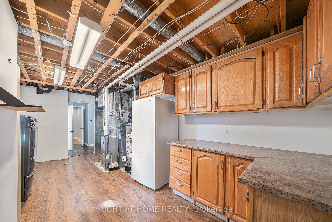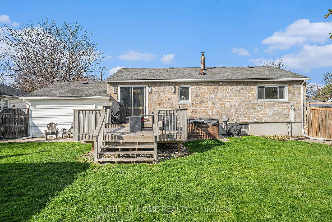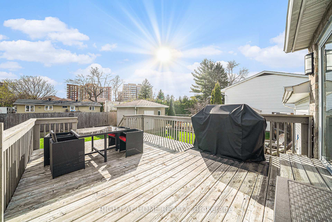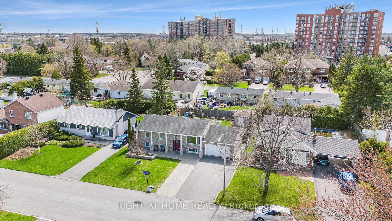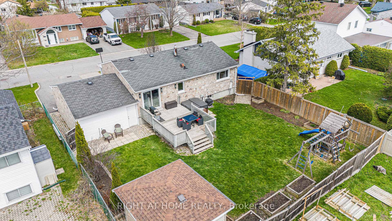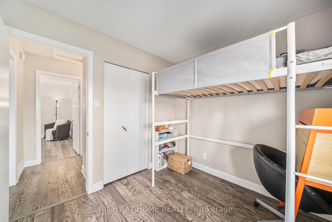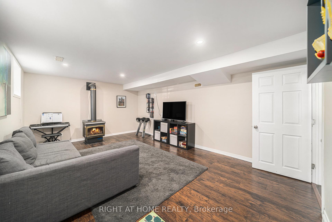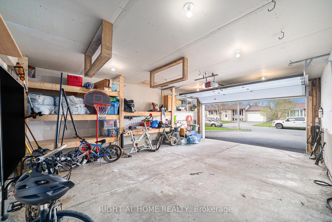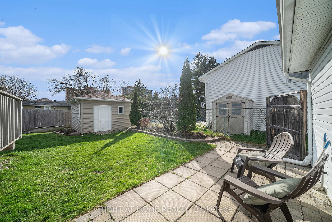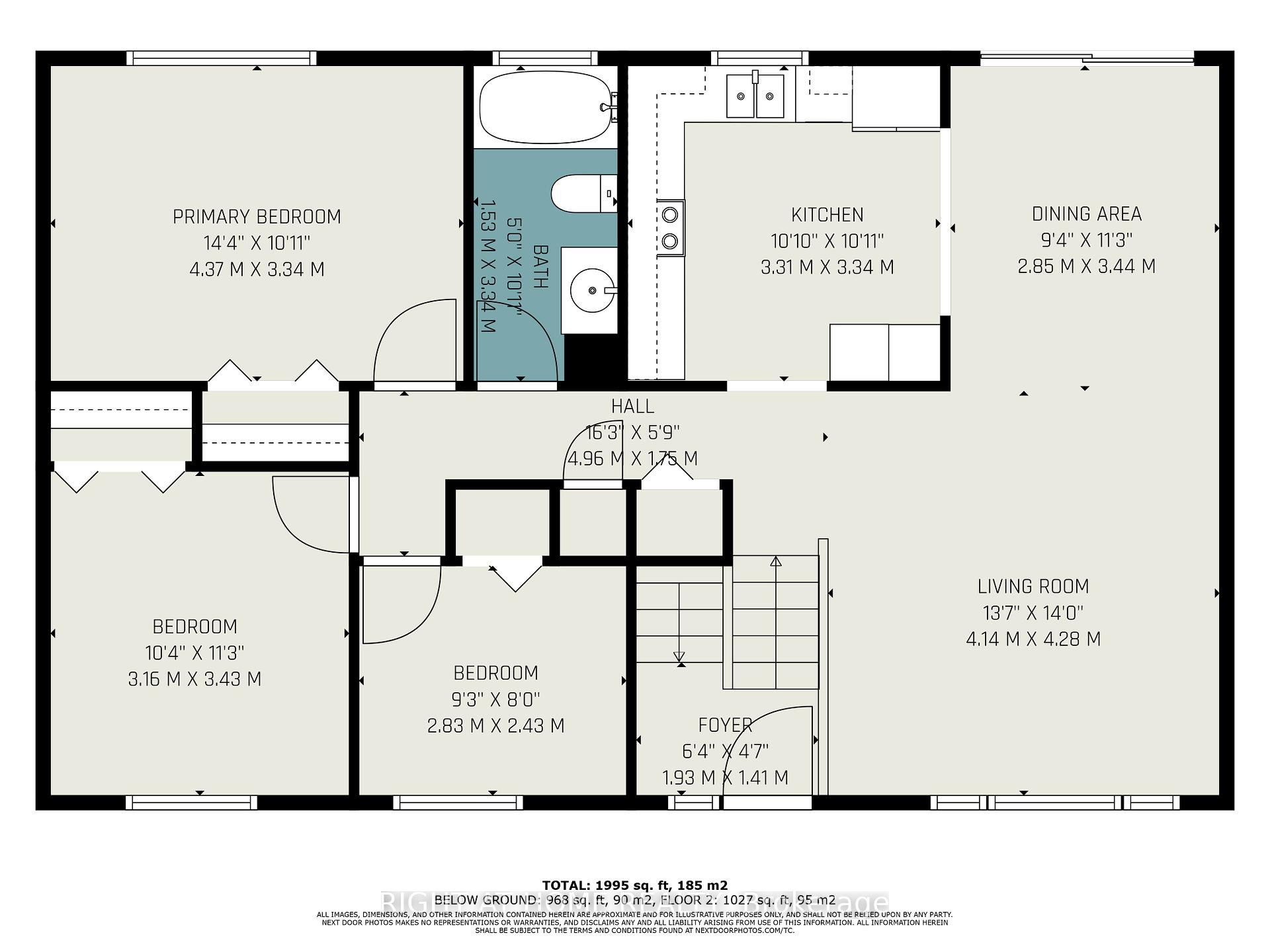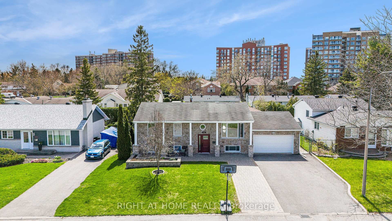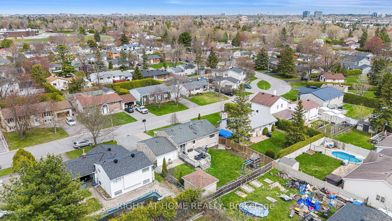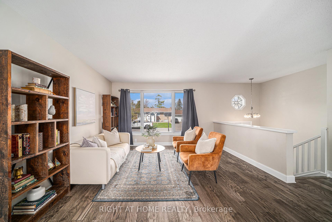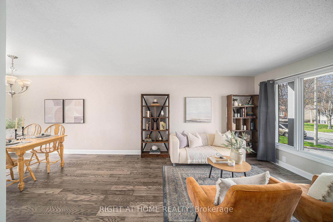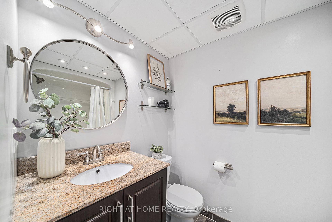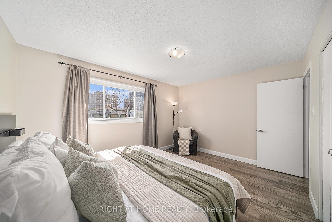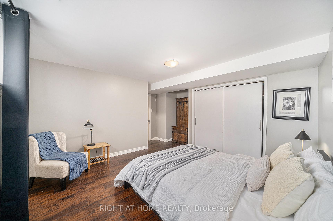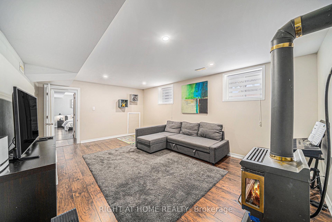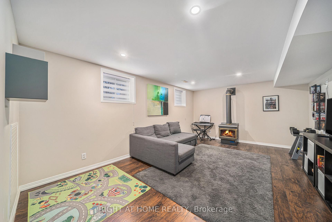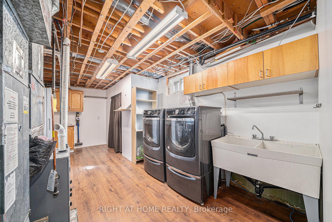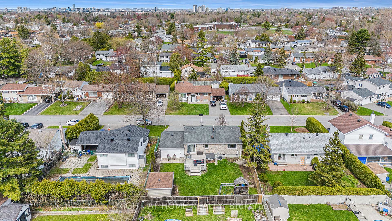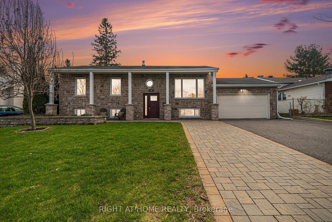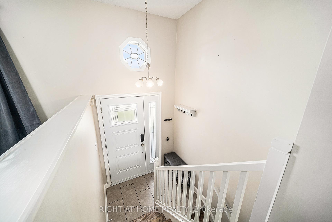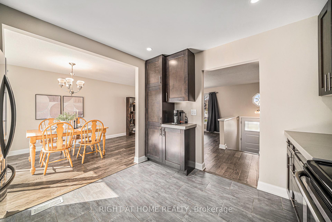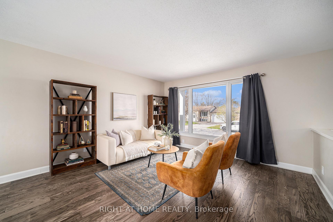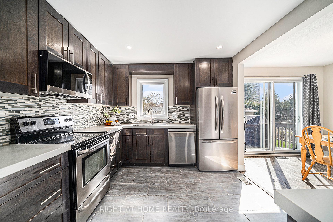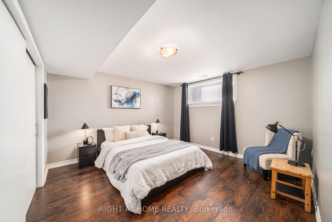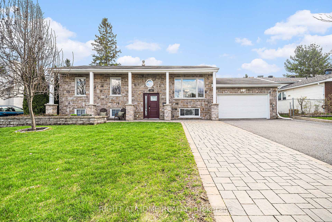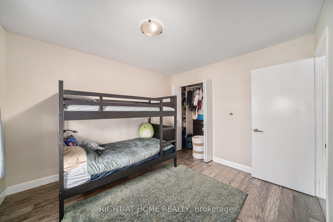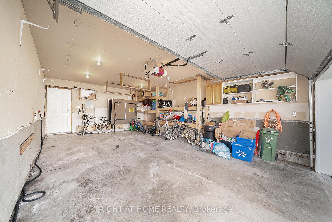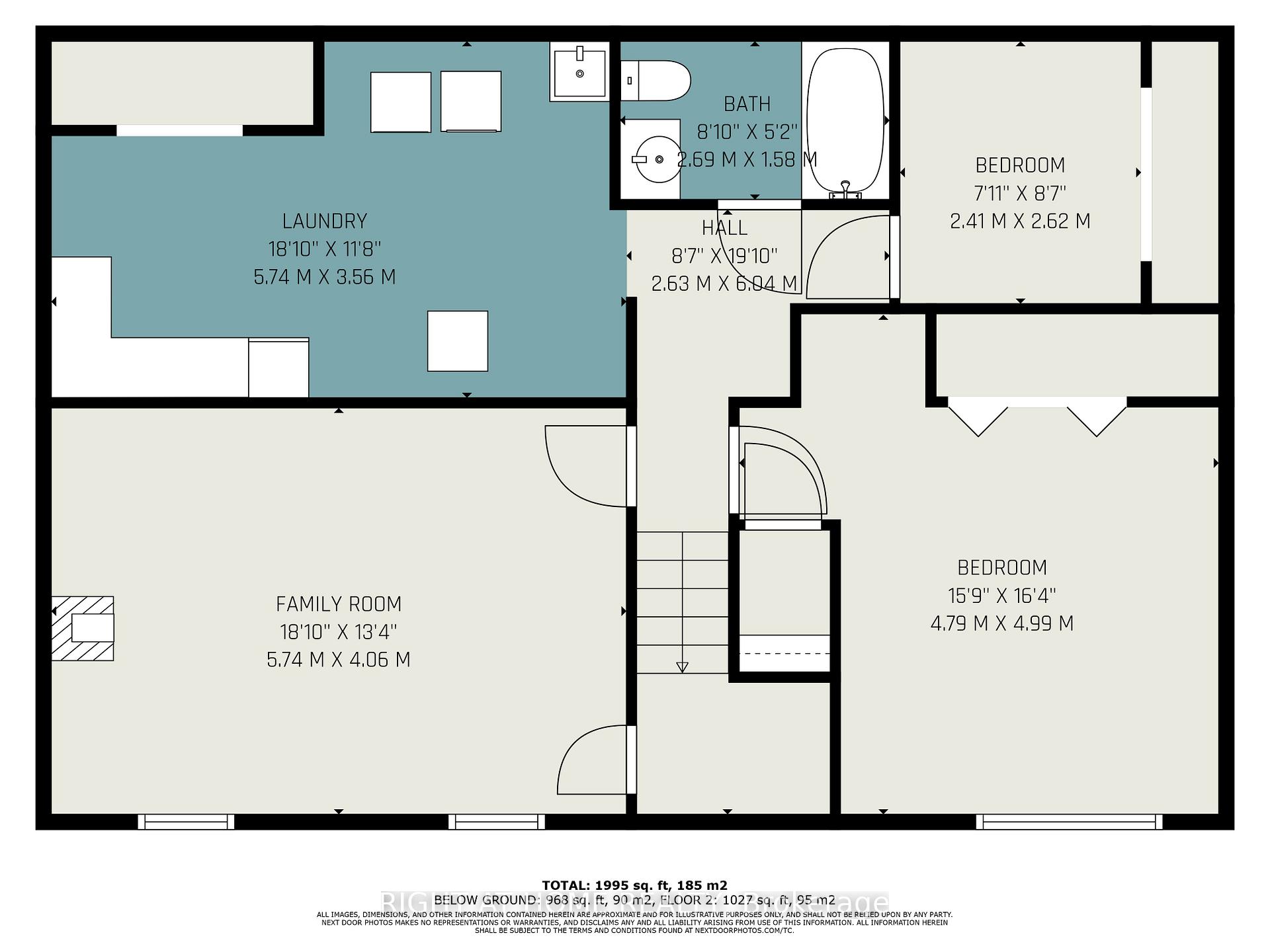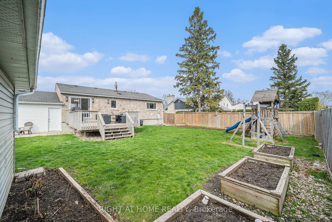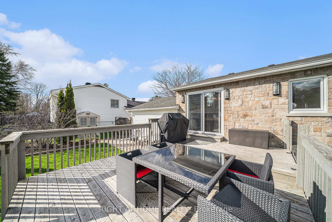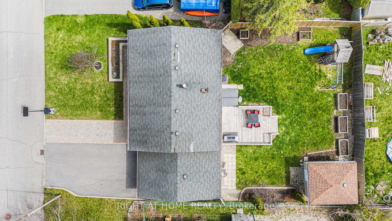$849,900
Available - For Sale
Listing ID: X12128017
51 Keewatin Cres , Cityview - Parkwoods Hills - Rideau Shor, K2E 5S2, Ottawa
| Welcome to 51 Keewatin Crescent, a beautifully cared-for detached home located in the highly desirable Fisher Glen neighborhood of Ottawa. Situated on an impressive oversized lot, this property combines classic charm with modern comfort and exceptional outdoor space-perfect for family living and entertaining alike. From the moment you arrive, you'll appreciate the stunning stone exterior, double-car garage, and professionally landscaped front and rear yards that offer exceptional curb appeal. Step inside to find a thoughtfully maintained interior featuring 3+2 spacious bedrooms, a carpet-free layout, and tasteful updates throughout. The main level includes a bright living area, a dining space ideal for gatherings, and a refreshed kitchen equipped with new stainless steel appliances, including a fridge, microwave/hood fan, and dishwasher. The fully finished basement offers an additional bedroom, office and flexible space for another bedroom, home gym, or playroom. Outside, the private and fully fenced backyard is a true highlight, featuring a large deck, hot tub, garden beds, a play structure, and a generous storage shed-all designed for comfort and functionality. Located just minutes from top-rated schools, shopping, parks, public transit, and easy access to the Queensway, this move-in-ready home delivers convenience and lifestyle in one of Ottawa's most family-friendly communities. Dont miss your chance to own this turn-key property in beautiful Fisher Glen. Book your private showing today! |
| Price | $849,900 |
| Taxes: | $4568.87 |
| Assessment Year: | 2024 |
| Occupancy: | Owner |
| Address: | 51 Keewatin Cres , Cityview - Parkwoods Hills - Rideau Shor, K2E 5S2, Ottawa |
| Directions/Cross Streets: | Merivale and Viewmount |
| Rooms: | 9 |
| Rooms +: | 6 |
| Bedrooms: | 3 |
| Bedrooms +: | 2 |
| Family Room: | F |
| Basement: | Finished, Full |
| Level/Floor | Room | Length(ft) | Width(ft) | Descriptions | |
| Room 1 | Main | Living Ro | 15.71 | 16.5 | |
| Room 2 | Main | Dining Ro | 11.48 | 9.48 | |
| Room 3 | Main | Kitchen | 10.86 | 10.96 | |
| Room 4 | Main | Primary B | 14.33 | 10.96 | |
| Room 5 | Main | Bedroom 2 | 11.25 | 10.36 | |
| Room 6 | Main | Bedroom 3 | 9.28 | 7.97 | |
| Room 7 | Main | Bathroom | 10.96 | 5.02 | |
| Room 8 | Main | Foyer | 6.33 | 4.62 | |
| Room 9 | Main | Other | 16.27 | 5.74 | |
| Room 10 | Lower | Bedroom 4 | 16.37 | 15.71 | |
| Room 11 | Lower | Family Ro | 18.83 | 13.32 | |
| Room 12 | Lower | Office | 7.9 | 8.59 | |
| Room 13 | Lower | Bathroom | 8.82 | 5.18 | |
| Room 14 | Lower | Laundry | 18.83 | 11.68 | |
| Room 15 | Lower | Other | 19.81 | 8.63 |
| Washroom Type | No. of Pieces | Level |
| Washroom Type 1 | 3 | Main |
| Washroom Type 2 | 3 | Lower |
| Washroom Type 3 | 0 | |
| Washroom Type 4 | 0 | |
| Washroom Type 5 | 0 |
| Total Area: | 0.00 |
| Property Type: | Detached |
| Style: | Bungalow-Raised |
| Exterior: | Stone |
| Garage Type: | Attached |
| Drive Parking Spaces: | 6 |
| Pool: | None |
| Approximatly Square Footage: | 1100-1500 |
| CAC Included: | N |
| Water Included: | N |
| Cabel TV Included: | N |
| Common Elements Included: | N |
| Heat Included: | N |
| Parking Included: | N |
| Condo Tax Included: | N |
| Building Insurance Included: | N |
| Fireplace/Stove: | N |
| Heat Type: | Forced Air |
| Central Air Conditioning: | Central Air |
| Central Vac: | N |
| Laundry Level: | Syste |
| Ensuite Laundry: | F |
| Sewers: | Sewer |
$
%
Years
This calculator is for demonstration purposes only. Always consult a professional
financial advisor before making personal financial decisions.
| Although the information displayed is believed to be accurate, no warranties or representations are made of any kind. |
| RIGHT AT HOME REALTY |
|
|

Mak Azad
Broker
Dir:
647-831-6400
Bus:
416-298-8383
Fax:
416-298-8303
| Virtual Tour | Book Showing | Email a Friend |
Jump To:
At a Glance:
| Type: | Freehold - Detached |
| Area: | Ottawa |
| Municipality: | Cityview - Parkwoods Hills - Rideau Shor |
| Neighbourhood: | 7202 - Borden Farm/Stewart Farm/Carleton Hei |
| Style: | Bungalow-Raised |
| Tax: | $4,568.87 |
| Beds: | 3+2 |
| Baths: | 2 |
| Fireplace: | N |
| Pool: | None |
Locatin Map:
Payment Calculator:

