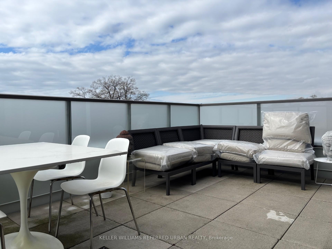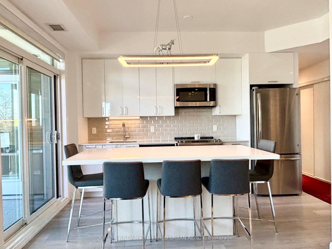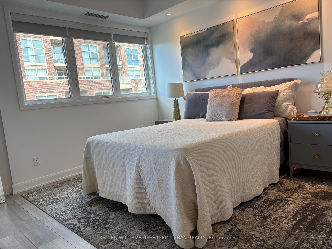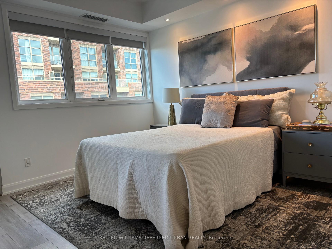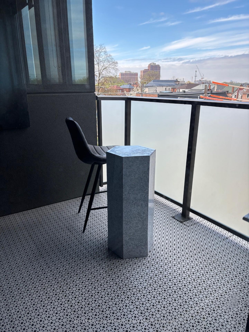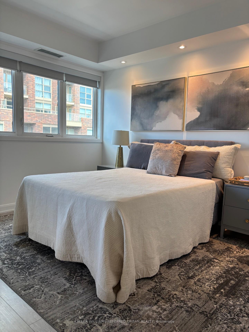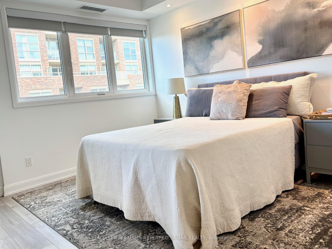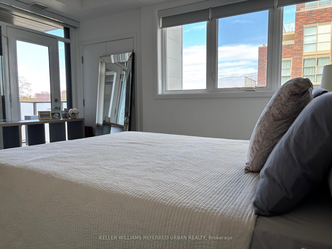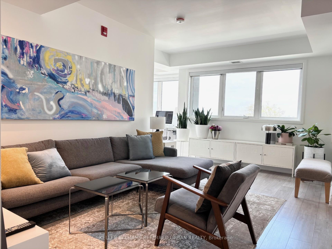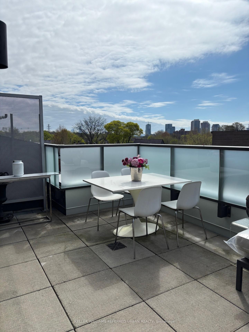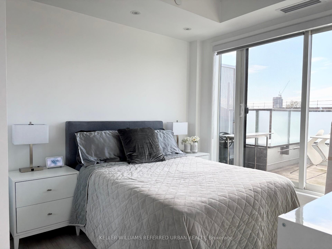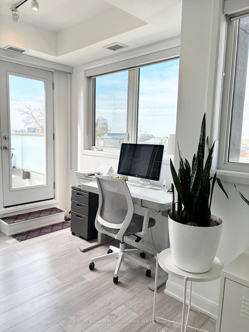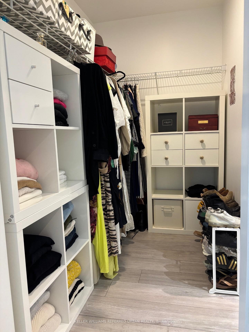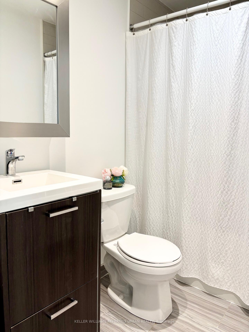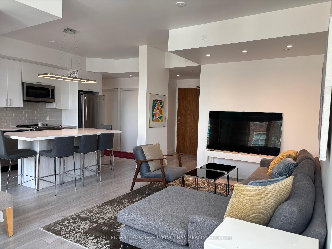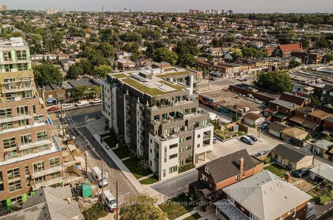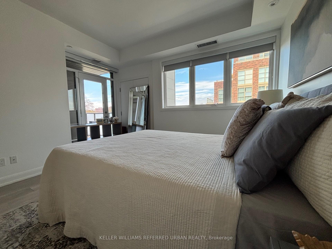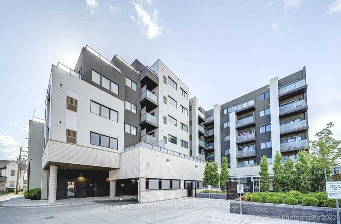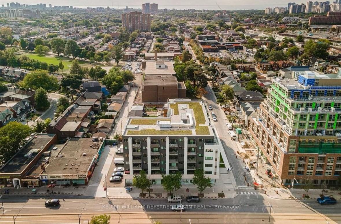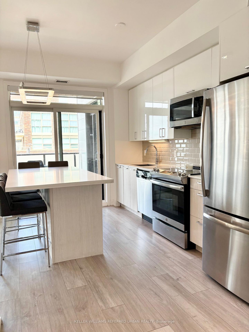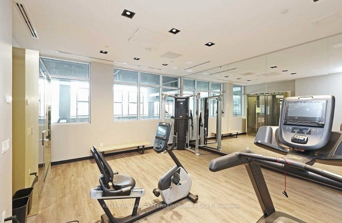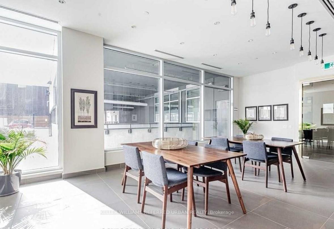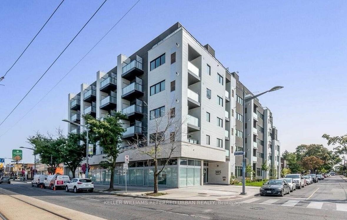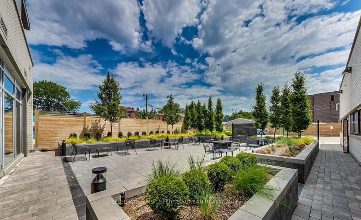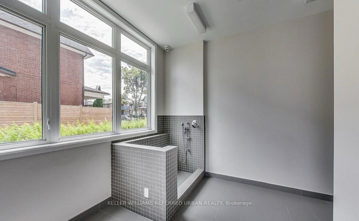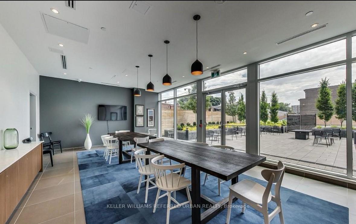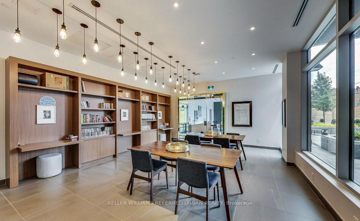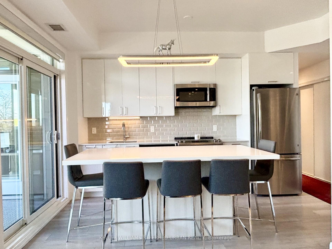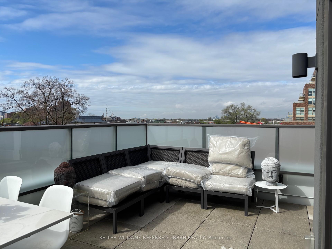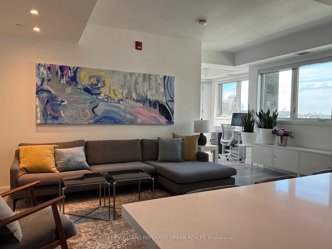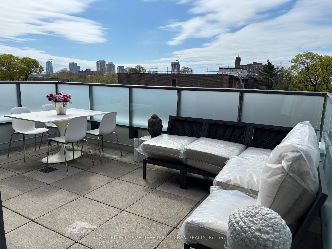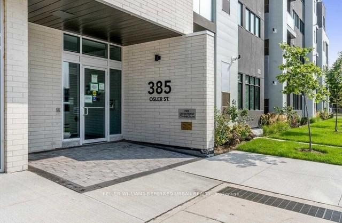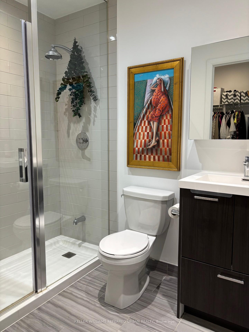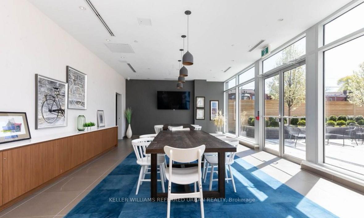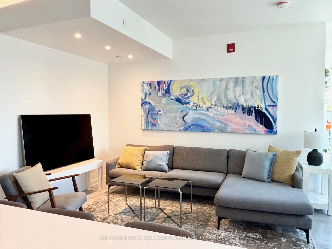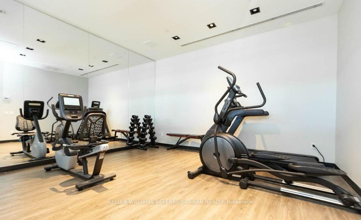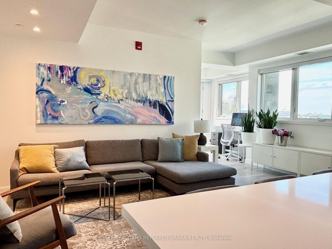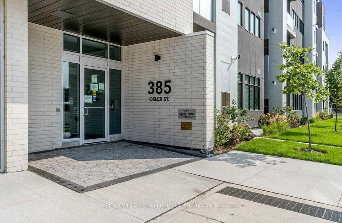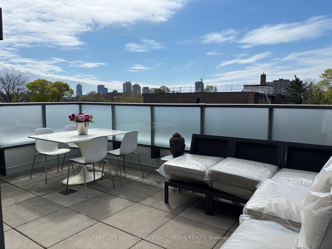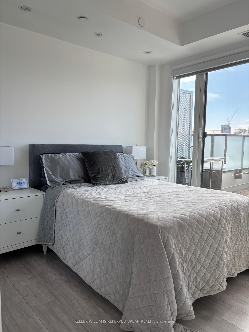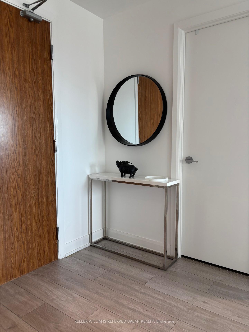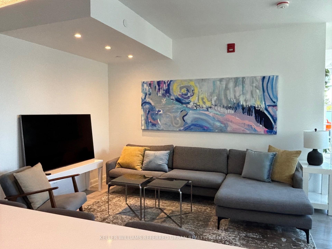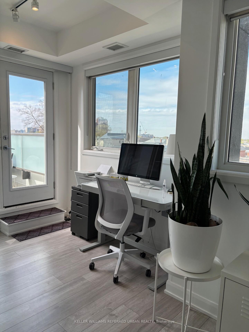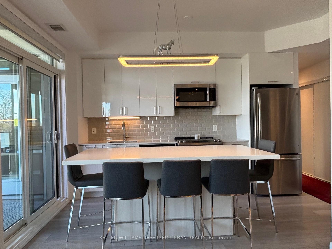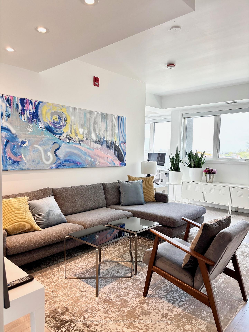$3,800
Available - For Rent
Listing ID: W12128695
385 Osler Stre , Toronto, M6N 2Z4, Toronto
| Boutique living at its finest! This Fully Furnished, bright and spacious 2 bedroom, 2 bathroom suite offers the perfect blend of style, function, in one of the citys most exciting up-and-coming neighbourhoods. One of the largest units in the building at just over 1000 Sq/Ft.Step inside and enjoy a smart split-bedroom layout with no wasted space, ideal for privacy and flexibility. The open-concept living and dining area is filled with natural light, enhanced by sleek plank laminate flooring throughout.Love to cook? The modern kitchen is a showstopper, featuring ample modern kitchen cabinetry, durable stone Centre Island and countertops, full-sized stainless steel appliances.Step out onto your oversized private terrace with peaceful South views. Bonus: theres a BBQ hookup ready for your summer grilling! Second East facing balcony is off the kitchen and provides coverage for comfortable outdoor seating in all types of weather. The perfect place to unwind or entertain. Both bedrooms are generously sized. The Primary Bedroom with ensuite laundry and walk in closet. 2nd bedroom with double closets, two full bathrooms make this unit ideal for roommates, families, or anyone craving extra comfort.Scoop Is A Modern Six Story Boutique Building With Only 72 Units. Streetcar At Your Doorstep And Steps To Future Smarttrack Station. Shopping, Restaurants, Grocery, Banks, School, Community Center And Great Parks Nearby Yet Minutes From Downtown. Ideally Located Between The Junction And Corso Italia. Building Amenities Include Exercise Room, Pet Washing Station, Library, Party Room And Outdoor Courtyard. This is boutique condo living with a fresh, modern edge. Dont miss it come see it for yourself! |
| Price | $3,800 |
| Taxes: | $0.00 |
| Occupancy: | Owner |
| Address: | 385 Osler Stre , Toronto, M6N 2Z4, Toronto |
| Postal Code: | M6N 2Z4 |
| Province/State: | Toronto |
| Directions/Cross Streets: | St. Clair W / Osler St |
| Level/Floor | Room | Length(ft) | Width(ft) | Descriptions | |
| Room 1 | Main | Living Ro | 17.45 | 10.5 | Laminate, Combined w/Dining, Open Concept |
| Room 2 | Main | Dining Ro | 17.45 | 10.5 | Open Concept, Combined w/Living, Laminate |
| Room 3 | Main | Kitchen | 12.46 | 3.28 | Centre Island, Modern Kitchen, W/O To Balcony |
| Room 4 | Main | Primary B | 11.74 | 11.68 | Laminate, 3 Pc Ensuite, Walk-In Closet(s) |
| Room 5 | Main | Bedroom 2 | 11.09 | 10.17 | Laminate, Closet, Walk-Out |
| Room 6 | Main | Den | 7.84 | 6.56 | Laminate, Open Concept, W/O To Deck |
| Room 7 | Main | Other | 15.25 | 9.09 | Concrete Floor, South View |
| Room 8 | Main | Other | 5.25 | 5.25 | Concrete Floor, West View |
| Washroom Type | No. of Pieces | Level |
| Washroom Type 1 | 4 | Main |
| Washroom Type 2 | 3 | Main |
| Washroom Type 3 | 0 | |
| Washroom Type 4 | 0 | |
| Washroom Type 5 | 0 |
| Total Area: | 0.00 |
| Approximatly Age: | 0-5 |
| Washrooms: | 2 |
| Heat Type: | Forced Air |
| Central Air Conditioning: | Central Air |
| Although the information displayed is believed to be accurate, no warranties or representations are made of any kind. |
| KELLER WILLIAMS REFERRED URBAN REALTY |
|
|

Mak Azad
Broker
Dir:
647-831-6400
Bus:
416-298-8383
Fax:
416-298-8303
| Book Showing | Email a Friend |
Jump To:
At a Glance:
| Type: | Com - Condo Apartment |
| Area: | Toronto |
| Municipality: | Toronto W03 |
| Neighbourhood: | Weston-Pellam Park |
| Style: | Apartment |
| Approximate Age: | 0-5 |
| Beds: | 2+1 |
| Baths: | 2 |
| Fireplace: | N |
Locatin Map:

