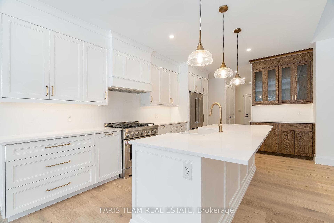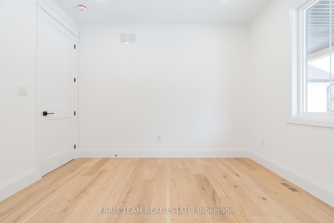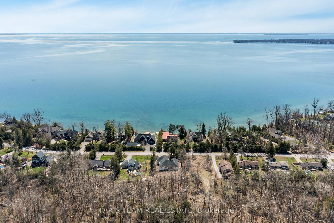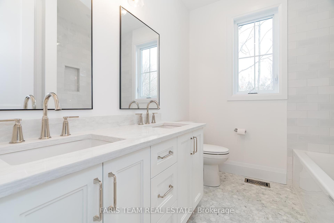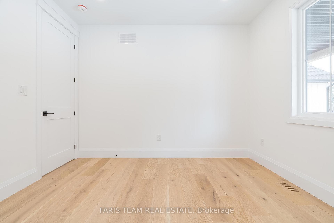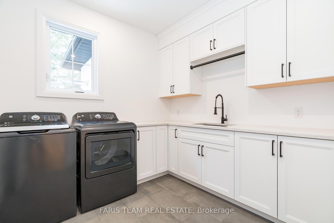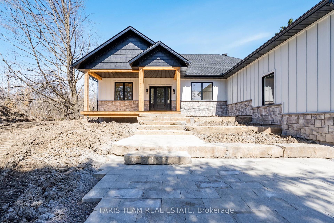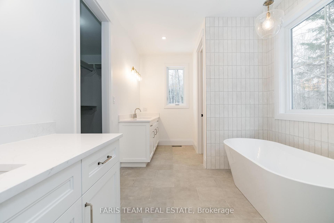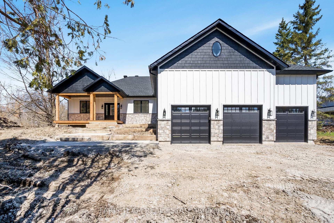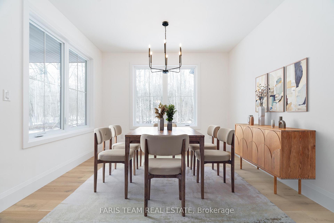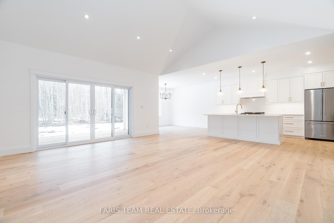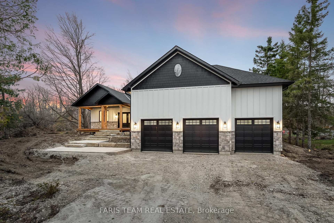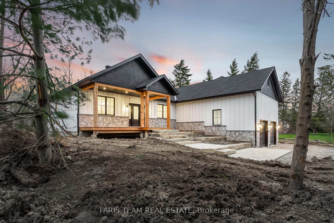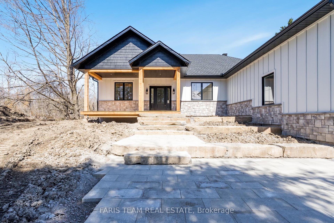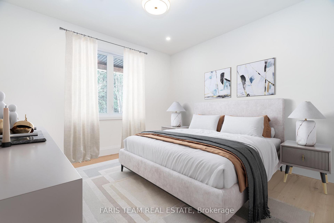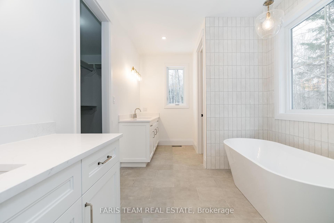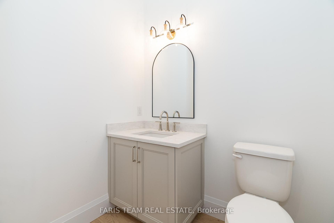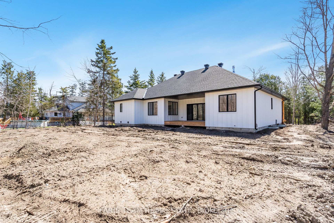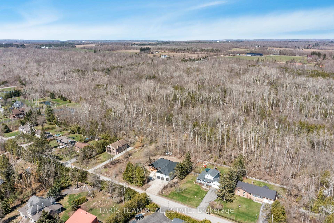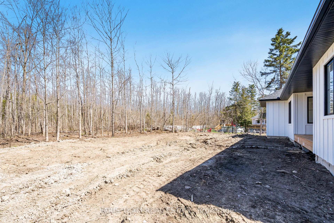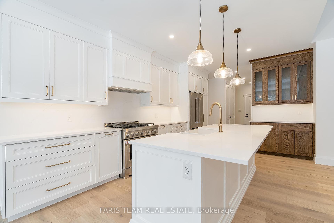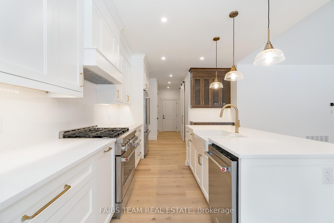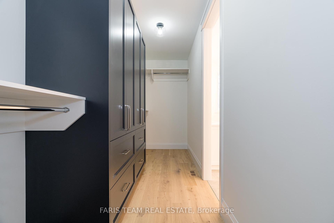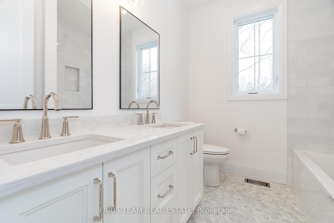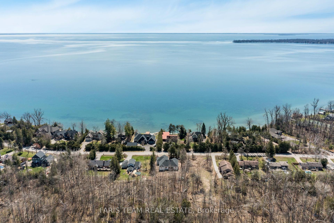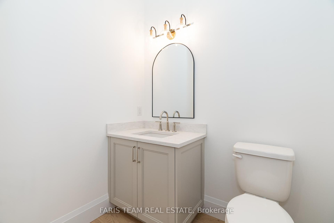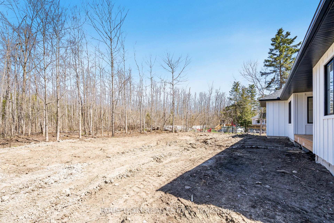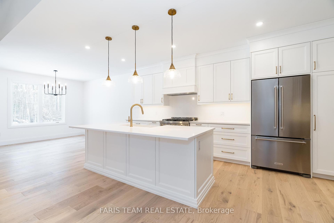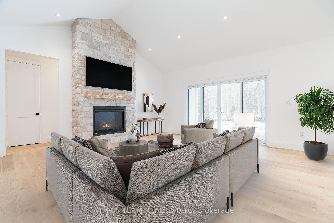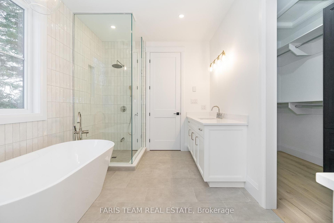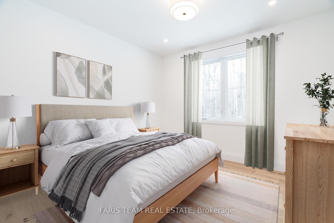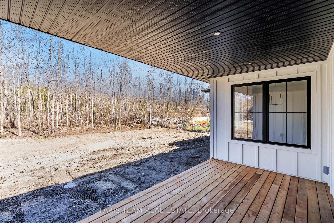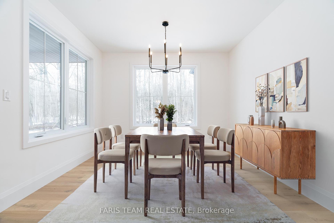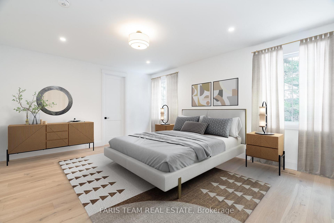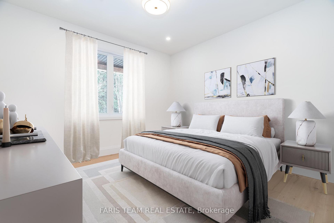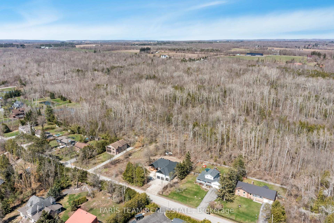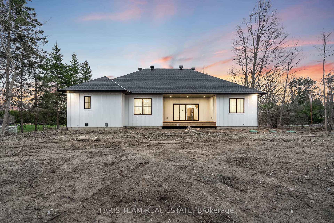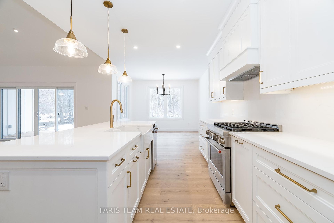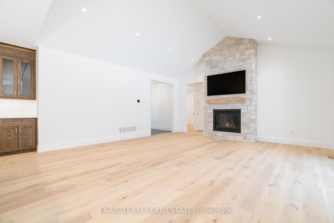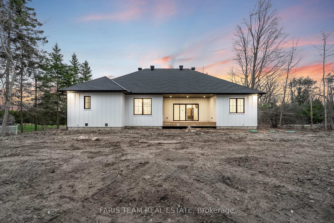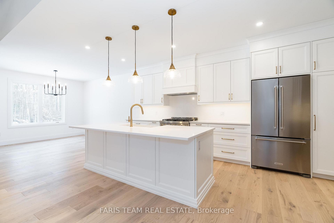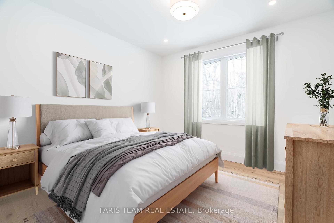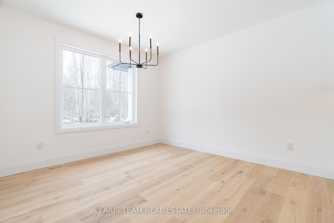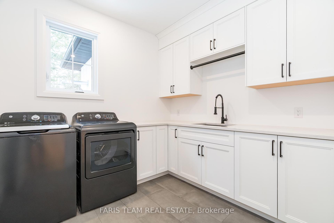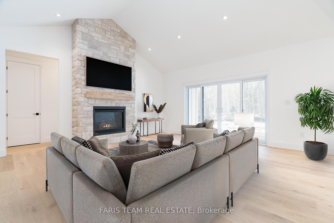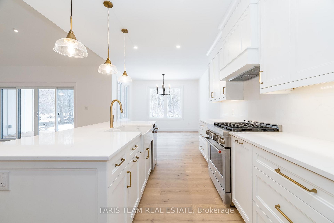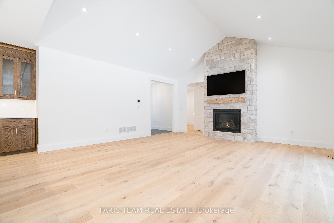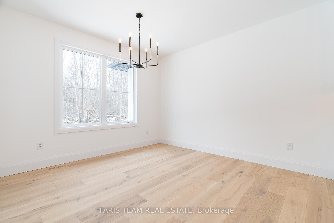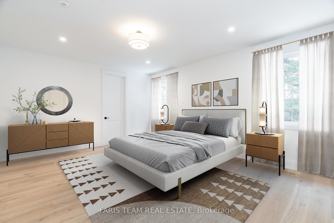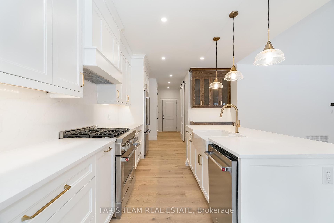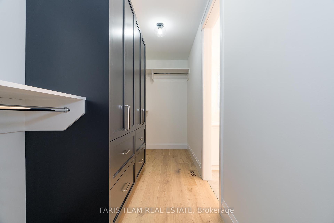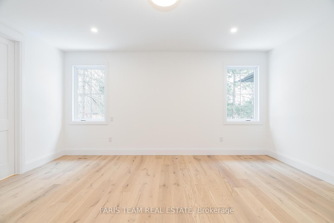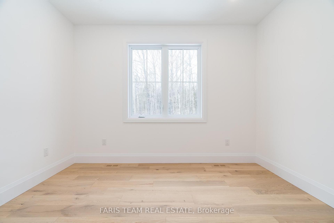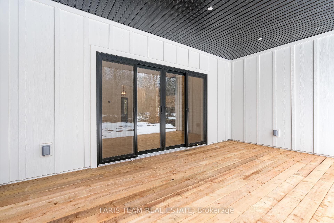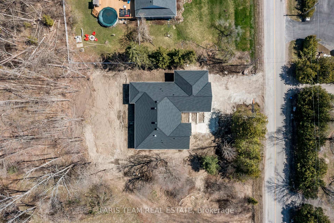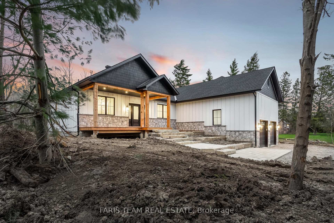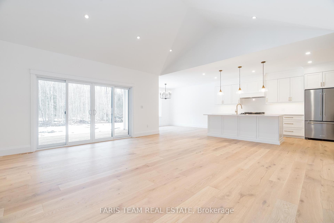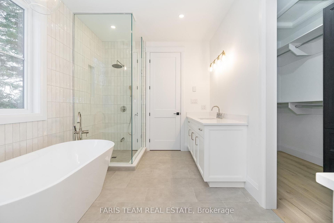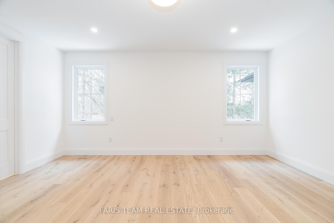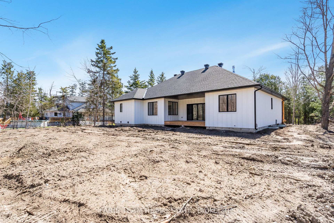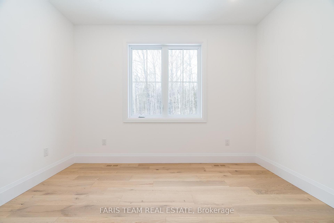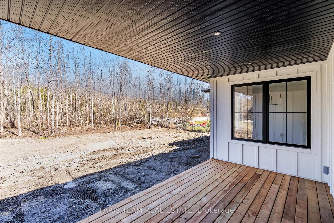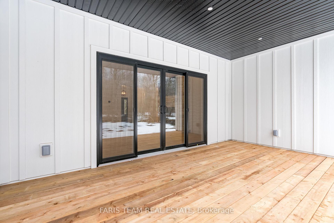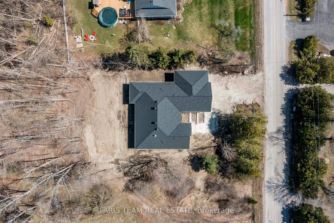$1,579,000
Available - For Sale
Listing ID: S12129625
262 Lakeshore Road West , Oro-Medonte, L4N 3B7, Simcoe
| Top 5 Reasons You Will Love This Home: 1) This home directly sits across from Lake Simcoe, offering stunning views and the tranquility of lakeside living; imagine enjoying your morning coffee or sunsets on the front porch with the beautiful lake steps away 2) Set on a large lot with no neighbours behind or to the left, you can enjoy the peace of your private backyard, perfect for relaxation or entertaining 3) Inside, the home boasts 7.5" engineered hardwood flooring, a custom kitchen with a large island, and a grand floor-to-ceiling stone gas fireplace that adds warmth and elegance to the living space, along with a luxurious ensuite, including two vanities and a walk-through to a large walk-in closet and 9' ceilings that enhance the open and airy feel throughout 4) Fully insulated, heated, and finished triple-car garage, presenting plenty of space for your vehicles and storage with full drywalling, ensuring a polished and functional layout 5) Built with premium materials such as James Hardie Board and Batten fibre cement siding, offering durability, energy efficiency, and a stylish, modern look. 2,412 above grade sq.ft. plus an unfinished basement Visit our website for more detailed information. *Please note some images have been virtually staged to show the potential of the home. |
| Price | $1,579,000 |
| Taxes: | $0.00 |
| Occupancy: | Owner |
| Address: | 262 Lakeshore Road West , Oro-Medonte, L4N 3B7, Simcoe |
| Acreage: | < .50 |
| Directions/Cross Streets: | 5 Line S/Lakeshore Rd W |
| Rooms: | 7 |
| Bedrooms: | 3 |
| Bedrooms +: | 0 |
| Family Room: | F |
| Basement: | Full, Unfinished |
| Level/Floor | Room | Length(ft) | Width(ft) | Descriptions | |
| Room 1 | Main | Kitchen | 30.04 | 11.61 | Eat-in Kitchen, Hardwood Floor, Stainless Steel Appl |
| Room 2 | Main | Living Ro | 18.56 | 18.47 | Hardwood Floor, Gas Fireplace, W/O To Deck |
| Room 3 | Main | Den | 10.63 | 10.1 | Hardwood Floor, Large Window, Recessed Lighting |
| Room 4 | Main | Primary B | 17.71 | 14.69 | 5 Pc Ensuite, Hardwood Floor, Walk-In Closet(s) |
| Room 5 | Main | Bedroom | 14.73 | 11.94 | Hardwood Floor, Closet, Window |
| Room 6 | Main | Bedroom | 11.97 | 11.68 | Hardwood Floor, Closet, Window |
| Room 7 | Main | Laundry | 9.02 | 8.69 | Porcelain Floor, Window, Recessed Lighting |
| Washroom Type | No. of Pieces | Level |
| Washroom Type 1 | 2 | Main |
| Washroom Type 2 | 5 | Main |
| Washroom Type 3 | 0 | |
| Washroom Type 4 | 0 | |
| Washroom Type 5 | 0 |
| Total Area: | 0.00 |
| Approximatly Age: | 0-5 |
| Property Type: | Detached |
| Style: | Bungalow |
| Exterior: | Stone, Board & Batten |
| Garage Type: | Attached |
| (Parking/)Drive: | Available |
| Drive Parking Spaces: | 4 |
| Park #1 | |
| Parking Type: | Available |
| Park #2 | |
| Parking Type: | Available |
| Pool: | None |
| Approximatly Age: | 0-5 |
| Approximatly Square Footage: | 2000-2500 |
| Property Features: | Lake Access, Park |
| CAC Included: | N |
| Water Included: | N |
| Cabel TV Included: | N |
| Common Elements Included: | N |
| Heat Included: | N |
| Parking Included: | N |
| Condo Tax Included: | N |
| Building Insurance Included: | N |
| Fireplace/Stove: | Y |
| Heat Type: | Forced Air |
| Central Air Conditioning: | Central Air |
| Central Vac: | N |
| Laundry Level: | Syste |
| Ensuite Laundry: | F |
| Sewers: | Septic |
| Water: | Drilled W |
| Water Supply Types: | Drilled Well |
$
%
Years
This calculator is for demonstration purposes only. Always consult a professional
financial advisor before making personal financial decisions.
| Although the information displayed is believed to be accurate, no warranties or representations are made of any kind. |
| FARIS TEAM REAL ESTATE |
|
|

Mak Azad
Broker
Dir:
647-831-6400
Bus:
416-298-8383
Fax:
416-298-8303
| Virtual Tour | Book Showing | Email a Friend |
Jump To:
At a Glance:
| Type: | Freehold - Detached |
| Area: | Simcoe |
| Municipality: | Oro-Medonte |
| Neighbourhood: | Rural Oro-Medonte |
| Style: | Bungalow |
| Approximate Age: | 0-5 |
| Beds: | 3 |
| Baths: | 3 |
| Fireplace: | Y |
| Pool: | None |
Locatin Map:
Payment Calculator:

