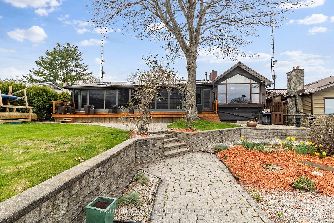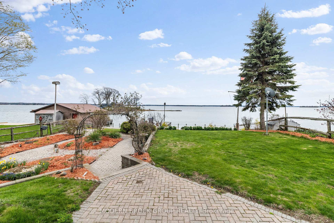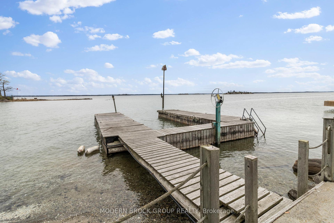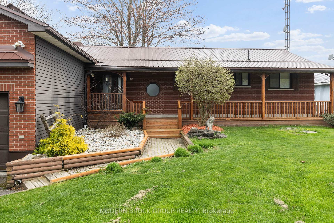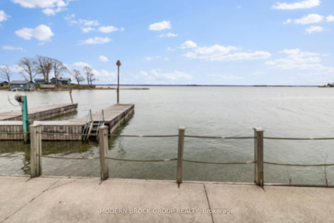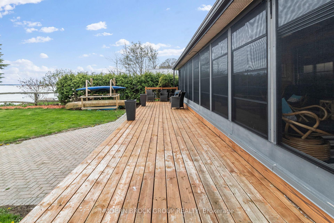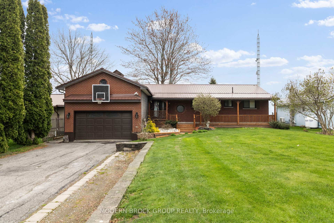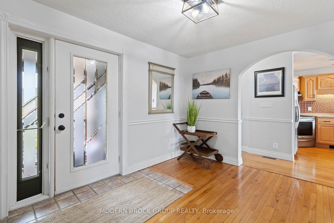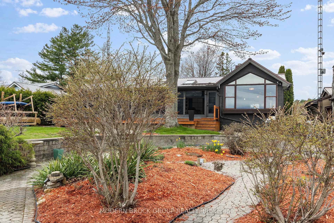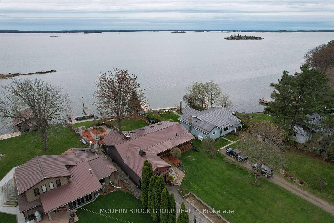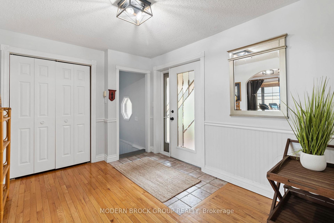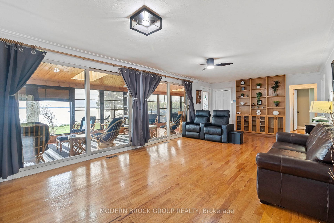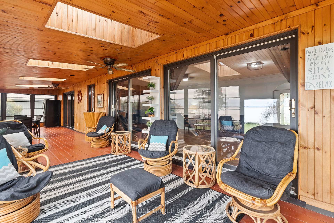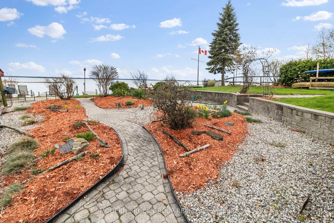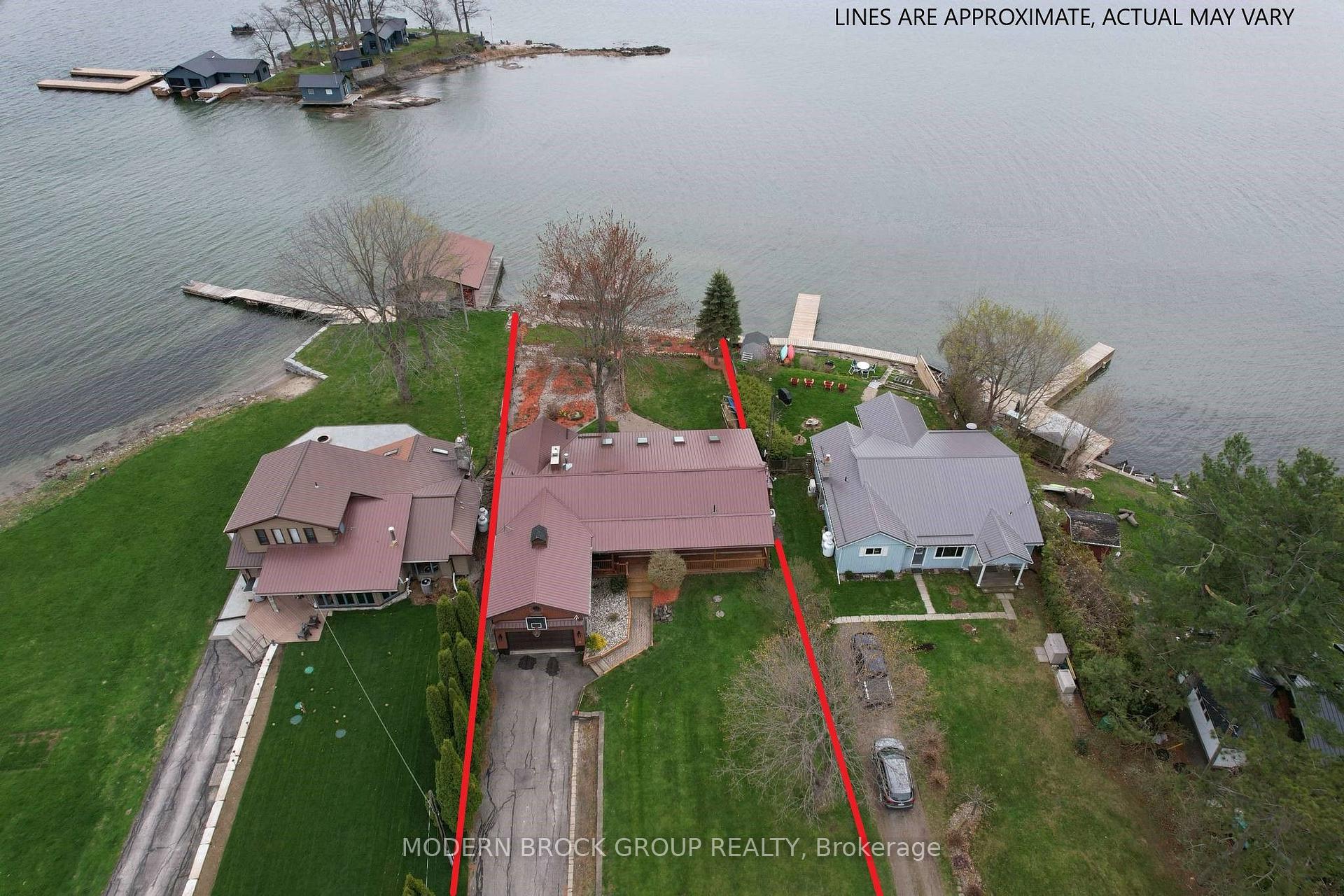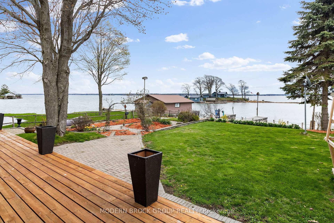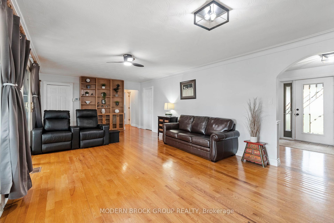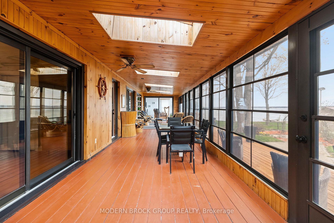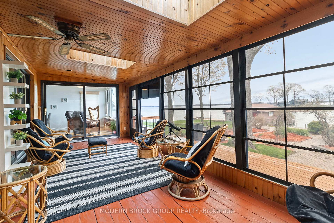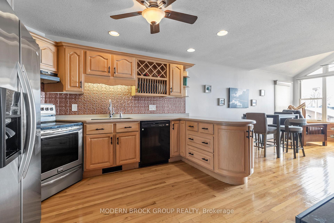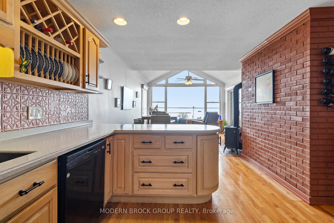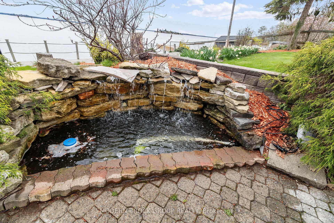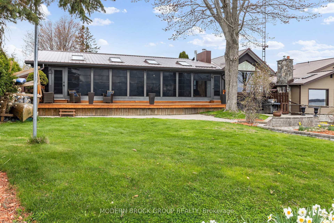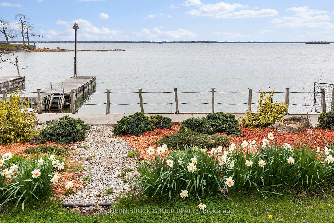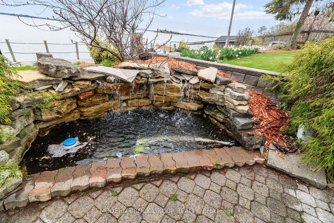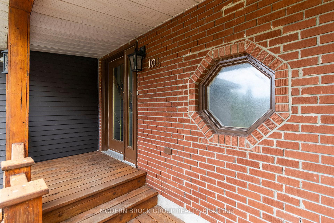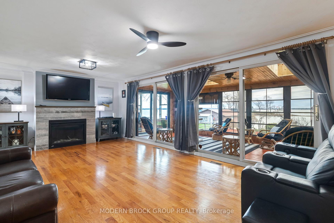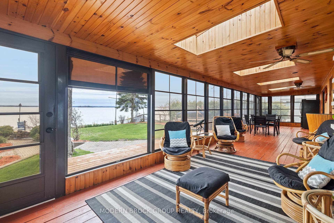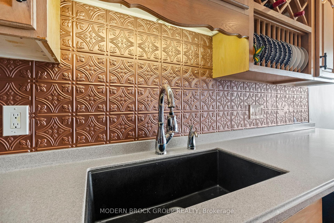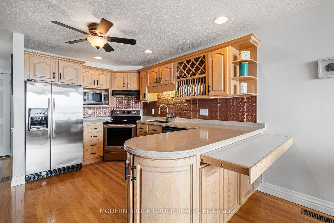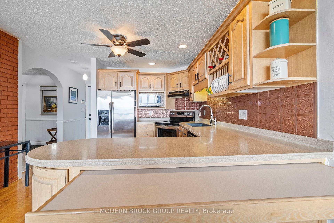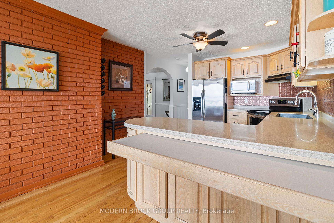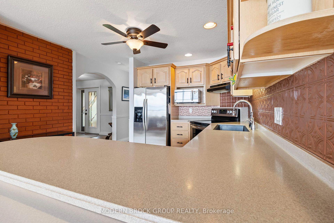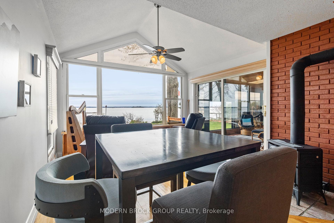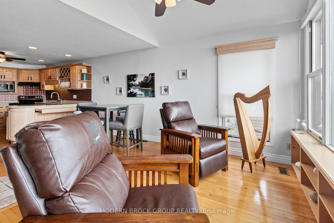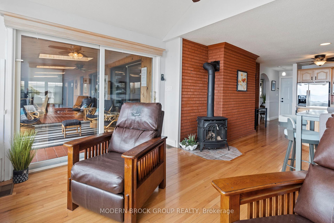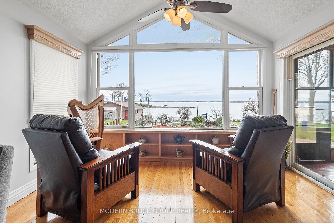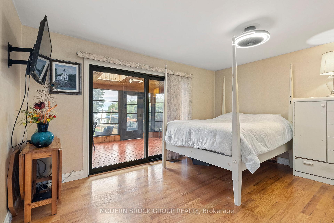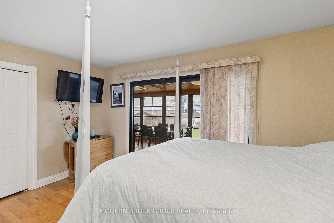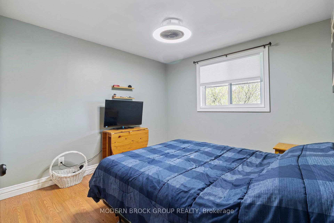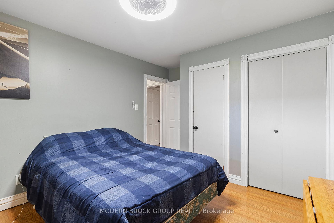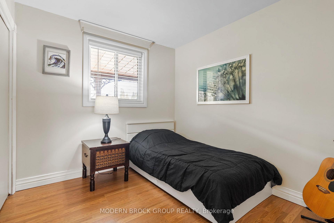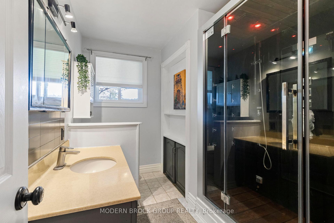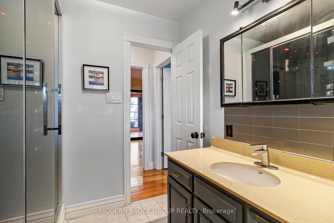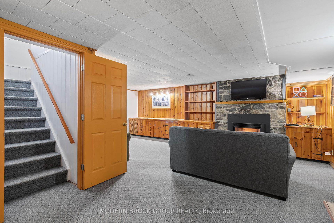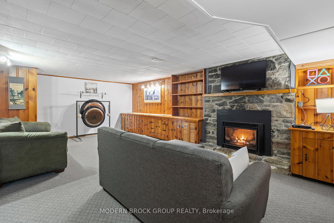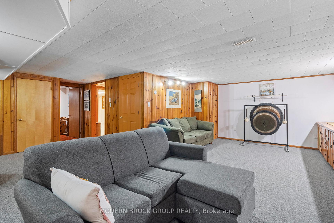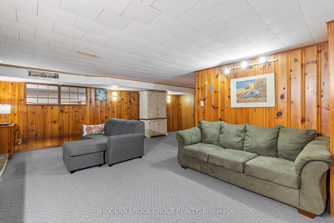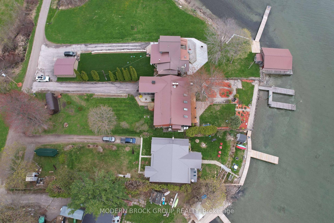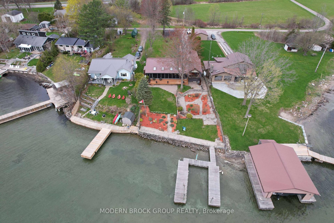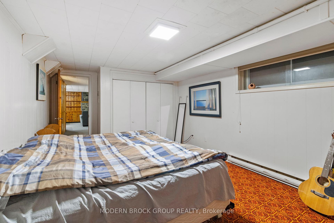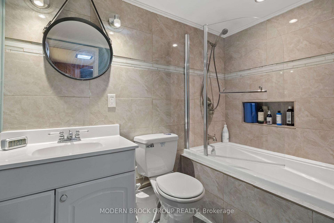$899,900
Available - For Sale
Listing ID: X12129198
10 Henry Brown Cour , Front of Yonge, K0E 1R0, Leeds and Grenvi
| Welcome to your private waterfront retreat! This beautifully maintained 3+1 bedroom, 2 full bathroom bungalow is nestled along the highly sought-after 1000 Islands Parkway, offering spectacular, unobstructed access to the St. Lawrence River right from your own backyard. Step inside and you will find a warm, inviting layout with an open-concept kitchen, dining, and family room, perfect for entertaining or soaking in the serenity of riverside life. The main floor family room features a propane fireplace, one of three throughout the home, adding charm and comfort in all seasons. A stunning three-season sunroom overlooking a meticulously landscaped yard complete with a tranquil waterfall feature is the ultimate spot for morning coffees or evening unwinding. Enjoy all the perks of waterfront living with your private dock, ideal for boating, fishing, or simply watching the ships sail by. A metal roof, hot water on demand, generator, attached single-car garage, and a Shelter Logic provide function, storage and peace of mind. The lower level offers a spacious rec room and an additional bedroom, perfect for guests or a home office. Located just minutes from Brockville, this property offers the perfect blend of nature, privacy, and modern convenience. Don't miss this rare opportunity to own a slice of paradise on the Parkway. Schedule your private viewing today! |
| Price | $899,900 |
| Taxes: | $5860.00 |
| Assessment Year: | 2024 |
| Occupancy: | Owner |
| Address: | 10 Henry Brown Cour , Front of Yonge, K0E 1R0, Leeds and Grenvi |
| Directions/Cross Streets: | 1000 Islands Parkway |
| Rooms: | 10 |
| Rooms +: | 4 |
| Bedrooms: | 3 |
| Bedrooms +: | 1 |
| Family Room: | T |
| Basement: | Finished, Full |
| Level/Floor | Room | Length(ft) | Width(ft) | Descriptions | |
| Room 1 | Main | Foyer | 12.14 | 9.35 | |
| Room 2 | Main | Kitchen | 11.38 | 11.32 | |
| Room 3 | Main | Pantry | 7.87 | 3.87 | |
| Room 4 | Main | Dining Ro | 11.38 | 8.23 | |
| Room 5 | Main | Family Ro | 13.15 | 10.14 | Fireplace |
| Room 6 | Main | Living Ro | 28.57 | 13.55 | Fireplace |
| Room 7 | Main | Sunroom | 44.94 | 10.14 | |
| Room 8 | Main | Primary B | 15.09 | 10.2 | |
| Room 9 | Main | Bedroom 2 | 10.82 | 10.33 | |
| Room 10 | Main | Bedroom 3 | 9.22 | 9.35 | |
| Room 11 | Main | Bathroom | 6.89 | 9.35 | 4 Pc Bath |
| Room 12 | Lower | Recreatio | 21.65 | 21.65 | Fireplace |
| Room 13 | Lower | Bedroom 4 | 16.5 | 10.99 | |
| Room 14 | Lower | Laundry | 19.52 | 11.09 | |
| Room 15 | Lower | Bathroom | 7.38 | 4.59 | 4 Pc Bath |
| Washroom Type | No. of Pieces | Level |
| Washroom Type 1 | 4 | |
| Washroom Type 2 | 0 | |
| Washroom Type 3 | 0 | |
| Washroom Type 4 | 0 | |
| Washroom Type 5 | 0 |
| Total Area: | 0.00 |
| Property Type: | Detached |
| Style: | Bungalow |
| Exterior: | Brick |
| Garage Type: | Attached |
| Drive Parking Spaces: | 5 |
| Pool: | None |
| Approximatly Square Footage: | 1100-1500 |
| CAC Included: | N |
| Water Included: | N |
| Cabel TV Included: | N |
| Common Elements Included: | N |
| Heat Included: | N |
| Parking Included: | N |
| Condo Tax Included: | N |
| Building Insurance Included: | N |
| Fireplace/Stove: | Y |
| Heat Type: | Forced Air |
| Central Air Conditioning: | Central Air |
| Central Vac: | N |
| Laundry Level: | Syste |
| Ensuite Laundry: | F |
| Sewers: | Septic |
$
%
Years
This calculator is for demonstration purposes only. Always consult a professional
financial advisor before making personal financial decisions.
| Although the information displayed is believed to be accurate, no warranties or representations are made of any kind. |
| MODERN BROCK GROUP REALTY |
|
|

Mak Azad
Broker
Dir:
647-831-6400
Bus:
416-298-8383
Fax:
416-298-8303
| Virtual Tour | Book Showing | Email a Friend |
Jump To:
At a Glance:
| Type: | Freehold - Detached |
| Area: | Leeds and Grenville |
| Municipality: | Front of Yonge |
| Neighbourhood: | 822 - Front of Yonge Twp |
| Style: | Bungalow |
| Tax: | $5,860 |
| Beds: | 3+1 |
| Baths: | 2 |
| Fireplace: | Y |
| Pool: | None |
Locatin Map:
Payment Calculator:

